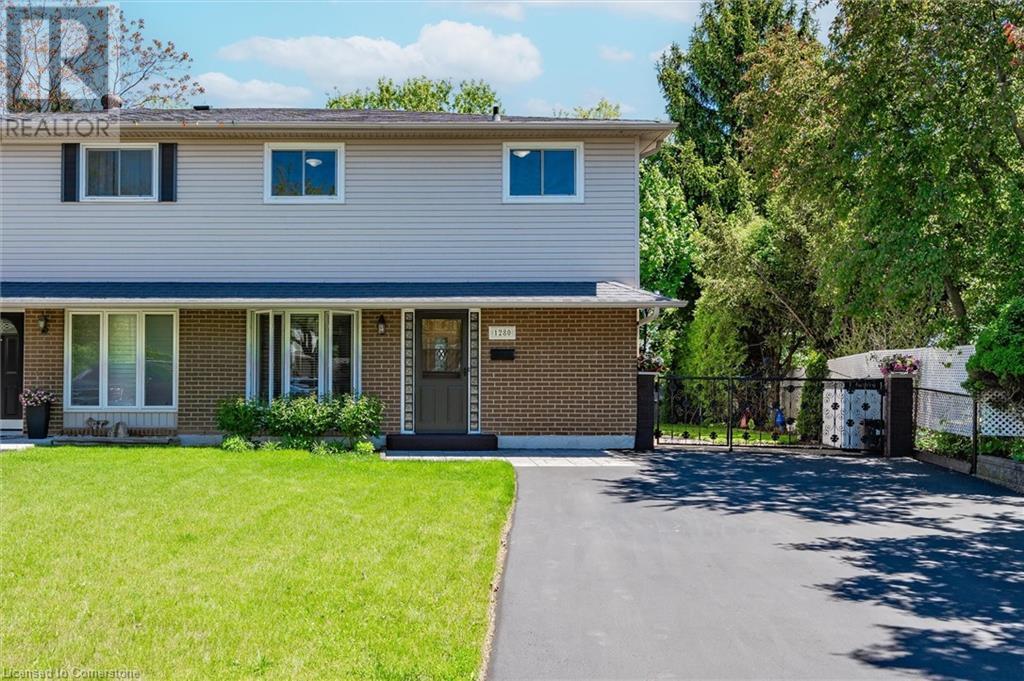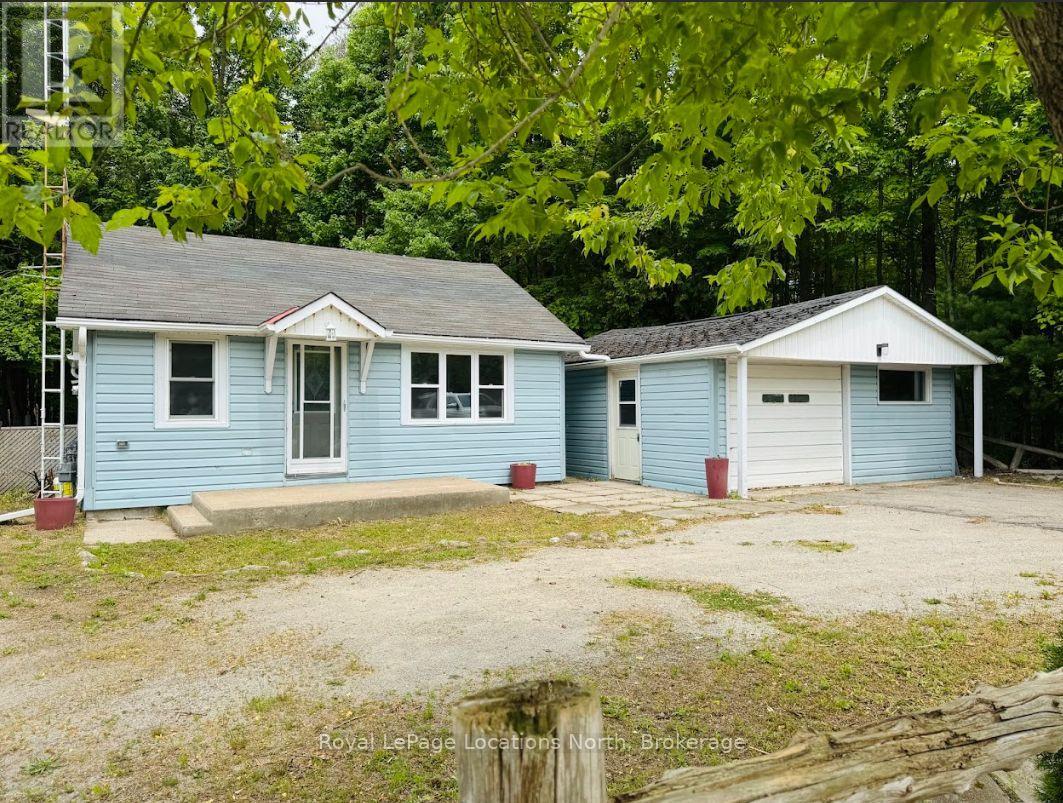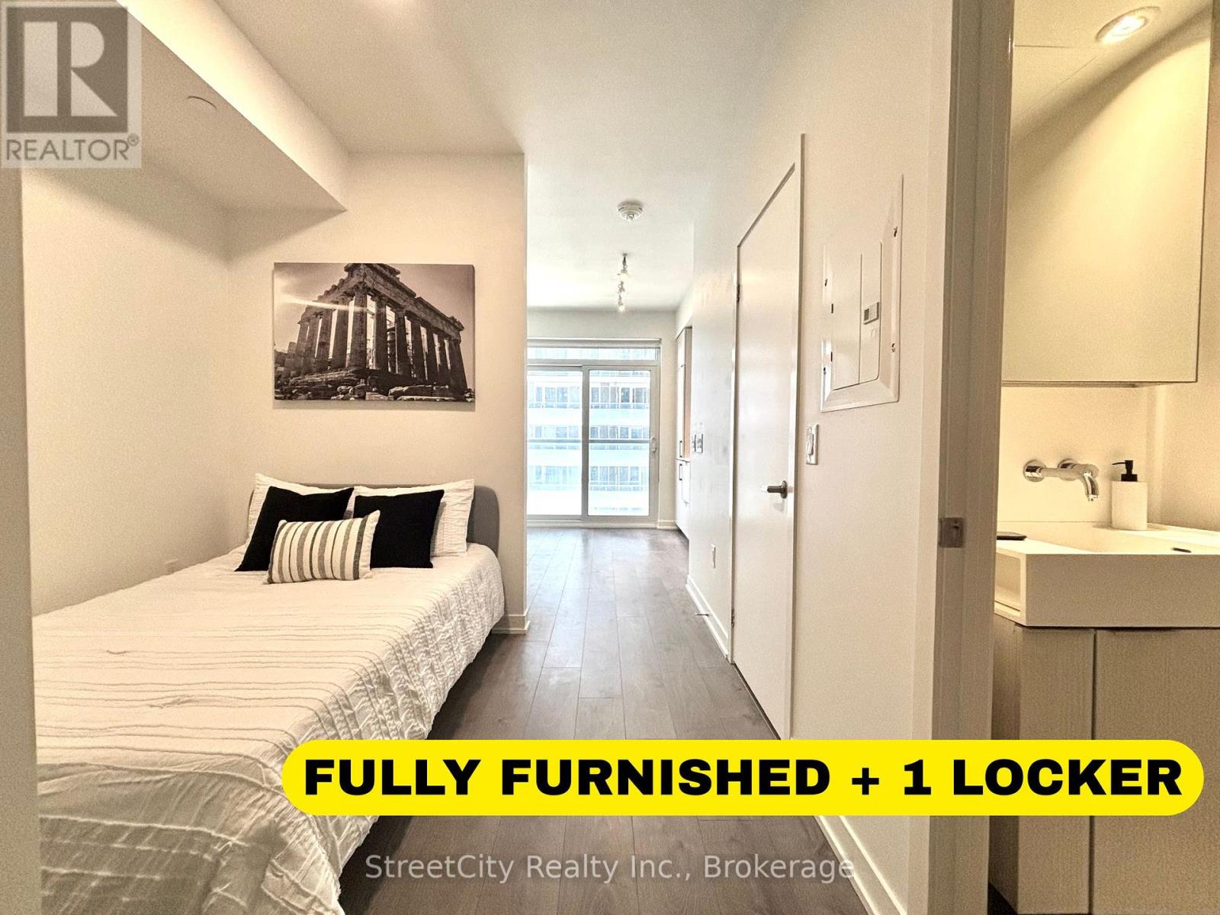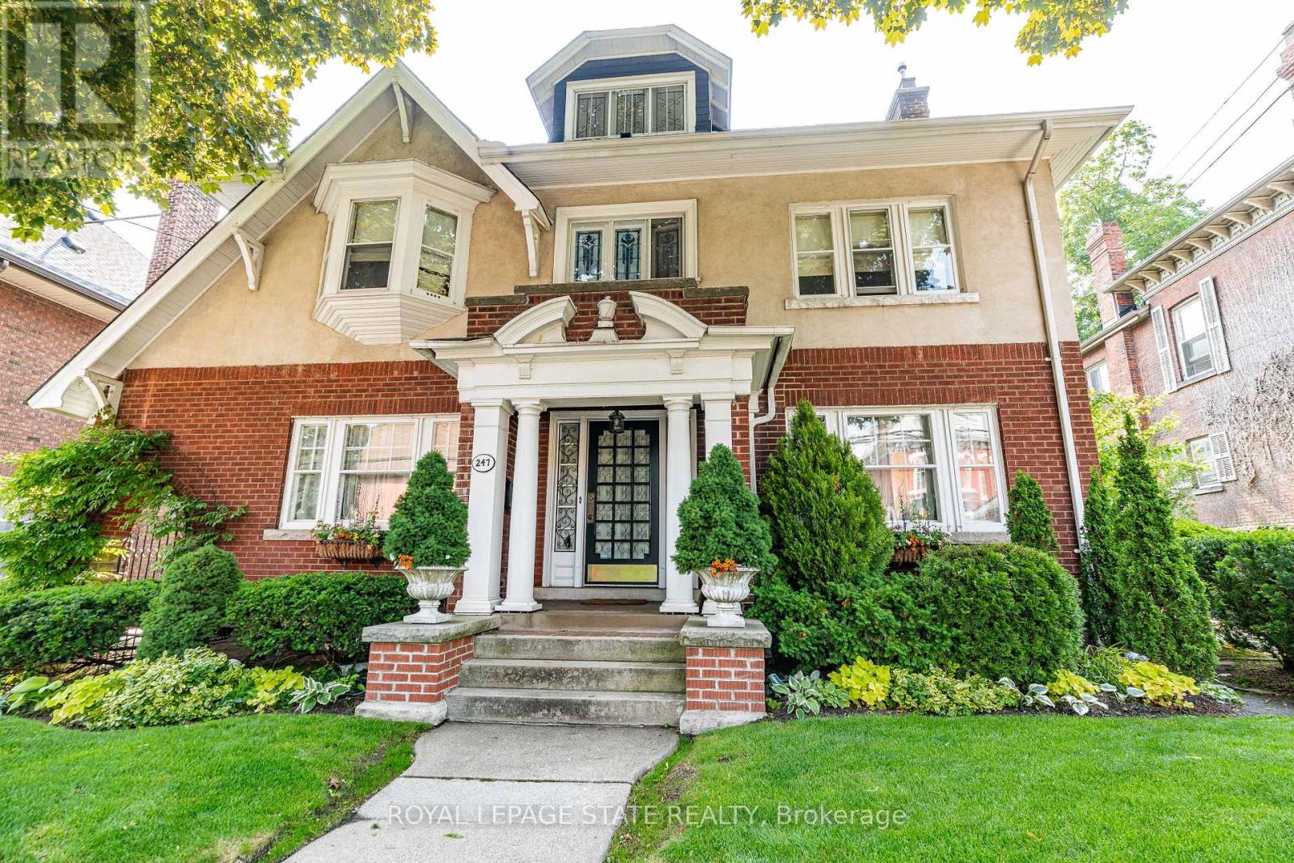1280 Consort Crescent
Burlington, Ontario
Welcome to 1280 Consort Crescent in the Family friendly Palmer neighbourhood. This lovingly maintained home is on a quiet street and features a fully fenced, very private, landscaped yard with covered deck, plug & play hot tub and a hobby shed with power, and additional garden shed! The bright, eat in kitchen with ample counter and cupboard space, tiled backsplash, double sink, b/I dishwasher, stainless fridge and stove and opens to the living and dining room. The carpet free main level includes a gas fire place, walk out to the deck—perfect for morning coffee. The open staircase with oak banister and soaring ceilings makes for a light filled welcome to the carpet free 2nd level. With 3 spacious bedrooms all with well maintained wood parquet flooring—the primary features 2 closets and can be returned to two separate rooms, easily becoming a 4-bedroom home. A 4-piece bath completes the 2nd level. In the fully finished basement, you will find a perfect rec room or teen retreat, workshop area, laundry room and plenty of storage space. Updates to faucets, lighting, bathroom counters and more just waiting for the next family to enjoy. Finally, ample parking in the double wide and long private driveway is perfect for your RV, trucks and plenty of visitors! (id:59911)
RE/MAX Escarpment Realty Inc.
1208 - 19 Grand Trunk Crescent
Toronto, Ontario
Welcome To Infinity 3 Condos! Walkouts To Great Sized Balcony & Eastern Exposure. Steps To Everything! Can't Beat This Location. Union Station, Ttc, Rogers Centre, Ripley's Aquarium, Financial District, Restaurants & So Much More! 5 Star Amenities. This Spacious And High Demand 1+Den Unit (Den Size Is Big Enough As A Second Bedroom)Has Everything You Need. Great Layout, No Wasted Space!, Renovated Washroom, Partial Lake View With Big Balcony, Luxury Amenities: Pool, Basketball Court, Billiard & More (id:59911)
Loyalty Real Estate
7045 Auburn Road E
Milton, Ontario
Approximately 5 acre industrial outside storage yard fully fenced and ready for occupancy. Property zoned M2-27 Town of Milton allows for the following uses: Only uses permitted: a) Equipment sales & rental; b) Industrial use; c) Outdoor storage; d) Motor vehicle & equipment storage; e) Seasonal vehicle storage. EXCLUDED USES: Transportation terminal & trailer storage. $8900 per acre per month + Realty Taxes (id:59911)
Royal LePage Meadowtowne Realty Inc.
365 #210 North Front Street
Belleville, Ontario
Huge office suite totaling 3,397 sq. ft., with a reception and waiting area, two meeting rooms, two kitchenettes, and ten individual offices. Perfect for a doctor, lawyer, accounting firm, any business with multiple associates. Located in central Belleville, this prime professional suite is situated on the second floor of the Bell View Tower Plaza on North Front Street. This unit is stylish and spacious, with bathrooms for both staff and clients on the same level, an elevator for ease of access, and a large parking lot. The rent is all-inclusive, and the suite features self-controlled heating and air conditioning. (id:59911)
RE/MAX Quinte Ltd.
80 Concession 8 Road E
Tiny, Ontario
HEATED SHOP ON LARGE LOT- This newly updated bungalow that sits on an expansive 350 x 100 ft lot and offers a cozy vibe. The entire home is filled with lots of natural light and the spacious living room features a gas fireplace, perfect for relaxing on winter evenings. The eat-in kitchen features crisp white cabinetry, offering a bright and airy space for gathering. Separate laundry room/mudroom. A 400 sft workshop/garage, equipped with full hydro and heat, provides excellent versatility and can also serve as a garage, complete with an EV charger base and updated electrical panel. Other features include: a brand-new industrial fence (valued at $20k), new vapour barrier and insulation (2024), new laminate flooring and freshly painted. Lots of parking, great sized property with lots of road access, close to Midland and Perkinsfield. Great spot for a home business. Beaches short drive away. Great for first time buyers or retirees. (id:59911)
Royal LePage Locations North
611 - 20 Richardson Street
Toronto, Ontario
FULLY FURNISHED + 1 LOCKER | EASY MOVE-IN IMMEDIATELY | LOW MAINTENANCE LIVING! Attention Investors and First-Time Home Buyers! This bright and beautifully maintained condo presents the perfect opportunity to break into the market. Offered fully furnished, this is a true turnkey gem just move in or start generating rental income right away. The suite features a very functional layout with a separate bedroom area and an open concept living, dining, and working space that is filled with natural light. The modern kitchen is outfitted with built-in high-end appliances, sleek backsplash and granite countertop. Enjoy gorgeous courtyard views from your Juliet balcony, all while being positioned at the end of a quiet hallway. 1 locker is included for extra storage convenience. Located just steps from the Waterfront, this condo offers unbeatable access to restaurants, cafés, groceries, and top destinations like Sugar Beach, the Distillery District, St. Lawrence Market, and Toronto's South Core. With a restaurant atrium directly on the ground floor and TTC access nearby, convenience is at your doorstep. Whether you're seeking a low-maintenance home or a standout investment, don't miss your chance to own a piece of Toronto's vibrant waterfront community. (id:59911)
Streetcity Realty Inc.
223 Mitchell Street
Port Colborne, Ontario
Incredible Port Colborne Investment Opportunity! Pride of ownership is evident throughout this lovingly maintained home currently set up as a duplex featuring a beautifully updated 3 bedroom main floor unit and additional 2 bedroom upper level unit. The current set up allows for easy conversion back to a 5 bedroom (or more) single family dwelling as well. The main floor unit includes updated eat in kitchen with eat at island, dining area, large living room, 3 spacious bedrooms, & 4 pc bathroom with in suite laundry. The upper level unit includes eat in kitchen with dining area, living room, 2 additional bedrooms, in suite laundry, & 3 pc bathroom. Live in one and rent out the other to cover the mortgage, rent out both, or convert back to a single family home. Invest in yourself & your future! (id:59911)
RE/MAX Escarpment Realty Inc.
1709 - 15 Queen Street S
Hamilton, Ontario
Experience elevated living with breathtaking water views from the 17th floor of Platinum, a premier building in downtown Hamilton. This Paris suite offers 2 bedrooms, 2 bathrooms, and a balcony that showcases stunning panoramic lake views. Inside, enjoy quartz countertops, wood laminate flooring, and soaring 9-foot ceilings. The open-concept design enhances natural light and highlights the exceptional views, perfect for entertaining or unwinding. The kitchen features abundant cabinetry, stainless steel appliances, quartz counters, and an island with seating for fourflowing into a bright living room and balcony with spectacular scenery. The primary bedroom includes a spa-inspired ensuite with a large shower, while the second bedroom offers generous storage and nearby full bath. Ideally situated near lively pubs, cafés, dining, and services, plus the Hamilton GO Centre and future LRT. You're also just minutes to McMaster University, Mohawk College, St. Josephs Health Centre, and Highway 403. (id:59911)
Sutton Group - Summit Realty Inc.
247 Macnab Street S
Hamilton, Ontario
Circa 1922, this stately 2.5-storey is situated on a mature 46 x 85.33 property in the heart of the historic Durand neighbourhood, showcasing classic curb appeal with a front walkway leading to a covered porch framed by Doric columns. Gorg entry door adorned w/ original wrought-iron grillwork. Step inside to the elegant foyer w/ crown moulding & a sweeping staircase w/ ornate woodwork. French doors lead to the formal living room feat a gas FP, an intricate mantle, & windows overlooking the front/rear gardens. Formal din rm w/ built-in cab, leaded stained glass windows, & detailed millwork. The kitch feat limestone flrs, custom cabinetry w/ bevelled glass, pantry, marble counters, luxe S/S app incl a Miele dishwasher, Viking gas range & Sub-Zero fridge. Convenient mudroom w/ a dbl mirrored closet completes the main lvl. A landing of leaded stained glass windows leads to the 2nd lvl, feat a 25.9' x 13' primary w/ a sitting area, dual closets, & access to the den, 2 add bdrms, one w/ a bay window & ensuite, the other w/ garden views & den access, & a 4-pc bath w/ Jacuzzi tub, leaded stained glass windows, & hand-painted murals. The den is a serene retreat w/ custom shelving & garden views. 3rd lvl w/ 4th bdrm, 3-pc ensuite, skylights, gas FP, storage & 2 sitting nooks. The lower lvl feat laund facilities w/ custom cab, a 2-pc bath, ample storage, & workshop areas. Outside, enjoy the private, landscaped yard w/ an arched brick wall w/ iron gate, water fountain, covered composite porch, awning, gas BBQ, det 1-car grg w/ surf parking for 2 accessible via a laneway & more. This exceptional home feat hrdwd flrs, custom window coverings, c-air, alarm system, HEPA air purifier, rad heating w/ gas boiler, & stunning original features from trim to stained glass. Walkable access to Locke Streets mix of boutiques, cafes, & dining, art galleries, theatres, hospitals, & GO Transit. Minutes from MAC, parks, hiking trails, & several of the citys scenic escarpment accesses. (id:59911)
Royal LePage State Realty
3458 Eternity Way
Oakville, Ontario
Bright & Stylish End-Unit Townhome in prime Oakville Location! Welcome to this beautifully upgraded corner-lot row home offering exceptional natural light, modern finishes, and unbeatable convenience. Featuring a spacious garage and private driveway, this home is just minutes from top-rated schools, shopping, public transit, and only 5 minutes to Oakville GO Station - perfect for commuters! Step inside to an open-concept main floor with elegant modern flooring and a sleek staircase. The kitchen boasts granite countertops, a large pantry, and three stainless steel appliances, seamlessly flowing into the living and dining areas - ideal for entertaining or relaxing at home. Enjoy outdoor living on the generous balcony, complete with privacy window treatments throughout the home for added comfort. The ground floor includes laundry and utility space, offering both functionality and convenience. (id:59911)
Royal LePage Elite Realty
3811 Lake Shore Boulevard W
Toronto, Ontario
**Prime Retail/Commercial Opportunity in Long Branch**Welcome to 3819 Lake Shore Blvd W a highly visible, street-level commercial unit in the heart of Toronto's rapidly developing Long Branch neighborhood. Offering approximately 895 sq ft on the main floor, this flexible space is ideal for a variety of uses, including retail, professional office, creative studio, health and wellness services, or boutique offerings. The unit benefits from **excellent pedestrian and vehicle exposure** along Lake Shore Blvd, with a **large open-concept layout** that makes it easy to customize to your business needs. A spacious **full-height basement with a washroom** adds valuable utility for storage, operations, or supplementary workspace. Situated in a vibrant mixed-use corridor, the area is home to a diverse population of**single-family homes, low-rise condos, and apartments**, contributing to steady local traffic and community engagement. The neighborhood continues to attract young professionals, families, and new businesses thanks to its **lakeside charm, walkability, and ongoing development**.**Transit is a major advantage**, with the Long Branch GO Station just steps away, providing direct access to downtown Toronto. Additionally, the 501 Queen streetcar and TTC bus routes are at your doorstep, making it easy for customers and employees alike. This is a rare chance to establish your presence in a growing, well-connected neighborhood with a strong sense of community. Don't miss out on this opportunity to bring your business to Long Branch. PLEASE NOTE: LANDLORD REQUIRES A 90 DAY TERMINATION CLAUSE. (id:59911)
Harvey Kalles Real Estate Ltd.
Retail - 3819 Lake Shore Boulevard W
Toronto, Ontario
**Prime Retail/Commercial Opportunity in Long Branch**Welcome to 3819 Lake Shore Blvd W a highly visible, street-level commercial unit in the heart of Toronto's rapidly developing Long Branch neighborhood. Offering approximately 895 sq ft on the main floor, this flexible space is ideal for a variety of uses, including retail, professional office, creative studio, health and wellness services, or boutique offerings. The unit benefits from **excellent pedestrian and vehicle exposure** along Lake Shore Blvd, with a **large open-concept layout** that makes it easy to customize to your business needs. A spacious **full-height basement with a washroom** adds valuable utility for storage, operations, or supplementary workspace. Situated in a vibrant mixed-use corridor, the area is home to a diverse population of**single-family homes, low-rise condos, and apartments**, contributing to steady local traffic and community engagement. The neighborhood continues to attract young professionals, families, and new businesses thanks to its **lakeside charm, walkability, and ongoing development**.**Transit is a major advantage**, with the Long Branch GO Station just steps away, providing direct access to downtown Toronto. Additionally, the 501 Queen streetcar and TTC bus routes are at your doorstep, making it easy for customers and employees alike. This is a rare chance to establish your presence in a growing, well-connected neighborhood with a strong sense of community. Don't miss out on this opportunity to bring your business to Long Branch. PLEASE NOTE: LANDLORD REQUIRES A 90 DAY TERMINATION CLAUSE. (id:59911)
Harvey Kalles Real Estate Ltd.











