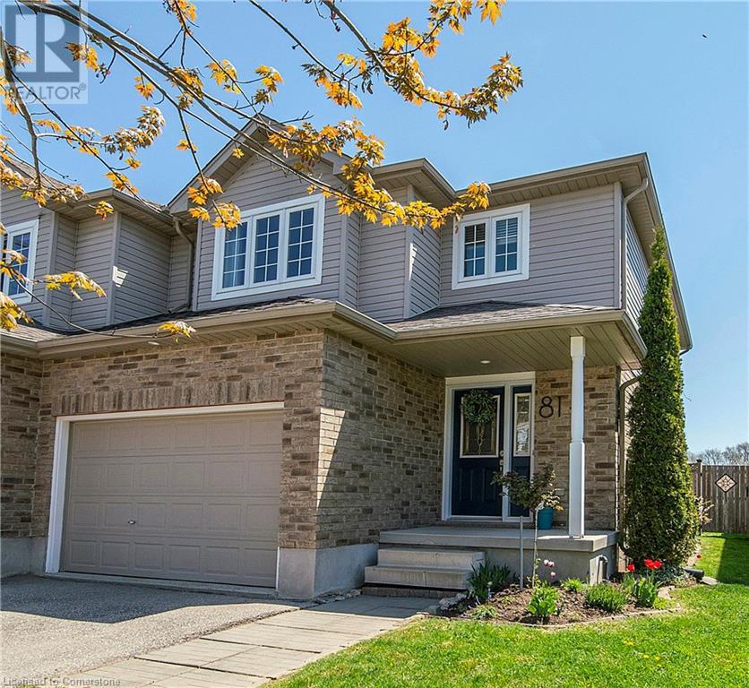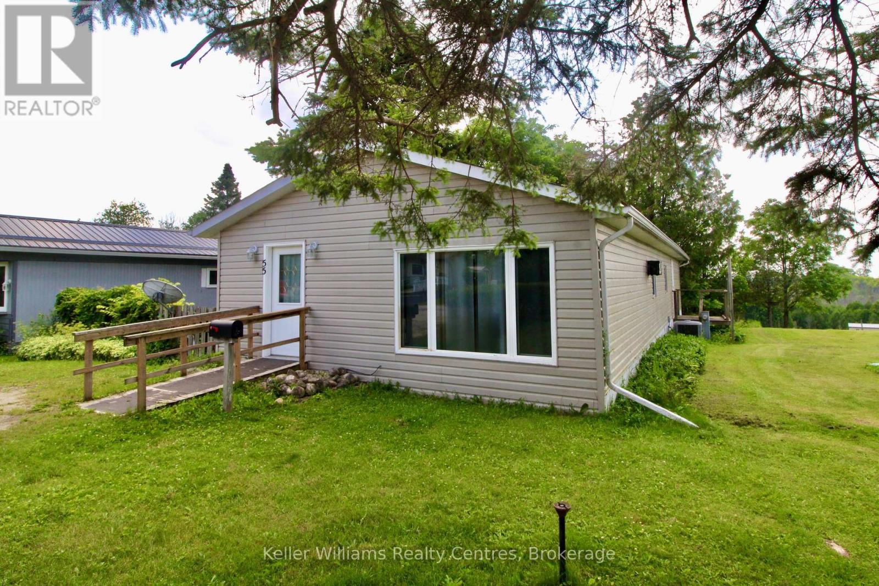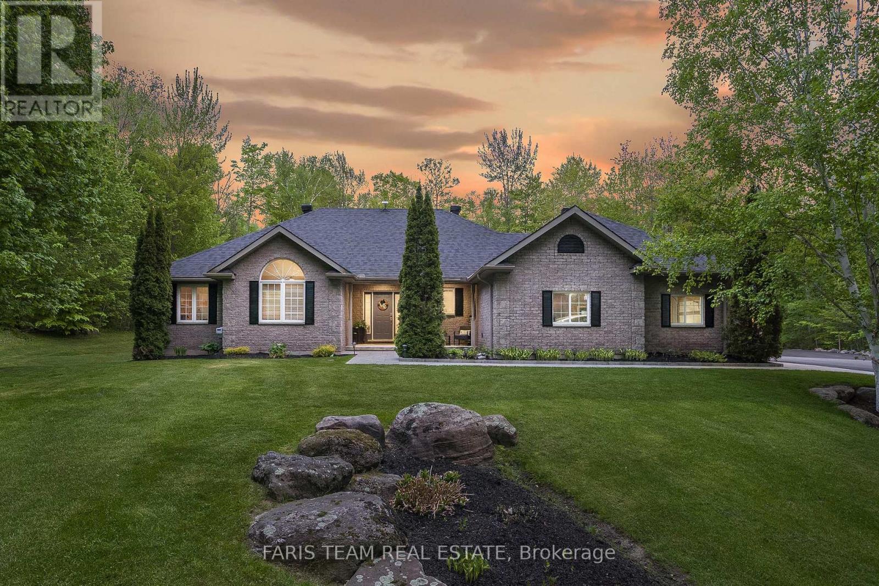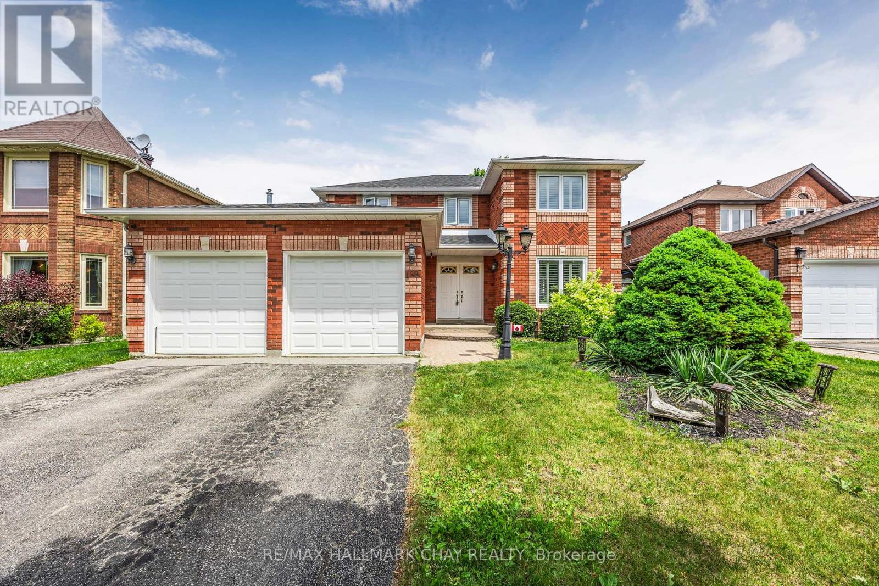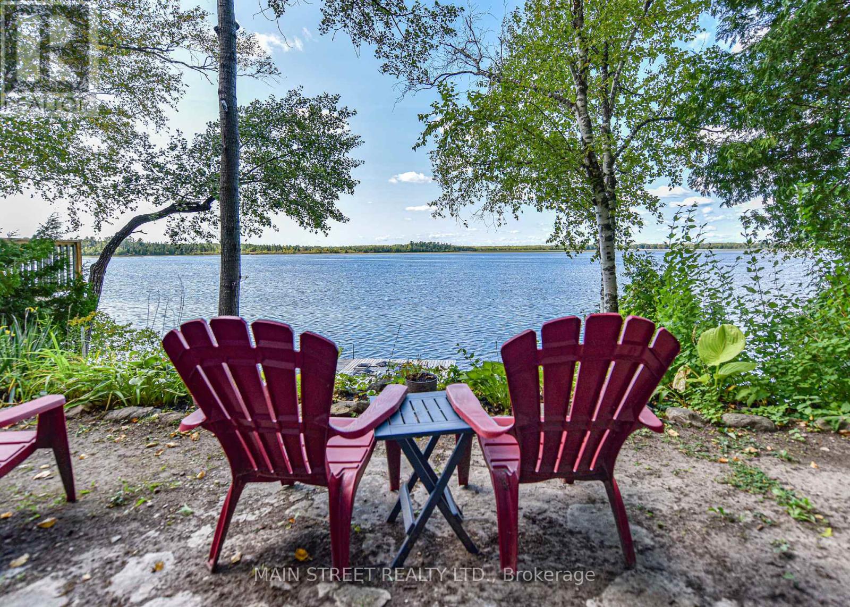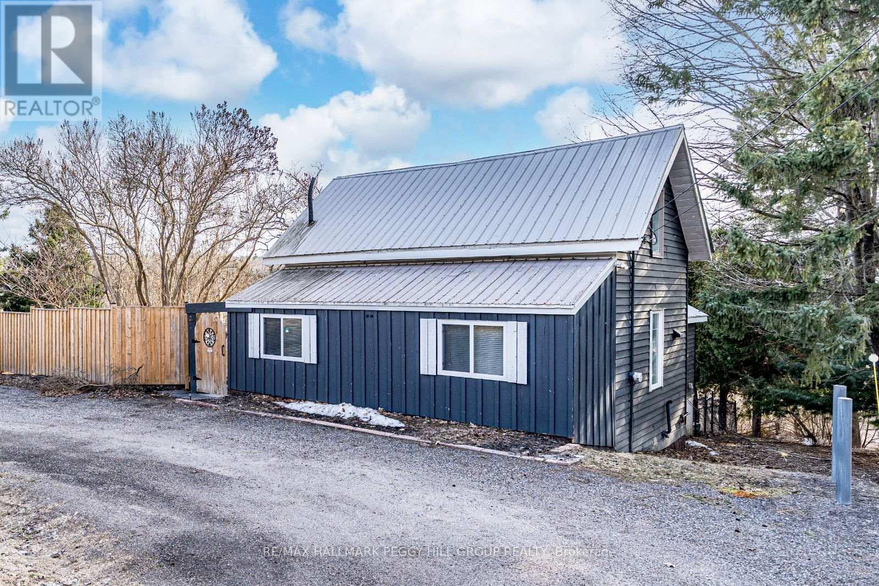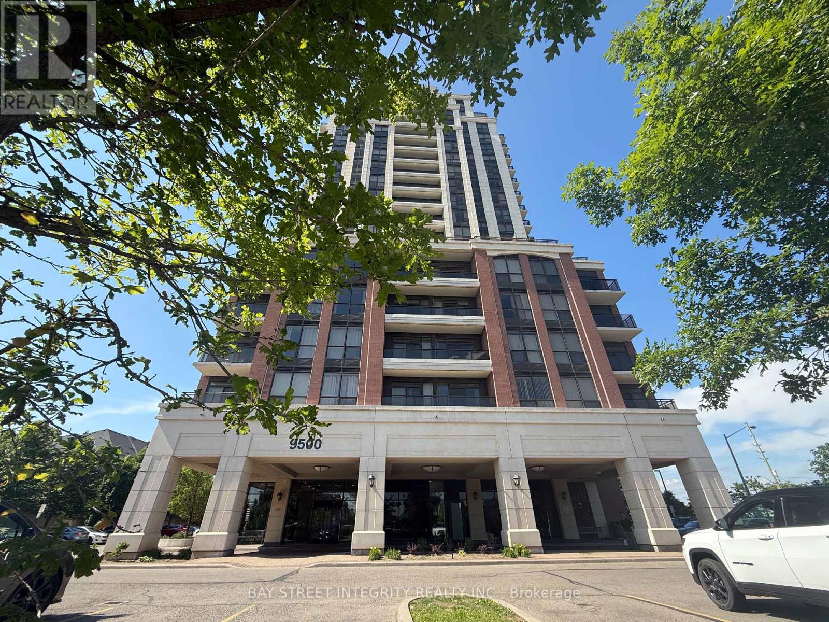81 Pond View Drive
Wellesley, Ontario
Welcome to 81 Pond View Drive in the heart of Wellesley! This freehold semi-detached home offers an impressive amount of finished living space, a rare 1.5 car garage, and an oversized, fully fenced backyard that’s perfect for families, pets, and entertaining. Inside, you'll find 3 spacious bedrooms and 4 bathrooms, including a bright and airy primary suite with a walk-in closet, and a private 4-piece ensuite, and recently renovated gorgeous main bathroom. The open-concept main floor is warm and inviting, featuring updated luxury vinyl flooring, fresh modern paint, stylish lighting, and a renovated 2-piece bath. The kitchen is both functional and beautiful with stainless steel appliances, a gas range, stone backsplash, newer cabinet pullouts, a dedicated drinking water tap, and a breakfast bar that flows into the dining and living areas. Sliding doors lead to a massive deck with natural gas BBQ, hot tub, play structure, sandbox, shed, and firepit — all included for your enjoyment. The fully finished basement adds even more flexibility with a large rec room, a 2-piece bathroom, cold room, and a sump pump for peace of mind. Located just minutes from Kitchener-Waterloo, Wellesley offers small-town charm with walkable schools, scenic trails, a new arena, and beloved local spots like Schmidtsville Restaurant. If you’re looking for a home that blends space, style, and serenity, 81 Pond View Drive checks all the boxes. (id:59911)
RE/MAX Twin City Realty Inc.
55 - 302694 Douglas Street
West Grey, Ontario
Affordable retirement living in an excellent park at the edge of town! Welcome to Durham Mobile Home Park, a well run community for empty nesters, with spacious lots overlooking the countryside. This home offers 1048 sq ft of living space, with 2 bedrooms, 1 bathroom, laundry, an open concept kitchen/living area, and a large mud/hobby room that walks out to a spacious partially covered back deck. Home is heated with a natural gas furnace (2014) and also has central air conditioning (2021). The back yard is very private offering mature trees & a great sized shed for your belongings. The town of Durham is only a 3 minute drive down the road for all your amenities (groceries, gas, hospital, medical clinic, etc). Park fees are $675/month and include the land lease, water, septic, taxes, communal garbage bin, and bi-weekly recycling pick up. Enjoy simple living in the countryside, with a great community surrounding you. Come take a tour! (id:59911)
Keller Williams Realty Centres
428 Oxbow Crescent
Collingwood, Ontario
Step into elegance with this beautifully updated 2-bedroom, 2-bathroom condo, thoughtfully designed for refined main-floor living. Vaulted ceilings and a fresh, modern palette elevate the open-concept living and kitchen area, creating an airy, upscale atmosphere perfect for both quiet relaxation and elegant entertaining.This single-level home offers a seamless layout, with generous principal rooms, a tranquil primary suite, and stylish finishes throughout. Every detail has been curated to provide comfort, style, and ease.Nestled in an exclusive enclave near Cranberry Golf Course, Living Waters Resort & Spa, and only moments to Blue Mountains ski slopes, marina access, and picturesque trails, this location is a dream for those seeking a lifestyle of leisure and luxury. Top-tier dining, boutique shopping, and excellent schools are just minutes away.Available for an annual lease, 428 Oxbow offers discerning tenants the opportunity to enjoy Collingwood's coveted blend of elegance, nature, and community. (id:59911)
Royal LePage Locations North
37 O'donnell Court
Penetanguishene, Ontario
Top 5 Reasons You Will Love This Home: 1) Alluring and secluded home extending on 2.5-acres of land, highlighting an impeccable curb appeal provided by a durable stone and brick exterior 2) Your own backyard oasis awaits with plenty of space for outdoor entertaining and a heated in-ground, saltwater pool, perfect for summer enjoyment 3) Added perk of a detached, heated workshop with a finished loft, providing additional living space and the potential for an in-law suite 4) Newly renovated 17-year-old home featuring modern touches alongside a fully finished basement with a family room, two bedrooms, an office, and a bathroom 5) This home is surrounded by greenery, perfect for nature lovers, and ideally located close to Georgian Bay, offering easy access to amenities such as Discovery Harbour, beaches, and parks. 1,839 above grade sq.ft. plus a finished basement. Visit our website for more detailed information. (id:59911)
Faris Team Real Estate Brokerage
132 James Street
Barrie, Ontario
Looking for a fantastic family style home in a great neighbourhood close to shopping and schools? Barrie House Hub is pleased to offer 132 James Street. With over 2700 finished square feet, this home offers plenty of living space.The main floor offers a living room attached to a dining room both with hardwood flooring as does the family room also with a cozy gas fireplace. There is plenty of room in the eat-in kitchen that opens up to the backyard oasis which offers privacy and an inground pool to pass the hot summer days.Upstairs there are 4 spacious bedrooms, all with hardwood flooring. The primary bedroom offers a 4-piece ensuite as well as a walk- in closet.The lower level of this home is finished with another bedroom, 4-piece bathroom, a large area that could be utilized as a recreation/games room and another family room also complete with a fireplace. This area would easily function as an in-law suite.This home has had many of the windows replaced and a brand new roof installed this year.The location couldn't be better for a young family. The kids could literally do the 5 minute walk to Ferndale Woods elementary school. Shopping is very convenient with Zehrs, a community centre, pharmacy, coffee shops and banks all within minutes. You will love the location for Hwy 400 access as well for those commuters. (id:59911)
RE/MAX Hallmark Chay Realty
1316 Black Beach Lane
Ramara, Ontario
Must see this two cottage waterfront property.. Each well appointed cottage is clean and nicely decorated. They are completely self contained, each having a septic tank. There is a work shop with power . The furniture is practical and tasteful for relaxation and comfort .There are three terraces that lead to the water and the dock. First terrace has outdoor cooking equipment and seating area Next is for viewing the water and enjoying the tree canopy.(no lawn to cut due to shade and rock) Lowest level is for swimming, and getting into the boats. Children can fish off the dock for hours of fun. Family neighbourhood and an easy trip to Orillia, Brechin and Beaverton for supplies, hardware, etc.Brechin also has the Township office in the event you want Property information or details about short term rentals. There is a recreation hall on Lake Dalrymple Road (take the boat) which also offers a library. There are kids programs there and at the Dalton Hall near Sebright. Sebright also has a general store and there are farm markets all around.Both of these cottages are well maintained The access roads are not maintained by the Township and residents each pay about $250 for road maintenance. In summer ,trash and recycling are picked up at the door in winter, at the bottom of the hill. There is a residents boat launch further down the lane at the orange gates for ease of putting the boat in first time. This is a great set up for family and extended family or long time friends where you can be together at times and still have privacy. A truly lovely offering and it is priced to sell.The photos are really great, but reality comes with clean crisp air and the sounds of laughter. The lake continues under the bridge at the narrows into a deeper and larger lake. Fishing both winter and summer. Snowmobile club and trails for winter fun and the Carden Plain trails for exploring Nature and birdwatching. (id:59911)
Main Street Realty Ltd.
9866 County Road 93
Penetanguishene, Ontario
CHARM, COMFORT & VALLEY VIEWS YOULL LOVE TO COME HOME TO! This charming home offers a fantastic opportunity in the heart of Penetanguishene, just a short walk to the harbour, scenic beaches, shops and restaurants. With nature all around and peaceful valley views from the side deck, the setting is both serene and convenientjust 10 minutes to Midland and 45 minutes to Barrie. The bold navy siding with crisp white trim creates standout curb appeal, while the fully fenced yard, upgraded in 2023, adds privacy and function. Step inside to a bright and welcoming open-concept layout with large windows that fill the space with natural light. The updated kitchen features a spacious island, generous cabinetry and a sliding glass door walkout to enjoy the views. The main level includes a secondary bedroom, a 4-piece bath, in-suite laundry and a handy mudroom entry. Upstairs, the loft-style primary bedroom includes a 2-piece ensuite for added comfort. Ideal for first-time buyers or empty nesters, this well-kept home also includes a newer fridge and paid-in-full leases for both the fridge and AC. Septic updated within the last 10 years. Move in and enjoy all that this wonderful home and location have to offer! (id:59911)
RE/MAX Hallmark Peggy Hill Group Realty
120 Pauline Johnson Road
Caledonia, Ontario
Stunning 10.2-Acre Country Retreat Just 5 Minutes from Ancaster! Discover the perfect blend of privacy, luxury, and practicality on this beautifully maintained 10.2-acre property backing onto a serene ravine. Just minutes from the charming town of Ancaster, this custom built three-bedroom, two-bathroom bungalow offers the ideal lifestyle for nature lovers, hobby farmers, or anyone craving space and tranquility. Inside, the home boasts elegant Brazilian cherry hardwood floors, rich cherry cabinetry, and gleaming granite countertops that highlight the craftsmanship and attention to detail. Enjoy the convenience of an attached two-car garage equipped with an electric vehicle charging station, plus a separate single-car garage—ideal for motorcycles, ATVs, a lawn tractor, or extra storage. Stay comfortable year-round with a hardwired propane generator that activates automatically during power outages. Outdoors, the property is thoughtfully designed for equestrian or hobby farm use, featuring three fenced paddocks, a three sided run-in shed with a year-round drinking post, and ample open space for riding or expansion. A 42' x 36' steel-clad workshop/barn with updated wiring and water service offers endless possibilities—whether you're a hobbyist, contractor, or need additional storage or livestock space. This one-of-a-kind property offers peace, privacy, and room to live your dreams—all just a short drive to Ancaster's shops, restaurants, and amenities. Don't miss this rare opportunity to own a slice of rural paradise so close to town! (id:59911)
Royal LePage State Realty
72 Millstone Court
Markham, Ontario
Located In The Core Of Unionville, Quiet & Child-safe Court With Shortcut To Famous Too Good Pond & Historic Main St., Gifted school William Berczy P.S.& Unionville H.S. Designed And Renovated From Top To Bottom. Great Open Concept Floor Plan, Customized Luxurious Kitchen And Bathroom, Maple Hardwood Floor through Out. Gas Fireplace, LED pot lights, Crown moulding .New S.S Appliances, Cathedral Ceiling With Crystal Chandelier, Sun-filled Office, Ground Fl. Laundry. Direct Access To Garage. Landscaped front and back. Private garden with lots of plants. (id:59911)
RE/MAX Crossroads Realty Inc.
506 - 9500 Markham Road
Markham, Ontario
Welcome To Upper Village Luxury Condo By Greenpark, Functional 1+1 Suite With 9 Foot Ceilings. 693 Sq. Ft. With 34 Sq. Ft. Balcony. Southern Exposure of Living, Bedroom & Balcony in a green neighborhood. Open Concept Kitchen, S/S Appliances. Enjoy 24-hr Concierge, Exercise Room, Billiard Room, Party Room, Guest Suite, Visitor Parking, Close to Shops, Parks, Top-rated Schools, Community Centre, Supermarkets, Restaurants, Steps to Transit, Near Mount Joy GO. 1 Parking, 1 Locker conveniently Located on the same level of the adorable unit. (id:59911)
Bay Street Integrity Realty Inc.
1724 - 9000 Jane Street
Vaughan, Ontario
Charisma Condos, Stunning, Newly Two Bedroom, Two Bath, Corner Unit In Desirable Vaughan Neighborhood, Soaring 9 Ft Ceilings, Upgraded Laminate Flooring, Spacious White Kitchen Boasts Premium Stainless Steel Appliances, Quartz Countertops & Centre Island, Primary Bedroom with 4 Piece Ensuite, 2nd Bedroom With Large Closet, Floor To Ceiling Windows, Combined Living & Dining Rooms With Walk Out To Balcony. Future Amenities Include Outdoor Pool, Fitness Club/Yoga Studio, Rooftop Sky View Party Room, Garden Terrace, Billiards & Games Room, Theatre Room, Bocce Courts, Pet Grooming Room, Steps To Vaughan Mills, Close To Hwy 400, Shops, Schools, Parks, Subway. (id:59911)
Homecomfort Realty Inc.
B - 39 Portland Crescent
Newmarket, Ontario
Rare opportunity to rent a large legal 2+1 bedroom duplex. Spacious Master bedroom, kitchen and Livingroom all located above ground and offer walk out to your own private back yard. The unit offers two full washrooms private laundry, lots of storage and office/play room space. Walk out basement with private separate side entrance. (id:59911)
RE/MAX West Realty Inc.
