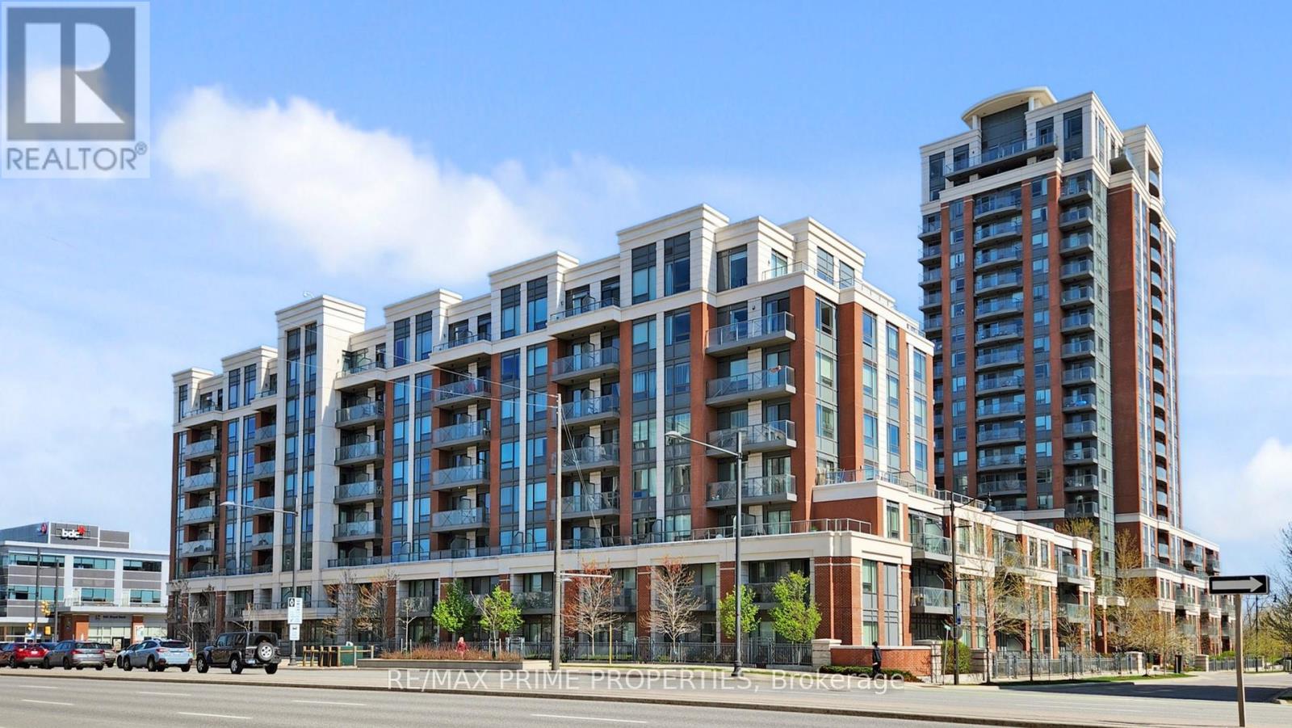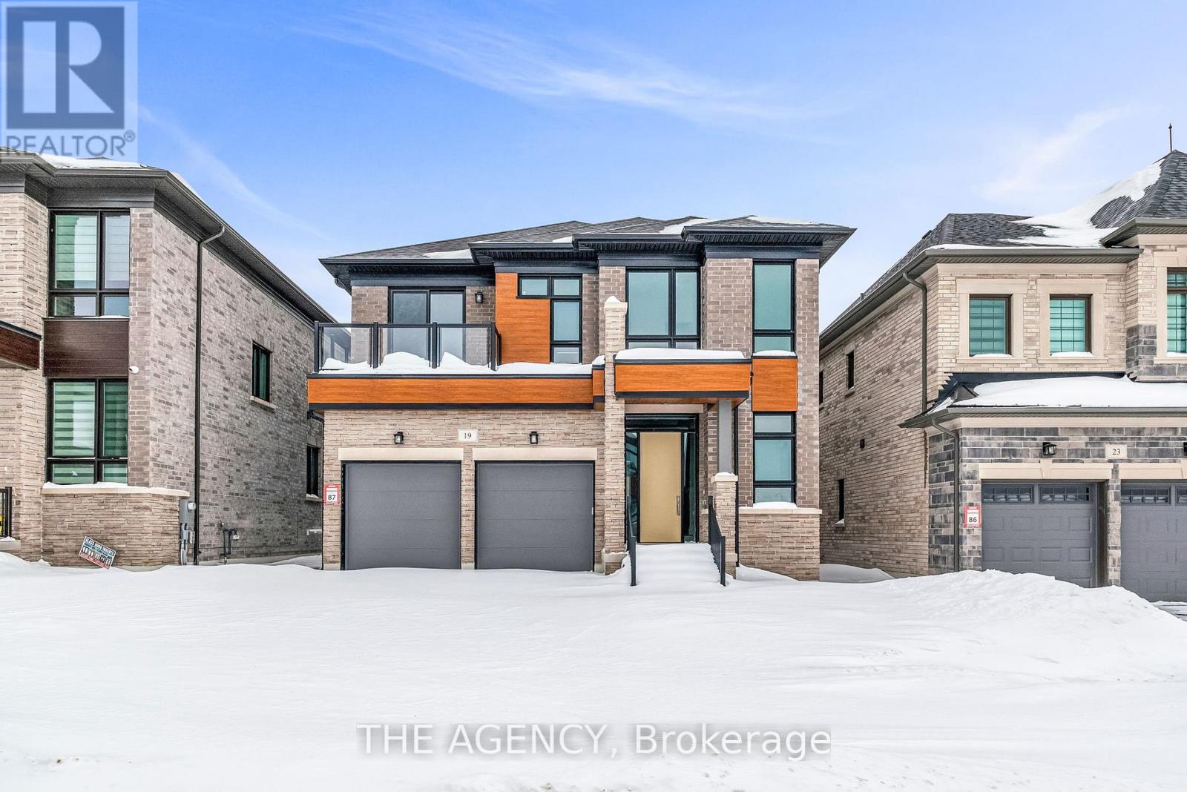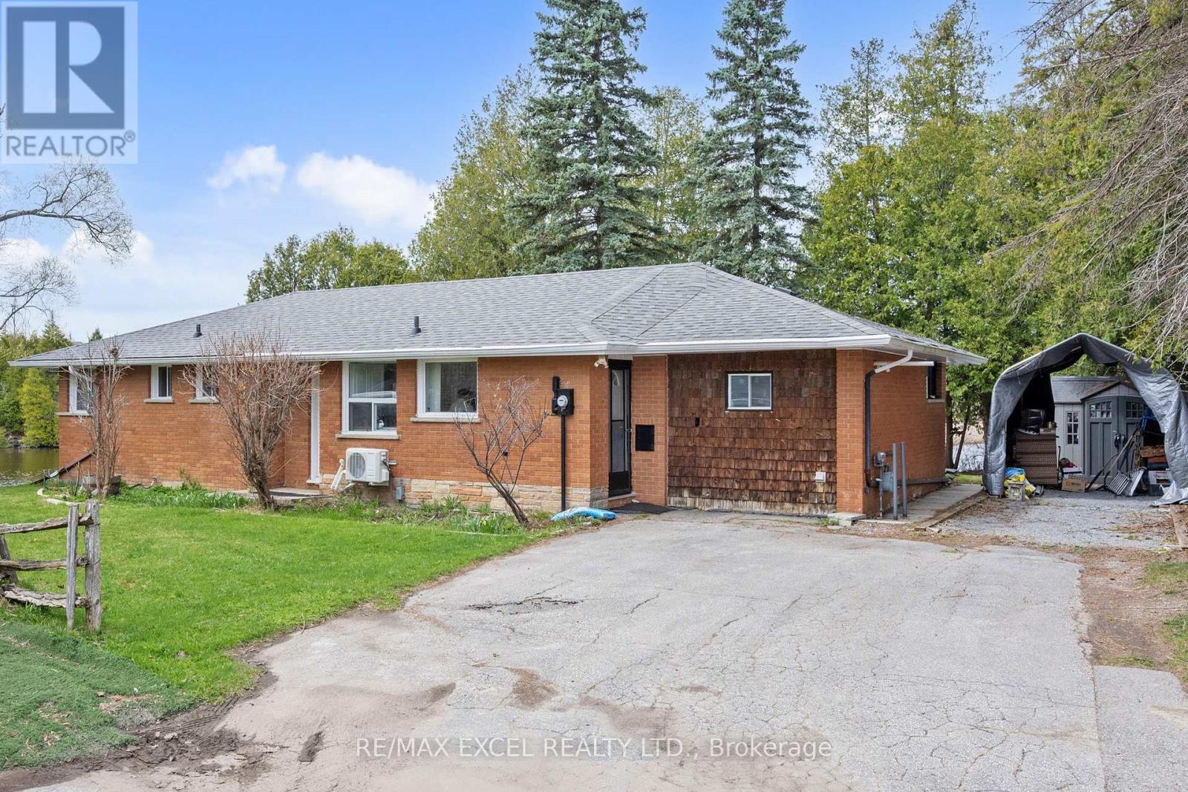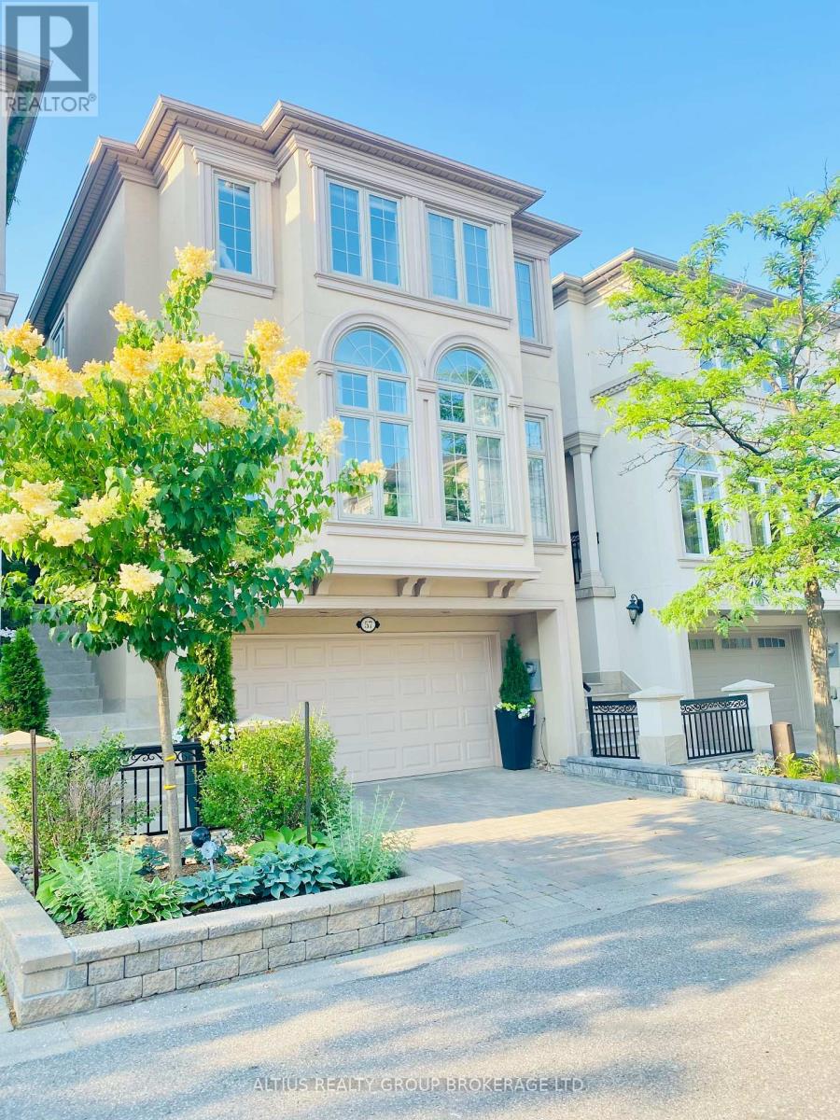254 Touch Gold Crescent
Aurora, Ontario
Must-See Executive Home in Prestigious Aurora Neighborhood!Immaculate and upgraded luxury home offering over 2,900 sq.ft. above grade in one of Auroras most desirable communities. This well-designed and sophisticated layout features Includes 4 Bedroom functionally with Ensuite Bathroom; The primary suite includes double sinks and a separate glass-enclosed shower for a spa-like retreat.Enjoy a main floor office with hardwood flooringperfect for working from homeand a generously sized family room with a cozy fireplace, ideal for gatherings.Close to top-rated schools, T&T Supermarket, grocery stores, community and recreation centres, and all essential amenities. Easy access to Hwy 404 and GO Transit makes commuting a breeze.Perfect for families seeking space, style, and convenience in a prime location. (id:59911)
Fenghill Realty Inc.
47 Athabaska Drive
Belleville, Ontario
Absolutely Stunning 2024-Built 2-Bedroom Townhouse Prime Location in the Riverstone New Home Development. Just 5 Minutes to the 401! Welcome to 47 Athabaska Drive, a meticulously designed and beautifully finished 2 bedroom, 3 bathroom new concept urban bungalow townhome that blends modern elegance with top-tier functionality. Every inch of this home has been thoughtfully curated with premium upgrades, upscale finishes, and attention to detail, perfect for even the most discerning buyers. Featuring soaring ceilings, engineered hardwood floors throughout, an open-concept kitchen with quartz countertops, high-end LG Smart stainless steel appliances including convection oven and air fryer, and a breezeway that leads to a massive 13 x 18 private interlocking stone courtyard. This home is the epitome of low-maintenance luxury living. Enjoy the convenience of main-floor laundry, a spacious primary suite with expansive 7 x 7 windows with transom, large walk-in closet and spa-like ensuite with his/hers sinks, pot lighting, a fully drywalled and insulated garage with direct entry access. Every room feels bright, airy, and thoughtfully designed for both comfort and style including many extras: skylights, 200 amp service, front interlocking stone walkway, transom windows, upgraded fixtures, semi-ensuite off second bedroom, potential in-law suite. Whether you're downsizing or looking for upscale, one-level living close to shopping, dining, nature trails, and major amenities, this turnkey home is a rare gem (id:59911)
Royal LePage Proalliance Realty
204 Millard Street
Whitchurch-Stouffville, Ontario
Imagine a place where the sweet sound of children's laughter fills the air and friendly faces greet you on every stroll. Nestled in one of the city's most desirable family neighbourhoods, this oversized detached home offers the perfect blend of community warmth and modern convenience. Step inside and discover a haven designed for both entertaining and comfortable living. The open-concept main floor features a spacious family room with a cozy gas fireplace, a large working kitchen with an eating area, and a separate dining room seamlessly combined with a formal living room. A generous entry with ample closet space, a main-floor laundry & mud room with garage access complete the layout. Upstairs, three inviting bedrooms await, including a lovely sitting area perfect for a home office or creative retreat. But the potential doesn't stop there! The unfinished basement, bathed in natural light from three full-size windows, presents endless possibilities. Envision up to three additional bedrooms and a sprawling recreation room, ideal for a growing family or the creation of an income-generating in-law suite. Outside, enjoy parking for four cars plus a two-car garage. This home is a stone's throw from parks, playgrounds, and scenic hiking trails. Excellent primary & secondary schools within walking distance. A short drive to access amenities including the local hospital, public transit is also conveniently at your doorstep to whisk you around the city with ease. Priced to sell and available immediately, this is your chance to add your personal touches and create lasting memories in a truly exceptional home. Don't miss out on the opportunity to raise your family in a location that provides ample room for all your needs. Schedule your viewing today! Some photos are VS staged (id:59911)
RE/MAX West Realty Inc.
113 - 309 Major Mackenzie Drive E
Richmond Hill, Ontario
Turnkey ground floor suite one bedroom plus den with over 1000 Sqft of living space comes with one owned parking with rare level 2 EV charger and one owned large locker (5ft wide X 4.75ft deep X 7ft height). Upon entering this unit you are greeted with a large foyer with double wide door closet and a large powder room with 9ft ceilings throughout. The true open concept layout combines kitchen, dining and living rooms and has large windows with a solarium room that can be used as gym or an office with sliding doors going to the primary bedroom. The spacious primary bedroom has ample storage space with its own double door closet and large den (5.2ft X 8.5ft) with double sliding doors and a 4 piece ensuite. Amenities included: tennis/squash court, gym, party/meeting room, outdoor pool, games room, sauna, visitor parking and much more. All utilities (gas, water and hydro) and cable tv included. Walking distance to Richmond Hill GO, parks, public transit, place of worship and more. Driving distance to Hillcrest Mall, Highway 7 and 404, Restaurants and Shops, 20 min by car to Canada's Wonderland and 45 min by car to Downtown Toronto. Don't miss your chance to make this your new home!! (id:59911)
Royal LePage Terrequity Sw Realty
325 - 8228 Birchmount Road
Markham, Ontario
So. You want to buy a condo. We know. You have options. Heres why this one should make it to the top of your list: Inside: Elegant front lobby with fireplace and 24 hour concierge. More inside: Beautiful suite with hardwood floors, 9ft ceilings, granite counters, large windows, and luxe light fixtures. Room by room: crisp white peninsula-layout kitchen with Stainless Steel appliances and breakfast bar. Large open living/dining room with space for furniture to lounge AND a table to eat. A powder room for your guests (or for your partner when they're getting in the way of your morning routine). Principal bedroom with large window, ensuite 4-piece bathroom, and double closet. A large 9X9 ft den that can accommodate a desk and a couch, ideal for home office and guest space. Your own piece of Outside: a super cute balcony made for sunshine, sips, and a little fresh-air escape! Did we mention this suite comes with an underground parking spot for your hot rod, and a locker should you have more stuff than this spacious suite can accommodate? Surrounded by Luxury: Building Amenities Include 24-Hour Concierge, Indoor Pool, Gym, Party Room, Billiards Room, Rooftop patio, and Guest Suite. Youll be Where Its At: This suite in the RiverPark building in the Uptown Markham community, part of affluent Unionville. Right across the road from Whole Foods, Banks, The Second Cup, LCBO, and a host of other Great Shops and Restaurants. Close To Cineplex VIP Cinemas, 5 minute drive to York University campus, and a 2 minute drive to the on-Ramp For Highway 407/404. We hope that this list of wonderfulness has everything thats on your list of must-haves! Have you booked your showing yet? (id:59911)
RE/MAX Prime Properties
207 - 190 Harding Boulevard N
Richmond Hill, Ontario
Super Elegant End-Unit Townhome in Prime Richmond Hill! This beautifully upgraded home offers a spacious, modern open-concept layout with a rare walkout basement, tucked away in a peaceful and private residential enclave. Featuring 3 large bedrooms, 3 bathrooms, a private backyard, and 2-car parking with plenty of visitor spots. Enjoy recent upgrades including new quartz countertops, a custom fireplace mantel, and an extended patio and perfect for relaxing or entertaining. This move-in-ready home offers generous storage, a central vacuum system, and includes internet and cable. Low maintenance fees cover water, snow removal/salting, full lawn care, and garbage/recycling pickup. Includes all appliances, ensuite combo washer/dryer, and central vac equipment. Family-friendly, quiet complex with ample greenery and convenience. A rare opportunity don't miss it! (id:59911)
Royal LePage Your Community Realty
1222 Rose Way Unit# 66
Milton, Ontario
Introducing you to The Monte Model, This Luxurious Townhouse and One of the largest designs is this located in a Family Friendly Enclave - Featuring 1620 Sq Ft this 3 bedrooms, 3 baths unit contains all tile and wood flooring. Main floor is a must see open concept living being a entertainers dream or child friendly area where families can spend time together. Walk into a fully functional space with a designer Kitchen including upgraded appliances, smooth ceiling, pot-lights, huge island and a dining area that will accommodate a massive table. seamlessly transition into an inviting family room with large windows, wall fireplace and an entrance to your own balcony. The upstairs has nice sized bedrooms and a Master bedroom retreat. Move in condition and a Pride of ownership will show throughout this beautiful home. (id:59911)
Sutton Group Quantum Realty Inc
6701 Thorold Stone Road Unit# 8
Niagara Falls, Ontario
Welcome to this beautifully crafted 2-bedroom, 1.5-bath townhouse with a garage located in a desirable new community at Dorchester Rd & Thorold Stone Rd. Thoughtfully designed with modern finishes and abright, open-concept layout, this home is perfect for first-time buyers, downsizers, or investors. The main floor features a stylish kitchen with quartz countertops, stainless steel appliances, and ample storage, flowing seamlessly into the living and dining areas. Upstairs, you'll find two generous bedrooms and a full 4-piece bath. Enjoy private outdoor space,dedicated parking, and low-maintenance living. Prime location just minutes to shopping, schools, parks, public transit, and easy access to the QEW. Move-in ready don't miss this opportunity! (id:59911)
Royal LePage Signature Realty
19 Tilden Street
Vaughan, Ontario
Welcome to 19 Tilden Street, a brand new detached home located in the growing community of Pine Valley and Teston in Vaughan. With 2,774 sq.ft. of well-designed living space above grade, this home offers a functional layout ideal for families. The main floor features hardwood flooring throughout, an open-concept kitchen with a large island, and a walkout to the backyard. Upstairs, you'll find generously sized bedrooms, including a spacious primary suite with a 5-piece ensuite and a large walk-in closet. The second floor also includes a convenient laundry room. Additional highlights include a double car garage and modern finishes throughout. Located in a quiet, newly developed neighbourhood, this home offers easy access to local amenities, parks, schools, and major routes like Highway 400. Downtown Toronto is reachable in under 30 minutes, making this an excellent option for commuters looking for a balance of space and accessibility. (id:59911)
The Agency
1 Hopecliff Lane
Georgina, Ontario
Direct waterfront four-season 3 bedroom 2 washroom bungalow home on the serene Black River. This sought-after bungalow is perfectly situated on a quiet cul-de-sac, offering peace, privacy, and a true escape from the city. Featuring 3 spacious bedrooms, the home is nestled within a mature tree line, providing natural beauty, shade, and year-round scenery. Enjoy panoramic water views, tranquil surroundings, and unforgettable sunsets right from your oversized backyard. Roof shingles 2023. (id:59911)
RE/MAX Excel Realty Ltd.
9 - 57 Cordoba Drive S
Vaughan, Ontario
Lifestyle of Affluence in Thornhill a multigenerational and income property! Perfect location 20 min to universities & downtown. Enclaved on cul-de-sac w gate access to a parc and playground. This beautiful European style property of approx 3200 SF w light & bright open concept interiors, blend of modern & classic details: L/R & D/R cathedral & coffered ceilings; custom moldings; architectural posts; gleaming hardwood floors & crystal chandeliers. Fully renovated bathrooms w luxury materials Carrera marble; Italian porcelain & Pearl/Glass mosaic tiles. Spa Primary ensuite w standalone soaking tub; double granite vanity & glass & marble shower. At the heart of the home, a chef gourmet kitchen w granite countertops; up to ceiling custom cabinets; pull out & soft close drawers butler area and w/o to southern deck w remote awnings. Imagine enjoying alfresco dining and a private backyard oasis perfect for outdoor relaxation & entertaining! (id:59911)
Altius Realty Group Brokerage Ltd.
52a Beaufort Hills Road
Richmond Hill, Ontario
Attention builders, developers, and end-users, Welcome to 52A Beaufort Hills! This stunning mature lot, measuring a generous 167x157 ft, is now available for you to create your dream home. Located on the most desirable street in Oakridge's, this fully serviced lot offers an exceptional opportunity for anyone looking to build a home in a prime location. Nestled in a charming cul-de-sac, the severance has been approved by the City of Richmond Hill. As a seller, we are committed to providing a new PIN and registering the lot with all services paid, ensuring a smooth and hassle-free process for you. This incredible lot is sure to attract a lot of interest, so don't miss out on the chance to make your dream home a reality. Secure your place in this fantastic community today! (id:59911)
Royal LePage Your Community Realty











