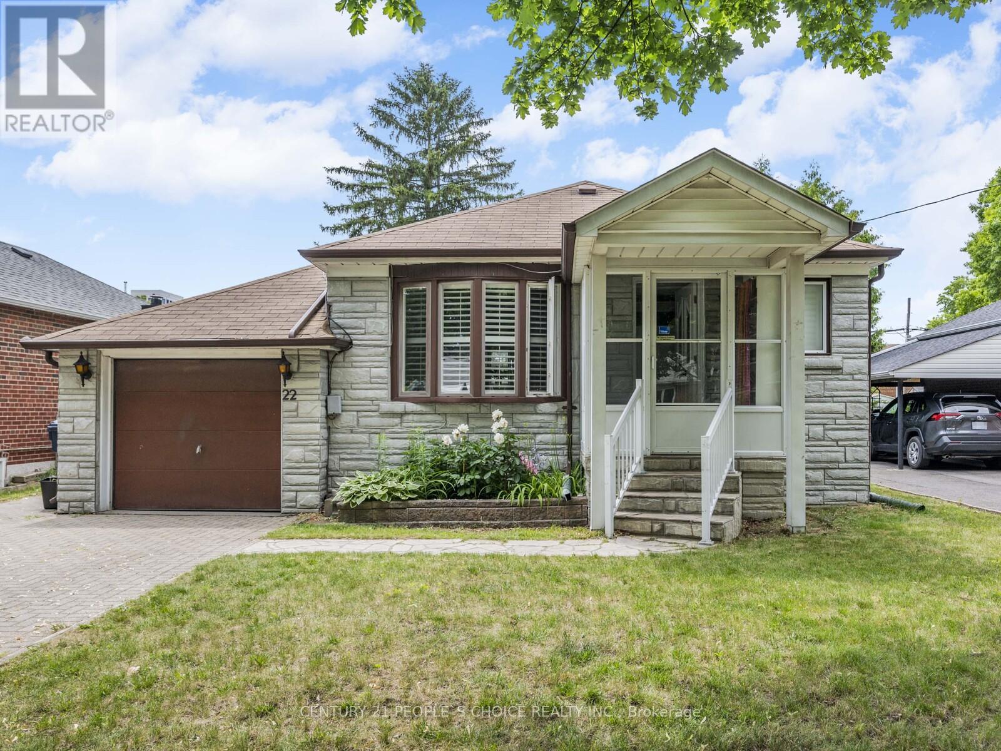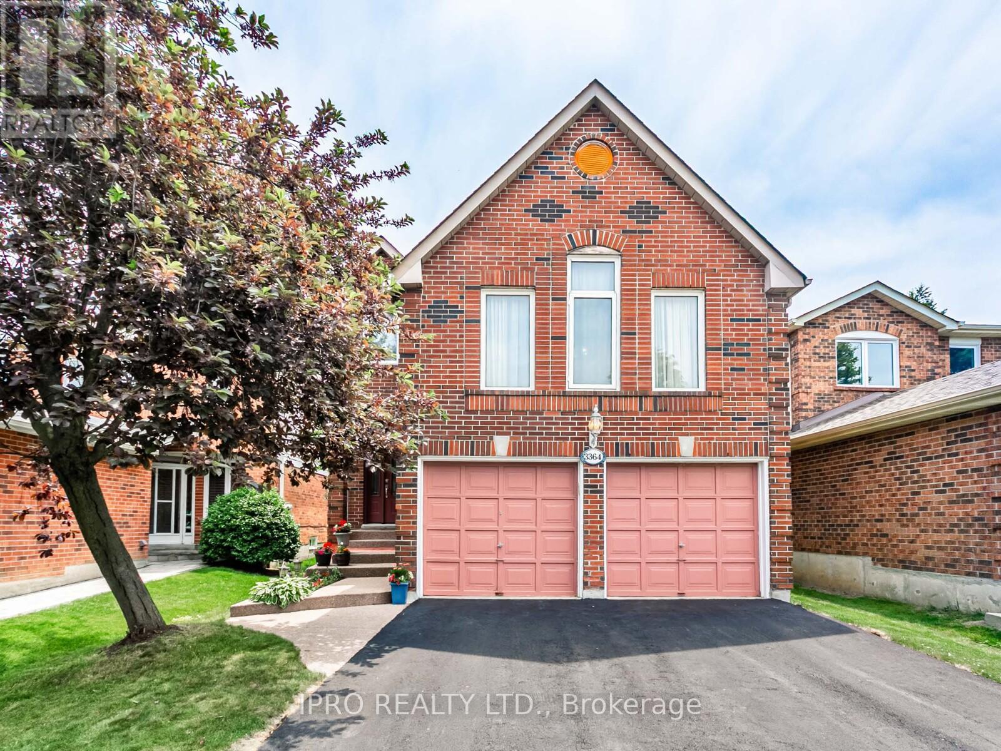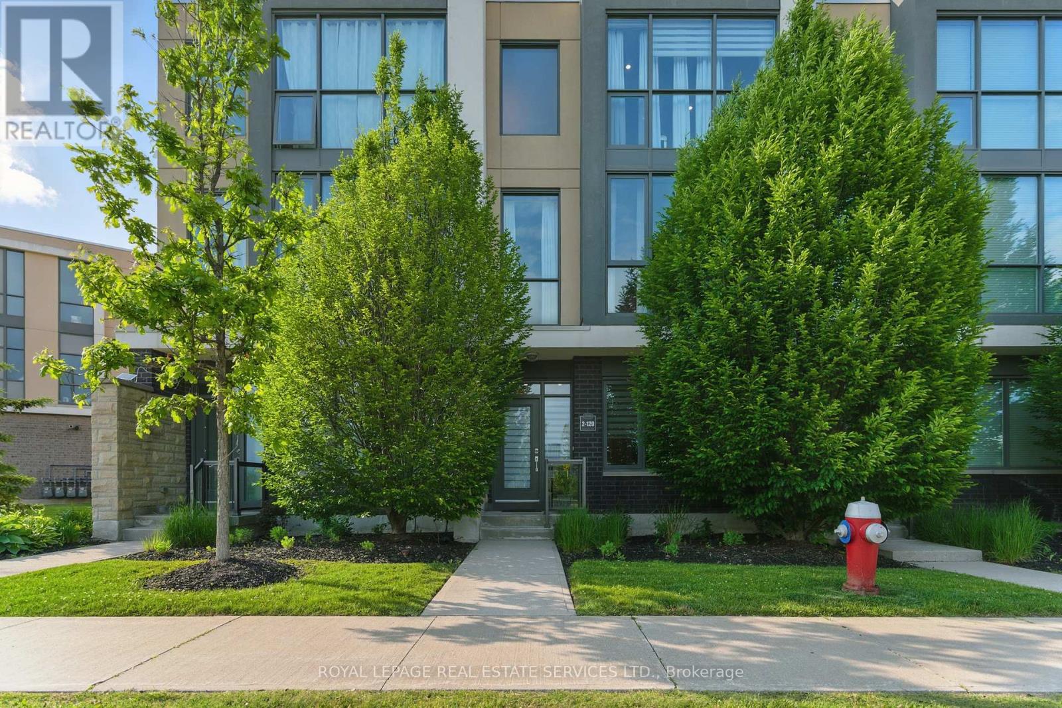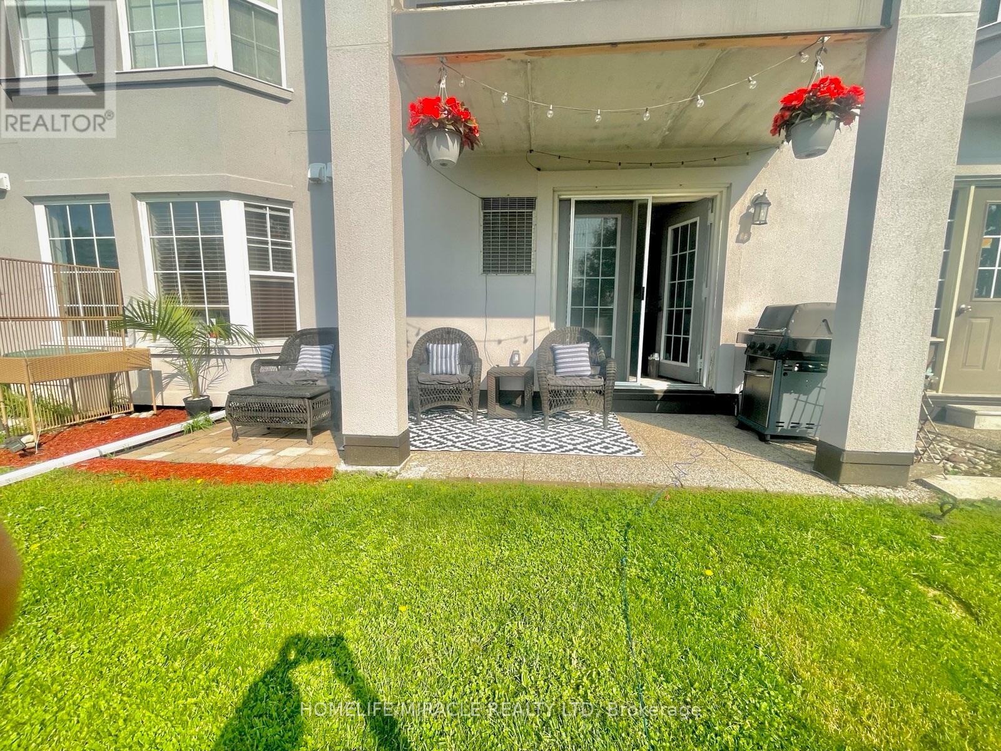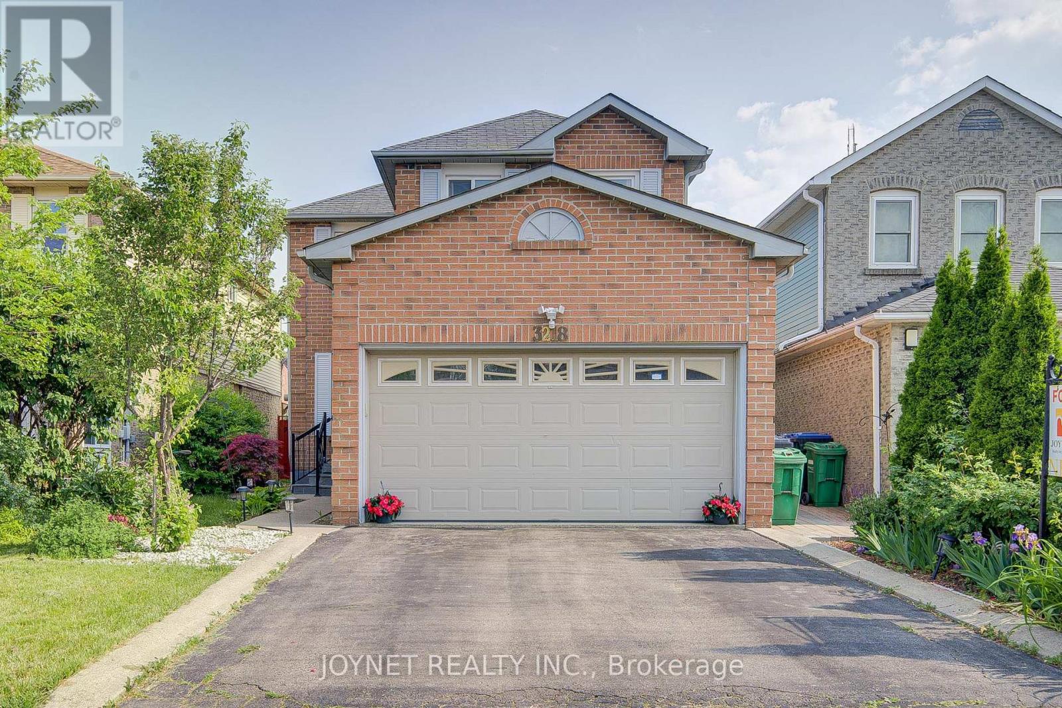#1102 - 50 Absolute Avenue
Mississauga, Ontario
Welcome to this stunning viewed Apartment at the Absolute location, walking distance to the City Centre and accessible to all the amenities of the Downtown core of Mississauga, Gorgeous with great layout of the 2 Br condo apartment in the signature Marilyn Monroe the stylish Architectural Iconic Building, Open Concept W wraparound Large Balcony. Gleaming Laminate Floors, Primary Bed room has Its Own 4 Pc Ensuite and 2nd Bed room with full of light and exposures. The Gourmet Kitchen Offers Granite Countertops, Ceramic Backsplash And Stainless Steel Appliances. Laundry has a new updated stacked washer and Dryers. Aprx 30,000 Sq Ft Rec Facilities, Gaming Lounge And Media Room. Perfect for the starter users or the investors, exclusive parking spot and a locker .Absolute 48th floor lounge with wifi, tv, billiards table, library/office center, outdoor terrace with BBQ, fire pit tables & Muskoka chairs. Animal washing & grooming room, carwash port, indoor & outdoor pool, sauna, hot tub, Cardio room, gym, squash, guest suites, party rooms. Walk to the famous Celebration Square, public transit & just minutes from all major hwys & 24 hour grocery store, dentist office, med spa, pediatric clinic. Seeing is believing. (id:59911)
RE/MAX Gold Realty Inc.
413 - 3075 Thomas Street
Mississauga, Ontario
Client Remarks** Peaceful and Quiet Building!*** Experience the perfect blend of peace and tranquility with the convenience of modern condo living in this desirable low-rise condominium by Daniels. Ideally situated near Highways 401, 403, and 407. this location offers easy and efficient commuting to and from work and is just minutes away from Erin Mills Town Centre where residents can indulge in a wide range of shopping, dining, and entertainment options, including a Cineplex movie theatre and a nearby community center. With the added benefit of a low maintenance fee, this property is an exceptional place to call home! (id:59911)
Right At Home Realty
560 Garden Walk
Mississauga, Ontario
An Elegant , Appx 1900 Sq. Ft Large 3 Bdrm Home In A Cul De Sac Court. Granite Counter Top With Back Splash. Family Rm, Dble Door Entry, 2 Car Parking. Close To All Amenities; Major Banks, Grocery Store Chains, Gas Stations, Hwy401/407 & 410. Walk To Schools, Plaza & Public Transport. (id:59911)
Century 21 People's Choice Realty Inc.
7206 Deanlee Court
Mississauga, Ontario
Prime Lisgar location. Easy access to all amenities. Easy access to Hwy 401, 404, 407. Minutes to Lisgar and Meadowvale Go station. High walk score . Perfect for young families, with Neighbourhood Playground Directly Across The Front. Super clean and With Many Upgrades. S/S Appliances, New Blinds ,Well appointed large rooms. Direct home access from garage . Road Maintenance & snow removal covered by POTL Condo. Ample visitor parking spots. AAA Tenants only. Independent credit and reference checks will be conducted. Tenants must agree to pay $39 per person for the credit check. Brand new S/S fridge, stove, hood, washer and dryer, microwave. Tenants responsible for all utilities including HWT rental (id:59911)
Exit Realty Apex
22 Chartwell Road
Toronto, Ontario
Opportunity knocks in the Heart of Etobicoke. Welcome to 22 Chartwell Rd - A rare gem nestled in one of Etobicoke's most sought-after & well established neighbourhoods. This beautifully maintained home is perfect for families & investors alike, offering incredible versatility & value. Finished basment with In-law living w/sep entrance, step away from top rated Schools, Parks, Outdoor Ice Rink, Costco, Sherway Mall. Local Cafe's & restaurant. (id:59911)
Century 21 People's Choice Realty Inc.
3364 Ingram Road
Mississauga, Ontario
Welcome to this beautifully maintained 3-bedroom, 3-bathroom detached home tucked away on a quiet, family-friendly street in the highly sought-after Erin Mills community of Mississauga. Offering 2,260 SQFT of spacious living, this home features a double garage, a brand-new driveway, and numerous 2024 upgrades including a new front door, bay window, sliding door, and all basement windows providing enhanced curb appeal and peace of mind. Step inside to a warm and inviting family room with soaring cathedral ceilings and a cozy wood-burning fireplace perfect for gatherings or quiet nights in. The main floor boasts elegant hardwood flooring and a stunning grand hardwood staircase that sets the tone for the entire home. The spacious primary suite includes a 4-piece ensuite washroom and a walk-in closet, while the additional two bedrooms are generously sized and filled with natural light. Enjoy outdoor living in your beautiful backyard oasis, complete with a large deck and a lovely cherry tree ideal for entertaining or relaxing in your private green space. Conveniently located near highways 403, 407, and QEW, and just minutes from schools, Credit Valley Hospital, shopping, public transit, parks, and scenic walking trails. Don't miss your chance to own this move-in-ready gem in one of Mississauga's most established and convenient neighbourhoods! (id:59911)
Ipro Realty Ltd.
2 - 120 Little Creek Road
Mississauga, Ontario
Absolutely Stunning Marquee Townhome Backing Onto Park Showstopper 10+++!Welcome to this luxurious 4-bedroom Marquee townhome offering a rare unobstructed southwestview and an abundance of natural light. This modern, open-concept layout featuresfloor-to-ceiling windows, soaring 9 ft smooth ceilings, a cozy gas fireplace, and rich hardwoodfloors throughout.The gourmet chefs kitchen is a dream complete with granite countertops, a breakfast bar,extended cabinetry, a spacious pantry, and stainless steel appliances. The primary suite is atrue retreat with a spa-inspired 5-piece ensuite including a double vanity and glass shower.Freshly painted and beautifully upgraded with pot lights and refined finishes throughout.Enjoy outdoor living on the large private terrace with a gas BBQ hookup. Double car garage withdirect interior access.Exclusive access to the Marquee Club featuring a swimming pool, hot tub, gym, and childrensplay area.Unbeatable location Steps to parks, top-rated schools, groceries, restaurants, banks, andSquare One. Quick access to Hwy 403/401/407 and the upcoming LRT.This is a must-see home! (id:59911)
Royal LePage Real Estate Services Ltd.
105 - 1411 Walker's Line
Burlington, Ontario
"Make this Charming House your Home" in the highly sought after Wedgewood Complex located in the prime location heart of Upper Middle/Walkers Line/Kilmer with Easy Access to major highways ( 407, QEW, Lakeshore) topnotch amenities, includes shopping, public /GO Transit .. Don't miss out on this rare find - perfect blend of style/layout , bright, spacious open concept living dining kitchen functionality, 9 Ft Ceiling, abundance of natural light, ground floor convenience of no stairs, with huge double doors opens up to extended backyard patio and lush green space.*Luxurious Master's Bedroom - large sit-in bay windows, huge walk-in closet with upgraded organizers/shelves, Boasts of * *Second Bedroom, with Door, walk-in closet with upgraded organizers/shelves, ample storage*Upgraded Kitchen -Quartz countertops, top kitchen tiles , new backsplash faucet, shutoffs, ABS drains, new dishwasher, new laminate flooring.* Bathroom upgrades -new faucet, shower, fixtures, flooring , vanity, and upgraded washer/dryer.* Additional Perks - second owner vehicle guest parking, pets allowed with restrictions * Complex Amenities - Lounge, Gym, Party Room with Full Kitchen. Physical Interior Space measures 892 sq ft plus interlock patio exterior (kitchen extension) measures 108 sq ft = 1000 sq ft total Lets Talk and Bring your Offer ! (id:59911)
Homelife/miracle Realty Ltd
3218 Valcourt Crescent
Mississauga, Ontario
Welcome to this well-maintained detached home in the Erin Mills neighborhood a lovely, family-friendly community. This home features a finished two-bedroom basement with a separate entrance. Conveniently located within walking distance to schools, shopping, public transit, and with easy access to Highway 401. Move in and enjoy this beautiful home! (id:59911)
Joynet Realty Inc.
587 Centre Line
Selwyn, Ontario
Beautifully Restored Century Home on 3.5 Acres. Experience the best of both worlds peaceful country living just minutes from the city! This lovingly restored century home sits on 3.5 acres at the edge of town, offering privacy, charm, and modern convenience. Located just 5-10 minutes from Peterborough, Lakefield, and Bridgenorth, you're never far from all amenities. Enjoy the outdoors with your own private retreat featuring an inground pool, hot tub, and 4 holes of golf(A GOLFER'S DREAM), perfect for entertaining or relaxing with family. Inside, the main floor offers a spacious layout with a large kitchen, formal dining room, comfortable living room, cozy family room, office/bedroom, and a 3-piece bath combined with laundry. Upstairs, the generous primary bedroom includes a walk-in closet and 4-piece bathroom, a large guest bedroom with balcony offering gorgeous views of the country side and ensuite with heated floors. Two additional bedrooms complete the upper level. This exceptional property also offers great in-law suite potential, making it ideal for extended family or multi-generational living. (id:59911)
Ball Real Estate Inc.
4011 Lantern Lane
Burlington, Ontario
This 3184 Sq. Ft Plus 1775 Sq. Ft Finished Bsmt. Home Is Situated In A Private Court In The Prime Lakeshore Community Within Minutes To The Lake Amongst Multi Million Custom Built Homes, Having Pride Of Ownership Throughout, Manicured Grounds With A Large Deck For Family Gatherings, Open Concept Layout With An Almost Greenhouse Kitchen Bringing The Outdoors In With Sunshine Flooding In, Numerous Updates, Renovated Kitchen with Granite Countertops And Center Island, Ample Cupboard Space. Open To A Large Family Room With Built In Cabinetry And Feature Walls, Numerous Floor To Ceiling Windows, Newer S.S. Appliances, Unique 2nd Floor Loft (Bedroom) With Slanted Ceilings, Open Concept Bsmt With Kitchenette For Convenient Entertaining. Some Room Left For Your Own Personal Touches. Immaculate Move In Condition. Shows 10+++. **EXTRAS** Ent-To Garage. Main Floor Den. Hardwood Floors Throughout, Interlocked Driveway, No Sidewalk, Renovated Kitchen, Formal Dining Room. Open Concept Layout. (id:59911)
RE/MAX Premier Inc.
2233 - 165 Legion Road
Toronto, Ontario
Welcome To Suite 2233 At California Condos! A Sun-Drenched 1 Bedroom Den With 675 SqFt. Of Living Space And A 91 SqFt. Balcony With Breathtaking, Unobstructed Sunset Views Stretching Across The City Skyline & Lake. This thoughtfully designed suite features 9 ft. ceilings, sleek quartz countertops, stainless steel appliances, an integrated cooktop, and floor-to-ceiling windows that flood the space with natural light. The spacious den offers the versatility to be used as a home office, guest room, or second sleeping area. Enjoy seamless indoor-outdoor living with balcony walkouts from both the living room and bedroom-perfect for relaxing evenings above the city. California Condos delivers resort-style amenities including indoor and outdoor pools, a rooftop sky gym with panoramic lake and skyline views, squash court, running track, party room, BBQ terrace with cabanas, and 24-hour concierge. Nestled in the heart of Etobicoke's lakeside community, you're just steps to the waterfront, Humber Bay trails, and parks, with convenient access to the Mimico GO Station, TTC, and major highways-connecting you to downtown Toronto in minutes. (id:59911)
Royal LePage Signature Realty




