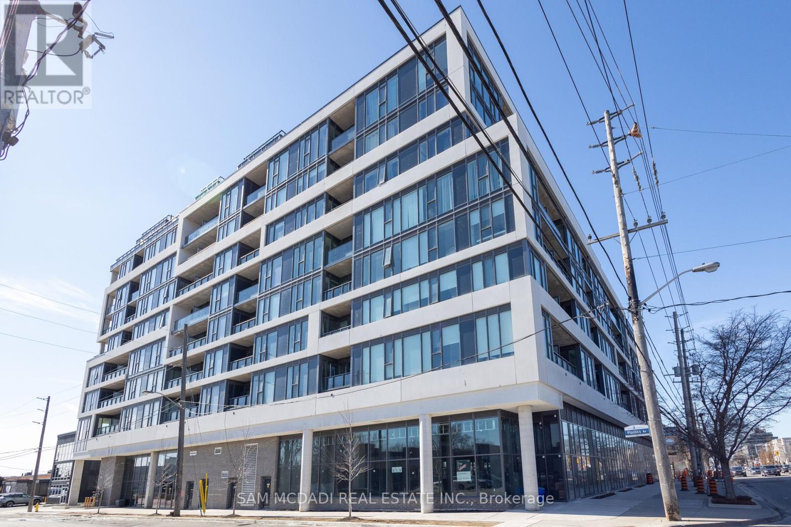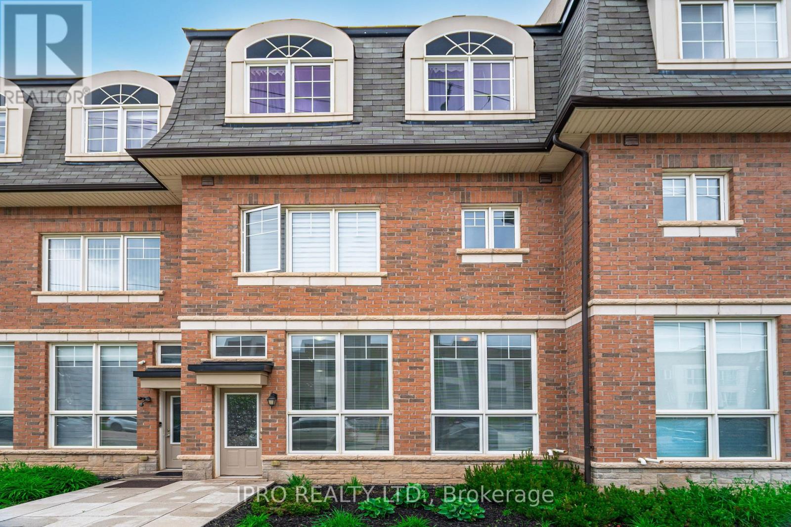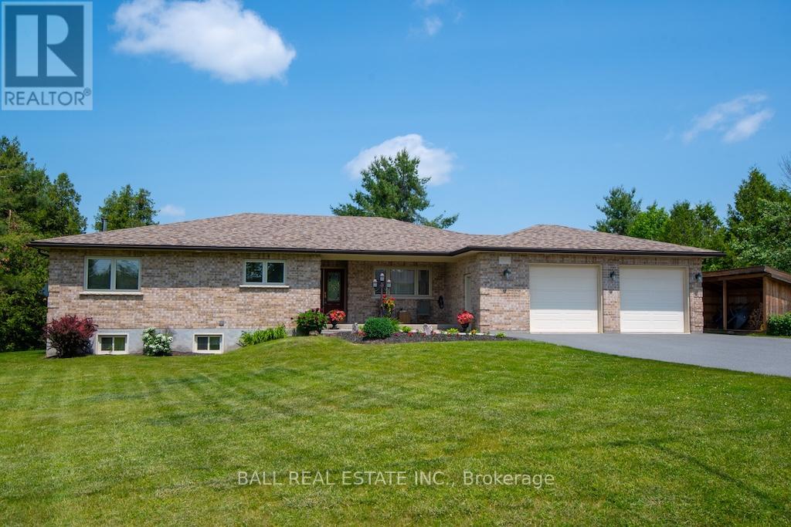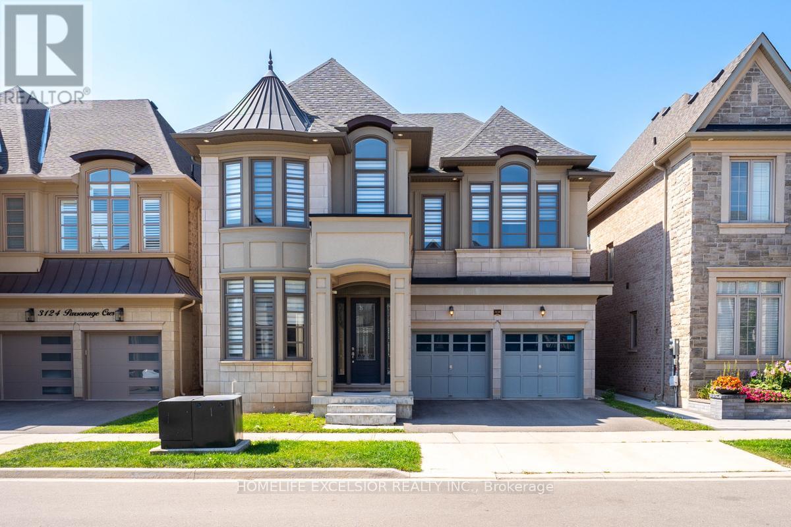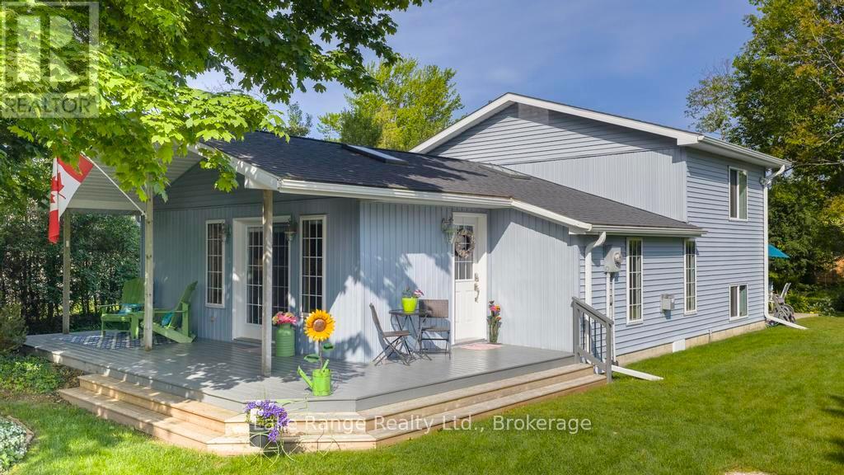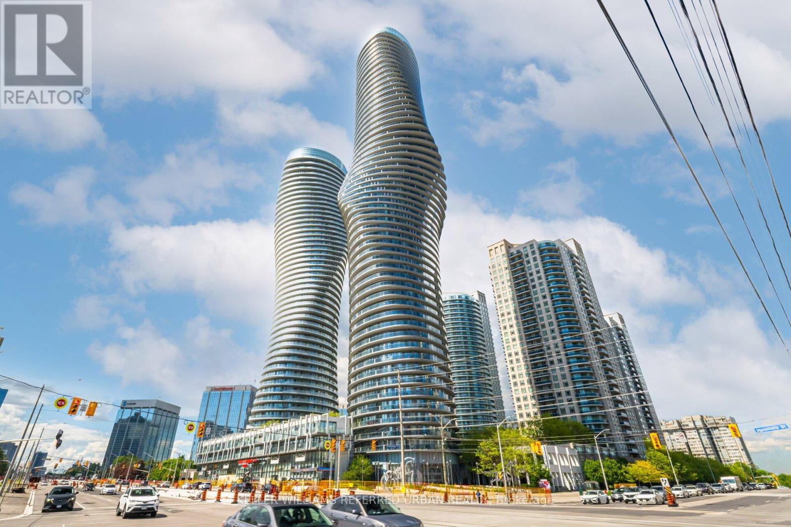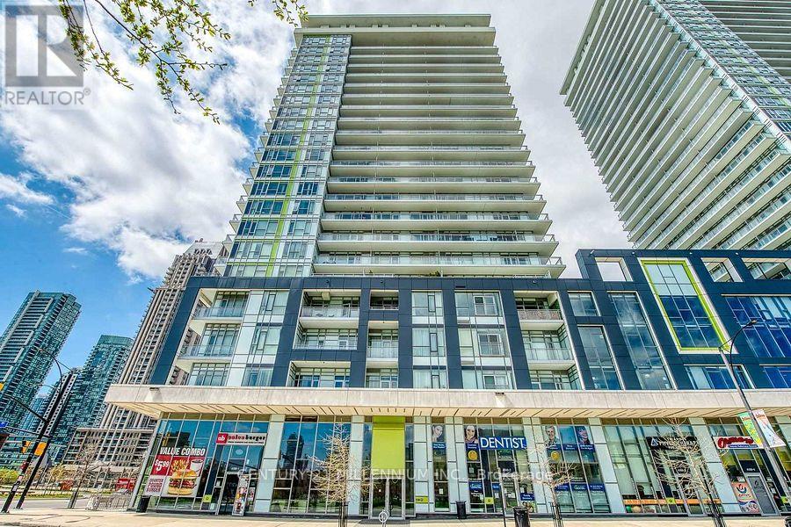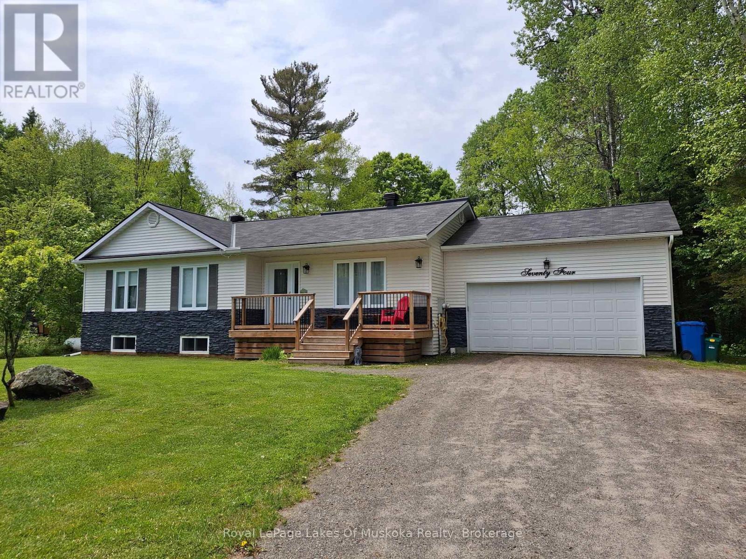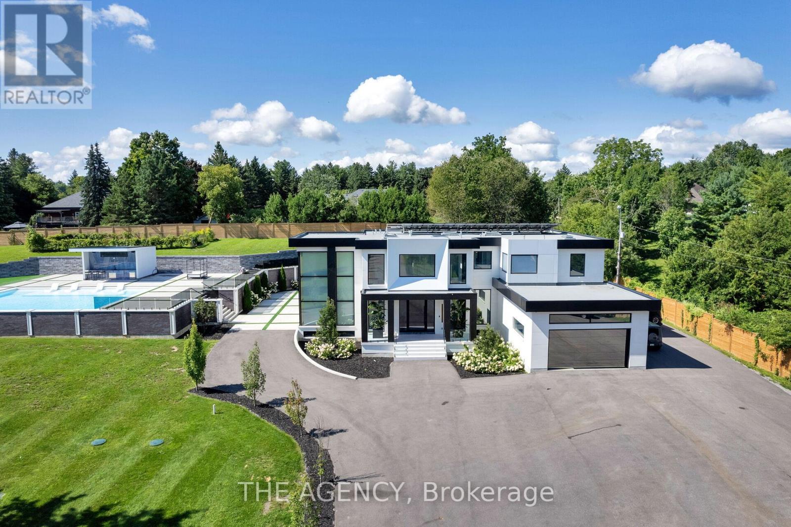521 - 859 The Queensway
Toronto, Ontario
Introducing 859 West, A Prestigious 14-Storey Residence Nestled In The Heart Of The Queensway, Boasting Sleek, Contemporary Architecture, Pristine White Finishes, And An Abundance Of Natural Light Pouring In Through Expansive Windows. This Exceptional Suite Features 9Ft Ceilings, Large Windows, And Open-Concept Designs, Perfectly Showcased In The Meticulously Designed 1 Bedroom, 1 Bathroom Unit, Which Includes An Upgraded Kitchen, Laminate Flooring Throughout, And A Spacious Balcony Ideal For Taking In Panoramic Views Of The Sunset And West. Located In The Vibrant Queensway Neighborhood, Residents Can Enjoy A Dynamic Lifestyle, Complete With Easy Access To Parks, Natural Spaces, And Scenic Walking Trails, As Well As A Diverse Array Of Shops, Boutiques, Gourmet Restaurants, And Entertainment Options, All Within Walking Distance Or A Short Commute, Making 859 West The Epitome Of Urban Living, Where Style, Sophistication, And Convenience Converge. (id:59911)
Sam Mcdadi Real Estate Inc.
3791 Harwood Road
Hamilton Township, Ontario
3 bedroom brick and vinyl sided raised bungalow built in 1994. Main floor has open concept kitchen, living room and dining room with walkout to deck and 0.73 acre private lot with views of the countryside. Basement has been completed for the use of a granny flat. Has shared laundry space and an entrance into the attached single car garage. Home has a generator for backup. (id:59911)
Century 21 All-Pro Realty (1993) Ltd.
43-01 - 2420 Baronwood Drive
Oakville, Ontario
Fabulous and gorgeous 3-Bedrooms Stacked Townhouse in Westmount community! Tucked into a quiet corner, this unit is stunning with modern and chic decor! Main floor open concept living/dining room is spacious and flows into a great size kitchen; Beautiful kitchen has breakfast area that can easily function as a study/office nook; Powder room is gorgeous perfect for that unexpected guest! Walking up to 2nd floor, you will be in awe with high ceiling - 2nd and 3rd bedrooms has over 13' of ceiling height with large windows! Primary bedroom is very private with his and hers closets and an ensuite bathroom with separate soaker tub and stand shower! A bonus room (den) is perfect for work-from-home if required; The home is freshly painted throughout, upstairs carpet professionally shampoo-cleaned; This is one of the largest unit in the complex with approximately 1,550 sq ft; Fantastic for a growing family with school-going kids; Unit comes with 2 parking spaces - tandem parking and access to garage is right in front of the unit! Complex is close To Oakville Trafalgar Memorial Hospital, Highway 407, QEW, Sought After Schools, Public Transport, Trails & Parks. (id:59911)
Ipro Realty Ltd.
1744 Barton Drive
Selwyn, Ontario
Spacious & Private Custom Home Steps from Buckhorn Lake! Discover the perfect blend of space, privacy, and convenience in this stunning custom-built bungalow, just steps from Buckhorn Lake. Built in 2013, this all-brick home sits on a generous lot in an ideal lakeside community, minutes from the town of Buckhorn and just 15 minutes from Lakefield. Step inside to soaring cathedral ceilings in the living room, anchored by a cozy propane fireplace. The beautifully designed kitchen features ample cabinetry, sleek granite countertops, and plenty of space to entertain. This home offers 3 bedrooms on the main level, including a spacious primary retreat with a walk-in closet and a 4-piece ensuite. A fourth bedroom on the lower level provides additional flexibility. The finished basement is an entertainers dream, complete with a large family room and a charming woodstove. Set on just over an acre, this property also grants access to a rare 9-acre shared park with private docks on Buckhorn Lake. Additional highlights include: Hard-wired for a generator Invisible fence installed Attached 2-car garage Tranquil setting with plenty of space to roam Don't miss out on this incredible opportunity to enjoy lakeside living with all the comforts of home! (id:59911)
Ball Real Estate Inc.
3128 Parsonage Crescent
Oakville, Ontario
*** RAVINE LOT ***. Luxury Residences on A Quiet Street, Built by One of The Most Reputable Fernbrook Homes! A lot of $$$ spent on upgrades. The main floor features 10-foot ceilings, while the upper level offers 9-foot ceilings. Hardwood Flooring on main and second floor. Coffered Ceiling in Kitchen, Breakfast, Living and Dining. Family Size Kitchen with S/S Kitchen Aid appliances, Back Splash, Quartz countertop and waterfall ends to both side of Island. Servery and Walk in pantry. Spacious Family room with gas fireplace. Main floor study room. Stairs Skylight. Great size Master bedroom with Her/His walk in closet. Second floor Laundry. Pictures were taken when property was occupied by owners. (id:59911)
Homelife Excelsior Realty Inc.
269 Huron Road
Huron-Kinloss, Ontario
Just steps from the pristine white sandy beaches of Lake Huron and its world-famous sunsets, this meticulously maintained backsplit is nestled on a beautifully landscaped, spacious lot in the heart of Point Clark. Offering a perfect balance of comfort, character, and modern function, this home is ideal for year-round living or a spacious cottage getaway. The open-concept main level features a bright and inviting kitchen, dining, and living area with soaring vaulted pine ceilings and skylights that flood the space with natural light. The kitchen boasts elegant granite countertops and a gas range stove perfect for both everyday meals and entertaining. A cozy natural gas fireplace adds warmth and charm, while a full 4-piece bathroom completes the main level. Upstairs, two comfortable and well-appointed bedrooms share access to a charming Juliet balcony perfect for enjoying your morning coffee or relaxing in nature's setting. Additional storage is conveniently located in the hallway, keeping the bedrooms spacious and uncluttered. The lower level features a versatile third bedroom or den, a second full bathroom, laundry area, and a walkout to your own private backyard oasis. Whether you're relaxing on the patio, gathering around the firepit, or soaking in the natural surroundings, the outdoor space offers peace and privacy. A handy storage shed completes the package, perfect for beach gear or garden tools . Being rebuilt and renovated in 1998 and so close to the best of Point Clarks beaches, trails, and amenities, 269 Huron Road is a rare find. Move in and experience the very best of lakeside living! (id:59911)
Lake Range Realty Ltd.
2006 - 60 Absolute Avenue
Mississauga, Ontario
Welcome to 60 Absolute Ave, the well-known Marilyn Monroe Buildings with standout architecture and even better amenities. This 1-bedroom, 1-bath suite offers 595 sq' of thoughtfully laid-out living space. One of the highlights of this suite is the expansive wraparound balcony, offering beautiful views that stretch across the city. Inside, the open-concept layout makes the most of the space, with a comfortable living area and kitchen with quality appliances and a breakfast bar. The bedroom is bright and well-proportioned, with large windows and a custom double closet. Living at Absolute means enjoying resort-style amenities including: A state-of-the-art fitness centre, Indoor and outdoor pools, Basketball and squash courts, A luxurious spa and sauna, 24-hour concierge service, Party rooms, theatre, and more! Located just steps from Square One Shopping Centre, restaurants, cafés, and all transit options. (id:59911)
Keller Williams Referred Urban Realty
411 - 365 Prince Of Wales Drive
Mississauga, Ontario
Excellent Location!!! Luxurious, Modern And Meticulously Designed Condo Unit With Brand New Hardwood Flooring Throughout! This Open Concept Unit Has 766 Sq Ft Of Living Space With Additional Square Footage From It's Terrace. Terrific Feeling Before And After Bed With The Spacious Master's Bedroom With An Awesome City View, 4pc Ensuite, Large Double Closet & Floor To Ceiling Glass Window Panel. Need A Second Room? No Problem! The Den is Huge Enough To Fit Another Bed With Full Size Washrooms Just Across! The Unit Comes With Lots Of Upgrades; Gourmet Kitchen, Granite Counters, Custom Backsplash, Dark Kitchen Cabinetry, Stainless Steel Appliances And So Much More. As You Enter The Unit, Youll Be Amazed With The 10-Foot Ceiling, Perfect Lay-Out, Floor To Ceiling Glass Panel And The Obvious Huge Space In All Areas Of The Home Plus The Many Amenities This Condo Living Offers. Open Concept Living And Dining With Walk Out To An Open Balcony With Spectacular View Of Mississauga. Dont Miss This Irresistible Home Right At The Heart Of Mississauga, Across Square One And Sheridan College, Close To Parks, Schools, Shopping Areas, Highways 401, 407, Go Station & Steps Away To The Most Awaited Hazel McCallion Light Rail Transit City Centre Station. Some Photos Are Virtually Staged. Don't Miss!!! (id:59911)
Century 21 Millennium Inc.
74 Glencairn Crescent
Huntsville, Ontario
Tucked away on a quiet country road just 10 minutes from downtown Huntsville, this updated bungalow offers the perfect balance of rural charm and modern comfort. Set on a level, landscaped 1-acre lot, the home features a welcoming layout with 3 main-floor bedrooms, including a private 3-piece ensuite, a spacious 5-piece main bath with double vanity, and a bright, functional kitchen and dining area. The cozy living room is highlighted by custom built-in shelving and an electric fireplace ideal for unwinding at the end of the day. The fully finished lower level expands your living space with a family room, generous 4th bedroom, 3-piece bathroom, ample storage and a kitchenette with plumbing. Recent upgrades (2019-2023) include engineered hardwood flooring, roof shingles with ridge venting, eavestroughs with leaf guards, custom kitchen and living room cabinetry, high-efficiency furnace and A/C, air exchanger, steam humidifier, hot water tank, water softener with UV system, blown-in attic insulation, and an electric heater in the insulated garage. The property is also wired with a GenerLink for easy generator connection. Outside, enjoy the privacy of a treed backyard and the added bonus of a second driveway perfect for RV, boat, or trailer parking. A move-in ready home with space, comfort, and flexibility. (id:59911)
Royal LePage Lakes Of Muskoka Realty
7 Caviglia Lane
Markham, Ontario
This absolutely stunning, newly built (2023) 3-bedroom, 3-bathroom townhome offers the perfect blend of modern elegance and everyday comfort, nestled in a family-friendly neighborhood close to top-rated schools, lush parks, and all the conveniences you could ever need. From the moment you step inside, you'll be captivated by the sun-drenched open-concept layout and gleaming hardwood floors that flow seamlessly throughout the main level. Entertain in style in the formal dining area, featuring soaring ceilings that add drama and grace to every gathering. The expansive family room is bathed in natural light from oversized windows, while the chef-inspired kitchen is a true showstopper - boasting luxurious quartz countertops, upgraded cabinetry, two sinks, a sleek centre island with breakfast bar, and a cozy breakfast nook that opens onto a beautifully landscaped, fully fenced backyard oasis complete with a serene water feature and patio perfect for relaxing summer evenings. Upstairs, the dreamy primary retreat invites you to unwind with not one, but two walk-in closets, a romantic fireplace, 9.5 tray ceiling and a spa-like 5-piece ensuite with a deep soaker tub and separate glass shower - your own personal sanctuary. Two additional generously sized bedrooms share another elegant 5-piece bath, while the upper-level laundry adds a touch of everyday convenience. The main floor also offers a stylish powder room and access to a rare double car garage, while the spacious unfinished basement with 3 piece bathroom rough-in provides endless potential - whether you envision a home theatre, gym, or playroom, the choice is yours. Easy access to the 407 and 3 golf courses within a 10 minute drive. Tons of upgrades throughout! This home is truly a rare gem - elegant, inviting, and designed with today's lifestyle in mind. Don't miss your chance to fall in love! (id:59911)
RE/MAX Rouge River Realty Ltd.
4870 Sideline 6 Road
Pickering, Ontario
Welcome to this STUNNING 16 acre estate. Enter into property thru Security gates to the winding driveway lined by Flowering Crab Trees past 2 ponds and into the building envelope. Complete with 4100 sq ft 2 storey home the house is the original farm house for the surrounding farm. The owners totally gutted the farmhouse in the mid 1980's and rebuilt it with updated insulation, wiring, plaster etc., and then doubled the size of it with a two story addition complete with 9 ft ceilings, large rooms, crown mouldings, spacious kitchen, new bathrooms, 5 bedrooms, propane fireplaces, walk outs to balconies, no expense was spared as this was their home. The property was spectacular with multiple gardens, multiple lilac trees, orchard, A 5 car garage was constructed with a complete second floor for additional storage and a potting shed attached to the rear of the Garage complete with hydro and central vacuum. Behind that building is a a barn to house your horses with 4 horse stalls and a complete workshop attached to it. The owners had two ponds dug and one has an enclosed Gazebo overlooking it. Approximately 8 acres are flat level hay fields which a local farmer has cut the hay. Property is approx 3 km from 407 with school bus at gate, and 10 minutes to shopping in Brooklin or Ajax yet you are in the middle of quiet paradise. Property has been neglected because of health reasons but for someone with the vision could be brought back to its previous outstanding glory. This is an estate sale and is being sold As Is Where is with no warranties. (id:59911)
RE/MAX Hallmark First Group Realty Ltd.
14248 Caledon King Townlin
Caledon, Ontario
Experience the pinnacle of contemporary luxury in this stunning estate, elegantly set on over 3 acres in sun-drenched Caledon. Spanning approximately 10,000 square feet, this meticulously designed residence redefines sophisticated living. Enter through a gated entrance with a state-of-the-art security system, welcoming you into an oasis of luxury featuring an open-concept layout perfect for entertaining, with expansive living and dining areas bathed in natural light. The custom kitchen, equipped with premium appliances and sleek cabinetry, is a culinary haven, while four generously sized bedrooms each with its own private ensuite ensure comfort and privacy, particularly in the serene primary suite that boasts a spa-like ensuite and tranquil views. The impressive outdoor space includes a spacious 28 x 45 covered patio ideal for alfresco dining and a custom-built 45 x 33 saltwater pool with a chic cabana, perfect for sun-drenched afternoons or starlit evenings. Designed for convenience, the home features an advanced automation system and ample storage, all ideally located near Bolton for easy access to golf courses, highways, shops, and dining, striking the perfect balance between serene country living and urban convenience. Don't miss the opportunity to make this exquisite estate your own! (id:59911)
The Agency
