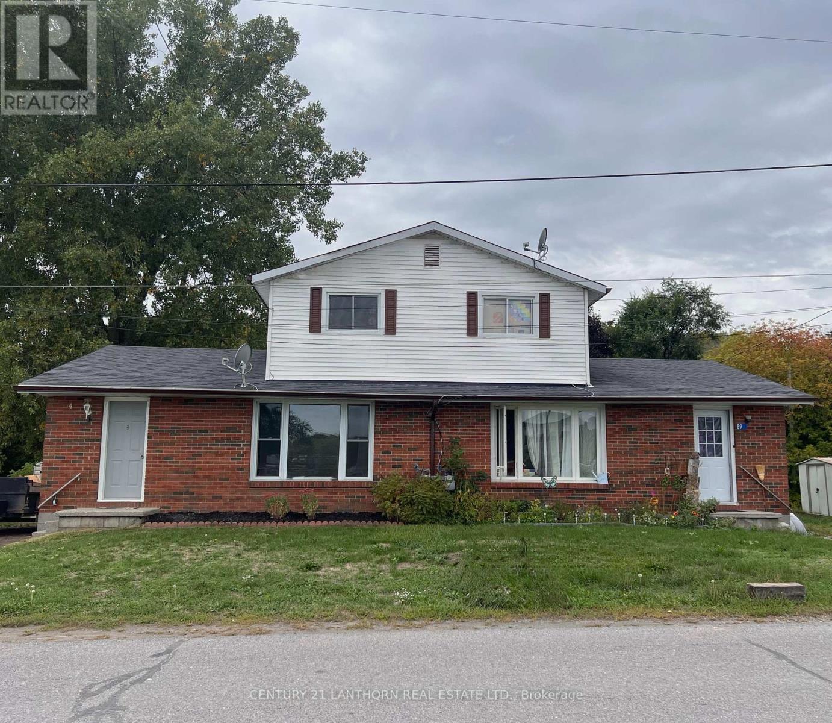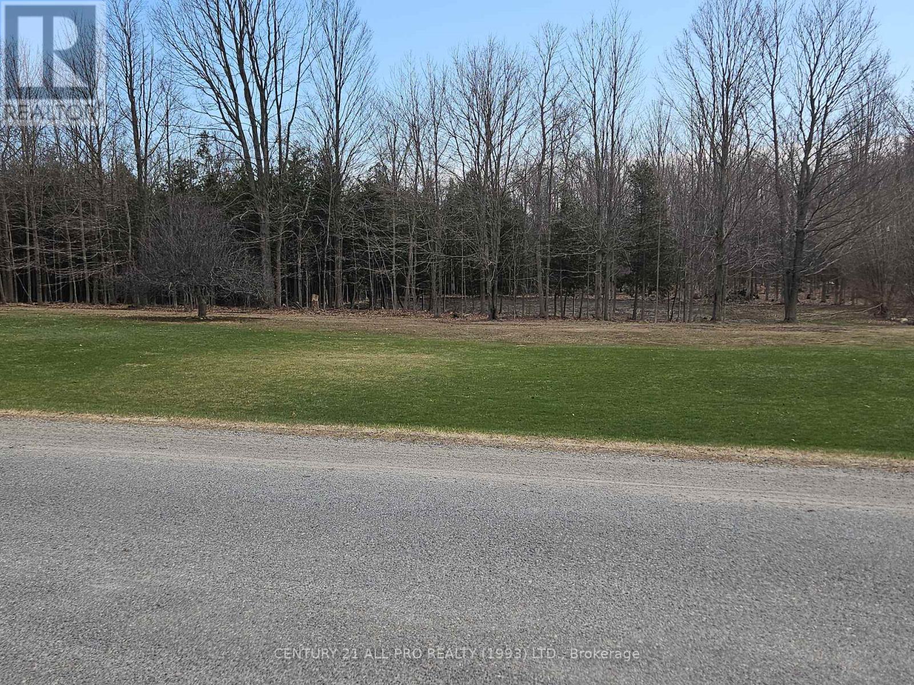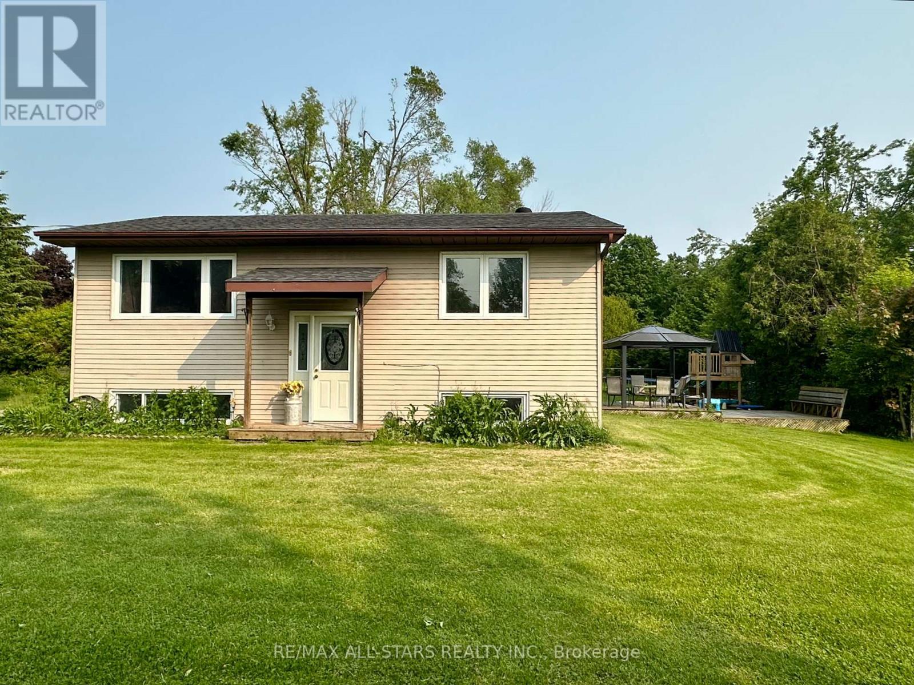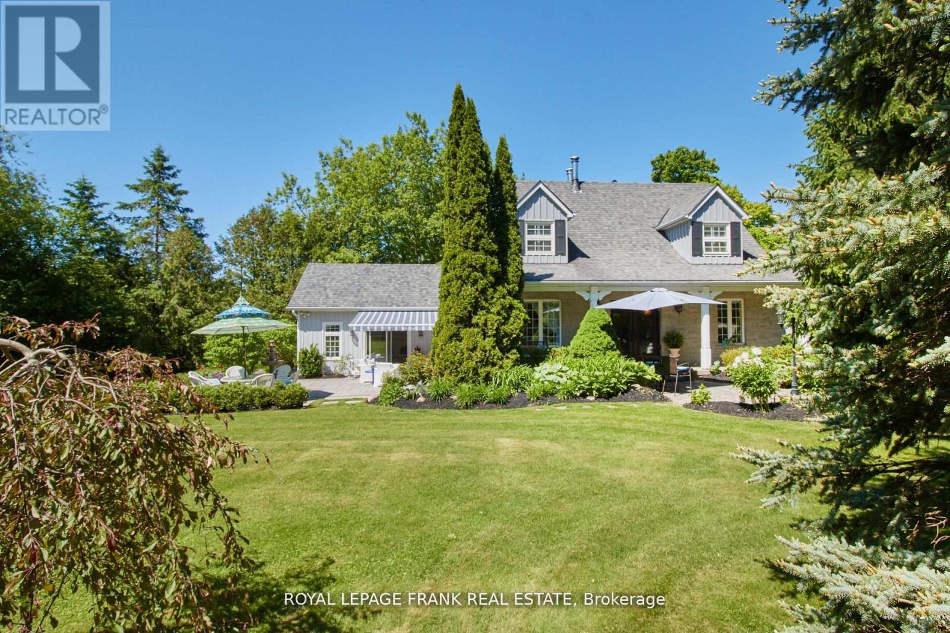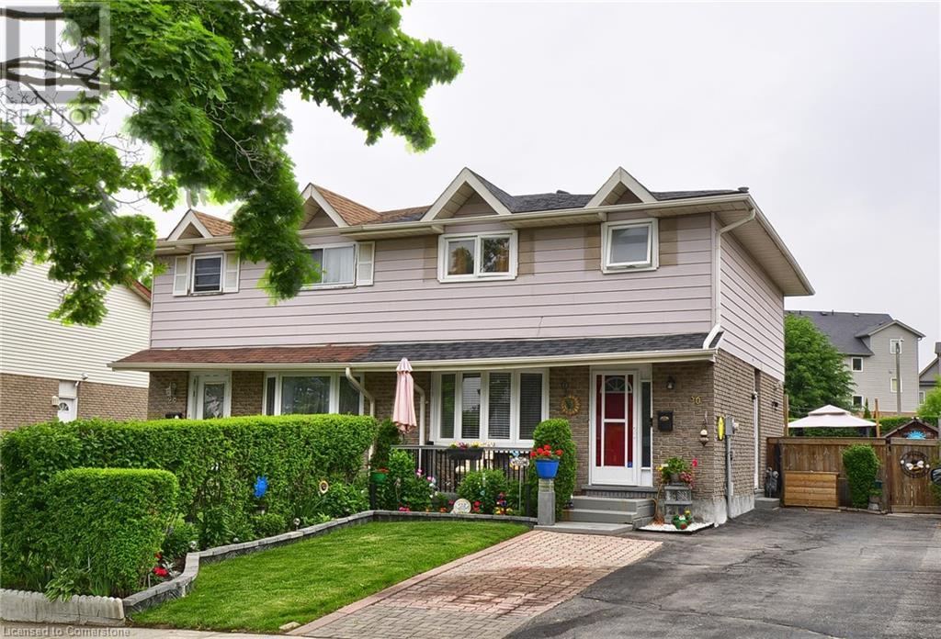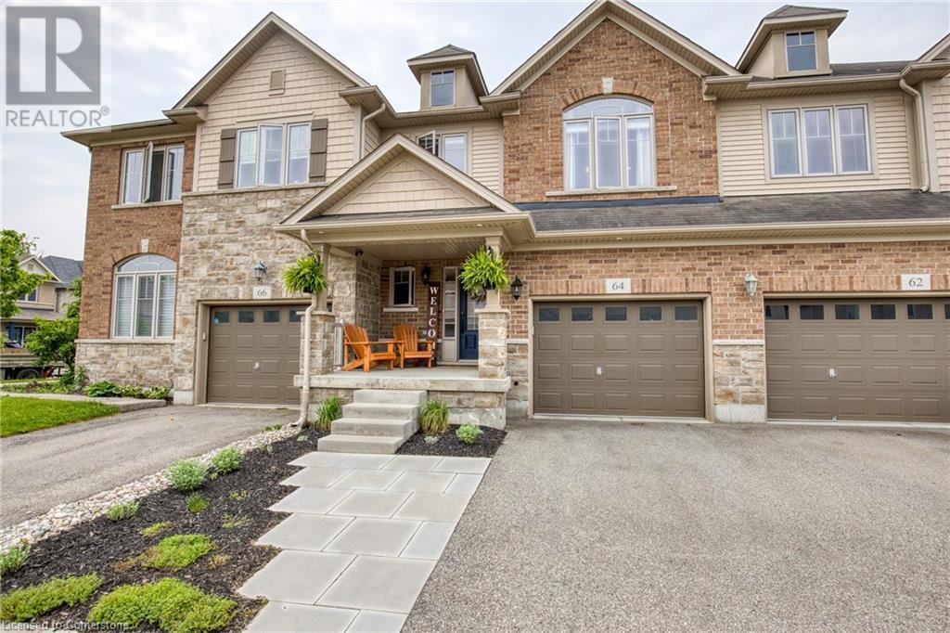201 Victoria Avenue
Belleville, Ontario
Prime Investment Opportunity!! Solid Brick 11-Unit Apartment Building in a Highly Desirable Neighborhood. Discover a rare opportunity to own a meticulously maintained 11-unit solid brick apartment building located in one of the citys most sought-after neighborhoods. This timeless, all-brick construction offers investors a blend of classic durability and modern convenience, delivering long-term value and stable cash flow. Property Highlights: Unit Mix: 11 spacious units, consisting of a balanced mix of five 1 bedroom and six 2-bedroom apartments, designed for optimal tenant appeal. Construction: Solid brick exterior with concrete corridors in halls, classic architectural charm and low-maintenance appeal. Location: Situated in a vibrant, walkable neighborhood known for its strong rental demand, proximity to public transportation, top-rated schools, parks, shopping, and dining Condition: Well-maintained with recent updates including (new gas boiler, updated plumbing/electrical panels, remodeled units, energy-efficient windows) Amenities: On-site parking, secure entry, shared laundry facilities, and potential for added value through upgrades or rent increases Income: Strong, consistent rental history with high occupancy and room for upward rent adjustment. Whether you're a seasoned investor or looking to enter the multifamily market with a quality asset, this property offers the perfect combination of location, construction integrity, and growth potential. Don't miss this exceptional opportunity to invest in a turn-key property in a top-tier neighborhood. (id:59911)
RE/MAX Quinte Ltd.
87-89 Scott Avenue
Quinte West, Ontario
Prime Investment Opportunity! Side-by-Side Duplex with Additional Property Available. Don't miss out on this excellent investment opportunity! This side-by-side duplex features two spacious units, each offering 3 bedrooms and 1 bathroom. Each unit includes its own private driveway, large backyard and are separately metered for all utilities. Both units are currently tenanted. Recent updates include shingles replaced approximately 10 years ago and electrical panels updated to breakers around 5 years ago. Whether you're an investor looking to expand your portfolio or a buyer seeking the flexibility to live in one unit and rent out the other, this property checks all the boxes! Conveniently situated close to local amenities, and schools, its a smart choice for both seasoned investors or owner-occupants. Bonus Opportunity! The neighboring property, consisting of a single-family home and two duplexes, are also available for purchase, making this a rare chance to secure multiple high-potential investment properties in one prime location. (id:59911)
Century 21 Lanthorn Real Estate Ltd.
A-E - 95 Scott Avenue
Quinte West, Ontario
Incredible Multi-Property Investment Package! 2 Duplexes + Single-Family Home A rare opportunity awaits with this bundled investment offering: two side-by-side duplexes and a single-family home all located in a prime, convenient neighborhood! Whether you're an experienced investor or just starting to build your portfolio, this package delivers strong rental potential and long-term value. Property Breakdown: Two Duplexes: Each duplex features two 3-bedroom, 1-bathroom units with identical layouts, offering spacious floor plans and functional living spaces. All units have private entrances, individual driveways, large backyards, laundry hook-up in each basement, and are separately metered for utilities! Units B & C were fully renovated within the last 5 years. Additionally, all breaker panels across the properties were updated approximately 5 years ago. Single-Family Home: This charming 2-bedroom, 1-bathroom home offers cozy, standalone living, perfect for small families or long-term tenants seeking privacy. The home features a fenced backyard, central A/C, a carport, and separate utility meters, making it a highly desirable rental option. All units are currently tenanted, providing immediate and consistent rental income. The properties are situated near schools, walking trails, and shopping, making them attractive to renters and a smart addition to any real estate portfolio. Bonus: These properties can also be purchased together with an additional neighboring duplex, creating an exceptional opportunity to secure multiple high-potential rental properties in one sought-after location. (id:59911)
Century 21 Lanthorn Real Estate Ltd.
0 Gully Road
Alnwick/haldimand, Ontario
Newly severed 5.1 acre building lot. Partially cleared and partially treed with north and south exposure. Situated between 414 and 444 Gully Road on a well maintained Township Road and school bus routes. Perfect lot to build your dream home. Close commute to 401exit and Town of Cobourg. The tax amount of $1244.76 is as per MPAC. (id:59911)
Century 21 All-Pro Realty (1993) Ltd.
25 Maple Grove Road
Kawartha Lakes, Ontario
Enjoy community waterfront living with access to a park and your own dock leading to Sturgeon Lake, part of the Trent-Severn Waterway. This 2+1 bedroom bungalow features a bright, updated living space, including a modern kitchen, a cozy living room, a 4-piece bath, and a finished lower level with a rec room; laundry room; storage space & additional bedroom. Step outside from the kitchen to an abundance of tiered decking, a partially fenced yard, hot tub, and gazebo. The property boasts a 24x24 insulated workshop with hydro & a wood stove. Upgrades include a propane forced air furnace & HWT (2015), new shingles (2018), a ductless air conditioning/heating unit (2024), new garage siding (2024) water softener, well pump, and stainless steel appliances. (id:59911)
RE/MAX All-Stars Realty Inc.
26 Batt Crescent
Ajax, Ontario
Stunning 4-Bedroom Home with Walk-Out Basement & Pool in Prime North Ajax! Welcome to 26 Batt Crescent in Ajax. This beautifully upgraded 4-bedroom, 4-bath detached home offers 2,190 sq. ft. of thoughtfully designed living space in one of North Ajax's most desirable communities. This spacious, sun-filled home features a bright and functional main floor layout, complete with new engineered hardwood flooring and a gas fireplace in the family room. Step down a half level to the laundry room, 2 pc bath and access to the garage for added convenience. The eat-in kitchen opens to a newly refinished balcony overlooking the backyard and private in-ground pool, creating the perfect setting for family gatherings and summer entertaining. Upstairs boasts new broadloom, four generously sized bedrooms, including a bright primary suite complete with a 4-piece ensuite and a large custom-built walk-in closet. The other 3 well-appointed bedrooms have spacious closets and large windows. The finished walk-out basement offers an additional 1,020 sq ft of living space, featuring a bright recreation room and a flex space to use as you choose. In addition to a full bathroom and ample storage, the property features direct access to a private backyard oasis that includes an in-ground pool and new fencing. Located close to top-rated schools, parks, transit, shopping, and all major amenities. No sidewalks and parking for 4 vehicles make this an ideal family-friendly home. Move-in ready with pride of ownership throughout. This is the one you've been waiting for! (id:59911)
Royal Service Real Estate Inc.
8298 Grasshopper Park Road
Clarington, Ontario
Nestled in a serene and private setting, this beautifully presented home is a rare gem, offering over 5 acres of meticulously maintained gardens, enchanting woodland and backing onto a creek. The large rushing, spring fed creek is teaming with trout and salmon spring and fall. This captivating property perfectly blends rustic charm with modern luxury, featuring a bank barn, horse stalls, a paddock, and a variety of outbuildings. The professionally landscaped grounds boast perennial gardens, creating a picturesque and peaceful environment. The house itself has been lovingly extended and renovated to the highest standards. Every bathroom has been redesigned, while the designer kitchen features stunning granite countertops and high-end appliances, ideal for culinary enthusiasts. Solid hardwood floors throughout. The family room is a standout feature, with its vaulted ceiling, heated floors, and magnificent marble gas fireplace, offering a warm and inviting space for gatherings. French doors lead out to a charming patio, perfect for enjoying the beauty of the surrounding landscape. Additional features include custom lighting throughout, elegant Hunter Douglas blinds, and the ever-flowing artesian well that ensures a continuous supply of fresh water. Conveniently located near the 407, the quaint Enniskillen Country Store, and many hiking trails around. This property offers the perfect blend of countryside tranquility and accessibility. This is more than just a home, it's a lifestyle. (id:59911)
Royal LePage Frank Real Estate
30 The Country Way
Kitchener, Ontario
A rare opportunity, ready to move in. This 2 story semi-detached home with a large private back yard. Step into a bright modern kitchen with stainless steel appliances, quartz countertops, pot lights under counter and above sink with ceramic tile flooring. Walk-out to a large covered deck, perfect for entertaining. The main floor features a large living room with bay window, separate dining room and bathroom. The upper level features 3 bedrooms, all without carpet and natural light throughout. The finished basement offers a separate entrance, large rec room and bonus room and laundry. Minutes to public and separate schools, parks, community centre gym and shopping and minutes to highway. A MUST SEE. (id:59911)
RE/MAX Real Estate Centre Inc.
Lot 7 North Ridge Terrace
Kitchener, Ontario
BACKING UNTO CHICOPEE WOODS, A LARGE serviced building lot in the brand new subdivision of Chicopee Heights! A hidden gem in Kitchener, an hour away from Toronto! Ideal for a large family with the perfect in-law suite potential .. the basement can possibly have its very own separate entrance. BUILD YOUR DREAM HOME & be a part of this up and coming community! Only 14 homes in the subdivision, wrapped around the brand new private road of North Ridge Terrace .. A modern upscale community backing onto Chicopee Park & Ski Hill, and all the walking trails! Chicopee Heights to be built by Hanna Homes! Exceptional community that will stand out in Chicopee neighborhood, a fantastic location that has it all: easy access to 401, 7 & 8 Hiways, shopping, schools, parks & protected green spaces. Snow removal, common elements & private garbage removal, $185 per month. Seeing is believing! Please click on the virtual tour video to Walk the subdivision ... also for floor plans and virtual tour of examples of houses to be built on lot 7, please contact Listing Agent. (id:59911)
Peak Realty Ltd.
64 Condor Street
Kitchener, Ontario
Get ready to fall in love! This is your opportunity to move into a beautifully updated executive freehold townhome situated in one of Waterloo Region’s most sought-after neighbourhoods—River Ridge Estates in Kiwanis Park. This immaculate home combines high-end finishes, thoughtful design, and an unbeatable location just steps from parks, trails, and top-tier amenities. Step inside to a welcoming front foyer leading into a gorgeous open-concept main floor. The chic kitchen features quartz counter tops with matching backsplash, stainless steel appliances and breakfast bar. Bright windows frame the living room and the adjoining dining room opens directly to the backyard deck showcasing your backyard retreat. A 2-piece bathroom completes the main level. Luxury vinyl plank and tile flooring flow throughout the entire home. Upstairs you will find 3-generously sized bedrooms, a 4-piece bathroom & a stunning primary bedroom featuring a luxurious 5-piece ensuite and large walk-in closet. The finished basement offers exceptional bonus living space with a rec room, dedicated wellness area - perfect for home workouts, yoga and relaxation, a versatile home office space & 3-piece bathroom. Step outside to your backyard retreat featuring a spacious deck - perfect for alfresco dining, entertaining or unwinding with the added convenience of direct access from the garage to the backyard. Enjoy the vibrant lifestyle of Kiwanis Park with its pool, splash pad, playground, dog park, and scenic walking trails—all just steps from your door. Located just minutes to top schools, shopping and all the amenities Kitchener-Waterloo has to offer, this home blends luxury and lifestyle in one perfect package. (id:59911)
The Realty Den
191 Carroll Crescent
Cobourg, Ontario
A sun-filled bright detached home in Cobourg with 3 spacious bedrooms and 2 full wash rooms. It features with laminate and tile flooring, a fireplace in the family room, an inside door to the garage, backsplash in the kitchen. Good height with big above ground windows in the lower level. Big back yard. Very close to water and easily Accessible to all amenities. Please do not let Kitten go out. (id:59911)
Century 21 Green Realty Inc
102 Isabella Drive
Orillia, Ontario
This townhouse features 5 bedrooms (3 on the main floor and 2 in the basement) and 3 full baths (2 on the main floor and 1 in the basement). The primary bedroom includes a 4-piece ensuite, and the additional 2 full bathrooms offer great convenience. The builder finished basement has a separate entrance from the garage. Built in 2019, this property features over 2,100 square feet of living space including basement, with 9-foot ceilings on the main floor. The laundry room is conveniently located on the main level. The attached garage offers indoor access and direct entry to the backyard, enhancing convenience. Additional highlights blinds throughout the home, an open-concept kitchen with a breakfast bar island. Premium laminate flooring extends throughout in the basement. Located in the desirable West Ridge community, this home is within walking distance to Starbucks, restaurants, Costco, Lakehead University, Maplewood Trail, Walter Henry Park, and The Rotary Rec Centre. It also offers easy access to shopping centers, transit, and major routes, including Highway 11. (id:59911)
Royal Canadian Realty Brokers Inc

