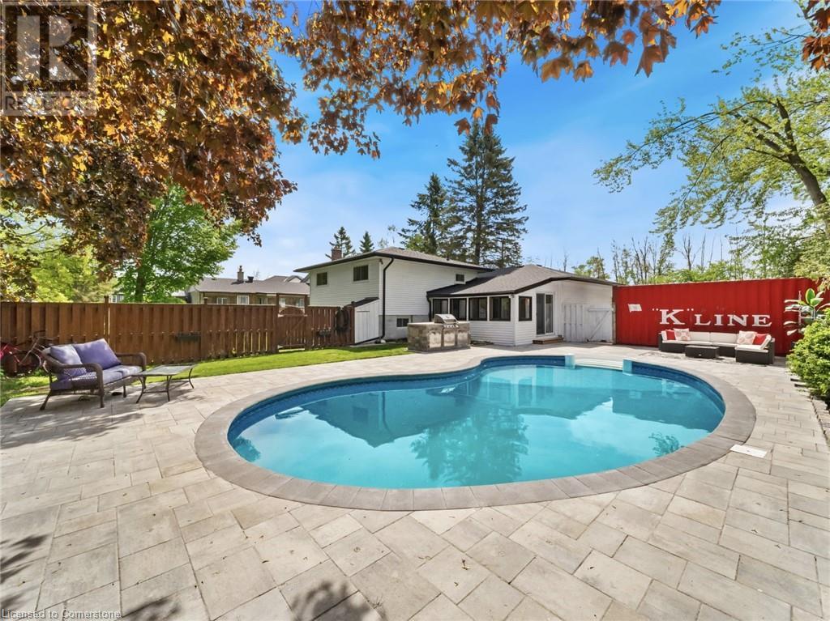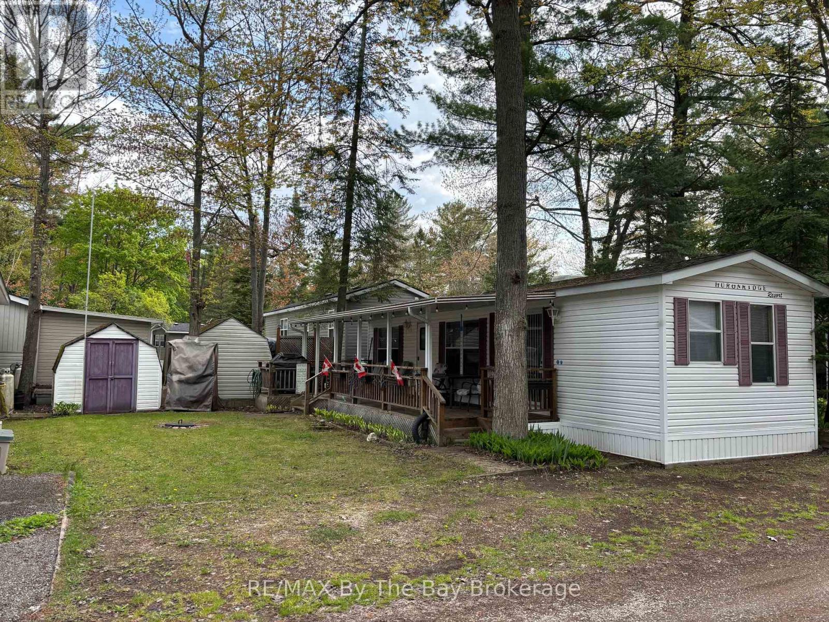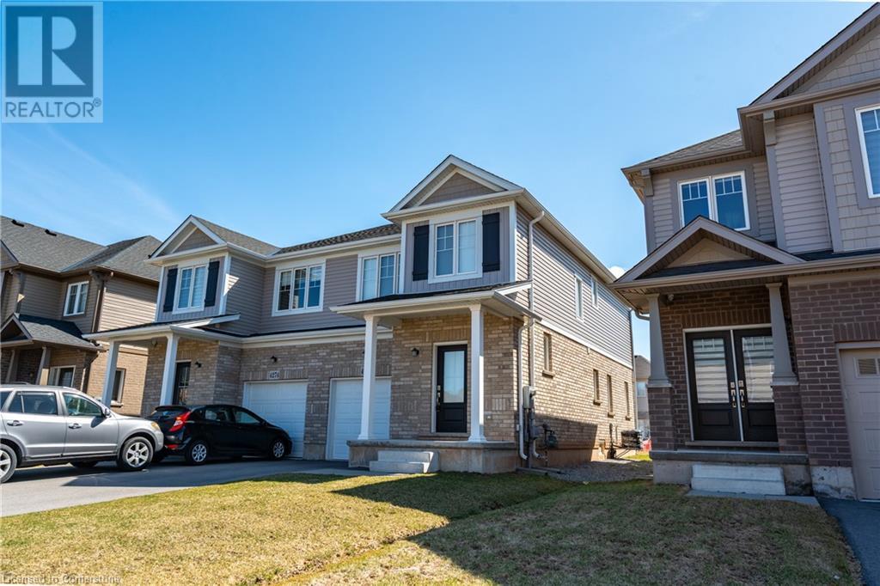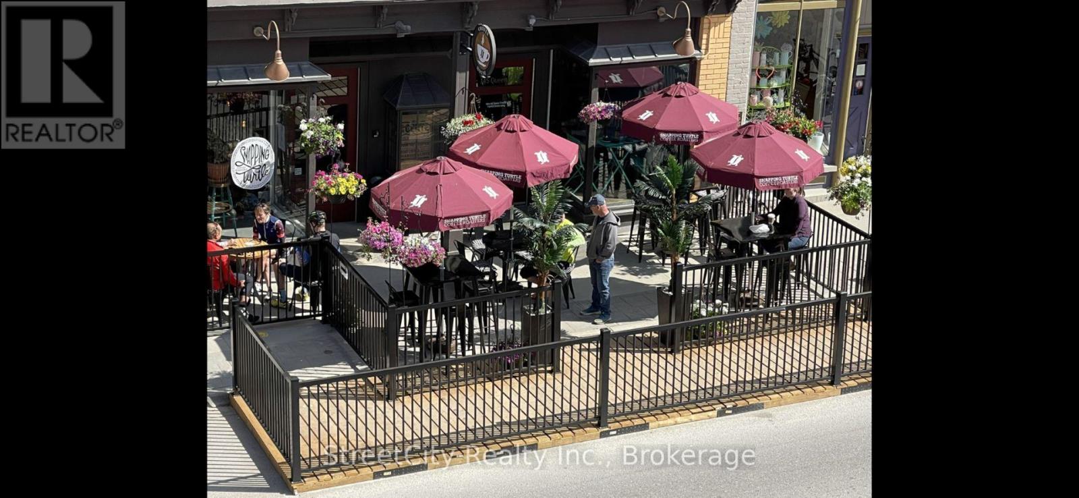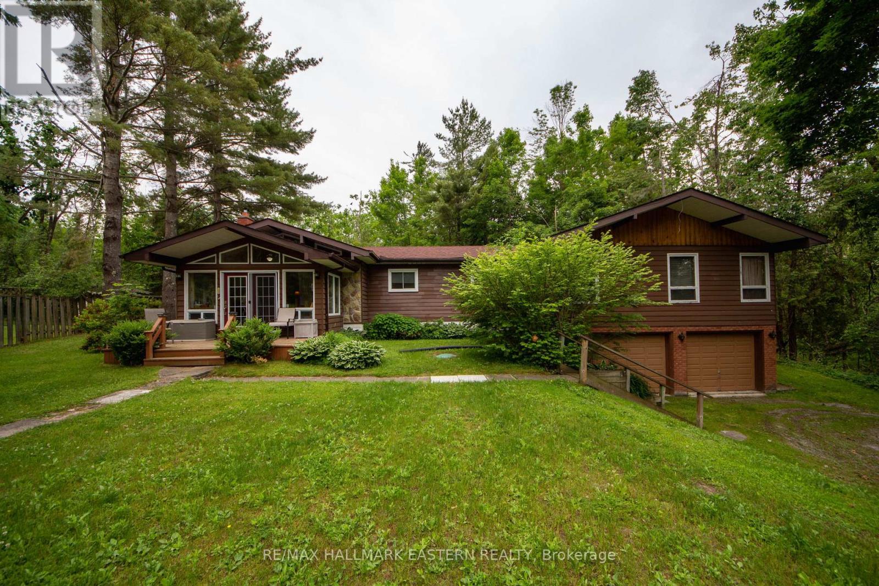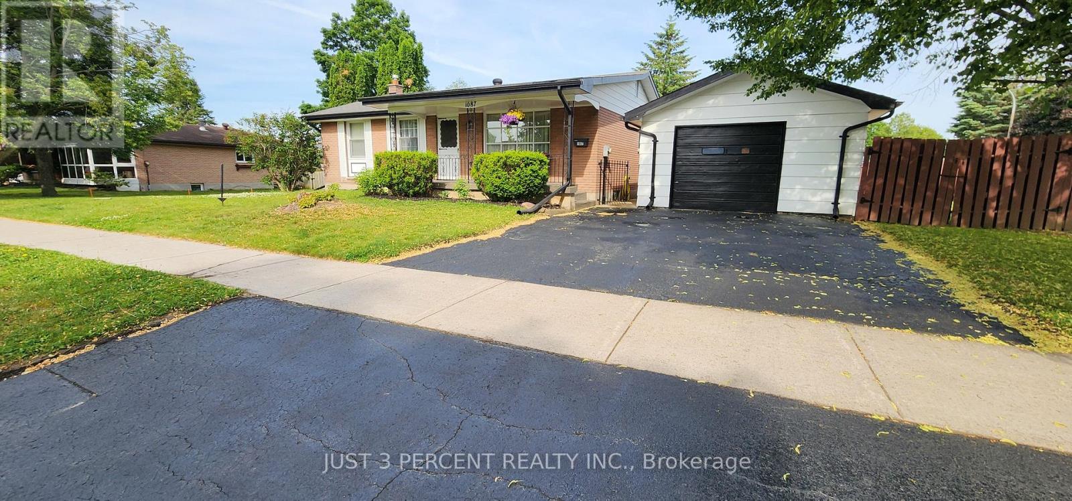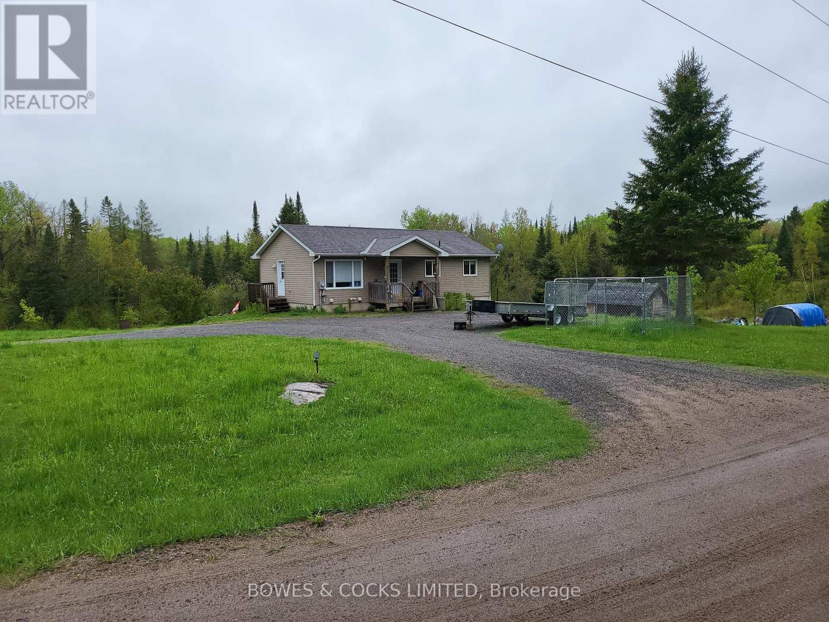12 Easy Street
Pefferlaw, Ontario
**Welcome to Your Dream Home in Pefferlaw!**This stunning 3-bedroom residence is perfectly nestled near the beautiful shores of Lake Simcoe, making it an ideal retreat for nature lovers and water enthusiasts. Enjoy the convenience of being just a stone's throw away from marinas, sandy beaches, and a golf course, ensuring endless recreational opportunities right at your doorstep. The surrounding area is rich with activities, from boating and fishing on the Pefferlaw River to thrilling snowmobiling trails in winter. After a day of adventure, unwind in your bright and airy sunroom, a perfect space for relaxation and enjoying the serene views. This home has seen numerous upgrades, making it not only aesthetically pleasing but also highly functional.**New Gas Furnace (2023)** and installed central air conditioning (2023) for year-round comfort. -Upgraded **eaves trough (2023)** and fully painted interior (2023-2025) for a fresh look. - Outdoor enhancements like a complete interlock patio area around the pool (2024) and a wet lay outdoor kitchen barbecue with natural gas hookup (2024). - Modernized features such as LED light fixtures throughout (2025), updated light switches (2025), and a resurfaced kitchen with new faucet (2024) and counter depth refrigerator (2023). Newly renovated bathrooms, including flooring, sink, toilet, and fixtures (2025) with a professionally installed bathroom fan (2024). Additional upgrades like a new pool skimmer. (id:59911)
Royal LePage Signature Realty
10 Mallard Trail Unit# 434
Waterdown, Ontario
Welcome to the exclusive Boutique collection at Trend living in beautiful Waterdown. Come check out this large 657 sqft unit with plenty of features such as upgraded vinyl flooring and stainless steel appliances. Large bay window in the bedroom with tons of natural light. Your own private balcony to enjoy the sunset while taking in all the natural beauty Waterdown has to offer! The kitchen welcomes you with quartz countertops, large peninsula and prep area with breakfast bar seating! Best of all is the extra large family room with unique design to also have space as a den, work area or a place to put your Lazy Boy! The opportunities are endless! The laundry room also has space to be used as a pantry. The Boutique building offers a private entry, elevator, bike room & premium party room. Additionally residents get access to the roof top patio and some amenities in Trend 2. This building is conveniently located on a public transit route, close to the QEW, 403, Highway 6 & GO station. (id:59911)
Royal LePage State Realty
153 - 85 Theme Park Drive
Wasaga Beach, Ontario
Seasonal Retreat in popular Countrylife Resort. (7 months April 26th -Nov 16th). 40x12ft Huron Ridge Resort with 40 ft hard roof and over 400sq/ft of private deck situated on a centrally located lot with plenty of privacy and parking and a very short walk to the beach. 3 bedrooms with Lots of room for family and friends. Low maintenance exterior. Fully furnished with central A/C. This Cottage is ready for your family to start enjoying the summer! Resort features pools, splash pad, clubhouse, tennis court, play grounds, mini golf and short walk to the beach. Gated resort w/security. This unit has been very well maintained and is a pleasure to show! Seasonal Site fees are $5,800 plus HST (id:59911)
RE/MAX By The Bay Brokerage
4276 Shuttleworth Drive
Niagara Falls, Ontario
Welcome to 4276 Shuttleworth Drive, a fantastic opportunity to own a semi-detached 3 bed 3.5 bath home in the highly sought-afterChippawa community of Niagara Falls. Nestled in a peaceful, family-friendly neighborhood, this 2022 semi-detached offers stainless steelappliances, fully finished basement with a 3 piece bath, master bedroom with a walk-in and 4 piece ensuite and 2nd floor laundry. Enjoy thebest of both worlds—tranquil suburban living while being just minutes from the Niagara River, parks, schools, shopping, dining, and all theattractions Niagara Falls has to offer. With easy access to major highways, commuting is a breeze, making this the perfect location forfamilies, first time home buyers, professionals, or investors looking for a prime piece of real estate in a growing community. Don't miss outon this incredible opportunity! (id:59911)
RE/MAX Escarpment Golfi Realty Inc.
307 Brant County 18 Road
Brant, Ontario
An incredible opportunity awaits in this spacious all-brick bungalow set on a scenic 1-acre lot with ravine views on the banks of the Grand River. With over 2,500 sq ft of finished living space, this home offers a versatile layout ideal for multigenerational living, hobbyists, or investors seeking space and serenity with unmatched convenience. The main level features laminate and ceramic flooring, a large open-concept living and dining room, and a bright eat-in kitchen with ample cabinetry, a walk-in pantry, and walkout to a back deck and patio perfect for enjoying sunsets over the river valley or moonlight bonfires in your private oasis. The primary bedroom includes ensuite access to a stylish 3-piece bath with a walk-in tiled shower, while two additional bedrooms complete the level.The freshly finished lower level with in-law potential, is perfect for extended family or guests, with vinyl flooring throughout, a massive family room with gas fireplace, two oversized bedrooms, a 4-piece bath, and a large laundry/utility room. The massive driveway accommodates 8+ cars, plus a double car garage ideal for parking, storage, or a workshop in addition to the detached drive shed and garden shed. Located just minutes from Highway 403, this home offers fast, easy access to Brantford's full suite of big-box stores, restaurants, schools, and healthcare, as well as historic downtown Paris, known for its boutique shopping, cafes, riverside dining, and scenic trails. Whether commuting, exploring Brant County, or venturing further afield, this location is a true gateway to it all. Don't miss your chance to own this rare combination of space, setting, and location. (id:59911)
Real Broker Ontario Ltd.
145 Queen Street E
St. Marys, Ontario
It's that time of year when everyone is getting excited about getting out into the world once more. Lunches out with friends in a cozy cafe or on a patio is a huge part of the upcoming months. The SNAPPING TURTLE COFFEE ROASTERS LIMITED is a popular spot for people to drop in and meet their friends, or just take a quiet break away from work and all of your responsibilities. ST coffees are all responsibly sourced and sold in environment-friendly packaging. In addition to fine coffees and other beverages, ST serves an array of delicious (and very fresh) sandwiches, extraordinary soups, pastries, breakfast bagels and wraps. And bonus; it is licensed. The ST is one of the official stops of a number of Ontario cycling clubs who always make it a regular stop on their trips. Your Realtor can obtain a list of chattels, equipment and fixtures for you, and once you have signed a NDA, the seller is prepared to release financials. This is an exciting opportunity to become your own employer in this turn-key operation. It's an ideal family business where even the kids can be involved. This cafe and espresso bar is nestled in the heart of St. Marys, one of Ontario's most beautiful towns. St. Marys is home of the Canadian Baseball Hall of Fame & Museum, the St. Marys Quarry (largest freshwater swimming pool in Canada). It is also just a 15 minute drive to Stratford, home of the world-famous Stratford Festival, Tom Patterson Theatre, Avon Theatre and Studio Theatre. Many of Stratford's theatre patrons stay in the beautiful old B&Bs of St. Marys. (id:59911)
Streetcity Realty Inc.
34 Dunbar Street
Belleville, Ontario
Welcome to 34 Dunbar St Unit A, a recently updated main-floor unit in a charming century home in Belleville's west end. Offering a flexible layout with two spacious bedrooms and a bonus room that can serve as a third bedroom, nursery, or home office, this unit is perfect for professionals, couples, or small families. Enjoy a large eat-in kitchen, oversized 4-piece bath, in-unit laundry, and the convenience of two private entrances. Step outside to your own back deck and shared fenced yard, ideal for relaxing or entertaining. Paved driveway parking for multiple vehicles is included. Located close to schools, parks,and downtown shops and dining, this home offers both character and modern convenience. Rent is $2,000/month plus hydro and gas. Applications must include full credit report, proof of employment/income, and references. (id:59911)
Royal LePage Proalliance Realty
12 Alpine Crescent
Trent Lakes, Ontario
Located in the waterfront community of Alpine Village on the north shore of Pigeon Lake, this 1,832 sq ft 3-bedroom, 2-bathroom bungalow offers comfortable year-round living just minutes from Bobcaygeon.This home features vaulted ceilings in the living room, dining room, kitchen, and four-season sunroom, creating a spacious and open feel. Walk out to a rear deck overlooking wooded parkland, or enjoy the privacy of the enclosed gazebo tucked into the treed backyard. Additional features include main floor laundry for added convenience, an attached two-car garage, a newer septic system, and forced air gas (propane) heating, a floor to ceiling stone fireplace in the living room, plus a propane fireplace in the primary bedroom.Alpine Village offers municipal water and access to a private waterfront park with beach, green space, and docking (subject to availability) through membership in the Alpine Village Property Owners Association. For more information, please visit the Alpine Village Property Owners Association website. (id:59911)
RE/MAX Hallmark Eastern Realty
12 Dorman Street
Brighton, Ontario
Finely crafted and thoughtfully laid out in an unbeatable location, steps away from the shops and cafes of downtown Brighton, this lovely 2 bed 2 bath home, built in 2017 is established, low maintenance, and ready to welcome your new lifestyle in the town of Brighton. Gorgeous, craftsman style covered front porch welcomes you into a generous foyer with the front hall closet and perfect spot for a bench. 9 ceilings throughout lead you towards the bright, and beautifully finished open concept living area. Well finished kitchen with beautifully crafted cabinetry, quartz counters and centre island overlooks the ample dining area with ideal niche for china cabinet, and generous living room with 10 recessed ceiling and bright garden doors leading to the back deck. Main floor primary suite includes a nicely finished 3pc bath with linen storage, and plenty of clothes storage including a walk-in closet with pocket door. A lovely 2nd main floor bedroom, privately located at the front of the home, is serviced by a well finished 4pc bath with linen closet. Tidy and smartly placed separate laundry room and access to the generous, insulated single garage completes the main floor. Partially finished lower level and completed office space, plus full bath rough-in offers ample additional living space opportunities. Enjoy lush green backyard views from the partially covered back deck with gas BBQ hookup, and perennial gardens in the beautifully landscaped front yard. Uniquely appointed and thoughtfully featured, this gorgeous semi-detached home is ideal for a walkable, low maintenance, and worry free lifestyle. Don't miss this opportunity to comfortably and peacefully Feel at Home in the charming town of Brighton. (id:59911)
Royal LePage Proalliance Realty
99 Post Road
Centre Hastings, Ontario
Welcome to your dream escape a brand new custom-built bungalow nestled on a serene 12.5 acre wooded lot, perfectly situated on a quiet rural road just 20 mins north of Belleville. Designed for comfort, space, & seamless indoor-outdoor living, this stunning home offers over 3,800 sq ft of thoughtfully crafted living space. As you step inside, you will be greeted by an expansive open-concept main floor where all rooms flow effortlessly together. The gourmet kitchen is a true showstopper, featuring quartz countertops, a gas stove, stylish range hood, corner pantry, & a massive center island that serves as the heart of the home. The living room offers a cozy yet elegant atmosphere with a propane fireplace as its striking focal point. The large windows & patio doors in this incredible space opens up to a covered deck, ideal for lounging or summer BBQs. With 6 spacious bedrooms & 3 full baths, there's room for everyone and then some. The primary suite is a luxurious retreat with a spa-like 5-pc ensuite, a soaker tub, walk-in closet, & private access to the upper deck where you can enjoy your morning coffee overlooking the gorgeous natural surroundings. Downstairs, the fully finished walk-out basement features a large rec room, private gym, laundry, and 3 additional bedrooms. Any of these could easily be customized into a home office, games room, or second kitchen as this home is perfectly suited for an in-law suite. Outside, you'll find even more to love: stamped concrete patio, triple-car garage, Generac generator system (for peace of mind), an awesome 1200 sq ft shop with a mezzanine & lean-to, man-made pond, walking trails, and so much more. It also has a Generac Generator System for peace of mind. The winding driveway & towering trees complete the picture offering tranquility and privacy at every turn. This is more than a home its a lifestyle. Experience the perfect blend of modern living and rural charm. (id:59911)
Royal LePage Proalliance Realty
1087 St Paul's Street
Peterborough North, Ontario
Amazing opportunity to own a solid brick bungalow on a large north end lot. Family-loved for decades, this home has five bedrooms and two full bathrooms - excellent family or INVESTOR opportunity, close enough to Trent University. Main level with kitchen/dining, three bedrooms and full 4-piece bathroom. Oak floors in excellent condition. Separate side entrance to lower level allows for great in-law opportunity, with two more bedrooms and a 3-piece bathroom downstairs, with office, family room and laundry. Single car garage and tons of room for additional sheds - big side yard has space for an in-ground pool, gardens - make it your own! (id:59911)
Just 3 Percent Realty Inc.
447 Frantz Road
Hastings Highlands, Ontario
Discover peaceful country living in this delightful bungalow-style home, nestled on 14 acres of picturesque forest with mixed and mature trees and gardens in the yard. This 13-year-old residence offers a warm and inviting layout, featuring a spacious living room that is perfect for relaxing or entertaining guests, a bright kitchen full of natural light and functionality, and a dining area with patio doors leading to a deck. Step outside and enjoy wonderful views of the forest and expansive yard. The walk-out basement is insulated and ready for your finishing touches. Situated on a well-maintained municipal road, just minutes from the charming village of Maynooth and only 30 minutes to Bancroft or Barry's Bay for shopping, this property offers the perfect balance of seclusion and convenience. There are many lakes and rivers in the area to enjoy, where you can swim, fish, and boat. Sled & ride on the nearby snowmobile/ATV trails in winter and summer. Algonquin Park is just north. Because of the expansive road frontage, it has severance potential. Whether looking for a family home, weekend getaway, or investment property, this country gem has it all. (id:59911)
Bowes & Cocks Limited
