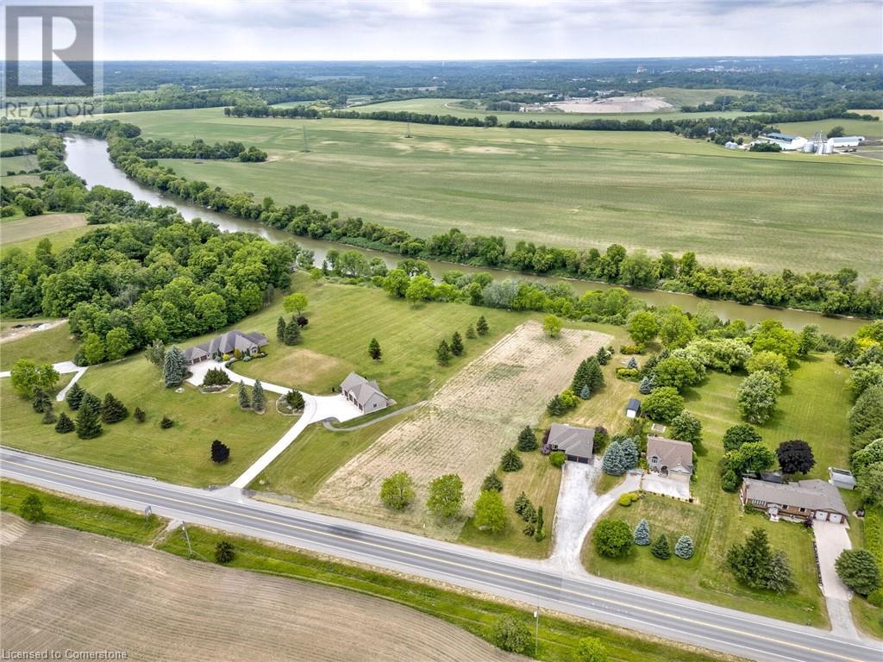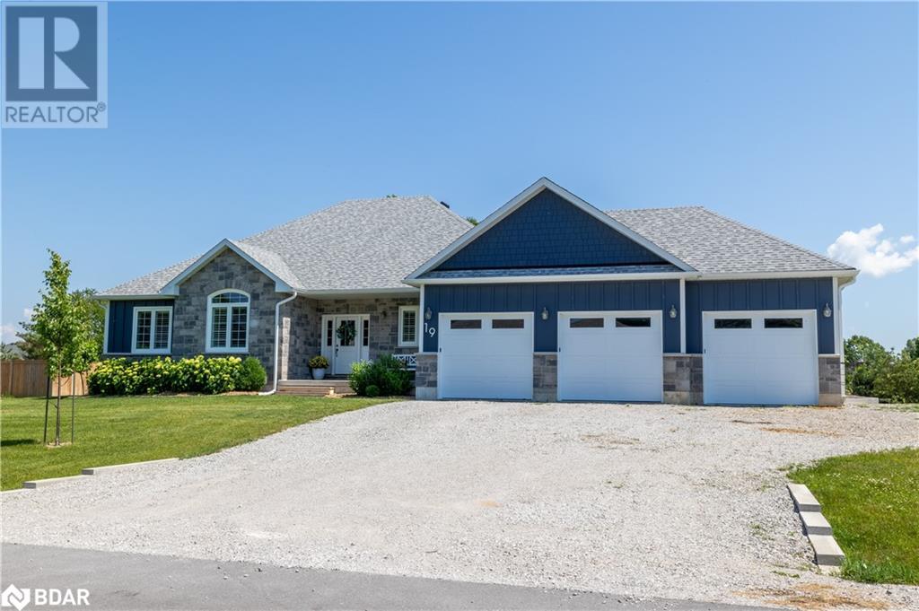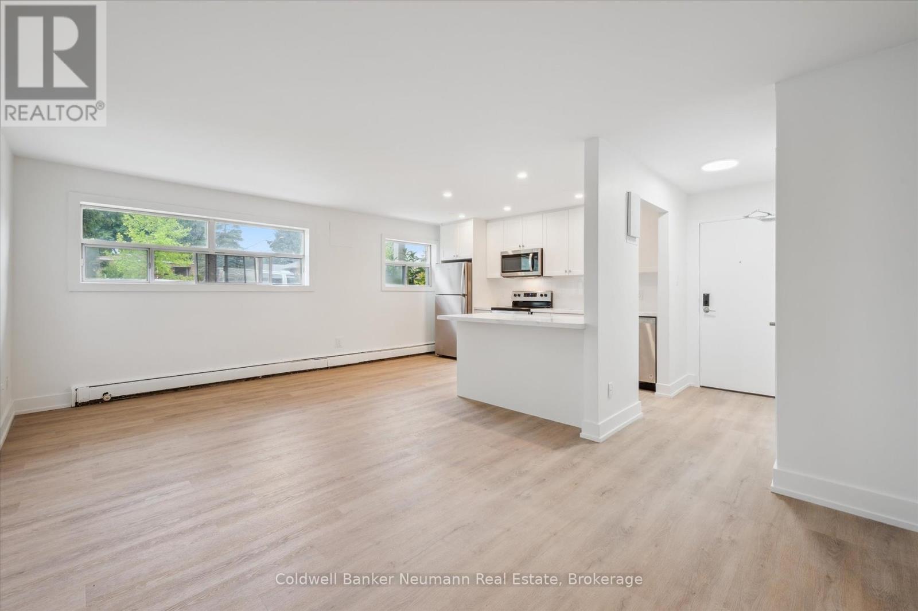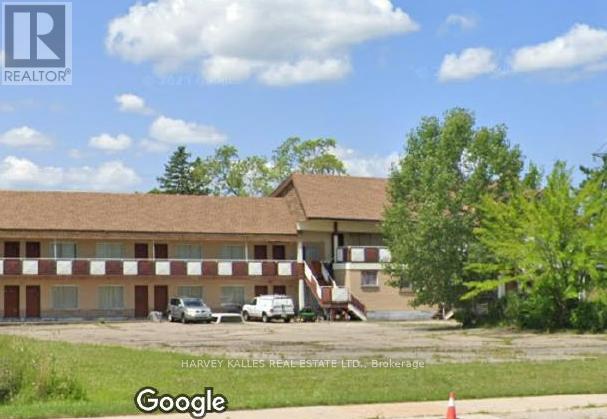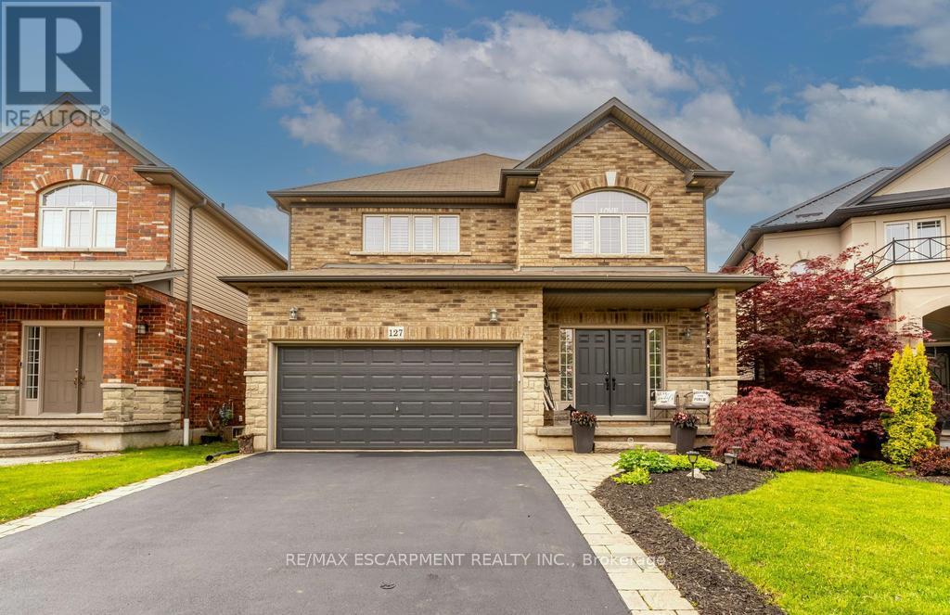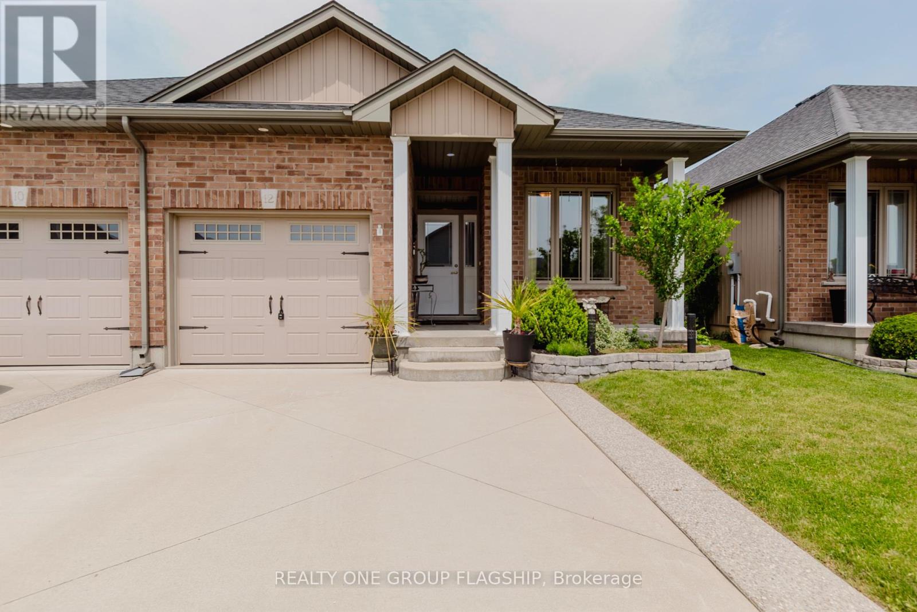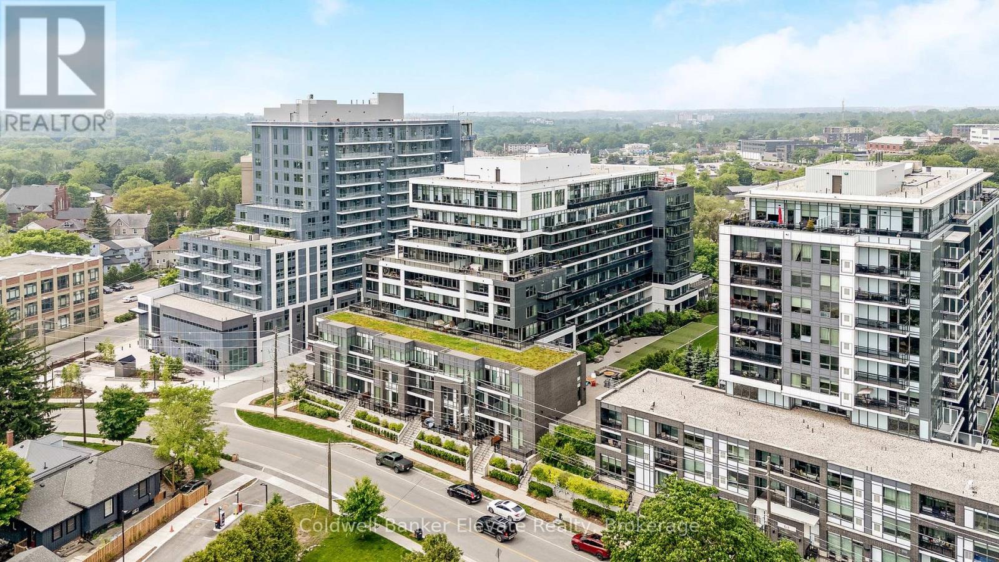64 Brandon Road
Scugog, Ontario
Absolutely Beautiful Family Home! Fantastic Neighbourhood, Close to Park! Completely Remodelled Thru-out! Stunning Great Room Addition With Built-in Wall Unit, Vaulted Ceilings & Large Windows! Full Basement Under Addition Used as a Home Gym, Would be Ideal as a 4th Bdrm. Updated Kitchen with newer S/S Appliances and Walkout to Patio! Dining Rm off Kitchen With Wall Mounted Electric Fireplace and B/I Cabinets. Entrance to Garage with storage loft. Master Bdrm With W/I Closet, Good Size 2nd Bdm and Nursery. Renovated Main Bath With Glass Shower Doors. Finished Lower Level With Family Rm , Gas F/P & 3 Pc Bath, Pantry With B/I Shelving & Storage, Laundry and Exercise Rm. Updates: All New Windows (2020), Exterior Doors & Garage Door(2020), Water Softener(2019), Appliances(2020), Landscaping(2022), Main Bath(2022), Flooring & Trim 2nd Fl (2022), Addition(2023), Tankless on Demand HWH(2023). R/I TV Wall Mount above Fireplace in Living Rm behind picture. Private Fenced Yard. Direct Gas Hookup for BBQ. *****HOME SWEET HOME! LOCATED IN DESIRABLE PORT PERRY! ** This is a linked property.** (id:59911)
RE/MAX All-Stars Realty Inc.
307 Brant County Rd #18
Brantford, Ontario
An incredible opportunity awaits in this spacious all-brick bungalow set on a scenic 1-acre lot with ravine views on the banks of the Grand River. With over 2,500 sq ft of finished living space, this home offers a versatile layout ideal for multigenerational living, hobbyists, or investors seeking space and serenity with unmatched convenience. The main level features laminate and ceramic flooring, a large open-concept living and dining room, and a bright eat-in kitchen with ample cabinetry, a walk-in pantry, and walkout to a back deck and patio perfect for enjoying sunsets over the river valley. The primary bedroom includes ensuite access to a stylish 3-piece bath with a walk-in tiled shower, while two additional bedrooms complete the level.The freshly finished lower level with in-law potential, is perfect for extended family or guests, with vinyl flooring throughout, a massive family room with gas fireplace, two oversized bedrooms, a 4-piece bath, and a large laundry/utility room. The massive driveway accommodates 8+ cars, plus a double car garage ideal for parking, storage, or a workshop in addition to the detached drive shed and garden shed. Located just minutes from Highway 403, this home offers fast, easy access to Brantford's full suite of big-box stores, restaurants, schools, and healthcare, as well as historic downtown Paris, known for its boutique shopping, cafes, riverside dining, and scenic trails. Whether commuting, exploring Brant County, or venturing further afield, this location is a true gateway to it all. Don't miss your chance to own this rare combination of space, setting, and location. (id:59911)
Real Broker Ontario Ltd.
19 Cheslock Crescent
Warminster, Ontario
Welcome to 19 Cheslock Crescent. This 4 year old bungalow located in the highly sought after Kayley Estates in the quaint community of Warminster. Situated on a half acre fully fenced in, landscaped yard complete with irrigation in the front yard, a newly paved driveway and interlocked front walkway (2024) . Featuring a 16x32 Inground salt water pool surrounded by an interlock and a new pool cabana/storage shed. Open concept and loaded with high end finishes throughout. The exterior features cement Hardie board and batten around the entire home, a 3 car garage and a large back covered porch. Inside you will find a fantastic layout, gorgeous kitchen with marble backsplash, heated bathroom floors, a gas fireplace with custom mantle & millwork in the great room and mudroom, quartz counters throughout, custom closets in each bedroom, California shutters throughout and much more. 10 minutes from all amenities in Orillia. Fantastic schools and outdoor activities minutes away. No neighbourhood covenants (id:59911)
Coldwell Banker The Real Estate Centre Brokerage
104 - 10 Glenbrook Drive
Guelph, Ontario
Discover a spacious two-bedroom apartment in a professionally managed building. This 805 sq ft gem offers a brand new four piece bathroom and a recently updated kitchen, combining style and convenience. The bedrooms provide ample space for a home office or extra living area. Enjoy natural light and tree-lined views from large windows. Abundant closet space ensures ample storage. With on-site coin-operated laundry, everyday tasks are made easy. Only a short 10-minute walk to parks, trails, schools, and a vibrant community. Conveniently located near amenities and a quick drive to downtown. (id:59911)
Coldwell Banker Neumann Real Estate
5544 Mcleod Road
Niagara Falls, Ontario
Harvey Kalles Real Estate Ltd., Brokerage & High Point Realty Limited are pleased to present a prominent gateway motel property with future mid-to-high density residential development potential. Located in the Tourist Core of Niagara Falls at the corner of Stanley Ave & McLeod Rd, between Marineland and the hotel-entertainment core, the existing non-operating 2 storey motel, in need of rejuvenation, contains 23 motel units and has a 3-bedroom office/residence. In-place zoning permits a range of Tourist Commercial Uses. A mixed-use development concept by Zeidler Partnership Architects for 245 res units/22 floors with podium retail commercial has been presented to the City. The site provides a unique opportunity to pursue a mid-rise or high-rise rezoning for greater heights or to restore/expand the existing model. As is where is sale. Parcels can be purchased separately (Motel Parcel: $4,975,000 / Vacant Land Parcel: $2,000,000) conditional upon Muncipal Technical Severance Consent. Property being sold in an As is Where Is Condition. **EXTRAS** 1.5+/- acres site consists of 2 land parcels.Survey, Geotech, Phase 1, 2 & Record of Site Condition reports are avail.HST is in addition to list price & sole responsibility & expense of the Buyer.Property Tax amt subject to confirmation. (id:59911)
Harvey Kalles Real Estate Ltd.
19 Ridout Street W
Tillsonburg, Ontario
Welcome to 19 Ridout Street, your business opportunity in the heart of Tillsonburg! This exceptional office building boasts a strategic location in this busy town, featuring two spacious office areas with a welcoming waiting area, a fully equipped kitchen, and a versatile meeting hall on the main level. Additionally, the basement area includes multiple rooms that can be customized to suit your unique needs. Whether you're looking to establish a new office space, expand your current operations, or simply secure a prime location for your business, 19 Ridout Street offers the ideal canvas for your success. (id:59911)
RE/MAX Escarpment Realty Inc.
RE/MAX A-B Realty Ltd Brokerage
15 - 55 Tom Brown Drive
Brant, Ontario
Welcome to this stunning modern and contemporary 3-story townhouse. This home features 3+1 bedrooms, 3 baths, and luxury finishes throughout. Enjoy stainless steel appliances, including a fridge, stove, dishwasher, over-the-range microwave, and undermount kitchen sink. The kitchen boasts quartz countertops, a ceramic backsplash, and pot lights. Additional highlights include a frameless glass shower and beautiful laminate flooring throughout. Enter through the front door or convenient inside entry from the garage. Conveniently located for a quick commute to Hwy 403, with nearby expanding plazas offering a variety of restaurants, activities, and shopping. (id:59911)
RE/MAX West Realty Inc.
91 Mayland Trail
Hamilton, Ontario
Welcome to 91 Maryland Trail, this 4-bed, 4-bath end-unit townhome provides three levels of stylish, functional living space with wood floors that flow throughout the entire home. The main level features a powder room, access to the garage and offers extra flexibility for an office, extra bedroom, or extra living space. The second floor includes a modern kitchen, a spacious living area, a powder room, and a dining space perfect for entertaining. Each bedroom offers privacy and comfort. The primary bedroom features a large closet, large windows, and a 3-piece ensuite bath! The backyard oasis features stamped concrete, a large gazebo, and ample space perfect for outdoor enjoyment. Conveniently located near highways, schools, restaurants, and numerous other amenities, this home offers both convenience and quality living. (id:59911)
Psr
5 Maple Avenue N
Brant, Ontario
Welcome home to 5 Maple Avenue in the charming town of Burford. Located just minutes from Brantford and offering quick access to Highway 403, this is your chance to enjoy peaceful countryside living without compromising on convenience. Set on a generous lot, this beautifully maintained home is filled with natural light and provides plenty of space for entertaining, relaxing, and everyday living.Step into a spacious foyer and bright living room that welcomes you with warmth and comfort. The large kitchen features classic white shaker-style cabinetry, a timeless subway tile backsplash, ample counter and cupboard space, recessed pot lighting, and a convenient side entrance with direct access to the driveway. The adjoining dining room is ideal for hosting, complete with a cozy gas fireplace and sliding patio doors that lead to the backyard.The main level also offers a full 4-piece bathroom, main floor laundry, and a bedroomperfect for guests or one-level living. Upstairs, youll find two additional bedrooms, including a spacious main bedroom with two walk-in closets and a shared 2-piece bathroom.Step outside to enjoy the fully fenced backyard featuring a large wooden deck, lots of green space, and not one, but three handy storage sheds - ideal for summer barbecues, kids, pets, or simply soaking in the serenity.Dont miss out on this fantastic opportunity to call Burford home! (id:59911)
Real Broker Ontario Ltd.
127 Garinger Crescent
Hamilton, Ontario
Welcome to 127 Garinger Crescent! This beautifully finished detached home with in-law suite is ideally located on one of Binbrook's most desirable streets, backing onto the fairgrounds with no rear neighbours. Offering over 3,600 sq ft of finished space, it features 4+1 bedrooms, 3.5 bathrooms, and a fully finished walk-out basement. The main floor boasts 9-ft ceilings, wide plank flooring, a formal dining room, powder room, bright family room with pot lights and fireplace, and a premium eat-in kitchen with island, upgraded finishes, and access to a custom deck with scenic views. Upstairs includes four spacious bedrooms, a primary suite with French doors, a 5-piece ensuite with soaker tub and separate shower, walk-in closet, plus convenient bedroom-level laundry and an additional full bath. The walk-out basement offers a full in-law setup with its own kitchen, family room, bedroom, 3-piece bath, cold cellar, and private patio access. The fully fenced backyard features a 2020 hot tub overlooking the fairgrounds. Built by Homes by JBR, this home is steps to schools, parks, and the arena, and minutes to Binbrook Conservation Area, Funsplash, golf, and other amenities. Must be seen! (id:59911)
RE/MAX Escarpment Realty Inc.
12 Lafayette Street E
Haldimand, Ontario
Step into small-town charm and modern comfort at 12 Lafayette Street East in the heart of Jarvis, Ontario a picturesque 2+1 bedroom semi-detached bungalow offering over 2,000 sq. ft. of beautifully upgraded living space. Set in a quiet, friendly neighbourhood, this lovingly maintained home features hardwood floors, 3 bathrooms (including a 4-piece ensuite in the basement), and main-floor laundry for your convenience.The kitchen is the heart of the home with rich wood cabinetry, stainless steel appliances, and a seamless flow into the open-concept dining and living area perfect for family meals or entertaining guests. Two spacious bedrooms on the main floor plus a third in the fully finished basement offer flexible space for guests, hobbies, or multigenerational living. Enjoy movie nights or game days in the massive recreation room, complete with pot lighting and large windows.Outside, relax in your private, fully fenced backyard featuring a raised deck, gazebo, and lush garden beds backing directly onto a tranquil trail for the ultimate in peace and privacy. An attached garage with inside access and low-maintenance landscaping complete the package.Located in Jarvis a rare Ontario gem you'll experience the warmth of small-town life where neighbours still wave hello, kids ride bikes safely down the street, and local trails and parks invite outdoor adventure. With nearby Jarvis Lions Park, walking and running trails, and community events year-round, this home offers not just a place to live, but a lifestyle that brings you back to the good old days. Ideal for down-sizers, retirees, and young families Minutes from Highways 3 & 6, Port Dover, Selkirk Provincial Park, and Lake Erie Enjoy the serenity of country-style living with the convenience of nearby shops and servicesWelcome to your peaceful place in the world. Welcome home to 12 Lafayette St E. Photos do not do this home justice! Pride of ownership evident throughout! (id:59911)
Realty One Group Flagship
209 - 73 Arthur Street S
Guelph, Ontario
Stunning 2 bedroom and 2 bath, 1040sf condo with a massive balcony adding 195sf of outdoor pleasure. Located on the mezzanine level (2nd floor) this unit has expansive views of the beautifully designed Metalworks Copper Club exterior common space. BBQ stations, outdoor lounge & dining furniture, artificial grass game area ideal for Bocce or Corn Hole enthusiasts & a fabulous gas fire pit & Adirondack chairs for that outdoorsy camp feel! This breathtaking unit has it all! A super functional layout with soaring 9.5-10.5 foot ceilings, oversized int doors, custom blinds, upgrd cabinetry, upgrd fixtures, upgrd baseboard and trim work, quartz countertops, textured oversized subway tile backsplash, 12" x 24" flr tiles & stunning luxury vinyl laminate floors. The interior was designed by a professional designer to elevate your living experience! The primary bedroom has a generous sized walk-in closet as well as a dbl closet which leads to the spa-like 3 pc ensuite. A sliding door leads you form the Primary to the over 30' long balcony where you can set up multiple conversational seating areas. The balcony is surrounded by shrubbery & other plantings to provide you with ultimate privacy. The secondary bedroom on the other side of the condo gives your guests privacy & is adjacent to the main 4 pc bathroom. This bedroom has an oversized window, custom blinds and dbl closet. Unlike many condos, The Copper Club has townhouse units that face the Speed River & this unit abuts these multi-levelled towns offering a view to the river and the downtown core...peace and tranquility! This unit has an owned parking space & an owned storage locker. There is a building bike storage in the garage level. The amenities in the Metalworks Copper Club are second to none...Library, Games Area, a Speakeasy, WIFI Lounge, Fireside Lounge, Dog Wash, Guest Suite...so civilized! All of this & only a short walk to parks, restaurants, downtown Guelph, the Sleeman's Centre & more. Do not miss this one! (id:59911)
Coldwell Banker Elevate Realty

