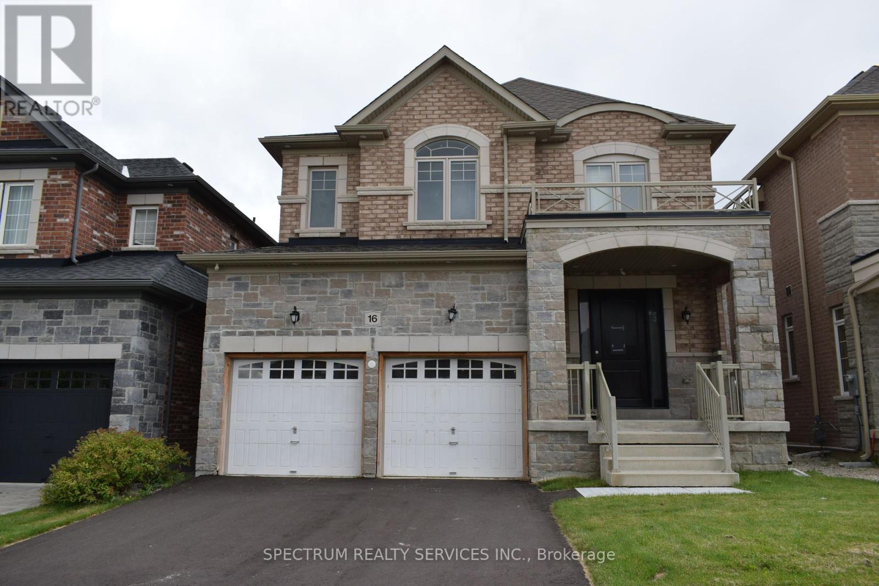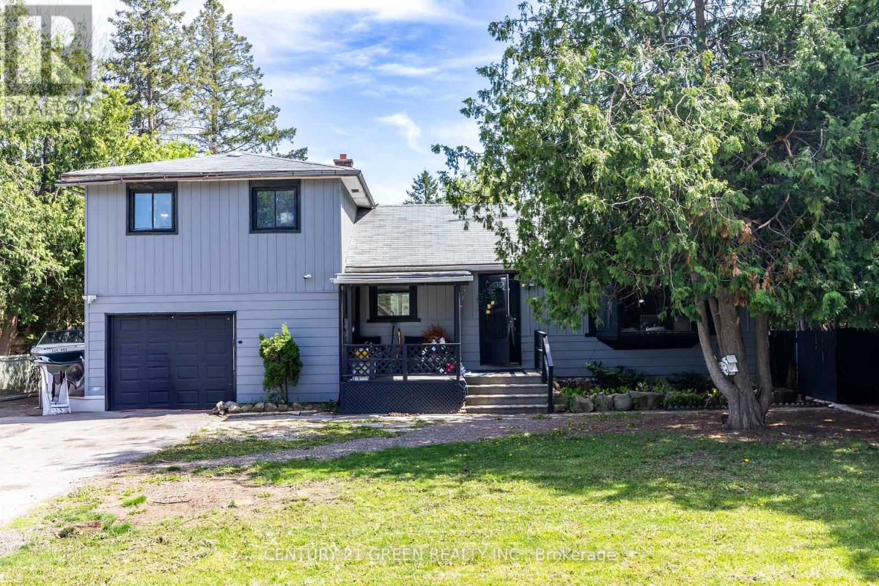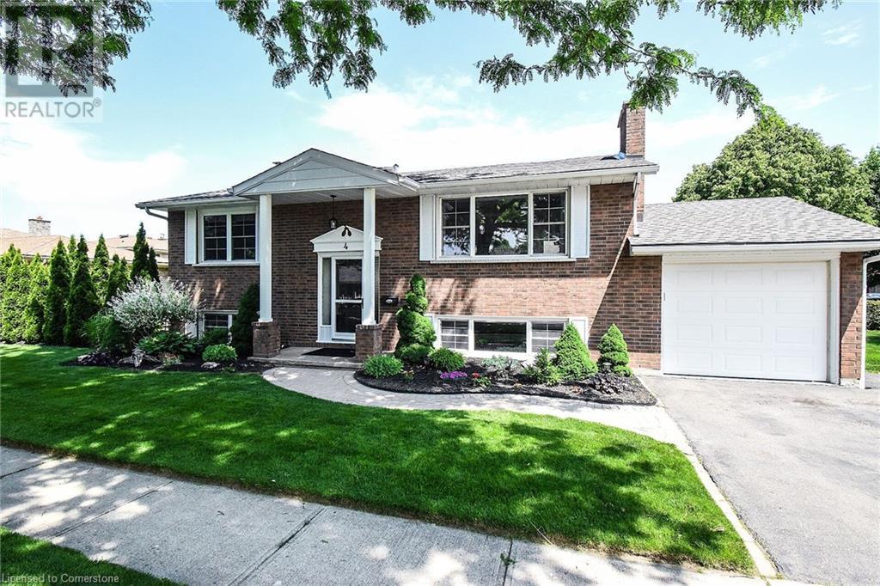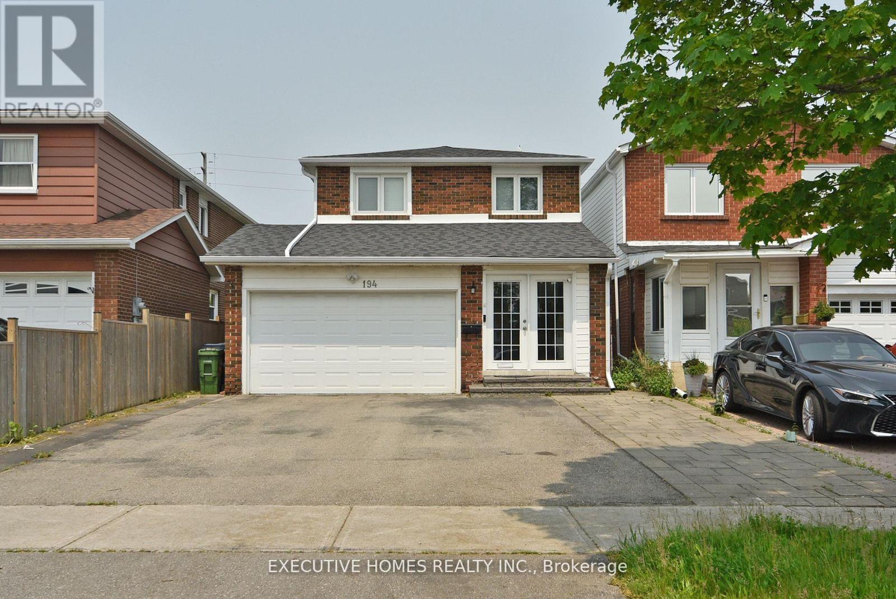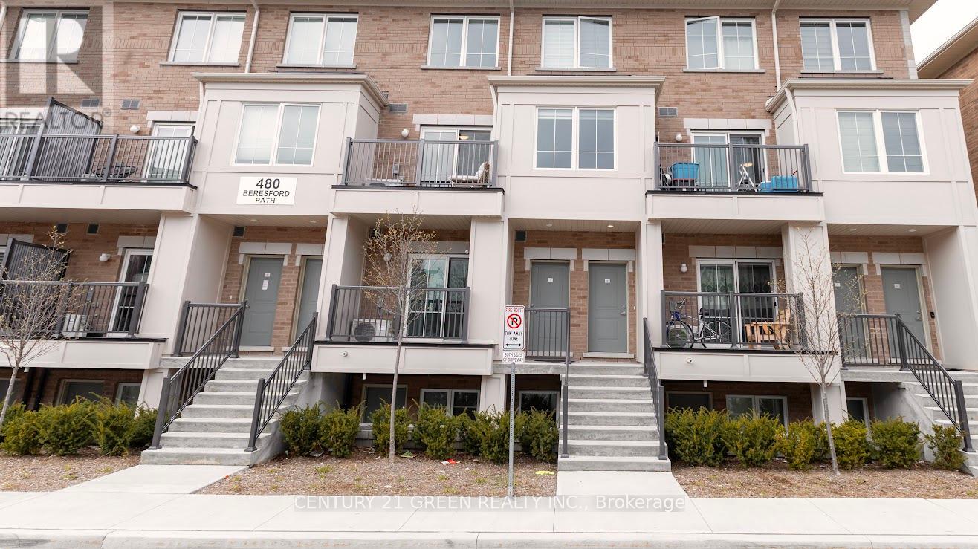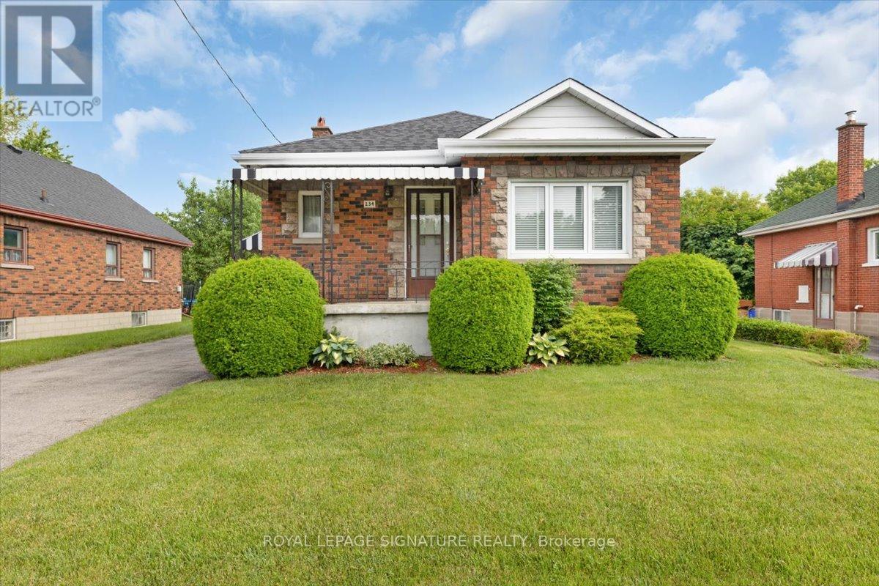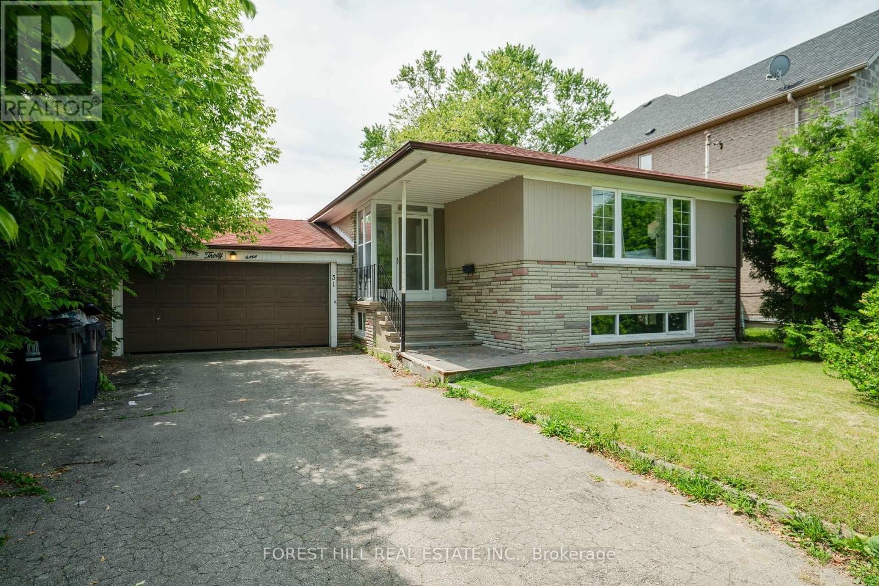16 Barrow Avenue
Bradford West Gwillimbury, Ontario
Beautiful 2891 SQ.FT. Inventory Home in sought after Green Valley Estates. All interior finishes have been pre-selected by the Builder. Upgraded finishes include: shaker cabinets and granite countertops in kitchen, 74 pot lights throughout 1st and 2nd floors, coffered ceilings in living, split finish staircase with glass railing, tray ceiling in primary bedroom, hardwood in all bedrooms & freestanding tub and rainfall shower head in primary ensuite. Walk out deck backyard with air conditioning included. LOT 50 (Barossa 6 Elev. C) Great Location just minutes to highway 400, Bradford GO, schools, parks, community centre, library, restaurants and shopping. Don't miss out on this rare opportunity. A must see! (id:59911)
Spectrum Realty Services Inc.
1051 Goshen Road
Innisfil, Ontario
Welcome to this spacious 4-bedroom, 3-bathroom side split in the heart of Alcona, Innisfil, offering a unique opportunity for both homeowners and investors alike. Nestled in a desirable neighborhood, this home is just minutes from Lake Simcoe, Innisfil Beach Park, top-rated schools, parks, and recreational facilities, making it an ideal location for families and outdoor enthusiasts. Sitting on a generous 75 x 200 ft lot, this property provides endless possibilities for customization, expansion, or future development. Buyers are encouraged to do their due diligence on the potential opportunities available. The home features a separate in-law Suite, complete with its kitchen, bedroom, family room, and private entrance, offering flexibility for multi-generational living or an income-generating rental space. Beyond the charm and potential of the home, the area itself is rapidly growing, with a planned GO Station coming to Innisfil along the Barrie line, making for an easy commute to downtown Toronto. With ongoing new developments in the community, this is a prime opportunity to invest in a home with incredible future value. While the property requires some TLC to reach its full potential, it boasts a huge backyard deck, perfect for entertaining, relaxing, and enjoying the outdoors. Whether you're looking to renovate and make it your dream home or seeking an investment with rental potential, this property is full of possibilities. Don't miss out on this exciting opportunity. Book your showing today! (id:59911)
Century 21 Green Realty Inc.
4 Belair Drive
St. Catharines, Ontario
Welcome to 4 Belair Drive - Nestled in one of St. Catharines’ most desirable neighbourhoods, this charming 3 bedroom, 2 bath raised ranch bungalow with attached garage offers the perfect blend of comfort, style, updates, and location. Set on a beautifully landscaped lot, this home is just steps from the neighbourhood park, lake, and historic Lakeside Park and Beach, boutique shops & restaurants, and the convenience of being close to major shopping, schools, amenities, wine routes, hospital and QEW – a true lifestyle location. Some recent updates include kitchen, roof, furnace, electrical panel, windows, bathrooms, light fixtures, and decking. From the outside, you will notice the inviting curb appeal of the home - classic red brick, subtle pillared porch, pediment over the front door, garden, and oversized windows. Inside you will find a layout complimenting that inviting and classic style. Living and dining room with hardwood floors and ample natural light, updated kitchen with quartz counters, farmhouse sink, and s/s appliances. Updated 4-piece bathroom and primary and secondary bedrooms are both well sized and complemented with hardwood floors. The lower level takes advantage of the raised bungalow style build, featuring large windows and natural light, and doubling livable square footage from above. Here you will find a beautiful family room with brick wall accent, electric fireplace, and vinyl flooring. The lower level also features an updated 3-piece bathroom, a 3rd nicely sized bedroom, and a laundry & storage room with a walkout to the backyard. Tranquil side/backyard lined with cedars and two decks - the perfect place to relax, bbq and entertain friends and family. The home also features an attached single car garage and double car driveway for ample parking. Whether you're strolling to the beach for sunset, grabbing a coffee or drink on Lock Street, or enjoying your own yard, 4 Belair Drive is a Port Dalhousie home you’ll be proud to call yours. (id:59911)
Royal LePage NRC Realty
340 Mortimer Avenue
Toronto, Ontario
This Beautiful 2 Storey Sun-filled Home Offers Natural Wood Trim Throughout. Leaded Stain-glass, Hardwood Floors, Wainscotting And A Beautiful Open Brick Fireplace. This Home Has Tons of Character, With An Amazing Private Back Yard Perfect For Entertaining and Conveniently Located In The Heart Of East York. Close To Everything, Shopping, TTC, Parks, Catholic And Public Schools. A Definite Must See! (id:59911)
Forest Hill Real Estate Inc.
28 - 593 Kennedy Road
Toronto, Ontario
Stunning 3 Bed 1.5 Bath Condo Stacked Townhouse With At The Perfect Location For You And Your Family! Right Off Major Intersection W/ Close Access To Street Mall, Bank, Tim Hortons, Grocery Stores & Restaurants. Close To Parks, Libraries & Hwy 401. Ttc At Door, Minutes To Eglinton Lrt,Kennedy Subway Station And Kennedy Go Station. Kitchen With Quartz Counter. Spacious Bedrooms For The Entire Family To Enjoy. (id:59911)
Royal LePage Signature Realty
194 Braymore Boulevard
Toronto, Ontario
Stunning Fully Upgraded Home with inlaw Suite in most desired community of Scarborough. This beautifully upgraded 4-bedroom, 4-bathroom detached home offers modern elegance and functional living space, perfect for families or investors. Located in a transitional neighbourhood with strong potential, this property combines luxury finishes with a smart layout. Key Features: Covered extension in the front and back of the house, Spacious 4 Bedrooms, 4 Modern Washrooms Stylish and well-maintained. Over sized garage, Inlaw one bedroom suit in the basement, Hardwood Floors Timeless beauty throughout the main living areas. Pot Lights & Upgraded Lighting Bright, contemporary ambiance and much much more. High-quality finishes for a move-in-ready experience. Great Opportunity!!!!! schedule a viewing today! ** This is a linked property.** (id:59911)
Executive Homes Realty Inc.
888 Rexton Drive
Oshawa, Ontario
Step into refined suburban living at this pristine, never-lived-in detached home nestled in the vibrant and fast-growing Kedron neighbourhood of North Oshawa. This spacious 4-bedroom,4-bathroom residence offers 2,375 square feet of contemporary design and luxurious comfort the ideal sanctuary for families seeking style, space, and convenience. From the moment you enter through the grand double doors, you're welcomed by soaring 9-foot ceilings, a generous foyer with abundant storage, and a seamless open-concept layout that fills the home with light and warmth. The main floor offers a beautifully connected space for hosting and everyday living from the elegant formal dining area to the inviting living room with fireplace, perfect for cozy nights in.The chef-inspired kitchen is a modern culinary dream, outfitted with stainless steel appliances, granite countertops, sleek modern cabinetry, and a breakfast bar for casual meals or morning coffee. Breakfast area provides walk-out to wooden deck, and offers a lovely view of the backyard, providing a tranquil backdrop to daily life. Upstairs, the thoughtfully designed second level features four spacious bedrooms, each with generous closet space and access to three full bathrooms. The primary suite is a private retreat, featuring a luxurious 5-piece ensuite with a deep soaker tub and walk-in closet. A Jack & Jill bathroom joins two bedrooms, while a private ensuite and walk-in closet make the fourth bedroom perfect for guests or growing teens. Double car garage and driveway offers 6 combined parking. No sidewalk. Situated just minutes from Highway 407, Durham College, Ontario Tech University, shopping centres, top-rated schools, parks, and upcoming community amenities, this home offers the perfect blend of suburban tranquility and urban accessibility. Don't miss your opportunity to lease a home that's as functional as it is beautiful a fresh, stylish start in one of Oshawas most desirable communities. (id:59911)
RE/MAX Gold Realty Inc.
8 - 480 Beresford Path
Oshawa, Ontario
Welcome to this beautifully maintained 2-bedroom and 1.5 bathroom condo townhouse nestled in a quiet, family-friendly community in Oshawa. Boasting an open concept main floor, a modern kitchen with quartz countertops and stainless steel appliances, this home is perfect for first-time home buyers and investors. Upstairs, enjoy a spacious bedroom with an Ensuite and walk-in closet. This unit includes 2 parking spots and is a 2-minute drive to the 401 highway, 5 minutes' drive to the Go station, schools, and parks; everything you need is just minutes away. Don't miss this opportunity and book a showing with confidence! (id:59911)
Century 21 Green Realty Inc.
320 - 246 Logan Avenue
Toronto, Ontario
Welcome to 246 Logan Avenue a sun-filled, upgraded corner suite in one of Leslieville's most sought-after boutique buildings. This bright and airy 1-bedroom unit features a functional open-concept layout with an extended living space, perfect for a stylish work-from-home setup or a cozy reading corner. Boasting 9-foot exposed concrete ceilings, large functional windows, and over $65K in premium finishes, this suite blends modern style with thoughtful design. The chef-inspired Scavolini kitchen is equipped with integrated appliances, quartz countertops, a Caesarstone island with bar seating, and gas cooking ideal for both everyday living and entertaining. The spacious bedroom includes custom built-ins and ample storage, while the spa-style 5-piece bathroom adds a touch of everyday luxury. Step out onto your private balcony perfect for morning coffee or evening unwinding. Located just steps from Queen Street East, 24-hour transit, parks, restaurants, shops, and cafés, this turnkey suite is ideal for first-time buyers, professionals, or investors seeking stylish urban living in the heart of vibrant Leslieville. (id:59911)
Exp Realty
1107 - 15 Baseball Place
Toronto, Ontario
THE BEST VIEW IN THE CITY - Breathtaking City Views in South Riverdale. Welcome to Riverside Square, where contemporary living meets unparalleled views in the heart of South Riverdale. This spacious 755 sq ft 2-bedroom + den, 2-bathroom condo offers the perfect combination of style, comfort, and convenience of an owned parking spot and storage locker. From the moment you step inside, you'll be captivated by the sweeping, unobstructed southwest-facing views featuring both the iconic Toronto city skyline and serene water views. Whether you're enjoying a cup of coffee on your expansive 110 sq ft balcony or entertaining guests, these vistas are sure to impress. The modern and open-concept layout includes a fully equipped kitchen with sleek finishes, spacious living and dining areas, and a versatile den that can be used as an office. The two well-sized bedrooms offer plenty of natural light, and the two full bathrooms provide ultimate convenience and comfort. The building offers top-notch amenities including a full sized gym, 24-hr concierge, rooftop pool and deck with BBQ's, and a party room. Plus, with easy access to public transit and the DVP, commuting to and from the city has never been easier. Don't miss out on this rare opportunity to live in one of the most sought-after locations in Toronto. Book your showing today and experience the lifestyle that Riverside Square has to offer (id:59911)
Century 21 Leading Edge Realty Inc.
234 Etna Avenue
Oshawa, Ontario
Great opportunity for an end-user or a renovator a charming, well-maintained home nestled on a quiet, tree-lined street in a family-friendly neighbourhood. Pride of ownership. Either move in and enjoy the home as is or renovate to suit. This spacious property offers a functional layout with comfortable living and dining areas, well-appointed bedrooms, and plenty of natural light throughout. Situated on a mature lot, its perfect for families, professionals, or first-time buyers looking for both comfort and value. Enjoy the convenience of nearby schools, parks, shopping, and easy access to transit. This home offers an incredible opportunity to settle into one of Oshawas most welcoming communities. (id:59911)
Royal LePage Signature Realty
31 Danby Avenue
Toronto, Ontario
Discover an exceptional opportunity in one of Toronto's most coveted, family-friendly neighbourhoods, Clanton Park! This charming bungalow, set on a generously sized lot, offers an incredible blend of immediate comfortable living and immense future potential. The main floor features a Large Open concept Updated Kitchen, 3 well-proportioned bedrooms and a full 5 piece bathroom, perfect for a growing family. Gleaming with natural light, the living spaces are inviting and ready for your personal touch. A significant highlight of this property is the separate entrance to the lower level, which boasts a Large Kitchen, Expansive Rec Room, two additional bedrooms and a 5 piece bathroom. This versatile space presents an ideal scenario for extended family living, an in Law Suite or anything your imagination offers. Beyond its current configuration, the large lot opens the door to exciting possibilities for reinvention. Imagine expanding the existing home to create your dream residence, or explore the potential for future development (subject to city approvals). Located in a prime Toronto location, you'll enjoy access to top-rated schools, beautiful parks, convenient amenities, steps to Transit and a vibrant community atmosphere. This is more than just a house; it's a strategic investment in your future, offering both immediate value and incredible potential in a highly sought-after area. (id:59911)
Forest Hill Real Estate Inc.
