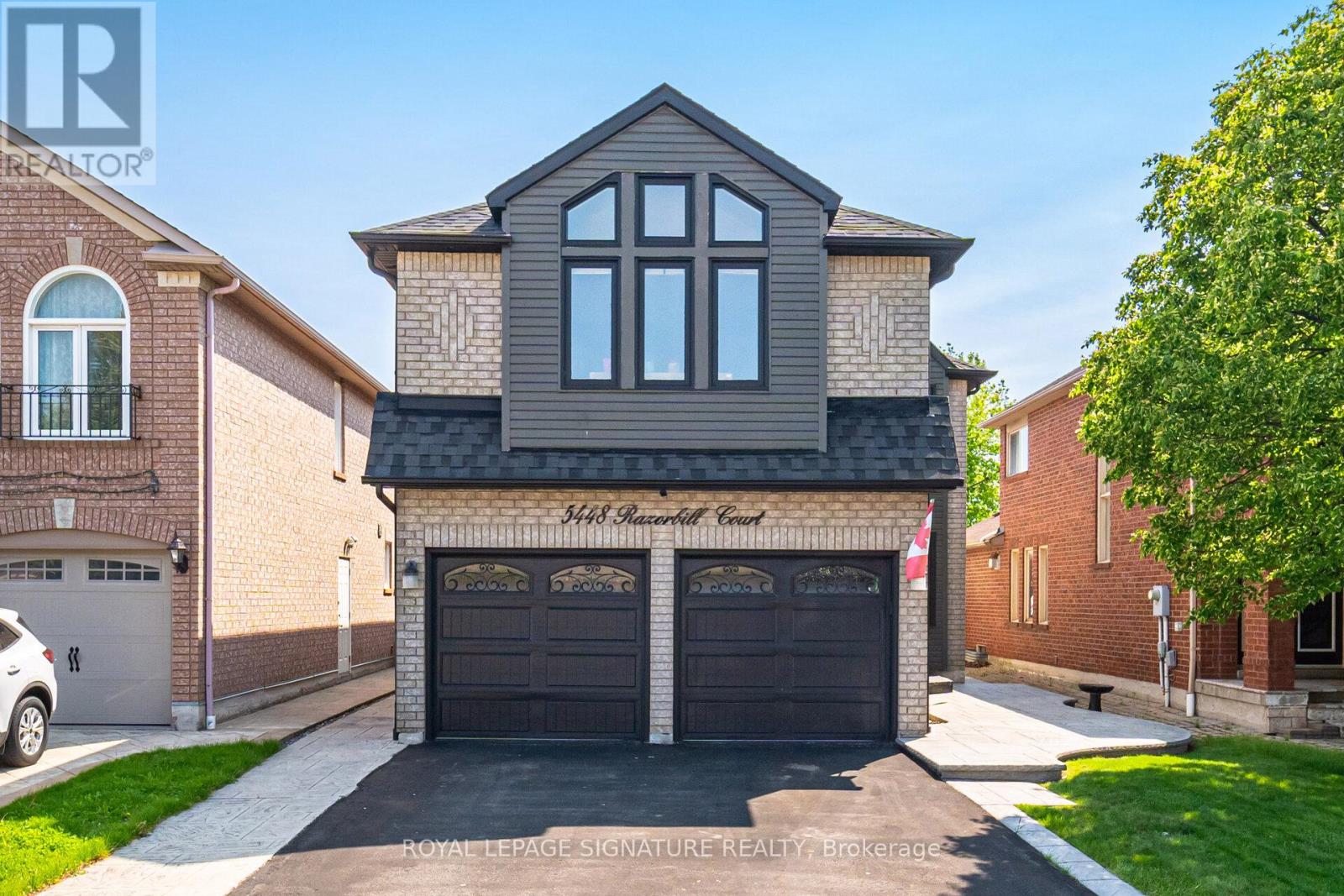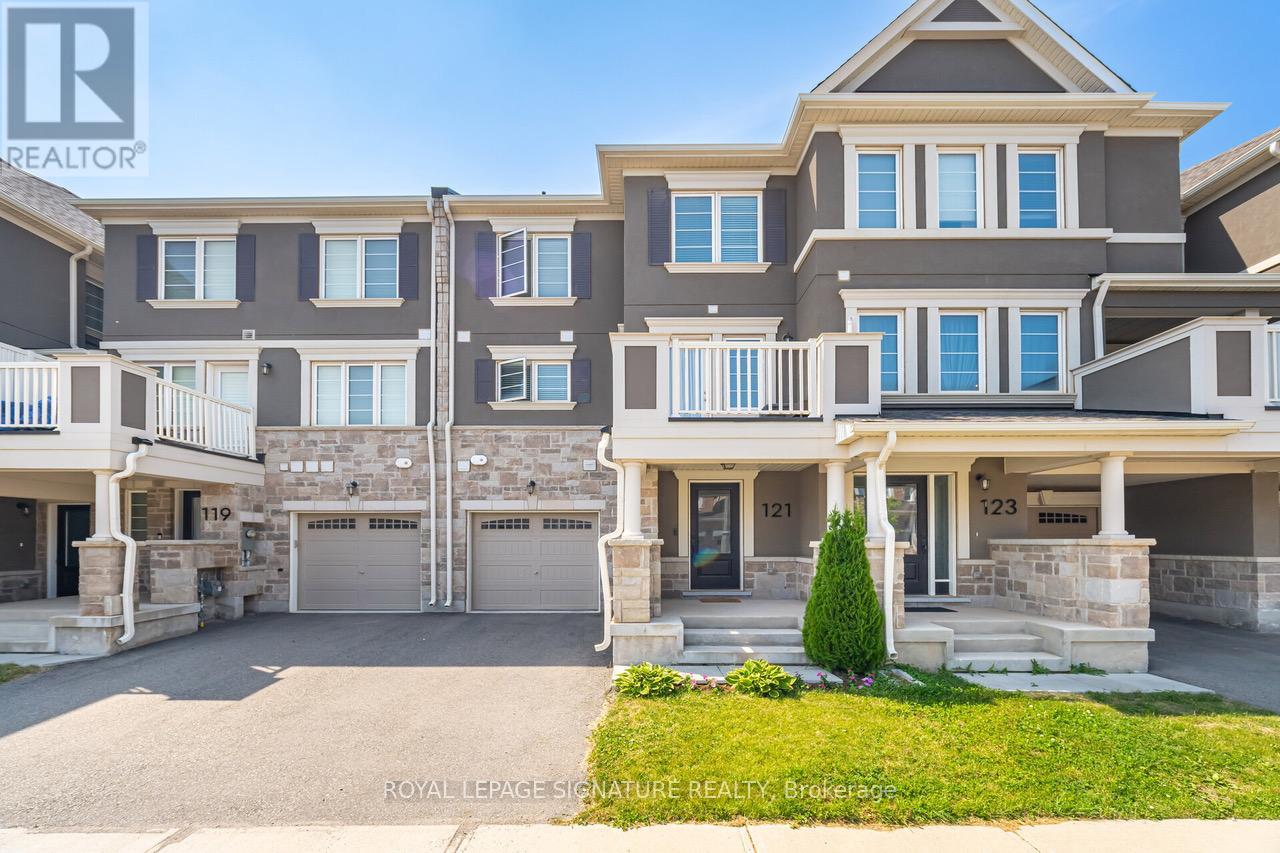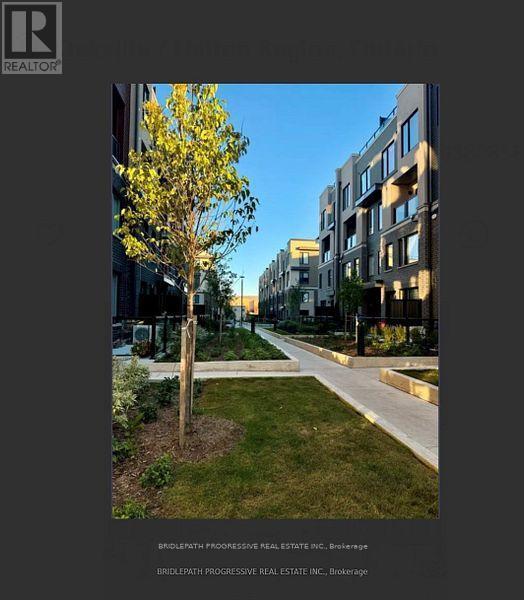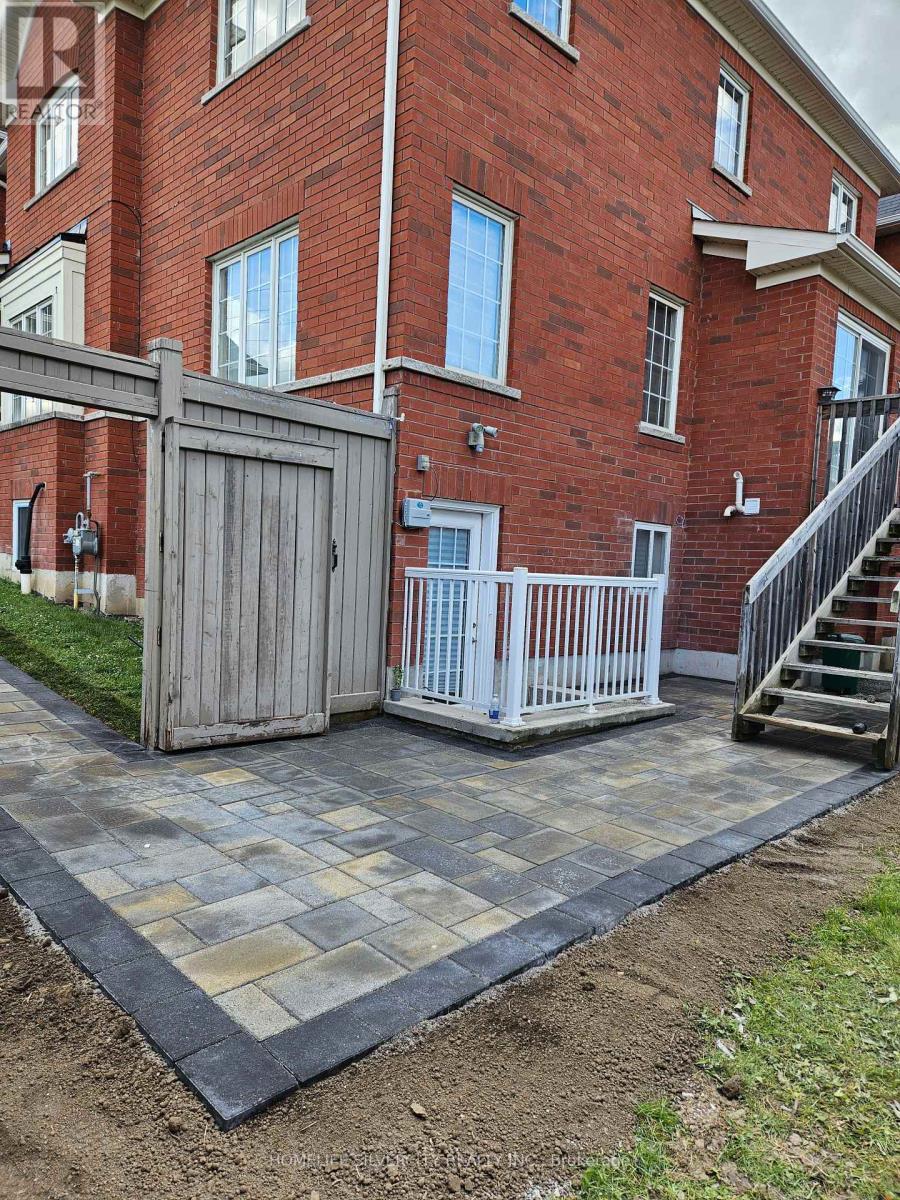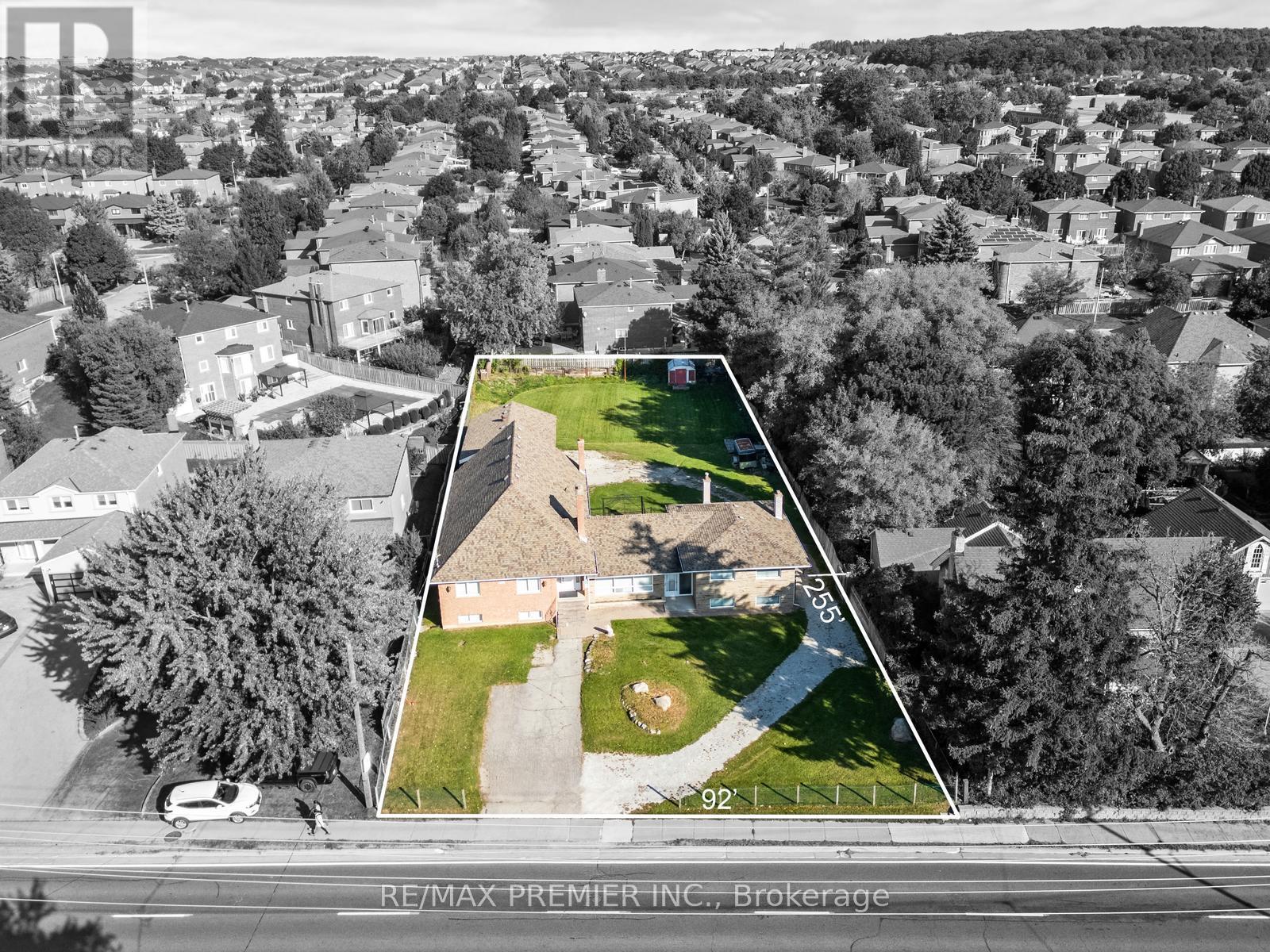208 - 1 Michael Power Place
Toronto, Ontario
Beautifully Upgraded, Vivid 655 Sq Ft Suite (Largest 1 Bedroom In Bldg). Fully Furnished And Well Equipped. Features Open And Unique Floor Plan, Custom Kitchen, Cabinetry And Backsplash. Custom 9' Island Upgraded Engineered Flooring. Upgraded Bathroom Cabinetry And Tiling. Large Walk-In Closet, Freshly Painted, Private South Facing Balcony, Located On A Quiet Connector Floor Between 1 & 3 Michael Power Place For Easy Access To Amenities. Also Available For Short Term. (id:59911)
Kingsway Real Estate
1569 Bothwell Avenue
Mississauga, Ontario
Welcome to this delightful detached side-split nestled on a spacious corner lot in the highly sought after Clarkson community. This move in ready home offers the perfect blend of comfort and convenience, ideal of growing families. Step inside to discover a bright and inviting layout with plenty of natural light and functional living space. The generous yard provides ample room for kids to play, outdoor entertaining, or simply relaxing in your own private oasis. Situated in a quiet, family friendly neighbourhood, you'll love the easy access to schools, Parks, Shopping, GO train, QEW and more. (id:59911)
Homelife Frontier Realty Inc.
5448 Razorbill Court
Mississauga, Ontario
This stunning, move-in-ready home offers a rare blend of luxury, craftsmanship, and functionality on a quiet dead-end street in one of Mississauga's most desirable neighbourhoods. With striking curb appeal and a grand wrought iron entryway, this property stands out as a true gem in today's market. Inside, you'll find engineered and authentic hardwood flooring on the main and upper levels, with durable vinyl plank in the fully finished basement. Vaulted cathedral ceilings, custom accent walls, and upgraded lighting create a stylish and inviting atmosphere. The kitchen features leathered granite countertops, a stone sink, pine-trimmed windows, and modern finishes throughout. A spacious layout leads to a large backyard deck perfect for entertaining and outdoor living. Recent upgrades include new windows and a sliding patio door (within the last five years), along with ductless A/C units in two principal rooms. The upper level showcases spa-inspired bathrooms with premium tiled showers. The basement offers a full bar, separate entrance, and flexible living space ideal for an in-law suite. Additional highlights include an insulated garage, exterior pot lights, and a custom-built storage shed. Beautifully maintained and thoughtfully upgraded, this home delivers exceptional quality, versatility, and long-term value for families or professionals alike. (id:59911)
Royal LePage Signature Realty
121 Toucan Trail
Oakville, Ontario
Experience the dream in modern living with this turnkey freehold townhouse in Upper Oakville. Boasting a highly desirable layout, this 2-bedroom, 2.5-bathroom home features smart touches like a second-floor laundry room, making everyday living effortless. The primary bedroom is a serene retreat with a walk-in closet and ensuite bath, while the sunny kitchen shines with pot lights throughout the main floor and features an inviting breakfast bar. Seamlessly flowing into a charming private patio, the open-plan dining room is perfect for al fresco dining or relaxation. With ample storage, a large main floor entrance, and a convenient interior-access garage, this less than 5-year-old gem offers the perfect blend of luxury and practicality. Additional benefits include the water heater being owned. Strategically located close to amenities, hospital, schools, transit, parks, and major highways, this townhouse is the perfect haven, offering unparalleled convenience and luxury! (id:59911)
Royal LePage Signature Realty
11 - 3421 Ridgeway Drive
Mississauga, Ontario
Welcome to this Townhouse, thoughtfully designed to blend comfort, style and functionality- now available for ownership in one of Mississauga's most sought after communities. (id:59911)
Bridlepath Progressive Real Estate Inc.
#6&7 - 1935 Drew Road
Mississauga, Ontario
Excellent Location In Mississauga! Beautiful, Bright & Spacious Showroom, Great Exposure Fronting on Bramalea Road!!Clean Industrial Unit and Well-Managed Building, 6143 Sqft One Truck-Level Shipping Door & One Shipping Man Door in the Back. Unit has a Office, Showroom, three Washrooms and the industrial space, Close to Pearson International Airport, Easily Accessible To All Major Highways 410, 407, 427, and 401. New Renovations To The Exterior Of The Building. Easily Accessible, Steps Away From Public Transportation And Various Amenities within minutes. The property at the intersection of two major roads (Bramalea Rd & Drew Rd). (id:59911)
RE/MAX Gold Realty Inc.
6 & 7 - 1935 Drew Road
Mississauga, Ontario
Excellent Location In Mississauga! Beautiful, Bright & Spacious Showroom, Great Exposure Fronting on Bramalea Road!!Clean Industrial Unit and Well-Managed Building, 6143 Sqft One Truck-Level Shipping Door & One Shipping Man Door in the Back. Unit has a Office, Showroom, three Washrooms and the industrial space, Close to Pearson International Airport,Easily Accessible To All Major Highways 410, 407, 427, and 401. New Renovations To The Exterior Of The Building. Easily Accessible, Steps Away From Public Transportation And Various Amenities within minutes. The property at the intersection of two major roads (Bramalea Rd & Drew Rd). (id:59911)
RE/MAX Gold Realty Inc.
410 West Street
Simcoe, Ontario
Well maintained commercial property situated on a double lot in Simcoe Ontario. Offering visibility and accessibility. Fully rented with AAA long term tenants with excellent cash flow. One tenant currently leasing entire upper floor and two tenants on bottom floor. Large fully paved parking lot. Recent updates include: new furnace in 2021, updated electrical 200amp breaker panel and new metal roof coming in July 2025. Large lot with potential for enlargement/development. (id:59911)
Royal LePage Trius Realty Brokerage
1506 - 3515 Kariya Drive
Mississauga, Ontario
Welcome to highly desirable Eve Condos in the heart of Mississauga where premium living meets fantastic value! This sun-filled & rarely available split two-bedroom suite with 9' ceilings is perfectly laid out over 770 sqft featuring two full bathrooms, two spacious balconies & oversized walk-in closets in both bedrooms. South-facing floor-to-ceiling windows boast stunning unobstructed views of Lake Ontario & downtown skyline only available from higher levels. Wooden flooring throughout the living room & brand new carpeting in both bedrooms for that warm & cozy feeling. Spacious kitchen with endless cabinet space & oversized island features full-size appliances truly making it an entertainer's dream. Parking space & storage locker are included with the suite. Take full advantage of fantastic building amenities featuring 24-hour concierge, visitor parking, guest suits, party room, meeting room, an indoor swimming pool, whirlpool, sauna, exercise room, gym, outdoor BBQ & play area for kids. Located next to Kariya Park, Square One, Sheridan College, Civic Centre, YMCA & Movie Theatres. Around the corner from Elm Drive public school, Cooksville GO train station & Hurontario LRT right outside the building. Easy access to major highways. (id:59911)
Right At Home Realty
Bsmt - 515 Nairn Circle W
Milton, Ontario
Executive legal 2nd unit walkout apartment in a family friendly neighborhood. Two bedrooms and two washrooms. Primary bedroom with ensuite washroom. separate laundry in the unit. No pets and non smoker. tenant pays 30 percent of utilities. location is very central close to shopping, restaurants and all amenities. (id:59911)
Homelife Silvercity Realty Inc.
9 - 20 Lytham Green Circle
Newmarket, Ontario
Bright & Modern 2-Bed, 2-Bath Unit For Lease In Prime Newmarket Location! A Stylish And Spacious Unit In One Of Newmarkets Most Sought-After Communities! This Beautifully Finished Home Offers The Perfect Blend Of Comfort, Convenience, & Contemporary Living. Step Inside To Discover An Open-Concept Layout Featuring A Modern Kitchen With Stainless Steel Appliances, Quartz Countertops, & A Breakfast Bar, Perfect For Cooking & Entertaining. The Spacious Living And Dining Area Is Flooded With Natural Light, A Cozy Yet Airy Feel With Walkout Access To A Private Balcony. The Primary Bedroom Features A walk-in closet. Additional Features Include In-Unit Laundry, Central Air Conditioning, 1 Underground Parking Space. Steps From Upper Canada Mall, Grocery Stores, Restaurants, And All Major Amenities. Easy Access To Highway 404, 400 & Newmarket GO Station, Ideal For Commuters. Family-Friendly Neighbourhood With Great Schools And Community Centres Nearby. Dont Miss This Opportunity To Lease A Brand New, Never-Lived-In Home In A Vibrant, Growing Area! Perfect For Professionals, Small Families, Or Anyone Looking To Enjoy The Best Of Newmarket Living. (id:59911)
RE/MAX Champions Realty Inc.
9725 Keele Street
Vaughan, Ontario
Attention Investors, Builders, And Homeowers! This well-maintained property boasts a spacious home of approximately 6,160 sq. ft. of total floor space including two rooms with 17-foot cathedral ceilings. Parking for over 15 cars and a detached 730 sq. ft. 3-car garage. The home is sitting on an expansive piece of land over 1/2 acre offering limitless potential for Redevelopment, Renovations or Enjoying the private estate. Prime Location with Essential Amenities close to Wonderland, Highway 400, Cortellucci Vaughan Hospital, Mackenzie Health, Vaughan Mills, VIVA transit, and Go Trains both Maple and Rutherford Stations. Whether you're looking to Invest, Build, or Redevelop, this is your opportunity. (id:59911)
RE/MAX Premier Inc.


