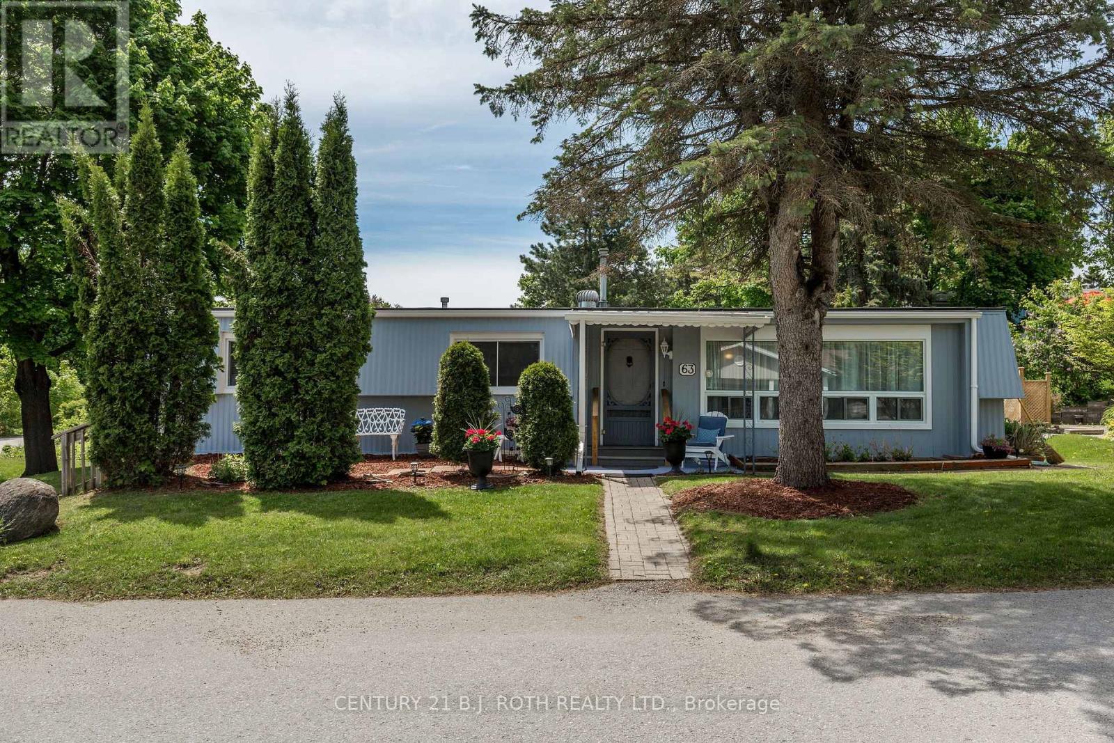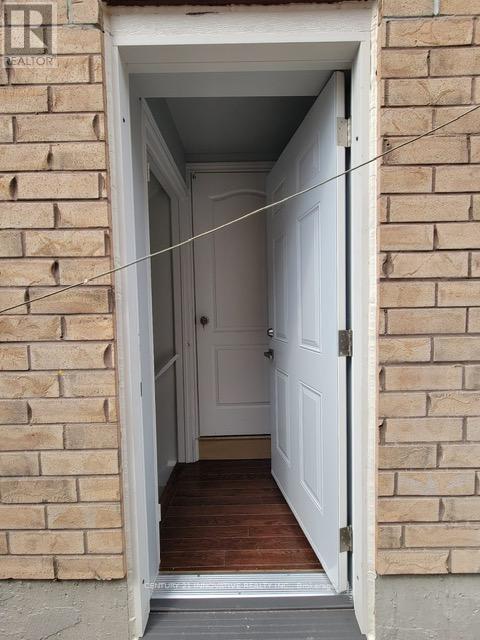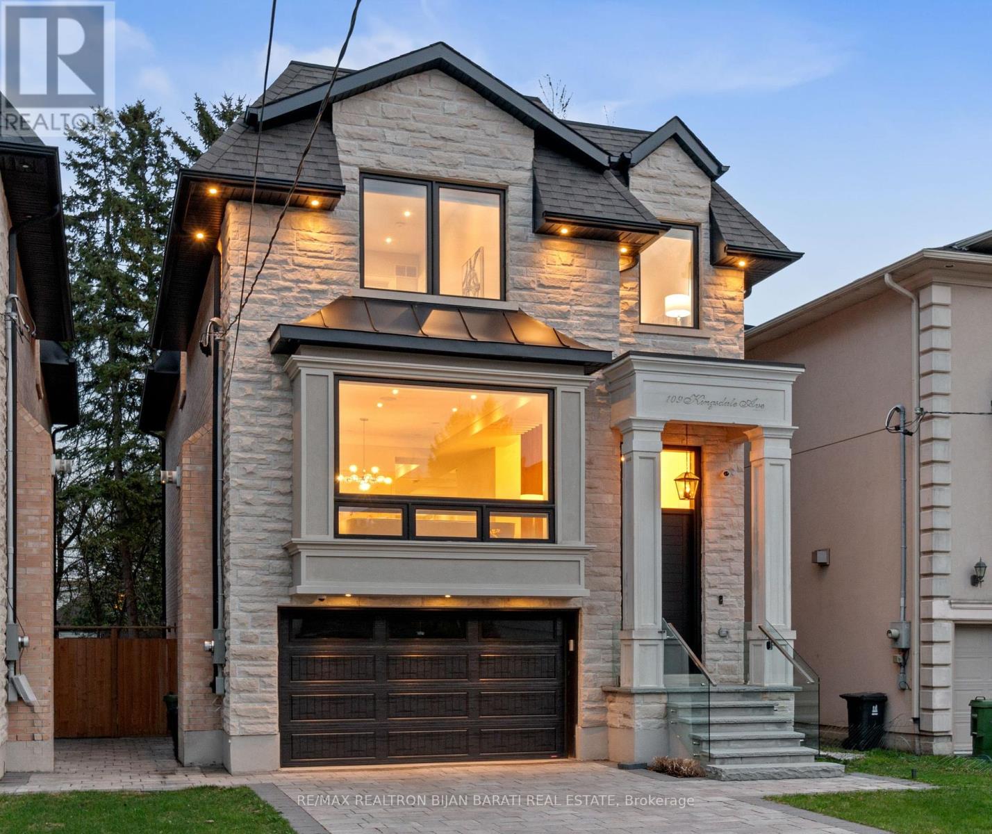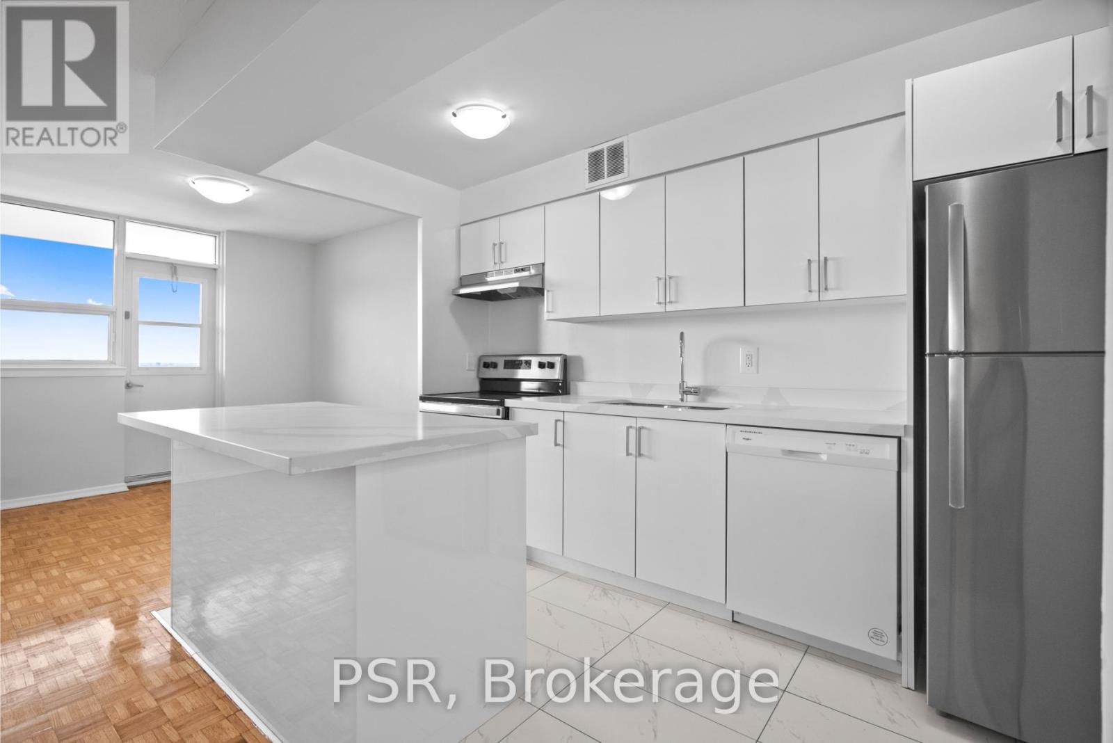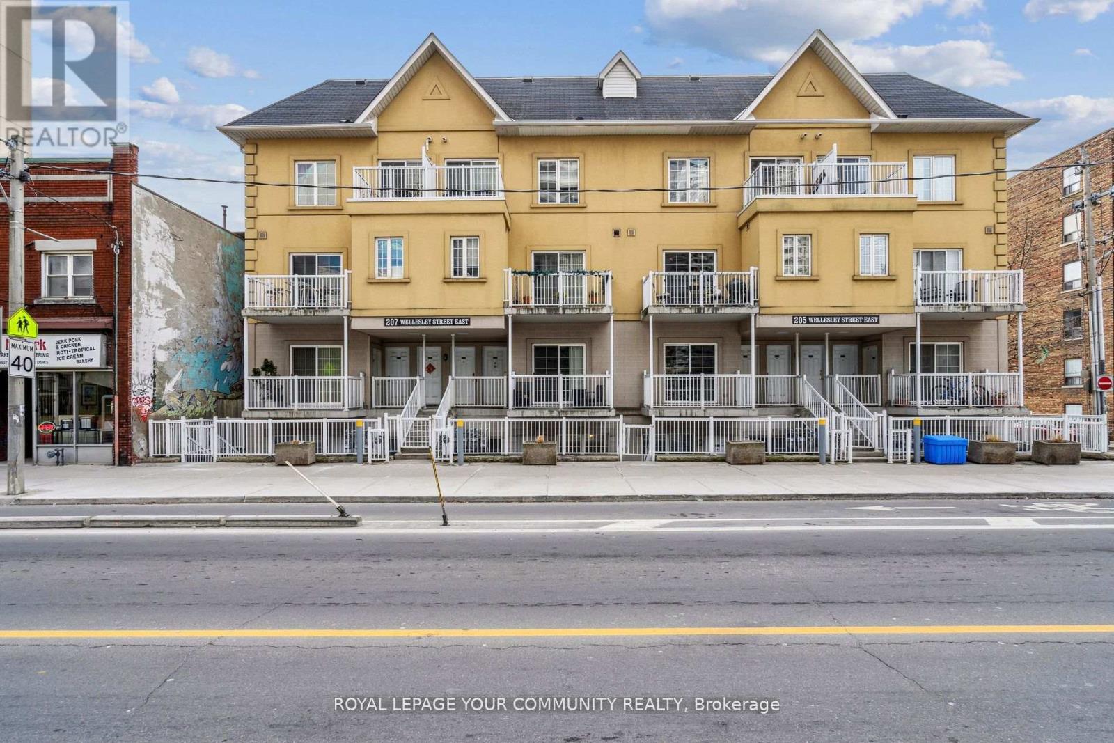63 Flora Drive
Innisfil, Ontario
Welcome to this beautifully maintained Argus model on one of the nicest lots in the highly sought-after Sandy Cove Acres retirement community in Innisfil. Situated on a premium extra large corner lot beautifully landscaped with mature lilac trees and lush gardens - with lots of privacy overlooking forest and a private double car driveway. This turnkey 2-bedroom, 2-bathroom home combines comfort, space, and serene outdoor living. Inside, you'll find generously sized bedrooms and a thoughtfully renovated bathroom with modern finishes. The home also features newer windows throughout, a roof just 3 years old, stylish and low-maintenance flooring, and central air conditioning for year-round comfort. Freshly painted both inside and out, this property is truly move-in ready and reflects true pride of ownership. A bright and welcoming sunroom just off the dining area is ideal for morning coffee or relaxing evenings, while convenient walkouts from both the sunroom and kitchen lead to a spacious backyard retreat. Whether you're entertaining guests or enjoying peaceful solitude, this home has everything you need to enjoy your retirement in style and comfort. Possible low fee transferable lease of $735.12 for qualified buyer means big monthly savings! (id:59911)
Century 21 B.j. Roth Realty Ltd.
1961 Mcneil Street
Innisfil, Ontario
Welcome To This Fabulous Charming Home Located In The Town Of Innisfil, Just Mins From The Waters Of Lake Simcoe. This Amazing Open Concept Home With Approx 2200 Sqft Of Luxury, Upgrades Galore. 9 Ft Ceilings, Chef's Gourmet Kitchen With A 10 Ft Island Overlooking The Cozy Great Room With Fireplace, An Entertainers Delight. Amazing Master Suite With 5 Pc Ensuite. New interlocking in the Front and Rear. Great Family Neighborhood Located In Alcona Community. (id:59911)
RE/MAX Ace Realty Inc.
1517 - 56 Andre De Grasse Street
Markham, Ontario
Gallery Towers is a true resemblance of innovation that combines shops, restaurants, fresh food markets, workspaces, and residences all together to bring meaningful experiences in culture, community, entertainment, and wellness.? This luxury 1 Bedroom + Den and 1 Bathroom condo suite offers 518 square feet of open living space. Located on the 15th floor, enjoy your views from a juliet balcony. This suite comes fully equipped with energy efficient 5-star modern appliances, integrated dishwasher, contemporary soft close cabinetry, in suite laundry, and floor to ceiling windows with coverings included. Enjoy an array of upscale amenities giving you the opportunity to live an experience enriched in wellness. Whether its the state-of-the-art fitness center, the grand entertainment lounge, or the multi-purpose lounge, your new lifestyle is here to stay. (id:59911)
Century 21 Atria Realty Inc.
1582 Winville Road
Pickering, Ontario
Gorgeous location near Taunton Rd. One-bedroom basement apartment for lease in Pickering with a separate entrance. Features a spacious living room, one bathroom, and a kitchen with a laundry room. (id:59911)
Century 21 Innovative Realty Inc.
E - 136 Avenue Road
Toronto, Ontario
A great 1 bedroom walk up apartment, set quietly at the back of the building and flooded with natural light. Washer and dryer in unit! Access to a shared balcony and walkable to Yorkville Ave, premium grocers, restaurants, bars, transit. Street parking available through the city. (id:59911)
Royal LePage Real Estate Services Ltd.
1204 - 155 Yorkville Avenue
Toronto, Ontario
The Most Luxurious Neighbourhood in Toronto! Yorkville Plaza,1+1 Unit In The Heart Of Yorkville. Bright And Spacious Unit With Functional Layout and East Views. Designer Finishes, Integrated Kitchen Appliances. Sun-Drenched Master Bedroom. Amazing Five-Stars Hotel Standard Amenities & Services, Easy Access to Subway, Short walk to U Of T, Museums And Art Galleries. Upscale Shops, Restaurants And Cafes At Your Doorstep. Optional to rent with or without the existing furniture. (id:59911)
Homelife Frontier Realty Inc.
655 - 151 Dan Leckie Way
Toronto, Ontario
Bright and modern two plus den condo perfectly situated in Toronto's vibrant waterfront community. This well-designed unit features a spacious open-concept layout with floor-to-ceiling windows, filling the space with natural light. The contemporary kitchen is equipped with stainless steel appliances, granite countertops, and ample cabinetry. Enjoy a private balcony with stunning views. Residents have access to fantastic amenities including a fitness center, swimming pool, party room, and 24-hour concierge. Just steps to the lake, parks, TTC, Rogers Centre, CN Tower, restaurants, and shops. Urban living at its best! (id:59911)
Royal LePage Signature Realty
109 Kingsdale Avenue
Toronto, Ontario
Welcome to 109 Kingsdale Ave Where A Modern Architectural Interior Design Meets Superb Craftsmanship with Elegant Finishes On A SunnySouthern Lot in the Most Convenient Block of Coveted Kingsdale Ave, Just Steps Away From Yonge Street, Best Schools (Earl Haig S.S & McKeeP.S), North York Centre, Mitchell Field Community Centre with All Indoor & Outdoor Facilities, and All Other Amenities!!! This Beauty Shows MuchBigger Than the Real Size Based on Functional & Magical Layout, Maximum Possible Lot Coverage, and Open Concept Perfect MeticulousDesign. It Features: Classic Facade with Limestone and Pre-Cast, Solid Brick in Sides & Back! Large Size Windows Providing Ample Natural Light!Hardwood/Porcelain Flooring and Led Potlights Thru-Out Main & 2nd Floor! Moulded Ceiling! Designer Accent on Some Walls and Wall Units!Walnut See-Through Decorative Partition On Foyer! High-End Millwork! Remarkable Designed Washrooms! Soaring Ceiling Height ((1st & 2ndFloor: 10'(W/Coffered), Basement: 11')). Chef Inspired Kitchen with Quality Rich Modern Cabinets, State-Of-The-Art Appliances and Large Islandwith Breakfast Bar! Large Exciting Family Rm with a Beautiful Wall Unit and Gas Fireplace, W/O To Large Deck! Combined Living/Dining Roomwith A Gas Fireplace, and A Wine/Drink Display Centre! Fantastic Open Rising Main Staircase with Night Lights, Tempered Glass Railing andPanelled Wall and 2 Skylights Above! Master Bedroom Includes 6-Pc Spa-Like Heated Floor Ensuite& Boudoir Walk-In Closet with SkylightAbove!! Convenient Laundry in 2nd Flr. Another 3 Bedrooms with 2 X 4-PC Ensuite! Finished Heated Floor Basement Includes a Recreation RoomWith A Wall Unit & Electric Fireplace, a Wet Bar with S/S Wine Cooler, S/S Sink, Nanny Rm, 4-PC Bath, and 2nd Laundry! Long InterlockedDriveway with No Sidewalk in Front!! (id:59911)
RE/MAX Realtron Bijan Barati Real Estate
2201 - 111 Raglan Avenue
Toronto, Ontario
This spacious 1-edroom unit features a highly functional layout with an updated kitchen that seamlessly connects to the living and dining areas. Enjoy west-facing views that fill the space with natural light, along with a balcony for outdoor relaxation. Residents have access to a variety of amenities, including a gym, outdoor pool, and BBQ area - ideal for entertaining and unwinding. Located in a vibrant midtown neighbourhood, the home is surrounded by local shops, cafes, parks, and everyday conveniences - all just steps from public transit. Enjoy the best of midtown living right at your doorstep! **BONUS** Move in by July 1st and enjoy 2 MONTHS FREE RENT! (id:59911)
Psr
103 - 207 Wellesley Street E
Toronto, Ontario
Charming 2 Bedroom, 2 Bathroom Condo-Townhome with Private Terrace and BBQ - A Must-See! Nestled in a vibrant community, this exquisite 2-bedroom suite features a harmonious blend of comfort and modern flair. The residence showcases an inviting, open-concept design, with large windows & an abundance of natural light, ensuring a warm and welcoming atmosphere in every corner. The living spaces flow seamlessly into one another, featuring a cozy living area, a dining space ideal for gatherings, and a functional kitchen. 930 sqft of incredible living space, positioned perfectly in Cabbage town, just steps to TIC stops, the Wellesley Community Centre, Parks, Restaurants, Grocery Stores, and a Short Walk to Bloor/Sherbourne Subway, The village, or Financial District. Shared access to the amenities in condo next door, 225 Wellesley. Gym, Sauna, Party Room & more as part of the complex covered by the maintenance fee. Pets are allowed. (id:59911)
Royal LePage Your Community Realty
403 - 1101 Leslie Street
Toronto, Ontario
Luxury corner unit overlooking the vast Sunnybrook Park and vast 33 foot terrace. Panoramic views of ravines, the CN tower, and city skyline. Steps to LRT, future Ontario Line, transit, and top-rated schools. Two underground Parking Spaces and two sizeable storage lockers. Luxury GE Cafe Appliance Package. Gas Fireplace. Limit to one dog in unit, weight limit. All utilities included in maintenance fees.*For Additional Property Details, Click The Brochure Icon Below* (id:59911)
Ici Source Real Asset Services Inc.
84 Captain Estates Road
Whitestone, Ontario
DESIRABLE WHITESTONE LAKE! YEAR ROUND WATERFRONT COTTAGE RETREAT or HOME! Nestled at the end of the road with year round access. Lake house features open concept design w Cozy airtight wood stove, Main floor primary bedroom + 2 generous sized bedrooms in the walkout basement, Bright Updated kitchen, Great room features wall of windows to enjoy stunning lake views, Walk to to huge deck, Forced air furnace + heat pump w air conditioning, Family & guests will enjoy the Pine enhanced Bunkie with loft 16' x 12'.4", Handy Workshop 20' x 20', Shed for the toys 12' x 10'6", Private road maintained year round by a excellent road association, 95 ft of shoreline, 0.64 Acres w excellent privacy, Great swimming from your private dock, Miles of boating & fishing enjoyment, Drive or Boat into Dunchurch for amenities, Community centre, Nurses station, Liquor Store, Just 25 mins to Parry Sound, Easy direct hwy access to GTA, This Whitestone Lake Gem Awaits! (id:59911)
RE/MAX Parry Sound Muskoka Realty Ltd
