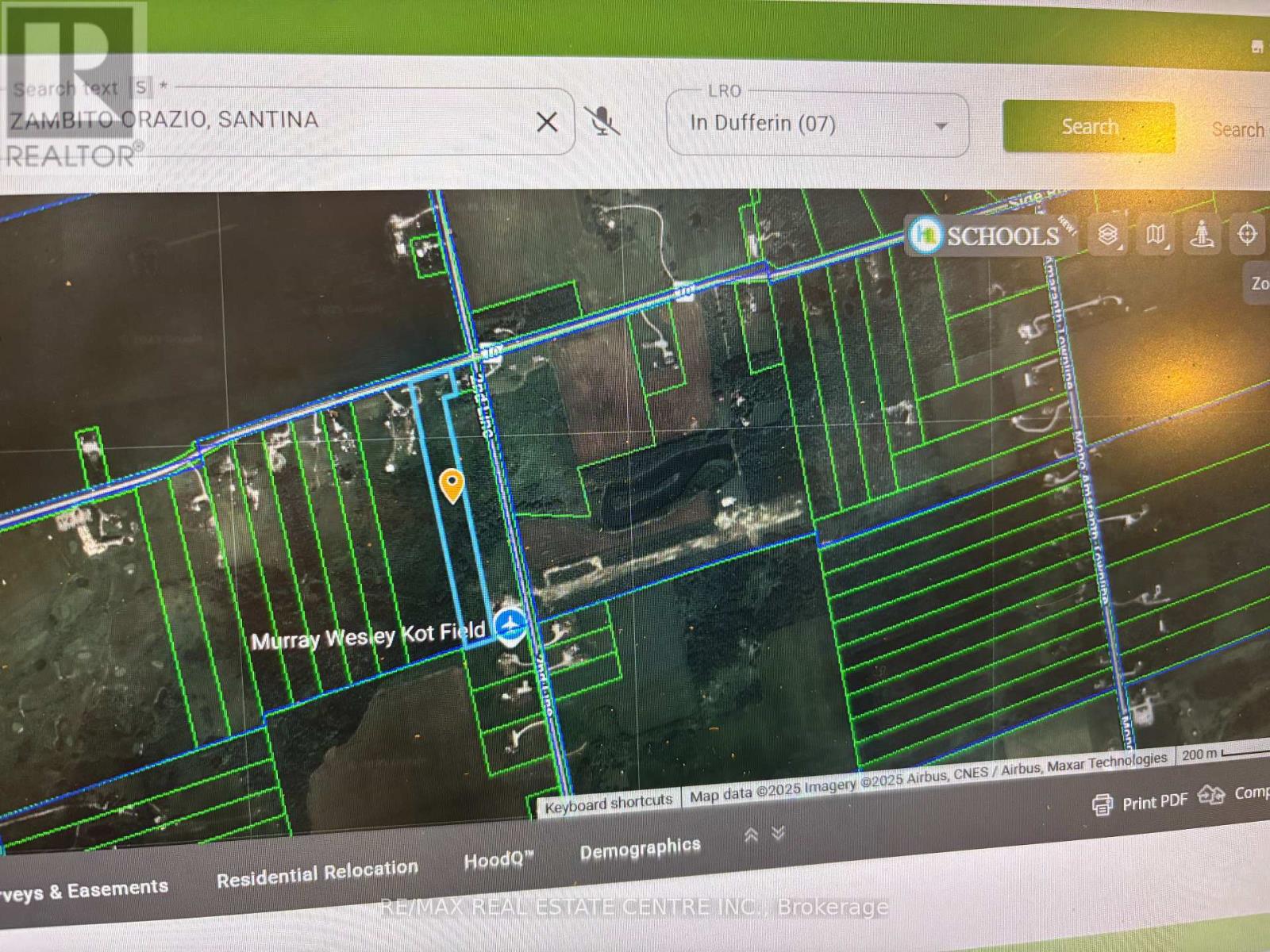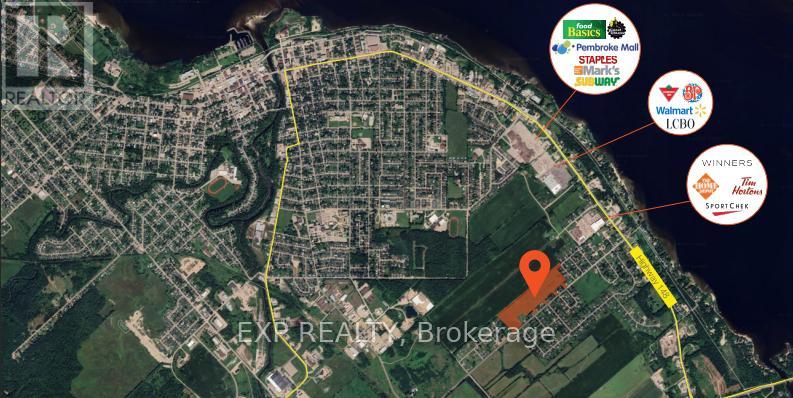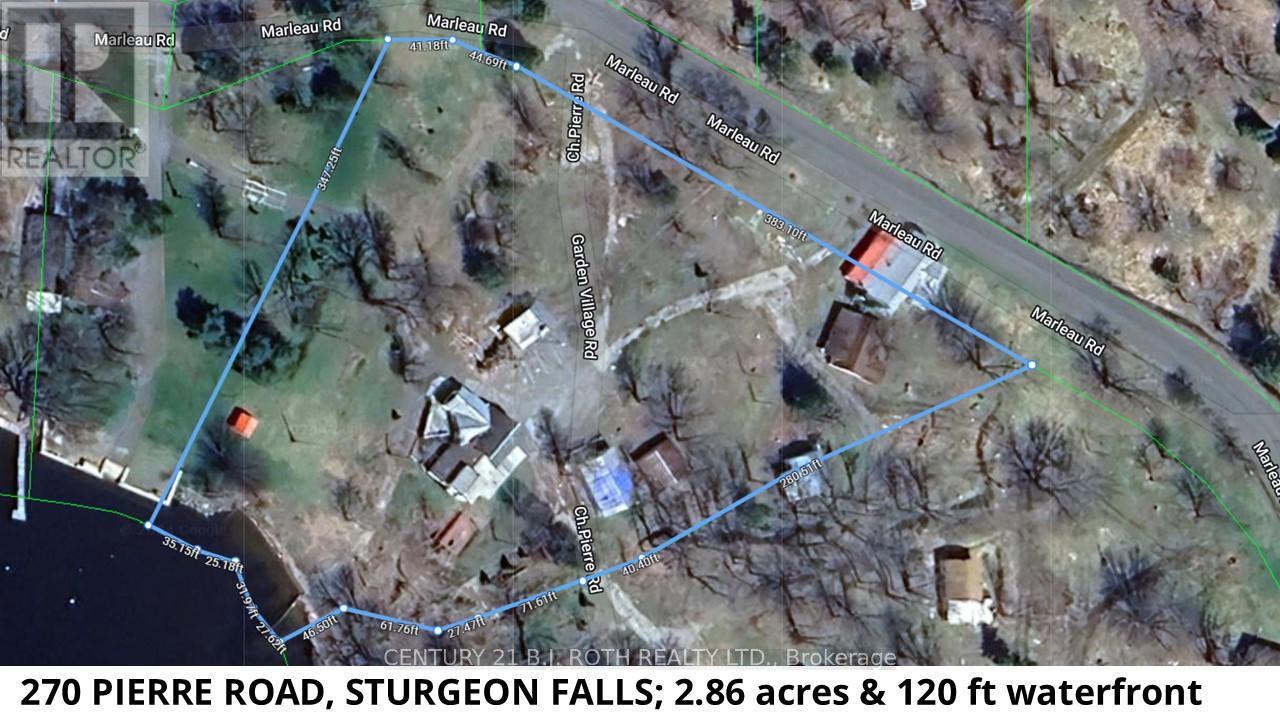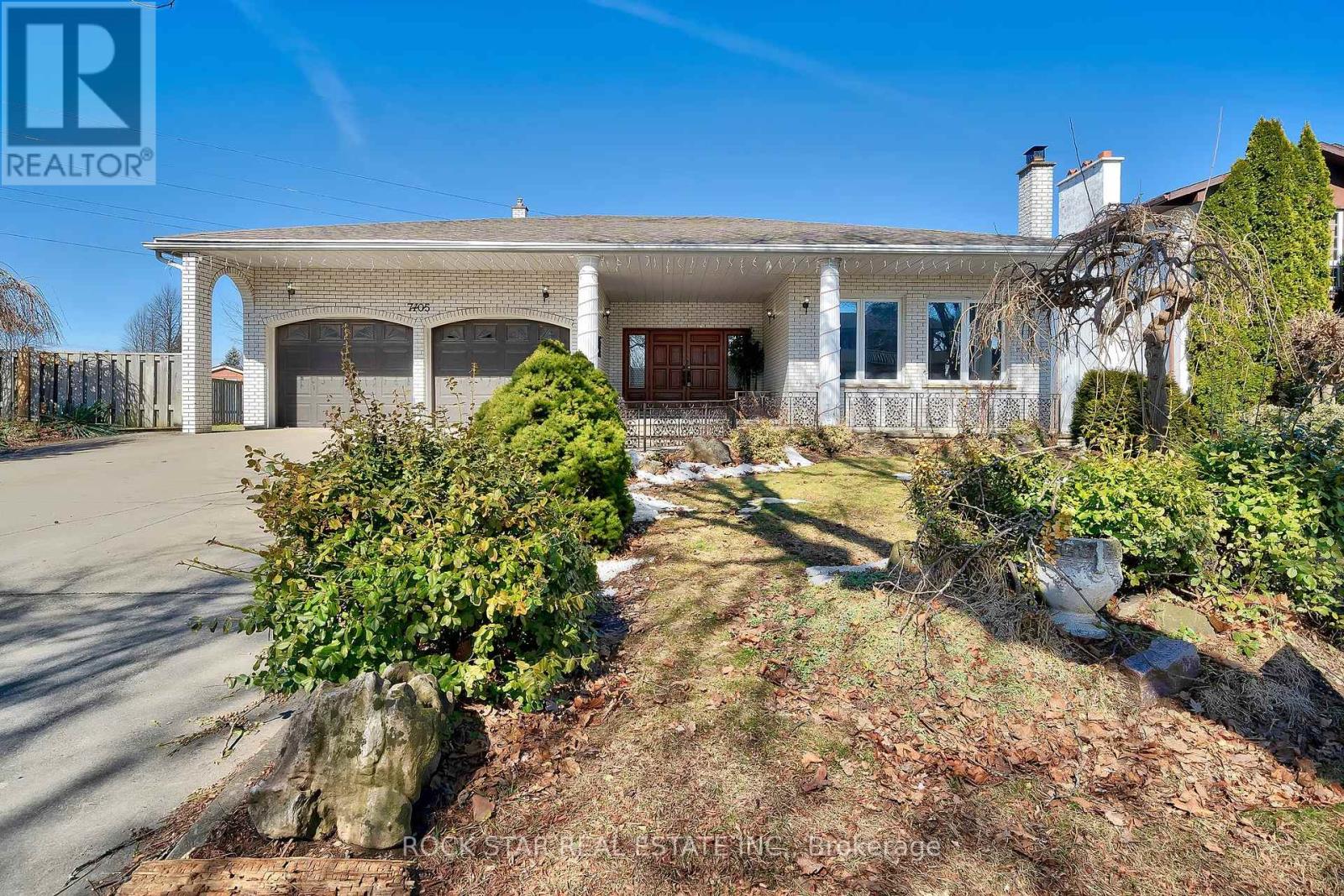101 Golden Eagle Road Unit# 615
Waterloo, Ontario
Available August 1st — this top-floor 2-bedroom, 2-bath corner unit at The Jake Condos offers stylish urban living in North Waterloo’s sought-after Lakeshore neighbourhood. Featuring 9’ ceilings, upgraded finishes, and plenty of natural light, the open-concept layout includes a modern kitchen with full stainless steel appliances, in-suite laundry, and a private outdoor balcony. One surface parking space is included. The Jake is perfectly located with Starbucks, Tim Hortons, Sobeys, and dining options just steps away, plus easy access to LRT, bus routes, and major roads. Enjoy being minutes from St. Jacobs Farmers Market, universities, and Uptown Waterloo. Building amenities include a secure parcel delivery area, community mailroom, and fitness studio with three Peloton bikes. Heat is included; tenant pays hydro, water, and internet. Bell offers discounted internet rates exclusively for Jake residents. Don’t miss this opportunity to live in one of Waterloo’s fastest-growing and most connected communities. (id:59911)
Condo Culture Inc. - Brokerage 2
470 Dundas Street E Unit# 109
Waterdown, Ontario
Welcome home to this like new unit in Trend 3, a desirable 1 Bedroom, located on the main floor. A newer condo (built 2024), featuring 1 parking spot ,plenty of visitor parking, balcony and 1 storage locker. Enjoy the open concept kitchen and living room with all new stainless steel appliances. Featuring floor to ceiling bedroom window, sliding door off living room, 4 piece bathroom and in suite laundry. Enjoy all of the amenities that this building has to offer, including party rooms, modern fitness facilities, rooftop patios and bike storage. Short drive to the Aldershot GO Station,Waterdown centre and QEW. (id:59911)
RE/MAX Escarpment Realty Inc.
858 Trinity Road
Ancaster, Ontario
Located on RARE 150x250 ft lot at 858 Trinity Road South in Ancaster, this spacious custom bungalow offers OVER 1,500 sq. ft. per floor with no neighbors on one side or behind. The main level features three generous bedrooms and 1.5 baths, while the fully finished lower level adds two large bedrooms and a full bath, making it ideal for families or multi-generational living. A large detached double garage provides ample storage or workshop space, and the expansive lot offers endless possibilities. Inside, the home showcases CUSTOM craftsmanship, including leather-finish granite countertops by a custom stone maker and stone finish bathrooms. Located just minutes from the Ancaster Fairgrounds and 2 km from the 403, this property combines rural tranquility with city convenience. Key upgrades include a roof with lifetime shingles (11 years), well (12 years), New Plumbing (2 years) and exterior waterproofing (12 years), ensuring long-term durability. NEW heat pump and Furnace (5 years). (id:59911)
Exp Realty
35 George Street
Bright, Ontario
Welcome to 35 George Street in the heart of charming Bright, Ontario — a stunning, family-sized home that blends spacious living with thoughtful design and hidden surprises. This beautifully maintained 5-bedroom, 3+1 bathroom home is packed with features your whole family will love. The open-concept kitchen is the true heart of the home, boasting gorgeous quartz countertops and an oversized island with seating for six — perfect for casual meals or entertaining a crowd. The adjacent dining area and expansive family room create a seamless flow for both everyday living and special gatherings. Upstairs, generous bedrooms provide comfort and privacy for everyone, while the primary suite offers a private retreat with a spa-inspired ensuite. The fully finished basement is an entertainer’s dream with a stylish wet bar, rec room, and even a whimsical kids’ hideaway space and secret reading nook cleverly tucked behind a bookshelf — a truly magical feature! Outside, enjoy the benefits of an oversized double car garage, ample driveway space, and a large lot ideal for outdoor fun or peaceful evenings under the stars. Located on a quiet street in the welcoming community of Bright, this home combines small-town charm with all the space and functionality today’s families need. Highlights: 5 Bedrooms, 3+1 Bathrooms Quartz Kitchen Island Seating 6 Spacious Family & Dining Areas Finished Basement with Wet Bar Secret Nook & Kids’ Hideaway Oversized Double Car Garage Generous Lot in a Family-Friendly Neighbourhood Don’t miss your chance to own this one-of-a-kind home. Book your private showing today! (id:59911)
Coldwell Banker Peter Benninger Realty
Sandfield 4 Week 1 - 3876 Muskoka Rd Hwy 118 W
Muskoka Lakes, Ontario
The Muskokan Resort Club, situated directly on prestigious Lake Joseph, is a sought-after, beautifully landscaped property. This four-season paradise offers something for everyone, providing an exceptional escape from city life a place in Muskoka to call your own! Enjoy luxurious vacations without cottage maintenance hassles. The Sandfield 4 Week 1 Villa grants you 5 weeks of ownership throughout the year, the fixed week 1 ensuring memorable Canada Day celebrations with friends and family each year and four other weeks throughout the year (see schedule attached). In addition to interval ownership, you also gain an equity share in the resort. If you can't use your week, you have two options: add it to the Muskokan rental pool, managed by the on-site Muskokan Concierge, or enter your weeks into the Registry Collection. The rental pool allows others to enjoy your property, potentially earning rental income, while the Registry Collection lets you exchange weeks for stays at luxurious destinations worldwide. This 3-bedroom cottage features high-quality amenities and en-suite bathrooms for comfort. The primary bedroom's step-out balcony offers breathtaking lake views. As one of the units closest to the lakeshore, it promises an unparalleled experience. Enjoy exclusive access to the award-winning 2,500 sq ft Hirsh Log Home design Club House, with 20-foot windows overlooking the pool, a library, billiard room, movie room, and games room. Use private docks for your boat, kayaks for paddling, or bask in the sun on the beach. WIFI ensures connectivity for all. Please note, this unit is NOT pet-friendly. (id:59911)
Bracebridge Realty
285396 Cr 10 Road
Amaranth, Ontario
Picturesque vacant 10 acre parcel very close to Orangeville. On paved County Rd 10 near Second Line of Amaranth Township. Historical structures including silo on property. Some Designated Wetlands. 1+ acre building envelope at road frontage. Buyer to complete due diligence regarding development potential with Township of Amaranth and Dufferin County. (id:59911)
RE/MAX Real Estate Centre Inc.
21 - 242 Upper Mount Albion Road
Hamilton, Ontario
Immaculate 2 stry townhouse located in enclave of similarly maintained properties boasting E. Mountain location near schools, shopping, city transit & Red Hill access. Incs 2006 built brick/sided home sit. on 20 x 92.76 lot introducing 1450sf of living area, 585sf on-grade basement & 280sf garage. Main level showcases Chef-Worthy kitchen sporting rich/dark cabinetry, island, tile back-splash & SS appliances, dinette enjoys sliding door WO to 400sf tiered deck system, family room w/9ft tray ceilings, 2pc powder room & primary bedroom ftrs 2 large closets & 4pc en-suite. Upper level ftrs 2 bedrooms, 4pc bath & laundry station. Lowest level incs family room, 2pc bath, multiple storage/utility room. Incs $129 p/mnth road fee. Extras - n/g furnace, AC, eng. hardwood flooring, dishwasher'25, near new appliances, paved drive & visitor parking. (id:59911)
RE/MAX Escarpment Realty Inc.
208 Drive-In Road
Laurentian Valley, Ontario
PRIME DEVELOPMENT OPPORTUNITY 25.7 ACRES IN RAPIDLY GROWING PEMBROKE! An exceptional 25.7-acre parcel of flat, table-top land is ideally positioned at 208 Drive-In Road, directly beside the proposed 884-unit residential subdivision featuring detached homes, townhomes, and high-density developments. * Zoned RES-A and supported by flexible planning policies from the Town of Pembroke, this site is designated for future residential use, offering tremendous potential for builders and developers * LOCATION HIGHLIGHTS: Ideally located just minutes from Petawawa and the Canadian Forces Base, and surrounded by newer homes, the site is within walking distance to Walmart, Winners, Home Depot, LCBO, Tim Hortons, SportChek, Subway, Staples, Marks, Pembroke Mall, Food Basics, and more * Close proximity to Algonquin College, Catholic, Public, and French schoolsall within a 45 minute drive * Residents will enjoy access to Riverside Park & Beach, Pembrokes Waterfront Boardwalk, and over 24 public parks spanning 140+ acres * Major destinations such as Algonquin Park and Bell Rapids are just over an hour away * PROPERTY FEATURES: 5 entrances from Drive-In Road and 1 entrance from Heather Street W, offering multiple access points for future development. * Two concept plans attached for reference:- (a) Development on the well & septic (b) Development on municipal water & sewer * Municipal services, including water and sewer, are nearby * Natural gas, hydro, telephone, cable, and high-speed internet are available at the lot line * Strategically located in a region with rising housing demand and lower property taxes, this is a rare and highly desirable opportunity * Opportunities like this are rare * Dont miss your chance to secure this high-potential development site! (id:59911)
Exp Realty
706 - 93 Arthur Street S
Guelph, Ontario
Modern Design Carpet Free Brand New Condo Unit comes with Quality finishes combined with UrbanConvenience. 1 Br + Den (with door). Spacious Indoor living area of 687 Sq Ft connects toprivate 105 Sq St outdoor terrace with excellent view of river water stream & Unique Buildings.Residents of this Condo enjoy access to premium amenities including a fully equipped fitnessstudio, Peleton membership included, elegant piano lounge, coworking spce, pet spa, social clublounge & landscaped outdoor terrace. Beautiful picturesque view of Speed River. Easy Access toGuelph downtown, VIA Rail & GO Station, University of Guelph & Hospital. Location near torestaurants, shops, parks, trails. Condo has a roof top deck / garden & provides State of theArt digital Conceirge, Security. Tenant to set up own account for Electricity. All measurementsof rooms to be verified by Buyer / Buyer Agent. 24 hrs min notice required for all appointmentsonly till Jul 9th 2025. (id:59911)
Realbiz Realty Inc.
81 Grove Street
Welland, Ontario
Amazing rare opportunity for significant long term returns. This semi-detach home is a prime investment opportunity featuring 2self-contained units, each equipped with separate hydro meters. Built in 2022, the house comprises a spacious main unit with 4-bedrooms, 2.5washrooms and 2 bedrooms, 1 full washroom basement apartment. Separate laundry for each unit. Located close to highway access, yet nestled in a quiet, established neighbourhood, this property provides the perfect balance for Owners and tenants. Investors can capitalize on the high rental demand and secure a steady income stream, making this an exceptional addition to any investment portfolio. Note: Open Concept Main Floor Living & Dining Rooms, Large Eat-In Kitchen. Separate furnace and Air conditioners (id:59911)
RE/MAX Gold Realty Inc.
270 Pierre Road
West Nipissing, Ontario
Waterfront opportunities like this are rarely found where you can own an investment property to enjoy and have multiple incomes coming from the other units! Welcome to Lot 2 Pierre Road in Sturgeon Falls on the shores of Lake Nipissing. This 2.716-acre parcel was part of the former tourist lodge known locally as Dutrisac Cottages. Features the original store/office with tons of extra potential for a renovation into your dream cottage, cottage 7 (3 bedroom), cottage 22 (2 bedroom), a storage building 24x22, woodshed 16x16, the pavilion 36x29 and 2 drilled wells. Presently no septic system on site. This property also includes the awesome beach area! The property is being offered for sale at $549,000 plus HST! All units are vacant so it is very easy to arrange for showings. (id:59911)
Century 21 B.j. Roth Realty Ltd.
7105 York Drive
Niagara Falls, Ontario
Nestled in a well established neighbourhood with tree lined streets sits this stately and spacious 2-storey residence. A well-maintained executive home that boasts 5 Bedrooms, 4 Full Bathrooms and a fully finished basement complete with In-Law Suite. Step inside to a grand foyer, where classic wainscoting, high ceilings and ornate details highlight the character found throughout. The main floor showcases a traditional European-style eat-in kitchen with granite counters and attached breakfast area. Across the front hall you have a formal dining room with adjoining living room - ideal for hosting memorable dinner parties. After dinner, retreat to the great room for a good night of conversation, games or simply relax beside the fireplace. For added convenience there is also a main floor bedroom, 5PC bathroom and laundry on this level. French doors off of both the great room (north side) and breakfast area (west side) lead to a large wrap-around deck providing a seamless flow between the main living areas and the outdoors. Heading up the impressive staircase, the second floor features three spacious bedrooms and two full bathrooms, including a well-appointed primary suite with private ensuite. The finished basement offers a self-contained in-law suite complete with a full kitchen, one bedroom + den (with the potential to use additional room as second bedroom), an updated 3PC bathroom, separate laundry and a walk-up to the yard. This space offers great comfort and privacy for extended family or guests. Set on a generous lot, the fully fenced yard provides a lovely space for children and pets to run and play. As an added bonus, the double-car garage with yard access ensures easy convenience for parking and yard maintenance. With potential to update the home into an impressive estate, this is an excellent opportunity to own a grand residence in a much sought-after neighbourhood. (id:59911)
Rock Star Real Estate Inc.











