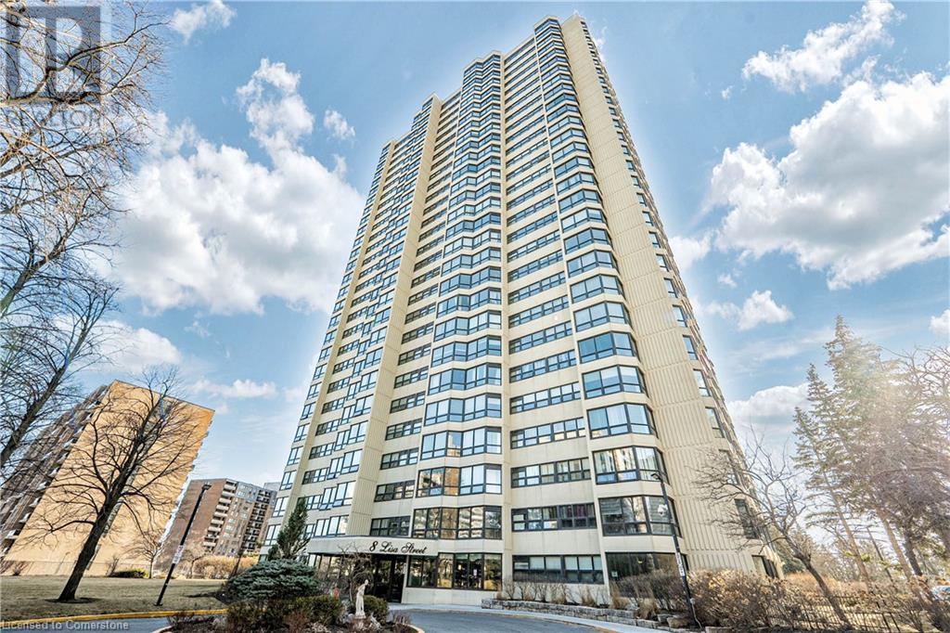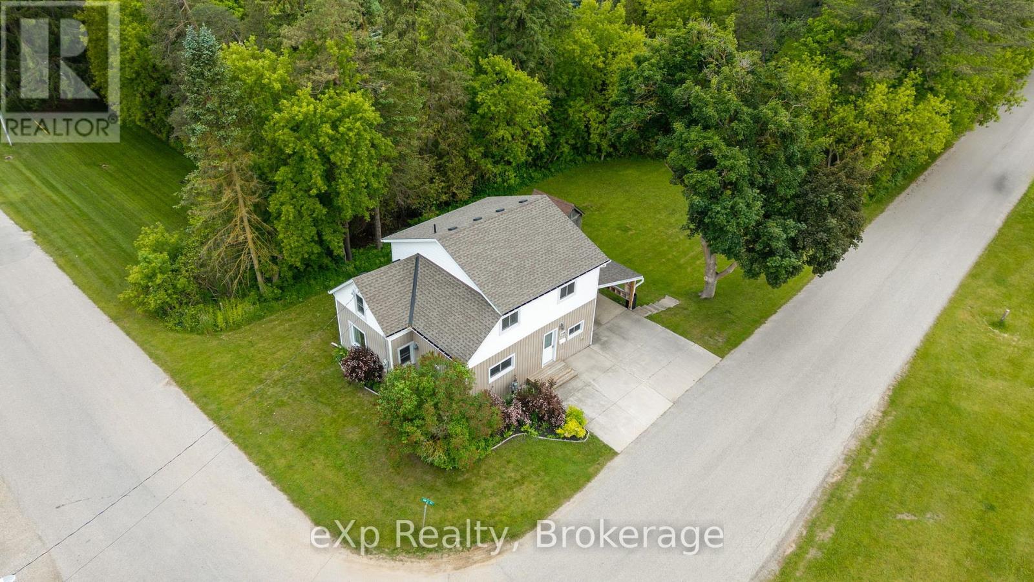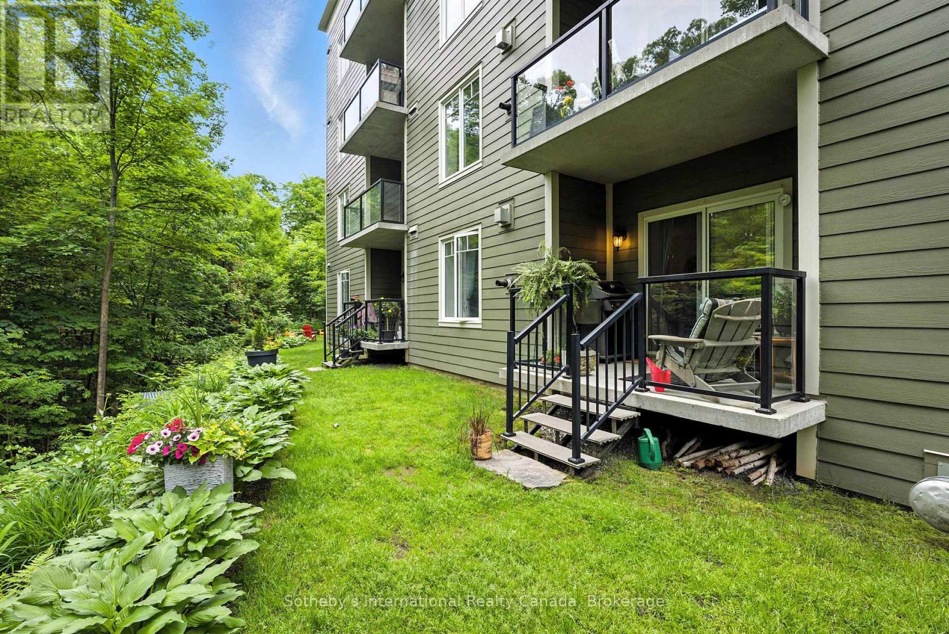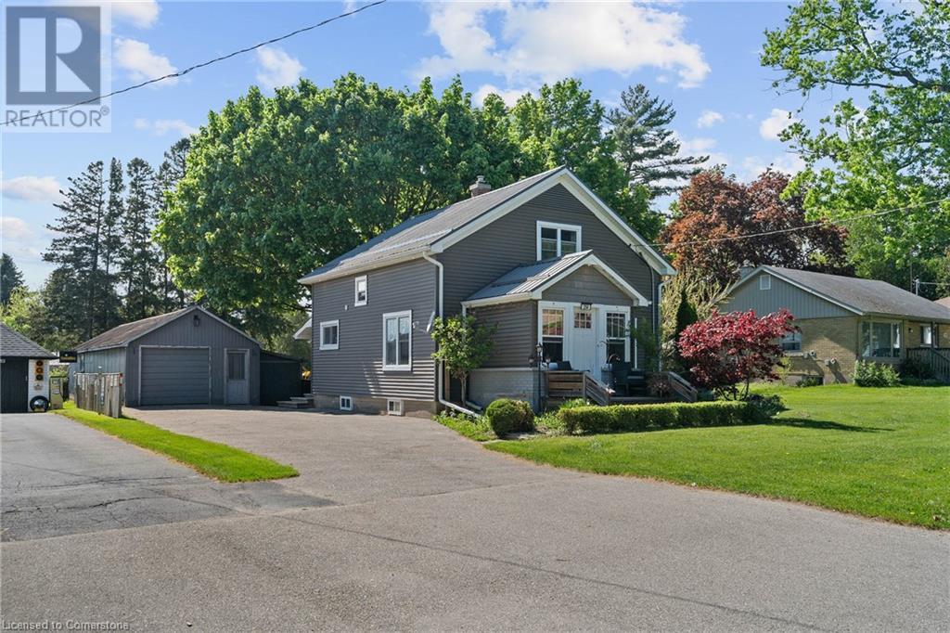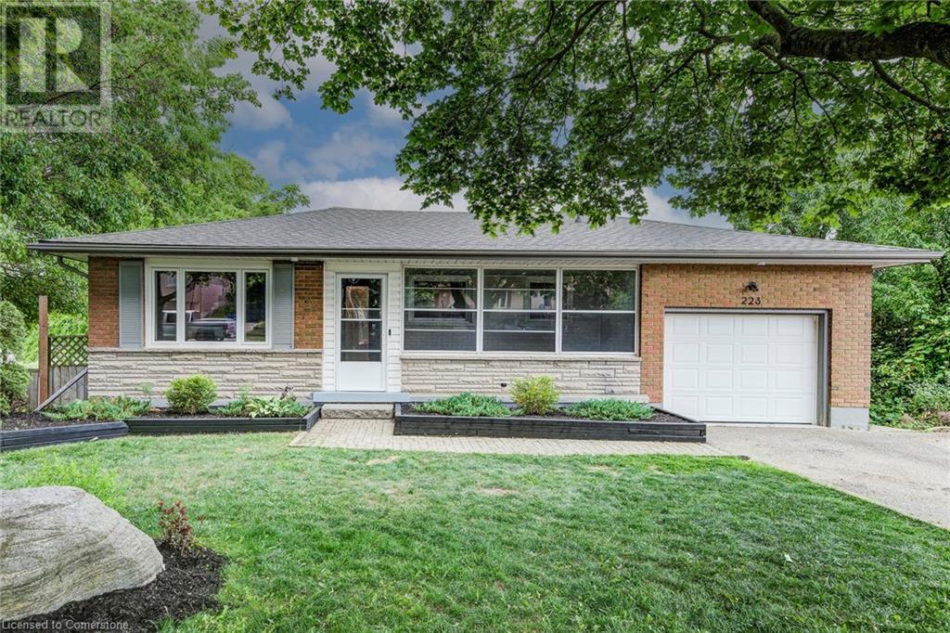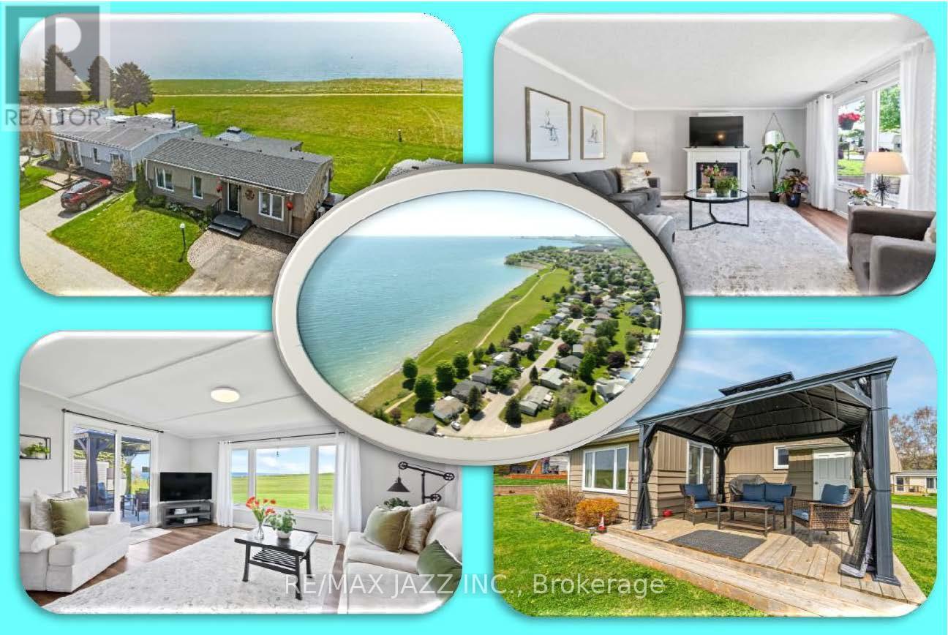60 Gainsborough Road
Hamilton, Ontario
Attention Investors and First-Time Home Buyers! Don’t miss this incredible opportunity to own a lovely home in a prime location! Welcome to this charming and well-maintained 3+2 bedroom, 2-bathroom semi-detached home, perfectly suited for families, first-time buyers, or savvy investors. Conveniently located in a desirable, family-friendly neighbourhood, this property offers a spacious and functional layout filled with natural light throughout. The main floor features an open-concept living and dining area with large windows and quality flooring, creating a bright and welcoming space for everyday living and entertaining. The kitchen includes ample cabinetry, appliances, and a cozy breakfast area that overlooks the private backyard perfect for relaxing or enjoying summer BBQs. The fully finished basement includes a separate entrance and features 2 additional bedrooms, a kitchen, a 3-piece bathroom, a generous living room, and separate laundry offering excellent potential for an in-law suite or rental income. With separate laundry on both levels, this home is designed for convenience and flexibility. Located close to schools, parks, shopping, transit, and major highways, this property truly combines comfort, functionality, and an unbeatable location. A great opportunity you won't want to miss! (id:59911)
Homelife Miracle Realty Ltd
8 Lisa Street Unit# 1503
Brampton, Ontario
Welcome to the beautiful Ritz Towers located within a short walk to Norton Place Lake and the Bramalea City Centre. Large Livingroom/Dining Room combination with Parque flooring. Eat in Kitchen with built-in dishwasher. Generous size bedrooms with the primary bedroom having a three piece en suite. Solarium could be used as a third bedroom. Washer and Dryer in the unit. Fantastic amenities, including indoor and outdoor pool, gazebo, BBQ's sauna, weight room/cardio room. Close to schools, shopping, place of worship, public transportation, park, and rec centre. Minutes to Hwy 410. You will not be disappointed with this building. (id:59911)
RE/MAX Realty Services Inc M
17 Peter Street Unit# 4
Kitchener, Ontario
For more info on this property, please click the Brochure button. Modern One-Bedroom Condo with Private Entrance in Downtown Kitchener. Welcome to Cedar Hill Condos — a newly built, boutique-style condominium located in the heart of Kitchener. This thoughtfully designed one-bedroom suite features its own private entrance, stylish modern finishes, and a spacious open-concept layout - perfect for first-time buyers, downsizers, or investors seeking comfort, convenience, and urban charm. Step inside to enjoy bright, open living areas with oversized windows, luxury wide plank flooring, and a sleek kitchen outfitted with quartz countertops and backsplash, modern cabinetry, and full-size appliances. The generous bedroom includes a spacious closet and large windows that fill the space with natural light. The elegant 4-piece bathroom offers clean lines and a fresh, contemporary feel. Additional features include in-suite laundry and efficient heating/cooling systems for year-round comfort. Located just minutes from Victoria Park, the ION Light Rail Transit, major tech campuses, and downtown shops, cafés, and restaurants, Cedar Hill Condos puts you at the center of Kitchener’s most walkable and connected neighbourhood. Whether you're commuting, dining out, or exploring local parks and markets, you’ll love the lifestyle this location provides. With low monthly fees, brand-new construction, and move-in ready availability, this unit offers a smart and stress-free homeownership opportunity. (id:59911)
Easy List Realty Ltd.
15 Birchlawn Avenue
Cambridge, Ontario
Welcome home to this spacious and beautiful 4 bedroom home situated in a family friendly neighbourhood with mature trees in frontandbackyard. Youll be initially greeted with the 2 car stamped concrete driveway leading to the spacious detached 2 car garage. As you enterthehome, the main floor is carpet free with hardwood flooring and offers a formal living and dining space. California shutters throughout home.Thekitchen was updated with quartz counters, backsplash and cabinetry expanded to add breakfast bar seating. Open concept in the familyroomwith a cozy fireplace and walkout onto the beautiful deck. The backyard houses a deck and pergola which make for an entertainers dream.Theyard has beautiful landscape and offers plenty of privacy. Going upstairs to the second level, you will find four carpet free bedrooms includingaspacious primary bedroom with a walk-in closet and 4 piece bathroom. The powder room was recently renovated. Main floor laundrymachineswere purchased in 2022. New water heater and water softener installed in December 2024. New fixtures in kitchen and masterensuite.Basement includes a kitchen (with appliances), laundry and full bathroom. It has a separate entrance and makes for a perfect in-lawsuite or canbe used for rental income. The finished basement recreation room has a cozy gas fireplace, cold cellar and plenty of storage space aswell.Located just minutes from the 401 and Conestoga College, a short drive from the Kitchener Costco and close to all services includingschools,clinics and parks. You wont want to miss this opportunity! **EXTRAS** chimney completely rebricked 2016 at a cost of $20,000.Furnace 2016,Deck 2017, Roof 2016. (id:59911)
Century 21 People's Choice Realty Inc.
478 Cressy Bayside Road
Prince Edward County, Ontario
Welcome to 478 Cressy Bayside Road. A truly unique waterfront home situated on approximately 3.5 acres, featuring over 530 feet of shoreline with a cobble-pebble beach, private point, and protected cove. Many neighbours know the property as The Carson Farm, easily recognizable by its sunshine yellow barns and stately red brick house. The recently renovated century home is at the heart of it all. With four bedrooms and two full bathrooms, as well as two laundry areas and two staircases, the layout could easily accommodate an in-law suite or duplex style living or remain a spacious single-family home. The kitchen has just been redone, showcasing the original exposed brick wall and offering views of the barn and Rugosa rose bush through the kitchen sink window. A newly added five-piece bathroom on the second floor includes a large soaker tub and laundry hook-up. Hardwood floors throughout, tin ceilings and more original character remains. The three-season sunroom spans the entire front of the home, overlooking your private cove and sure to become your favourite spot. The various barns and sheds on the property are full of potential. Imagine farm animals, a dreamy event space, an art studio, or a peaceful rural retreat. The two cabins overlooking the cove are zoned specifically as tourist cabins and are blank canvases ready to be transformed into cozy waterfront getaways. Guests can enjoy a private pebble beach or anchor their boat in the sheltered cove. The wide lot slopes gently toward the water and features perennial gardens, fruit bushes, and apple and pear trees. You will be in great company with excellent eateries, wineries, cideries, and farm stands just down the road. It is time to live Bayside in Prince Edward County. (id:59911)
Harvey Kalles Real Estate Ltd.
254 16th Street
Hanover, Ontario
Welcome to this appealing move-in ready home, nestled on an unhurried dead-end street, not far to many amenities, park, river and walking trail. Framed by a treed backdrop, the side yard offers and escape from the hustle and bustle of everyday life creating a sense of natural beauty. Inside, youll find a spacious eat-in kitchen, a bright and inviting living room, convenient main floor laundry, and a full bath. The upper level features a two-piece bath, three generously sized bedrooms, alongside a fourth smaller bedroom currently utilized as an office space. This home is not only clean and bright but also presents an affordable opportunity for first-time buyers or young families seeking ample space. Since 2018, significant improvements have been made, including the installation of most windows, new roof shingles, F/A gas furnace, central A/C, updated flooring and doors, as well as enhancements to plumbing and wiring. Additionally, enjoy the benefits of a carport and rear sundeck. Dont miss the chance to make this gem your own! (id:59911)
Exp Realty
106 - 391 James Street W
Gravenhurst, Ontario
Live the Muskoka life in this luxurious condo in the heart of Gravenhurst. The largest unit in the highly sought after Granite Trail condominiums has hit the market.This spacious 1385 square foot ground floor walk out will not disappoint. An open concept floor plan features a large eat in kitchen with a 12 foot granite peninsula that easily accommodates seating for six. The dining room/ living room features a cozy gas fireplace with a lovely balcony that views a tree lined ravine and beautifully appointed perennial gardens. Recently renovated bathrooms offer gorgeous ceramic tile and stone topped vanities. This three bedroom 2 bath unit comes with a heated underground parking space and spacious indoor storage locker. Granite Trail is perfectly situated between the town core and the Muskoka Wharf all within walking distance. This unit and been meticulously maintained and cared for. Don't miss your chance to own a piece of the Muskoka dream. (id:59911)
Sotheby's International Realty Canada
254 St James Street S
Waterford, Ontario
Welcome to 254 St. James Street South, Waterford! This beautifully updated 3-bedroom, 2-bathroom home sits on a generous oversized lot, offering plenty of space inside and out. Just off the inviting living room, the spacious primary suite includes a private 3-piece ensuite for your comfort. The main floor also features a modern kitchen and dining area—perfect for everyday living and entertaining. Upstairs, you’ll find two large bedrooms, each with walk-in closets, and a full 4-piece bathroom. Step outside to a sprawling backyard, ideal for gatherings and summer fun, complete with a 15x30 above-ground pool. Plus, the impressive 700 sq ft heated garage with hydro is perfect for a workshop, storage, or parking your toys. This home truly has it all—come see it for yourself! (id:59911)
RE/MAX Escarpment Realty Inc.
223 Williamsburg Road
Kitchener, Ontario
Fantastic Legal Duplex on a large corner lot in the mature treed neighbourhood of Laurentian Hills! Entering through the enclosed porch you're greeted by a new eat-in kitchen with a peninsula finished in quartz counter tops, stainless appliances and glass tile back splash. Newer laminate flooring and LED pot lighting throughout compliments the open concept main floor leading to three nice sized bedrooms and 5-piece bath. A separate entrance to the lower level proving a full kitchen, in suite laundry, spacious bedroom and 4-piece bath. Newer Electrical panel separated to supply each unit as well as two individual hydro meters. Double wide driveway and single car garage offering ample parking. Centrally located with easy access to parks, schools, shopping, transit and Hwy 7/8 to the 401. Live on one level and rent out the other to generate income as a mortgage helper or investment opportunity! Schedule your private showing today! (id:59911)
Peak Realty Ltd.
36 Zorra Street Unit# 1203
Toronto, Ontario
Experience modern living in this spacious 2-bedroom, 2-bathroom condo, featuring high-end finishes and an open-concept design. Spanning a total of 984 sq. ft., including both interior living space and a stunning wraparound balcony, this unit offers breathtaking north, west, and south-facing views. The primary bedroom boasts a private ensuite, while the thoughtfully designed layout maximizes comfort and functionality. Enjoy the convenience of 1 parking spot and 1 locker for additional storage. Located in a highly sought-after community, this nearly new building (approximately 1 year old) offers an impressive array of amenities, including a rooftop pool, fitness center, sauna, dog park, pet wash, BBQ area, game room, and 24/7 concierge service. Just steps from public transit, including the subway, and within close proximity to Sherway Gardens, Costco, and Kipling Station, this prime location also provides easy access to Hwy 427, the Gardiner Expressway, and the QEW. Don’t miss this opportunity to live in a vibrant and well-connected neighborhood! (id:59911)
Exp Realty
263 Waites Road
Brighton, Ontario
For those who love their peace and privacy without giving up the conveniences they are accustomed to. Located in a quiet area of Rural Brighton, and less than 5 minutes from the 401, you are less than 8 minutes from downtown Brighton. The main level has beautiful neutral (no grey!) flooring throughout, and it perfectly complements the beautiful views that blend the inside with the out. A spacious and functional entry/mudroom off the attached and finished 2+ car garage/shop also has a walk-through to the elevated deck with its integrated roof, perfect on a rainy day for a cup of tea and a good book. The oversized primary bedroom has a walk-in closet with custom-made shelving and an ensuite with an oversized walk-in shower. The second bedroom on this level is currently used as a guest room and office. The kitchen was custom-designed and custom-built locally, and has been the centre of the home for family events. The central island houses the sink and dishwasher, and is a favourite spot for the grandkids to pull up a chair and be a part of the action. A sliding door off the dining room opens up to an elevated rear deck with custom-fabricated railings, and is another beautiful spot to host summer dinners. Heading to the lower level, we have more custom-fabricated railings before entering into the enormous and bright family space with its above-grade windows, stainless wet-bar with floating cabinetry, and 9ft ceilings that are perfect for the downsizers who still love to entertain friends and family. Oversized windows allow light to flood through, and the elevation suits a walk-out to provide quick access to the family-sized backyard with its custom-fabricated swing. A large third bedroom with a full-sized window, double closet, and a 4-piece bathroom creates options for more family. There is room downstairs to add a 4th bedroom without compromising on family space for all. This home has been meticulously maintained and is ready for the next family to love it. (id:59911)
Royal Heritage Realty Ltd.
15 Bluffs Road
Clarington, Ontario
Welcome to carefree living at its finest in the sought-after Wilmot Creek community on the shores of Lake Ontario! This beautifully maintained home offers the perfect blend of comfort, style, and resort-style amenities in one of Bowmanville's premier adult lifestyle communities. Step inside to a sun-filled open concept layout with a spacious living room featuring a cozy gas fireplace, a large dining area, and a bright Florida room overlooking lake Ontario, your private deck and garden. The modern kitchen offers ample cabinetry and counter space, ideal for both casual dining and entertaining. The spacious primary bedroom includes a walk-in closet and potential for 2pc ensuite, while the second bedroom is perfect for guests or a home office. Recent upgrades include updated baseboards (2022), a back deck (2019), and an energy-efficient inverter heat pump (2018). Outside, enjoy two-car parking, two storage sheds, and a serene backyard setting. Living in Wilmot Creek means more than just a home-its a community-focused lifestyle. Enjoy a full suite of amenities including a 9-hole golf course, a heated indoor pool with a sauna, a recreation center, fitness rooms, tennis courts, walking trails, and over 100 social clubs and activities to keep you as busy or as relaxed as you like. Snow removal, water, sewer, and access to all amenities are included in the monthly fee. Just minutes to downtown Bowmanville and Hwy 401, yet tucked away in a peaceful lakeside setting, this is your chance to live the retirement lifestyle you deserve! (id:59911)
RE/MAX Jazz Inc.

