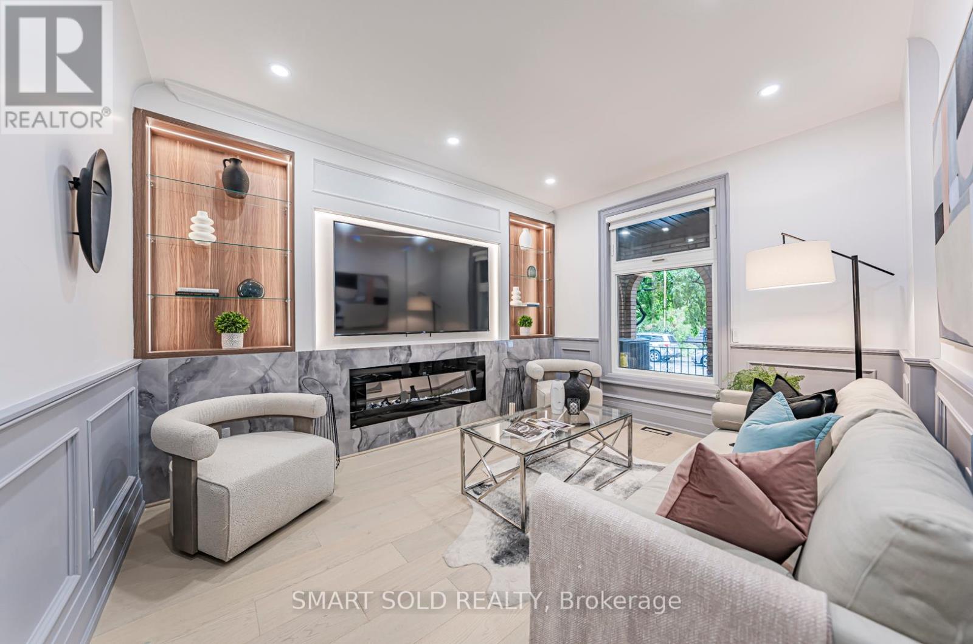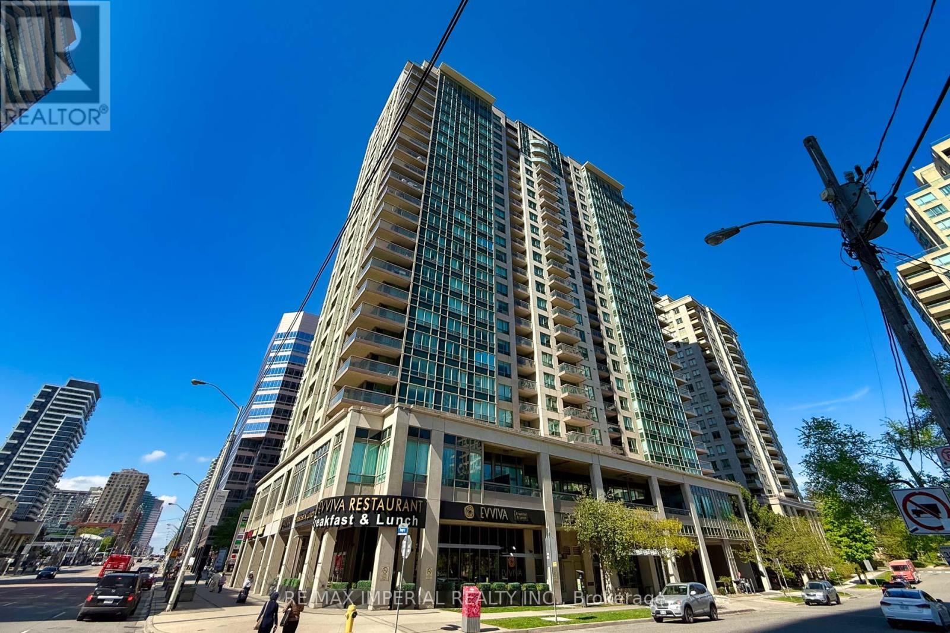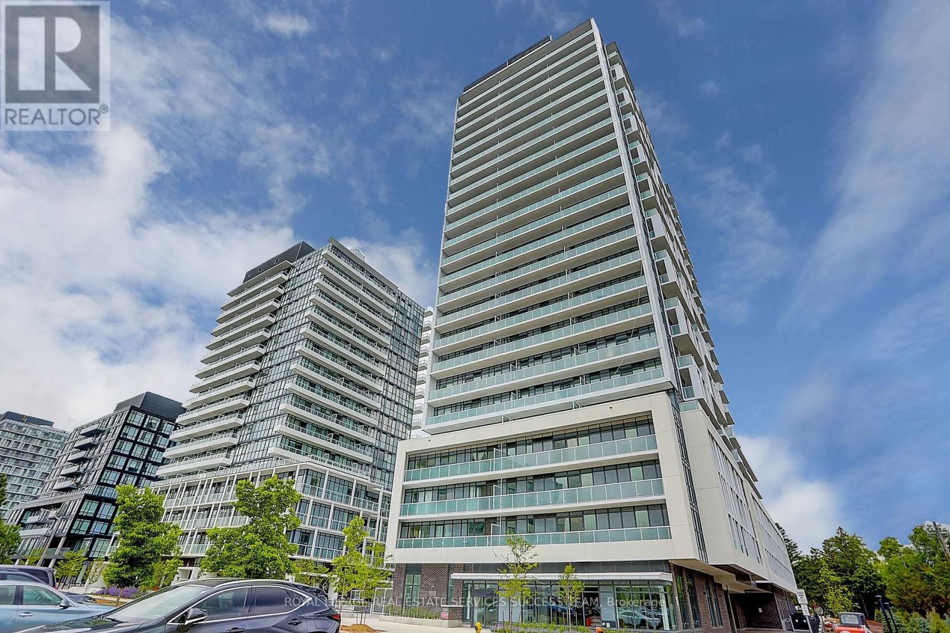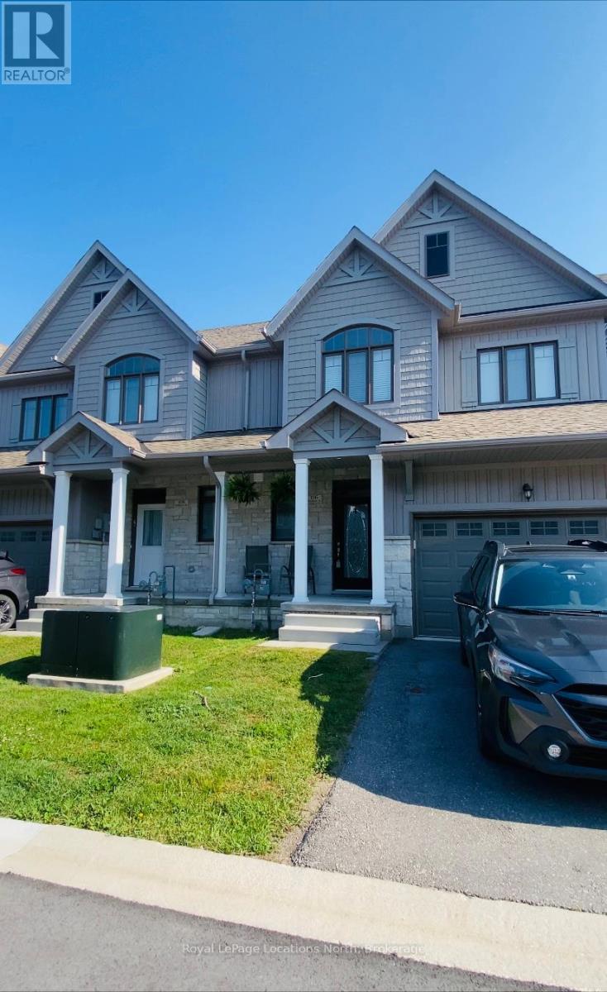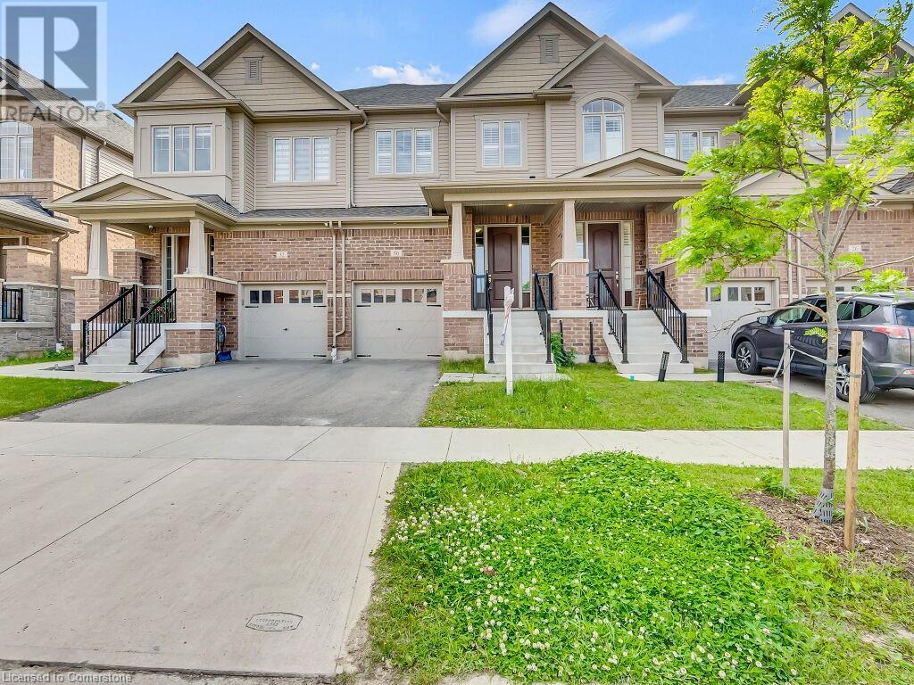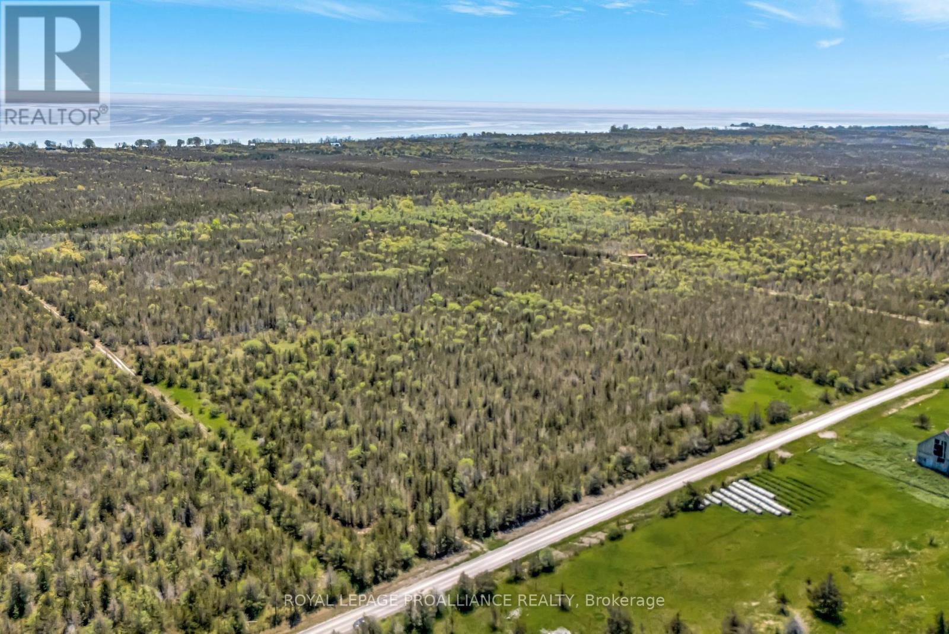15 - 15 Heron Park Place
Toronto, Ontario
Newly Built Mattamy Townhome In Sought After West Hill Neighborhood, Energy Star Certificated Home. Open Concept Living/ Dining/ Kitchen In Main: Master Bedroom W/4Pc Ensuite & W/In Closet ,2nd Flr Laundry, Freshly Painting . Close To Ttc, Heron Park Recreation Centre, Utsc, Centennial College, Shopping & More! (id:59911)
Realty Associates Inc.
2305 - 125 Redpath Avenue
Toronto, Ontario
Gorgeous 1+Den At Yonge & Eglinton By Menkes, Located In A Well-Established Neighourhood. Den Has Door & Window To Act As 2nd Bedroom. North West View W/Open Balcony. Laminate Floor. Floor To Ceiling Windows. Granite Countertop, Porcelain Tile Backsplash. Steps To Future Lrt, Yonge Subway Line, Eglinton Centre, Lcbo, Loblaws, All Convenient Facilities, Restaurants Etc. Top Notch Condo Amenities. (id:59911)
Condowong Real Estate Inc.
66 Turtle Island Drive
Toronto, Ontario
Be the first to live in this brand new luxury 3-bedroom 3-bathroom condo townhouse by Metropia in the heart of Lawrence Heights. 1,426 sq ft, featuring 9-ft ceilings, modern kitchen with quartz countertops, stainless steel appliances and large primary suite featuring a large walk-in closet, 4-pc ensuite and private balcony. Enjoy the outdoors with a front patio and a rare private backyard. Single car garage accessed by a laneway. Walking distance to Yorkdale Mall, subway station, GO Transit, top schools, parks and more. Easy access to all highways to connect you to the city. (id:59911)
Exp Realty
1404 - 395 Bloor Street E
Toronto, Ontario
Welcome to the Rosedale on Bloor where luxury meets convenience in the heart of the city! This bright and modern one-bedroom suite offers sleek finishes, and an efficient layout perfect for professionals & students. Enjoy a contemporary kitchen with built-in appliances, and access to top-tier amenities including a fitness centre, indoor pool, 24-hour concierge and more. Steps to Sherbourne Station, No Frills, restaurants, and more. Live where lifestyle and location come together seamlessly! (id:59911)
Royal LePage Signature Realty
2612 - 55 Charles Street
Toronto, Ontario
Beautiful Lake Views Condo with 1 Bed 1 Den !!! Experience High End living at 55C Bloor Yorkville Residences.Developed by MOD Developments and designed by architectsAlliance, this award-winning address features an opulent lobby that sets the tone for the elegance within.The buildings architecture and design reflect sophistication and modernity, making it a standout in the neighbourhood. The contemporary kitchen features a beautiful matte black faucet with pull-out sprayer, built-in fridge and dishwasher and a movable dining table perfect for entertaining or intimate meals. World class amenities, spacious state-of-the-art fitness studio with virtual cycling studios, boxing area, yoga studio and change rooms with his and her steam rooms, versatile co-working and party room, and a serene outdoor lounge with BBQs. The top-floor C Lounge on the rooftop impresses with its high ceilings, caterer skitchen, and outdoor terrace, offering breathtaking city skyline views. Visitors can enjoy the guest suite. In a prime location, 55C Residences is steps away from premier shops, dining, the Bloor/Yonge TTC subway stop, University of Toronto and Toronto Metropolitan University. (id:59911)
Royal LePage Signature Realty
89 Concord Avenue
Toronto, Ontario
Approx. $600K Top-To-Bottom Renovation Completed With Permits In 2025! Stunning Tastefully 4+1 Bedroom, 4-Bathroom, 2.5-Storey Family Home, Ideally Nestled In The Sought-After Little Italy Neighbourhood. This House Has Been $$$Completely Upgraded With One-Of-A-Kind Design. Move-In Ready. Entire Home Features A Functional Layout With, New Wide-Plank Engineered Hardwood Floors, Fresh Paint, Brand-New Windows & Front Door. Premium Smart-Home Upgrades, Including LED Lighting, Smart Switches, And Smart Curtains Throughout The Home. Modern Kitchen With Custom Cabinetry, Premium Quartz Countertops, Double Waterfall Island With A Bar Fridge And Eat-In Breakfast Area. Cozy Family Room, Highlighted By A Feature Wall With Electric Fireplace. The Primary Bedroom Features Custom Closet And Luxurious Ensuite Bathroom With Freestanding Soaker Tub, Glass-Enclosed Shower, Smart Bidet Toilet And LED Mirror. New Washer And Dryer On The Second Floor For Added Convenience. The Fully Finished Basement Includes A Recreation Room, Additional Bedroom & Laundry, Stylish Bar Area With Quartz Counters, And A Separate Entrance. Perfect For Guests Or Rental Potential. Enjoy The Stunning Views Of Downtown And The CN Tower In The Bedrooms. Beautifully Landscaped Backyard, New Front Interlock Completed In 2025. Mins Walk To Ossington Subway Station, Close To Beautiful Parks (Dufferin Grove, Christie Pits, And Bickford), Transit, Top Schools, Shops, Cafes & Restaurants. Rare Opportunity To Own A Modern Family Home In One Of Toronto's Most Vibrant And Desirable Neighbourhoods. (id:59911)
Smart Sold Realty
2506 - 18 Parkview Avenue
Toronto, Ontario
Bright And Spacious 3-Bedroom Corner Unit In The Heart Of Downtown North York With UnobstructedSouth East View, Well Maintained, New Floor, Family Size Kitchen With Eat-In, Steps To Subway, Restaurants, Grocery,Shops And All Amenities, Move In Condition! Monthly Condo fee includes water, hydro, heat, A/C, building insurance, parking etc. Good for bigger family, Good for rental property investment! **EXTRAS** All Elfs And Window Coverings, Fridge, Stove, Built-In Dishwasher, Washer And Dryer. One Parking And One Locker Included (id:59911)
RE/MAX Imperial Realty Inc.
1707 - 188 Fairview Mall Drive
Toronto, Ontario
Spacious corner 2 bedroom unit at the 2 year new Verde Condo. Modern Kitchen with Built-in appliances including microwave. Moveable centre island. Large floor to ceiling windows. 877 sq ft including Two big balconies as per builder floorplan. Steps to Fairview Mall, TTC, and Sheppard line. Close to Seneca College, highway 404/401/DVP. (id:59911)
Royal LePage Real Estate Services Success Team
36 - 106 Addison Street
Blue Mountains, Ontario
Lovely townhome now available for ANNUAL RENT in the waterfront community Village of Peaks Bay Blue Mountains! Enjoy the views and hiking trails of Georgian Peaks Ski resort to the South and water access at beautiful Georgian Bay to the North. This 3 bedroom 2.5 bathroom 2 story town-home features an open concept living, dining and kitchen, beautiful stainless steel brand new appliances, attached over-sized single car garage with interior entry, garage door opener, 9 ft ceilings on the ground floor, bright airy and open, with a modern kitchen, upgraded hardwood floors throughout. Upstairs laundry, 3 large bedrooms, master oasis with walk in closet and ensuite. Unfinished basement offers plenty of storage space. Conveniently located between Thornbury and Collingwood for easy access to both near-by towns as well as only a 10 minute drive to Blue Mountain Village. Home is currently tenanted until August 26th. (id:59911)
Royal LePage Locations North
1082 Maplewood Road E
Bracebridge, Ontario
Welcome to your classic Muskoka escape! Nestled just south of The Devil's Elbow on the scenic Muskoka River, this one-of-a-kind cottage property offers quick and easy boating access to Lake Muskoka and the entire Big Three Lakes Muskoka, Rosseau, and Joseph. With 130 feet of private granite shoreline and 0.56 acres of breathtaking Canadian Shield terrain, this cherished family retreat is being offered for the first time since the 1950s. The main cottage exudes warmth and nostalgia, featuring two bedrooms, 1.5 bathrooms, and a beautiful locally-sourced granite fireplace complete with a Napoleon insert perfect for cozy evenings in Spring and Fall. A spacious Muskoka Room, the heart of the cottage, connects seamlessly to both bedrooms and a large, covered wraparound deck, offering panoramic views and the perfect setting for dining or simply relaxing with a good book or cold drink outdoors. With two additional charming Bunkies, this property easily accommodates 10+ guests ideal for creating unforgettable multi-generational family memories. Enjoy multiple tiers of sun-drenched decking, including a cantilevered dock perched above the granite shoreline, making this the ultimate waterfront playground. Set against a backdrop of towering white pines and iconic Muskoka granite outcroppings, this lot is truly exceptional in its privacy. You won't see a neighbour from the cottage, dock, or shoreline, and the untouched, natural forested shoreline across the river ensures that your serene view remains preserved for generations to come. Located just minutes from Santa's Village and vibrant Downtown Bracebridge, you'll enjoy the best of both worlds: tranquility at the cottage and easy access to shopping, dining, and amenities. This is a rare opportunity to own one of the most private, picturesque properties on the river -a true Muskoka gem! Start making your family's cottage dreams come true in 2025! ** This is a linked property.** (id:59911)
Chestnut Park Real Estate
30 Grassbourne Avenue
Kitchener, Ontario
Discover this brand new townhouse located in Kitchener’s desirable Wallaceton community, offering a modern open-concept floor plan with 9-foot ceilings, upgraded hardwood flooring, and elegant hardwood stairs. The spacious eat-in kitchen features a center island, quartz countertops, and premium appliances—perfect for family gatherings. The second floor boasts three generously sized bedrooms and two full bathrooms, including a primary bedroom with a large walk-in closet and a stylish en-suite. Convenient upstairs laundry adds to the functionality. The fully finished basement includes a full bathroom and can be used as a fourth bedroom or additional living space. Abundant windows throughout the home provide ample natural light. Ideally situated close to shopping, schools, public transit, and just minutes from Highway 401. (id:59911)
RE/MAX Real Estate Centre Inc.
Lot 3 Hill Top Road
Prince Edward County, Ontario
In a very special part of "the County," you will find this lovely piece of land in South Marysburgh. The property adjacent to this land has been donated to the Nature Conservancy of Canada, so it will always be preserved as it is. There is also a rough cabin with a small pond, turtles and frogs o plenty. The entire South shore of Prince Edward County is a vast ecosystem and is the home to much wildlife, i.e. blanding turtles, fish ,and fowl. A nature lover's paradise waiting for whatever you dream it to be. (id:59911)
Royal LePage Proalliance Realty





