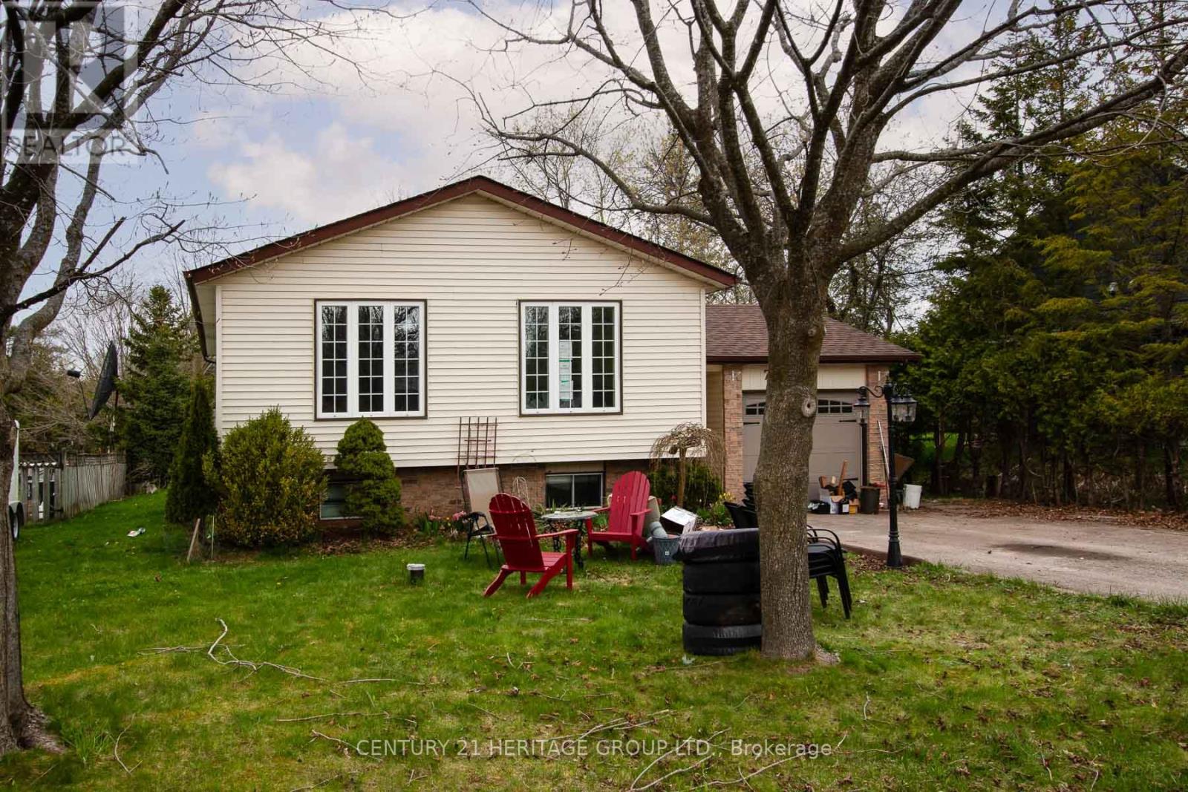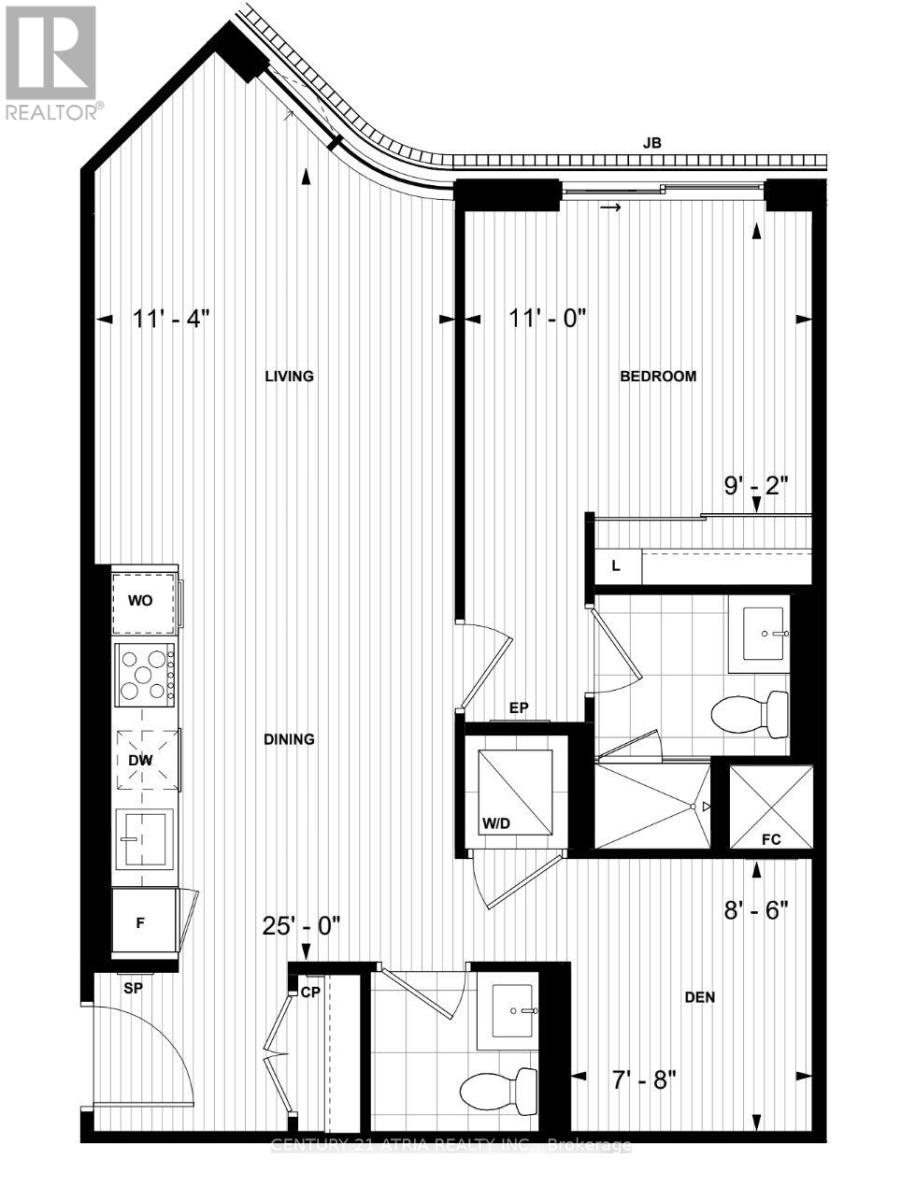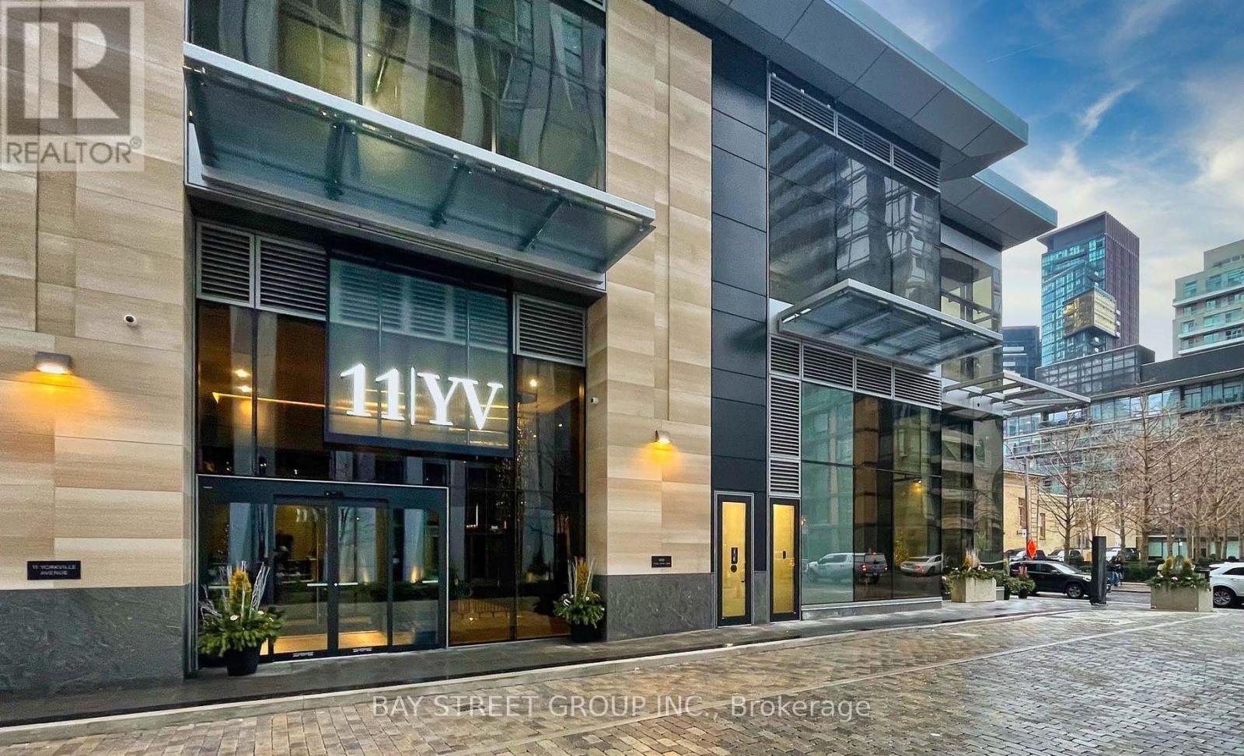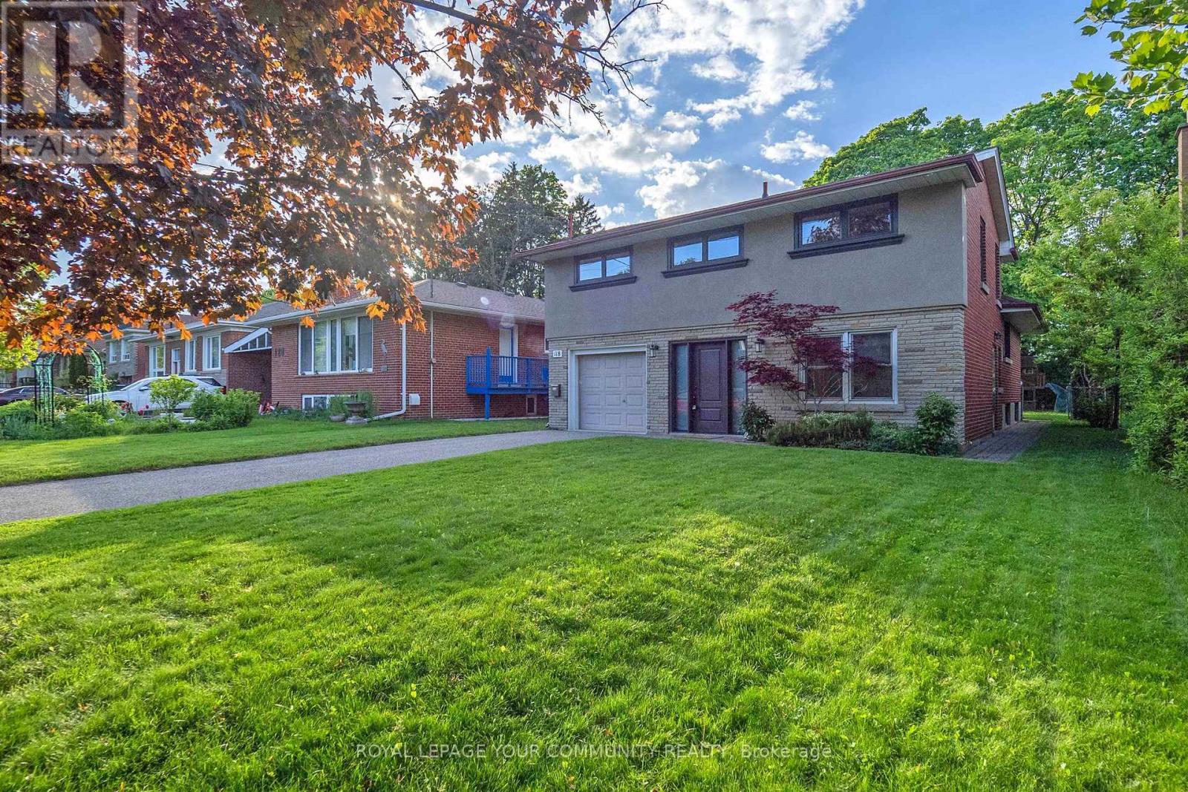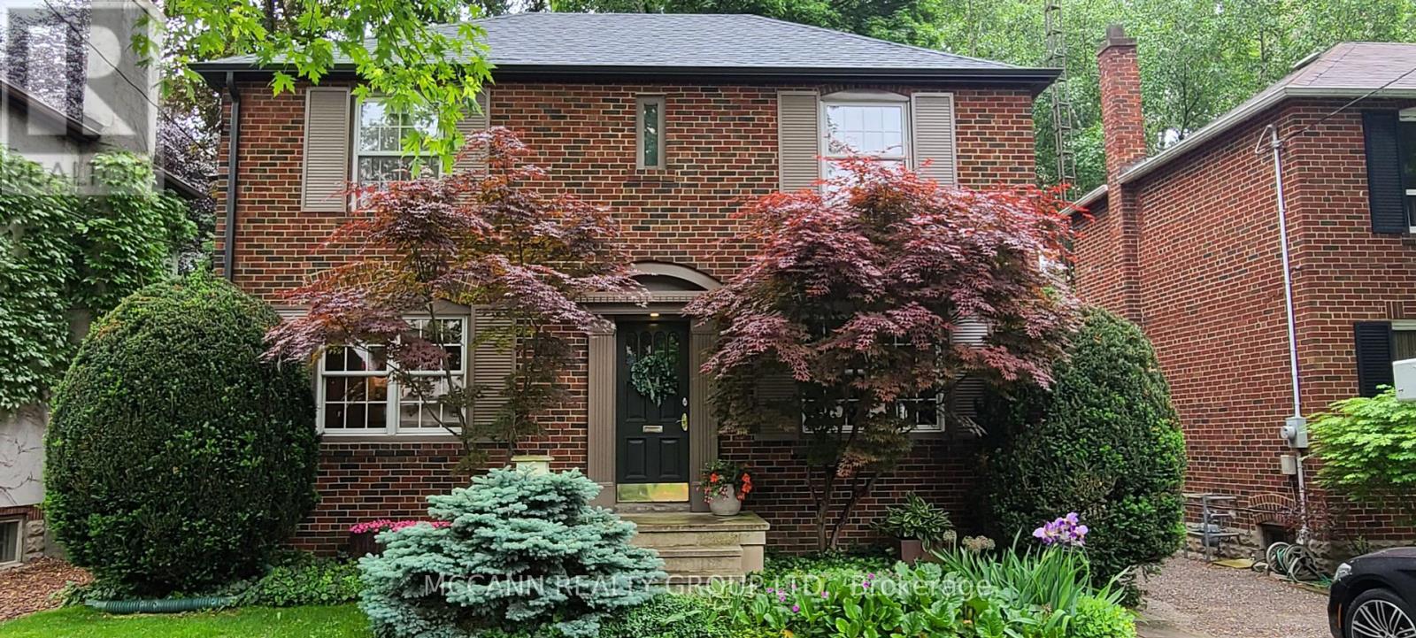47 Causland Lane
Richmond Hill, Ontario
Bright And Spacious Executive Townhome 2,400 Sqft Of Beautifully Designed Living Space In The Heart Of Richmond Hill. Modified Open-concept Floor Plan With A Great Layout And 9-foot Ceilings Throughout. Maple Hardwood Flooring On Main And Upper Levels, Oversized 11-foot Granite Central Island That's Perfect For Entertaining. Primary Bedroom With Luxurious 5-piece Ensuite, Step-up Soaker Tub, Thermo Rain Shower, Second Bedroom 11-foot Raised Ceiling With Closet Organizer. Finished Basement Provides Versatile Additional Living Space ideal For A Home Office, Studio, Gym, Play Room Or Movie Theater. Numerous Upgrades Include Pot Lights, Extra Cabinetry And Pantry, Floating Shelves With Led Lighting, Water Softener, And Top-of-the-line Finishes Throughout. A Rare And Modern Stainless Handrail With Glass Panel Staircase Adds A Touch Of Contemporary Elegance. Garage Access From Inside.High Ranked School Zone. Conveniently Situated Near Parks, Shopping, Public Transit, And Just Minutes To Highway 404 And The Richmond Hill Go Station. (id:59911)
Union Capital Realty
1601 - 8111 Yonge Street
Markham, Ontario
You Must See Spacious Freshly Painted And Updated South Facing, 1,120 Square Foot Suite Located In The Gazebo Of Thornhill. The Master Bedroom Has An Large Walk-In Closet And 2 Piece Ensuite. New Breaker Panel. Master Bedroom Is Currently Being Used As A Den/TV Room. Building Amenities Include An Indoor Pool, Tennis Courts, A Billiards Room, A Woodworking Shop, Beautiful Grounds, And An Exercise Room. Hi Speed Internet And Cable Television Is Also Included In The Maintenance Fees. Conveniently Located On Yonge Street, Steps To Shopping, Parks, Transit (Viva, Go Bus). Mins To Hwy 407 Or 404. 1 Parking Spot & 1 Locker Included. Additional Underground Parking Is Available. (id:59911)
Realty Executives Group Ltd.
34 Meadowlands Drive
Brock, Ontario
Welcome to this beautifully maintained 3-bedroom, 2-bathroom home that blends comfort, style, and outdoor luxury. Inside, you'll find a bright floor plan with spacious living areas and a well-appointed kitchen. Whether you're hosting guests or enjoying quiet evenings at home, this space offers the perfect blend of functionality and charm. Step outside to your backyard retreat, where the pool invites summer fun and the cabana offers shade, relaxation, or even an outdoor bar setup. Ideal for families, entertainers, or anyone seeking resort-style living at home. In town, you will find all the amenities you will need including a grocery store, hardware , restaurants, coffee shops, gym, hair dressers and more! You will love calling Cannington home. Don't miss the chance to make this oasis your own! (id:59911)
Keller Williams Realty Centres
81 Garden Avenue
Richmond Hill, Ontario
Welcome to this exceptional two-storey home in prestigious South Richvale, Richmond Hill! Set on an extraordinary 230 plus foot deep lot, this property offers unmatched privacy and beautifully landscaped front and back gardens with multiple seating and entertaining areas, perfect for summer lounging, fireside evenings, or al fresco dining under the stars. Inside, you'll find a thoughtfully renovated kitchen with custom cabinetry, stone countertops, and a centre island that flows into a sunken family room featuring two wood burning fireplace and two walkouts to the expansive stone terrace. Upstairs boasts four generous bedrooms and two spa-inspired six-piece bathrooms with glass showers, freestanding tubs, and refined finishes. The fully finished basement offers flexible living with multiple entrances, a second kitchen, bedroom, gym, rec room with fireplace, storage, and a walk-up to the backyard. This home offers comfort, space, and style on every level. Enjoy a spacious double garage with loft storage and an EV charger. Walk to the GO Train and bus terminal, with easy access to Highways 407, 404, and 400. Located near the renowned Vishnu Mandir temple and other places of worship, plus golf courses, parks, top rated schools, endless shopping and dining options along Yonge Street, this is the perfect blend of peace, convenience, and luxury. A rare opportunity to own a true retreat in one of Richmond Hills most coveted neighbourhoods. Come out a nd view this property, you won't be disappointed! (id:59911)
Royal LePage Signature Realty
15 - 851 Sheppard Avenue W
Toronto, Ontario
Greenwich Village Townhome! Located in the Heart of North York, Very Spacious Floorplan w 9 ft Ceiling Provides Large Bedrooms, Plenty of Natural Light, Multiple Balconies, & Amazing Roof Top Terrace. S/S Appliances in the Kitchen. 2 Bed + 1.5 Bath Layout w 1 Parking & 1 Locker Incl. This Elegant Property Boasts A Great Location w Easy Access to Major Hwy's (Allen, 400 Series Hay), Local Shopping (Yorkdale only 6 mins away!) Great Schools & Universities, Great Transit Access (10 Min Walk to Subway & Immediate Transit Routes), Plenty of Amenities & Entertainment Nearby incl Downsview Park. Don't Miss Your Opportunity to Enjoy This Great Space & Unbeatable Location! (id:59911)
RE/MAX Premier Inc.
70 Dorothy Avenue
Georgina, Ontario
Welcome to this fantastic raised bungalow nestled on a family-friendly, dead-end street just minutes from Sibbald Point Provincial Park. Set on a generous 59 x 250 ft lot, this home offers the perfect blend of comfort, style, and outdoor space. Step inside to find hardwood flooring in the bedrooms and durable engineered flooring throughout the main living area. The updated kitchen features elegant quartz countertops, upgraded cabinetry, and an open layout designed for both functionality and entertaining. The main bathroom has also been tastefully updated. Enjoy the convenience of an attached single-car garage with direct access to the home and a newer overhead garage door. Whether you're relaxing indoors or making the most of the expansive backyard, this property offers the space and setting to suit families, retirees, or weekenders alike. Don't miss the opportunity to live minutes from Lake Simcoe and the beauty of Sibbald Point, with the peace and quiet of a welcoming neighbourhood. (id:59911)
Century 21 Heritage Group Ltd.
632 - 155 Merchants' Wharf
Toronto, Ontario
Welcome To The Epitome Of Luxury Condo Living! Tridel's Masterpiece Of Elegance And Sophistication! 1 Bedroom + Den, 1.5 Full Bathrooms & 765 Square Feet. **Window Coverings Will Be Installed** Rare feature - Large Balcony. Top Of The Line Kitchen Appliances (Miele), Pots &Pans Deep Drawers, Built In Waste Bin Under Kitchen Sink, Soft Close Cabinetry/Drawers, Separate Laundry Room, And Floor To Ceiling Windows. Steps From The Boardwalk, Distillery District, And Top City Attractions Like The CN Tower, Ripley's Aquarium, And Rogers Centre. Essentials Like Loblaws, LCBO, Sugar Beach, And The DVP Are All Within Easy Reach. Enjoy World-Class Amenities, Including A Stunning Outdoor Pool With Lake Views, A State-Of-The-ArtFitness Center, Yoga Studio, A Sauna, Billiards, And Guest Suites. (id:59911)
Century 21 Atria Realty Inc.
3212 - 898 Portage Parkway
Vaughan, Ontario
Welcome to this beautifully designed 1-bedroom + den suite, offering the perfect balance of style, space, and convenience. Featuring a bright and functional layout, this suite boasts a spacious den ideal for a home office or guest area, along with a 105 sq ft private balcony where you can unwind and enjoy stunning panoramic views. Built by the highly respected developer CentreCourt, this residence includes access to world class amenities designed for comfort and modern urban living. The maintenance fee covers unlimited high-speed internet and access to the YMCAproviding you with everything you need for a well-rounded lifestyle. Whether you're working from home, entertaining, or simply relaxing, this suite has it all. Located in a highly sought-after area with the TTC right at your doorstep, you'll enjoy unbeatable connectivity. Just minutes to York University, Vaughan Mills, shops, dining, parks, and more everything you need is within easy reach. Don't miss this incredible opportunity to own a luxurious and versatile space in one of the city's most dynamic communities! (id:59911)
RE/MAX West Realty Inc.
1001 - 11 Yorkville Avenue
Toronto, Ontario
The brand-new luxury 1 bedroom + den and 1 bathroom condo suite offers 581 square feet of open living space. This suite has energy-efficient 5-star modern appliances, an integrated dishwasher, contemporary soft-close cabinetry, in-suite laundry, and floor-to-ceiling windows with coverings. Toronto's most prestigious Yorkville Area is Close to amenities: Restaurants, Bars, TTC Subway Station, Whole Foods, Yonge St, Bloor St, Holt Renfrew, Parks, Eataly, Manulife Centre, Banks, Cineplex Cinemas, Toronto Public Library & MUCH MORE! (id:59911)
Bay Street Group Inc.
118 Betty Ann Drive
Toronto, Ontario
Welcome to this beautifully renovated home on the prestigious Betty Ann Drive, nestled in a highly sought-after custom 3-4 million dollar homes. Ideally located just minutes from North York Centre subway station, Ellerslie Park, Toronto Public Library, and a nearby community pool, this property offers the perfect blend of convenience and lifestyle in one of North Yorks most desirable and upscale family areas. Set on a generous lot, this sun-filled residence features a unique and functional front split layout with two levels and four spacious bedrooms upstairsideal for growing families. A main floor office is thoughtfully positioned near the entrance, along with a convenient main floor laundry room. The heart of the home is the stunning custom kitchen, featuring tall cabinetry, marble countertops, stainless steel appliances, and a gas stove designed for cooking, entertaining and everyday comfort. The dining area overlooks the expansive backyard through full-width picture windows and offers a walk-out to the patio, perfect for family gatherings. Enjoy a cozy family room complete with a wood-burning fireplace, custom built-in shelving, and pot lights throughout. The home is freshly painted and filled with natural light, and also includes elegant custom window coverings. Step outside to your private backyard oasis featuring a custom gazebo, kids playground, and ample space for outdoor enjoyment and relaxation. This home combines thoughtful upgrades, timeless comfort, and a location that truly stands outready for you to move in and enjoy. (id:59911)
Royal LePage Your Community Realty
190 Ridge Way
New Tecumseth, Ontario
Welcome to this stunning home in the sought-after Briar Hill community, perfectly situated on a desirable corner lot that floods the space with natural light. The spacious kitchen features granite countertops, upgraded appliances, and space for a kitchen table. The open-concept living and dining room flows seamlessly with stunning hardwood floors and a cozy fireplace. Step outside to your private balcony with southwest views- an ideal spot to unwind. Off the main living space, you will find the primary suite, complete with a walk-in closet and a beautiful ensuite bathroom. The versatile loft is a bonus space, perfect for a home office or a quiet reading nook. The lower level expands your living area, featuring a large family room with a fireplace and a walkout to a private patio, a spacious bedroom, a 3-piece bathroom, a laundry room, and a massive utility room that offers endless storage. This home is more than just a place to live, it offers a lifestyle. As part of the vibrant Briar Hill community, enjoy your days on the 36-hole golf course, walking the scenic trails, or at the sports dome, which has a gym, tennis courts, a pool, a hockey arena, a spa, and fantastic dining options. Don't miss the opportunity to make this exceptional property your own! (id:59911)
RE/MAX Hallmark Chay Realty
237 Empress Avenue
Toronto, Ontario
Amazing opportunity to own in this Willowdale neighbourhood. Classic Brick 2 Storey Home on one of the Most Desirable Streets in Bayview & Sheppard. Converted 2 bedrm 2 bathrm home which can be Converted Back to a 3 Bedrm Has Impeccable Charm. Living Rm is Perfect for Entertaining as it Boasts Crown Moulding, Fireplace & Built in Shelves. Dining Rm has Hardwood Flrs, Crown Moulding & Double Large Window Providing Lots of Natural Light. 2 Pc Powder Rm on Main Flr. Walk into the Open Concept Kitchen and Family Rm. The Kitchen has Hardwood Flrs, Stainless Steel Appliances & a Centre Island. Cozy Family Room & Kitchen have Large Windows Providing Natural Light with Double Doors to Walk Out to the Gorgeous Back Patio. The Large Primary Bedrm hosts a Walk in Closet, Crown Moulding & Large Windows Overlooking the Street & Backyard. 2nd Bedrm with Broadloom, Crown Moulding & Window. 4 pc Bathrm on Second Level with Large Soaking Tub & Glass Shower. Lower Level features a Work Bench with Storage & Washer & Dryer with Laundry Sink. Gorgeous Lush Backyard with Lots of Privacy and Greenery. Stone Patio & Grass Space. Perfect for Entertaining. New Eavestroughs, Soffits & Roof (2 years old). Hot Water tank owned. Family Rm & Kitchen addition in 2001. Located in the sought after Earl Haig and Hollywood School District. The Home offers a short walk to Yonge Street Subway, Empress Walk, Bayview Village Mall, Grocery Stores, Restaurants, Cinema, Library and North York City Centre. (id:59911)
Mccann Realty Group Ltd.





