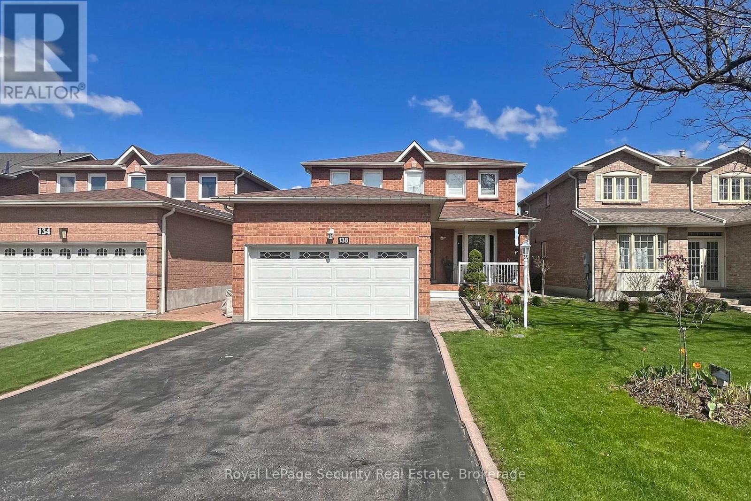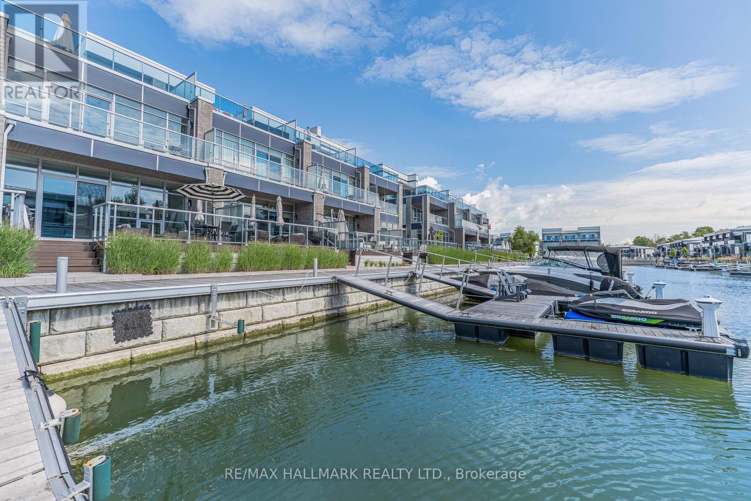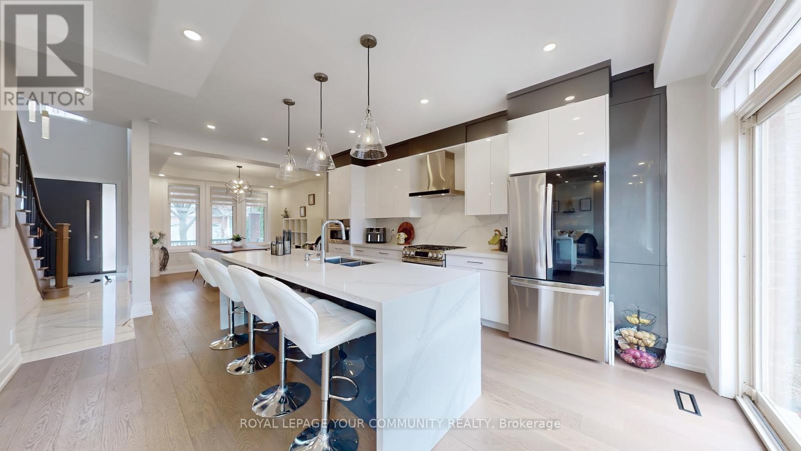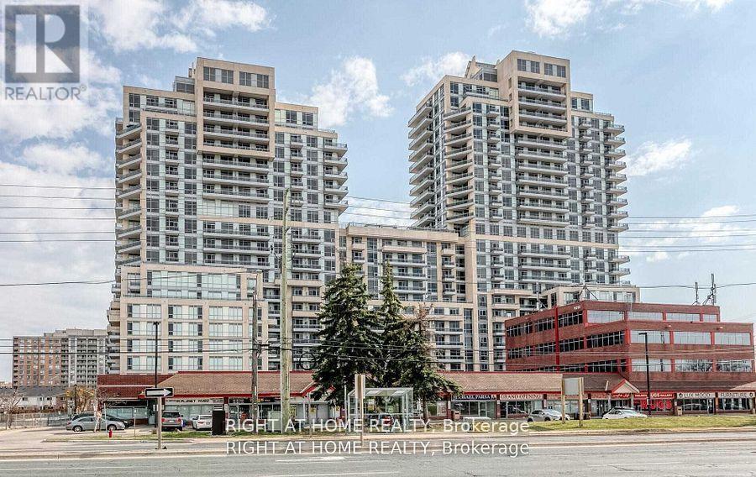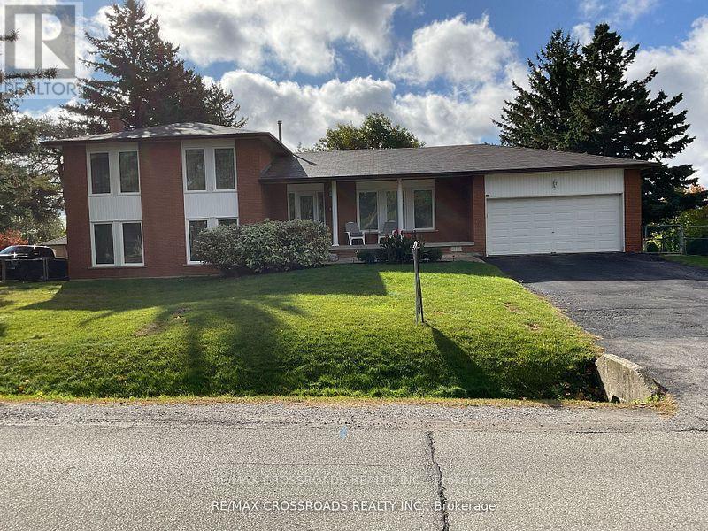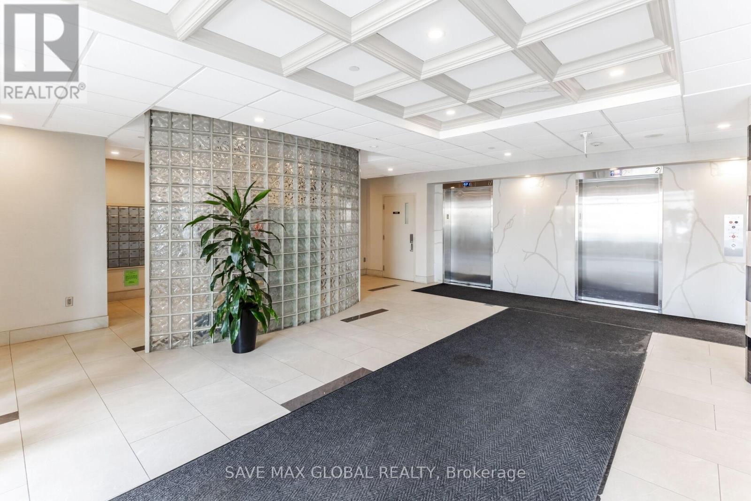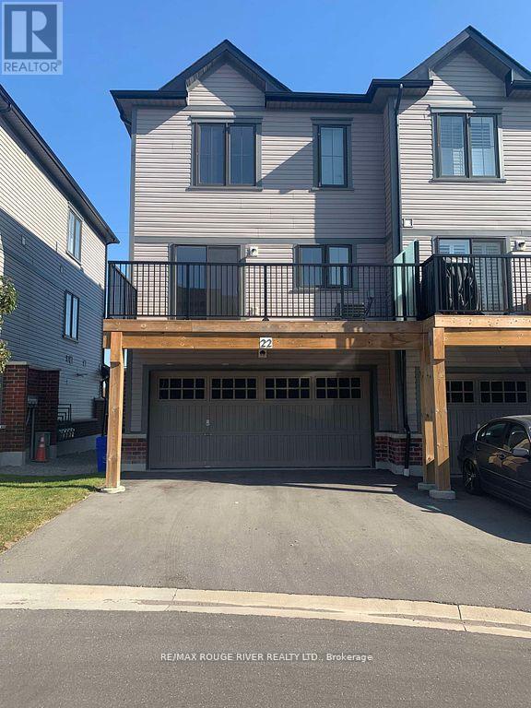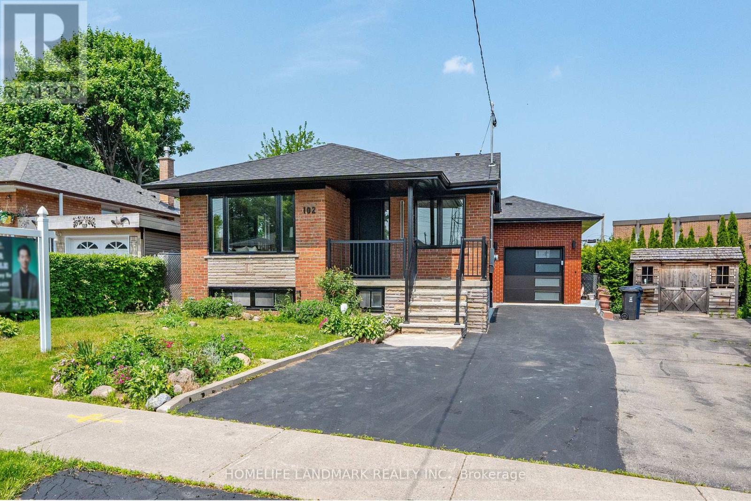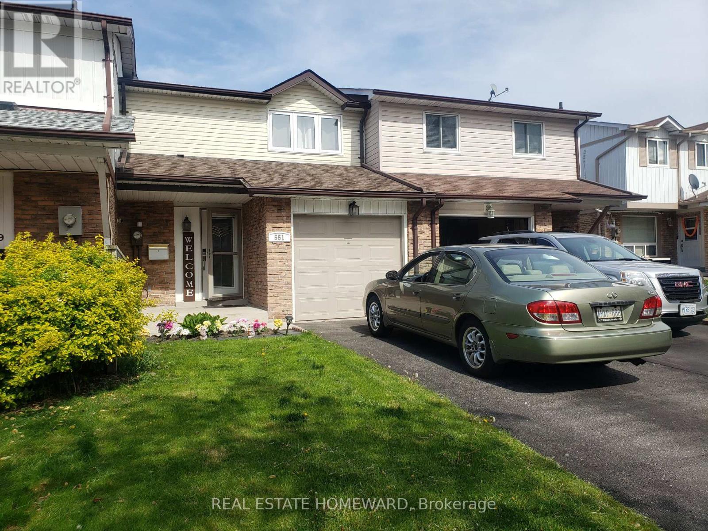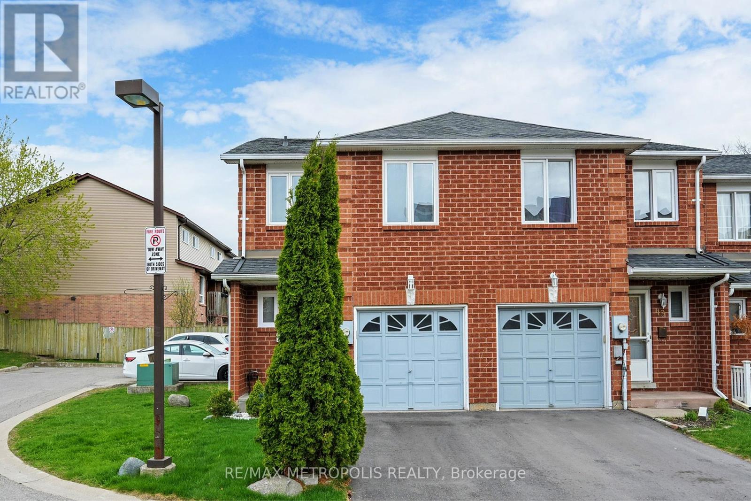138 Largo Crescent
Vaughan, Ontario
Welcome to this beautifully maintained 3-bedroom, 3-washroom detached home nestled in the highly sought-after community of Maple in Vaughan. This inviting residence offers a perfect blend of comfort, functionality, and style ideal for families and professionals alike. Step inside to discover a bright and spacious functional layout perfect for entertaining or everyday living. The additional family room brings life to the heart of the home! Enjoy from ample cabinetry, an eat-in breakfast area or simply stepping out to your backyard oasis, this house has it all! Upstairs, the generous primary bedroom includes His & Hers walk-in closets and a private ensuite for your convenience. Two additional well-sized bedrooms and a full washroom complete the upper level. The partially finished basement offers great potential for extra living space, ideal for a rec room, home office, or gym. Situated on a quiet, family-friendly street just minutes from top-rated schools, parks, Vaughan Mills, Maple GO Station, and Hwy 400. This is a home that truly checks all the boxes - don't miss your chance to make it yours! (id:59911)
Royal LePage Security Real Estate
3712 Ferretti Court
Innisfil, Ontario
Bright Southern Exposure.......!!! Main Floor Kitchen Floor Plan.......!!! Unique 3rd Floor layout, with open concept recreation room with large deck and hot tub........!!! Experience luxury lakeside living at Friday Harbour Resort with this stunningly bright three-storey lake home, offering over 2,540 sqft of beautifully designed space with a gourmet kitchen on the main floor, 12 foot kitchen island and custom LED lighting. Perfectly positioned in Ontario's premier all-season resort community, this Lake Side residence provides direct access to the marina and resort amenities from your own 30 foot boat slip with power pedestal making it an ideal retreat for summer boating and year-round home. Three spacious bedrooms and four modern bathrooms throughout. Premium finishes, including a gourmet kitchen with Wolf gas stove and SubZero fridge, large windows with natural light, and multiple outdoor terraces. Contemporary open-concept layout designed for entertaining and relaxation on your large third level entertaining area with bar fridge, that is an open concept with large outdoor deck and hot tub. Homeowners at Friday Harbour enjoy an unparalleled lifestyle with exclusive access to: The Lake Club and Beach Club Pool, State-of-the-art fitness centre, FH Fit, Priority access and preferred rates at The Nest Golf Club and the Friday Harbour Marina Private events, concierge services, and exclusive homeowner programs, walking distance to the Vibrant boardwalk, restaurants, cafes, boutiques, and year-round events, 200-acre nature preserve with scenic walking and biking trails, Outdoor pools, tennis courts, sandy beach areas, and water sports facilities. Friday Harbour is set on the shores of Lake Simcoe, just an hour north of Toronto and easily accessible by car or GO Transit or boat. (id:59911)
RE/MAX Hallmark Realty Ltd.
100 Grand Oak Drive
Richmond Hill, Ontario
Bright & Spacious MODERN 3+1 bedroom Detached Home, Luxury Living with Over $180 K $$ UP GRADE located in Oak Ridges on the a quiet street surrounded by multi-million dollar homes. Step into a soaring 30-ft ceiling foyer and experience upscale finishes throughout. Featuring hardwood floors, pot lights, a designer kitchen with quartz counter tops, and a cozy gas fireplace. The spacious primary retreat includes two walk-in closets and a spa-like ensuite. Windows 2020, Roof, Furnace & AC less than 10 years old. The finished basement offers endless flexibility ideal as an in-law suite, gym, or home office. Enjoy a private fenced backyard, parking for 4 cars, and no sidewalk in front property. Located in one of the most desirable pockets just steps from schools, parks, trails, and public transit.Shopping, restaurants, and only 2 mins drive to the Lake Wilcox.Don't miss the opportunity to make this beautiful property your own. Schedule a private tour today and see everything it has to offer! (id:59911)
Royal LePage Your Community Realty
517 - 9199 Yonge Street E
Richmond Hill, Ontario
Client Remarks Luxury Beverly Hills 2 Br Condo Featuring 9 Ft. Ceilings, Engineered Hardwood Floors, 3 Balconies With Stunning Expansive Terrace Over 230 Square Feet. Open Concept Living & Dining Area. Modern Kitchen W/Upgraded Appliances, Granite Countertops & Centre Island With Breakfast Bar. Spacious Master Bedroom W/Ensuite Washroom, Walk-In Closet And Dual Walkouts To Private Balconies. Steps To Shops, Public Transit, Restaurants & Nearby Highways (id:59911)
Right At Home Realty
35 Blackforest Drive
Richmond Hill, Ontario
Beautiful Detached Side Split Home, Nestled On HUGE LOT 100X150, Backing To PARK, Offers An Incredible Opportunity To Own This House On The Most Sought After Neighborhood Of OAK RIDGES. Nestled In A Great Neighborhood On A Spacious Lot Backing Onto A Park, This House Provides A Serene Park Like Living. Perfect For Multi-Generational Living. Open Concept Layout Seamlessly Connects The Kitchen, Dining, & Living Area For Entertainment, Lower Level Kitchen With Large Family Room, Ensures Privacy For Extended Family Members Or An Opportunity For Extra $$$ As A Rental. A Backyard Oasis With It's New Deck & Verandah, Ideal For Outdoor Gatherings Or Simply Enjoying Nature. Your Clients Will Love This House and Prestigious Neighborhood. (id:59911)
RE/MAX Crossroads Realty Inc.
689 4th Avenue E
Owen Sound, Ontario
Step into Timeless Elegance with this Grand 2.5-storey Century home, a true architectural gem from the early 1900s, beautifully enhanced by a sophisticated & highly functional addition completed in 2006. Located in the heart of downtown Owen Sound, this 5-bedroom, 2.5-bath residence blends classic character with thoughtful modern updates for the ideal family retreat or multigenerational home. From the moment you step onto the stately 35' covered front porch; perfect for morning coffee or evening cocktails, you'll feel the charm & history of this unique property. Inside, you're welcomed by rich hardwood floors throughout, crowned by elegant mouldings, high baseboards & gorgeous stained-glass windows that fill the home with warmth & light. The designer kitchen is a Chefs Dream, featuring granite counters, an oversized island with prep sink, warming drawer, wine fridge & ample space to entertain. The adjacent butlers pantry adds function & storage, while the eat-in kitchen opens out to a private deck with a mature, welcoming and distinctive backyard. A convenient mudroom with ample built in's is perfect for the busy family. Entertain in style in the massive formal dining room or unwind in the separate living room. Upstairs, the 2023 renovated second-floor bath feels like a spa with heated tile floors, a seamless shower, a stunning claw-foot soaker tub & double sinks. Check out the 4 unique bedrooms, some with built-in dressers & closets enhancing the appeal & convenience. The finished third-floor loft was previously a suite and could be converted back. It's perfect as a studio, teen retreat, guest or in-law suite, featuring a spacious family room, a 5th bedroom & a 3-piece ensuite. Ideally situated just steps to Owen Sounds restaurants, shops, the farmers market, library and more. This character-filled home offers modern living in a vibrant, walkable neighbourhood. A rare opportunity to own a piece of history with room for the whole family .... and then some. (id:59911)
Chestnut Park Real Estate
116 - 796468 Grey 19 Road
Blue Mountains, Ontario
Welcome to Your Blue Mountain Escape at North Creek Resort! This fully furnished 2-bedroom Chalet Loft Condo is the perfect blend of retreat and investment. Whether you're looking for a family getaway or a property that can generate rental income, when you're not using it, this turn-key unit is ready. Adjacent to the slopes of Blue Mountain, Toronto Ski Club, and Rick's ski rental & service shop, this is an ideal home base for year-round outdoor adventure. The bright and open layout features a combined living and bedroom area, a full kitchen, two full bathrooms, a second loft bedroom, and space to comfortably sleep up to six guests. A private deck offers scenic views of Blue Mountain, creating the perfect setting to relax after a day on the trails or the hills. Recent upgrades include laminate flooring(2025), bathroom vanities and flooring(2025), upper-level shower(2025), two wall-mounted heat and cooling units(2022), and a repaint throughout, offering a fresh, move-in-ready feel. Owners of the North Creek Resort community enjoy access to an outdoor pool, two hot tubs, tennis/pickleball courts, a BBQ area, and community laundry. The Blue Mountain Village Association offers a 24/7 on-demand shuttle, making reaching the Village or the nearby private beach easy. With four-season activities like hiking, biking, swimming, golfing, and skiing just outside your door, there's always something to enjoy. The monthly condo fee covers water, sewer, building maintenance, insurance, cable TV, and internet, making ownership simple and stress-free. And for eligible buyers, HST deferral is available. This is your chance to own a piece of the Blue Mountains lifestyle where comfort, convenience, and adventure come together. (id:59911)
Royal LePage Locations North
418 - 1470 Midland Avenue
Toronto, Ontario
We are thrilled to present this beautifully maintained 2+1 bedroom, 2 full bathroom condo with in-suite laundry, perfectly designed for comfortable living. The spacious den can easily function as a third bedroom, making it an excellent choice for a growing family. This thoughtfully upgraded home features a cozy fireplace and custom blinds, creating a warm and inviting atmosphere. Convenience is key bus stops, shopping centers, and everyday essentials are just steps away. Residents enjoy a wide array of premium building amenities, including an indoor swimming pool, library, game room, exercise room, and 24-hour security, all within a well-managed and recently upgraded building. Whether you're a professional, a family, or someone looking to downsize without compromising on quality, this condo offers the perfect blend of style, location, and comfort. A must-see! (id:59911)
Save Max Global Realty
22 Jerome Way
Clarington, Ontario
Excellent 4 bedroom 3 bath end unit townhome for rent. popular family community. spacious 1985 sq ft Open concept floor plan. large kitchen. walk out to Juliet balcony. rarely offered double garage for a townhome. large master bedroom with ensuite. CAC. Elec garage door opener. (id:59911)
RE/MAX Rouge River Realty Ltd.
102 Jarwick Drive
Toronto, Ontario
A Rare Opportunity To Own A Luxurious Turn-Key Home With Significant Rental Income Potential! Modern, Elegance And Exceptional Functional Layout, With 200 Amp Upgraded Electric Panel, On A Wide Lot With A Double Car Driveway. The Main Floor Offer Breathtaking Open-Concept Space. The Living Room Showcases sinter stone Panels With Built-In Wall Unit With LED Lighting, Seamlessly Flowing Into The Spacious Modern Kitchen With A lot Of Storage, Equipped With A Large Waterfall Island And Upgraded S/S Black Appliances, As Well As The Stylish Dining Area. The Main Floor Features Laundry Room, 3 Spacious Bedrooms, Master Bedroom With Its Own 3 Pc Ensuite, A Luxurious 4-Piece Main Bathroom With Rain Shower, Floating Vanity, double sink, And Led Mirrors. Fibre glass new main door, Front New Windows, New Porch Railing, New plywood subfloor, Engineered Hardwood On Main Floor, Oak Casings and Wood Baseboards, Magnet linear LED lights, New Stairs and handrail to basement. New Backyard fence, New asphalt Driveway, New modern steel garage door. The Basement, With Its Own Side Entrance And High Ceiling, Boasts 4 Additional Large Bedrooms With Closets, Vinyl Flooring In The Basement, Above Grade Large Windows 2 Kitchens With Brand New S/S Appliances, And Two 3 Pc Bathrooms, Offering A Significant Rental Income Potential Of $4,500/Mo. The Backyard Is A Great Area For Hosting Gatherings And Is Very Peaceful With Trees, Hedges And A Large Shed For Your Garden Tools. Nestled In A Desirable Neighborhood, This Home Is Close To Schools, Parks, Shopping Centers, Mosque, And Offers Easy Access To Public Transit And 401, Making It An Ideal Location For Families, Tenants, And Commuters. (id:59911)
Homelife Landmark Realty Inc.
551 Dorchester Drive
Oshawa, Ontario
Furnished three-bedroom house for rent. All bedrooms come with new double beds, each featuring brand-new, comfortable foam mattresses. This is a beautiful home. It is a modern, clean, well-maintained, tastefully furnished house (approx 1149 sq/ft). Two washrooms and on-site laundry. Luxury living with access to a fully fenced backyard. One parking spot in the driveway. The home features a fully equipped, stylish kitchen with a pantry, dishwasher, full-size stainless steel refrigerator, microwave, kitchen exhaust hood, dishes, pots, pans, ample counter and cupboard space, and a washer and dryer in the finished basement. The kitchen features a sliding glass door that opens to the backyard. The backyard has a BBQ and sundeck. Great for relaxing summer evenings or morning coffee. The house is furnished and ready for move-in. Terrific location. Close to everything. Just off Highway 401 at Stevenson. Near GO transit. The convenient Smart Center shopping plaza, with a large Walmart, is within walking distance. For people who love being active, consider biking to Trent University or Ontario Tech University, or take it easy by driving or using the nearby transit: Near Go Transit and the 401. The home has central air conditioning. No smoking in the house. The basement bedroom is reserved for the owner's use. (id:59911)
Real Estate Homeward
20 - 811 Wilson Road N
Oshawa, Ontario
Nestled in the sought-after Pinecrest neighborhood of Oshawa, 811 Wilson Road N Unit 20 is a charming corner-unit townhouse that offers an abundance of natural light and a cozy atmosphere - perfect for first-time homebuyers. This well-maintained 2-storey home features a spacious open-concept main floor, ideal for both relaxation and entertaining. The kitchen boasts sleek cabinetry and ample counter space, seamlessly flowing into the dining and living areas. Upstairs, you'll find three generously sized bedrooms, each bathed in sunlight, providing a serene retreat. The finished basement adds valuable living space, suitable for a family room, home office, or additional storage. Step outside to your private, fully fenced backyard - an excellent spot for barbecues, gardening, or unwinding after a long day. With low maintenance fees and a prime location close to schools, parks, shopping, and transit, this townhouse offers both comfort and convenience. (id:59911)
RE/MAX Metropolis Realty
