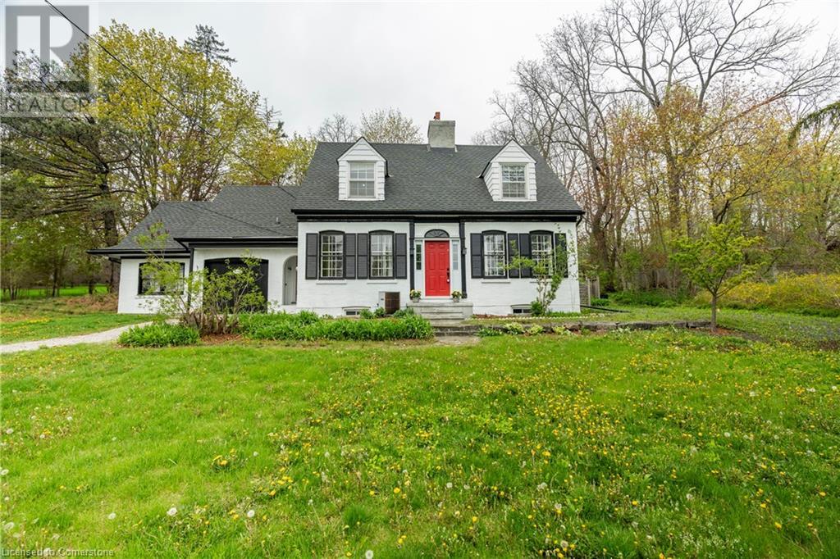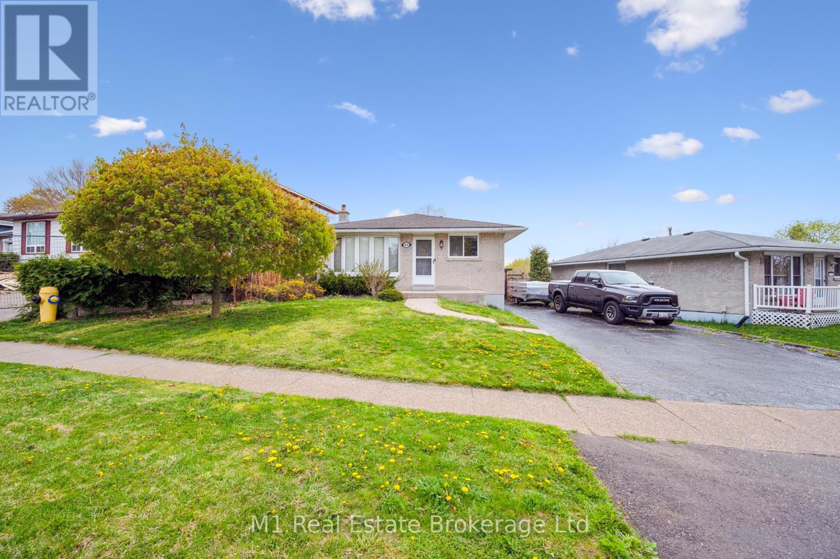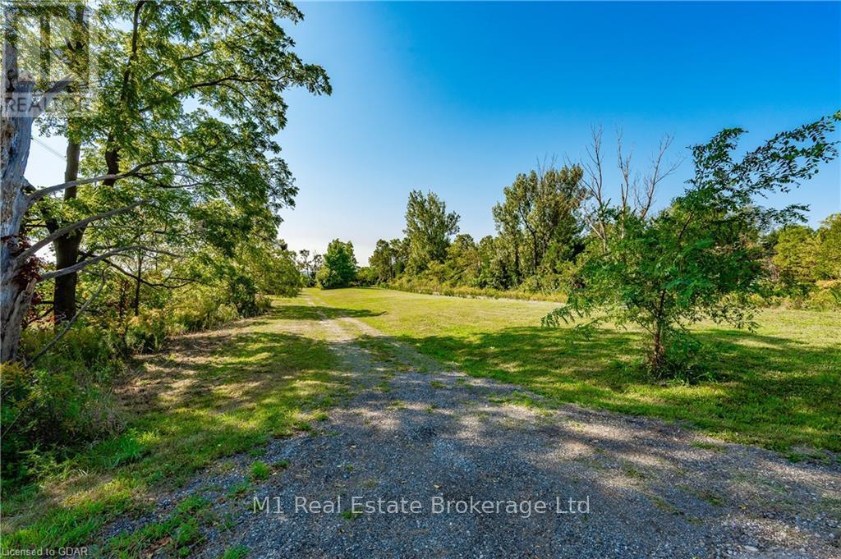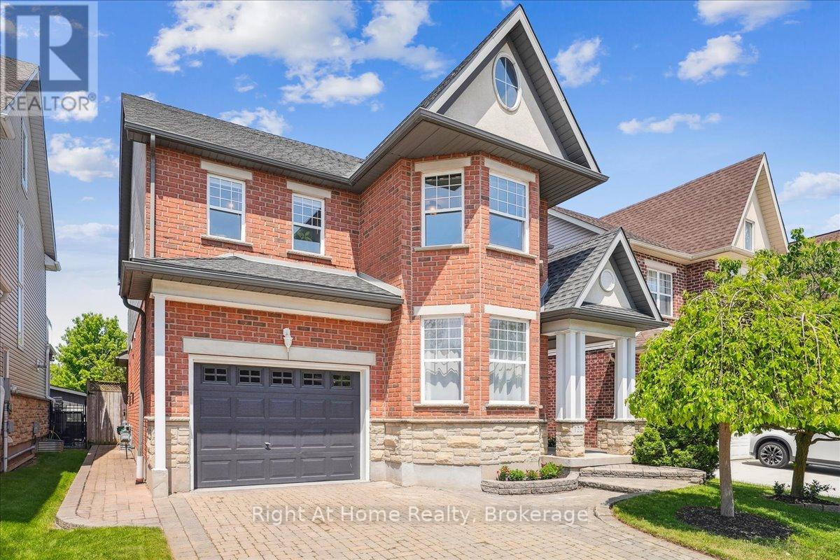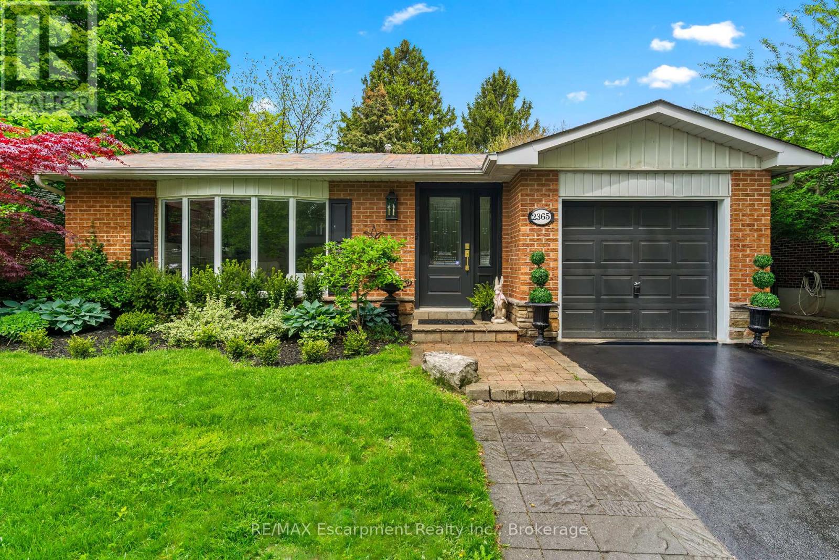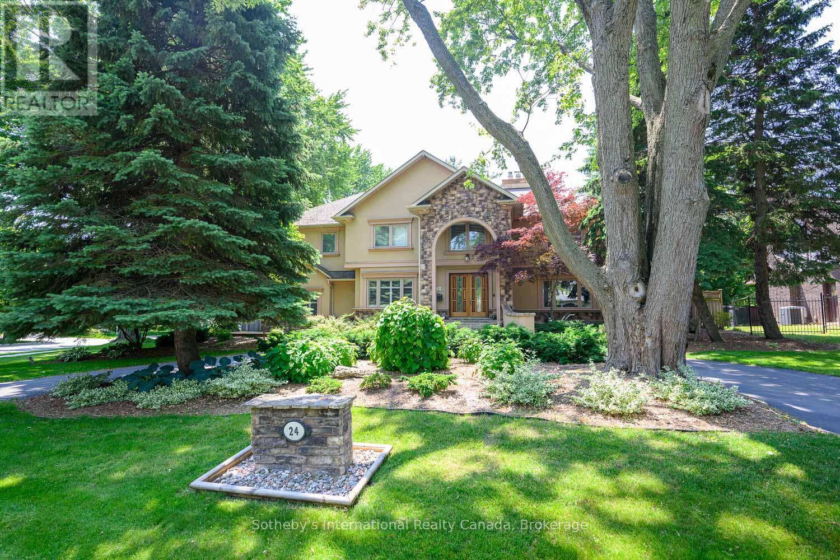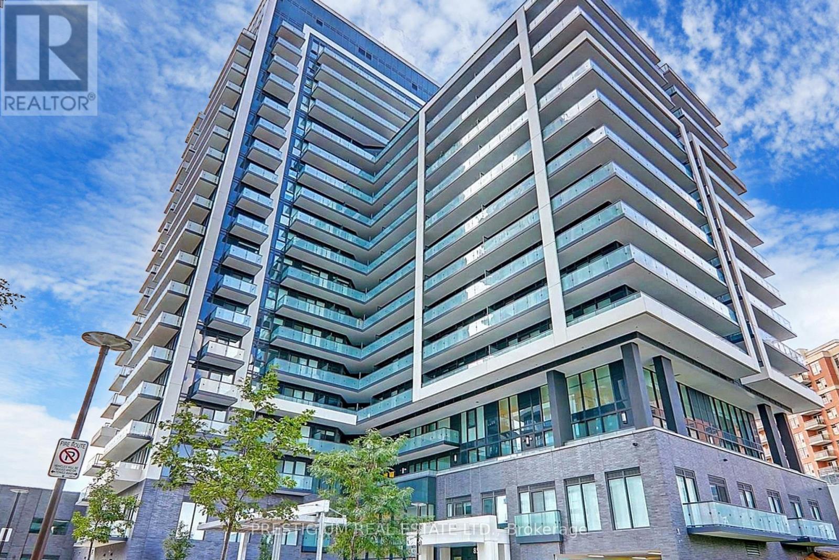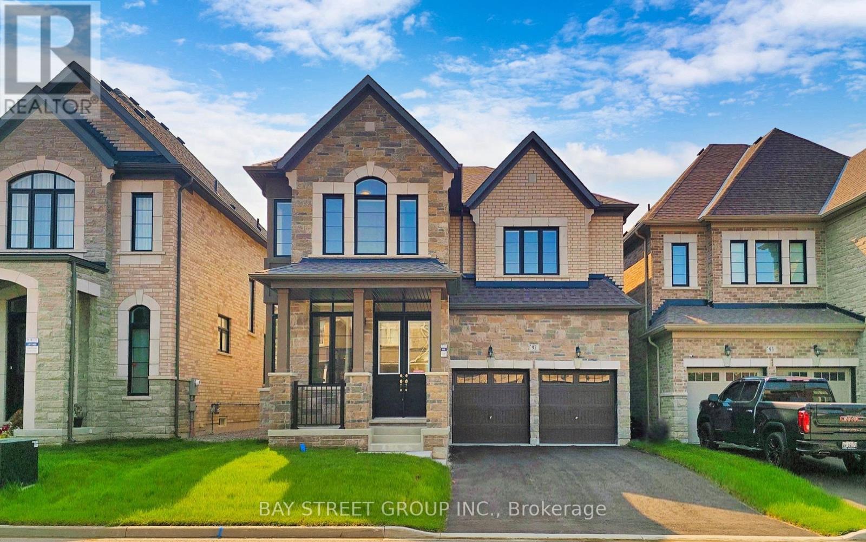285 Doon South Drive
Kitchener, Ontario
Welcome to this beautifully maintained 3-bedroom, 4-bathroom freehold townhome, offering nearly 1,900 sq ft of stylish living space above grade, plus a fully finished basement — perfect for additional living, entertaining, or guest space. Located in the highly sought-after Doon area, this home features a bright and open-concept carpet-free main floor ideal for modern living, complete with tasteful finishes throughout. Upstairs, you'll find a versatile loft area that connects to three generously sized bedrooms, including a primary suite with ensuite bath. The basement extends the living area with a large rec room, full bathroom, and plenty of storage, including a cold cellar— a great option for a home gym or media room. Enjoy the convenience of a double car garage with a man door leading directly to a fully fenced backyard — perfect for kids, pets, or summer gatherings. Just minutes from top-rated schools, shopping, parks, and quick access to Highway 401, this home blends comfort, style, and unbeatable location. Don’t miss your chance to own in one of Kitchener’s most vibrant communities! (id:59911)
RE/MAX Twin City Realty Inc.
456 Fountain Street S
Cambridge, Ontario
Welcome to 456 Fountain Street South — a spacious, character-filled family home set on an impressive ½-acre lot with a private pond in the heart of Preston, Cambridge. This charming detached home offers nearly 2,300 sq ft of finished living space, including four bedrooms, three bathrooms, and a bright, functional layout ideal for families or multi-generational living. The primary bedroom is a true retreat, featuring a large attached bonus room perfect as a walk-in closet, office, or private sitting area. One of the closets even leads discreetly to a third bathroom and fourth bedroom—an unexpected and practical touch. The kitchen is equipped with quartz countertops and stainless steel appliances, opening to a sun-filled living room. Just off the living area, you’ll find a cozy sunroom—perfect for enjoying your morning coffee or unwinding with a good book. The home has been freshly painted with new flooring added in 2025, making it move-in ready. Outside, enjoy the serenity of your own private pond, mature trees, and plenty of space to relax, garden, or entertain on the 100 x 252 ft lot. Commuters will love the quick access to Highway 401, and the short drive to Kitchener, Conestoga College, schools, parks, and trails makes this location unbeatable. With parking for six and immediate possession available, this is a rare opportunity to own a private oasis with space, charm, and convenience. (id:59911)
Red And White Realty Inc.
83 Scott Road
Cambridge, Ontario
Welcome to this well-maintained 3-bedroom bungalow, nestled on a quiet street in one of Cambridges most desirable family-friendly neighbourhoods. Perfect for first-time buyers, downsizers, or growing families, this home offers a seamless blend of comfort, convenience, and community. Step inside to a bright and inviting living room highlighted by a large bay window that fills the space with natural light. The open, functional layout flows into a well-appointed kitchen ideal for both everyday living and entertaining guests. Enjoy summer days in your fully fenced backyard, featuring an above-ground pool and plenty of space for outdoor fun. A separate side entrance offers in-law suite potential, adding flexibility for extended family. Located just minutes from top-rated schools, scenic trails, local parks, shopping, and public transit, this home also offers quick access to charming Downtown Hespeler, where you'll find cozy cafés, restaurants, and year-round community events.Whether you're relaxing in your private backyard oasis or exploring everything the area has to offer, this delightful bungalow is a place you'll love to call home. (id:59911)
M1 Real Estate Brokerage Ltd
Ptlt30 Concession Road 1
Puslinch, Ontario
Country Road, take me home!!! Discover the perfect canvas for your dream home with this spacious 1-acre vacant lot in the serene and picturesque community of Puslinch. Nestled in a tranquil setting, this parcel of land offers a unique blend of natural beauty and potential, ideal for those seeking a peaceful retreat with easy access to modern conveniences. Please book a showing to walk this property. (id:59911)
M1 Real Estate Brokerage Ltd
122 Hawkswood Drive
Kitchener, Ontario
Tucked away in one of the most sought-after neighborhoods, just steps from Kiwanis Park and the winding Grand River trails, sits a beautiful home that feels like it was built for memories. From the moment you step through the front door, the sense of space and light is unmistakable. Nearly 2,400 square feet of thoughtfully designed living space unfolds around you, where every room invites you to slow down and stay a while. In the heart of the home, the living room offers warmth and comfort with its gas fireplace and soft natural light filtering in through the windows. The kitchen is spacious and bright with a large island. From the eat-in kitchen, patio doors open onto a beautiful backyard with a wooden deck, shaded by a gazebo and greeted by open green space, with direct access to River Ridge Park. Perfect place for kids to play. Upstairs, the primary bedroom feels like a private sanctuary with an added window for extra light and the four-piece ensuite offers a spa-like retreat at the end of a long day. Just minutes from schools, grocery stores, restaurants, and shopping, this is the place you want to call home. (id:59911)
Right At Home Realty
2365 Devon Road
Oakville, Ontario
Welcome to this charming 3 bedroom backsplit located in the very sought after south east Oakville. This beauty is situated on a ravine lot with a gorgeous rear patio and separate gazebo/fireplace area that you will be sure to love. It offers fabulous privacy, mature trees and a perennial garden. Backyard is serene & filled with beautiful wildlife and the sound of birds singing every morning. This gem comes with many upgrades and will not disappoint! The house has been freshly painted & features engineered hardwood flooring - white oak 9 1/2 wide plank - on the main and upper levels. The bright & spacious main living area features a large bay window and a custom built in fireplace with shiplap & napoleon insert. The dining room also features a stylish board and batten accent wall. The kitchen features white cabinets, updated stainless steel appliances, quartz countertops, and gold knurled handles. The large principle bedroom offers walk in closet and newly renovated 2pc en-suite. The lower level features built in fireplace with plenty of room for a man cave/workout area. The basement has built in closet and a very clean crawl space for plenty of extra storage. 2pc bath on this level. (id:59911)
RE/MAX Escarpment Realty Inc.
24 Birkbank Drive
Oakville, Ontario
Warm, serene, and inviting- this charming residence proudly sat on .42 acres redefines comfort, grace, and natural beauty. Inspired by an English farmhouse this home welcomes you with gleaming hardwood floors and a double-storey entrance foyer, flanked by an intimate living room and a substantial study featuring intriguing architectural details. Beyond the formal spaces, step into an open-concept area that includes a sunken Family Room, Dining room with wood burning fireplace. The gourmet kitchen shines under skylights, where natural light floods in under the skylights, accentuating modern finishes and warm accents. Complete with stainless appliances, sleek countertops, and ample storage ideal for crafting memorable meals with loved ones. Designed with thoughtful cozy elegance, this home boasts four spacious bedrooms, three full bathrooms, and two half bathrooms. Every detail has been curated to create an oasis that frames lovely garden scenes and offers peek-a-boo views of the lake. The expansive master suite serves as a private retreat with a luxurious en-suite bathroom and generous closet space. Step out onto your private balcony to enjoy magical, tranquil vistas-mere steps to the lake that perfectly blend indoor comfort with outdoor charm. Outside, a beautifully landscaped garden invites you to unwind and entertain, featuring a hot-tub, a Scandinavian-style sauna and an enclosed swimming pool perfect for year-round enjoyment. Located in highly sought-after South East Oakville with convenient access to major highways and within a desirable school catchment area, this home truly encapsulates the ideal blend of style, comfort, and functionality. (id:59911)
Sotheby's International Realty Canada
515 - 85 Oneida Crescent
Richmond Hill, Ontario
Prime Locations! Welcome To The Yonge Parc Luxury Condo In The Heart Of Richmond Hill! Corner Unit With Unobstructed Views! Sunny And Spacious Throughout. Exquisite Design. Floor-to-Ceiling Windows, Wrap Around Balcony, 2 Separate Balconies, and Lots of Natural Light. Upgraded Throughout With Stainless Steel Appliances, Quartz Countertops, Cabnets And All Washrooms.Conveniently Located Near Highways, Go Train, Public Transit, and Top Schools. Don't Miss This Extraordinary Opportunity for Upscale Living in Richmond Hill. (id:59911)
Prestigium Real Estate Ltd.
115 Patricia Drive
King, Ontario
The Harmonious Twist Of Modern Design & Elegance Is Awe-Inspiring. The Layout Is Perfect! Dramatic Finishes & Details, From The Modern Steel Staircase To The Two Story European-Style Windows. The Ability To Make Modern Feel Warm Is Present As It Is Profound. Heated Concrete Drive-Way. 4 Car Garage. Pool, Cabana, Hot Tub, BBQ Station & Intricate Lighting Features Will "WOW" You! Irrigation, Surveillance & Security Systems. Smart Home System To Help Navigate All 5858 Sq.ft. Above Ground. In-wall Speakers, Electric Window Coverings & Designers Dream Lighting Fixtures + Build In LEDs. Heated Porcelain & Wood Floors Open Up To A Massive Kitchen Adorned With Miele Appliances, Centre Island & A Hidden Massive Pantry. Glass Bolstered Railings Guide You Up To 5 bedrooms Each Featuring Their Own Private Ensuite & Walk In Closet. The Primary Bedroom Boasts A Massive Spa Worthy Ensuite & Private Terrace Overlooking The Entertainers Dream Pool Area. Mature Trees Surround You In Privacy! The Lower Level Features 2 Additional Bedrooms, A Gym With Juice Bar & A Theatre Room! Walk Up From Lower Level To Back Yard. Minutes To Shopping, Parks, Schools & Public Transportation. The Perfect Family Home, Custom Built For The Most Driven, Who Deserve To Spoil Themselves. A Family Location In Beautiful King City! (id:59911)
Royal LePage Your Community Realty
4 Amos Maynard Circle
Vaughan, Ontario
Looking for a detached home, but bored with all of the regular subdivision homes? Looking for a totally unique home in both character and location? This could be the one. This home has bay windows in almost every room and open stairs that allow tons of natural light in all day long. The walkout basement opens up to a small private patio - great for hanging out with a morning coffee. Great for a young family or a downsizer, this home is move-in ready and features upgraded hardwood floors, an updated kitchen and ensuite bathroom. Parking for 4 cars on the driveway. Feel totally safe on the quiet and traffic-free court location that is just down the street from Market Lane shopping centre, the local grocery store, 2 parks, banks, coffee shops, restaurants, the library, public transit &more! Living here is all about lifestyle! (id:59911)
RE/MAX Experts
68 Hiram Johnson Road
Whitchurch-Stouffville, Ontario
Welcoming Family Home with Exceptional Curb Appeal! This beautifully maintained 4-bedroom home features spacious rooms with large windows and elegant California shutters. Enjoy a modern, upgraded kitchen complete with quartz countertops and a stunning Carrera marble backsplash. The convenient laundry/mudroom offers direct access to the garage.With eastern exposure, natural sunlight fills the home throughout the day. Located in the heart of Stouffvilles prime central area, this home is close to top-rated schools, parks, trails, GO Train station, shopping plazas, and more.Situated in a wonderful neighbourhood very clean and well cared for. AAA tenants only, please. (id:59911)
Bay Street Group Inc.
97 Halldorson Avenue
Aurora, Ontario
Very Rare Luxury 5-bedroom Home in Aurora Trails with 4 Car Driveway, Built by Paradise Builder in The Prestigious Neighborhood of Aurora. 10" ceiling height in main floor and 9" ceiling in 2nd floor and basement. high-end finishes with No sidewalk, more than 110K upgrades. Hardwood White Oak Floor Throughout Main & 2nd Floor, Upgraded Tiles on Foyer and Powder Room. Bright & Modern Design Open Concept Kitchen with Upgraded Quartz Countertop, Centre Island and Top of The Line Appliances Package, Stove. Electric Fireplace. Outside Gas Line For BBQ. Energy Efficiency Features With 200-Amp Service. Modern Elevation with Brick, Stone & Stucco. Rare open-concept design on Main Floor, very spacious with south facing floor to ceiling windows, plenty of sunlight, Great Room Along with Huge Dinning Area and Library. Oak-Stained Stairs with Iron Pickets Leads To 2nd Floor Which Comes With 5 Huge Bedrooms. Spacious Primary Bedroom With 6pc Ensuite & fully upgraded Walk-In Closets from floor to ceiling. Frameless Shower & Free-Standing Tub. Other room has access to 4 pcs ensuite bathroom. Upgrade Quartz Counters, Shower Tiles & Cabinets. Door heightening on main and second floor. Location! Location! Location! Close to Major Amenities, Shopping Centre, Walking Trails, Parks, Golf Fields, Schools, Go Station, Hwy 404. Aurora GO Station, Stores & Restaurants. (id:59911)
Bay Street Group Inc.

