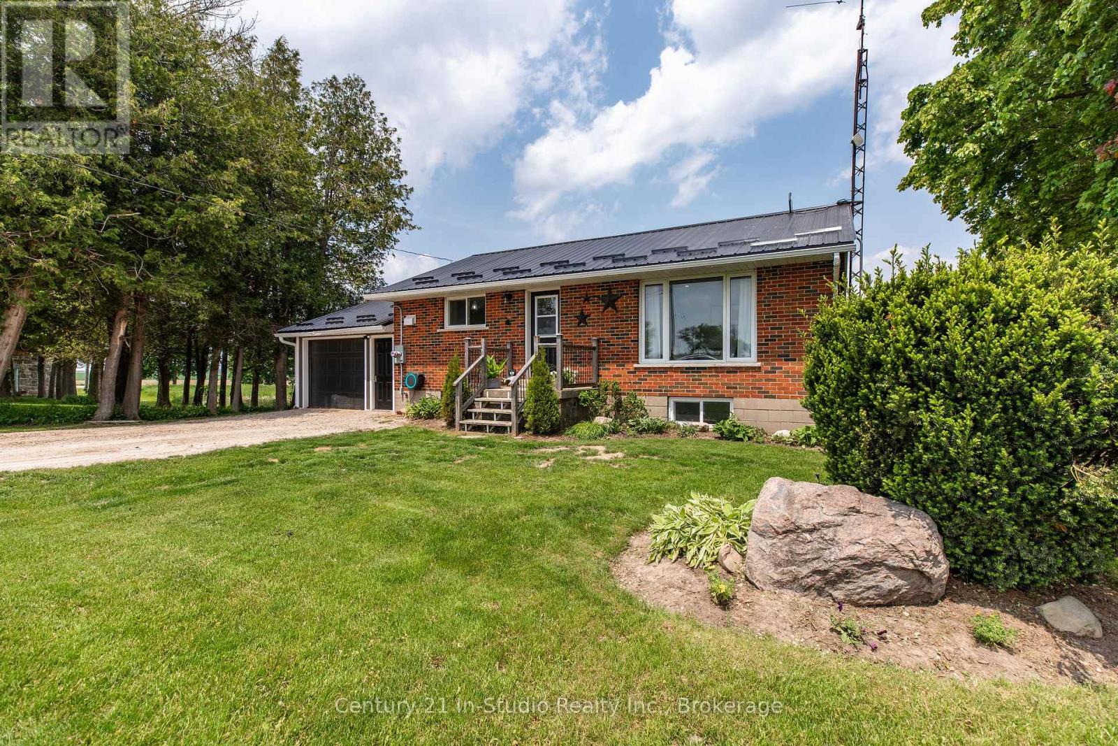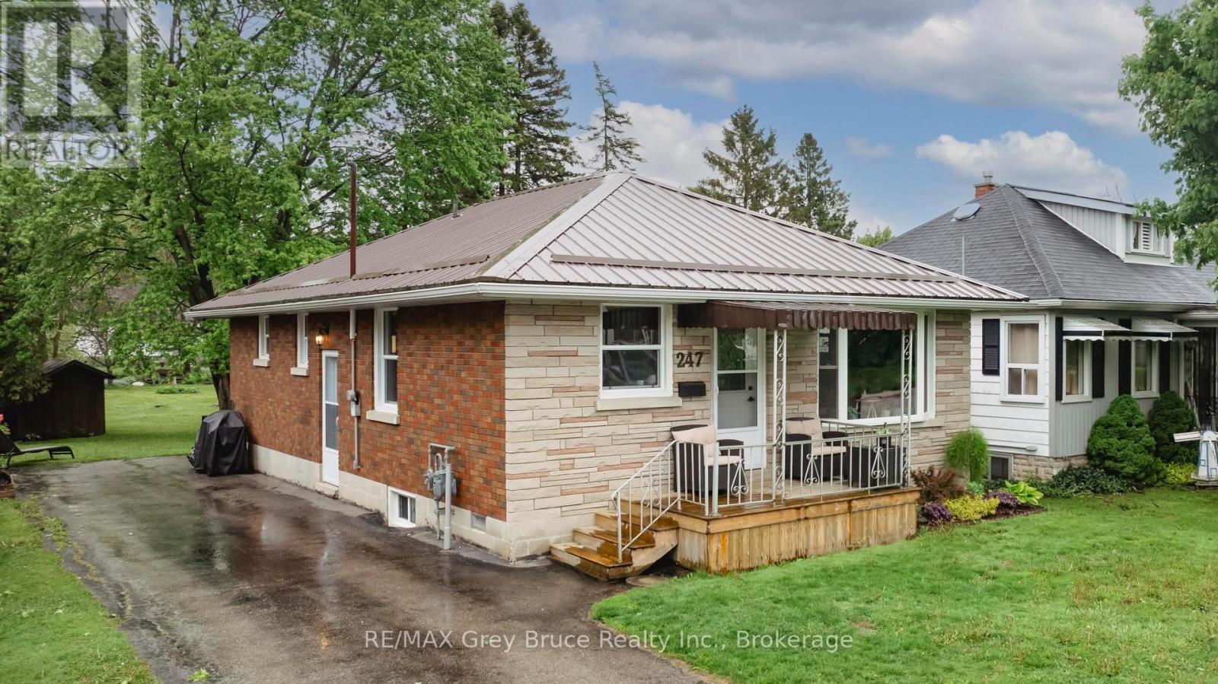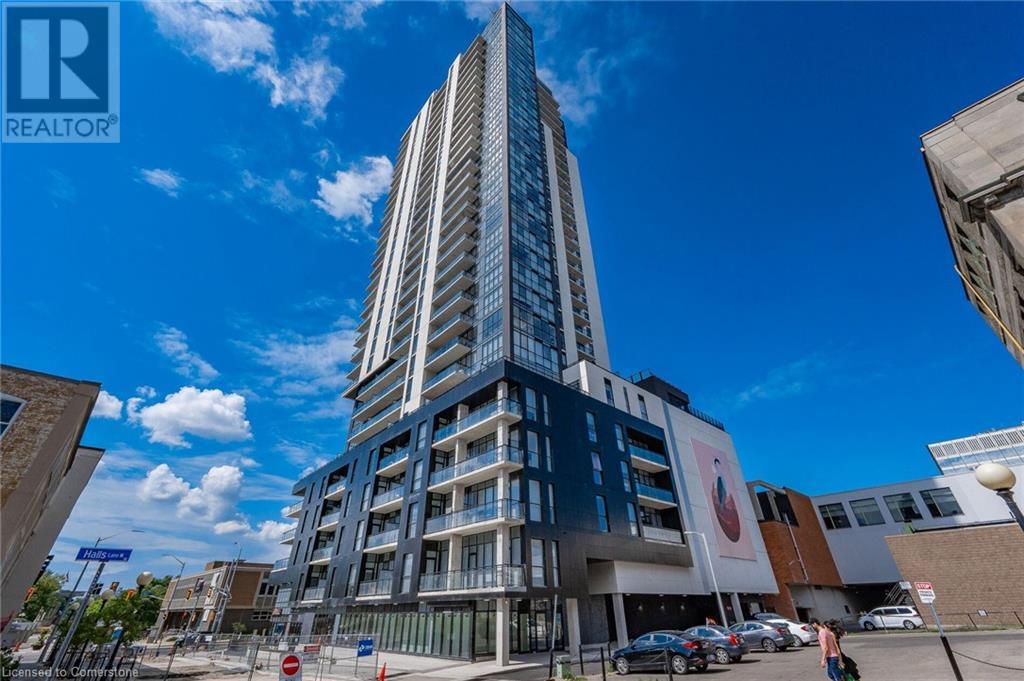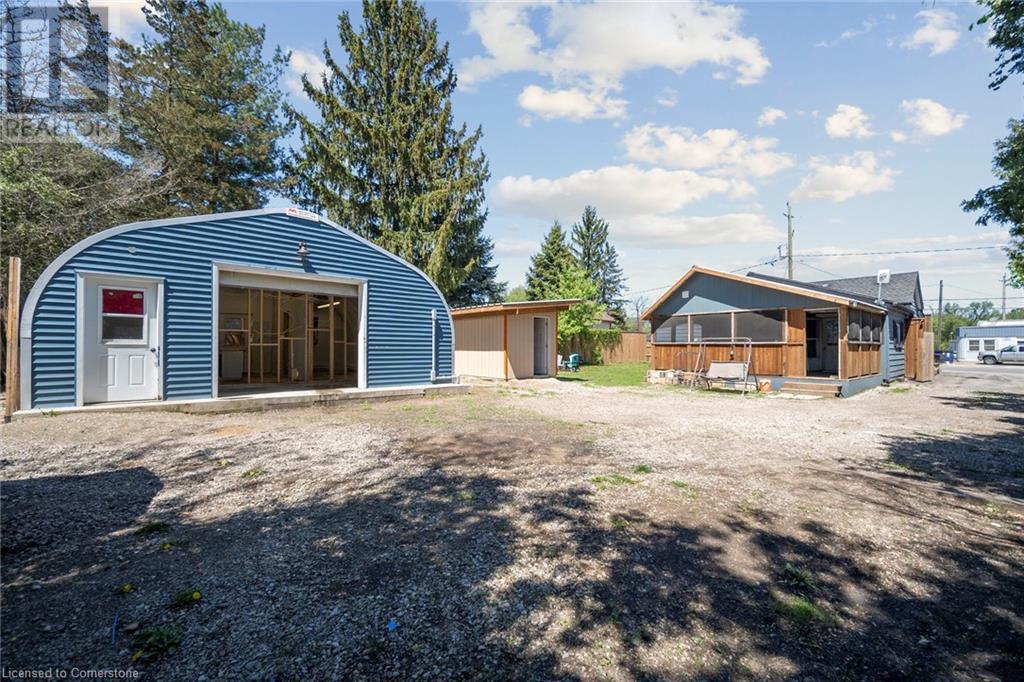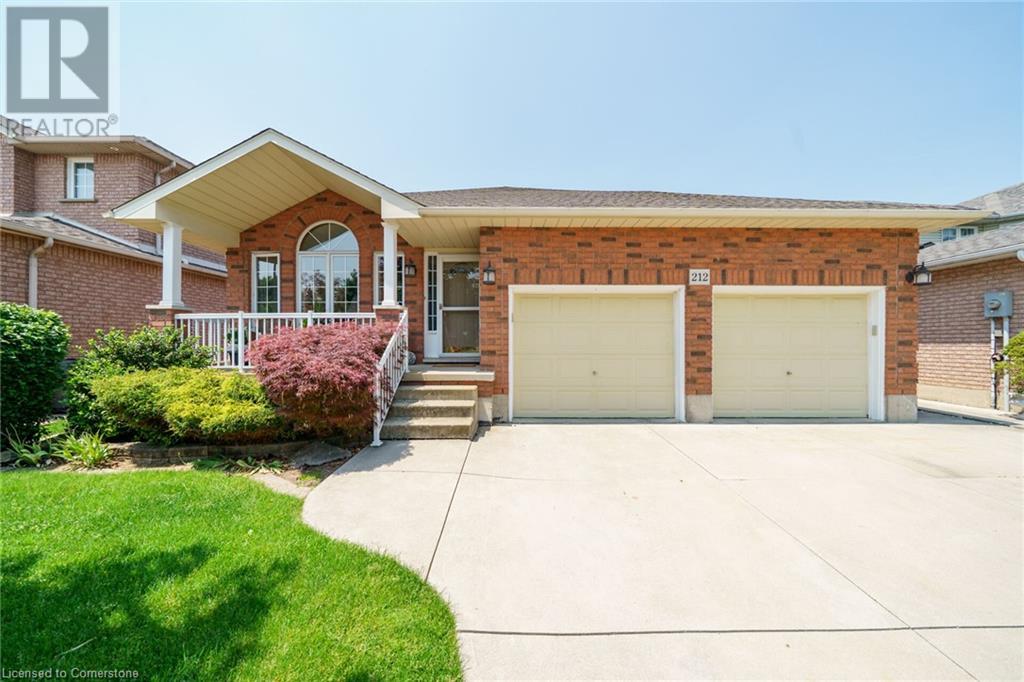703 - 3830 Bathurst Street
Toronto, Ontario
Rarely Available Condo For Lease at Viva Condos. This 3 Bdrm Light Filled South West Facing Corner Unit Is Over 1225 Sq Ft, Has A Large Open Concept Living Area With Laminate Floors, And Amazing Floor to Ceiling Windows. The Recently Renovated Eat In Kitchen Has Granite Countertops, Stainless Steele Appliances, And A Walk Out To A Huge Terrace With Spectacular South West Unobstructed Views. The Master Bedroom Has A Walk In Closet With Custom Built-ins, A 4pce Ensuite, And A Walk Out To A Separate Balcony. The Second and Third Bedrooms Have Laminate Floors, Double Closets, and Large Windows. California Shutters Through Out. Ensuite Laundry, Stainless Steele Appliances, Built In Microwave, Full size Washer/Dryer, 1 Locker Included, 24 Hour Concierge, Gym, Party Room and Visitors Parking. Amazing Location - Bus Stop At The Door, Walking Distance To Wilson Subway Station, No Frills (Across The Street), Costco, Home Depot and more are all nearby. Close To Restaurants, And Major Highways (id:59911)
Harvey Kalles Real Estate Ltd.
2006 - 7 Golden Lion Heights
Toronto, Ontario
Welcome to your dream condo in the prime North York location at Yonge/Cummer! This beautifully designed 1 bdrm + 1 den (can be used as a 2nd bdrm) offers you a modern, vibrant living experience. Ideal for individuals seeking convenience and luxury, this property comes complete with one parking spot and one locker, ensuring ample storage.Step into a bright and spacious layout with a full balcony that offers fantastic northern views. The open-concept living and dining areas are designed with high ceilings that amplify the sense of space. The luxury kitchen is a chef's dream, featuring built-in appliances, quartz countertops, and soft-close cabinetry. Enjoy the elegance of laminate floors throughout the unit.This condo is more than just a home; it's a lifestyle. Residents have access to a variety of amenities including a gym, party room, visitor parking, and a 24/7 concierge. For those who work from home or need space for meetings, the business centre is a valuable perk. Stay fit and relaxed with the comprehensive wellness area, fitness centre, yoga studio, and outdoor yoga deck. Other standout features include weight training and cardio equipment, saunas, a movie theatre and games room, infinity-edge pool, outdoor lounge and BBQ areas, indoor party rooms, and guest suites.Conveniently located just 3 minutes from the TTC Finch subway station and GO Bus, this property maintains perfect connectivity. You are also just steps away from schools, parks, restaurants, and shopping centres, making it an ideal location for vibrant city living. (id:59911)
Keller Williams Legacies Realty
2210 - 8 York Street
Toronto, Ontario
Welcome to your new home in the heart of Toronto's most coveted waterfront community. Stunning Lake View! This stylish and desirable apartment featuring 2bedroom+Den, 2 Full bathroom w/ parking and locker offers an exceptional blend of urban excitement and serene lakeside tranquillity. Situated on Harbourfront Street, this residence provides the perfect canvas for an elevated lifestyle. Generous, 9 ft Ceilings and open-concept living space filled with natural light that highlights the contemporary design and high-end finishes throughout. The building itself boasts state-of-the-art amenities, 24-hour concierge, fitness and weight, a party room, billiards, and a boardroom. Also includes 2 private outdoor barbeque terraces and guest suites. A heated indoor and outdoor pool with a large tanning deck overlooking the inner harbour. Perfectly positioned at the intersection of vibrant downtown and the calming waterfront, this apartment is just a short stroll from top-tier dining, shopping, and entertainment, minute's walk to Union Station, Walk score of 97, a transit score of 100. Experience the ultimate in urban living with this exquisite Toronto apartment that combines style, convenience, and an enviable location. For Homeowners, this is a unique opportunity to embrace a lifestyle of sophistication and convenience in one of the city's most sought-after locales! For Investors, this is a unique condo that allows short-term rentals! (id:59911)
Keller Williams Legacies Realty
Unit #e - 163 First Street
Orangeville, Ontario
Exciting Opportunity to Own a Thriving Fast Food Franchise in Orangeville! Perfect for aspiring entrepreneurs or investors looking to own a proven Canadian brand, Wings Up is a rapidly expanding franchise with 30+ locations across Ontario and plans to grow into BC, Alberta, and the USA. Prime Location: High-visibility storefront with excellent signage & traffic, Situated just off Highway 10, across from Metro, Shoppers Drug Mart, Marshalls, and TD Bank, Strong customer parking and easy accessibility. Turnkey Business with Strong Potential: Fully equipped kitchen simple operations, ideal for first-time owners, Primarily takeout-focused, with 12+ dine-in seats, Strong third-party delivery sales (SkipTheDishes, UberEats), Growth opportunities adding alcohol sales (L.L.B.O) and expanding delivery, Longer lease option available. Affordable & Franchise-Supported: Low royalty fee (4.5%) + 3% national ad fund contribution, Low base rent: $1,742/month + HST & TMI, Seller provides training & support for a smooth transition, Strong appraisal value easy financing approval Sale of business only Don't miss this chance to own a scalable, low-overhead franchise in ahigh-traffic area! (id:59911)
RE/MAX Gold Realty Inc.
8404 Wellington Road 15 Road
Wellington North, Ontario
Looking to escape the hustle and settle into peaceful rural living? This well-maintained all-brick bungalow offers the best of country life with modern updates already in place. Set on a tidy 0.25-acre lot, this 2+1 bedroom home features a durable steel roof and an energy-efficient furnace, both updated in 2020--so you can move in with confidence.Inside, you'll find a bright and inviting layout with a fully finished basement, ideal for extra living space, a home office, or guest accommodations. Step outside to your back deck and take in the private setting that is perfect for quiet mornings, evening sunsets, or watching deer graze in the nearby fields. Located in the scenic Township of Wellington North, this property combines small-town charm with access to conservation lands, excellent schools, and year-round recreation. Whether you're a first-time buyer, downsizer, or looking for a simpler lifestyle, this home delivers comfort, privacy, and value. Schedule a showing today! (id:59911)
Century 21 In-Studio Realty Inc.
247 Albert Street S
West Grey, Ontario
Welcome home to this beautifully maintained brick bungalow nestled in the heart of Durham, just steps from local shops, restaurants, schools, parks, and more. Offering 3 spacious bedrooms and a 3-piece bathroom on the main floor, this inviting home is perfect for first time home buyers, families, retirees, or anyone seeking comfort and convenience. Step inside to discover a bright and spacious living room filled with natural light, perfect for relaxing or entertaining. The eat-in kitchen provides a warm, functional space for family meals, with easy access to the outdoors. Downstairs, the lower level adds valuable living space with a generous family room, a 3-piece bathroom, a dedicated laundry area, and plenty of additional storage. Enjoy three seasons of outdoor living in the cozy sunroom, which overlooks the patio and backyard ideal for summer barbecues or morning coffee. There are also three garden sheds that feature tons of room for tools and toys. With walkability to all amenities, this property combines small-town charm with everyday convenience. Dont miss your chance to own this move-in-ready bungalow in a sought-after neighborhood! (id:59911)
RE/MAX Grey Bruce Realty Inc.
1075 Elmhurst Lane
Dysart Et Al, Ontario
Welcome to West-Winds, an exquisite custom-crafted timber frame cottage that perfectly blends luxury and natural beauty on the serene shores of Kennisis Lake. This turnkey property invites you to simply turn the key and step into a lifestyle of comfort and relaxation, with everything you need to fully enjoy your new home. As you walk in, you're immediately captivated by the breathtaking lake views that greet you from nearly every room. The stunning scenery sets the tone for the space, drawing your eyes upward to the soaring cathedral ceilings and the elegant stone fireplace that anchors the great room. Beautiful antique Hemlock floors flow throughout, adding warmth and charm to the open-concept design. The gourmet kitchen is a culinary haven, outfitted with high-end appliances that cater to your every cooking need. As the day winds down, the fire pit deck perched right at the waters edge becomes the ideal gathering spot. This serene setting offers a peaceful retreat after a day of adventure. For those moments when you crave a cozy atmosphere, the screened room provides an inviting option, especially in the early morning or late evening. With an acorn propane fireplace, its the perfect place to relax while enjoying the sights and sounds of nature that surround you. The lower level offers a spacious rec room equipped with a pool table and a bar area, providing an excellent space for entertainment and relaxation. Just outside the patio door, a hot tub beckons, offering a private sanctuary to soak away the days adventures while enjoying the tranquil surroundings. The property also features a three-bay garage, with tall doors to accommodate your boat and other recreational toys, ensuring you have ample space for all your adventures. Beautiful granite steps lead you directly to the waters edge, making it easy to immerse yourself in the lake's recreational opportunities. West Winds is more than just a cottage; its a lifestyle filled with beauty, comfort, and tranquility. (id:59911)
Sotheby's International Realty Canada
60 Charles Street W Unit# 2904
Kitchener, Ontario
Fabulous 1 Bed, 1 bath unit in one of the PH floors exclusively designed by Scott Mcgillivray, at the very desirable Charlie West Building in Downtown Kitchener. This PH suite comes with many upgrades such as 10ft ceilings, sun reflective glass film, custom closet's cabinetry, composed material flooring on balcony, luxury vinyl plankl flooring, abundance of pot lights and much more. This unit comes with one owned parking space, and locker. Located within walking distance to many amenities such as the city hall, starbucks, restaurants, UW school of medicine, and public transportation including the lRT. (id:59911)
RE/MAX Real Estate Centre Inc.
142 Aberdeen Avenue
Hamilton, Ontario
Elegant, spacious and bright 2.5 storey residence in Hamilton's sought-after Durand neighbourhood. This is a home in the traditional style and offers an opportunity for you to plant roots in a wonderful, convenient location surrounded by some of Hamilton's grandest architecture and with a wonderful view of the Niagara Escarpment to the south. Lovely Georgian arched windows over the front door and living room window offer extra light and appeal as you approach the home. Unique to this house is a large cantilevered deck and a double car garage built into the house - with interior access. A portion of the deck is covered and extends the main floor, which is ideally suited for entertaining. The prinicipal rooms are spacious and bright with exposure to the east and south. Original hardwood flooring throughout the foyer, living and dining rooms would finish to a near-new lustre! The living room has the original fireplace, wainscotting plus built-in bookshelves. There are 4 bedrooms - some with large closets - on the second floor and 2 on the third floor, plus a 3 piece bath up there. Roof shingles are 2019, hot water boiler is 2014, air conditioner unit 2021. This premium location offers walking distance access to downtown, St. Joe's hospital, schools, the Bruce Trail, Chedoke Golf Course and the Locke Street dining and shopping district. You will thank yourself for coming through and imagining yourself calling this home! Recent home inspection report (12 May, 2025) available. (id:59911)
Royal LePage State Realty
82 Main Street
Woodstock, Ontario
Welcome to 82 Main St! This property offers immense potential. With C4 zoning, there are numerous permitted uses for this one. It’s ideal for a live/work setup or for investment purposes. This bungalow is configured as two separate residential units: Front Unit: Features two bedrooms, a kitchen, and a full bathroom. Rear Unit: Offers larger living spaces, a kitchen, one spacious bedroom, a full bathroom, and a private rear entry through a large covered deck. You can rent out the front and live in the back—or rent out both! The unfinished partial basement provides excellent storage space. Outside, you’ll find a fully fenced yard and a massive 25' x 25' heated and insulated workshop in the private rear yard. The workshop includes its own 400-amp service, full washroom, and kitchen. A large gate provides access for oversized vehicles or additional parking. Other notable features include a sizeable garden shed, a 30-amp plug for a camper trailer attached to the back deck, and a pump-out for camper sewage in the backyard. Whether you're looking to run a business or generate extra income from home, this property offers outstanding flexibility and value. (id:59911)
Sutton Group Quantum Realty In
82 Main Street
Woodstock, Ontario
Welcome to 82 Main St! This property offers immense potential. With C4 zoning, there are numerous permitted uses for this one. It’s ideal for a live/work setup or for investment purposes. This bungalow is configured as two separate residential units: Front Unit: Features two bedrooms, a kitchen, and a full bathroom. Rear Unit: Offers larger living spaces, a kitchen, one spacious bedroom, a full bathroom, and a private rear entry through a large covered deck. You can rent out the front and live in the back—or rent out both! The unfinished partial basement provides excellent storage space. Outside, you’ll find a fully fenced yard and a massive 25' x 25' heated and insulated workshop in the private rear yard. The workshop includes its own 400-amp service, full washroom, and kitchen. A large gate provides access for oversized vehicles or additional parking. Other notable features include a sizeable garden shed, a 30-amp plug for a camper trailer attached to the back deck, and a pump-out for camper sewage in the backyard. Whether you're looking to run a business or generate extra income from home, this property offers outstanding flexibility and value. (id:59911)
Sutton Group Quantum Realty In
212 Alderlea Avenue
Glanbrook, Ontario
Outstanding value with this beautiful home situated in a charming neighbourhood close to all amenities! Features include a spacious beautifully landscaped 49’ x 114’ lot, 4 car concrete driveway, double car garage with extra high ceilings for storage and inside entry to home, covered front porch, open concept main floor with view of the family room which access the outdoor living space, large eat-in kitchen with access to a deck convenient for the BBQ, beautiful exterior brick, 2 gas fireplaces, central air conditioning and central vacuum, 3+2 bedrooms with office alternatives, basement with quality finished rec room, a cold room and a large area for storage, energy efficient windows and doors, awesome backyard with interlock patio and walkways, a shed and even a pad for a hot tub, ideal to accommodate extended family living. This home must be seen to be fully appreciated for all that it has to offer. (id:59911)
RE/MAX Escarpment Realty Inc.




