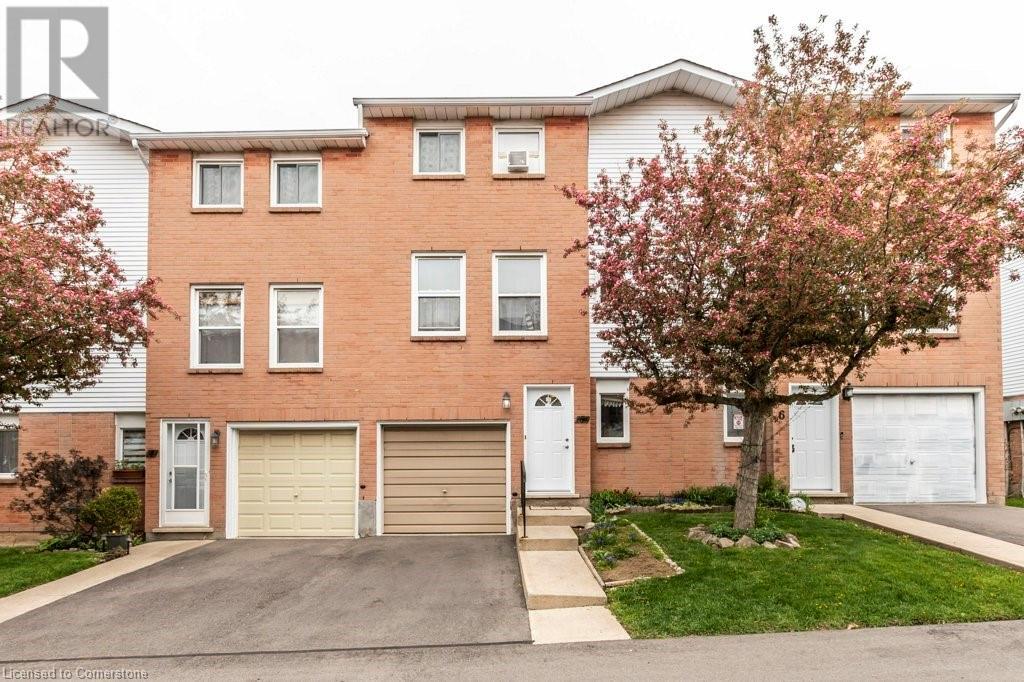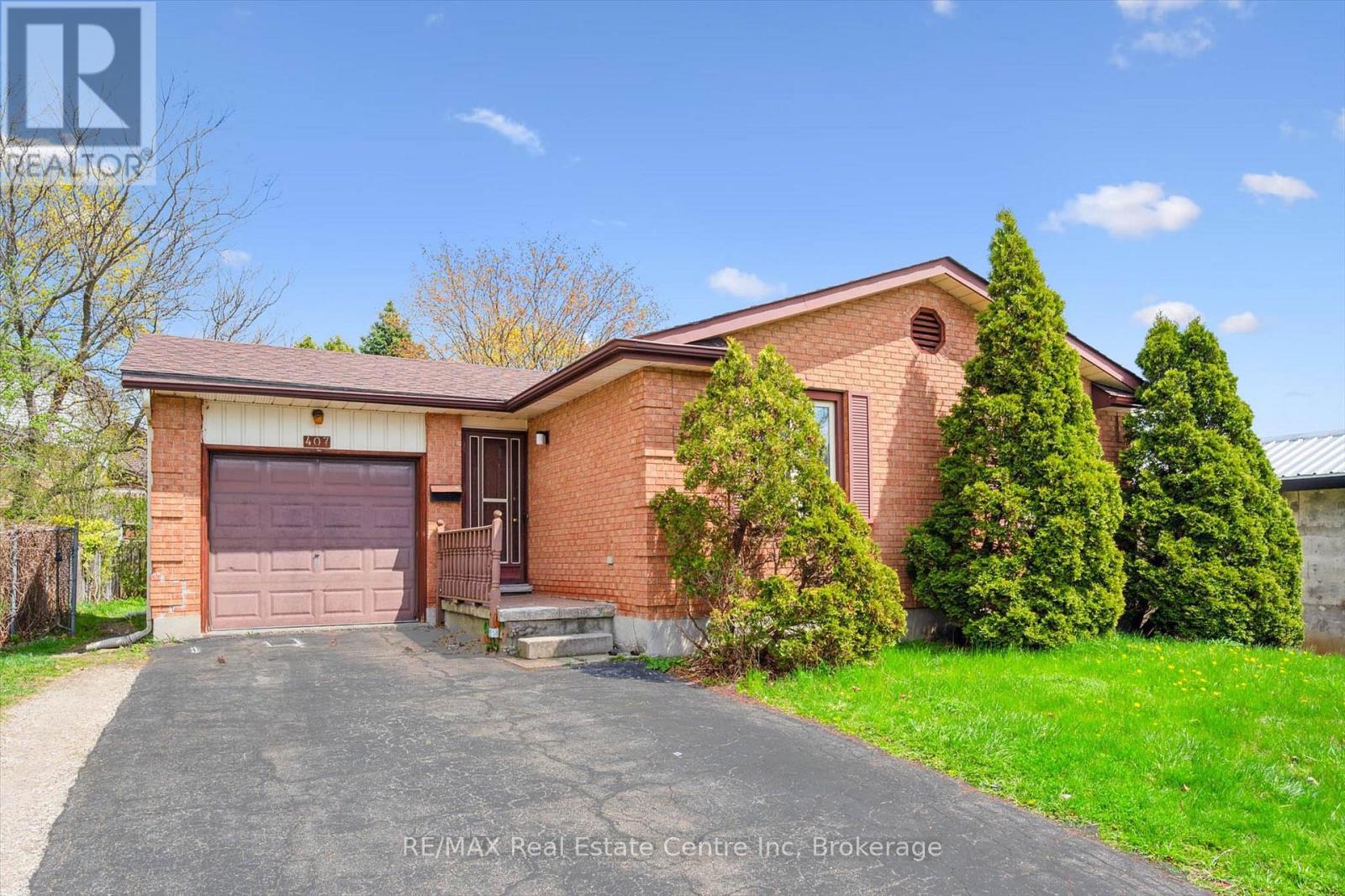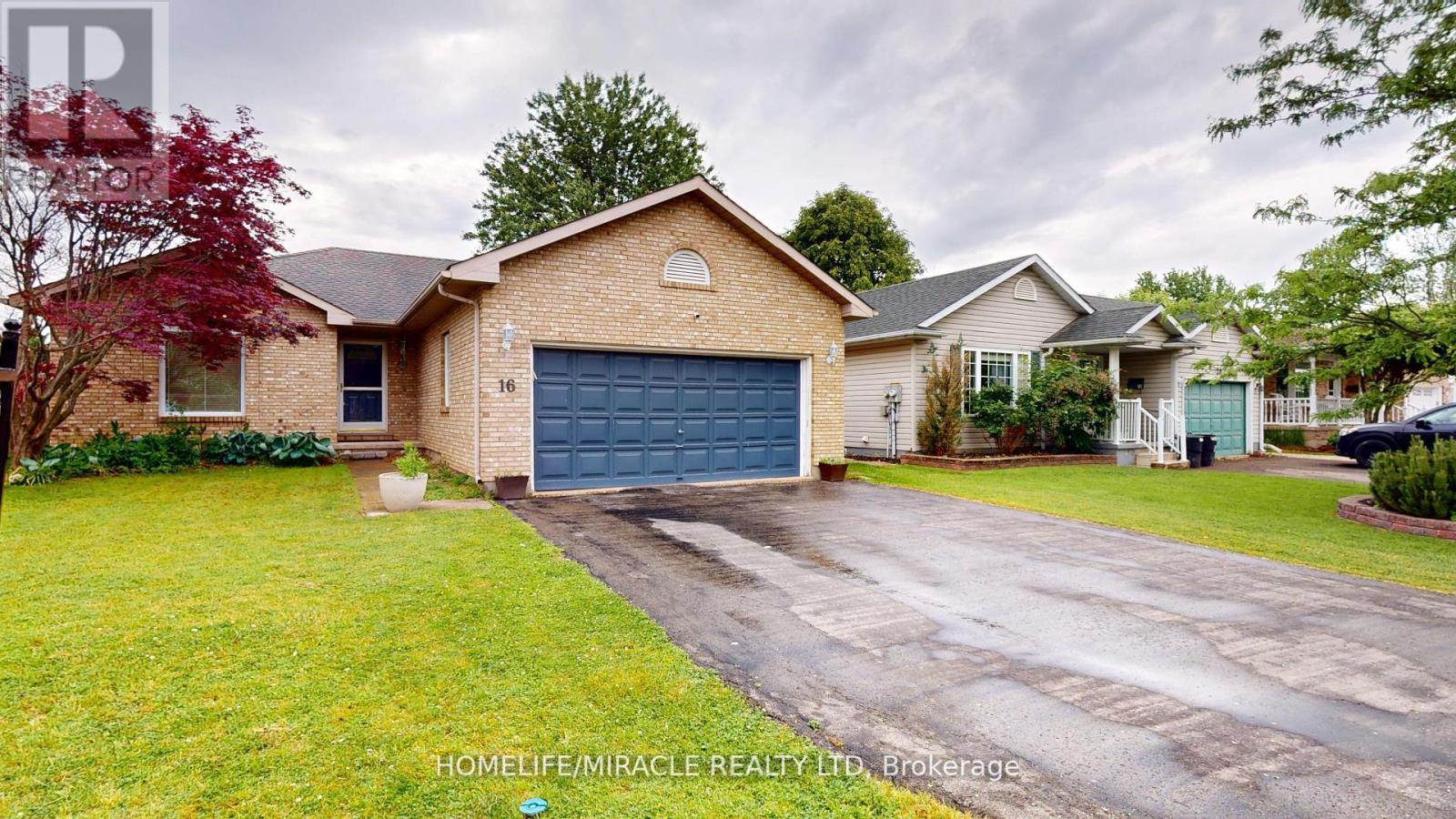272 St Andrews Drive
Hamilton, Ontario
Welcome to 272 St Andrews Drive! This charming and well-maintained raised bungalow is nestled in a desirable southeast Hamilton location, close to the Red Hill Valley Trail, Bruce Trail, numerous parks and the Red Hill Valley Parkway. Situated on a massive south-facing pie shaped lot that offers ample space for gardening, family fun or swimming pool. The interior features a beautifully renovated kitchen with stainless steel appliances, two full bathrooms and a spacious, fully finished basement with a separate entrance for a potential in-law suite. Shows extremely well, and is move in ready! Room sized approx. (id:59911)
Pottruff & Oliver Realty Inc.
153 Wilson Street W Unit# 322
Ancaster, Ontario
Stunning Condo in Ancaster Village. This charming, sought-after, luxury unit is available for lease. Boosting a sophisticated charm, with contemporary details, and high-end modern finishes, along with modern amenities - gorgeous rooftop terrace with putting green, BBQ area and gas fireplace features, party room, personal locker space, fitness studio, media room, in-building bicycle storage and repair station and 1 parking space. This unit features large dining/living space, 1 bedroom + den, 4 piece bathroom, private balcony and in-suite laundry. Outfitted with energy star, high efficiency appliances. (id:59911)
RE/MAX Escarpment Realty Inc.
814 Ferguson Drive
Milton, Ontario
Welcome To Your Dream Home In Miltons Desirable Beaty Community. This Beautifully Upgraded Semi-Detached Residence Offers Modern Luxury And Everyday Comfort, Featuring 3 Spacious Bedrooms And 4 Well-Appointed Bathrooms. Enjoy The Convenience Of A Finished Basement With A Modern 3-Piece Washroom, And Retreat To A Primary Bedroom Complete With En-Suite Bathroom. Stylish Laminate Flooring Enhances The Main Living Areas. Tons Spent in Upgrades Include Freshly Painted Walls (June 2025), Brand New Blinds (June 2025),Garage Door & Front Door Painted ( June 2025 ) Main & Upper Floor Pot Lights (2023), S/S Stove (2024),Roof (2018). Nestled In A Vibrant, Family-Friendly Neighbourhood Near Top-Rated Schools, Parks, And Essential Amenities, This Home Truly Has It All. Dont Miss Your Chance To Own This Exceptional PropertySchedule Your Viewing Today! (id:59911)
Ipro Realty Ltd.
1255 Upper Gage Avenue Unit# 5
Hamilton, Ontario
Welcome to this well maintained, spacious townhouse offering a three-storey design with 3 bedrooms, 1 1/2 washrooms. This is part of Loconder Gardens, a well established Hamilton's East Mountain neighbourhood with two parking spaces including garage. Proximity to schools, transit, churches and amenities. Basement has a walk-out to a fully fenced yard. (id:59911)
RE/MAX Real Estate Centre Inc.
81 Robinson Street Unit# 802
Hamilton, Ontario
Gorgeous 2BR unit in the newest City Square building! This bright, sunny open-concept 2BR unit features 746sqft plus an additional 128sqft balcony with lovely views, high ceilings, and plenty of windows to let the sunshine. Carpet free. Good-sized principal bedroom with walk-in closet and access to the large balcony with escarpment views. Kitchen with SS appliances and breakfast bar, open to the great room. Building has a geothermal system (water, heating and cooling are included), party room, gyms, theatre room, bike room, visitor parking. One underground parking spot and one locker included. Available July 1, minimum one year lease required. Excellent, desirable location close to all amenities, short walk to St. Joe's Hospital. (id:59911)
Royal LePage State Realty
407 Ironwood Road
Guelph, Ontario
407 Ironwood Rd is a fantastic 5-bedroom home including a LEGAL 2-bedroom basement apartment with a prime location minutes from the University & all the amenities you could ever need! Whether you're an investor seeking reliable cash flow, looking to offset your mortgage or a family wanting a multi-generational setup, this home delivers. The main floor features a bright and spacious eat-in kitchen with ample cupboard and counter space, plus large windows that bring in natural light. The open-concept living and dining area offers laminate flooring and oversized windows-an ideal space to unwind or entertain. There are 3 generously sized main floor bedrooms with ample closet storage and large windows, along with a 4pc main bathroom featuring a shower/tub combo. Main floor laundry completes this level. Downstairs, the legal 2-bedroom basement apartment comes complete with an open-concept kitchen and living area, full bathroom, 2 well-proportioned bedrooms with laminate floors & separate laundry. There's also an unfinished space for storage. Relax & unwind on your large back deck while you take in the view of your large backyard surrounded by beautiful mature trees. Situated just minutes from the University of Guelph (with a bus stop right in front of the house), Stone Road Mall and every convenience imaginable from restaurants and grocery stores to fitness centres and movie theatres. Commuters will appreciate the quick access to the Hanlon Pkwy and with a bus stop right outside, students are just steps from campus transit! (id:59911)
RE/MAX Real Estate Centre Inc
618 - 250 Albert Street
Waterloo, Ontario
Discover this furnished 1-bedroom Condo apartment offering the perfect blend of Modern decor with comfort and convenience. Located within close proximity to Universities, Colleges, Restaurants and Shopping. it's an ideal choice for students and professionals. Enjoy the ease of being within walking distance to transit (bus), making your daily commute effortless. The apartment is in a secure building, ensuring peace of mind and safety. Relax and unwind with a Juliette balcony, perfect for letting in fresh air and natural light. Open airy feeling. The Building features a Work-Out Room, and a Roof Top Rest Area. With everything you need at your doorstep, this condo apartment is a fantastic place to call home. (id:59911)
RE/MAX Experts
1402 - 128 King Street N
Waterloo, Ontario
Your Search Ends Here! This beautiful Corner "Dupont Model" unit features 2 Bedroom + open concept Study w/ 2 full bathrooms & 9 Ft Ceiling Throughout. Open Concept Living Kitchen Area w/ S/S Appliances. Lots of Windows for Lighting. This Condo features 2 Balconies 132 sqft & 48 sqft W/ Beautiful City Views plus 826 sqft of interior space (floor plan attached). Building Offers Several Indoor/Outdoor amenities. Easy Access with Transit at doorstep. Close Proximity To Wilfred Laurier & Waterloo University, Restaurants, Shops and Highways. Don't Miss This One!. (id:59911)
RE/MAX Excellence Real Estate
16 Goodwillie Drive
Welland, Ontario
This spacious bungalow boasts an amazing main floor Entertainers delight, both in & out doors. Offering an eat-in kitchen with loads of cupboard and counter space, room for a large dining table beside a bay window, walk-out to a deck,in the fully-fenced rear yard that is lined with trumpet vines.Inside off the kitchen through leaded glass french doors is the living room with large bright window and vaulted ceiling. On the main floor are three bedrooms, primary bedroom has a walk-in closet and it's own ensuite 3pc bath. Just off the foyer is the mudroom that is plumbed and wired for laundry, separate entrance to the basement, and also provides access to the two car attached garage that has a side entry door. The lower level contains lots of storage space, laundry, 2 bedrooms, office and a kitchenette, 3pc bathroom, large rec room/den/library, and a cold storage room,perfect for potential in law suite or mortgage helper. Property has 200 amp upgraded electrical panel. (id:59911)
Homelife/miracle Realty Ltd
1113 Moon River Road
Muskoka Lakes, Ontario
A rare opportunity to own a unique, commercially zoned waterfront resort on The Moon River, offering endless potential for investors, family compounds, or a turn-key short-term rental business. Set on approximately 200 feet of coveted southwest-facing shoreline, this exceptional property enjoys all-day sun on the water and a sprawling sandy beach that's perfect for swimming, lounging, and riverside enjoyment. The main residence is a traditional style farmhouse brimming with warmth, charm, and character. With four bedrooms and inviting living spaces, it provides the perfect central hub for family gatherings or guest entertaining. Surrounding the main cottage are four self-contained two-bedroom cabins, each with its own unique layout and personality. Every cabin is positioned to take full advantage of river views, with private decks that overlook the water - ideal for morning coffee or sunset relaxation. Thoughtfully spaced, the cabins also offer just the right amount of privacy for guests or renters to feel at ease. Located just minutes from the vibrant town of Bala, and also close to the charming community of Port Carling, this property offers easy access to fantastic dining, shopping, live entertainment at Kee to Bala, and all the amenities of Muskoka. Whether you're looking to host large families, run a boutique riverside business, or develop a thriving short-term rental portfolio, this property is loaded with opportunity. Commercial zoning allows for a wide range of uses and long-term growth potential in one of Ontario's most desirable destinations. (id:59911)
Psr
85 Fulsom Crescent
Kawartha Lakes, Ontario
Top 5 Reasons You Will Love This Home: 1) Savour breathtaking, uninterrupted lake views from your screened-in front porch that elevate everyday living, along with the added special benefit of a home theatre tailored to entertaining 2) Beautifully move-in ready with a flowing layout and two generously sized bedrooms designed for comfort and ease of living 3) Tucked among mature trees, this private retreat features an expansive deck for open-air dining and a firepit perfect for late-night storytelling 4) Enjoy deeded access to a tranquil waterfront enclave, complete with a private park and a residents-only boat launch, where luxury meets laid-back lake life 5) Whether you're hosting a dinner party inside or roasting marshmallows under the stars, this home blends country charm with elevated design. 1,541 above grade sq.ft. Visit our website for more detailed information. (id:59911)
Faris Team Real Estate Brokerage
Faris Team Real Estate
45 Yorkland Boulevard Unit# 206
Brampton, Ontario
CHIC 2-BEDROOM CONDO IN A PRIME LOCATION WITH A BALCONY & EXPANSIVE TERRACE! Step into stylish condo living with this stunning turn-key 2-bedroom, 1-bathroom home, perfect for first-time buyers, downsizers, and investors! Nestled in a prime location near excellent schools, this bright and airy unit offers easy access to vibrant shopping, dining, and parks. Enjoy nearby trails and the breathtaking Claireville Conservation Area. Inside, the open-concept design features soaring 9 ft ceilings, floor-to-ceiling windows, and easy-care laminate flooring. The upgraded kitchen shines with granite countertops, a chic tiled backsplash, and ample cabinetry, while the spacious bedrooms offer generous double closets for all your storage needs. A well-appointed 4-piece main bath serves both bedrooms. Enjoy seamless indoor-outdoor living with a private balcony off the kitchen plus a 300 sq. ft. terrace with a walkout from one bedroom, offering unobstructed views of nature. This unit includes underground parking, a locker, and additional cold storage. Top-tier building amenities include a gym, party room, games room, and guest suites. Minutes to Hwy 427 and 407 for effortless commuting - this #HomeToStay won’t last! (id:59911)
RE/MAX Hallmark Peggy Hill Group Realty Brokerage











