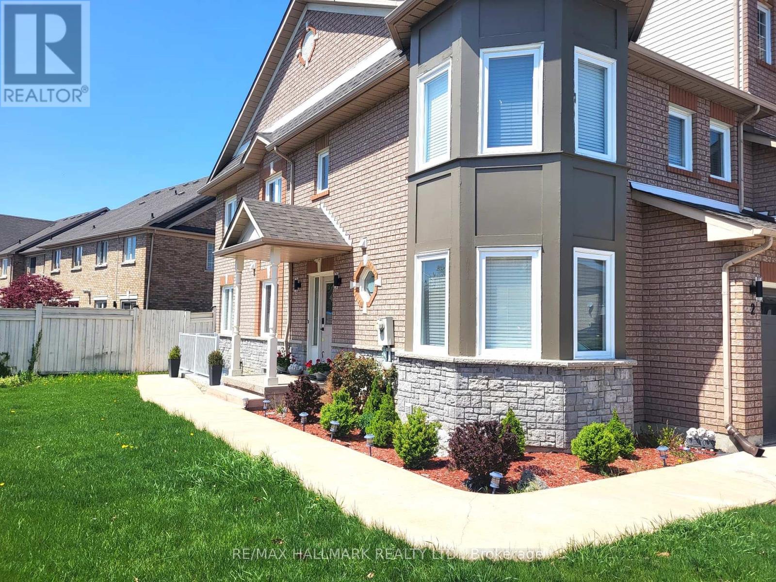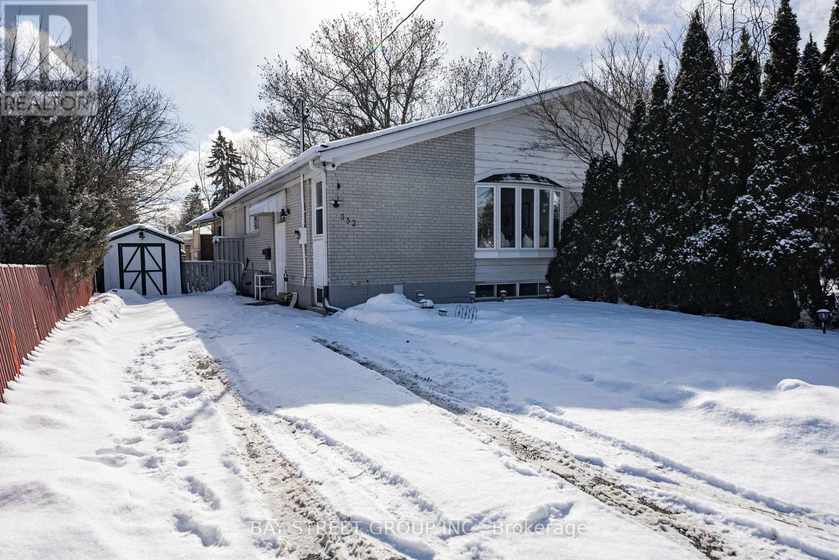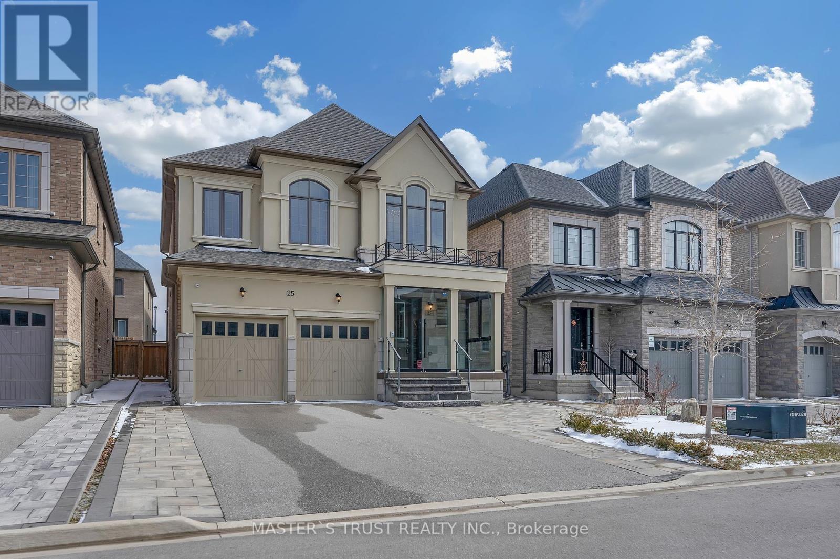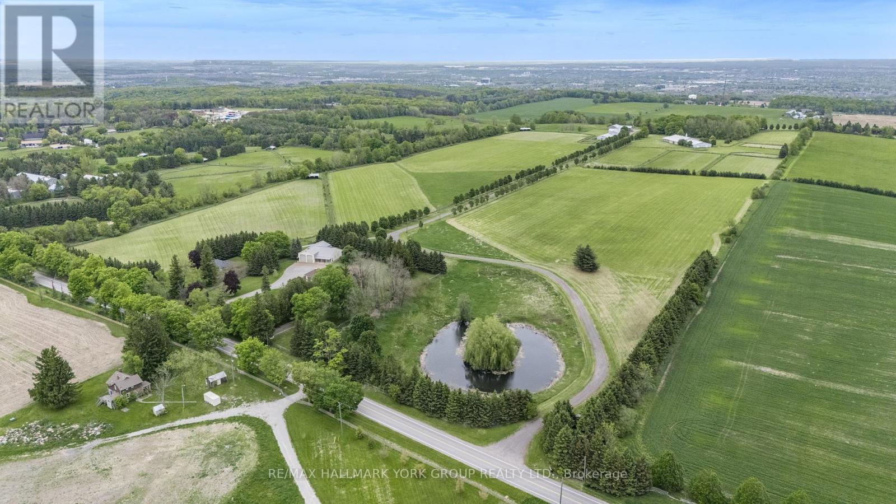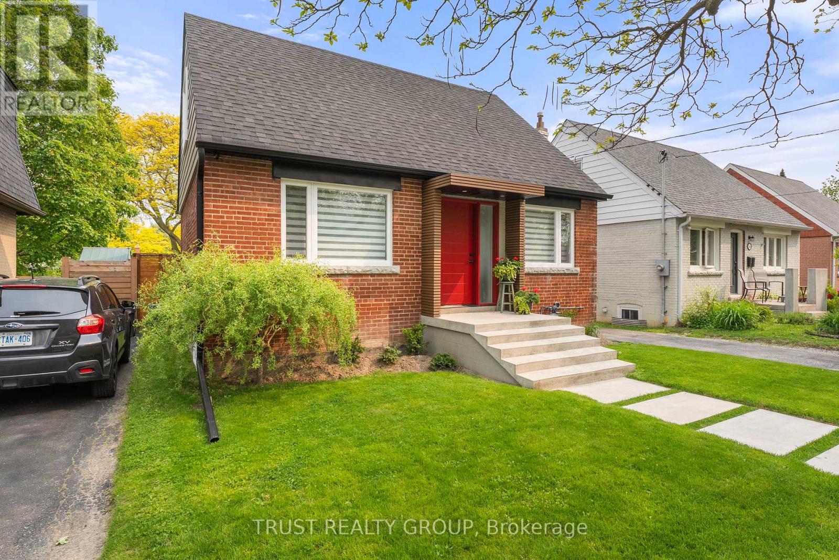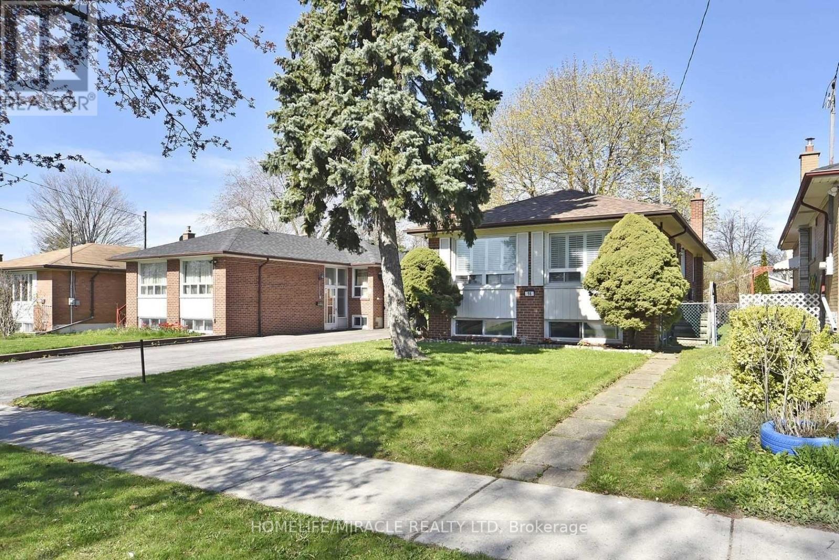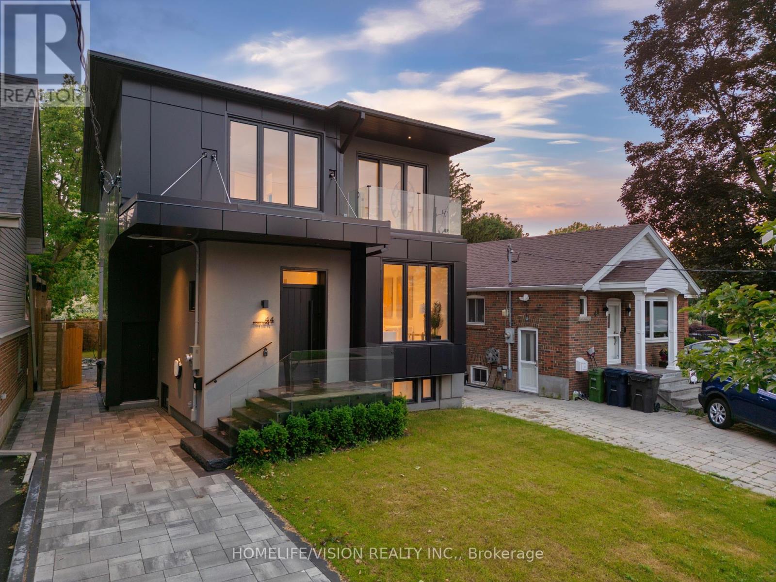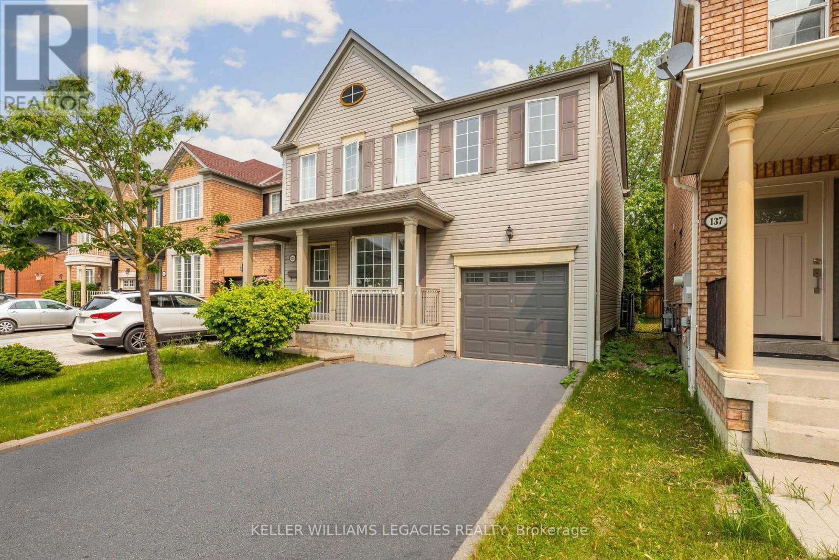2 George Street
Innisfil, Ontario
Charming Gem in the Heart of Cookstown! Welcome to 2 George Street, a beautiful 2-bedroom, 1.5-bath home nestled in the desirable and historic village of Cookstown (Innisfil). Bursting with character and modern charm, this property offers the perfect blend of comfort, style, and convenience. Step inside to discover a bright, open-concept living space with contemporary finishes throughout. The thoughtfully designed kitchen features sleek cabinetry, stainless steel appliances, and ample counter space ideal for both everyday living and entertaining guests. Enjoy two bedrooms, a large main bath, and a convenient powder room perfect for families or down-sizers looking for a turnkey home. Outside, the private yard offers room to relax, garden, or host summer barbecues in a peaceful neighborhood setting.Located just steps from Cookstown's quaint shops, restaurants, parks, and only minutes to Hwy 400 for an easy commute. (id:59911)
Royal LePage First Contact Realty
(Bsmt) - 2 Michelle Drive
Vaughan, Ontario
Desirable Location In A Fantastic Neighborhood! This Newly Renovated 1-Bedroom, 1-Bathroom Basement Apartment Features A Private Separate Entrance And A Spacious Open-Concept Living And Kitchen Area. The Kitchen Is Equipped With A Fridge, Stove, Oven, And Toaster Oven. The Bedroom Includes Two Storage Closets, And The Modern Bathroom Offers A Walk-In Shower, Vanity, And Quality Fixtures. Enjoy The Convenience Of Central A/C, Heating, Central Vacuum, And Ample Storage Space. One Parking Spot Is Included On The Driveway. Located Within Walking Distance To Major Shopping Plazas With Grocery Stores, Banks, And More. Just Minutes To Highways 400 & 407 And The Vaughan Metropolitan Centre Station. High-Speed Internet And All Utilities Are Included. Ideal For A Single Professional. No Pets. No Smoking. (id:59911)
RE/MAX Hallmark Realty Ltd.
352 Taylor Mills Drive N
Richmond Hill, Ontario
Newly renovated $$$ Semi-Detached Bungalow with separate entrance to Upper (3-bed 2-bath) and Lower Suite (2-bed 1-bath) in a family friendly neighbourhood with lots of parking spaces & Top-ranked schools! Upper unit features spacious open concept living & dining space with large bay-window, lots pot-lights, hardwood flooring throughout, stylish kitchen with stone countertop and soft-closing cabinets connecting to gorgeous south-facing Sunroom with direct walk-out to backyard deck! Lower unit features above ground windows, modern kitchenette with dishwasher and additional laundry room, ideal for in-law suite or income potential! Steps to Bayview Mills shopping mall, Richmond Hill Lawn Tennis Club & Crosby Park, Skopit Park & Bingo World; Minutes to Richmond Hill GO-train station, Highway 404, T&T Supermarket & Costco, Richmond Green Sports Centre and Park; Close to highly ranked public & private schools such as Beverley Acres P.S., Bayview Secondary School, and Lauremont School (formerly TMS - Toronto Montessori Schools) Ideal for both end-users and investors! Move-in ready! (id:59911)
Bay Street Group Inc.
2103 - 105 Oneida Crescent
Richmond Hill, Ontario
Move-In Ready 2+1 Bedroom Condo with Premium Builder Upgrades in Richmond Hill. Welcome to this bright and spacious 2-bedroom + den, 2-bathroom condo located in the heart of Richmond Hill. Designed for comfort and flexibility, this well-laid-out suite is perfect for families, professionals, or downsizers seeking modern, move-in-ready living. The open-concept living and dining area offers plenty of natural light and flows out to a generous west-facing balconyperfect for enjoying evening sunsets. The primary bedroom features a second private balcony with peaceful north exposure, a large closet with built-in organizers, and a beautifully upgraded ensuite bathroom with a glass-enclosed bathtub. The kitchen is a standout, featuring all key builder upgrades: a custom island with added cabinetry, a built-in pantry, and premium thick quartz countertops ideal for everyday living and entertaining alike. Additional builder upgrades include closet organizers, frameless mirrored closet doors, and 9-foot ceilings, enhancing both style and functionality. The versatile den, complete with a full swing door, is perfect as a third bedroom, home office, or creative space. The second bedroom is well-separated for privacy and situated beside the second full bathroom, making it ideal for guests or family. Residents enjoy a range of quality amenities: indoor swimming pool, outdoor BBQ area, party and games rooms, and ample visitor parking. Ideally located close to top-ranked schools, Richmond Hill GO Station, Viva transit, Hillcrest Mall, Loblaws, Walmart, and more, you're never far from what you need. With premium finishes and a clean, modern canvas ready for your personal touch, this condo is a perfect place to call home. (id:59911)
Keller Williams Legacies Realty
98 Duffin Drive
Whitchurch-Stouffville, Ontario
Welcome to 98 Duffin Drive a beautifully upgraded 3-bedroom, 4-bathroom townhome in the heart of Stouffville. Thoughtfully designed with style and function in mind, this home features a bright foyer, updated powder room, and a spacious living room with engineered hardwood flooring and natural light. The kitchen overlooks the backyard and walks out to a generous deck ideal for morning coffee or entertaining. Upstairs offers a versatile bonus space perfect for a home office or reading nook, plus two bedrooms with upgraded lighting and wainscoting, and a full bathroom. The primary suite includes a large walk-in closet and private 3-piece ensuite. The newly finished basement adds a stylish recreation area, a full 3-piece bath, and a hidden storage room tucked behind a custom bookshelf. A turnkey home with thoughtful upgrades throughout move in and enjoy! In the vibrant Byers Pond community where nature and convenience come together. Enjoy scenic walking trails, two beautiful ponds, Byers Pond Park, and a splash pad, all just steps from your front door. This home is located within the sought-after school boundaries for St. Brendan Catholic School and Barbara Reid Public School. Basement(2024) (id:59911)
RE/MAX All-Stars Realty Inc.
25 Cannes Avenue
Vaughan, Ontario
Amazing Location Vaughan Vellore Village , A vibrant ,multicultural , Greenery family community. Absolutely Luxury Space for Living you find.Owner Spent $$$ thousands upgraded throughout full house. 10' Main floor ceilings , 9' second floor ,Specially 19' hallway equipped crystal chandelier,Glass stair rail, brighten whole home. All rebuild kitchen, higher cabinet and glass backsplash , quartz countertop , Huge Central Island. S/S appliance. GasFireplace with art stone wall in Family room. Elegance intricate wooden molding along the walls. Crown Moldings with Led light strips. Hardwood Floors Throughout Main and 2nd floor; Main points : Four All ensuite bedroom in 2nd floor. Prime Bdrm W/Large 5pcs Ensuite & Walk-In Closet, High 10' crown ceilings. Grooved Composite Deck and lovely flower bed in back yard, Also professional interlocking throughout. Extra Glass-enclsoed Porch protect family members safety in winter.Gorgeous Additional Professionally Finished Bsmt with Builder's Original separate entrance . Built in home theatre and speaker wire ,Wet bar for your enjoy , one plus guest bedroom and 3Pc Bathroom; 5 Minutes drive to 400 & 427 ; wonderland , Vaughan mills, new hospital , wonderful restaurant . Step to new park and tennis court; Walking Distance to Schools & public transit. Mach More , Must to see! (id:59911)
Master's Trust Realty Inc.
16333-16401 Dufferin Street
King, Ontario
Unparalleled Prestige in Prime King Location! Discover a rare opportunity to own one of the most exceptional properties in King, 132 acres perfectly positioned on Dufferin Street just north of Aurora Road. Perched on one of the highest elevations in the region, this estate offers breathtaking panoramic views that stretch for miles over the rolling hills of King to the west and the picturesque town of Aurora to the east with a spring fed pond and an enchanting 6.5 Acre Forest With Trails.A long, private, tree-lined drive welcomes you to stunning 40,000+ sq ft collection of buildings and barns complemented by a charming 1,400 sq ft gatehouse currently serving as a sophisticated private office. This is more than just a propertyits a legacy estate nestled in an exclusive enclave known for its concentration of luxury country homes.Only 1 km from Aurora/Newmarket this is where tranquility meets convenience, prestige meets potential, and the lifestyle youve been dreaming of becomes reality.3 Barns (80 Ft X 220 Ft, 50X100 Ft, 50X230 Ft) Plus Drive-In Storage Building (50X80 Ft). 5 Minutes To Private Schools including The Country Day School, Villa Nova, St Andrew's Boys School and St Anne's Girls School to name a few. (id:59911)
RE/MAX Hallmark York Group Realty Ltd.
217 - 650 King Street E
Oshawa, Ontario
This distinguished second-floor office suite offers a thoughtfully designed and highly efficient layout, featuring three private offices, a reception area, and an conference room ideal for discerning professionals seeking a refined workspace. Nestled within a prominent commercial plaza with vibrant ground-floor retail, the property enjoys exceptional visibility, abundant on-site parking, and proximity to the dynamic amenities of Downtown Oshawa, including boutique shops, grocers, and acclaimed eateries. Offered as a net lease with additional TMI and HST, this is a premier opportunity to establish your business in a prestigious and strategically positioned setting. (id:59911)
Cppi Realty Inc.
14 Dorine Crescent
Toronto, Ontario
Don't lift a finger! 14 Dorine Cres. is truly a turn-key property. Meticulously renovated from 2020 - 2025 with quality, high-end finishes and attention to detail. Hardwood on main / 2nd floors & custom zebra blinds on main. Modern kitchen features a slick design with Quartz counters, tons of storage, Samsung Smart Refrigerator, GE Cafe Gas Stove, and Bosch Dishwasher. Huge window leading upstairs fills the home with light on the cloudiest of days. Upstairs bath has double sinks and gorgeous Spanish tile. 2-Bed Basement secondary suite with large egress windows in both bedrooms offers many possibilities. Upgrades behind the walls: Waterproofed, HE furnace, CAC, sump pump, back flow valve, upgraded insulation, new roof, 200 amp service, electrical service to garage, and hard-wired smoke / CO2 alarms throughout. Possible to park 4+ vehicles in the long private drive, and in 1-car, detached garage. Garage qualifies to build largest possible Garden Suite allowed in Toronto - see report attached. 40 X 125 lot and 332 sq ft rear deck delivers a backyard worthy of the most fabulous BBQs! Is this where your family will gather for years to come? (id:59911)
Trust Realty Group
16 Wantanopa Crescent
Toronto, Ontario
Beautifully updated bungalow on a spectacular, extra deep 44x114ft lot in the highly sought-after Very Good nice Neighborhood! This is Toronto's best-kept secret!! Mature family-friendly street surrounded by lush trees and multi-million dollar homes! 2 kitchens! Could easily be 3 separate units! Stunning, fully renovated modern kitchen with a custom hood fan, granite counters and top-of-the-line high appliances! 3 generous-sized bedrooms with tons of closet space! Gleaming Laminate floors throughout the main floor! Walk downstairs to a large, open-concept in-law suite with brand new luxury vinyl flooring! Large egress windows in the basement with security bars! Massive deck off the back of the home that looks out onto your expansive pool-sized backyard! This is an immaculately kept home on a highly desirable street! Original owners! Pride of ownership! Just minutes to the TTC, GO train station and the 401! Unbeatable location!!! Show and sell this beautiful home! (id:59911)
Homelife/miracle Realty Ltd
44 Doris Drive
Toronto, Ontario
Nestled in the quiet pocket of the prestigious Parkview Hills, this spectacular two-story custom-built home offers 4+2 bedrooms, a den, and 5 bathrooms, blending contemporary style with family-friendly functionality. The open-concept main floor is flooded with natural light through expansive windows and multiple skylights in the two-story openings. A spacious front foyer with custom cabinetry and soaring ceilings welcomes you inside. The cozy family room and elegant dining room, with a fireplace at the center, create the perfect space for family gatherings. The gourmet kitchen is a chef's dream, featuring custom cabinetry, top-of-the-line appliances, and sleek quartz countertops with a waterfall edge. The spa-like master ensuite boasts a beautiful freestanding soaker tub, complemented by high-end plumbing fixtures for a true retreat experience. Two separate furnaces control the temperature for each floor independently, along with two Wi-Fi access points for seamless connectivity. The oversized recreation room in the basement, complete with a custom-built wet bar, offers ample space for entertainment. For added convenience, the laundry is located on the second floor with custom cabinetry, and there's an additional laundry space in the basement with all rough-ins. The ACM exterior Industrial grade paneling and custom Arista solid wood door complement the home beautifully. The house is situated in a vibrant community with excellent TTC access, shopping, and many local events, this home ensures both comfort and convenience. Quality craftsmanship shines throughout, with thoughtful touches like an EV car charger and a completely separate entrance to the basement, making this home a true gem. (id:59911)
Homelife/vision Realty Inc.
135 Mcsweeney Crescent
Ajax, Ontario
Experience refined living in this stylish 2-storey detached home in desirable Ajax. Boasting over 2600sq ft of total living space, bright, open-concept design plus a fully finished lower level, this residence delivers both elegance and everyday comfort. The main floor welcomes you with an open concept layout, a gas-fired fireplace framed by classic built-ins (sold as is) and a chic 2-piece powder room ideal for effortless entertaining. Upstairs, discover three generously proportioned bedrooms, including a primary suite complete with a walk-in closet and private 4-piece ensuite. A second 4-piece bath serves the two additional bedrooms, each thoughtfully sized for versatility. The lower level features pot lights throughout, a spacious fourth bedroom or home office, and ample recreation space ready for family movie nights or a game room setup. Outside, enjoy a large, fully fenced backyard your personal oasis for BBQs, gardening, or unwinding in privacy. Situated near schools, parks, shopping and transit, this home strikes the perfect balance between sophisticated style and everyday convenience. (id:59911)
Keller Williams Legacies Realty

