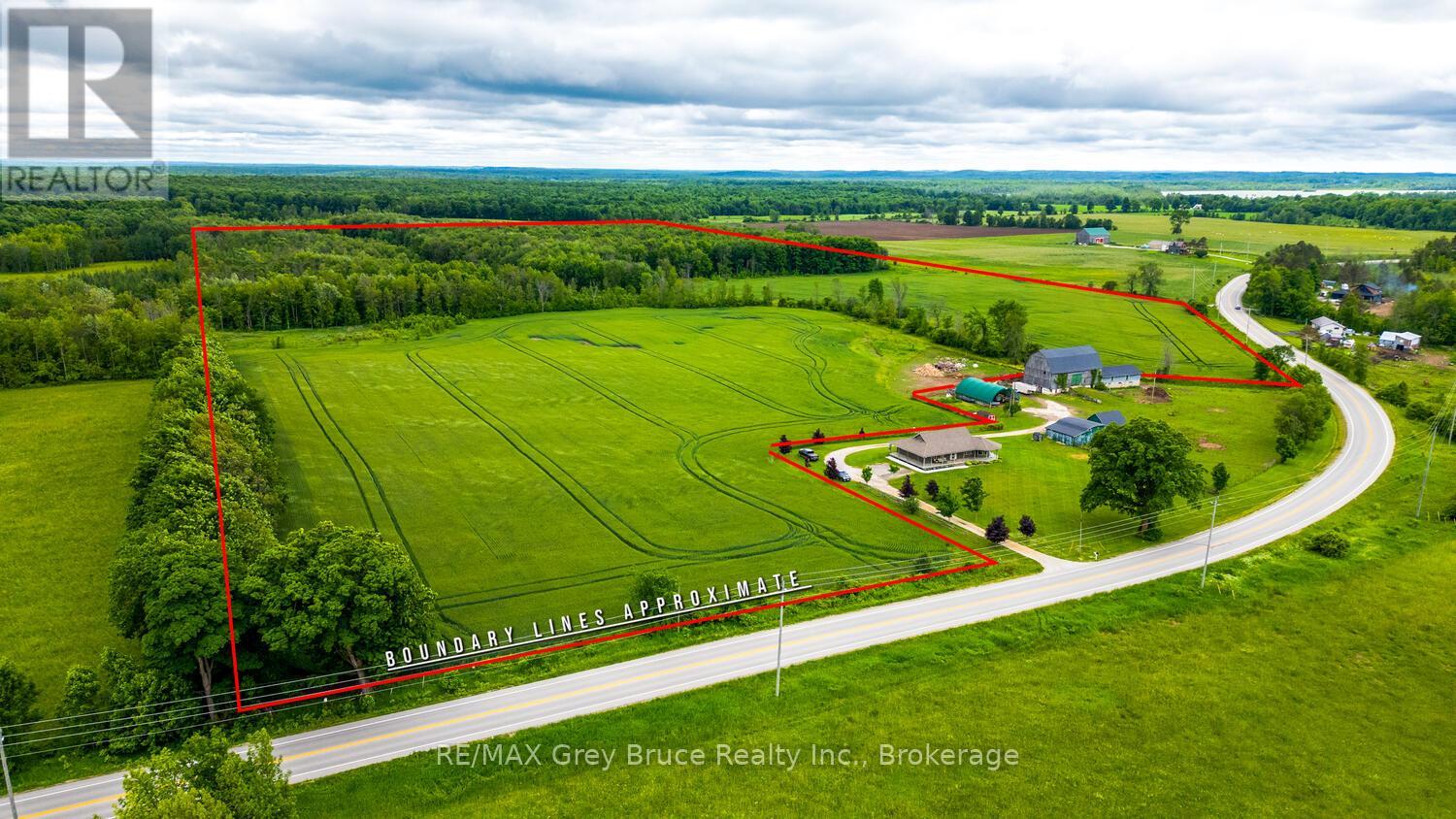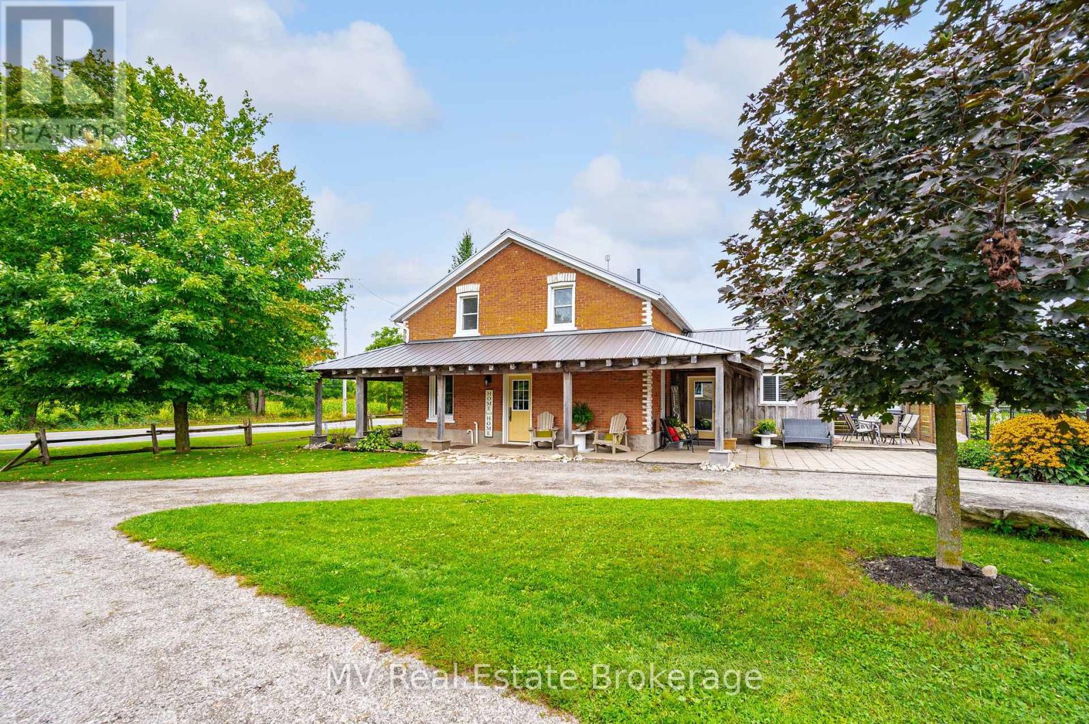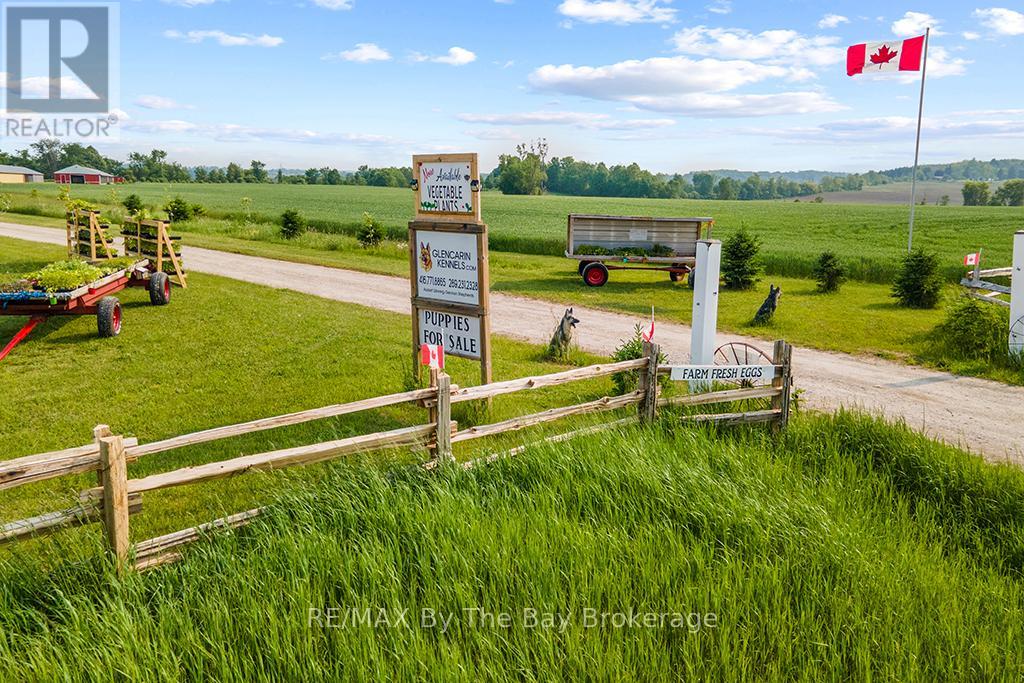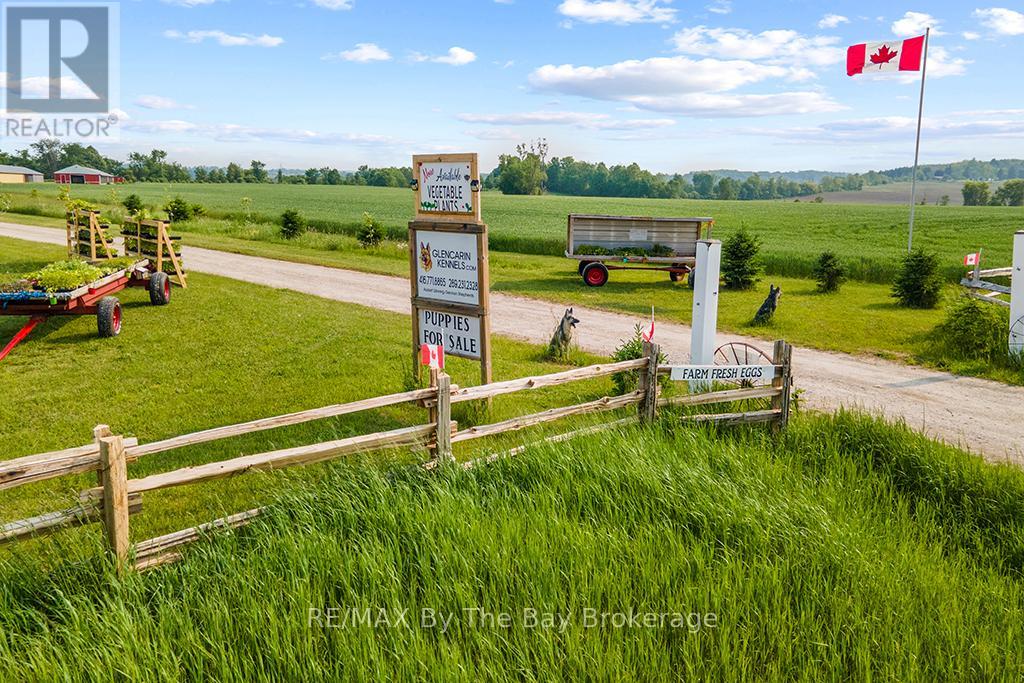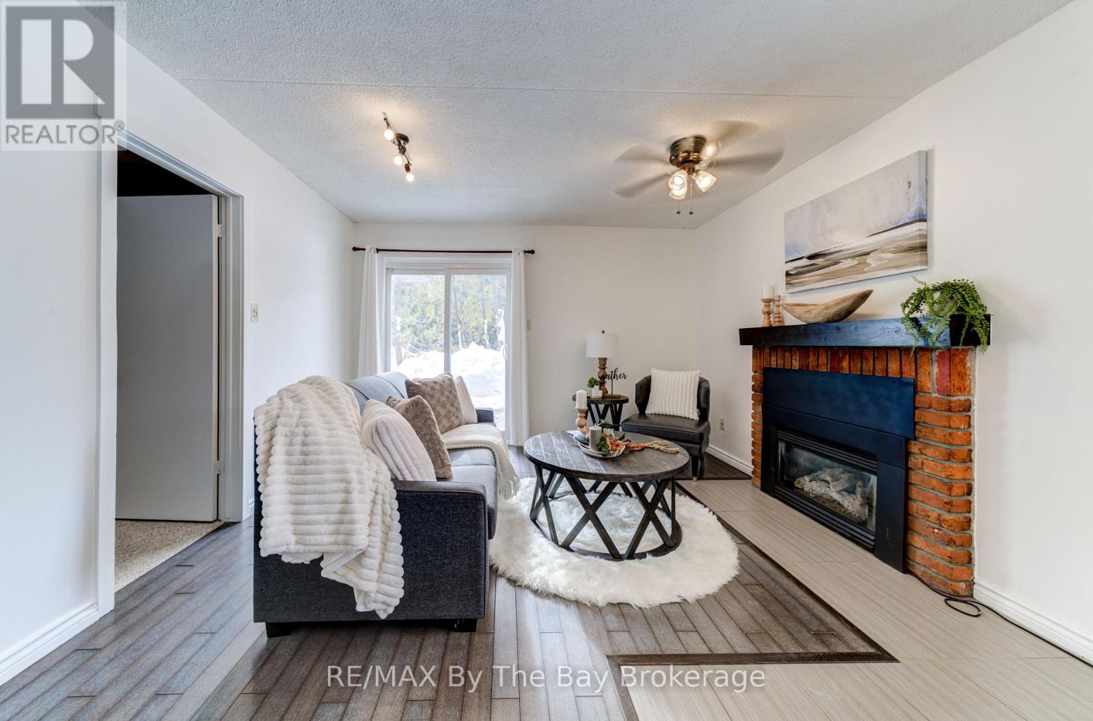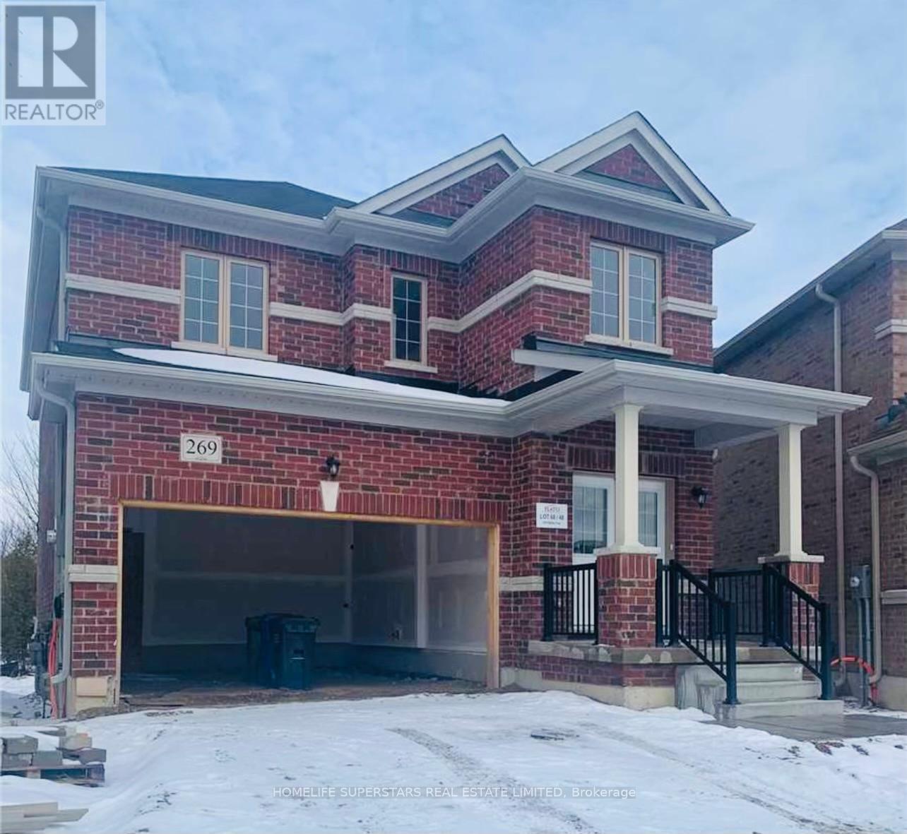302 - 1110 Sheppard Avenue E
Toronto, Ontario
Prime High Demand Professional Building On Sheppard Ave East, Located on TTC Subway Line and Close To Hwy 401, DVP, Bayview Village & North York General Hospital. The building features a walk-in clinic, pharmacy,and LifeLabs on the main floor, with free visitor parking.Fully finished and Turnkey Dental Office, Fully Renovated in 2004, Featuring Customized Cabinetry and a Private Washroom within the unit. A Bright and Spacious Setup, Ideal for a Medical or Professional Office. (id:59911)
Century 21 Heritage Group Ltd.
402622 Grey 17 Road
Georgian Bluffs, Ontario
90 acres of land for sale, 45 workable and ready for this years crop. Balance of the acreage is mixed bush that has not been logged. Property has frontage on 2 roads Grey Road 17 and Mountain Lake Drive. Land is light soil, a local farmer rented the land in the past and has rotated the crops. Land is being severed from the house, barn and coverall structure which is about 3.6 acres in size. Assessment value and taxes to be assessed. (id:59911)
RE/MAX Grey Bruce Realty Inc.
5905 Wellington Road 29 Road
Centre Wellington, Ontario
Discover the charm of this lovingly cared-for century home, nestled on a large country lot that borders the first hole of Wildwinds Golf Links. This unique property offers a perfect blend of serene country living and modern amenities. Step outside to enjoy your private saltwater in-ground heated pool, complete with a cabana featuring a TV and bar, ideal for entertaining! The property also boasts a spacious detached shop (24x30) with an additional lean-to (11x24), large circular driveway with plenty of room for multiple vehicles. Inside, you'll find a cozy family room (or main-floor bedroom) with an ensuite, fireplace, and walkout to a peaceful patio. A large kitchen, dining room, and living room with a wood stove is perfect for getting together with family and friends. There is also main floor laundry for added convenience. Upstairs, three generously sized bedrooms await, each filled with the character and charm that make this home special. The large fenced yard is perfect for family gatherings, and for children and pets, complete with space to have a fire, relax by the pool, or simply enjoy the tranquility of the golf course on one side and a picturesque church on the other. Conveniently located just 15-20 mins from Guelph and only 10 minutes from Fergus, and with easy access to the highway, this home cuts down on commute time while keeping you close to everything you need. Situated on a school bus route, this property also has garbage pick up - convenience meets country charm! Come and see the warmth and beauty that this home has to offer! Be sure to check out the on-line floor plan and virtual guide. (id:59911)
Mv Real Estate Brokerage
828482 Mulmur Nottawasaga T Line
Mulmur, Ontario
Discover a unique opportunity to blend country living with income potential on this versatile 33+ acre property, minutes from Creemore's thriving agricultural community. With 30 workable acres, the land is complemented by robust infrastructure: three 280x30 buildings, a spacious workshop, and a heated greenhouse. A well-maintained driveway and paved road access streamline transport and operations. Highly valued sandy loam. Scenic escarpment views, with stunning sunsets, enhance the property's appeal for agri-tourism or event-based ventures. The ample water supply, new propane tank, 220-volt outlets, and well-maintained outbuildings are ready for various agricultural uses. Established income streams offer immediate returns, while the versatile infrastructure provides endless possibilities for development. Whether you envision equestrian facilities, an agri-tourism destination, or your private dream estate, this flexible farm is ready for you to make your own. Enjoy year-round recreation with Mad River Golf Club and Devil's Glen Country Club nearby! Also listed Commercial MLS X12011953 (id:59911)
RE/MAX By The Bay Brokerage
828482 Mulmur Nottawasaga Townline
Mulmur, Ontario
33+ acres, minutes from Creemore w 30 workable acres, highly valued sandy loam. Robust, versatile infrastructure: three 280x30 buildings, workshop, heated greenhouse, new propane, ample water, 220V. Paved road access & well-maintained driveway ensure efficient operations. Established income streams. Scenic escarpment views, with stunning sunsets, enhance agri-tourism/event potential. Well-maintained, versatile outbuildings. Adaptable farm for varied agricultural and commercial ventures. Year-round recreation with Mad River Golf Club and Devil's Glen Country Club nearby! Also listed Residential MLS X12011929. (id:59911)
RE/MAX By The Bay Brokerage
26 - 17 Dawson Drive
Collingwood, Ontario
Discover the perfect blend of affordability, comfort, and convenience in this excellent move-in ready 2-bedroom, 2-bathroom Townhome-style Condo nestled in a highly sought-after Collingwood location. Embrace a relaxed and low-maintenance lifestyle with the convenience of main floor living and easy access to scenic walking trails, perfect for leisurely strolls. Golf enthusiasts will love the proximity to the renowned Cranberry Golf Course, while winter adventurers can easily reach the slopes of Blue Mountain. Indulge in the vibrant atmosphere of downtown Collingwood, with its charming shops, diverse restaurants, and lively entertainment, all within easy reach. This move-in ready home is perfect for first-time homebuyers, retirees, investors, or those seeking a peaceful retreat. The open-concept living and dining area is bathed in natural light, creating a spacious and airy feel. The primary bedroom includes a walk-through closet that leads to the 4-piece ensuite bathroom, providing convenience and privacy. Cozy up by the gas fireplace on cooler evenings, or step out through the new patio slider onto the newly upgraded stone terrace and enjoy your private outdoor space. Additionally, there is a 3-piece guest bathroom for added comfort and functionality. In-suite laundry adds to the convenience of this well-maintained home. Beyond the comforts of this inviting space, you'll find yourself within walking distance of restaurants, shopping, a spa, and Georgian Bay. Historic downtown Collingwood, Blue Mountain skiing, and the village are all just a short drive away, making it easy to enjoy all the attractions and activities this area has to offer. (id:59911)
RE/MAX By The Bay Brokerage
130 Huntingwood Avenue
Dundas, Ontario
This exceptional 3,200 square foot all-brick residence is perfect for families and is situated in a highly desirable neighbourhood, conveniently located near parks and schools. The home has been updated throughout, making it ideal for a growing family to appreciate the newly refinished hardwood floors, modern windows, expanded driveway, and additional features! The spacious bedrooms come with ensuite bathrooms, and the property boasts a fully fenced yard with southern exposure. The interior features a harmonious palette of neutral tones, complemented by welcoming elements in the formal living and dining areas, as well as an expansive family room adjacent to the kitchen. The lower level includes a fitness area that could also serve as additional bedrooms. Additional highlights to note are: recessed lighting, modern stainless steel faucets, porcelain tiles, a soaking tub, and a custom walk-in shower. Book your showing today! (id:59911)
Michael St. Jean Realty Inc.
239 Warnica Road
Barrie, Ontario
A Perfect Executive Lease in the sought after neighbourhood in South East Barrie. A bright and modern updated - open concept bungalow with 5 beds (2 up, 3 down) plus space for an office or gym off garage with separate entrance makes this home perfect for a home business or many opportunities, Modern kitchen with separate eat in dining leading to outdoor deck with pergola and your amazing private backyard. Lower level includes second family room, storage, 3 more beds and a second full washroom plus a pool table to enjoy. This is a Wonderful Home for growing families, professionals, or anyone wanting to right size in a desirable neighbourhood. Convenience of a 1.5 car garage with EV plug in and ample parking in driveway for 3 plus cars. This gorgeous home sits on an exclusive fully fenced 75 x 200 sized property with mature trees with many perennials and a garden shed-just enjoy the perfect privacy it gives all year round. Centrally located with steps to the GO, shopping, top immersion schools, all amentities, transit, plus minutes to 400 to make life simple for commuting. Rental applications must be submitted with credit score and history from Equifax or TransUnion, work letters, T4, NOA, and references. **Some photos are virtually staged to show potential of room dimensions and furniture placement in some rooms.** (id:59911)
Pine Tree Real Estate Brokerage Inc.
213 - 3006 William Cutmore Boulevard
Oakville, Ontario
Welcome to this rare, never lived in 1 br + 1 unit at ClockWork in Oakville. This open-concept suite includes WiFi in the lease, EV parking, locker, and a double size balcony, stretching from the living to the primary bedroom - perfect for morning coffee or evening wind-downs. With the building's modern design, the unit offers keyless entry, laminate flooring throughout, anda bright living area.The kitchen is both functional and beautiful, with granite counters, a tile backsplash, built-in appliances, and a center island with storage and a built-in outlet ideal for cooking, working, or hosting. The primary bedroom offers a large mirrored closet and window with a serene view of the balcony, while the den is the perfect spot for your home office or creative corner. Extras include ensuite laundry, underground parking, and a locker.Enjoy great building amenities like a fitness studio, party room, 24/7 concierge, and visitor parking.All this in a prime location close to Hwy 403/407, Oakville GO, and Joshua Creek Trail for nature lovers.Comfort, convenience, and a great community this one has it all. (id:59911)
Royal LePage Signature Realty
269 Ridley Crescent
Southgate, Ontario
Step into comfort and style with this newly built 3-bedroom, 2.5-bath detached home in Southgate, Dundalk. Its got a great-sized backyard that backs onto green spaceperfect for relaxing or entertaining. You'll love the open-concept layout with 9-foot ceilings on the main floor, hardwood floors throughout, and a modern kitchen with stainless steel appliances. Theres also a double car garage and a bright, unfinished basement thats great for storage. Book a viewing and check out this awesome rental. (Tenanted until June 30th) (id:59911)
Homelife Superstars Real Estate Limited
8 - 19 Picardy Drive
Hamilton, Ontario
Introducing an exquisite END UNIT townhouse that embodies the perfect combination of style, functionality, and location. This stunning 2-bedroom, 2-full bathroom home comes complete with a private backyard, a convenient garage with inside entry, and additional driveway parking. Step inside and be captivated by the inviting main floor, adorned with a modern open kitchen that seamlessly connects to the spacious living room and dining area. Whether you are entertaining guests or enjoying a quiet evening at home, this well-designed layout effortlessly accommodates your lifestyle. Venture upstairs to discover a luxurious primary bedroom boating with a generous 3-piece ensuite bath and a walk-in closet. You'll also find a sizeable second bedroom complemented by a pristine 4-piece bath, providing comfort and convenience for all occupants. Ideally situated directly across the street from Saltfleet Highschool, this exceptional townhouse offers unparalleled access to education. (id:59911)
RE/MAX Escarpment Realty Inc.
794 518 Highway
Seguin, Ontario
Discover a Rare Chance to Secure this Waterfront Property Nestled Along the Picturesque Shores of McLean Lake! This Inviting Two-Story Property Offers Over 3.3 Acres of Stunning Natural Landscape. The Property Boasts 3 Bedrooms and 2 Bathrooms. The Primary and Second Bedroom Each Feature a Walk-Out to a Private Balcony, Revealing Breathtaking Views of the Lake and Surrounding Landscape. What Truly Distinguishes this Property is its Direct Waterfront Access, Whether You Envision Peaceful Mornings Fishing from Your Private Shoreline, Afternoons of Water Recreation, or Evenings Watching the Sunset Across the Lake Make These Features Increasingly Difficult to find in Today's Market. While the Property Offers a Secluded Feel, its Conveniently Located Close to Amenities for That Quick Grocery Run. Whether You are Looking for a Permanent Residence or a Vacation Getaway to Unwind, this Waterfront Wonder Offers the Best of Both Worlds - a Tranquil Lakeside Retreat with Easy Access to Urban Convenience. (id:59911)
Ipro Realty Ltd.

