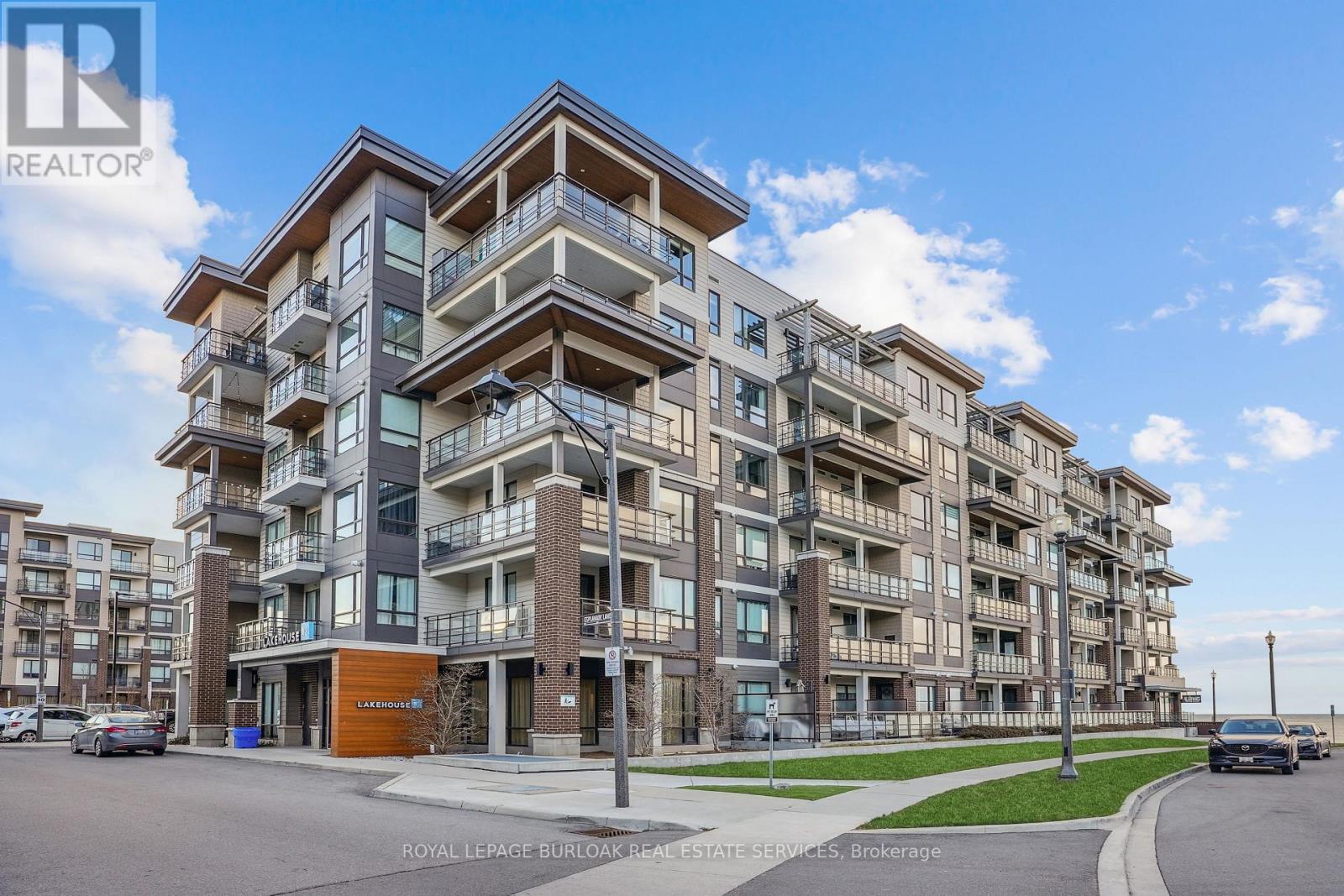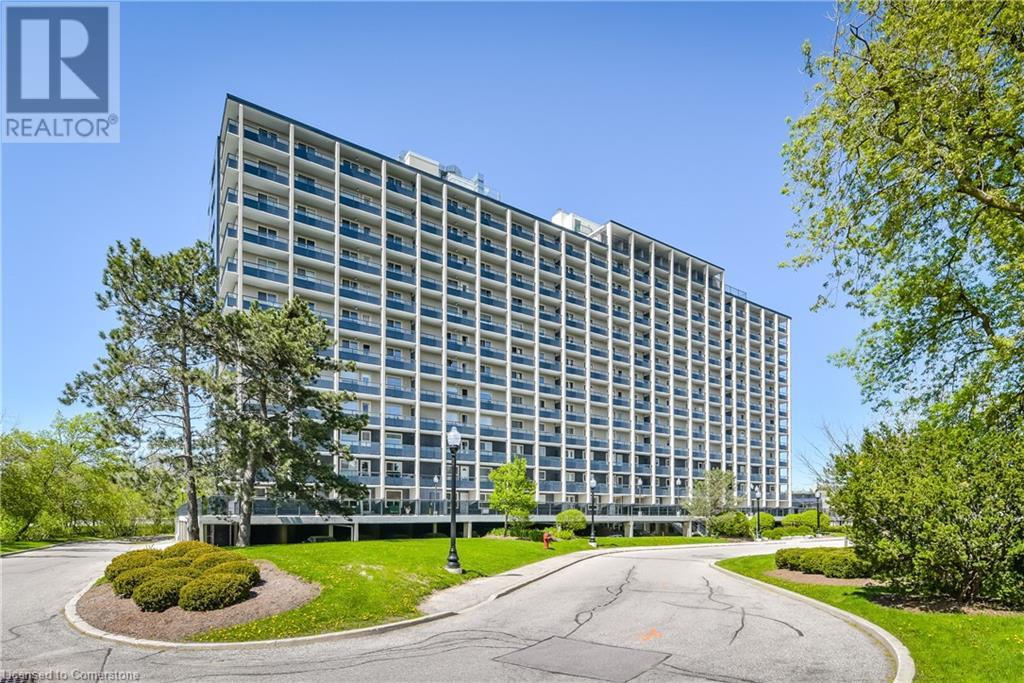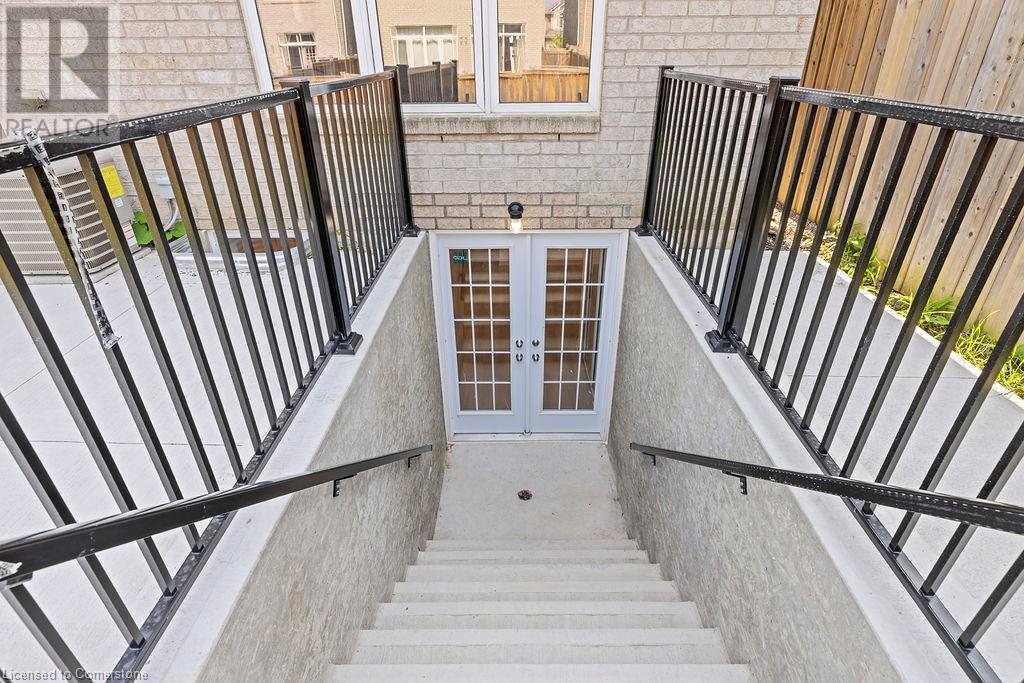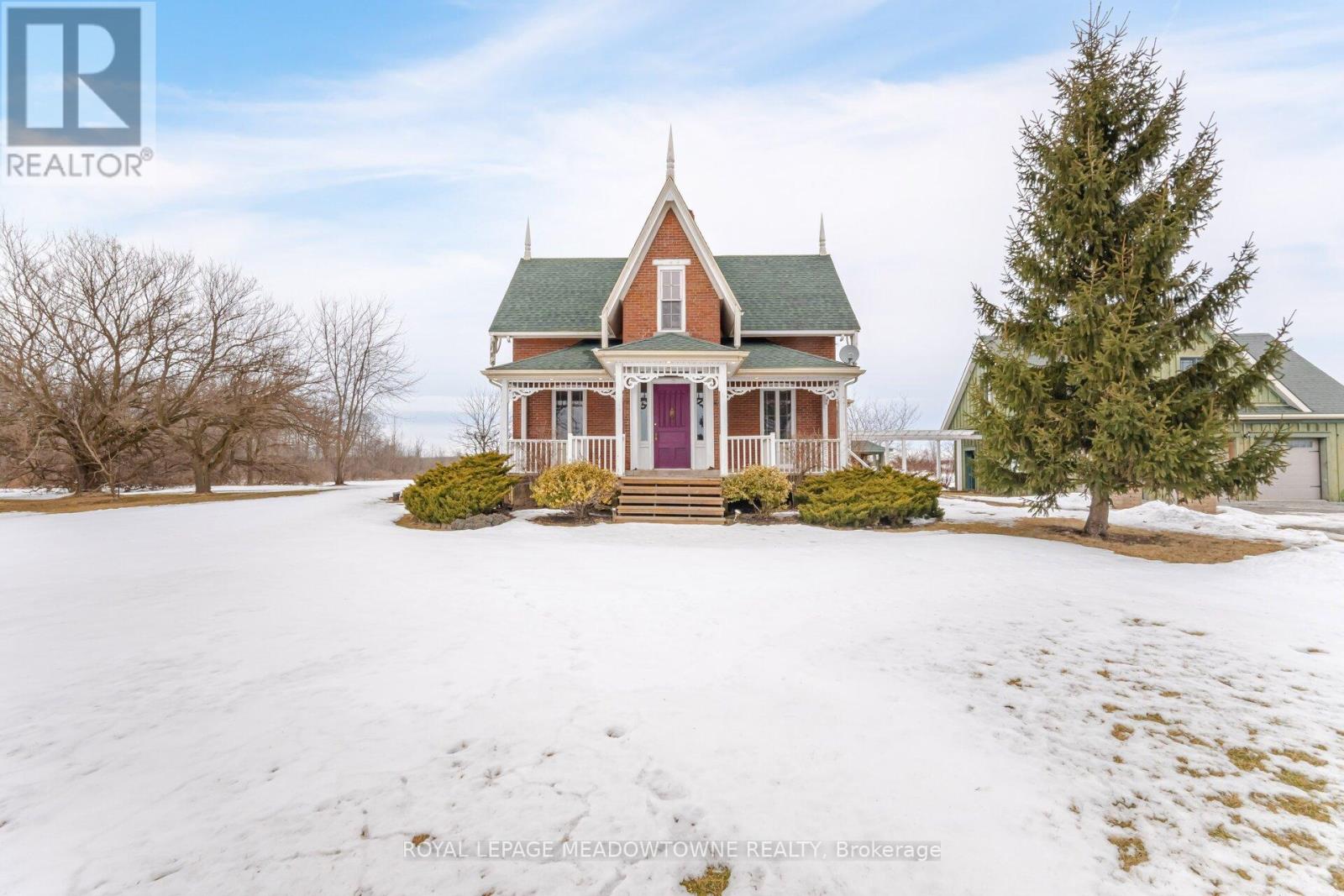45 Laurent Avenue
Welland, Ontario
This stunning detached home, situated in a highly desirable neighborhood, offers ample space for the entire family with 3+2 spacious bedrooms and 4 beautifully designed bathrooms. The professionally finished basement boasts a separate washroom, and its own entrance, making it perfect for additional living space or hosting guests. With luxurious finishes throughout, including quartz countertops and a large kitchen island ,this home exudes elegance. Enjoy privacy and tranquility with no rear neighbors, as your deck overlooks a serene park .Prime Location: Just 10 minutes to Niagara College Welland Campus Only 15 minutes to Brock University Memorial Park, featuring a playground, splash pad, and an upcoming pool, right outside your door Close proximity to shopping centers If you're seeking a peaceful retreat with easy access to local amenities, this home is the perfect fit! (id:59911)
Save Max Empire Realty
19-21 Dundas Street E
Greater Napanee, Ontario
Seize this rare opportunity to own a high-exposure mixed-use property in the heart of Downtown Nappanee! This fixer-upper features 2 commercial retail spaces on the bustling main street, plus 4 residential units above (1 x two bedroom, 2 x one bedroom, 1 bachelor) offering multiple income streams in a fast-growing community. Perfect for investors, business owners, or developers looking to renovate and maximize value. Located in a high-traffic area with excellent visibility, this property is brimming with potential. 'Do not miss out" bring your vision to life in this prime downtown location! (id:59911)
Tfn Realty Inc.
215 - 10 Esplanade Lane
Grimsby, Ontario
Grimsby by the lake! Branthaven built 1 bedroom condo apartment with amazing lakeviews! Well appointed open concept unit. Perfect for the single or professional couple with easy access to QEW, making a Niagara or Toronto commuter access ease. Laminate flooring in great room/living room. Approx. 50 sq ft balcony overlooking inground pool and the lake. Resort like amenities, gym, billiard room and TV. Outdoor barbecue area. Underground parking. Walk to Grimsby uptown shops and restaurants, making this a quaint village like setting. Ideal opportunity for carefree living... don't miss out. (id:59911)
Royal LePage Burloak Real Estate Services
306 Holden Street
Kingston, Ontario
Well Maintained & Ready To Move In Townhouse Located In Kingston, ON. Comes With 3 Bedroom, 3 Bath And W/O To Backyard. Open Concept Eat-In Kitchen With Combined Living/Dining Room. Steps Away From Schools, Public Transit, Parks, Hwy, & All Other Amenities. (id:59911)
Royal LePage Ignite Realty
58 Bridgeport Road Unit# 403
Waterloo, Ontario
Welcome to this spacious 2-bed, 1-bath unit at the Black Willow Condominiums! This vacant unit offers over 1100 square feet of living space, including an oversized balcony with an abundance of storage space. Condo fees include all utilities and the building offers a fitness room, party room, library and lounge. One designated parking space is included, with ample visitor parking available. The perfect location boasts of quick access to uptown amenities including shopping centres, restaurants, walking/biking trails, parks and highway access. This unit is an excellent fit for first time home buyers, young professionals, empty nesters and seniors. Contact your agent now for a private showing! (id:59911)
Royal LePage Crown Realty Services
4663 Montrose Road
Niagara Falls, Ontario
Welcome to this modern and bright gem, perfect for both relaxation and entertaining! Nestled in a sought-after location in the Niagara Region, this home boasts an open-concept layout that flows effortlessly, designed for ultimate comfort and style.The chefs kitchen is a true highlight, featuring sleek quartz countertops, a spacious kitchen island, and high-end stainless steel appliances all set to inspire your culinary creativity. The seamless transition from kitchen to living area provides a perfect space for hosting friends and family in style.Step outside to your very own tiled, electrically functional gazebo ideal for year-round enjoyment, whether its an intimate evening or a lively gathering. With a 7-car driveway, parking is never a concern, and the beautifully landscaped surroundings add to the home's appeal.Modern finishes, an abundance of natural light, and a welcoming, warm atmosphere make this property an exceptional find. Dont miss out on the opportunity to lease this dream home in one of the most desirable regions in Ontario! (id:59911)
RE/MAX Crossroads Realty Inc.
49 Guest Street Unit# Basement
Ancaster, Ontario
Gorgeous executive basement rental in the heart of the Meadowlands Ancaster. 2 bedrooms 1 bath. Spacious rooms and kitchen. Close to schools, parks, and shopping centres. Credit check & application, Proof of income& References required. No smoking or pets. Immediate possession available. (id:59911)
RE/MAX Escarpment Realty Inc.
9 Legacy Lane
Thorold, Ontario
Fully upgraded 4-bedroom, 3-bathroom corner lot detached home in Thorold, Ontario. Built by the renowned Empire builder, this residence boasts close to $200,000 worth of upgrades, combining developer enhancements and premium personal upgrades, making it a standout masterpiece. The main floor features soaring 9-foot ceilings, with 10 celling speakers across four rooms, creating an open and airy ambiance. Upgrades wide tiles in entrance and cabinet doors. Stunning Red Oak Cool Grey hardwood floors extend throughout both levels, with reinforced subfloors for added durability. Modern wood baseboards complement the flooring, adding a refined touch. Over 40 indoor LED light fixtures, including pot lights illuminate the home beautifully. Stylish corridor crystal lighting further enhances the elegance. A chefs dream kitchen awaits, complete with a 36-inch commercial-grade gas range, a premium commercial fridge, quartz countertops, and elegant kitchen tiles. The laundry room has been thoughtfully enhanced with quartz countertops, custom shelving, and additional functionality. Integrated Yamaha ceiling speakers, with 10 strategically placed units and 4 volume control switches, provide an immersive audio experience throughout the home. Bathrooms are luxurious, featuring an upgraded glass shower and dual sinks in the master ensuite. Outdoor features include an pot lights installed across both levels, controlled by 2 switches for each level, conveniently located in the laundry room. The garage has been upgraded with durable epoxy flooring and LED lighting, while the front porch showcases sleek epoxy finishes for a modern appearance. Additional highlights include custom glass closet doors, a central vacuum system with accessories for effortless cleaning, and a cozy gas fireplace. A conduit has been pre-installed from the basement to the second floor, allowing for future customization or technology upgrades. Professionally painted in light grey during Fall 2022. (id:59911)
Akarat Group Inc.
245 Mill Pond Place
Kingston, Ontario
Welcome to your dream home nestled in the heart of a serene and tranquil neighbourhood! Here you've been looking for Stunning 3+1 Bedrooms and 3 Full Washrooms bungalow, this home offers ample space for families of any size. Located on a quiet Cut de Sac in the centre of the city. Just minutes to the downtown core, Queen's University, hospitals, amazing restaurants, theatres and all big box stores are also just minutes. It's the perfect Quite location surrounded by conservation area! Open concept main floor with custom kitchen with large island and a spacious Pantry. Quartz tops throughout, gorgeous hardwood floors flow through the entire main floor. Family room with gas fireplace opens to a generous sized deck for BBQ. The entire basement is finished giving this home over 2500 sq ft of living space! Don't Miss it!! "PRICE TO SELL" Schedule you showing today and prepare to be captivated by all that this exceptional home has to offer!!! (id:59911)
Century 21 Legacy Ltd.
9 Legacy Lane
Thorold, Ontario
Fully upgraded 4-bedroom, 3-bathroom corner lot detached home in Thorold, Ontario. Built by the renowned Empire builder, this residence boasts close to $200,000 worth of upgrades, combining developer enhancements and premium personal upgrades, making it a standout masterpiece. The main floor features soaring 9-foot ceilings, with 10 celling speakers across four rooms, creating an open and airy ambiance. Upgrades wide tiles in entrance and cabinet doors. Stunning Red Oak Cool Grey hardwood floors extend throughout both levels, with reinforced subfloors for added durability. Modern wood baseboards complement the flooring, adding a refined touch. Over 40 indoor LED light fixtures, including pot lights illuminate the home beautifully. Stylish corridor crystal lighting further enhances the elegance. A chefs dream kitchen awaits, complete with a 36-inch commercial-grade gas range, a premium commercial fridge, quartz countertops, and elegant kitchen tiles. The laundry room has been thoughtfully enhanced with quartz countertops, custom shelving, and additional functionality. Integrated Yamaha ceiling speakers, with 10 strategically placed units and 4 volume control switches, provide an immersive audio experience throughout the home. Bathrooms are luxurious, featuring an upgraded glass shower and dual sinks in the master ensuite. Outdoor features include an pot lights installed across both levels, controlled by 2 switches for each level, conveniently located in the laundry room. The garage has been upgraded with durable epoxy flooring and LED lighting, while the front porch showcases sleek epoxy finishes for a modern appearance. Additional highlights include custom glass closet doors, a central vacuum system with accessories for effortless cleaning, and a cozy gas fireplace. A conduit has been pre-installed from the basement to the second floor, allowing for future customization or technology upgrades. Professionally painted in light grey during Fall 2022. (id:59911)
Akarat Group Inc.
302 - 212 Lakeport Road
St. Catharines, Ontario
Location: North end of St. Catharines (high end). Building is located just opposite to the number one ranking high school (Eden high school) and 2 bus stops in both sides, next to the building, retail and Avondale, Pizzaria etc... stores are available. Dental office, Petro Canada, Meridian bank are in a minute walk. Lake, park and Port Dalhousie beach, shoppers drug mart, No-frills and TD metro are in walking distance( a kilometer away). Nature is nearby with lake, beach, trails and park.Condo is 1000 sq ft. 2 bedrooms and a den. 2 full bathrooms (including master bathroom and ensuite) laundry (new dryer and washer inbuilt in condo) Kitchen, dining and living room with small storage inside the unit. Both bedrooms have long closet facilities. Living room leads to a nice balcony which has a nice big maple tree next garden, very nice view from bed, All long glass windows with full light in.Full inbuilt blinds, new microwave bought 6 months ago, double door new fridge only 6 months and new dish washer and a new stove (6 months ago)Have a storage with lock and one underground parking space. Separate meter for gas and electricity. Water, parking fees and maintenance fees are included in the maintenance fees. Elevator and a party room( in the third floor) and common living or waiting room is in the 2nd floor.elected management committee. - timely service. (id:59911)
Century 21 People's Choice Realty Inc.
965 Metler Road
Pelham, Ontario
Nestled on a picturesque 46.5-acre property, this breathtaking century home seamlessly blends historic charm with modern conveniences. Spanning approximately 2,600 sq. ft., this bright and inviting home is filled with natural light, highlighting its many original features, including a stunning handcrafted staircase, wide plank hardwood floors, intricate trim work, 2 gas fireplaces, and beautiful stained glass windows. The thoughtfully designed layout offers 3 spacious bedrooms, including one with a private balcony overlooking the scenic landscape. A second-floor laundry and home office provide convenience, while the elegant 5-piece bathroom adds a touch of luxury. Enjoy the beauty of the outdoors from any of the three covered porches, with the back porch offering serene views of the pond and vegetable garden. For those who appreciate additional space, this property offers a two-story 3-car detached garage with a loft apartment featuring two bedrooms and a rough-in for a three-piece bath, ready to be completed as an in-law suite. Additionally, a 60x30 detached garage provides ample room for storage, a workshop, or hobby space. Completing the outdoor amenities is a covered dining and BBQ area, perfect for entertaining and enjoying the scenic surroundings. Previously used for farming wheat, the expansive land offers endless possibilities. Located in the heart of the Niagara Region, you're just minutes from local markets, scenic hiking and biking trails, world-class wineries, breweries, golf courses, and top-tier dining. Plus, with easy access to the QEW, commuting is a breeze. This rare and remarkable property is a must-see don't miss your chance to own a piece of history in an unbeatable location! (id:59911)
Royal LePage Meadowtowne Realty











