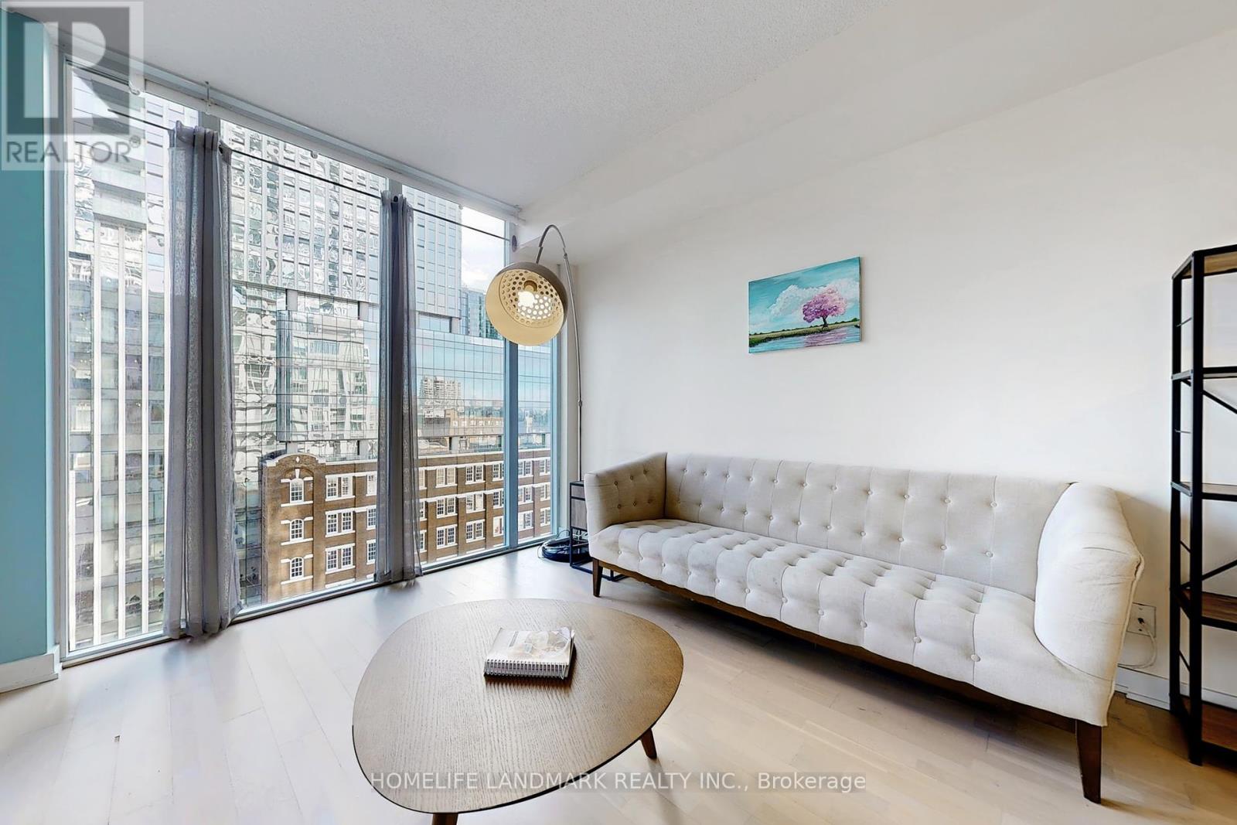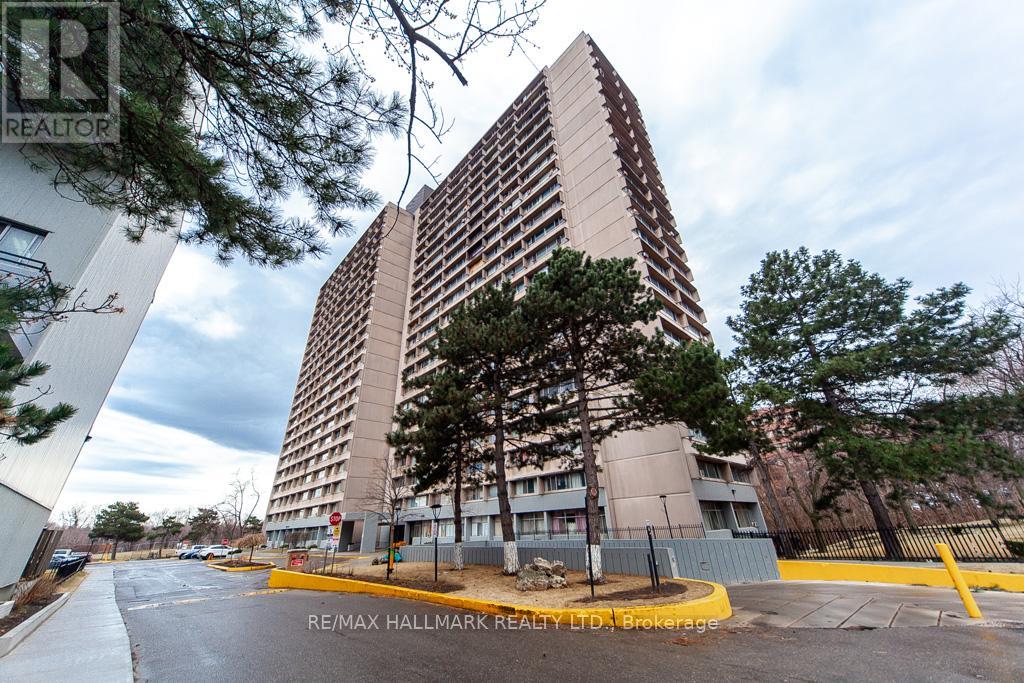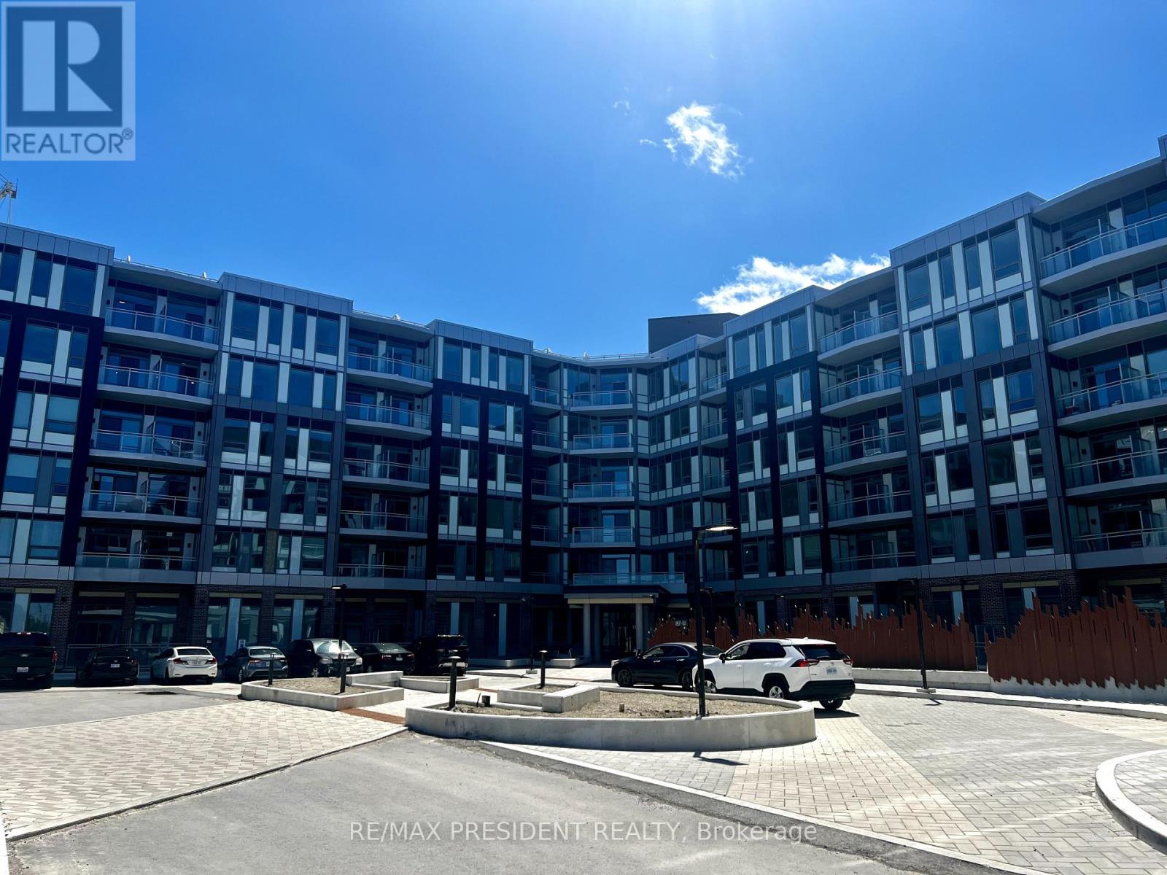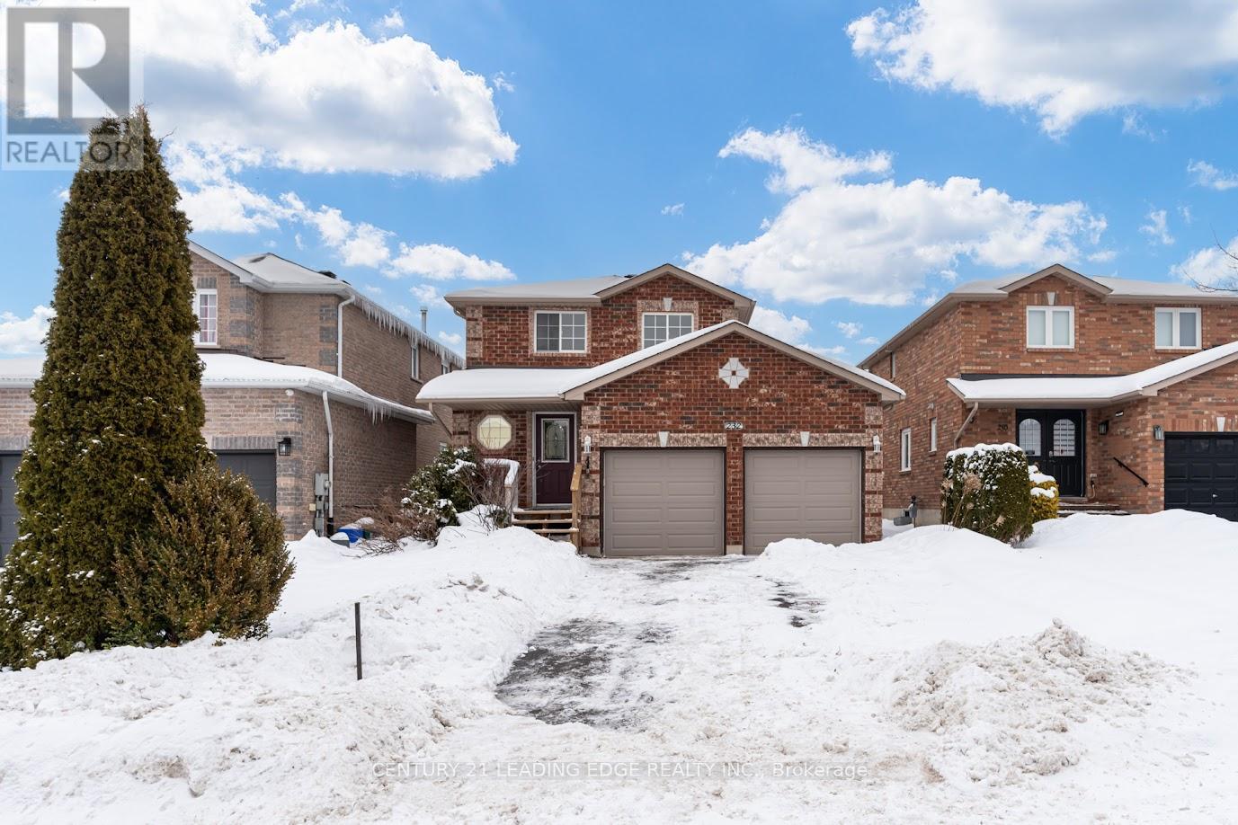1001 - 21 Nelson Street
Toronto, Ontario
Spectacular Bright South Facing Suite At 'Boutique Condo' In The Heart Of The City. Open Concept 715 Sq Ft Split Floor Plan. Huge Den Could Be Second Bedroom. Wall To Wall Windows, 9 Ft Ceilings And Two Walkouts To Large South Facing Balcony. Fabulous City Views. Large Master Has W/I Closet And Semi Ensuite. Gourmet Kitchen With Centre Island And Granite Countertops. All Steps To Financial And Entertainment Districts, Subway And Shops. Parking & Locker! **EXTRAS** Incredible Amenities Include Beautiful Rooftop Terrace With Lounge, Pool And Bbq's. Gym And 24 Hour Concierge. (id:59911)
Homelife Landmark Realty Inc.
2102 - 10 Sunny Glenway
Toronto, Ontario
Don't miss this spacious condo Located in an excellent area of in Flemingdon Park, this condo is just steps from TTC, Costco, Shops at Don Mills, and Sunny Supermarket. Public schools, including elementary, middle, and high schools, are within walking distance, along with a nearby children's park. Minutes away from the DVP, Ontario Science Centre, and Aga Khan Museum, this home offers both convenience and accessibility to shopping, dining, and essential amenities. Maintenance fees include all utilities. (id:59911)
RE/MAX Hallmark Realty Ltd.
2509 - 318 Richmond Street W
Toronto, Ontario
Picasso On Richmond By Mattamy - South-West Exposure With View Of The Roger Center, The Lake And The Sun Set. Min Away From Little Italy, entertainment Dist., Financial Dist, Air Canada Center, Harbor Front & The City's Best Restaurants, Cn Tower, Ttc, Street Car, Subway. 24Hrs Security, Yoga & Pilates Studio, Billiard Rm, Spa, Media Room, Sauna, Gym & Much More. 9" Ceiling Condo W/2+1 Den, Plus 1 Parking And 1 Locker. (id:59911)
RE/MAX Hallmark Realty Ltd.
1651 Villa Nova Road
Norfolk, Ontario
Your Perfect Country Retreat Awaits at 1651 Villa Nova road, Wilsonville! This beautifully renovated bungalow offers a perfect escape, nestled on a tranquil 1/2 acre of lush green space. Enjoy peace of mind with all major updates already done: a walkout basement leading to the garage, a newer furnace and A/C, fresh garage door, driveway, roof, and some windows and doors. Step inside and be captivated by the open main floor, perfect for hosting gatherings with its massive island, stainless steel appliances, and charming rustic accents. With five spacious bedrooms and three luxurious bathrooms, this home provides ample room for everyone. Cozy up by one of the three electric fireplaces and enjoy the friendly neighborhood. Conveniently located near a gas station, meat store, and variety store, this home combines the serenity of country living with the convenience of easy highway access. This is a rare opportunity to own a stunning home that perfectly balances tranquility and practicality. Dont wait, schedule your showing today and make this dream home yours! (id:59911)
RE/MAX Twin City Realty Inc.
424 Upper Wentworth Street
Hamilton, Ontario
Welcome to 424 Upper Wentworth Street, a well-appointed home situated on a large corner lot in a desirable Hamilton neighbourhood. This three-bedroom, three-bathroom property offers a perfect blend of comfort and convenience, making it an excellent choice for families or investors. Inside, the open-concept kitchen provides a bright and functional space for everyday living and entertaining, with a walk-out to the balcony for seamless indoor-outdoor enjoyment. Additionally, the home features a second walk-out leading directly to the backyard, offering even more outdoor space to enjoy. The spacious bedrooms and well-designed bathrooms provide both style and practicality, while the layout ensures a comfortable and inviting atmosphere. Ideally located close to schools, shopping, transit, and major highways, this property offers both convenience and accessibility. (id:59911)
Century 21 Leading Edge Realty Inc.
1323 Shamir Crescent
Mississauga, Ontario
Gorgeous All Brick 4 Level Backsplit - Offering 4 Bedrooms, 2 Full Bathrooms, Fully Renovated From botton to top, Brand new floor and entire house newly painted. Gourmet Kitchen W/ Quality J&K Cabinetry, Quartz Counters, Work Station, Pantry, Ample Storage, Backsplash, Side Door, Large Family Room W/ Fieldstone Gas Fireplace Overlooking South Facing Garden Perfect For Summer Entertainment! Professionally Finished Basement, Ideal For In-Laws/Nanny Suite W/ Egress Windows, Large Utility/Laundry Room. Major Gardening Done In Backyard. Surrounded by mature greenery, trees, and trails in prestigious Central Mississauga, you are steps away from a community center with a pool, arena, parks, walking and bike trails, UTM Campus, excellent schools, shopping, and a hospital. Easy access to all major highways. Don't miss out on this incredible opportunity! (id:59911)
Dream Home Realty Inc.
503 - 2501 Saw Whet Boulevard
Oakville, Ontario
Welcome to The Saw Whet Condos in prestigious Glen Abbey, South Oakville. This brand-new 1-bedroom plus den suite offers modern living in a boutique mid-rise community. The open-concept layout features soaring ceilings and large windows, providing abundant natural light. The versatile den is ideal for a home office or guest space.The contemporary kitchen is equipped with built-in appliances, nice countertops, a ceramic backsplash, and sleek cabinetry. Residents enjoy premium amenities, including a concierge, fitness centre, yoga studio, co-working spaces, rooftop terrace and a landscaped courtyard. Located at 2501 Saw Whet Blvd, this residence offers convenient access to Bronte GO Station, Highways 403 and QEW, and is close to Bronte Village, Lake Ontario, and Bronte Provincial Park. Experience the perfect blend of nature and urban living in one of Canada's most desirable communities. (id:59911)
RE/MAX President Realty
3034 Preserve Drive
Oakville, Ontario
Welcome to this modern and open-concept 3-bedroom, 3-bathroom freehold townhome located in the highly desirable Preserve community. Offering approximately 1,900 square feet of beautifully designed living space, this home is perfect for families seeking comfort and convenience. Situated in a top-ranking school district, the home features stylish flooring throughout and a spacious layout ideal for both everyday living and entertaining. The open-concept kitchen is a chefs delight, complete with a large center island and an abundance of natural light. The main floor includes a generously sized primary bedroom with a private 4-piece ensuite, offering both functionality and comfort. Enjoy a prime location just minutes from shops, parks, public transit, the Sixteen Mile Sports Centre, community center, scenic walking trails, and quick access to Highways 407 and 403. Extras: Garage and driveway parking are shared with the commercial tenant located on the ground Floor. (id:59911)
Bay Street Integrity Realty Inc.
2506 - 30 Elm Drive W
Mississauga, Ontario
Bright and spacious, Brand New, never lived, Two Bedroom + 2 Full Bathroom Luxury living at its finest. The Unit features floor-to-ceiling windows for both the living and bedroom. Convenient sliding doors to the balcony from the living room and bedroom, respectively. The 2nd Bedroom with double doors and its own bathroom, The rare fnd South facing balcony with beautiful lake view and city view provides extraordinary comfort and relaxation. 9 smooth ceiling with ceiling. Sunlight in the unit illuminates the space without effort. Walking distance to the Light Rail Station(LRT) in the near future. Steps to school, parks, restaurants, and Square One. Perfectly designed, Sleek, integrated high-quality advanced European appliances, under-cabinet lights, quartz countertop, ample storage, and more. Welcome to make it home and enjoy the modern luxury condo living in the heart of Mississauga. Edge Towers 2 offers unparalleled convenience. Enjoy cultural attractions such as the Living Arts Centre and Mississauga Celebration Square, all within walking distance. Minutes to Hwys 403, 401, and QEW, commuting is effortless. **EXTRAS** The Grand Lobby With 24-Hour Concierge Service, A State-Of-The-Art Gym And Yoga Studio, Games Room, Stylish Wi-Fi Lounge, Two Luxury Guest Suites, Sports Lounge, Theatre/Media Room, Two Elegant Party Rooms, Rooftop Terrace With Fireplace. (id:59911)
RE/MAX Real Estate Centre Inc.
705 - 3900 Confederation Parkway
Mississauga, Ontario
The Impression At First Sight Is Unmatched - A Perfect Addition To Your Portfolio! From The Moment You Step Inside, This Upgraded West-Facing 1-Bedroom, 1-Bath Condo At M City Captivates With Its Floor-To-Ceiling Windows, Flooding The Space With Natural Light And Enhancing Its Spacious, Modern Feel. Located In The Heart Of Mississauga, It's A Perfect Fusion Of Elegance And Contemporary Design. Every Detail Has Been Meticulously Upgraded Sleek New Doors, Ambient Pot Lights, And Elegant Wainscoting And Crown Molding Elevate The Refined Interior. The Walk-In Closet, Fitted With Custom Shelving And Iron Rods, Offers Both Style And Function, While Electric Blinds In The Bedroom And Living Room Add Effortless Convenience. Step Out Onto The Spacious 112 Sq. Ft. Balcony, Where Breathtaking Views Await, Making It The Perfect Spot To Unwind Or Entertain. Plus, You'll Have Access To Endless Amenities, Making This Condo The Perfect Blend Of Luxury And Comfort. This Condo Isn't Just A Home - It's A Statement Of Sophistication And A Valuable Addition To Any Portfolio. Unbeatable location, offering ultimate convenience. Just steps from Square One Shopping Mall, the YMCA, the library, transit, and an array of dining options, everything is within easy reach. Enjoy direct bus access to U of T Mississauga and effortless connectivity to the future LRT and public transit. Buyer to verify measurements. Thousands Of Dollars Invested In High-End Upgrades, Ensuring Top-Quality Finishes And Unmatched Attention To Detail. (id:59911)
Royal LePage Signature Realty
232 Nathan Crescent
Barrie, Ontario
Welcome to 232 Nathan Crescent, a fully renovated 3-bedroom, 3-bathroom detached home offering modern finishes and a functional layout perfect for families. Located in a desirable neighbourhood, this home is just minutes from shopping, schools, parks, and Highway 400 ideal for commuters and those who love convenience. Step inside to a bright and inviting main floor featuring an open-concept living and dining area, stylish flooring, and a beautifully updated kitchen with sleek countertops, ample storage, and brand-new appliances. Upstairs, you'll find three spacious bedrooms, including a primary suite with its own ensuite bathroom. The finished basement provides extra living space- perfect for a rec room, home office, or additional entertainment area. The basement also features a brand-new full bathroom. Outside, the double car garage and private driveway offer plenty of parking, while the backyard is ready for summer gatherings. (id:59911)
Century 21 Leading Edge Realty Inc.
621 - 60 Honeycrisp Crescent
Vaughan, Ontario
Mobilio South Tower by Menkes. Quality finishes throughout. This bright 1+1 unit features an unobstructed west view, built-in appliances, floor-to-ceiling windows, and laminate flooring throughout. One parking space is included. (id:59911)
Aimhome Realty Inc.











