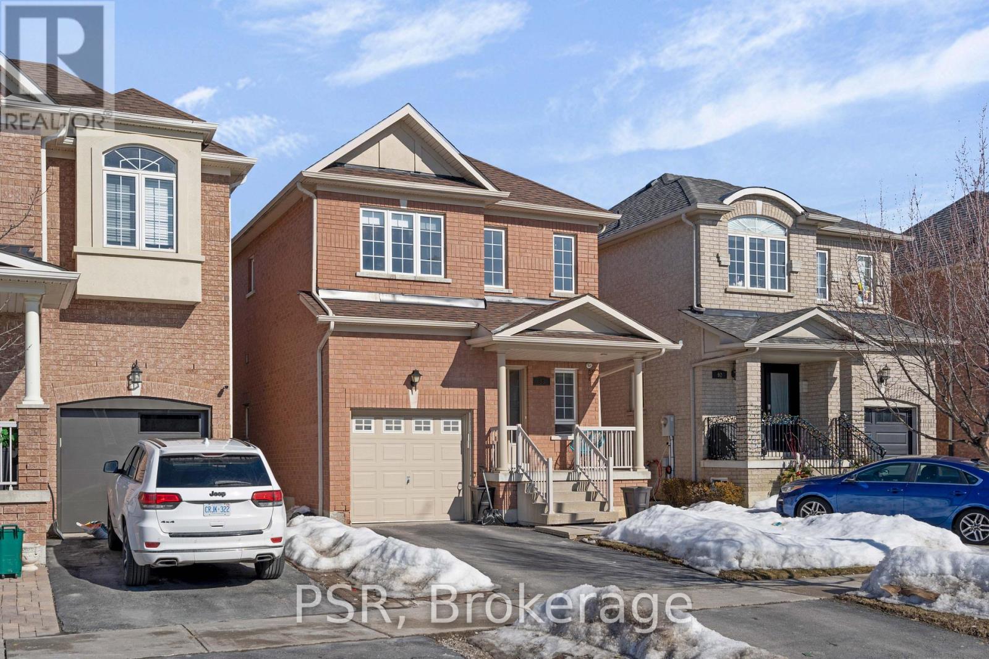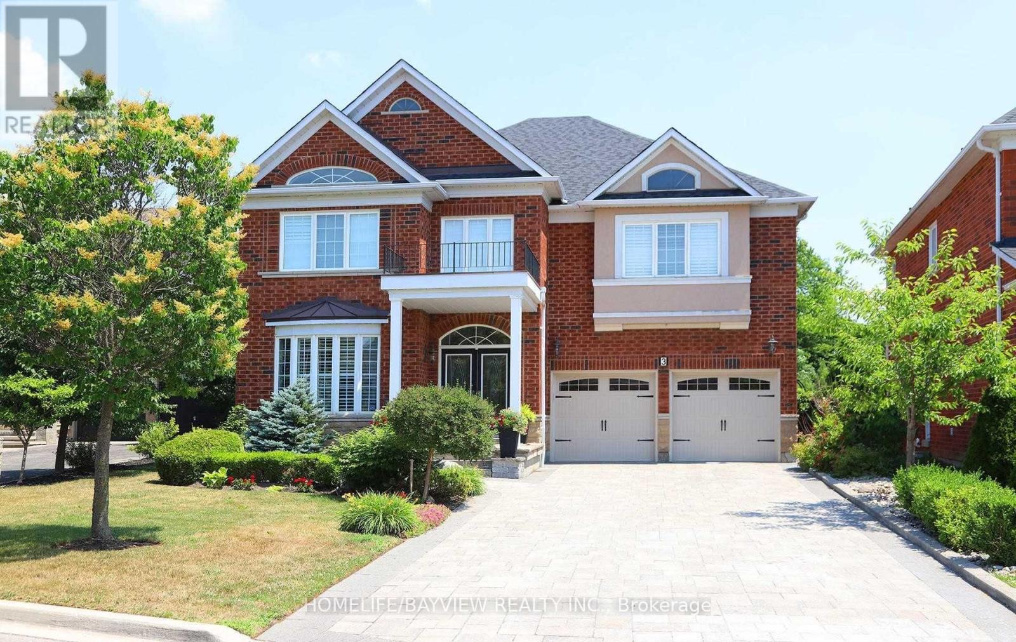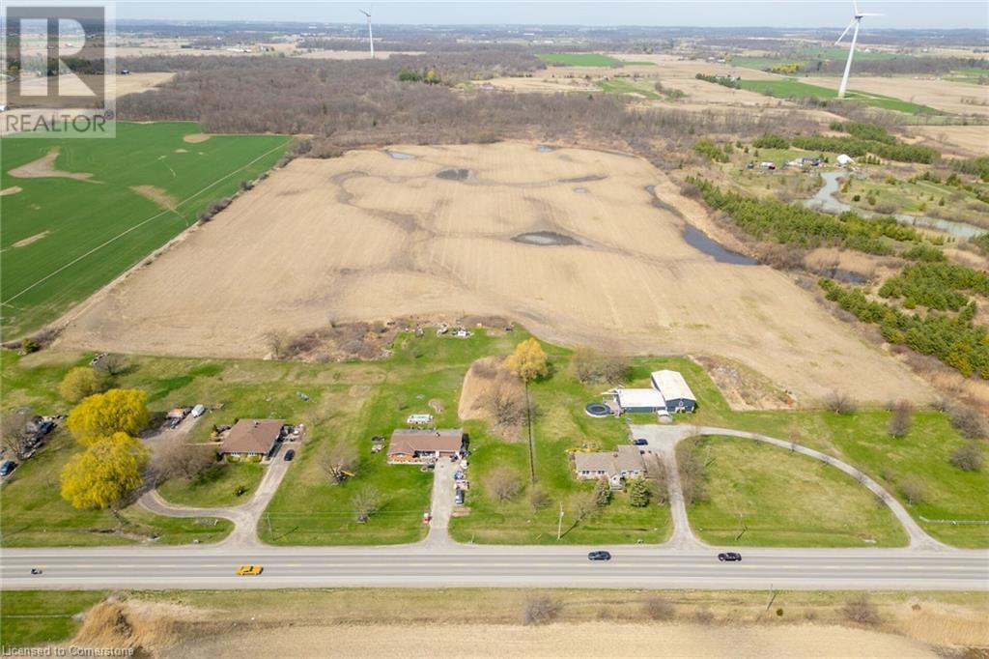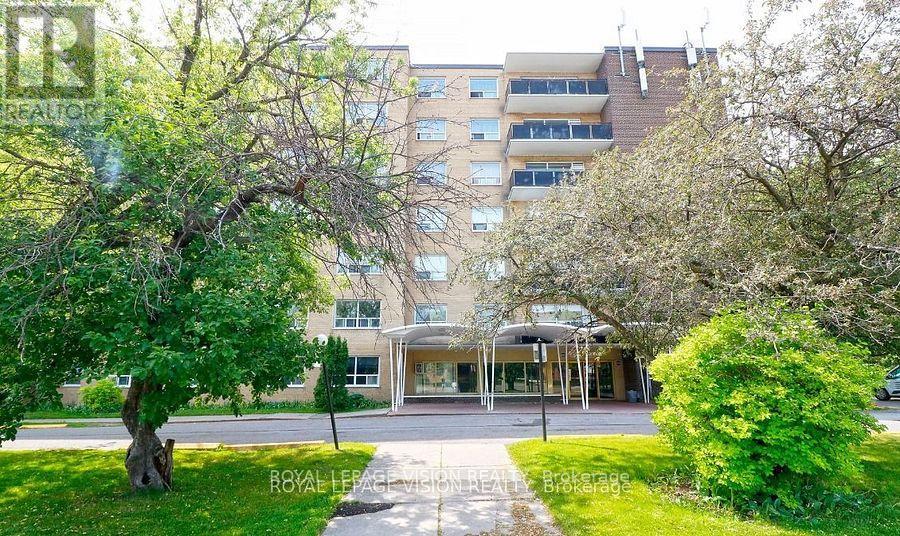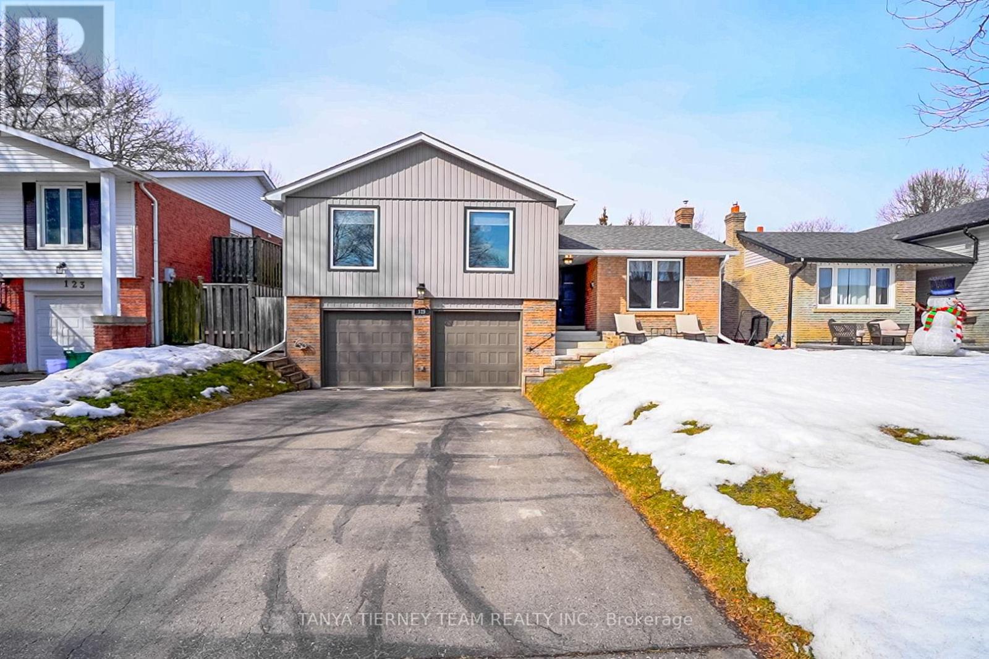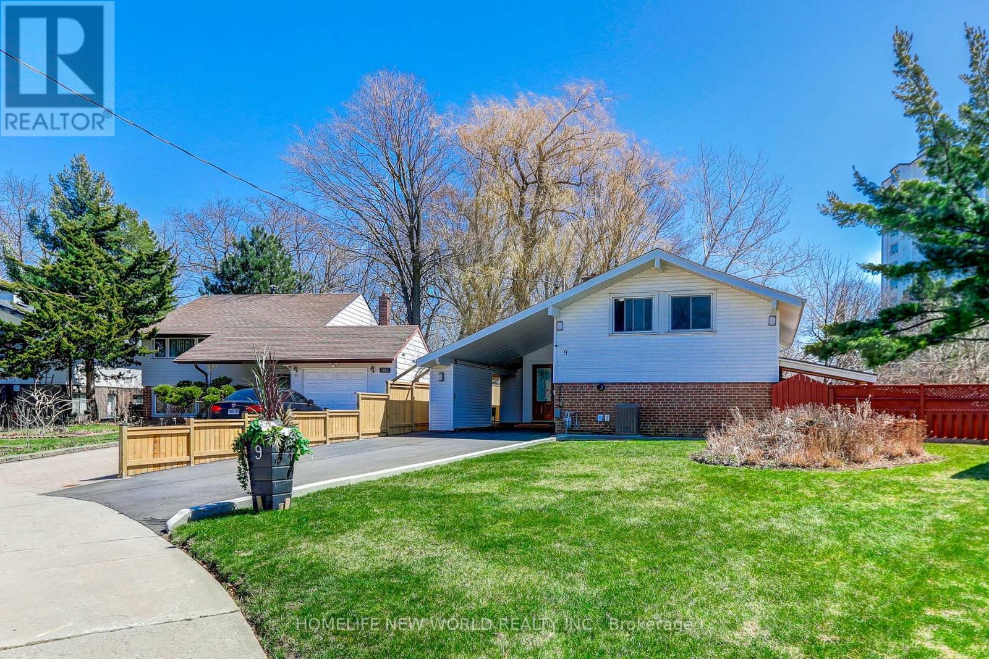88 Canyon Gate Crescent
Vaughan, Ontario
Welcome to 88 Canyon Gate Cres. This 3 bedroom, detached home is situated on peaceful court, in a desirable neighborhood and is ready for the perfect family or professional to call this home. Offering a warm and inviting atmosphere, this home features a spacious layout with plenty of natural light making it perfect for families, professionals, or anyone seeking comfort and tranquility With a well appointed kitchen and ample cabinetry & counterspace. Living Room overlooks the backyard with fireplace, creating the perfect setting for gatherings. The quiet court location ensures a safe and serene environment plus no through traffic to deal with. Conveniently located near schools, parks, shopping and major highways. Don't Miss this opportunity and schedule your private showing today. (id:59911)
Psr
107 Sherwood Forest Drive
Markham, Ontario
This is a well maintained back-split house with 2 bedrooms, 1 bathroom, 1 living room and 1 kitchenette for rent. This unit features a generously size primary bedroom, a family sized living room and a brand new 4-piece bathroom above ground. It is a main floor and partially bright basement unit. Located in a desirable neighborhood. Hardwood floors throughout, functional layout, in-suite laundry, living/dining room walks out to a wood deck with mature trees providing great shade in the summer, where you can enjoy coffee and tea to pass your leisure time. Easy walking distance to local amenities: No frills, Loblaws, Walmart, schools, parks and Milne Conservations, public transportation, Go Train, Highway 407 Markville Shopping Center, historic Markham Main Street, shops, cafes and restaurants, banks and more (id:59911)
Right At Home Realty
38 Green Ash Crescent
Richmond Hill, Ontario
Fully furnished, modern, and legal basement 2 bedrooms apartment in Langstaff, Richmond Hill. Functional layout, separate entrance. One parking included, once in a generation suite!!! A true Gem!!! Upgrades galore. Modern and elegant. Emergency access window. With all the comforts of home. Literally steps to transit, shopping, medical and banks. The best schools and all other amenities!!!! Total area 900 sqft. Utilities (heat, hydro, water, wifi) at extra $150. Prestigious location! Minimum 6 month lease. (id:59911)
Century 21 Leading Edge Realty Inc.
3 Crowling Court
Richmond Hill, Ontario
Discover one of the largest homes in the subdivision, offering over 6200 sqft of luxurious living space on a sprawling 10,914 sqft lot. This exceptional property features 7 spacious bedrooms making it perfect for large families or those seeking extra room for guests and home offices.The professionally landscaped exterior sets the stage for this stunning home, with a tumbled stone patio and driveway that accommodates up to 6 cars. As you approach, you'll appreciate the grandeur and curb appeal of this meticulously maintained property. Inside, the chef-inspired kitchen steals the show with its impressive 7-foot granite countertop, center island with sink, and top-of-the-line appliances. Whether you're preparing meals or entertaining guests, this kitchen is a true highlight. The open-concept layout flows seamlessly into the family room, which features a wet bar and a walk-thru to the elegant dining area, perfect for hosting dinner parties and gatherings. The rear yard offers ultimate privacy, with cedar hedges lining the back for a serene outdoor retreat. The expansive lot is pool-sized, providing plenty of space for future outdoor enhancements or a private oasis. Other standout features include generous-sized bedrooms, multiple bathrooms, an extra second floor bedroom that can be converted to a laundry room, and a well-designed floor plan that maximizes space and comfort. This home truly offers the best in both design and function. Don't miss out on the opportunity to own one of the most prestigious homes in the area, schedule a showing today! (id:59911)
Homelife/bayview Realty Inc.
Basement - 364 Bent Crescent
Richmond Hill, Ontario
Beautifully Renovated Basement Apartment In The Heart Of Richmond Hill with Private Entrance. Features Spacious Living Area, 2 Bedrooms and Kitchen all with Windows, Bathroom with Double Sink and Shower Stall, Own Use of Laundry (not shared). One Of The Best & Quiet Street, Rarely Available! Walking Distance To Top Rated School - Crosby Heights Gifted Public School, Bayview Secondary & French Immersion School. Minutes To Public Transit, Go Train, Community Centre, Parks, Shopping And All Amenities... (id:59911)
RE/MAX Crossroads Realty Inc.
4373 Regional 20 Road
St. Anns, Ontario
Incredible “Value-Packed” property enjoying prime central West Lincoln location - 20 min commute to Hamilton, Grimsby & QEW - mins east of Smithville in-route to Pelham/Fonthill. The 46.92 acre parcel incs 2 residential dwellings, metal clad detached multi-purpose garage/shop (1624sf single storey E-bay / 1512sf 2-storey W-bay w/2 garage doors, concrete floor & hydro) & 30-35 acres of workable land. Primary dwelling is situated on east lot introducing 1427sf of functional living space, 1123sf unfinished basement w/outdoor access, 24ft AG pool incs 264sf deck surround & versatile outbuilding. Large 544sf side deck accesses convenient mud room incorporates laundry station - leading to country sized kitchen highlights - continues to formal dining room sporting patio door deck WO, bright living room, long/narrow den incs WO to front deck - completed w/4pc bath & 4 sizeable bedrooms. Full storage style basement houses oil furnace w/new oil tank-2023, 200 amp hydro, ex. well & new “Waterloo” bio-filter septic system-2023. Extras - AC, nostalgic picket fenced yard, invisible dog fence & huge parking compound. Travelling west from primary house, proceeding past neighboring property, you find “The Duplex” -a 1973 built 1792sf bungalow plus 1836sf basement incs 2 side by side residential units - EAST UNIT ftrs updated kitchen-2015, living room, dining room, 4pc bath, 3 bedrooms, WO to 324sf interlock patio & full unfinished basement incs laundry station, p/gas furnace w/AC & 100 amp hydro. WEST UNIT contains updated kitchen-2015, living room, dining room, 4pc bath, 3 bedrooms, WO to 320sf interlock patio & partially finished basement sporting family room, 4th bedroom, 3pc bath, laundry station & unspoiled area housing oil furnace equipped w/AC & 100 amp hydro. Serviced w/ex well & new “Waterloo” bio filter septic system-2023. One unit is vacant - other unit rented (tenant willing to stay - but will agree to vacate). An Extremely RARE One-of-a-Kind Investors “DREAM” Package! (id:59911)
RE/MAX Escarpment Realty Inc.
407 - 1765 Lawrence Avenue E
Toronto, Ontario
Do Not Miss This One! This Large 1 Bedroom Unit Has Been Completely Renovated. Thousands Were Spent With No Expense Spared. Large Custom Designed Kitchen With Stone Counter Tops. Brand New Bathroom. Large Principal Rooms And Tons Of Closet Space. Comes With Parking As Well. Well Managed Building With On-Site Management Office. Seconds To Shopping, Dining, Transit And Highways. Make This One Your Home! **1 Parking Included, Extra $100.00 for Utilities** (id:59911)
Royal LePage Vision Realty
125 Guthrie Crescent
Whitby, Ontario
Beautifully updated family home in the sought after Queens Common community! No detail has been overlooked from the gorgeous luxury vinyl plank floor throughout, updated lighting, smooth ceilings & more! The inviting foyer with entry to the private backyard oasis leads you through to the ground floor family room with cozy gas fireplace, picture window with front garden views & french doors. Upper level offers an open concept living room & formal dining room. Family size kitchen boasting stainless steel appliances, pantry & breakfast area with juliette balcony. 3 generous bedrooms, all with great closet space. The lower level is complete with a laundry room, exercise room, ample storage space & convenient garage access! Pride of ownership is evident here & includes many upgrades including 2016 - roof, garage doors & openers, front steps & porch, garage floors, chimney stack tuck pointing & cap, new luxury vinyl plank throughout, smooth ceilings. 2017 - New soffit, fascia & eaves. 2018 - Spray foam insulation in crawl space & garage ceiling, upgraded attic insulation. 2020 - Retaining wall (front steps/porch). 2021 - furnace, central air conditioning, hot water tank & installed gas BBQ line. 2022 - Windows, doors, siding & exterior insulation. 2023 - front patio. Steps to schools, parks, transits & easy hwy access for commuters! (id:59911)
Tanya Tierney Team Realty Inc.
2440 Secreto Drive
Oshawa, Ontario
Welcome To This Stunning, Fully Upgraded All-Brick Detached Home On A Premium Lot With No Homes Behind, Located In The Highly Sought-After Windfields Community. This Home Offers Luxury, Comfort, & Functionality With A Legal Finished Basement ApartmentA Perfect Opportunity For Extended Family Or Rental Income! Step Into A Grand Foyer With Double Door Entry, Soaring Ceilings, Elegant Wainscoting, & Upgraded Porcelain Tiles. The Main Floor Features New Hardwood Flooring, 9-Ft Smooth Ceilings, & Pot Lights. The Spacious Family Room Boasts Built-In Speakers & A Custom Fireplace, Making It The Perfect Space To Relax Or Entertain. The Custom Kitchen, Renovated In 2022, Is A Chefs Dream With Built-In Appliances, A Pot Filler, A Large Central Waterfall Island With An Eat-In Area, & Quartz Countertops. A Walkout To The Backyard Leads To A Partially Interlocked Outdoor Space, Completed In 2022. The Oak Staircase Leads To A Beautifully Designed 2nd Floor, The Primary Bedroom Is A Luxurious Retreat, Featuring A Walk-In Closet & A Spa-Like 5-Piece Ensuite Completed In 2022 With Quartz Countertops, An Upgraded Shower With A Bench, Gold Trims & An Upgraded Showerhead & A Freestanding Bathtub. The Convenient Second-Floor Laundry Room Adds To The Homes Practicality. The Legal Basement Apartment (Completed In 2023 With City Permits) Includes Two Bedrooms, A Bathroom, A Full Kitchen, & A Living AreaIdeal For Additional Income Or Multi-Generational Living. The Home Is Bright & Airy, Filled With Natural Light From Numerous Windows. It Features A 200-Amp Electrical Panel, Upgraded Exterior Pot Lights, Stylish Light Fixtures, & Direct Access To The Garage From Inside The Home. This Meticulously Upgraded Home Is Move-In Ready. Located Close To All Amenities Like Shopping, Schools, Parks, Minutes To Durham College, Ontario Tech University, Costco, Major Highways - 407/412 & Much More!! Dont Miss This Rare Opportunity In Windfields! (id:59911)
RE/MAX Realtron Ad Team Realty
9 Ladysbridge Drive
Toronto, Ontario
A Rare Gem! Spacious 4-Bedroom Detached Home on a Premium Pie-Shaped LotWelcome to this charming and sun-filled 4-bedroom, 2-bathroom detached home nestled in a desirable family-friendly neighborhood! Enjoy the warmth of a cozy, cottage-inspired living area bathed in natural light through large picture windows overlooking a beautifully landscaped backyard.The property boasts a long private driveway and a convenient side entrance that leads to a spacious covered patioideal for entertaining, relaxing, or family fun in the expansive backyard.Just a short stroll to the local recreation center with tennis courts, playgrounds, scenic parks, and nature trails. Close to top-rated schools, hospital, and public transit for everyday convenience.Updates:Roof (2017), Exterior Paneling (2019), Living Room, Primary Bedroom & Bathroom Windows (2018) Kitchen (2024), Driveway (2024), Front Fence (2024) (id:59911)
Homelife New World Realty Inc.
2631 Deputy Minister Path
Oshawa, Ontario
** End Unit Townhome Backing Onto Green Space** Bright & Spacious 4 Bdrm Townhome In Desirable 'Windfields' Community. All Brick Exterior. 1866 S.F with Finished Basement. Over Looking Green Space with Unobstructed view from Family, Kitchen & Bdrms. Steps To Park & Shopping Plaza, Close To 407, Ontario Tech University / Durham College, Schools & Public Transit.. **EXTRAS** Mins Drive To Golf Course, Go Station... (id:59911)
Homelife Landmark Rh Realty
Bay Street Group Inc.
17 Micklefield Avenue
Whitby, Ontario
Stunning Detached Home in the Trails of Country Lane - Prime Whitby Location! Discover the perfect blend of elegance and convenience in this beautiful 4-bedroom, 4-bathroom detached home, nestled in the sought-after Trails of Country Lane community. Boasting exceptional craftsmanship and impeccable attention to detail, this residence is designed for modern living. Step inside to find a bright, open-concept layout filled with abundant natural light. The main floor features gleaming hardwood floors, enhancing the warmth and sophistication of the space. The large, upgraded kitchen is a chefs dream, offering ample cabinetry, high-end finishes, and a spacious design ideal for family gatherings and entertaining. Located in a family-friendly neighborhood, this home is just minutes from top-rated schools, shopping centers, recreational facilities, and public transit. Enjoy easy access to Highway 412, Cineplex, and major amenities, making everyday life a breeze. Additionally, its close proximity to Ontario Tech University and Durham College makes it a fantastic choice for professionals, students, and families alike. Don't miss this incredible rental opportunity! Schedule your viewing today. Tenants need to pay 60% of the utilities. (id:59911)
Homelife/future Realty Inc.
