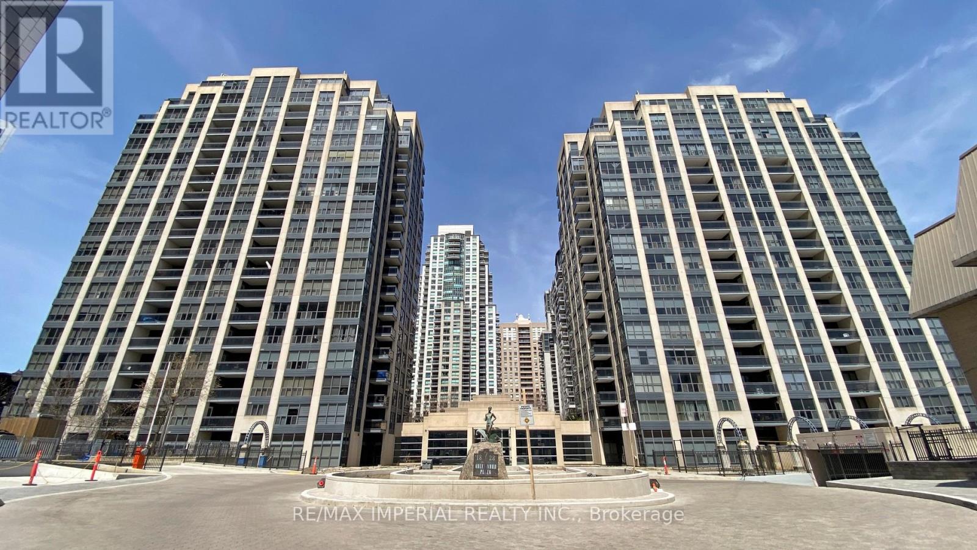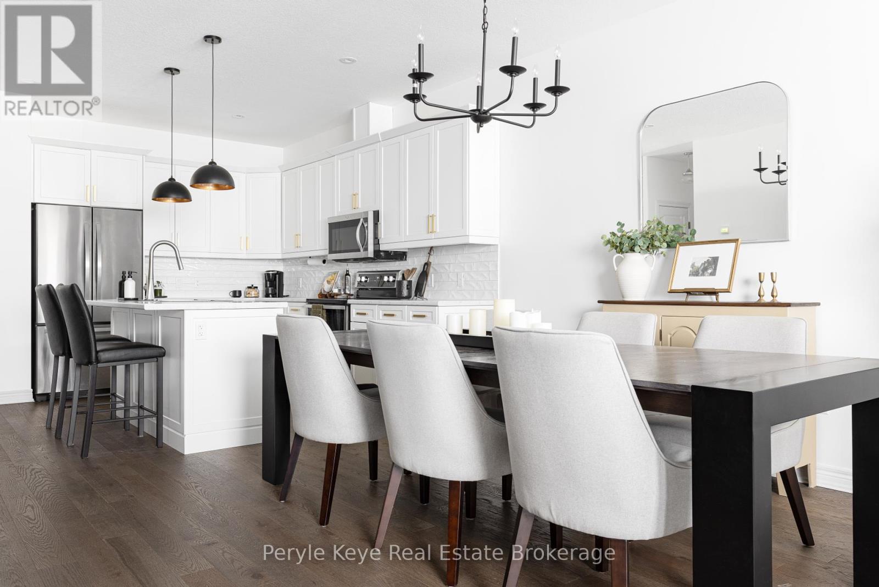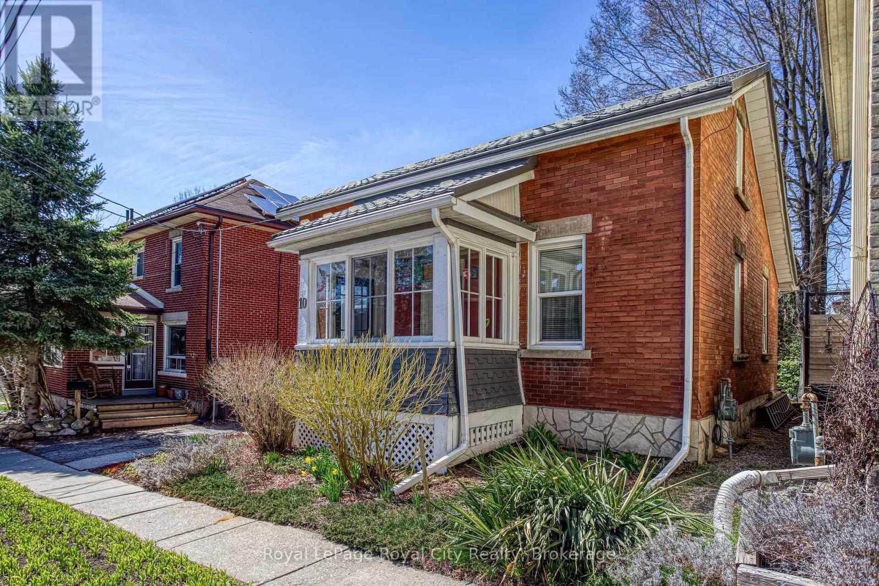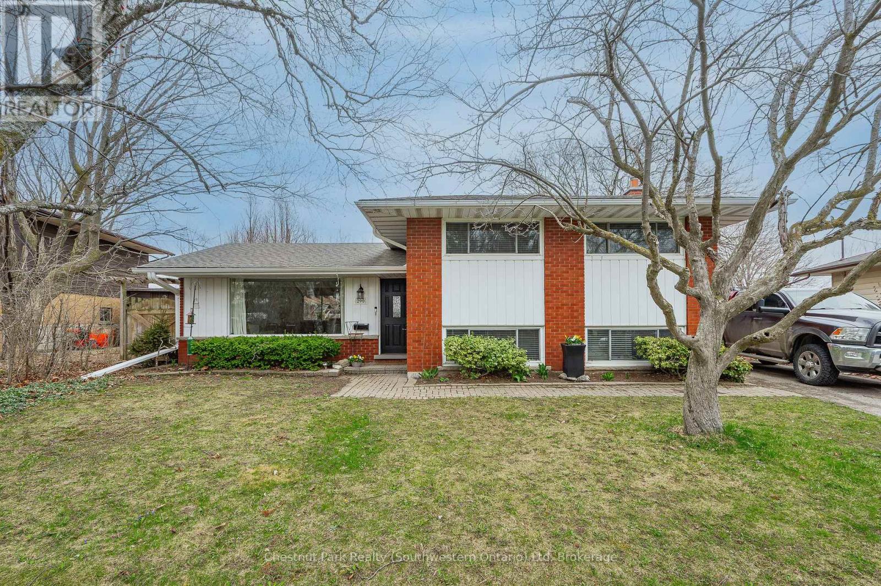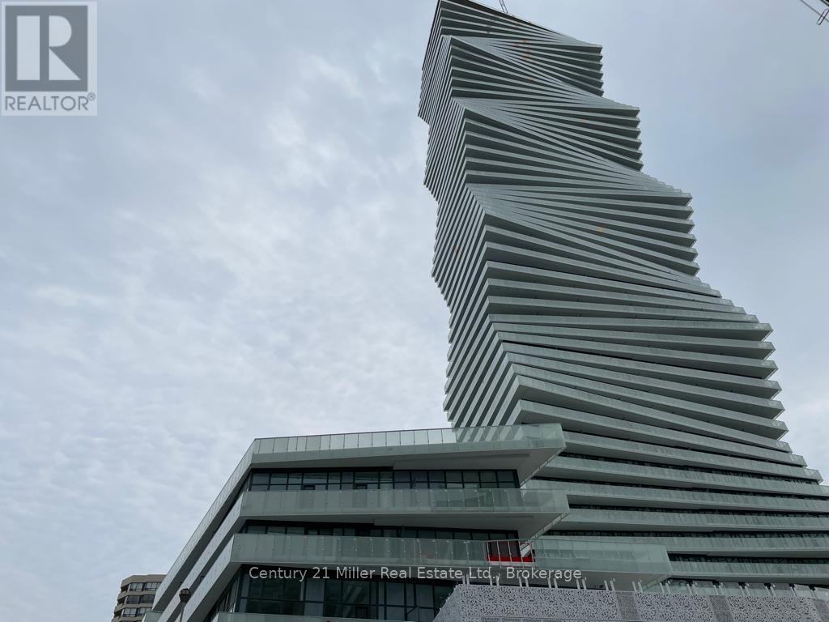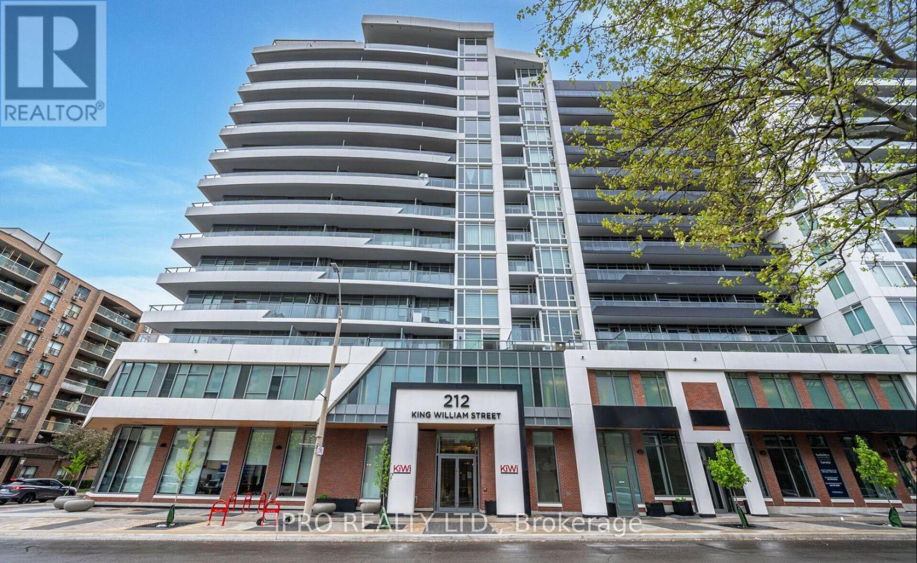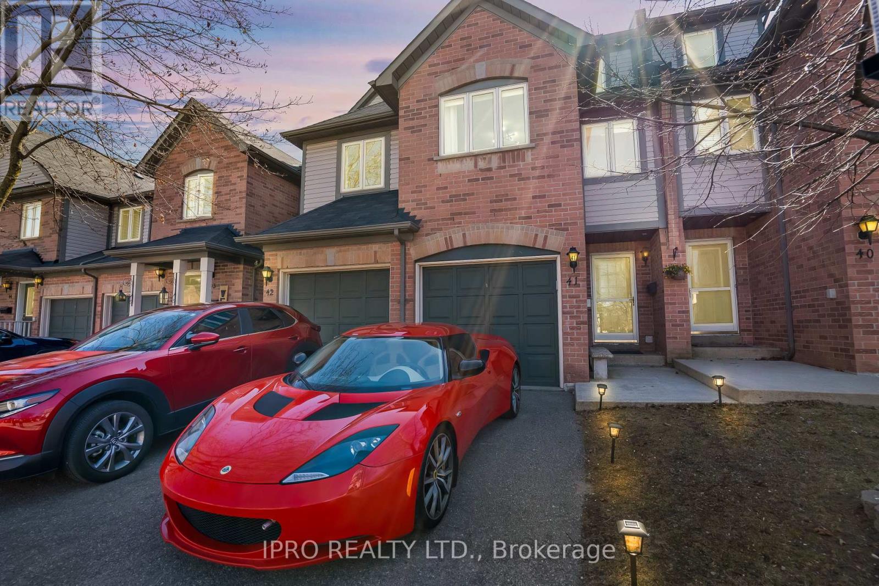603 - 18 Hollywood Avenue
Toronto, Ontario
*Luxurious, Spacious Condo Unit In The Hollywood Plaza Of North York*Approx 1500 Sq. Ft., Southeast Corner Unit. *Large Master Bedrm W/5 Pcs. Ensuite Bath & W/I Closet, Split Bedrms, Open Concept Living & Dining, Eat-In Kitchen W/O To Balcony! Natural Light Spread Bring Bright Feeling Everyday * And Panoramic Southeast View With Large Windows In All Rooms. All Utilities & Cable Inclusive W/ Maintenance Fee! Nicely Well-Maintained Building W/ Amenities*Steps To Ttc Stations, Restaurants, Shops, Library, Parks! *Mckee P.S., Earl Haig S.S. Zone! Excellent Location (id:59911)
RE/MAX Imperial Realty Inc.
3007 Annalysse Drive Drive
Orillia, Ontario
Welcome to 3007 Annalysse Drive, Orillia - The Definition of Modern Farmhouse Living. This stunning 4-bedroom, 2.5 bathroom home offers 2,406 sq. ft. of expertly designed space in Orillia's highly sought-after West Ridge community. Built by Dimanor Homes, The Ruby Elevation B is beautifully upgraded and flawlessly maintained, offering the perfect blend of function, design, and income potential. Beautiful granite front steps make a bold first impression with durability and timeless elegance. Step inside and you are greeted by wide-plank white oak hardwood floors, 9' ceilings, and a warm open-concept layout accented by custom pine farmhouse beams, pot lights, and stylish upgraded fixtures. The heart of the home is a designer kitchen featuring an 8' quartz island, extended cabinetry, a gas stove, stainless steel appliances, and a tucked-away coffee bar with mini fridge in the butler's pantry.The living room boasts a cozy gas fireplace framed by custom shiplap, while oversized windows and garden doors flood the space with light and lead to an entertainers dream backyard complete with an expansive deck, pergola and hot tub. Upstairs, the primary retreat features a tray ceiling, electric fireplace, massive walk-in closet, and a spa-like ensuite with glass shower, soaker tub, Carrara porcelain tile, and double vanity. Three additional generous bedrooms share a large bath with double sinks and full tub/shower. The walkout basement offers rental or in-law suite potential and includes a whimsical children's play fort under the stairs. The elongated garage fits your lifestyle with tall doors and bonus storage. Tucked on a quiet street across from a popular park. Steps to schools, trails, and all West Ridge amenities. Minutes to Lakehead University, Costco, dining, shopping, and Hwy 11. Nearby ski hills, rinks, rec. centre, lakes, and trails offer year-round recreation.This is the one, style, comfort, and opportunity all in one address. Book your private tour today. (id:59911)
Sutton Group Incentive Realty Inc. Brokerage
21 Serenity Place Crescent
Huntsville, Ontario
Set in one of Huntsville's most sought-after enclaves, this gorgeous bungalow offers one level living with quiet sophistication and the luxury of convenience just minutes from your doorstep. The warmth of the hardwood floors welcome you in, the layout flows with intention and every finish is curated. From soft lighting to brushed hardware and 9 ceilings, it's a home that feels expansive and elegant.Thoughtfully designed, the open concept principal spaces are perfect for hosting family & friends and enjoying the quiet moments in between.The beauty of one-level living means your primary suite, guest bed/office, laundry, and access to the attached garage are all on the main floor. Simply put, less stairs and more living on your terms. The expansive primary suite hosts a walk-in closet and beautiful ensuite with a glass walk-in shower and amazing linen storage. The guest bed is perfect as a home office, sitting room or hobby space. Downstairs, the finished lower level expands your options! Another guest bed and bath will make your guests feel right at home, and the additional space could be a cozy den, gym or whatever you need it to be. And yes, there's plenty of storage. More than you may expect and now you don't have to fear downsizing! With more than one outdoor space, you can enjoy a coffee as the sun rises or a glass of wine while the day winds down. Here, low-maintenance living keeps the day-to-day handled including the lawn and floral care, so your time stays yours. Multiple updates feature all new flooring in the lower level, upgraded light fixtures, hardware and more! Municipal services, high speed internet, natural gas make this package as convenient as it is gorgeous. Beyond your doorstep, walking trails, lakes, healthcare, restaurants and everyday essentials are just minutes away! So if living well and living easily is what you're after, it starts right here. (id:59911)
Peryle Keye Real Estate Brokerage
10 Pearl Street
Guelph, Ontario
Your search for a low maintenance detached home close to downtown is over, just turn the key and you're home! Located in a tight knit and coveted pocket of downtown Guelph, surrounded by larger historic homes and a forest of trees. Walks to the city's core will take you under 15 minutes whether you just need a coffee or you're looking to catch the GO. When you're not out enjoying downtown, Joseph Wolfond Park, Goldie Mill Park, or the serene trails nearby, you can still soak in the outdoors in the serenity of your own private backyard. Even on rainy days you can still enjoy nature on your covered back porch or enclosed front porch. This charming 1.5-storey gem has a bright and spacious main floor including a main floor bedroom. You'll undoubtedly enjoy the solid brick charm and you needn't worry about mechanicals; the electrical, plumbing, windows, roof, furnace, and a/c have all been UPDATED. Maintaining 10 Pearl is a breeze as you can lock up and go. Without grass the yard takes care of itself, and come winter shovelling is almost unnecessary. Additionally, year-round street parking offers convenience for you and your visitors alike. Don't miss this rare opportunity to own a piece of Guelphs sought-after downtown! (id:59911)
Royal LePage Royal City Realty
290 Langford Place
Waterloo, Ontario
Nestled on a quiet cul-de-sac in the highly desirable, family-friendly Lincoln Heights neighbourhood, this extensively updated 3-bedroom home offers the perfect blend of modern comfort and prime location. The main floor boasts a bright and airy open-concept layout, featuring a beautifully renovated kitchen with an extra-large island crafted from authentic 1866 barn board, creating a stunning focal point for entertaining. The spacious living room is bathed in natural light, thanks to its large window, creating a warm and inviting atmosphere. Major updates, including the kitchen, bathroom, furnace, and roof, were completed in 2018, ensuring a move-in-ready experience. Step outside to your private, fenced backyard, an outdoor retreat complete with an in-ground pool, patio, gazebo, and shed perfect for relaxation and summer gatherings. Even better, this home backs onto a park, offering a peaceful and private backdrop. This home is within walking distance of two elementary schools, two French schools, and a high school, with grocery stores, shopping, and public transit just minutes away. Commuting is effortless with bus stops and the ION Light Rail Transit (LRT) express line nearby, providing quick access to Uptown Waterloo, Kitchener, and beyond. Recent neighbourhood upgrades in summer 2024 include new underground pipes, freshly paved streets, and brand-new sidewalks, adding even more value to this well-established community. Plus, with Breithaupt, Bechtel, and Hillside Parks nearby, outdoor recreation is always within reach. Don't miss this rare opportunity to own a beautifully updated home in a mature, sought-after neighbourhood with unbeatable convenience! (id:59911)
Chestnut Park Realty (Southwestern Ontario) Ltd
3413 - 3900 Confederation Parkway
Mississauga, Ontario
Welcome to this sun-filled gorgeous suite at the award-winning M City in the heart of Mississauga. In the Heart of Mississauga! Stunning, 1 Bedroom + Flex, 1 Bathroom + Media Condo. Modern Layout ! 34th Floor, Unobstructed View of Mississauga Sleek design, 9ft ceilings, wide plank flooring throughout, stone counter-tops, stainless steel appliances, plenty of cabinet space. Large windows, loads of natural light, open concept layout, Private balcony provides amazing views of the city. Includes one underground parking spot and one storage locker. Enjoy resort-style amenities including 24-hour security, a state of the art fitness centre, kids play zone, sauna, skating rink, rooftop terrace and an outdoor swimming pool.Steps to Square One Mall, YMCA, community center, Celebration Square, Sheridan College, theatres,restaurants, library, Living Arts Centre, and UTM! Convenient access to U of T Mississauga, GO Transit,Highway 403, 401, and QEW. Don't miss this amazing opportunity for luxury urban living in a prime location! Whether you are a first-time buyer or investor, this unit checks all the boxes. (id:59911)
Century 21 Miller Real Estate Ltd.
1108 - 212 King William Street
Hamilton, Ontario
Welcome To Kiwi Condos In Central Hamilton! This Beautiful south facing Unit Offers 540 Sq Ft Of Interior Living Space, Plus A 93 Square Foot Balcony. It Features 9' Ceilings, And Laminate Flooring Throughout. Quartz Countertops In Kitchen, And A Stainless Steel Appliance Package. 212 King William Is An Iconic 14-Story Boutique Building In The Heart Of Hamilton's Art Scene, Built By Rosehaven Homes. Walking Distance To All Amenities. Perfect For 1st Time Homebuyer Or Investor! Rooftop Lounge With Spectacular View Of Amazing Downtown **Motivated Sellers** (id:59911)
Ipro Realty Ltd.
41 - 2088 Leanne Boulevard W
Mississauga, Ontario
Welcome to this beautifully renovated, custom-layout townhome offering 1,624 sq. ft. of thoughtfully designed living space larger than other homes in the complex! Every detail has been meticulously updated, making this property truly move-in ready and ideal for first-time homebuyers or savvy investors looking to take advantage of a PRIME LOCATION. Step inside to a modern open-concept layout featuring a fully upgraded kitchen complete with quartz countertops, under-cabinet lighting, a stylish backsplash, and a deep under-mount sink with a sleek new faucet. Enjoy top-of-the-line LG stainless steel appliances, including aKnock Knock smart fridge, air-fryer stove, and hood-range microwave.Smart living is at your fingertips with smart light switches throughout and smart garage opener access all controllable from your smartphone. Energy-efficient LED lighting fixtures and pot lights brighten the kitchen and living space, The entryway impresses with Italian tile and a contemporary chandelier, setting the tone for the rest of the home. Stucco ceilings have been removed in the kitchen and living room, and the entire space has been freshly painted, including the loft, bedrooms, bathrooms, and fully finished basement.The professionally finished basement boasts new flooring, baseboards, and flexible space perfect for a home gym, office, or additional bedroom. Other notable upgrades include new plumbing throughout the kitchen and bathrooms, new gas lines for a BBQ and fire pit, and garage shelving for added storage.Outside, relax or entertain in a low-maintenance backyard with new artificial turf, perfect for families and pets.Located just 2-3 minutes from highways, restaurants, gas stations, places of worship, shopping centres, and medical clinics, this home offers UNBEATABLE convenience. The family-friendly. community also includes a children playground, and low maintenance fees. ROOF MAINTENANCE is included in the maintenance fee. (id:59911)
Ipro Realty Ltd.
Bsmnt - 11 Rusty Trail
Vaughan, Ontario
Spacious Self Contained 1 Bedroom Basement Apartment In Vellore Village. Freshly Painted! Separate Entrance With Lots Of Windows And Large Living Space. Wash Your Clothes In Your Own Separate Washer Dryer. 1 Drive-Way Parking Spot. Great Neighbourhood, Close To Major Amenities: Grocery Stores, Walmart, Restaurants, Cafes, Parks, Hospital, Vaughan Mills Mall, Ttc Subway, Go Station And Hwys 400 And 7. Ideal For Single Working Individual.Extras:Stove With Hoodvent, Fridge, Washer And Dryer. Utilities begin At 30% For 1 Individual. Superb Amenities. (id:59911)
RE/MAX Hallmark Realty Ltd.
Ph15 - 405 Dundas Street W
Oakville, Ontario
Welcome to Distrikt Trailside! This exclusive penthouse unit offers the pinnacle of luxury living in a contemporary 1-bedroom, 1-bath layout. With 10-foot smooth ceilings across a 600 sqft interior and a 51 sqft balcony equipped with a gas line, every detail is designed to maximize natural light and open-concept flow. Enjoy a gourmet kitchen with ample storage. The kitchen boasts laminate cabinetry, soft-close drawers and cabinets, porcelain backsplash tile, a single basin undermount stainless steel sink with a single lever faucet, and a convenient pulldown spray. Equipped with an AI Smart Community System, the unit ensures enhanced security with digital door locks and an in-suite touchscreen wall pad. As a penthouse, this unit provides elevated views and an added sense of exclusivity. Residents have access to a host of spectacular amenities, including 24-hour concierge services, on-site property management, a parcel storage system and mail room, and a pet washing station. Health and wellness are prioritized with a double-height fitness studio featuring state-of-the-art weights and cardio equipment, along with dedicated indoor and outdoor spaces for yoga and Pilates. Additionally, the 6th-floor amenity area offers an extensive space complete with a chef kitchen, private dining room, cozy lounge with a fireplace, and a games room for relaxation and entertainment. Experience the ultimate in luxury and exclusivity in this meticulously designed penthouse unit at Distrikt Trailside! (id:59911)
Homelife/miracle Realty Ltd
33 Callandar Road
Brampton, Ontario
2380 Sq Ft 4 bed detached home 2017 built with NO sidewalk and in mint condition. Kept just like a charm. Carpet free home with spiral staircase, coffered ceiling in living room, stainless steel appliances, entrance from garage and fully fenced backyard. California shutters all over, Second floor laundry could be converted to a den or an extra washroom. 4 cars can easily be parked on driveway as there is no sidewalk! Inground sprinkler system!Extras: (id:59911)
Century 21 Legacy Ltd.
2005 - 10 Eva Road
Toronto, Ontario
This 2-bedroom, 2-bathroom suite at Evermore offers a modern and comfortable living space with everything you need for convenience and style. The open-concept design maximizes the 784 square feet, providing a bright and airy atmosphere. From the sleek laminate flooring to the stainless steel kitchen appliances and quartz countertops, this unit exudes modern sophistication. The primary bedroom features an ensuite bathroom, while the second bedroom offers additional storage space. Enjoy the private north-facing balcony and the practicality of in-suite laundry. With easy access to the 427 and parking included, its an ideal choice for those seeking both comfort and convenience. (id:59911)
International Realty Firm
