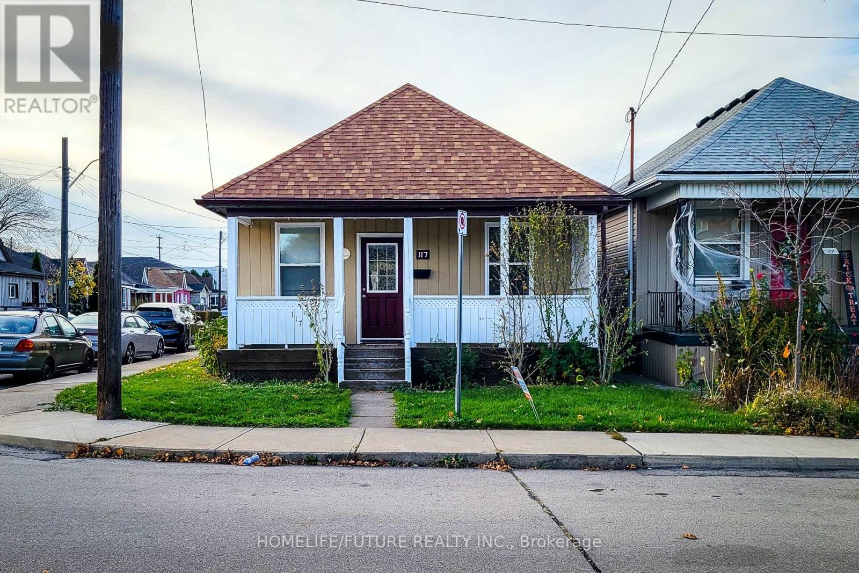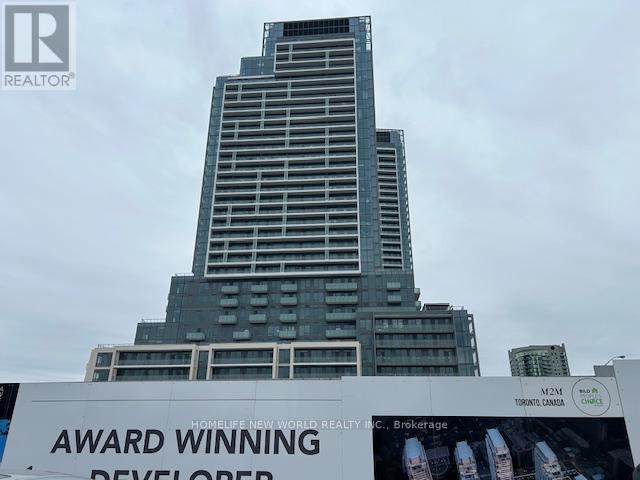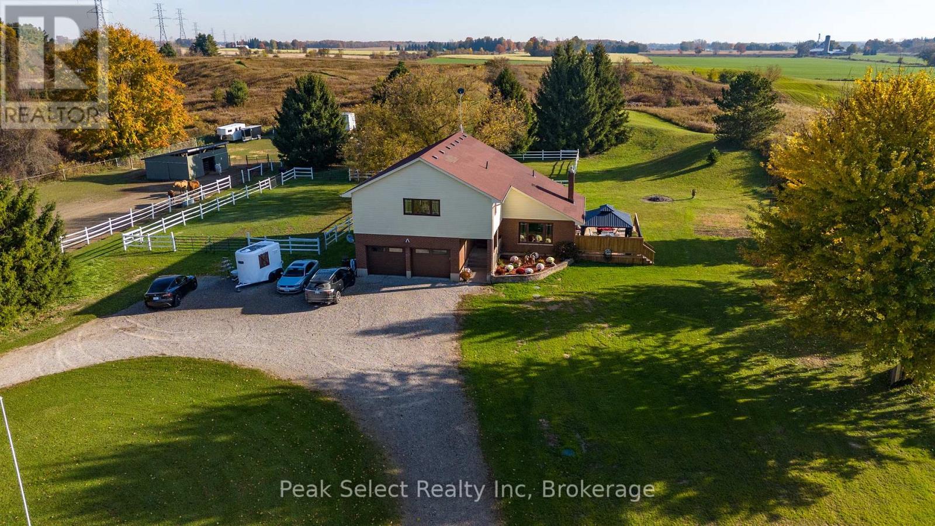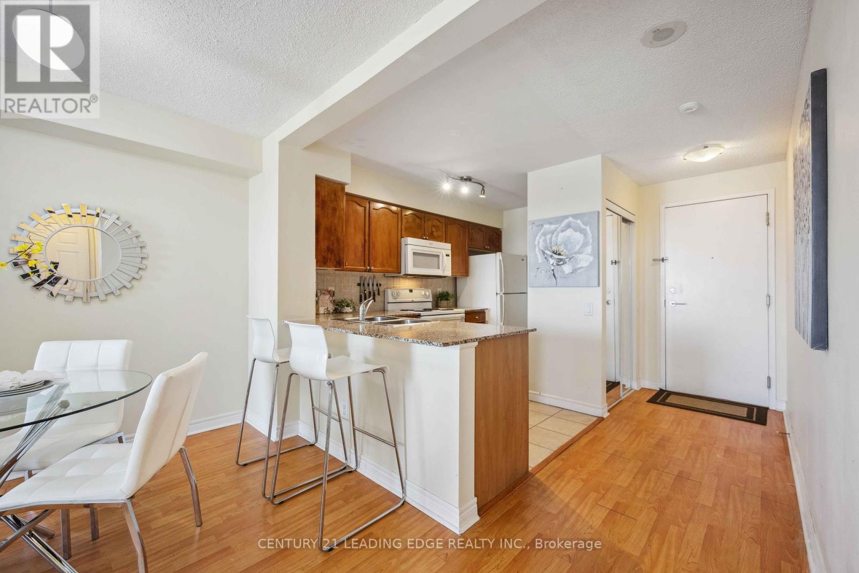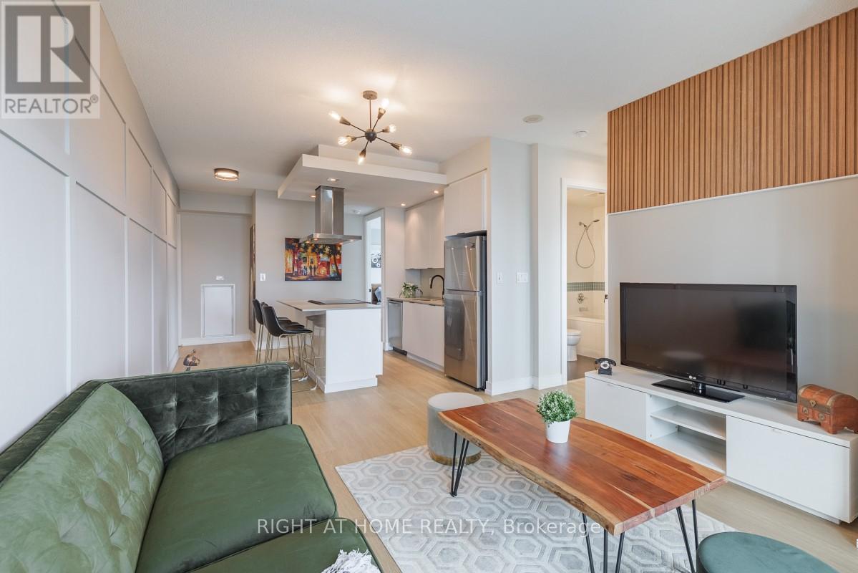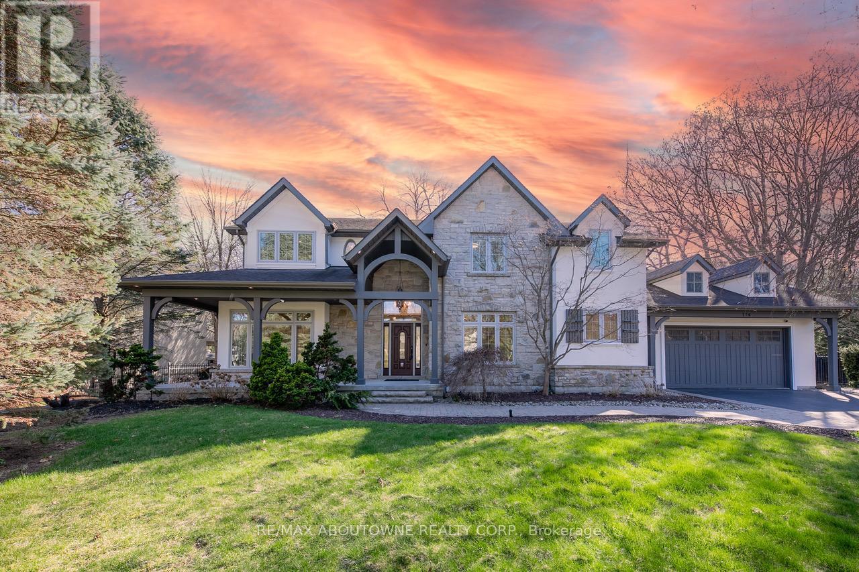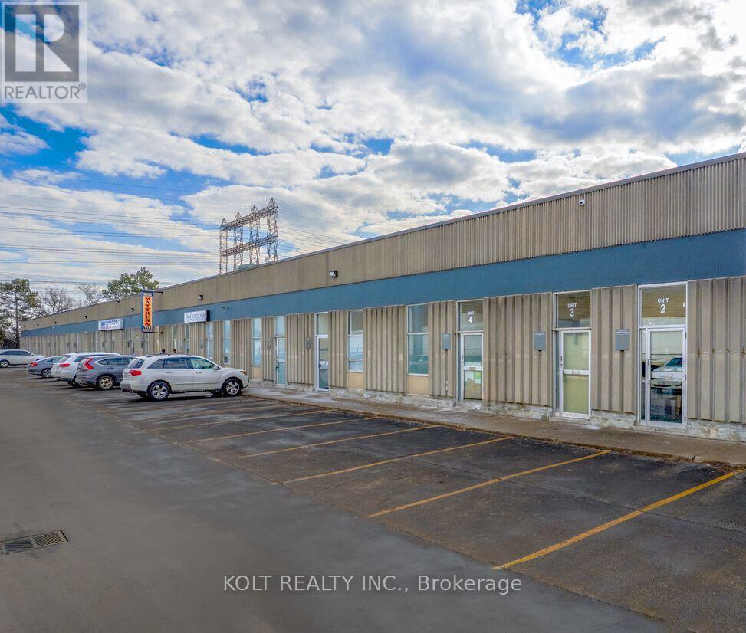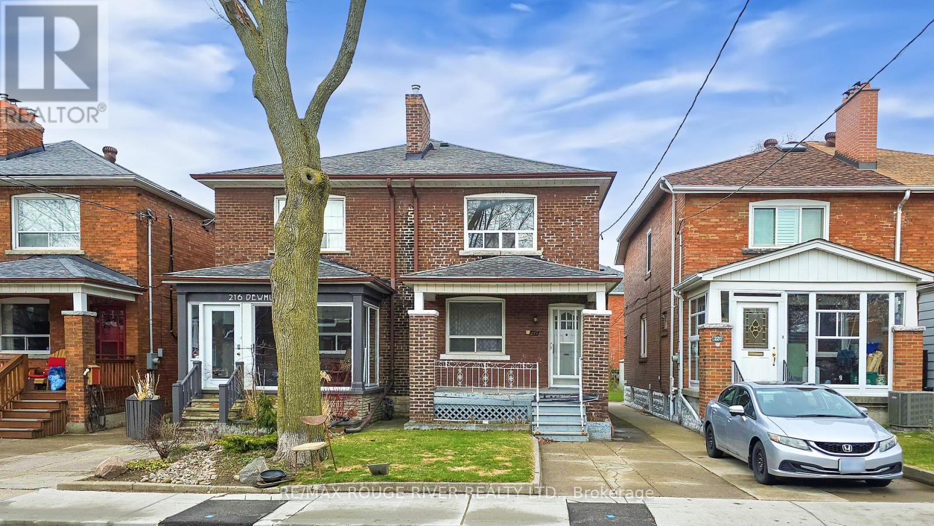117 Harmony Avenue
Hamilton, Ontario
Welcome To The 117 Harmony Ave Home. This Charming Corner Lot Bungalow Is In The Family Friendly North Home Side Neighborhood For Sale. The Main Level Boasts Large Porch, Bright 3 Bedrooms Plus Two Washrooms, Open Concept Living/Dining & Kitchen, Stackable Main Floor Laundry, Hardwood Flooring Throughout, Upgraded New Led Light Fixtures, Private Parking Pad, A Large Deck With Benches For Bbq With Family & Friends! It's Perfect For The First Time Buyer Or Investor. Close To Centre Mall, Transit And The Highway, This One Won't Last! The Water Proofing Along With Install The Sump Pump Is Done For The Property And The 25 Year Warranty Will Be Provided To The New Buyer. Installed Hi Efficiency Tankless Hot Water. The property is no longer staged. (id:59911)
Homelife/future Realty Inc.
906 - 40 Panorama Court
Toronto, Ontario
Welcome to Panorama Court! This spacious and bright two-bedroom, one-bathroom condo features an open-concept layout with carpet-free flooring, an updated kitchen with stainless steel appliances, and a south-facing balcony offering serene Humber Park views a perfect spot for morning coffee or evening relaxation. Located in vibrant downtown Etobicoke, this move-in ready condo is set in a peaceful, family-friendly neighborhood near Panorama Park, schools, and daily essentials. Enjoy urban convenience with nearby shopping, dining, entertainment, and easy access to the LRT station. Additional perks include ensuite laundry, one underground parking space, and existing light fixtures and window coverings. Ideal for first-time buyers, investors, downsizers, or growing families, this well-maintained unit offers comfort, value, and long-term potential. Generous On-Site Visitor Parking. ***Free Visitor Parking Instructions***: All visitors must register for a daily visitor parking permit. This process takes less than a minute and can be completed on a mobile device: Visit: www.parkingpermitonline.com. Enter PPO ID#: 210798, Follow the on-screen instructions and click Submit to complete the permit registration. (id:59911)
Homelife/miracle Realty Ltd
55 Estate Drive
Toronto, Ontario
Warehouse located Progress Road/Markham Road/ Hwy 401 corridor. Open Office area 5.78m x 4.05m with porcelain tile floor. Private office 1: 3.03m x 2.30m, Private office 2: 4.54m x 3.22m, Private office 3: 3.20m x 2.55m, 1 washroom, truck level door 10'X8' bright warehouse with natural light. (id:59911)
Right At Home Realty
N427 - 7 Golden Lion Heights
Toronto, Ontario
Experience urban living at its finest in this 1 year new 2-bedroom + den condo at M2M Squared. Located just a 5-minute walk from Finch Subway Station, convenience is at your doorstep with shops, stores, and restaurants nearby. Enjoy 770 sqft of living space. 1 parking and 1 locker and Internet included. (id:59911)
Homelife New World Realty Inc.
20076 Cherry Hill Road
Thames Centre, Ontario
16.82 acres plus spacious 2 storey home with room for even the extended family with 5 bedrooms, wide 2 car, 2 doors, garage; plus fenced paddock/pasture & run-in, with quick commute to shopping & Hwy 401. Great multi-use topography of land with front acres being level/sloping is your home, lawn, big circular drive, & paddocks, pasture (with some flexible rail fencing), & run-in for horses; then rough estimate 10/11ish acres of unworked -for years- hilly raw land with mostly tall grasses; wild weed flower, odd small tree/saplings with just a few trails. Create your own escape, amongst the hills, to camp, trails, or more pasture land, or perhaps even use for organic gardening (over 20 yrs since worked). You will experience amazing views from this home of gorgeous sunsets over the farmland around it, or even the iconic Christmas train every year (by north side) from 2nd floor of this home. Unique - I'd say. Yes your finishing work etc is needed here. Many big-ticket items are done: NEW septic 2024, NEW drilled well 2017 ; SHINGLES about 10-11ish yrs ago; 2025 NEW Breaker panel; Most main level WINDOWS & exterior doors updated last 15ish yrs; freshened the Ensuite 2025; 2 garage doors replaced; 2024 laminate flooring in Kit., LA, stairs, 2nd floor hallway, primary bedroom & ensuite; also ceramic type foyer flooring; duel flush toilets in most bathrooms. Main floor Laundry. Yes - Main floor living & family room (or at home business with sliding doors & brick fireplace (as-is)). You could create main floor suite/ bedroom. Huge deck at side of home with gazebo. Yes could have 1-2 offices. Like Asparagus? Behind pasture is, now wild, huge patch of asparagus from previous owners decades ago. Yes you can go for the dream of: the ideal hobby farm, or luxurious high-end estate, or great spot for atvs, or park the big truck, trailers, etc; lots of room to entertain including huge country kitchen or, or ... what do you want? Dates are approx. (id:59911)
Peak Select Realty Inc
2301 - 83 Borough Drive
Toronto, Ontario
Welcome to urban living at its finest in this fantastic west-facing suite at Tridel's 360 at The City Centre! This beautifully maintained condo features floor-to-ceiling windows throughout, filling the spacious living area with an abundance of natural sunlight. An inviting open-concept layout features a modern kitchen with a dine-in breakfast bar, granite countertops, and plenty of cabinetry, making it a perfect space for cooking and entertaining. The generously sized primary bedroom boasts large floor-to-ceiling windows and a wall-to-wall double closet, providing ample storage and a serene retreat. Plus, indulge in endless breathtaking sunset views from this premium 23rd-floor condo, both from your private outdoor west-facing balcony or from the comfort of your suite. Additionally, enjoy the convenience of ensuite laundry, a designated underground parking spot, and an incredible range of amenities exclusive to residents! To top it all off, this building's prime location offers unparalleled access to Scarborough Town Centre (just a 6-minute walk!) with groceries, restaurants, the cinema and more, just mere minutes away. And commuting is a breeze with nearby TTC transit and GO Transit, as well as easy access to Highway 401. Don't miss this great opportunity! (id:59911)
Century 21 Leading Edge Realty Inc.
113 Bean Street
Minto, Ontario
Stunning 2,174 sq. ft. Webb Bungaloft Immediate Possession Available! This beautiful bungaloft offers the perfect combination of style and function. The spacious main floor includes a bedroom, a 4-piece bathroom, a modern kitchen, a dining area, an inviting living room, a laundry room, and a primary bedroom featuring a 3-piece ensuite with a shower and walk-in closet. Upstairs, a versatile loft adds extra living space, with an additional bedroom and a 4-piece bathroom, making it ideal for guests or a home office. The unfinished walkout basement offers incredible potential, allowing you to customize the space to suit your needs. Designed with a thoughtful layout, the home boasts sloped ceilings that create a sense of openness, while large windows and patio doors fill the main level with abundant natural light. Every detail reflects high-quality, modern finishes. The sale includes all major appliances (fridge, stove, microwave, dishwasher, washer, and dryer) and a large deck measuring 20 feet by 12 feet, perfect for outdoor relaxation and entertaining. Additional features include central air conditioning, an asphalt paved driveway, a garage door opener, a holiday receptacle, a perennial garden and walkway, sodded yard, an egress window in the basement, a breakfast bar overhang, stone countertops in the kitchen and bathrooms, upgraded kitchen cabinets, and more. Located in the sought-after Maitland Meadows community, this home is ready to be your new home sweet home. Dont miss outbook your private showing today! VISIT US AT THE MODEL HOME LOCATED AT 122 BEAN ST. (id:59911)
Exp Realty
1524 - 165 Legion Road N
Toronto, Ontario
City Meets Nature In This Fully Renovated, Upscale, Spacious 2-Bed/2-Bath Corner Suite. New Flooring, Baseboards, Solid Wood Doors, Kitchen Cabinet, Vanities, Lighting, Appliances, Paint, And Much More. This Building Has 75,000 Square Feet Of 5 Star Amenities Which Include: Indoor Pool, Outdoor Pool, Sauna, Sky Club Gym With Unreal Views, Theatre, Party Room, Dining Room, Games Room, Guest Suites, Meeting Room, Running Track, Bbq Terrace, Library, Squash Court, Volleyball Court, Yoga/Pilates Studio, 24 Hour Concierge, Visitor Parking, Billiards Room, Etc.Floor-To-Ceiling Windows Throughout, This Unit Is Full Of Light And Brightness All Day. The Open-Concept Kitchen Features A Large Island, Extended With Modern Stone Countertops, Ample Cupboard Space & S/S Appliances. Functional Layout Allows For Easy Entertaining & Flows Seamlessly Into The Large Living Space. The Primary Bedroom That Overlooks The Outdoor Swimming Pool, Fits A King Bed, Has A Walk-In Closet, 3-Pc Ensuite With Glass Shower & Kickspace Heater For Colder Months. Complimented by a 2nd Bedroom Large Enough To Fit A Bed And Desk. Unwind In Your Deep Soaker Tub in the 2nd Bathroom.Walk-Out To Your Full-Length Balcony,(North/East & South) Of Both The Lake & The City + The Lush Greenery & Wildlife Of Mimico Creek. Close To Highways, Waterfront, Mimico GO, Humber Bay Park, Sherway Gardens, Airport, TTC, Shops & Short Commute To Downtown. (id:59911)
Right At Home Realty
6677 Meadowvale Tc Circle
Mississauga, Ontario
The convenience store has been run by the same owner family for past 40 years. High lottery commission with potentials to add beer and wine to increase the sales. Weekly sales approx: $7000, 80% cigarettes at 20%-25% profit margin. Averaged years' lottery commission around 100k. Rent: just under $3000/month including Tmi/taxes etc. Hours: Mon to Fri 9am -8pm; Sat 9am-6pm; Sun 10am-5pm. Utilities: Gas$90/month; electricity: $250/month Internet/phone: $90/month. (id:59911)
Aimhome Realty Inc.
116 Parkwood Court
Oakville, Ontario
Nestled within an exclusive cul-de-sac in Southeast Oakville, 116 Parkwood Court is a stunning French château-inspired estate, fully renovated with modern luxury finishes. Surrounded by select grand estates, this elegant home features premium Pella windows and doors with built-in blinds, ensuring privacy and efficiency. The southwest-facing backyard offers abundant natural sunlight, partially backing onto a scenic park and overlooking a grand neighboring estate, ensuring privacy and beautiful open views. The interior opens to a grand foyer with a graceful curved staircase and dazzling crystal chandelier. The main level includes a sophisticated sunken formal living room, private office, and spacious dining room. An expansive two-story family room with a classic wood-burning fireplace connects seamlessly to the redesigned gourmet kitchen, featuring custom cabinetry, quartz countertops, a large pantry, and top-tier Miele appliances. An adjacent breakfast area with its own fireplace provides warmth and comfort. Completing this floor are a spacious laundry room, powder room, and oversized 2.5-car garage with direct basement access. The second level offers four generous bedrooms and three luxurious bathrooms. The primary suite is a tranquil retreat with a private balcony, dual walk-in closets, and spa-like ensuite featuring double vanities, frameless glass shower, and freestanding soaking tub. Another suite includes a private ensuite, while two additional bedrooms share a beautifully renovated bathroom. The fully finished basement adds considerable space, offering a large recreation room, media or fitness area, and rough-in for a second laundry, with direct garage access via a private staircase. Positioned steps from Lake Ontario and scenic waterfront trails, this home is also situated within Oakville's top-rated school district, perfect for families seeking the finest education and lifestyle amenities. Experience luxury living at 116 Parkwood Court today! (id:59911)
RE/MAX Aboutowne Realty Corp.
4 - 67 Westmore Drive
Toronto, Ontario
FOR SALE Condo #4 (DOOR #7). Excellent move-in ready 2,737 sqft industrial unit in Employment Industrial (E1) zoning allowing for wide variety of uses. Unit features design that facilitates 53' truck loading, truck level door, man door, ample lighting and office space for efficient business operations. Building has ample parking, great signage, and frontage to a heavily trafficked main road. The property implemented improvements with a new roof, paving and landscaping in 2022 and 2023. Building design allows for large trailer access. There are three wide lane access points to Westmore Drive throughout the property allowing for excellent traffic flow. A key feature of this property is its prominent frontage on the heavily trafficked Westmore Drive ideal for business visibility. Unit can be purchases as a double with adjacent Condo #5. (id:59911)
Kolt Realty Inc.
218 Dewhurst Boulevard N
Toronto, Ontario
*Amazing Opportunity to Live in East York *Renovate & Customize To Your Dream Home *Huge Potential *All Brick Semi Detached with Front Yard Parking *Close to Schools, Parks, Shopping, Groceries, Centennial College & More *10 min Walk To Donlands Subway *Same Owner for Over 40yrs *Don't Miss This Rare Opportunity (id:59911)
RE/MAX Rouge River Realty Ltd.
