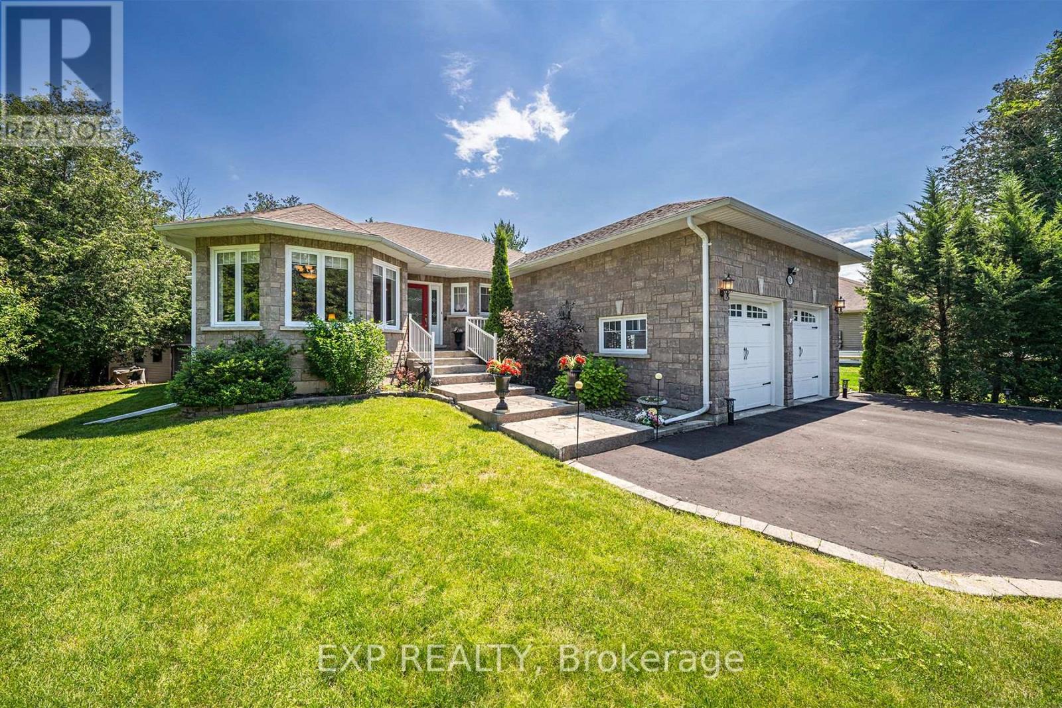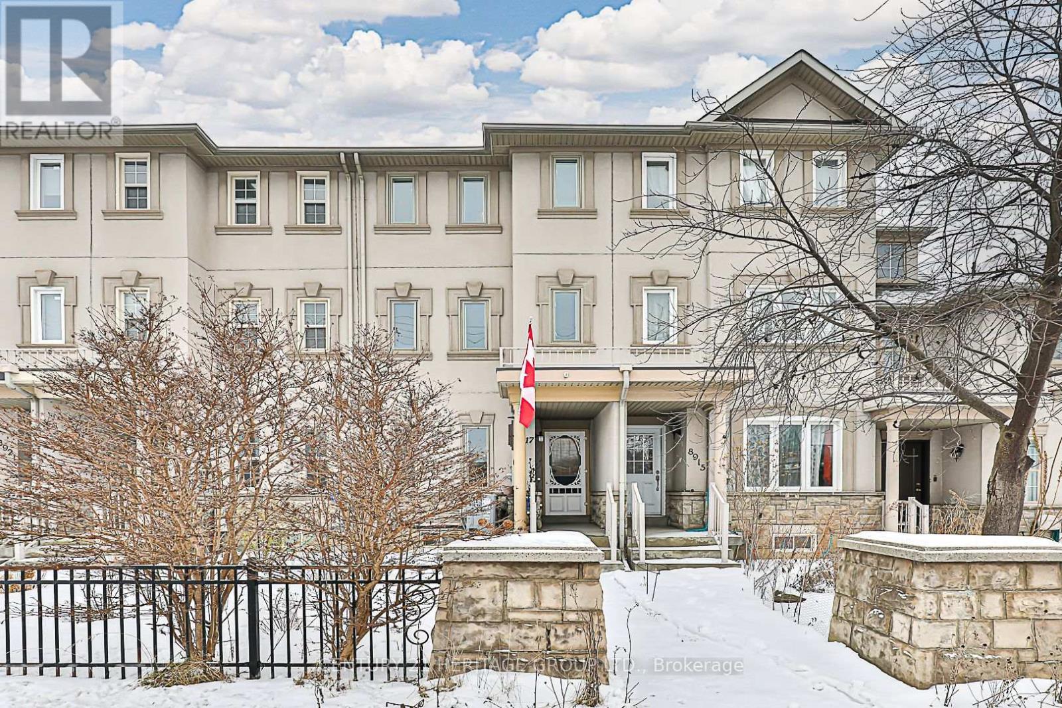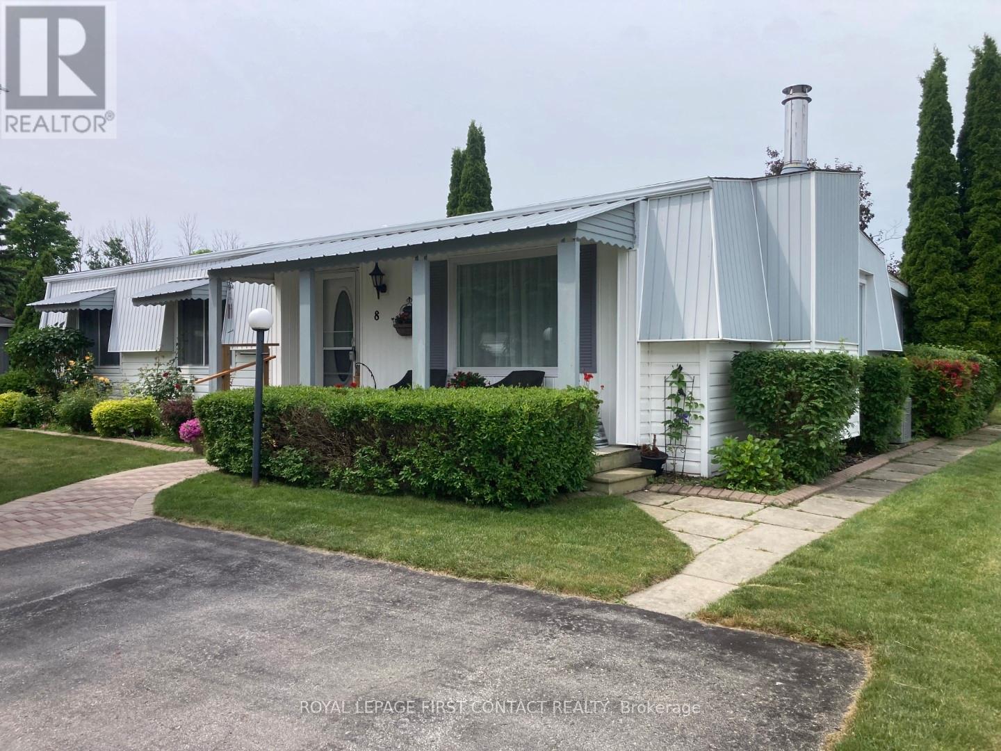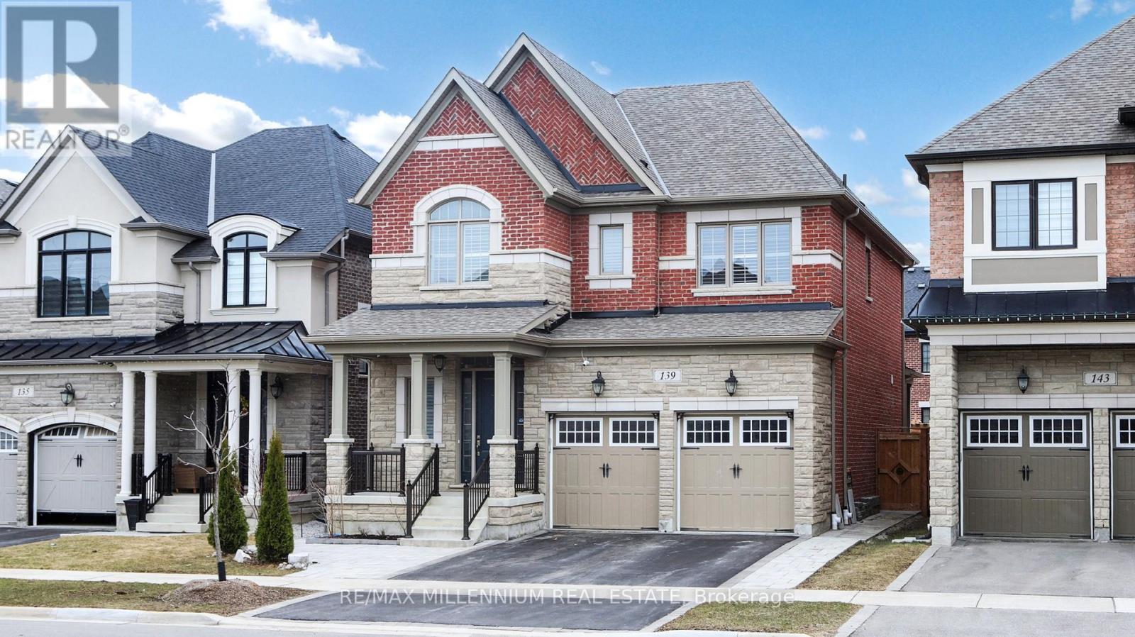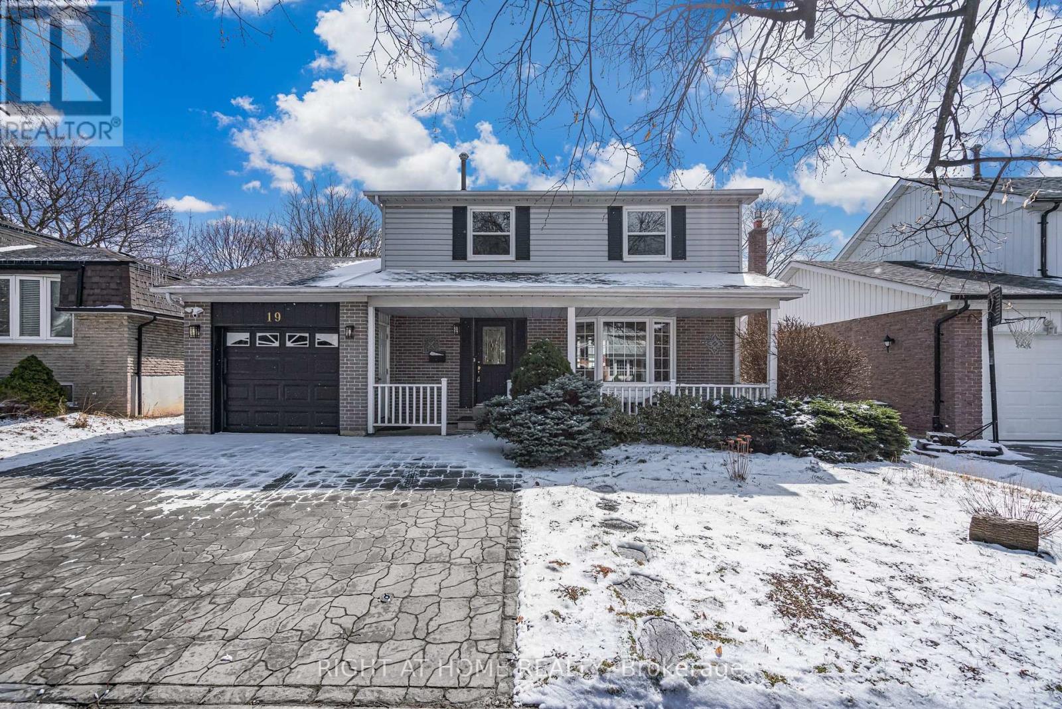129 Kerr Boulevard
New Tecumseth, Ontario
A fantastic place to call home!*** in a mature Alliston neighbourhood! Features 3 spacious bedrooms, a fully finished basement with a rec room, wet bar, and separate workshop. Bright kitchen with island, main floor laundry, and walkout to a large covered deck overlooking a heated pool perfect for entertaining. Freshly painted main floor and staircase walls, plus new flooring in the living area. Double garage with interior access and a NO-sidewalk driveway with space for 4 cars. Many upgrades and inclusionsmove in anytime!Fridge, Stove & Dishwasher 2023- Furnace updated on 2024, Window 2020- Newly painted. And potlights through the house , Hot water tank is Owned. Roof 2020 ***Located in the growing community of Alliston, known for its small-town charm and excellent amenities. Enjoy nearby parks, golf courses, and recreation centers, including Earl Rowe Provincial Park for outdoor activities. Convenient access to Hwy 89 & Hwy 400 makes commuting easy, with Barrie, Newmarket, and Toronto within reach. Home to Honda Manufacturing and a thriving local economy, Alliston offers great opportunities for work and lifestyle. (id:59911)
Homelife Golconda Realty Inc.
6 Mccachen Street
Richmond Hill, Ontario
Welcome to 6 Mccachen St A Luxurious Turn-Key Townhome in the Heart of Richmond Hill! This fully upgraded 3 Bed, 5 Bath home offers 2,453 sq ft of refined living space with 10 ft ceilings, custom millwork, pot lights, and wide-plank oak herringbone hardwood floors throughout. Enjoy a chef-inspired kitchen featuring premium designer cabinetry, an oversized quartz waterfall island & backsplash, and a top-tier Sub-Zero & Wolf appliance package. The bright family room showcases a waffle ceiling, custom feature wall, and walk-out to a large balcony ideal for indoor/outdoor living. Floor-to-ceiling windows bring in abundant natural light. Includes oversized balconies and a 2-car garage. The primary suite offers a private retreat, thoughtfully designed with a custom closet system and a luxurious spa-inspired ensuite. Enjoy a double sink vanity, sleek brushed gold fixtures, and a freestanding soaker tub perfect for unwinding in style. Built by a trusted luxury builder and protected by Tarion Warranty. Truly the pinnacle of upscale living in a prime location. (id:59911)
Vanguard Realty Brokerage Corp.
14 Jones Street
New Tecumseth, Ontario
Welcome to this charming 2-storey home nestled in the growing town of Alliston. With an open and bright layout, this home is ideal for families looking for space to grow and create lasting memories. The main floor features an inviting living area with large windows that flood the space with natural light. The kitchen is perfect for family meals, with ample counter space and a functional design that flows seamlessly into the dining area. Step outside to discover a beautifully landscaped fully-fenced backyard, complete with a well-maintained lawn and patio area perfect for outdoor gatherings, playtime, and enjoying serene evenings. Upstairs, you'll find 3 generous bedrooms, including a primary suite that offers a peaceful retreat after a busy day. The basement is unspoiled and waiting for your personal touch whether you envision a home theatre, extra bedrooms, a playroom, or an in-law suite using the separate garage entrance-- the possibilities are endless. Situated in a family-friendly neighbourhood conveniently located near schools, parks, shopping, New Tecumseth Recreation Centre and Honda. New Furnace, A/C and all new interior paint (2023). Age: 10 (id:59911)
Real Broker Ontario Ltd.
65 Alexander Boulevard
Georgina, Ontario
Custom Built Bungalow In Sought After Area Of De La Salle Park With The Best Sandy Beaches At South Shores Of Lake Simcoe. Premium, Very Private Hedged Lot, 2 Road Frontages. Stunning Home Features 2 + 2 Bedrooms, Potential To Convert To 3 Bedrooms On Main Level. 3 Full Bathrooms, Full, Finished Basement. Investment Opportunity To Convert Basement Into Apartment. Gorgeous, Modern Contemporary Kitchen With High-End Appliances, Large Walk-In Pantry Closet. Separate Formal Dining & Living Rooms, Walk-Out To A Large Rear Deck With Gazebo Spanning The Width Of House. Coffered Ceilings In Living, Dining, Primary Bedroom. Large Bay Window In Living Room Overlooking The Lush, Private Yard. Primary Bedroom Offers A 4-Piece Ensuite, Walk-In Closet, French Door Accessing The Rear Deck. Main Level Laundry/Mudroom With Access To 2-Car Garage. Bright, Finished Basement With 2 Additional Bedrooms, Bathroom, Office, Rec Room With Wet Bar. This Basement Offers Fabulous Additional Living Space & Future Apartment Potential! Access To Private Springwood Beach Association Just Down Brule Lakeway. (id:59911)
Exp Realty
8917 Yonge Street
Richmond Hill, Ontario
Location Location! Walking out the front door onto Yonge Street where you can catch a York Viva or Go bus line to take you either south or north. The Yonge subway line, when it gets here, will end at Red Maple Rd, one block away from you. This townhouse is also a freehold. The cook in the family will love the spacious kitchen with all the little extras and under cupboard lighting. The last set of drawers are on wheels that pull out to be more counter space or your bar when entertaining. The main floor was fully renovated removing the pebbled ceiling and adding pot lights throughout. Change of cupboards, counter to marble, glass backsplash and hardwood flooring. Reno continued into the 2-piece washroom. A breakfast nook was added when the wall was cut out so you can see your guests while preparing food. This reno was completed in 2019 with all new appliances. Going up the stairs to the 2nd floor your eyes will look through the railing to your spacious family room. The only other room on this floor is the primary bedroom with a walk-in closet that leads to a private 3-piece washroom with a heated floor. Your children will love having their own room on the 3rd floor along with another renovated 5 piece bath. The furnace and heat pump were added in December 2023 cutting back the cost for heating and air conditioning. The basement with a finished sitting room bedroom and 3-piece bath will give your guests complete privacy. The washer and dryer area were finished in 2022 with new appliances and sink. Magic windows were installed throughout the house except basement in July 2024. The screen and blinds fold into the window sides and the glass opens 90 degrees for easy cleaning. These superior windows have a transferable 40-year warranty. You never have to walk in the dark from your car to back door as lighting was added in the soffits for your protection. This home is walk in ready and your family will enjoy for many years. (id:59911)
Century 21 Heritage Group Ltd.
8 Bonavista Arm
Innisfil, Ontario
Welcome to this popular and well-maintained Monaco modular home. Located in the vibrant adult community of Sandycove Acres south. Situated on a corner lot, this 2 bedroom, 2 bathroom layout has it all including a sunroom with a sliding door walkout to a covered deck. The exterior has interlock paving stone walkway to the front covered porch and a sizeable attached storage room at the rear. The large U shaped kitchen has plenty of storage and is adjacent to the open floor plan dining room and living room with wood burning fireplace. Newer forced air gas furnace and central air conditioner. Interior is painted a bright neutral colour with large windows. 2 car parking with easy access to the front door. Sandycove Acres is an adult lifestyle community close to Lake Simcoe, Innisfil Beach Park, Alcona, Stroud, Barrie and HWY 400. There are many groups and activities to participate in, along with 2 heated outdoor pools, community halls, games room, fitness centre, outdoor shuffleboard and pickle ball courts. New fees are $855.00/mo. rent and $181.80/mo. taxes. Come visit your home to stay and book your showing today. (id:59911)
Royal LePage First Contact Realty
17 Denney Drive
Essa, Ontario
Tranquil Century Home with Separate In-law Suite and Large Workshop. Nestled on a park-like setting overlooking a picturesque farm meadow. This spacious century home offers a unique blend of historical charm and modern amenities. Sitting on over half an acre of land with mature trees and a peaceful atmosphere. The farm size kitchen and large family room are the heart of the home. Upstairs you will find an expansive master with laundry and 3 piece bath. The Wrap-around Covered Porch and the Juliet Balcony adorn the main house. In the yard you'll find a beautiful gazebo, perfect for summer picnics. The main floor features a private 1 bedroom in-law suite, complete with its own entrance and deck ensuring privacy and convenience for guests or as a potential income. A large garage/workshop provides plenty of room for hobbies and storage. Landscaped grounds with mature trees create a serene backdrop, inviting relaxation and outdoor enjoyment. Additional storage space is provided by a sea can. This home is an oasis of tranquillity, offering a blend of modern functionality and the charm of yesteryears. Whether you're seeking a peaceful retreat for your family or considering income potential through hosting guests, this property offers comfort in a desirable countryside setting. Recent upgrades include some new windows 2018, Furnace fireplace and propane appliances 2018, Roof 2017 on house, reverse osmosis filter in kitchen (id:59911)
Century 21 B.j. Roth Realty Ltd.
724 Wendy Culbert Crescent
Newmarket, Ontario
Welcome to this beautifully maintained condo townhome in Newmarkets Stonehaven-Wyndham community, backing directly onto St. Andrews Golf Course with stunning ravine views. This spacious home offers an open-concept main floor with hardwood flooring, a stylish kitchen featuring white shaker-style cabinetry, stainless steel appliances, subway tile backsplash, and seating at the pass-through counter. The living and dining area is bright and inviting with a walk-out to a raised deck overlooking the serene backyard. The main floor also includes a tiled foyer with a double closet and a convenient 2-piece powder room. Upstairs, the primary bedroom features a large window, a walk-in closet with organizers, and a private 4-piece ensuite. Two additional bedrooms have generous closets, and a 4-piece bathroom providing plenty of space for family or guests. The fully finished walk-out basement includes a cozy rec room, a sliding door to the patio, a 4-piece bathroom, laundry room with storage, and additional storage under the stairs. Enjoy peaceful outdoor living with no behind neighboursan exceptional opportunity in one of Newmarkets most sought-after communities. (id:59911)
Royal LePage Rcr Realty
139 Pierre Berton Boulevard
Vaughan, Ontario
Stunning Approx. 2,700 sq. ft., this beautifully upgraded home offers an exceptional living experience in an upscale, family-friendly neighbourhood. Built by Mattamy Homes, this property boasts 10-feet ceilings on the main floor, 10-feet ceiling in Primary Bedroom & 9-feet ceiling on 2nd Floor, premium lot, and a thoughtfully designed, efficient layout with spacious principal rooms. The custom kitchen features extended tall cabinetry, quartz countertops, a designer backsplash, upgraded lighting, and rich hardwood flooring throughout. Additional upgrades include pot lights, extended windows, and a striking builder elevation. Enjoy summer entertaining with professionally landscaped front and backyard spaces, including flagstone walkways on both sides, a stunning stone patio, pergolas, and a gas BBQ hookup. The second floor offers the convenience of a dedicated laundry room. Other features include central vacuum, garage door opener, and much more. This home must be seen to be truly appreciated! (id:59911)
RE/MAX Millennium Real Estate
10169 Concession 3 Road
Uxbridge, Ontario
Wow! 12 acres, recently renovated 4 level side split with finished basement with huge above grade windows, 5 garages (2+3) car garage, pond and detached 1600sf two-storey 3 car heated workshop/garage with partially finished 3 room loft, water, 3 overhead doors, man door and numerous windows, within minutes to amenities. This unique residence features four bedrooms, two upstairs and two downstairs, vaulted ceilings, huge great room and family size stylish kitchen with centre island providing ample space for family and guests. The primary suite is a luxurious retreat, boasting a 12-foot vaulted ceiling, a walk-in closet, a private balcony overlooking the pond, and a spa-like 5-piece ensuite with a skylight, sauna, and his-and-her sinks. The second upstairs bedroom also features a 12-foot vaulted ceiling, a double closet, and a walkout to the balcony. The spacious great room, with its impressive 12'10" vaulted ceiling, laminate flooring, and a gas stonecast fireplace, creates a warm and inviting atmosphere. The basement, with huge above-grade windows, offers two additional bedrooms, a 3-piece bathroom, and a recreation room with direct access to the attached 2-car garage. The detached 3 car workshop/garage with loft offers numerous possibilities for home business, studio or entertainment. Enjoy the perfect blend of rural tranquility and convenient access to amenities. Downtown Mount Albert is just minutes away, while Uxbridge, with its hospital, shopping, and diverse amenities, is a short 14-minute drive. Additionally, Newmarket/Aurora and Hwy 404 is within an 18/20 minute drive. Experience the ultimate in private, country living at this exceptional Uxbridge property that offers numerous possibilities. (id:59911)
Royal LePage Rcr Realty
19 Rathfon Crescent
Richmond Hill, Ontario
Welcome to this gorgeous freshly painted 4-bedroom, 4-bathroom detached home, designed for modern living with an open-concept layout and high-end finishes. The gourmet kitchen boasts stainless steel appliances, quartz countertop making it both stylish and functional.Enjoy engineering flooring throughout, large windows that flood the space with natural light while offering stunning views of the extra deep backyard, newer air conditioner (2024) and newer windows (bsmt 2019 and second floor 2023) . The finished basement provides the perfect space for a recreation room, home gym, or entertainment area. The front yard featuring the newer interlock driveway (2023) that combines elegance and durability. Located in a desirable neighborhood, close to public transportation, mall, parks and school, this home is a perfect blend of elegance and comfort. Just move in and enjoy! (id:59911)
Right At Home Realty
Bsmt - 71 Pieta Place
Vaughan, Ontario
Spacious Luxurious Bright 2 bedroom 2 bathroom Basement Apartment with separate entrance. Located in an Upscale Neighbourhood. Modern kitchen with Stainless Steel Appliances. Spacious open Family room. Modern stylish bathrooms. Ideal for a small family. Primary Bedroom features an Ensuite Bathroom. Huge Storage Room and Cold Room. Separate Laundry Room for exclusive use by Tenants. Close to shopping, Hwy 400 and 427. Tenant can have 2 parking spots. 1 in the garage and 1 in the driveway. Ideal for a family with 2 cars. (id:59911)
Royal LePage Signature Realty



