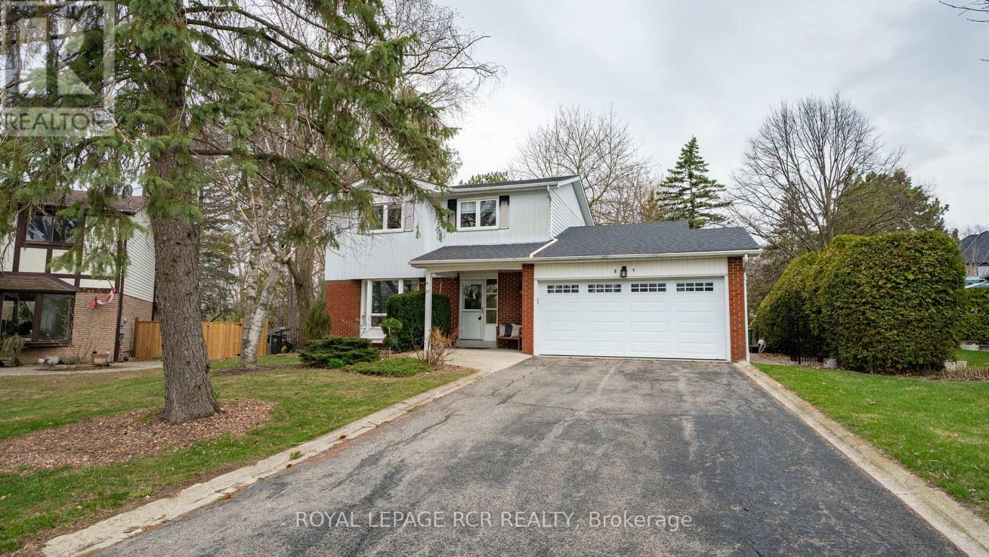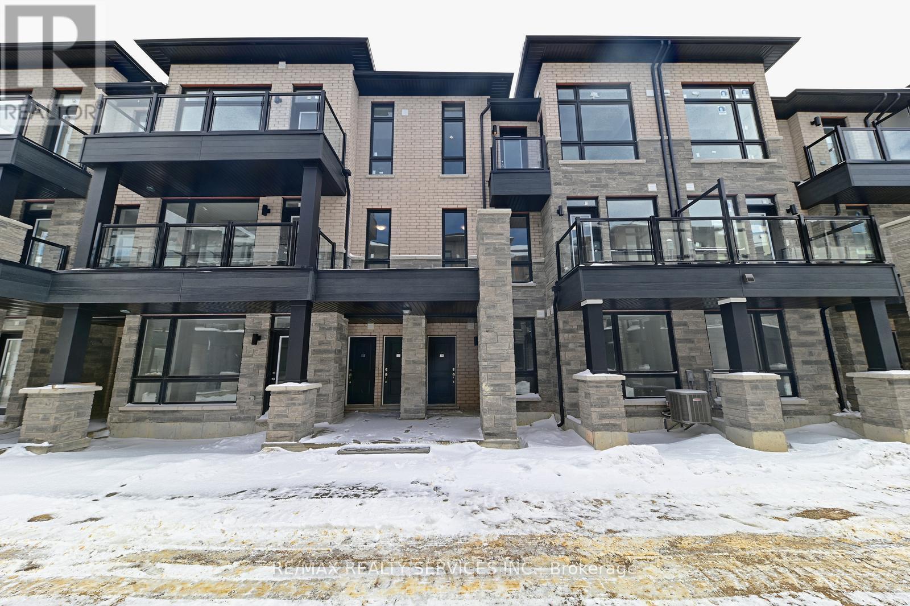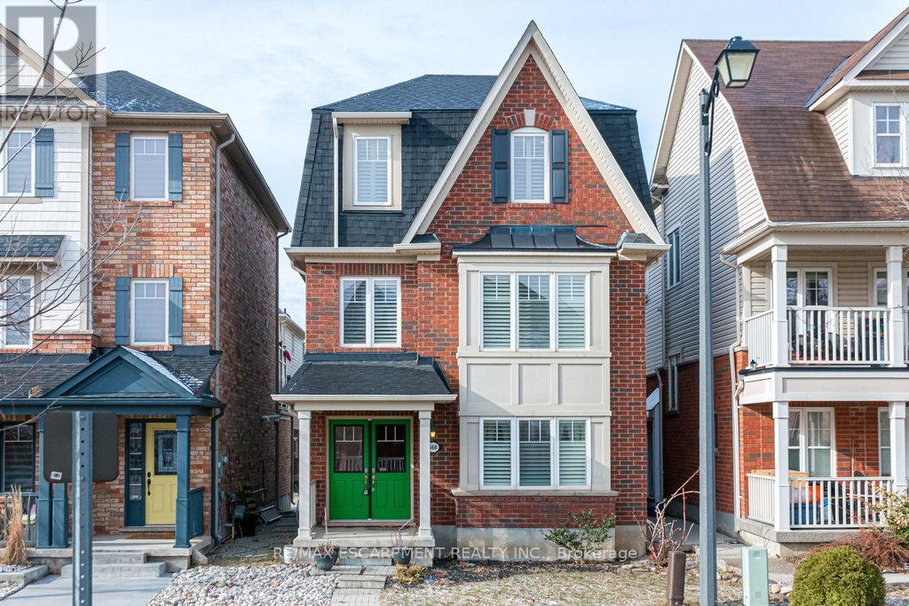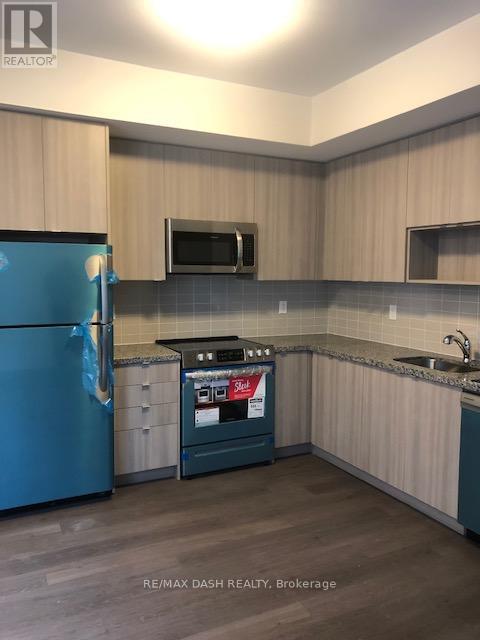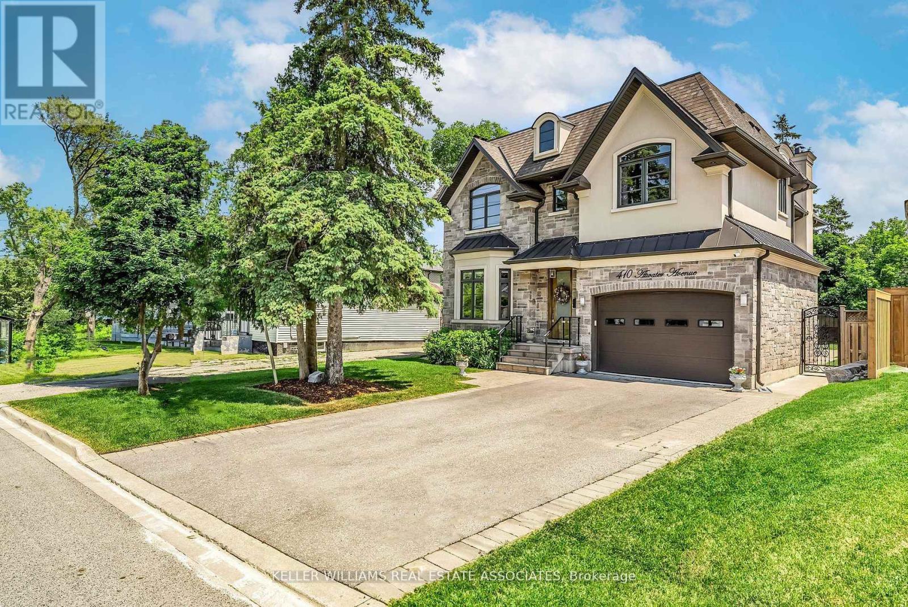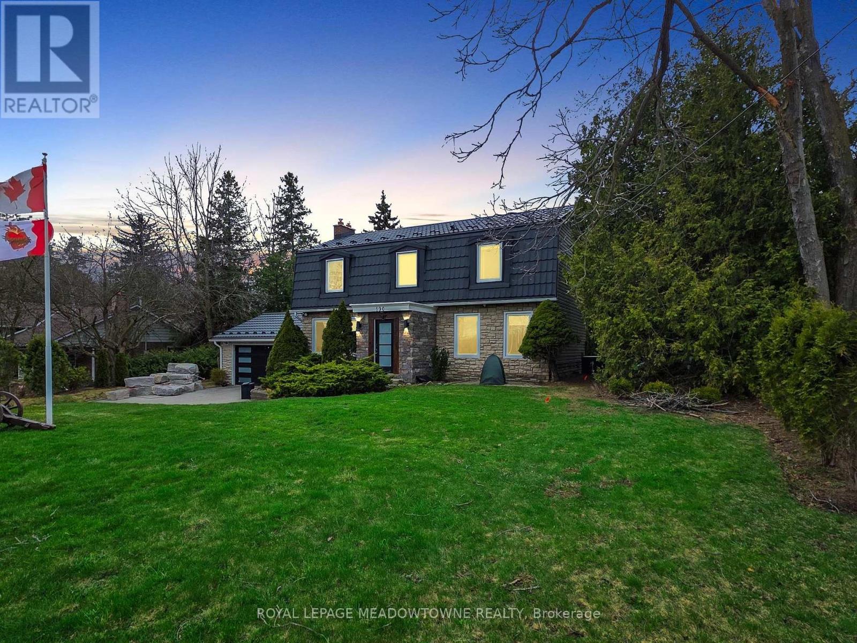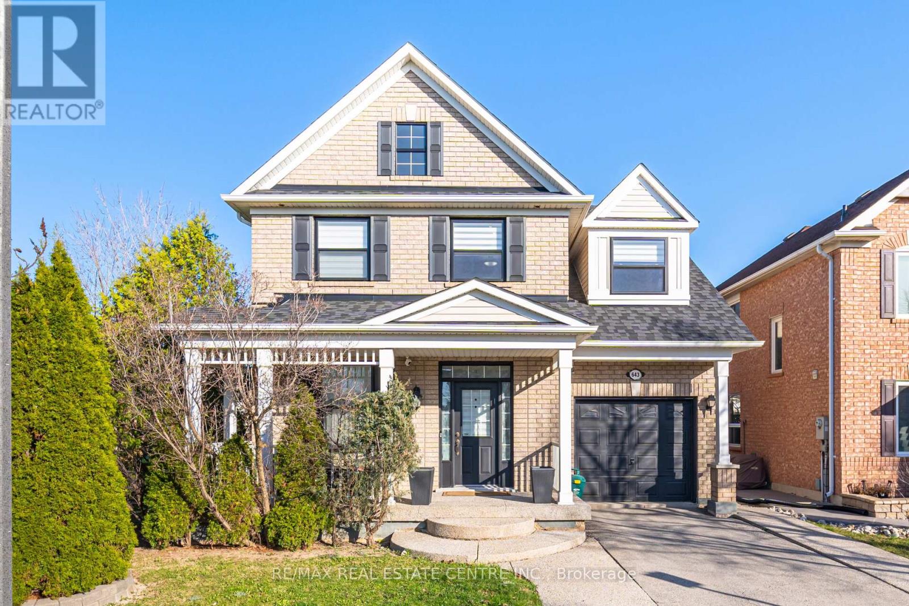67 Birchview Crescent
Caledon, Ontario
Welcome Home to 67 Birchview Cres, located in Bolton North, perfectly situated on a premium pie-shaped lot, spanning up to 105.13 ft width in the yard! This well maintained home with so much to offer is sure to impress any Buyer. The home offers crown moulding, wainscotting, hardwood floors and high end finishes throughout. As you approach the home you are immediately greeted by mature trees, a long private driveway leading to the appealing covered front porch. Inside this home, pride of ownership exudes, with formal principle rooms, french doors leading to the Living Room featuring a lovely bay Window which fills the room with natural light and the formal Dining Room adjacent to the Kitchen provides the perfect space to entertain guest and host dinner parties. The spacious Kitchen offers a Breakfast Area and large picture window with lovely views of the picturesque Yard. Conveniently located adjacent to the Breakfast Area is the sunken Family Room with Fireplace and Walk-Out to the Yard, the perfect spot to get cozy and relax with the family. Enjoy the privacy of your Yard Oasis with great potential, mature trees and a garden shed. Ascend to the Second Level and you will find a lovely spacious Primary Bedroom with ample closet space, 3 additional sizeable bedrooms and a 4-piece main Washroom. The fully finished Lower Level offers a fun Recreation Room with Fireplace, a 3-piece Washroom, Utility Room, Laundry Room and plenty of storage. Located near schools, parks, just minutes from Hwy 50, and a short distance to Downtown Bolton you do not want to miss the opportunity to own and live in this beautiful home! (id:59911)
Royal LePage Rcr Realty
78 - 9460 The Gore Road
Brampton, Ontario
Located in the Heart of Castlemore Condo Townhouse with 2 bedrooms, 2 bedrooms, 2 washrooms, Ensuite laundry, detached car garage , mail box, 9f ceilings , hardwood floors with modern kitchen with walkout balcony. Great room also can use as 3rd bedroom. Open concept kitchen with great room, lots of natural sunlight. Upper level 2 spacious bedrooms, access to balcony. Convenient to all schools, plaza, transit, 407, and 427 hwy, costco near temples. (id:59911)
RE/MAX Realty Services Inc.
668 Sellers Path
Milton, Ontario
Welcome to this beautifully designed, low-maintenance home featuring four spacious bedrooms and four bathrooms. The main floor offers a convenient bedroom with an ensuite and a walk-in closet! Perfect for an office, guest suite or multi-generational living. The open concept living area is flooded with natural light, leading to a modern kitchen with an island, ample storage and walkout to a huge terrace. Upstairs, you'll find a luxurious primary suite with huge ensuite bathroom, plus two additional bedrooms, den and main bathroom. Enjoy the convenience of a two-car garage and the peace of mind that comes with a zero-maintenance lifestyle. Ideally located within walking distance to all amenities shopping, dining, schools and parks are just steps away. This is the easy life! You wont want to miss this one. RSA. (id:59911)
RE/MAX Escarpment Realty Inc.
55 Trumpet Valley Boulevard
Brampton, Ontario
This well maintained, beautiful 4-Bedroom, 3-Bathroom home features a bright, airy dining space, an updated open-concept kitchen with eat-in area, with a walk-out to a beautifully finished backyard, perfect for those who love to entertain. Find comfort in 4 generous sized bedrooms, including a primary suite with its own ensuite bathroom. Enjoy the lovely low maintenance backyard, ideal for gatherings or quiet evenings and partially finished basement for extra living and entertaining space. Access to the garage from the house. Kitchen has been updated and the home has been freshly painted. Located in a family-friendly neighbourhood and minutes from schools, parks, shopping, and highways. Move in and enjoy! (id:59911)
Royal LePage Your Community Realty
39 Autumn Glen Circle
Toronto, Ontario
Step into this beautifully designed 3-bedroom home, Offering the ideal blend of style and functionality. With hard wood floor and tile throughout with a cozy fire place, This home is across the street from HUMBER COLLAGE. The spacious main level flows seamlessly into the deck perfect for entertaining or relaxing, Poured concrete in the backyard for low maintenance. A finished basement with an additional kitchen adds endless possibilities for extended family living or rental potential. Short walk to Humber College, Restaurants, Transit, Grocery Stores, Shopping, Highways and Hospitals. (id:59911)
RE/MAX Community Realty Inc.
103 - 1130 Briar Hill Avenue
Toronto, Ontario
Fabulous 2 Bed & 2 Bath + Den (858 Sq Ft + 80 Sq Ft Patio) East Facing Suite W/Beautiful Finishings Throughout! Developed By The Prestigious Madison Group. High Ceilings Open Up The Living Spaces. Master Bedroom Includes Ensuite. Plenty Of Storage Space In Bedrooms. Easy Access To Yorkdale Mall, Restaurants, Ttc & Subway Stations, And Major Highways. (id:59911)
RE/MAX Dash Realty
410 Atwater Avenue
Mississauga, Ontario
Prepare to be captivated by this stunning property located in the highly coveted Mineola East community. Boasting over 4,600 sq. ft. of total living space, this 4+1 bedroom, 7-bathroom beauty sits on a generous 50-foot wide lot packed with essential upgrades and stylish finishes, including wide plank oak hardwood flooring and oversized trim work. The modern design meets convenience with smart features like an integrated indoor speaker system and a 4-zone sprinkler system for effortless outdoor care. Enhanced security is assured with three 8 MP high-resolution cameras. The 50 x 132-foot lot includes a separate side entrance and a garage with 1.5 spaces, an epoxy-coated floor, slat walls, and heavy-duty ceiling storage racks perfectly blending luxury and practicality. Nestled in the charming streets of Mineola, this home offers a serene, tree-lined retreat while maintaining close proximity to all conveniences. Don't miss the chance to make this hidden gem your sanctuary. (id:59911)
Keller Williams Real Estate Associates
190 Main Street S
Halton Hills, Ontario
A MUST SEE! Prime Real Estate, fully renovated property ,Hardwood floors, kitchen w heated floor, quartz counter top SS appliances pantry island with adjoining solarium w/walkout to partially covered deck with matured trees for total privacy. Above ground 50x10 feet top of the line swim spa(enjoy it all year)The upper level offers 4 bedrooms w/3 ensuite full washrooms w heated floors .Fully finished basement with bedroom and rec room . Direct garage access and large driveway w turnaround. Metal roof installed 2021 (50 y warranty) new foyer , fully insulated garage, EV connection,200 Amps panel ,attic insulation upgraded to R60 (id:59911)
Royal LePage Meadowtowne Realty
39 Birdstone Crescent
Toronto, Ontario
Welcome to 39 Birdstone Crescent, Like A Semi Detached. A charming 3-bedroom, 3-bathroom townhouse in Toronto's vibrant Junction neighborhood. With 1,400 square feet of living space, this home offers an open-concept design that connects the living, dining, and kitchen areas, perfect for family gatherings. The modern kitchen features contemporary finishes, and the private balcony provides a relaxing outdoor space. Each spacious bedroom has natural light and ample closet space. Enjoy the convenience of a built-in garage and an additional driveway parking spot. Located near St. Clair Avenue West and Weston Road, with a Walk Score of 91, this home is close to shops, restaurants, parks, schools, and public transit, offering easy access to everything. Don't miss out on this opportunity , schedule a viewing today! (id:59911)
Right At Home Realty
413 - 1487 Maple Avenue
Milton, Ontario
Welcome to Maple Crossing, one of Milton's most desirable condo communities! This top-floor corner suite Cambridge model offers nearly 1,200 sq. ft. of bright, open-concept living space with 2 bedrooms and 2 full bathrooms. Featuring soaring 12-foot vaulted ceilings, light grey laminate flooring, and ceramic tile throughout, this well-maintained unit provides both style and functionality.Enjoy a spacious kitchen with ample cabinetry, a generous laundry room, and two private balconies perfect for morning coffee or evening relaxation. Included are two underground parking spaces and an exclusive-use storage locker for added convenience. The building offers a fantastic array of amenities, including a car wash bay, exercise room, gym, party/meeting room, visitor parking, and gas BBQs are permitted ideal for hosting and everyday living. Conveniently located at James Snow Parkway and Highway 401, you're close to transit, major shopping, banks, the library, the Milton Centre for the Arts, and the GO station. A rare opportunity to enjoy low-maintenance living in a prime location! (id:59911)
Ipro Realty Ltd.
26 Merrickville Way
Brampton, Ontario
Beautiful Aspen Ridge Built Freehold Townhouse 3 Beds 3 Baths In Desirable Credit Manor Area. Eat -In Kitchen W/Glass Tile Backsplash, Quarts Countertops, Fancy Light Fixtures & Pot Lights. Spacious Main Floor Has Sept Family Room W/ Fireplace. Rounded Wall Corners, Hardwood Floors, California Shutters, Smooth Ceilings, Large Windows, 9' Ceilings & So Much More! Minutes From Transit, Hwy 401, Hwy 407, shopping plaza & Great Restaurants. (id:59911)
Cityscape Real Estate Ltd.
643 Hamilton Crescent
Milton, Ontario
This beautiful all brick Mattamy built corner lot Powell Model Just Under 2000 sq.ft has a large sought after layout and appealing open concept floor plan; perfect for growing families and ideal for anyone who loves to entertain. You will fall in love with the overall flow of this attractive family home situated on this bright corner lot. 9' ceilings on the Main floor, Gleaming hardwood floors throughout, Pot lights, Gas fireplace & media niche. Inviting front porch, spacious principle rooms and a fabulous eat-in kitchen with direct access to the spacious yard are just some of the great features of this home! This truly is the perfect space for both living & entertaining all year long! Fully finished basement with recreation space. Lots of Upgrades includes; New windows and modern windows blinds (2021), renovated master ensuite (2021), roof (2019), new counters & backsplash (2013) and stairs with iron pickets. Located across from Park and School with no sidewalk! Super location, close to all amenities, schools, shopping and highways. (id:59911)
RE/MAX Real Estate Centre Inc.
