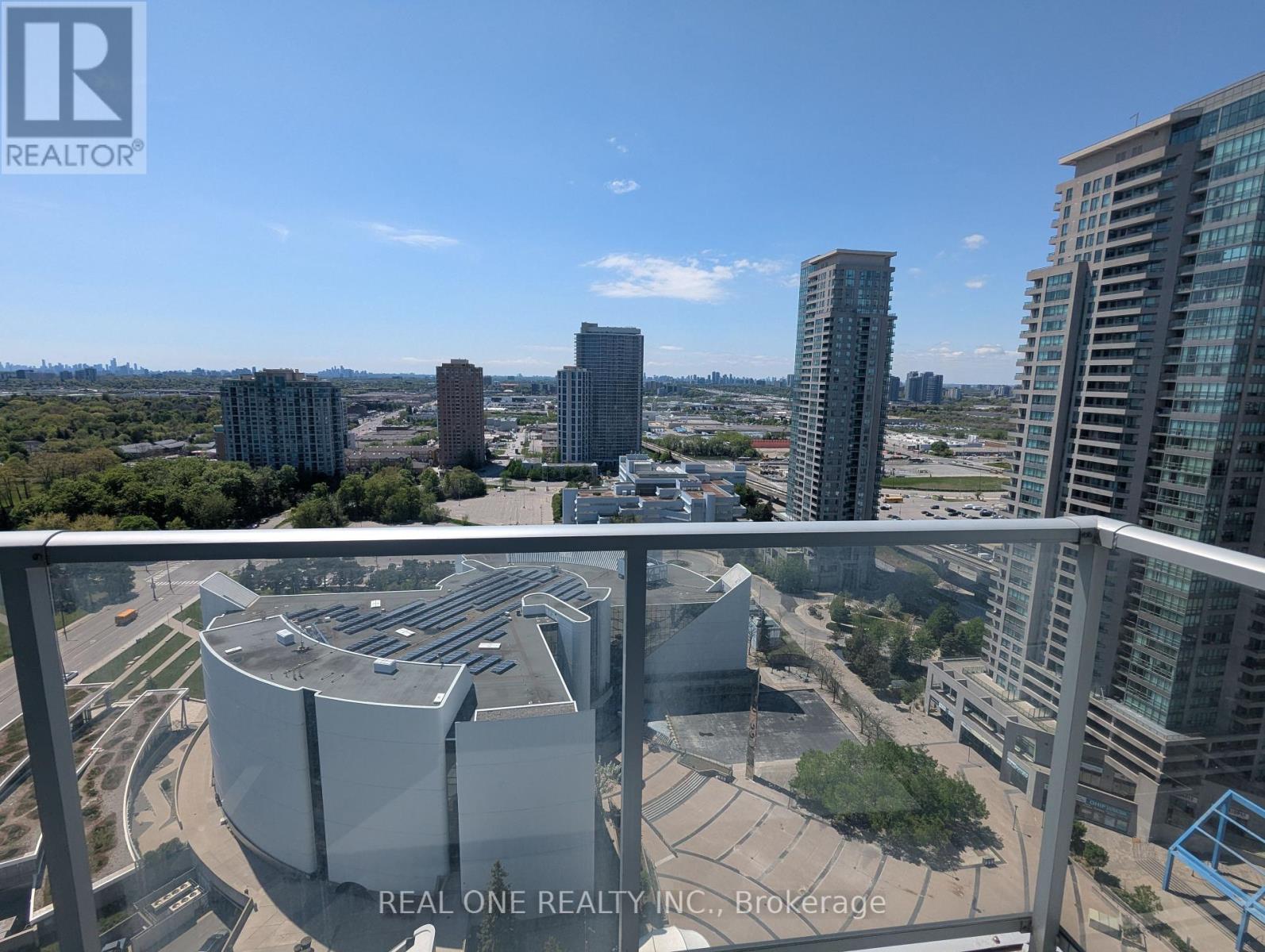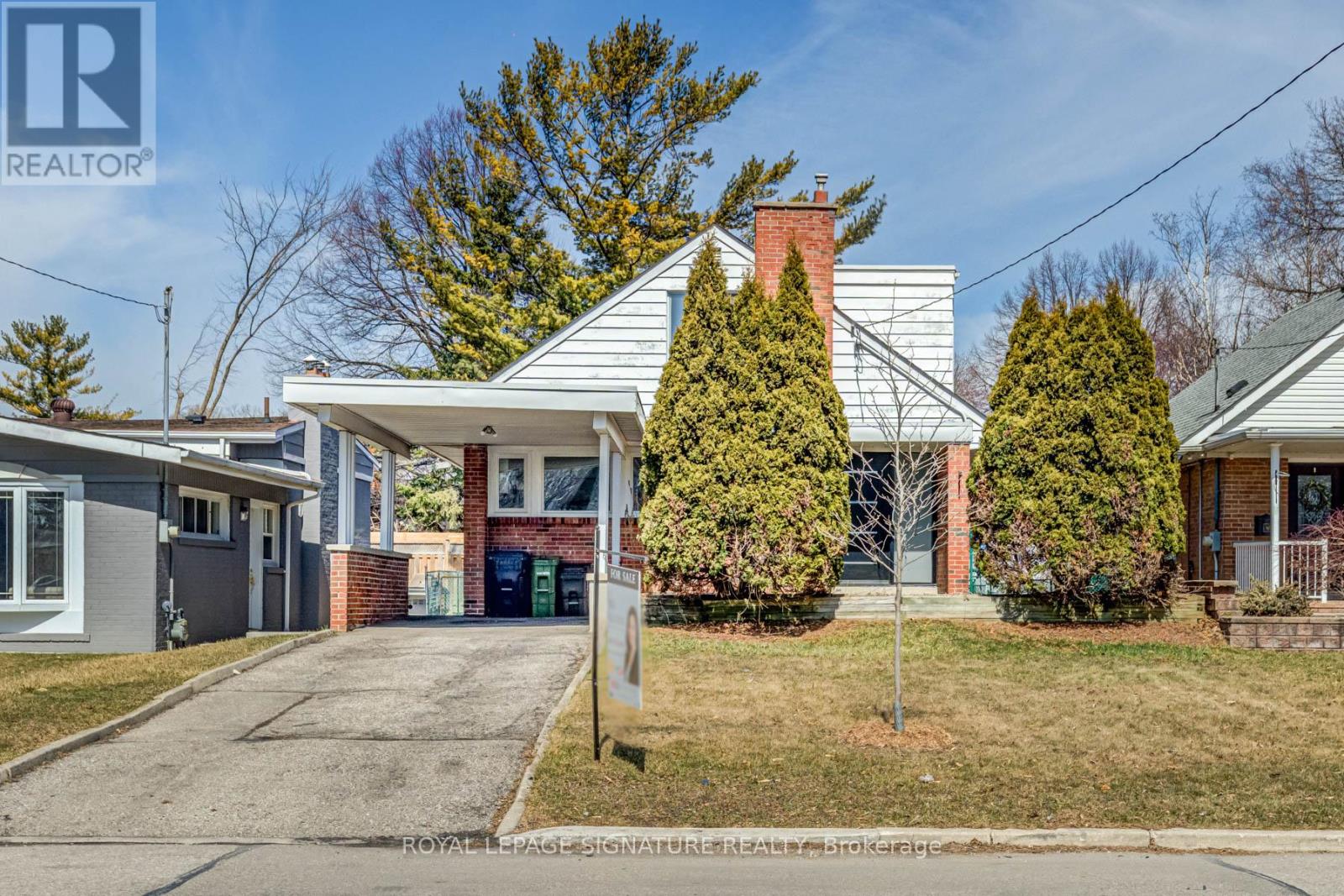99 Mosley Street
Aurora, Ontario
Breathtaking brand new custom built home! Over 2575 square feet above grade and 3310 square feet of total living space. Brick exterior for timeless curb appeal. Gorgeous vintage engineered hardwood floors on all 3 levels. Designer chef's kitchen with custom cabinetry. An entertainer's dream with fabulous open concept layout and cozy fireplace. Soaring 9-foot ceiling height on the main floor. Rare double sliding doors walk out to the private south facing backyard. Bask in the natural light from the very large windows in all rooms of the home. Caesarstone counters in the kitchen and all bathrooms. Pot lights throughout. On the 2nd level, there are 3 bedrooms including the oversized primary suite with walk-in closet. The 5-piece primary ensuite bathroom will steal your heart with its double vanity, freestanding tub and glass shower. Convenient 2nd floor laundry room. The 3rd floor could be a 4th bedroom, family room, office or gym complete with a 3-piece bathroom and walk-in closet. The sprawling finished basement is perfect as a rec room or multi purpose space. Situated mere steps from Town Park with live music & farmers market in the summer. 3 blocks from the shops and restaurants on Yonge St. As well as the new. Town Square with library, theatre, outdoor skate loop and more. Only a 4-minute walk to the GO station means no lining up at the parking garage for an easy breezy commute. As they say location, location, location! Get your pen ready because this one checks all the boxes and won't last long. Live your best life in the vibrant community of Aurora Village! **EXTRAS** Offers anytime! Tarion warranty. No detail overlooked or expense spared with the design and finishes in this home. Quality workmanship from top to bottom. Sodding and grading will be done by the builder this summer. Including laying sod in the front and backyard as well as gravel at the side of the home. (id:59911)
Royal LePage Rcr Realty
44 Whippletree Drive
East Gwillimbury, Ontario
Newly Finished Basement with 2 Bedrooms, Best Open Concept Layout W/ Modern Kitchen, lots of Pantries & pot lights. Laminate Floors, Two full Ensuite. Seperate Entrance from Garage with 3 parking spots. Close To Upper Canada Mall, Costco, Cineplex. Easy Access To Highway 404/400.Air Purification System For Whole House. (id:59911)
First Class Realty Inc.
1109 - 68 Grangeway Avenue E
Toronto, Ontario
Time to Move-In to your New place. Condo Situated In Heart of Scarborough. Enjoy the Easy access to Shopping, Grocery, Dining And Convenience of TTC/Go & 401 Right At Your Door. This Well Maintained 2Br + Den with 2 Full Bath, Granite Counter Top. Excellent Facilities- Indoor Pool, Sauna, Whirlpool Gym, Movie Theatre, Party Room, Guest Suites, Security Guard, Walking Trail and More... (id:59911)
Homelife Galaxy Real Estate Ltd.
1917 - 2545 Simcoe Street N
Oshawa, Ontario
FREE HIGH-SPEED INTERNET INCLUDED!! Welcome To This Brand NEW Stunning Condo Offering 2 Spacious Bedrooms, 2 Modern Bathrooms, And 1 Dedicated Parking Space. With 860 Sq. Ft. Of Interior Living Space And A Generous 114 Sq. Ft. Double Balcony, This Home Provides Beautiful Views And An Abundance Of Natural Light Throughout. The Open-Concept Layout Features Sleek Laminate Flooring, A Well-Appointed Kitchen With Quartz Countertops, Full-Size Appliances, And Plenty Of Cabinet Space. The Unit Also Includes Convenient In-Suite Laundry And Large Windows That Flood The Space With Sunlight. Step Out Onto The Oversized Balcony And Enjoy A Perfect Spot For Relaxing Or Entertaining. Located Just Steps From Public Transit, Grocery Stores, Banks, Restaurants, And The University, This Condo Offers The Ultimate Combination Of Comfort, Style, And Convenience. Available Now Don't Miss This Opportunity To Live In A Truly Exceptional Penthouse Suite. (id:59911)
Homelife/future Realty Inc.
2601 - 60 Town Centre Court
Toronto, Ontario
Excellent Location!! Bright & Luxury 1 Bedroom Condo With Beautiful View. Large Open Concept Design. Walking Distance To Scarborough Town Centre. Subway, TTC, Y.M.C.A. Restaurants, Shops, And Much More!!. Great access to Hwy 401. Included One parking and One locker. (id:59911)
Real One Realty Inc.
38 Deerfield Road
Toronto, Ontario
Welcome to 38 Deerfield Rd, a stunning, fully renovated 3+3 bedroom, 2 kitchen, 1.5-story home! Nestled on an impressive 40 x 126 ft lot, this property offers endless possibilities for families, investors, or those looking to expand and perfect for a large Garden Suite! Step inside and be greeted by a bright, open-concept living space, flooded with natural light from large windows and enhanced by stylish LED lighting. The Engineered Hardwood flooring flows seamlessly throughout, adding warmth and sophistication. The modern chefs kitchen is a true showpiece, boasting quartz countertops, sleek cabinetry, stainless steel appliances, and a seamless flow into the dining and living areas, making it perfect for entertaining. The cozy family room with walk-out to backyard can also be used as a spacious main floor bedroom! On the 2nd level, you'll find two spacious bedrooms with ample closet space, accompanied by a luxurious bathroom featuring a modern vanity, an oversized glass shower and rough-in for 2nd floor laundry. The fully finished basement with a separate entrance offers incredible in-law suite or rental potential! Complete with a second kitchen, three generously sized bedrooms, a full bathroom, as well as an additional 2-piece bath! Above grade window allow for an abundance of natural light! Outside, the private driveway and attached carport provide 4 parking spaces and the massive backyard offers endless possibilities for outdoor enjoyment, future expansion or garden suite. (id:59911)
Royal LePage Signature Realty
2110 - 5500 Yonge Street
Toronto, Ontario
Very Spacious High-Level Unit W/ 2Br + 2Wr + Large Wrapped Around Balcony! Located In The Heart Of North York. Steps To Finch TTC Subway, Go Transit, North York Civic Centre, Mel Lastman Square, Toronto Centre For The Arts, Restaurants, 24 Hr Shoppers Drug Mart, Banks and More! 24 Hr Concierge, Gym, Party Room, Guest Suites, and More. (id:59911)
Homecomfort Realty Inc.
1504 - 2 Rean Drive
Toronto, Ontario
Welcome to "Waldorf Condos," situated in one of the most desirable locations in Bayview Village! Must see, as this is one of the most practical layouts for 1 bedroom in the whole building. It features laminate flooring throughout. The kitchen features granite countertops and a breakfast bar, while the open balcony offers unobstructed northeast views. Conveniently located near shopping centers, Highway 401, the subway, Loblaws, YMCA, and schools. Exceptional amenities include a gym overlooking an indoor swimming pool, hot tub, sauna, library, virtual golf, billiards, ping-pong, outdoor BBQ patio, and more! (id:59911)
Realty Wealth Group Inc.
179 Spring Garden Avenue
Toronto, Ontario
***Excellent School Area-----Hollywood Public School & Earl Haig High School***Walking Distance To Yonge Subway,Shopping---------------------------------A Charming & Inviting 2-Bedroom Detached Home Located in Willowdale East Neighbourhood-----------Perfect for A Family Looking for Quiet and Convenient Location in the Heart of North York. Seamless Open Concept Living & Dining Room W/ Spacious Kitchen Area***2-Spacious Bedrooms W/walkout to deck overlooking Private Beautiful Backyard & Parking for Two Cars in the private driveway--Easy access to Hwy/Yonge-Sheppard Subway Station/Shops & Dining Along Yonge/and MORE!! (id:59911)
Forest Hill Real Estate Inc.
205 - 102 Bloor Street W
Toronto, Ontario
In The Heart Of Prime Yorkville! Fully Furnished Super Large Bachelor (540 Square Feet Per Mpac), Feels Like A One Bedroom Unit. 9ft Ceiling. Open Concept Kitchen With A Breakfast Bar, Crown Modeling, Pot Lights. A Formal Dinning Area. Good Sized 4 Pc Bathroom. Very Quiet Building In A Super Convenient Location. Walk Score Of 100. Access To Bloor/Yorkville Park From Lobby. One Minute To Bay Subway. Walk To Yorkville Shops, Restaurants, Annex, U Of T, Queens Park And Hospitals! Welcome To This Beautiful Home! (id:59911)
Bay Street Group Inc.
322 - 111 Bathurst Street
Toronto, Ontario
Live in one of Torontos trendiest neighbourhoods at 111 Bathurst Street! This spacious, modern unit features 9 ft. exposed concrete ceilings, floor-to-ceiling windows, and an open-concept layout. The sleek kitchen includes a large Caesarstone island, stainless steel appliances, and a marble/glass backsplash. Enjoy indoor-outdoor living with a walk-out balcony and gas BBQ hookup. Individually controlled heating offers year-round comfort. Steps from top restaurants, bars, shops, and transit, with King West, Queen West, Trinity Bellwoods, and the Entertainment District all just steps away. Urban living at its best! (id:59911)
Keller Williams Empowered Realty
821 - 35 Saranac Boulevard
Toronto, Ontario
Tridel Apartment. Spacious And Convenient 1 Bedroom Suite With Beautiful Views. Close To Shopping Plaza, TTC, Schools. Great Building W/ Great Amenities As Multipurpose Rm, Library, Party Rm, Exercise Room, Rooftop Deck On The 10th Floor. Fridge, B/I Dishwasher, Stove, Exhaust Fan, Front Load Washer And Dryer. No Smoking and Pets. (id:59911)
Union Capital Realty











