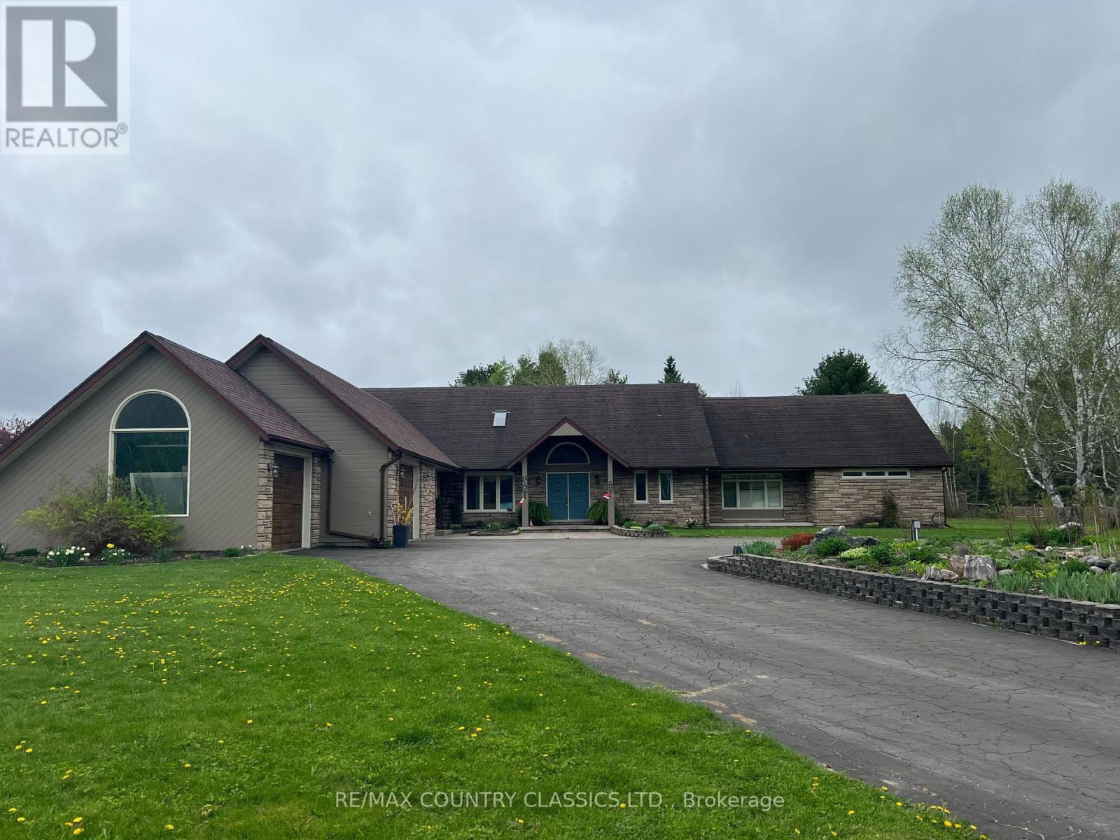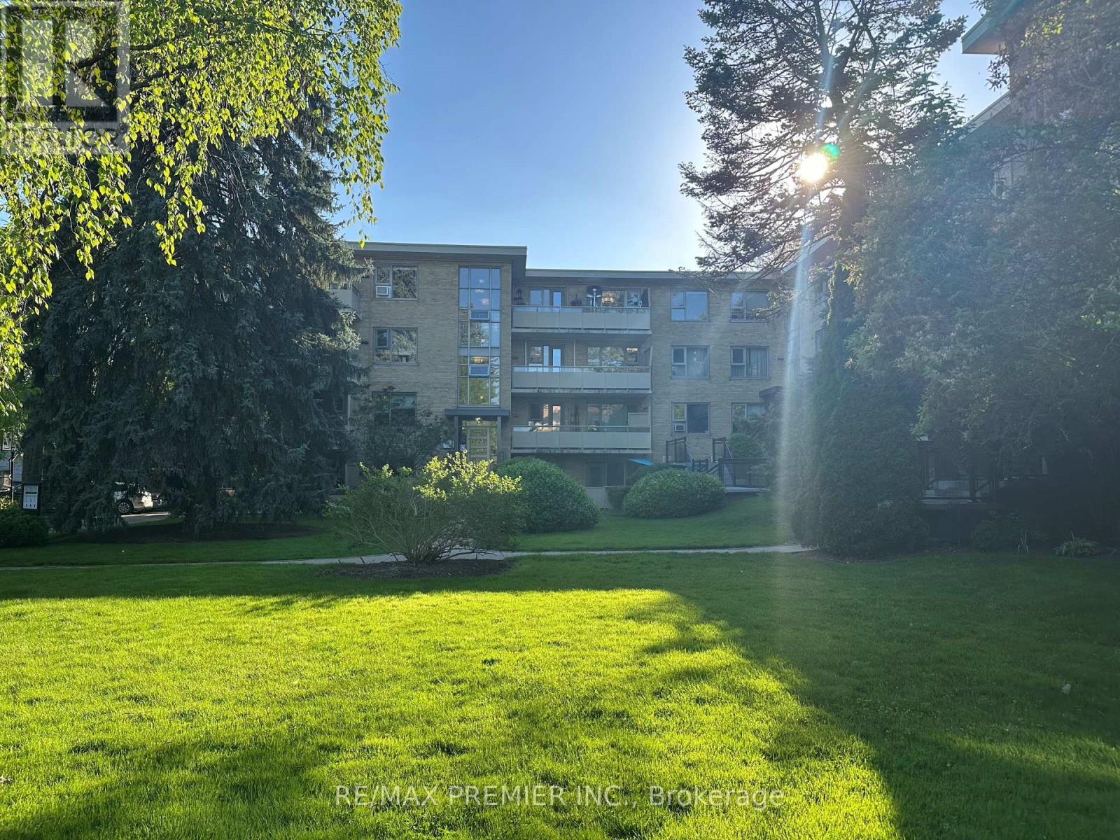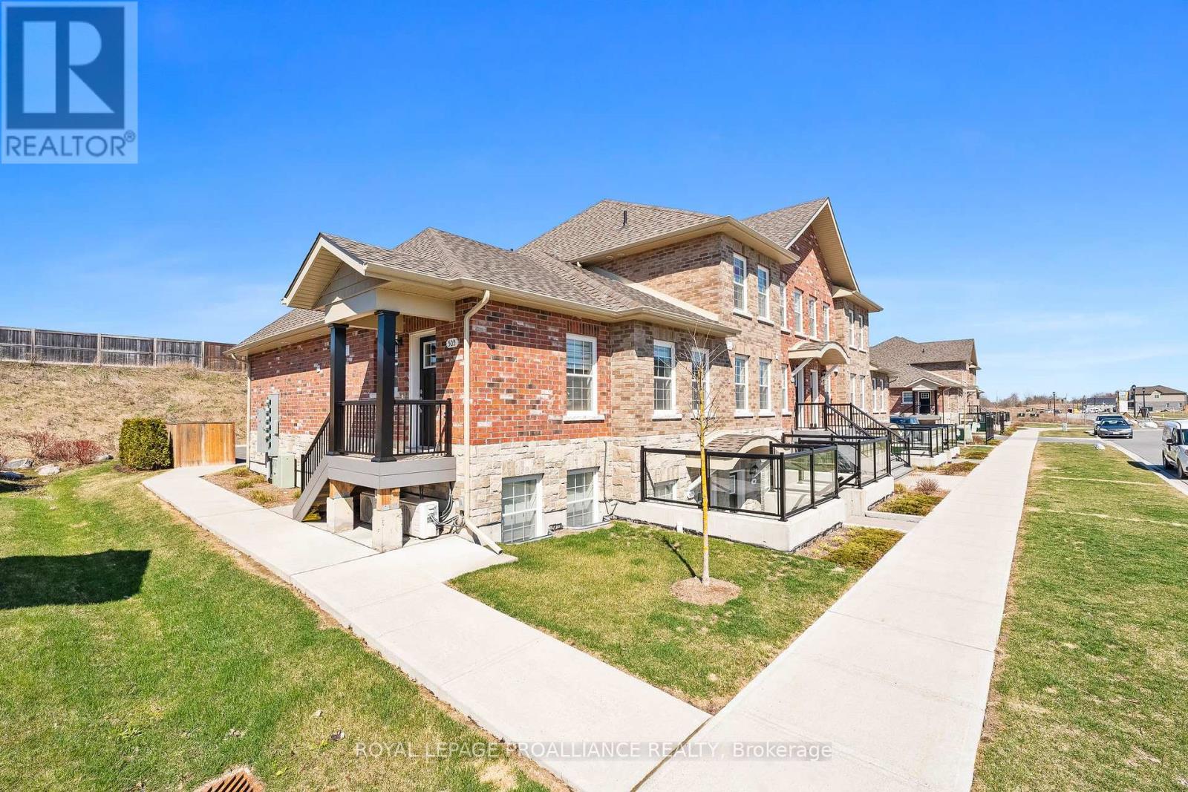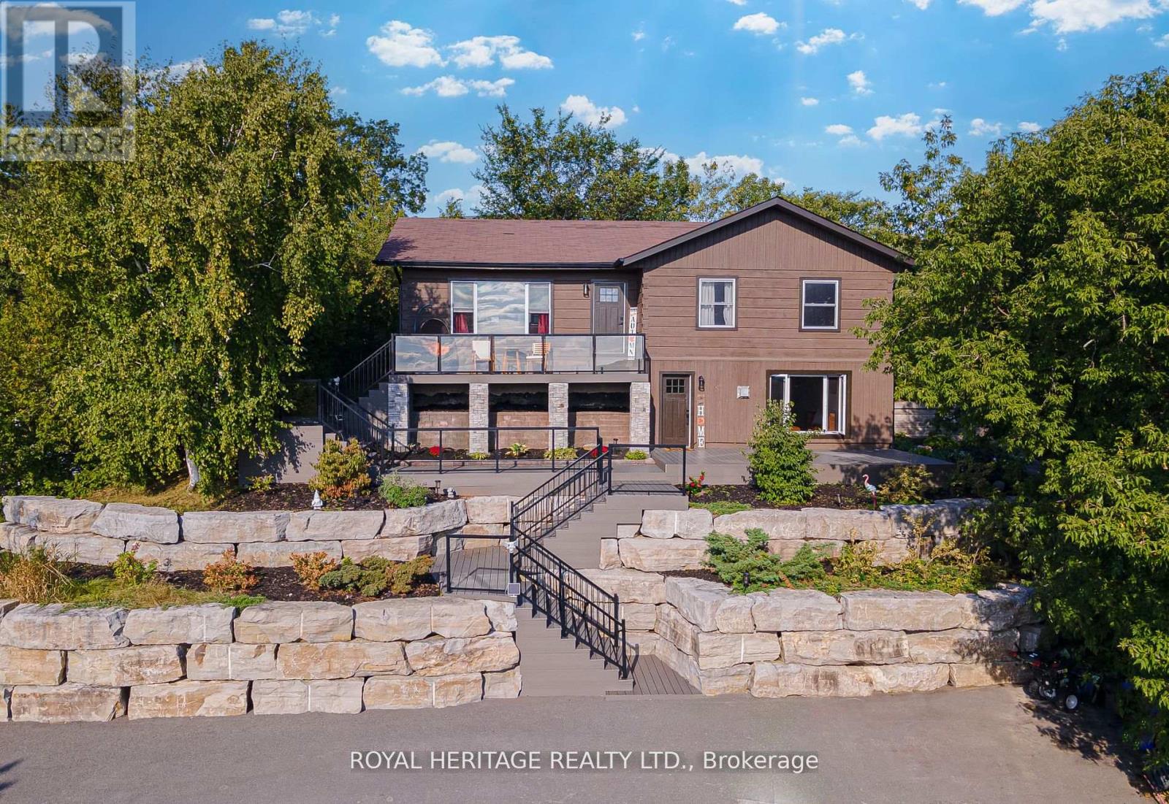517 - 8 Telegram Mews
Toronto, Ontario
Cityplace 2 Bedrms +2 Bathrms +Parking + Large Locker Open Balconies.Steps To Ttc, Sobey's Supermarket, Major Banks, Rogers Centre, Cn Tower, Park, Library Restaurants, Bars, Close To All Urban Conveniences. Building Amenities: Rooftop, Swimming Pool, Gym, Party Room, Movie Theatre, Garden Outdoor Barbecue, Guest Suite, Free Visitor Parking Plus 24-Hr (id:59911)
Homelife Golconda Realty Inc.
681 Park Street N
Peterborough, Ontario
Beautifully finished 3 bedroom, 2 bathroom 1.5 storey home in desirable North Central location. This family home features a bright and spacious main floor layout including foyer and rear mudroom entry, a large living room, updated custom kitchen, dining area, bedroom, and a full bathroom. The second level offers a spacious primary bedroom with built in close space, bedroom and a 2 pc bathroom. The basement is semi finished and offers a cozy rec room space and a large utility laundry room. The property is nicely landscaped and includes a detached garage for additional storage. Steel roof is an added bonus. Price of ownership is clear in this well maintained family home. (id:59911)
Century 21 United Realty Inc.
2094 592 Highway
Perry, Ontario
Looking for your first home, a cozy getaway, or a peaceful year-round retreat? This adorable 2-bedroom, 2-bathroom home in the heart of Emsdale offers a rare blend of character, comfort, and value in a tranquil, friendly community. Step inside to a bright open-concept kitchen and living room, perfect for relaxing evenings or entertaining family and friends. The convenient washer/dryer combo is tucked into the main living space making laundry day a breeze without the need for stairs or separate rooms.The property sits on a gently elevated, wooded lot that brings privacy and natural beauty. While the hilltop yard may be a little unconventional, it provides a lovely treed backdrop and a great opportunity for the creative gardener or outdoor enthusiast. Also included is a bunkie with hydro ideal as a studio, guest space, or storage with a rustic charm all its own. Though the floor is unfinished, it's a blank canvas for your vision. This sweet home is bursting with potential. And at this starter-friendly price, you can build equity while making it your own. If you're dreaming of simple living in a quiet northern community, this gem is worth a look! (id:59911)
Royale Town And Country Realty Inc.
11 Golfview Drive
Bancroft, Ontario
Bancroft - Beautiful executive home in desirable subdivision minutes from all amenities. Custom kitchen with built-in oven and counter top stove has a lovely centre island, dining area with propane stove, office nook, & large pantry for all the extras. The main level of this gorgeous home features a living room with a view of the indoor pool, home office with custom built cupboards, formal dining room with fireplace, bar, large laundry/mudroom, foyer, 2 powder rooms, and second bedroom. The spacious primary bedroom with vaulted redwood ceiling has an attached dressing room that is every woman's dream. Features a walk-in closet, 2 vanities, soaker tub plus shower. Upstairs has 2 bedrooms with adjoining 4 piece bathroom, very cozy library with skylight and ample shelves for all your books. Enjoy the bright attached year round sunroom with heated indoor pool, hot tub, vaulted ceilings and 3 pc bathroom. Lower level with finished rec room/exercise room, cold room, tons of storage and walkup entrance to the garage. Newer propane furnace and second furnace primarily to heat thepool. Landscaped yard and 2 decks with many seating areas. This well maintained home has lots of space for your family to enjoy with over 3700 sq ft plus 3000 sq ft basement,30 x 60' pool room and a double garage. (id:59911)
RE/MAX Country Classics Ltd.
9 - 8 Corinth Gardens
Toronto, Ontario
Nestled in one of Toronto's most sought-after neighborhoods, this spacious 2-bedroom condo offers the perfect blend of Convenience and Serenity. Located just a short stroll from transit hubs, trendy cafes, shops and restaurants, you'll find yourself immersed in the vibrant pulse of city living. Yet, the charm doesn't stop there tree-lined streets create a peaceful oasis right outside your door, offering a perfect escape from the urban buzz. Whether you're seeking a tranquil retreat or a lively lifestyle, this condo's prime location delivers both. Don't miss out on the opportunity to call this Pet Friendly condo your home! 1 Garage Parking Space, 1 Storage Locker. (id:59911)
RE/MAX Premier Inc.
505 - 470 Lonsberry Drive
Cobourg, Ontario
Looking for the perfect blend of comfort and convenience in Ontario's feel-good town of Cobourg? This bright, single-level, end-unit condo townhouse offers a low-maintenance, stress-free lifestyle, ideal for first-time buyers, downsizers, or those seeking a cozy retreat. Step inside to an open-concept design, where the south-facing living area fills the space with natural light through several large windows that are outfitted with custom blinds. The beautifully finished kitchen, complete with upgraded quartz counters, shaker cabinets and an over-the-range microwave, provides ample storage, counter space, and a convenient breakfast bar for casual dining. The spacious primary bedroom features a walk-in closet and a semi-ensuite bathroom, creating a private, serene retreat. A large secondary room offers flexible living options perfect as a second bedroom, home office, or den. Enjoy the added convenience of in-suite laundry, with extra storage space located in the utility room. Plus, the entrance is tucked away on a quiet, low-traffic side of the building, offering you optimal privacy. Whether you're looking to get into the market, downsize, or embrace a simple, easy lifestyle, this move-in-ready home is the opportunity you've been waiting for. (id:59911)
Royal LePage Proalliance Realty
420 - 555 Bonaccord Street
Peterborough Central, Ontario
Great 2 bedroom apartment unit in a newer 6-storey building adjacent to parks and trail. This unique building offers a restaurant and the VON is on-site if someone needed to arrange for potential care. Each unit comes with in-suite laundry, 3 piece bath with walk-in accessible shower, large windows and loads of natural light. This building has many unique features to offer. The main floor has a beautiful welcoming concourse with stone wall and gas fireplace. A dining room/restaurant is available for tenants who have the option of purchasing a meal plan. Each unit comes with one assigned parking spot and the option to lease an extra spot, if needed. Great location close to shopping, downtown and the Jackson Park Trail right across the road. (id:59911)
Stoneguide Realty Limited
1237 Heather Glen Road
Asphodel-Norwood, Ontario
Soak in stunning western views from your beautiful and energy efficient log home! Located in a quiet cul-de-sac just 25 minutes from Peterborough this spacious home has everything to exceed your family's needs, plus income potential. The main floor offers a large living room with a gas fireplace, three good size bedrooms, full bath and dining area which walks out to the deck so you can enjoy the fully fenced-in, private back yard. The newly renovated lower level offers plenty more living space for your family or a perfect in-law suite to generate income. Here you will find a full kitchen, dining area, 4PC bathroom, as well as a bright living room with a fireplace. This property includes deeded access to the Trent River, dock for boating, a small beach, and park for the kids all within walking distance. Enjoy snowmobile and ATV trails nearby, along with restaurants and shops minutes away in downtown Hastings. Nothing to do here but move in and enjoy. Book your private viewing today! (id:59911)
Royal Heritage Realty Ltd.
8 Fulsom Crescent
Kawartha Lakes, Ontario
Large Level Building Lot. Located in a Waterfront Community. Includes House Plans & Lot Grading Survey. (id:59911)
Royal LePage Kawartha Lakes Realty Inc.
2853 13th Line E
Trent Hills, Ontario
NEW PRICE!!! Located between the villages of Campbellford and Marmora, this enchanting riverside estate offers a unique blend of modern comfort and timeless features. This custom-built, two-story brick home spans over 2,800 SF. The main floor's spacious living room overflows with natural light and offers the ultimate country riverside views. The kitchen includes granite and cherry wood surfaces paired with modern stainless steel appliances, creating a functional cooking and gathering space that flows into the formal dining area with direct access to the pool and backyard. The main level also conveniently offers a 3 piece powder room with tiled shower, a quiet Study Room and MF Laundry. The second-floor features a master bedroom with a private balcony, along with 2 additional bedrooms, and a spacious 4 piece washroom with jetted tub and separate shower. The walk-out basement includes a large rec room with wet bar, and a workshop area, offering possibility for in-law suite. The property's outdoor amenities enhance its charm and usability: a heated, inground saltwater pool and hot tub with fenced deck offer year-round leisure options, while the heated and insulated 20 X 36 FT garage, two-stall heated barn, and greenhouse provide practical spaces for various projects and hobbies. A basketball court, a garden BUNKIE WITH UNDERGROUND ROOT CELLAR, and a poured 28 X 36 FT concrete slab ready for building add endless value and potential to this property that is rare to find. This private estate also includes 108 feet of frontage on the Crowe River, perfect for leisurely activities like swimming, boating, and fishing. Achieve ultimate efficiency with multiple heating sources, a generator panel, in-ground irrigation, tilled garden beds, and an enclosed area that could support livestock or a small hobby farm. This is your ultimate DREAMSTEAD set up! **EXTRAS** ** Option to purchase neighboring Lot with Log Cabin! (id:59911)
RE/MAX Rouge River Realty Ltd.
3 Pogson Drive
Whitby, Ontario
Welcome to your dream home at 3 Pogson Drive! A stunning 4+1 bedroom, 4 bathroom detached house nestled within the desirable, family-friendly Rolling Acres neighbourhood in Whitby. This exceptional property showcases over 3,000 square feet of professionally finished living space across all levels. The grand great room boasts soaring ceilings and a cozy gas fireplace that creates an inviting space for family gatherings. The updated kitchen with breakfast bar is an entertainers dream. The luxurious primary bedroom has a sitting area, a large walk-in closet and an en-suite, featuring a deep soaker tub for ultimate relaxation. The expansive finished basement features a rec room perfect for family fun. The private backyard is an outdoor retreat with a large deck, garden shed, and mature trees offering privacy and tranquility. Conveniently located close to shopping, excellent schools, parks, and other amenities. This home is perfect for a growing or multi-generational family! Upgrades: Pride of ownership is evident with many upgrades such as new furnace(Feb/2025), updated Roof & Eavestroughs,(2020) New windows(2018) updated kitchen, stair case & central vac system. The flooring has been upgraded on every floor (id:59911)
Coldwell Banker 2m Realty
16121 Island Road
Scugog, Ontario
Welcome to 16121 Island Rd, Port Perry a unique C4-zoned commercial/residential property offering incredible potential for both business and residential use. Currently set up with 3 apartments and retail/commercial space, this building is perfect for investors or business owners looking to capitalize on its versatility. 2 One-Bedroom Apartments on the main level, each with individual entrances and washrooms for maximum privacy and convenience. Upper-Level 2-Bedroom Apartment with an open-concept living area, providing ample space and modern living. The building includes designated areas for potential retail or commercial use on the main floor, which could easily be converted back for business purposes or a combination of both. Excellent road exposure for high visibility. Ample parking for residents and commercial customers. Steps away from Lake Scugog, and within walking distance to Port Perry shopping, hospital, and casino. A bonus .417 acre lot behind the property provides additional space for storage or the possibility to build another dwelling (subject to zoning regulations).The property is serviced by septic and well ideal for cost-effective operations. This property offers endless potential for a variety of uses in a highly sought-after area of Port Perry. Whether you're looking to expand your business or create a multi-functional residential/commercial space, this property is ready to accommodate your vision. Don't miss out on this opportunity book a viewing today! (id:59911)
Revel Realty Inc.











