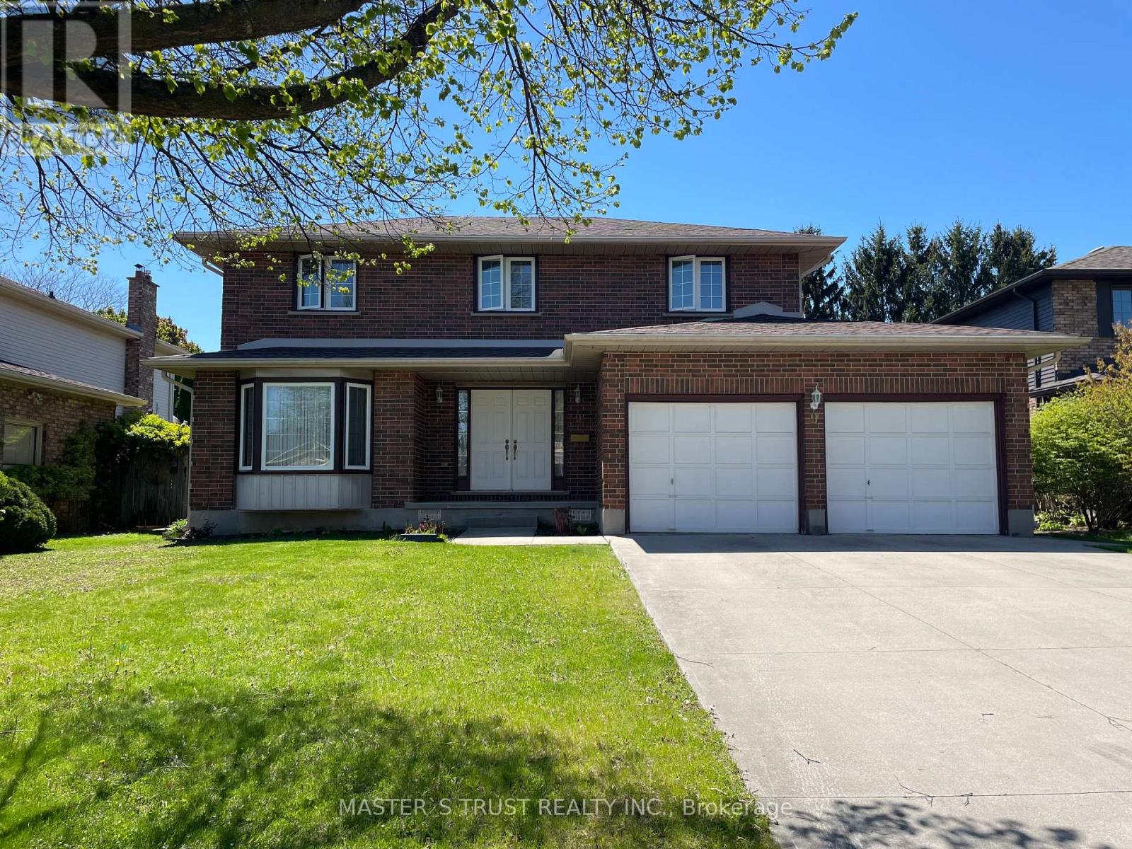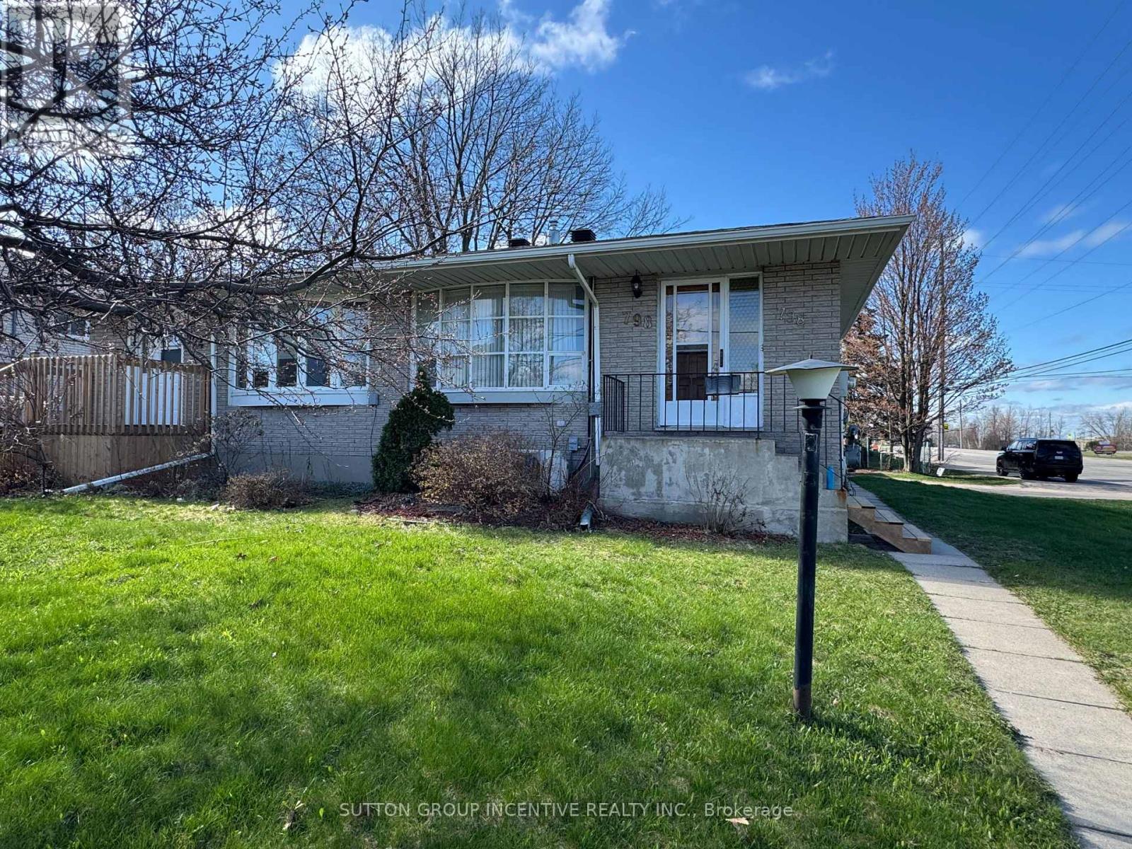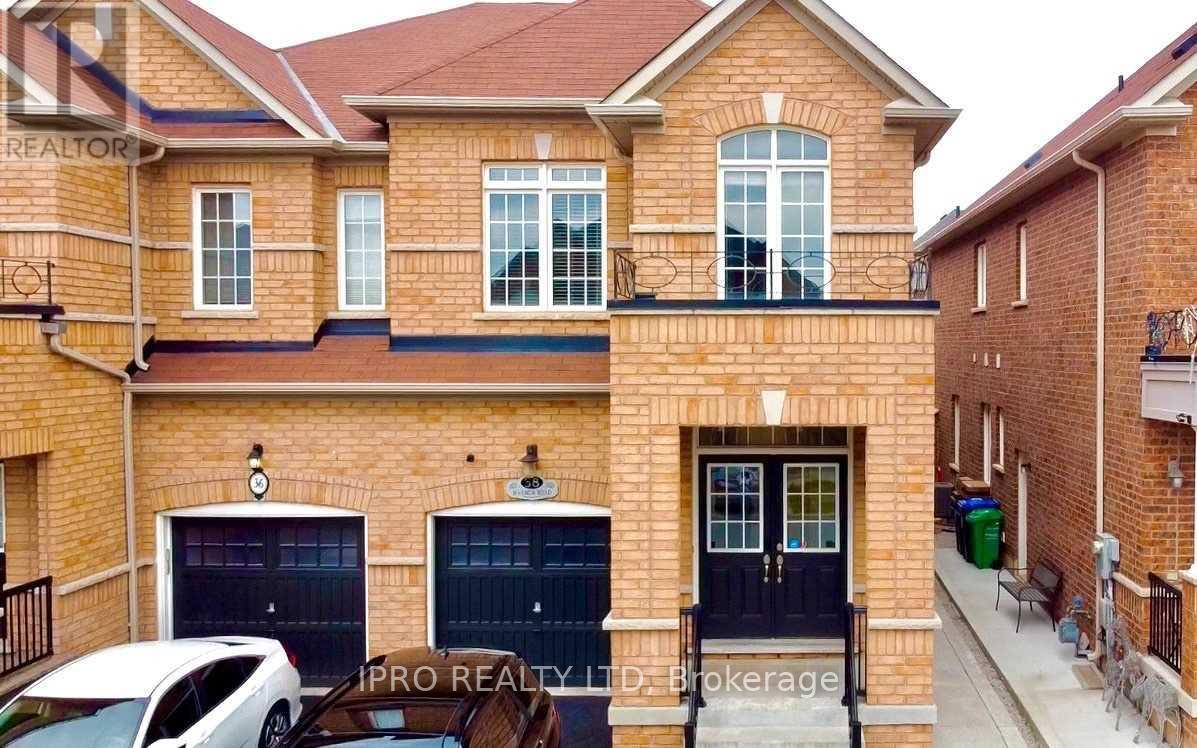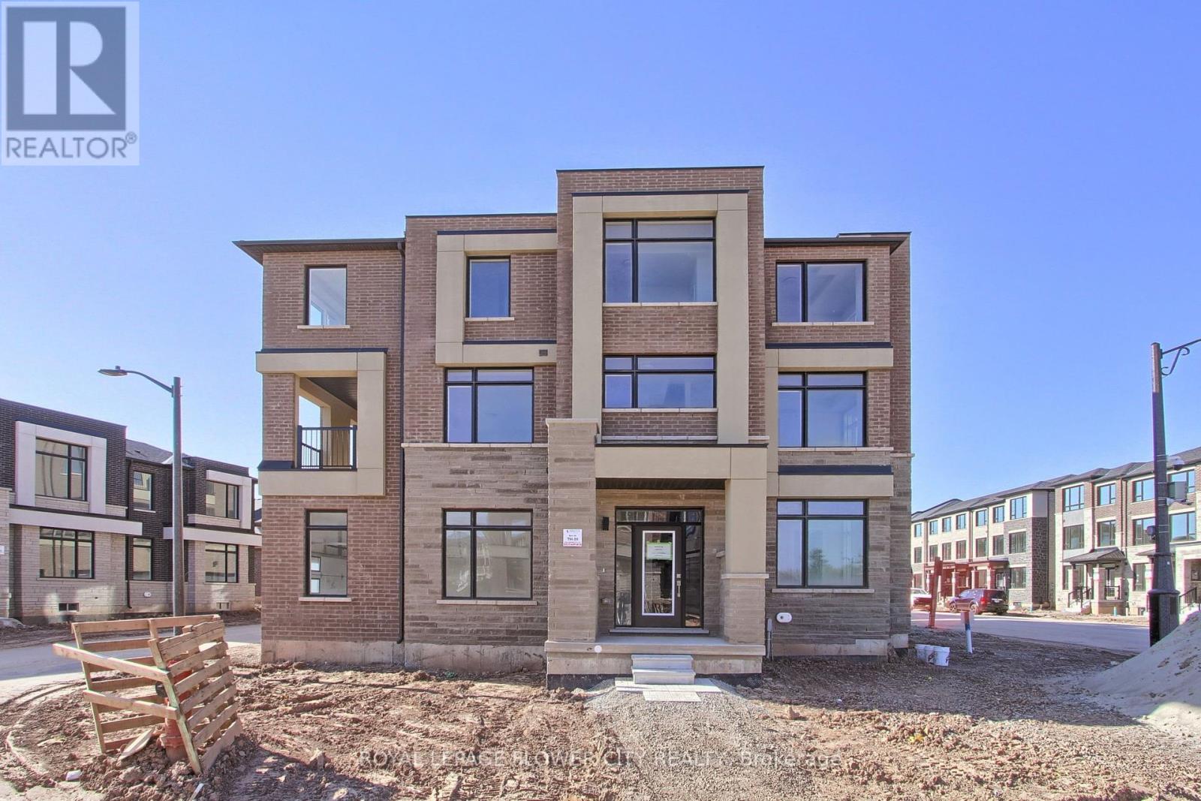9 Mountainview Crescent
London South, Ontario
Welcome To The Solid Well Maintained 2-Storey Home In South Westmount----9 Mountainview Crescent. This Home Has Been Lovingly Cared For By The Original Owner For Over 35 years and Offers Some Updates: Main Floor Hardwood Floor, Concrete Driveway, Newer Roof (2020), High Efficient Furnace(2016), Most Of Windows(Main & 2nd Floor). The Focal Point Of This House Updates Is A Large, High-ceilinged, All Season Vinyl Sunroom(With Permit). With Double Door Entry, Step Through The Foyer, An Updated Kitchen Offers Granite Countertops, A Tiled Backsplash, And Stainless-Steel Appliances. Main Floor Laundry Has Direct Access To Double Car Garage. 2nd Floor Offers 4 Good Sized Bedrooms, Including A Primary Bedroom Featuring A Walk-in Closet With A 4-piece Ensuite. The Skylight Adds More Natural Light To Come Into Rooms. Professionally Finished Basement Offers A fantastic Opportunity To Expand Living Space With A Large Recreation Room, A Guest Suite And A Home Office . A Fully Fenced Backyard With A Deck Offers A Perfect Space For Outdoor Relaxation. Located On A Quiet, Tree-Lined Crescent With Short Drive To 401 Highway, Community Centers, Costco ,T&T, And The Hospital, This House Offers The Ideal Balance Of Comfort And Convenience! (id:59911)
Master's Trust Realty Inc.
798 Birchwood Road
North Bay, Ontario
Things you will Love about this backsplit Semi in the West End: 4 Levels to utilize according to your specific needs! / 3 separate entry doors on 3 different levels / 2 bathrooms and 3 bedrooms or use Recroom as 4th bedroom/Detached Double Garage with separate workshop area/all a short bus ride from the University, College and Hospital/ Paved Driveway with parking space for 3 vehicles!! Just Imagine the possibilities! (id:59911)
Sutton Group Incentive Realty Inc.
38 Wasaga Road
Brampton, Ontario
Move Into The Brampton's Most Sought After Neighbourhood! This 2060 Sqft 4 Bedroom house, Available from July 1st, Features Pot Lights, Hardwood Floors, No Carpet, Granite Countertops in Kitchen, 9 Ft Ceilings on Main floor, Custom Closet in Primary Bedroom with 5 Pc Ensuite, Upgraded Light Fixtures, California Shutters, Storage Shelf In Garage, Garage Access from Inside, Backyard Concrete Patio, And Concrete Pathway To Front and much more. Close To Eldorado Park, Mount Pleasant Go, Major Amenities.This Opportunity Will Not Last. Basement Rented Separately. Upstairs tenants pay for 70% of the utilities and basement tenants pay for 30% of the utilities. (id:59911)
Ipro Realty Ltd
217 - 245 Dalesford Road
Toronto, Ontario
Brand New Wide Plank Laminate Floors Throughout (see photos)!! They Don't Make Them Like This Anymore - Enjoy Comfort In This 688SQFT Generously Sized 1-Bedroom Suite! Your Dream Home Suite Home In The Highly Sought-After Boutique Building, Known For It's Peaceful And Convenient Location!! This Spacious 1-Bedroom, 1-Bath Suite Is Well Flowed With An Open Concept Of Living & Dining Space, Also Room For A Desk For Work From Home Opportunities. Step Inside To Discover A Bright And Airy Atmosphere, Enhanced By Soaring 9-Foot Ceilings And Pot Lights Throughout. The Recently Painted Interiors Exude A Fresh And Modern Vibe. The Updated Kitchen Features A Charming Breakfast Bar, Elegant Granite Countertops, Stainless Steel Appliances And Sleek White Modern Cabinetry, All Complemented By Pot Lights That Create A Warm Ambiance. Relax In The Large Bedroom, Featuring Oversized Windows That Fill The Space With Natural Light, Along With Generous Closet Space For All Your Storage Needs. Nestled In An Upscale Neighborhood At The End Of A Peaceful Cul-De-Sac, This Home Is Perfect For Those Seeking Tranquility While Remaining Close To Essential Amenities. Enjoy An Easy Walk To The GO Station, Local Trails, Parks, And Nearby Costco, All While Being Just Minutes From The Vibrant Humber Bay Shores Community. This Is An Incredible Investment Opportunity, Especially With The Many Development Changes Coming To The Neighbourhood. Don't Miss Your Chance To Own This Exceptional Suite In A Coveted Building. Schedule A Viewing Today And Experience The Perfect Blend Of Comfort, Convenience, And Style At 245 Dalesford Road! With Included Parking And A Locker, Convenience Is At Your Fingertips. (id:59911)
Exp Realty
A - 2920 Bloor Street W
Toronto, Ontario
This one is going to blow you away. With over 1,800 sq.ft. of living space and an additional 200+ sq.ft. outdoor terrace, enjoy the perfect blend of indoor/outdoor living. Immaculately renovated with thoughtful upgrades throughoutincluding soundproofing, three stunning skylights, and natural light in every corner thanks to windows throughout. The showstopper kitchen features a massive center island, with room to spare for a full-sized dining table. You'll love the modern finishes, quartz countertops, ample storage, ensuite laundry, and private single-car garage. Just steps to Royal York Station, shops, cafés, restaurants, and more. This one-of-a-kind rental offers two private entrances, an attached garage, and bonus storageall in one of the citys most desirable neighborhoods. Tenant to pay utilities. (id:59911)
Royal LePage Signature Realty
20364 St. Andrews Road
Caledon, Ontario
Detached 2- Storey house on 7.128 acres, less than 1 hour drive escape from Toronto. Estate homes in the area. An oasis of tranquility and peace. Or use it as a farm or even as a contractor's yard. The existing house has 3 bedrooms and 3 bathrooms. It features a big interlocking patio, some new windows, a new bathroom, new shed (all in 2018). The property features a large barn (in as is condition) with water service and electricity. Electrical light fixtures, propane tank, washer, dryer, fridge and stove. All appliances in as is condition. (id:59911)
Royal LePage Your Community Realty
59 - 235 Bronte Street S
Milton, Ontario
This 3 Bed, 3 Parking, Updated Townhouse Is Located In One Of Miltons Most Desirable Neighbourhoods, With Close Access To Shopping, Schools, Restaurants, And Entertainment. Incredible Kitchen With Large Dining Area That Opens Onto A Cozy Backyard With Gate To The Plazas Playground And Additional Parking. Large Primary Bedroom With Loads Of Closet Space And Updated Main Bath To Boot. Check This Gem Out Before It's Gone!!! (id:59911)
Ipro Realty Ltd.
6 Sparkling Place
Brampton, Ontario
Step into elegance with this stunning 2,668 sq. ft. home, perfectly situated in Springdale neighbourhood, steps from Airport Rd., close to highways, public transportation, schools, parks, and shopping. Nestled on a premium 54-ft wide lot, this spacious home boasts four generously sized bedrooms, including two with large ensuite baths for added privacy and comfort. The main level features rich hardwood floors, while the upper-level bedrooms have been upgraded with brand-new luxury vinyl flooring. Upgraded kitchen with customed cabinetry, quartz countertop, stainless steel appliances and a large kitchen island with built-in storage. Generous eat-in breakfast area that walks out to the fenced backyard, and a large family room with fireplace offers excellent space for relaxing or family gathering, or hosting. A finished basement apartment with a separate entrance provides endless possibilitiesideal for rental income or extended family living. This is an exceptional opportunity to own a stylish, spacious home with unmatched convenience and versatility. Don't miss out! Please note: interior furnitures are virtually staged. (id:59911)
Envoy Capitol Realty Inc.
302 - 2720 Dundas Street W
Toronto, Ontario
Urban living in the heart of the Junction! Step inside Superkul's newest award winning project at the Junction House. This thoughtfully designed and spacious 675 sqft one bedroom unit features exposed 9ft ceilings, floor to ceiling windows, contemporary materials and finishes for both entertaining & ease of living. Open concept living + dining area is flooded with natural light and desirable south tree top views. Well appointed scavolini kitchen includes integrated appliances, porcelain tile backsplash & gas cooktop. Spa-like bathroom boasts a scavolini vanity, porcelain tiles & large soaker tub. Premium white oak hardwood flooring throughout. Steps from the best restaurants, cafes, charming local shops, breweries, farmer's markets, transit & UP Express providing every convenience. The building includes a dynamic co-working/ social space, reliable concierge, well-equipped gym, yoga studio, visitor parking, 4000 sqft landscaped rooftop terrace with BBQs, cozy fire pits and stunning city skyline views. One storage locker included. Don't miss the opportunity to own in one of Toronto's most vibrant and sought after neighbourhoods. (id:59911)
Berkshire Hathaway Homeservices West Realty
1223 Dartmouth Crescent
Oakville, Ontario
Brand New Corner Townhouse 5 Bedroom 3.5 bathroom double car garage for Lease. Experience luxury living in the highly desirable Upper Joshua Creek community by Arista Homes. Step inside to discover the feel of a detached home with hardwood flooring throughout. The upgraded open-concept kitchen boasts a generous island, perfect for both cooking and entertaining. Enjoy outdoor dining on the spacious upper-floor balcony, ideal for barbecues and relaxation with eye catchy views of the nearby pond. The ground level features a versatile fifth bedroom with a closet and ensuite bath, providing convenience and privacy for guests or elderly family members alike in-laws. Conveniently located with easy access to major highways (403, 407, QEW), this home is just steps away from a serene pond, and a future elementary school, besides minutes from shopping plazas and public transit. Enjoy nearby trails, pond and golf courses for outdoor enthusiasts. Don't miss your chance to own this exceptional property in a vibrant community. (id:59911)
Royal LePage Flower City Realty
332 Chuchmach Close
Milton, Ontario
SPACIOUS FREEHOLD TOWNHOUSE, DARK HARDWOODS, UPGRADED KITCHEN WITH RICH CABINETRY, STAINLESS STEELAPPLIANCES, OPEN CONCEPT DESIGN, SEPARATE DINING ROOM, INSIDE GARAGE ACCESS, MASTER WITH WALK-INCLOSET & EN-SUITE BATH, Must see this Freehold Townhome With Excellent Layout in Most Desirable areaof Milton, This 3 Bedroom 3 Bathroom Home Is Centrally Located With Easy Access To Shopping, Highways And Only About 5 Minutes Drive To The Go Station. This Home Features A Master Bedroom With a walk-in closet an ensuite Bathroom. Basement Is Finished with 3 pc Bathroom For Additional living space. The main floor features an open living and dining area that leads to a spacious backyard, as well as a delightful eat-in kitchen with a stylish backsplash. Very Close To Schools recreational parks, grocery stores, and shopping plazas. (id:59911)
Executive Homes Realty Inc.
6192 County Rd 50 Road
Trent Hills, Ontario
~23 acre PRIVATE building lot, located directly across from Lock 13 (Trent River) in Campbellford. Enter the 320 foot newly gravelled laneway to a peaceful, treed escape for your new home. The Seller has partially cleared a potential home and garage site and thinned out the surrounding area. The property has mixed trees and bush. Property is marked out with orange survey tape. Lock box on the gate for scheduled showings. Potential for off grid living with privacy. Hydro is at the road. The Lower Trent Conservation Authority has agreed to a building site on the acreage with a Buyer to do their own diligence to verify for their own drawings. Survey is available. Minutes to town with shopping, schools, churches and hospital. Easy to show and offers tons of enjoyment to those seeking a quiet and comfortable lifestyle (id:59911)
Realty Executives Associates Ltd.











