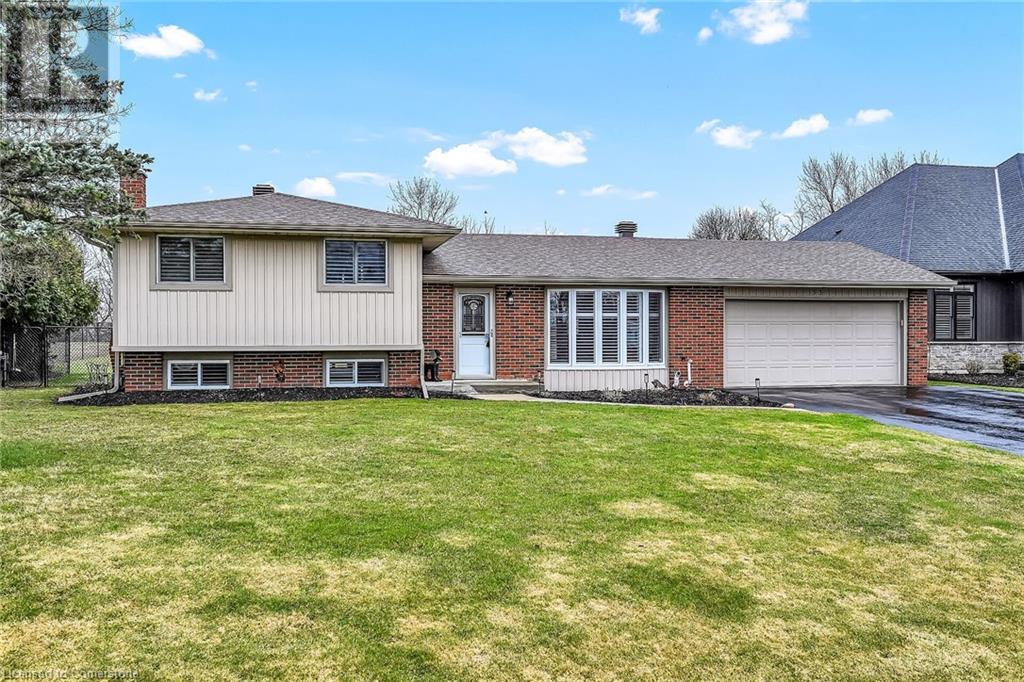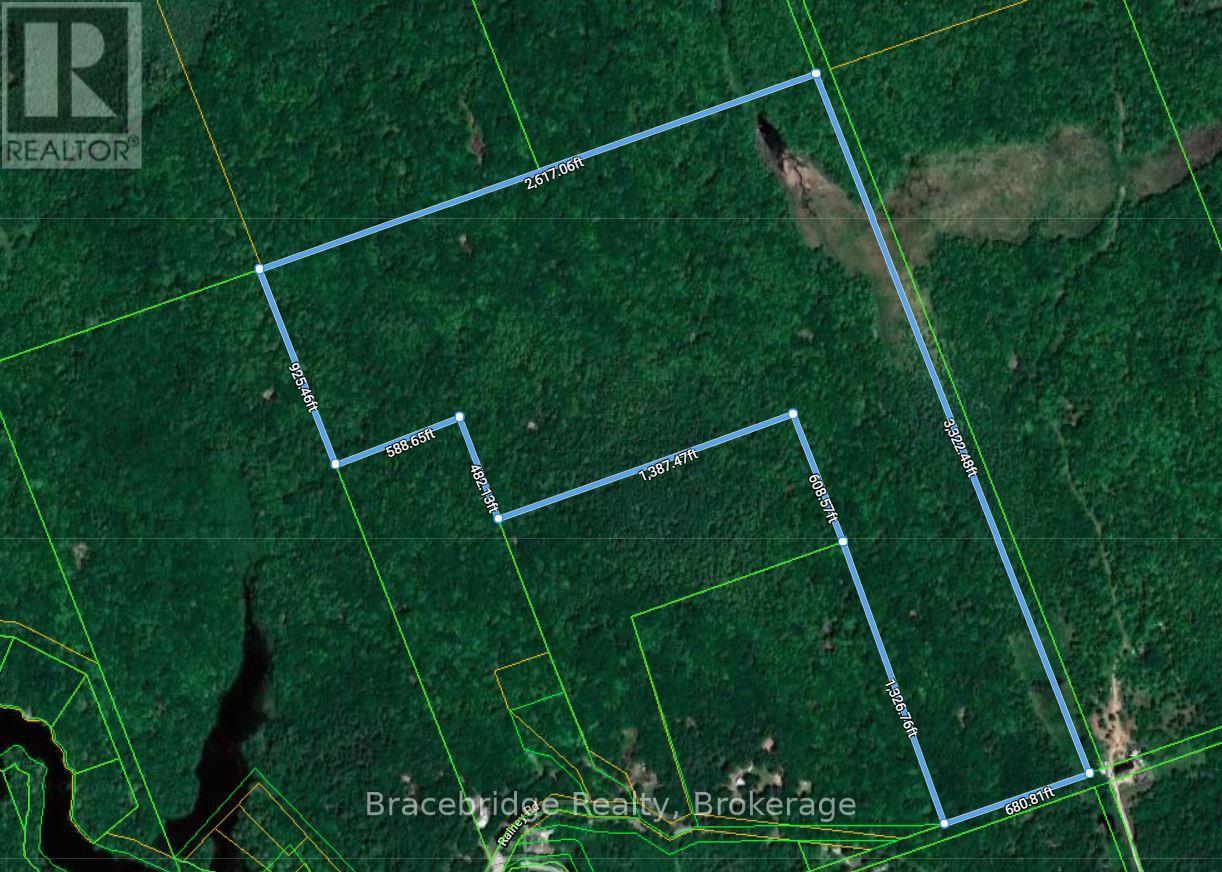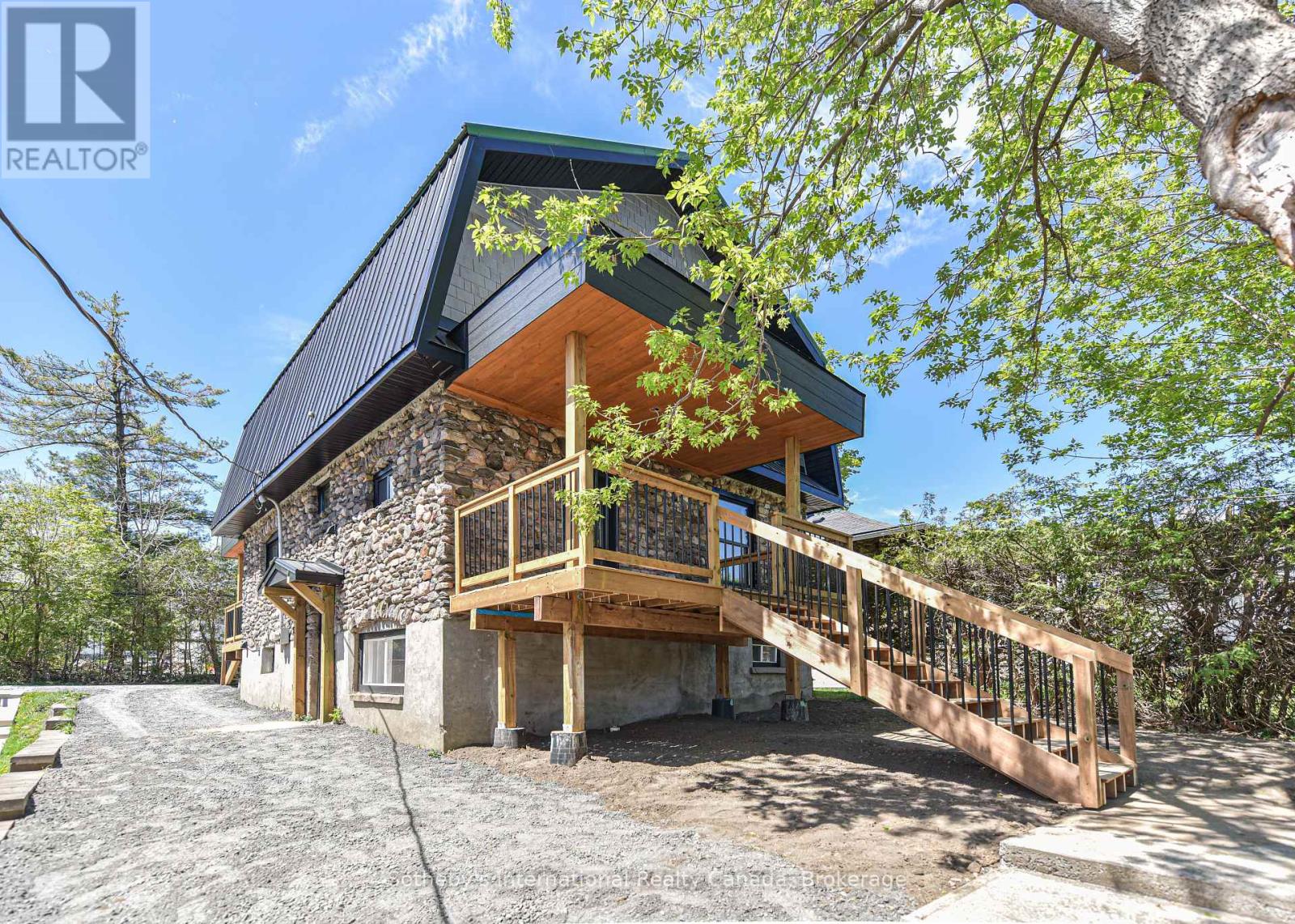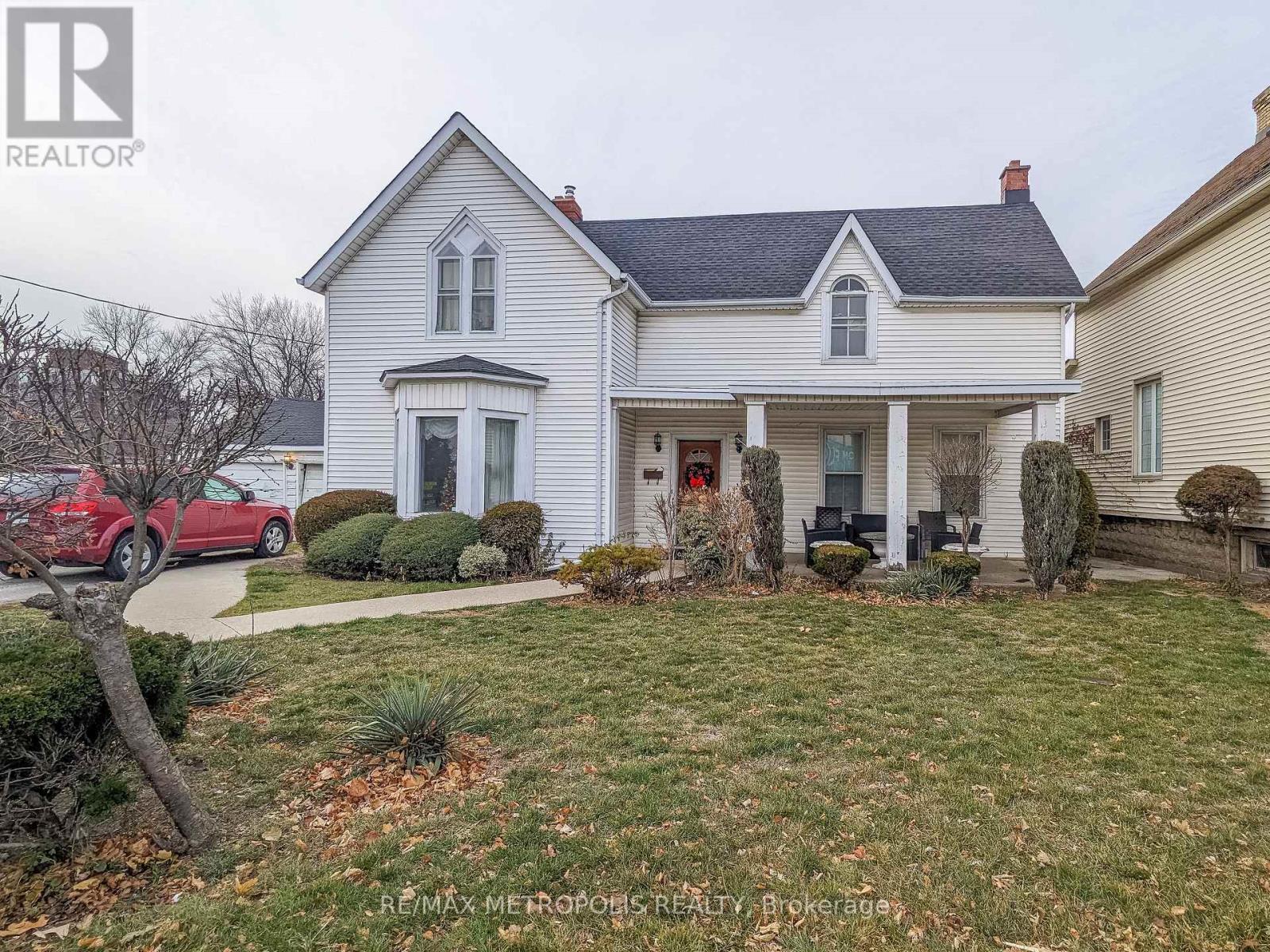33 Echo Street E
Cayuga, Ontario
Exquisitely presented & attractively updated 3 bedroom, 2 bathroom Cayuga 4 level sidesplit situated on Irreplaceable 82. 51’ x 199.48’ mature lot on desired Echo Street E. Rarely do properties with this location, lot size, updates, & square footage come available in the price range. Great curb appeal with attached 1.5 car garage, paved driveway, brick & complimenting sided exterior, partially fenced yard, custom 12’ x 24’ detached shed / garage, & concrete patio area with gazebo. The flowing, open concept interior layout offers over 2000 sq ft of distinguished living space highlighted by updated eat in kitchen with white cabinetry & oversized eat at island, separate dining area, & MF family room. 2nd level includes 3 spacious bedrooms & primary 4 pc bathroom with tile shower surround. Bright lower level includes large rec room with woodstove set in brick hearth. Finished basement area features living room / games area, 2 pc bathroom, utilities, & ample storage. Upgrades include Furnace & AC (2020), Shingles (2019), Eaves/Fascia (2021), updated flooring, fixtures, decor, & more. Conveniently located minutes to amenities, shopping, the “Grand Vista” walking trail, schools, parks, & Grand River waterfront park with boat ramp. Ideal for the first time Buyer, growing family, or those looking for relaxing small town living. Experience & Enjoy all that “Grand” Cayuga Living has to Offer. (id:59911)
RE/MAX Escarpment Realty Inc.
0 Rainey Road
Bracebridge, Ontario
Explore this exceptional 106-acre woodland retreat, full of mature trees, conveniently located just 15 minutes from Bracebridge. Ideal for creating private ATV, hiking, and cross-country ski trails. Enjoy access to hydro atboth the southwest and southeast corners, and relax with a paddle from the shared dock on the Muskoka River. Situated just steps off of Rainey Road, a year-round, privately maintained road, this property offers a rare opportunity to own a piece of serene Muskoka. (id:59911)
Bracebridge Realty
133 Sebastien Street
Blue Mountains, Ontario
Welcome to 133 Sebastian Street, a stunning 5-bed, 4-bath semi-custom home with breathtaking views of Georgian Bay. Located within walking distance to Georgian Peaks Ski Club and offering direct water access, this home is perfect for outdoor enthusiasts and families alike. The open-concept design features a gourmet kitchen, sunlit great room with a cozy fireplace, and a private deck to enjoy the scenery. A fully equipped secondary suite with a private entrance, a nanny suite, or multi-generational living. The luxurious primary suite boasts water views, a spa-like ensuite, and a walk-in closet, while additional bedrooms provide ample space for family or guests. Situated minutes from Thornbury and Collingwood, this home offers the perfect blend of tranquility and convenience, with nearby dining, shopping, and recreational opportunities. Don't miss this rare chance to own a versatile, luxury retreat! ** This is a linked property.** (id:59911)
Bosley Real Estate Ltd.
M9 - 13 Southline Avenue
Huron-Kinloss, Ontario
Escape to your dream seasonal retreat at Fishermans Cove Seasonal Resort with this meticulously updated modular home, expertly crafted by Royal Homes. Perfectly positioned on a spacious corner lot, this charming home offers a cozy one-bedroom, one-bath layout with a versatile family room that easily transforms into a second bedroom, featuring a luxurious pull-out king bed ideal for hosting family or friends. Warm up on chilly evenings by the inviting propane fireplace, a centerpiece of the open-concept living area, which seamlessly blends comfort and style. Step outside to the expansive deck, added in 2015, where you can sip morning coffee or host summer barbecues while enjoying the peaceful surroundings.The heart of this home is its fully remodelled kitchen (2023), showcasing sleek cabinetry, modern countertops, and full sized appliances, making meal preparation a delight. In-suite laundry adds everyday convenience. With exclusive water access and your own private dock, you're just steps away from swimming, fishing, and boating on the lake. As a resident of Fishermans Cove, you'll enjoy resort amenities, including two indoor pools with soothing hot tubs, playgrounds for the kids, and a nearby golf course for leisurely afternoons. This modular home combines modern upgrades, thoughtful design, and a prime location. Your perfect seasonal sanctuary awaits!(*Exclusive water access with private dock, road between)(*This is a seasonal park, it cannot be used as your primary residence.)(*season is from April 1 - November 1, $4,020 + tax/year.) (id:59911)
Keller Williams Realty Centres
4 - 633 Harbour Street
Saugeen Shores, Ontario
Investment Opportunity: Affordable Beachfront Views in Port Elgin! Located just steps from Port Elgin's main beach, Harbourview Condominiums offers a rare chance to own one of the most economical beachfront properties in the area. Perfectly positioned to attract renters or vacationers, this investment or a new place to call home is a prime addition to any real estate portfolio. Features include: Bright and airy 2-bedroom, 1-bathroom unit - move-in ready for year-round living or seasonal use. Designated parking space with additional visitor parking for convenience. Fully furnished - includes all contents, making it rental-ready or turnkey for new owners. Proven rental income potential - this unit has been rented in the past, offering a great opportunity to generate returns. With its unbeatable location directly across from the main beach in Port Elgin, this property combines lifestyle appeal with strong investment potential. Whether you want to diversify your portfolio or secure a vacation home, this opportunity is worth exploring. **EXTRAS** All contents. (id:59911)
Exp Realty
55 - 19 Dawson Drive
Collingwood, Ontario
Your Collingwood Escape Awaits. 19 Dawson Drive, Unit 55 is tucked away in one of Collingwood's most desirable communities, this condo offers the perfect blend of comfort, character, & four-season adventure. Whether you're sipping your morning coffee on the private deck or curling up by the wood-burning fireplace after a day outdoors, this inviting 2-bed, 2-bath top-floor condo instantly feels like home. Inside, the layout is thoughtfully designed with a bright, open-concept living area that flows into a functional kitchen. The primary bedroom features a walk-through closet leading to a private ensuite, along with walkout access to the deck. The second bedroom & full guest bath provide flexibility for visitors, family, or a home office. Additional features include in-suite laundry, storage locker on the front deck, & a dedicated parking space just steps from your door. Beyond the unit, the location is a playground for outdoor enthusiasts. Collingwood boasts over 60 kilometers of recreational trails, perfect for walking, jogging, cycling, & in winter, snowshoeing & cross-country skiing. The Georgian Trail, a scenic 34 km route, connects Collingwood to Meaford, offering stunning views along the southern shore of Georgian Bay. The Clearview-Collingwood Train Trail provides a tranquil path through natural landscapes, ideal for a leisurely ride or walk. For those seeking waterfront vistas, the Collingwood Waterfront Trail meanders along the harbor, connecting to parks and offering picturesque views of the bay. In addition to trails, you're just minutes from Blue Mountain Resort, Georgian Bay beaches, & the tranquil Scandinave Spa. Golf enthusiasts will appreciate proximity to premier courses like Cranberry Golf Course, Blue Mountain Golf & Country Club, and Georgian Bay Club. Whether you're seeking a weekend getaway, year-round home, or a smart investment, this condo is your gateway to the best of Collingwood, where comfort meets convenience & nature is never far away. (id:59911)
RE/MAX Professionals North
177 Parkview Avenue
Orillia, Ontario
Legal Triplex. This property was taken back to the studs and re imagined. All new windows/doors/Plumbing/electrical/floors/Kitchens(3)/baths(3)/drywall/new porches front/back. Fire separations and even new water/sewer connections run to the house. All three units have separate entrances, are plumbed for in-suite laundry, and tenants control their own utilities with electric baseboard heating with three separate electrical meters as well as three separate water meters and three owned electric water heaters, making budgeting easier for the landlord. 3 new fridge/stoves also included. Property is vacant and ready for tenants. (id:59911)
Sotheby's International Realty Canada
4577 Rebecca Lane
Beamsville, Ontario
BRIGHT & SPACIOUS … Welcome to 4577 Rebecca Lane, a spacious and beautifully maintained 3-bedroom, 2-bathroom, 1106 sq ft modular home offering comfort, space, and modern updates in the heart of Beamsville. This inviting property perfectly blends indoor charm with outdoor living spaces. Step inside to a warm and welcoming living room featuring HARDWOOD FLOORS, creating an inviting space to relax and entertain. The bright and spacious EAT-IN kitchen is enhanced with easy-care laminate flooring, a generous amount of counter space & cabinetry, plus a large window that fills the room with natural light. At the back of the home, the private PRIMARY BEDROOM retreat awaits. This spacious room features a WALK-IN CLOSET, 3-pc ensuite bathroom and the BONUS of an on-demand hot water heater for continuous comfort. Two additional bedrooms provide flexibility for family, guests, or a home office. A convenient back hall includes a fire escape with an updated screen door for added peace of mind, laundry, and a full 4-pc bathroom. The outdoor living space is a true highlight, featuring a CUSTOM-BUILT GAZEBO, providing the perfect setting for relaxation or entertaining, whether rain or shine, and complete with retractable blinds and a wood-reinforced roof. A large deck, ground-level patio, and thoughtful landscaping extends your living space outdoors, creating a peaceful and private backyard oasis. The home also includes a double asphalt driveway, a larger wooden shed, and a small tin shed for additional storage. Significant updates provide peace of mind for years to come, including new pipes and drains (2024), owned HWT, newer windows & roof, and a high-efficiency furnace. Situated in The Golden Horseshoe Estates just down the road from visitor parking, and located just minutes from schools, shopping, parks, wineries, and with quick highway access, 4577 Rebecca Lane is move-in-ready! CLICK ON MULTIMEDIA for virtual tour, drone photos, floor plans & more (id:59911)
RE/MAX Escarpment Realty Inc.
214314 10th Line
Amaranth, Ontario
A Rare Gem with Historic Roots and Country Charm 214314 10th Line, Amaranth. Step into a piece of local history with this one-of-a-kind country home, originally built in 1890 as a schoolhouse lovingly transformed over the decades into a truly special residence. Set on 5.70 picturesque acres, this property offers a unique blend of character, functionality, and lifestyle appeal thats hard to find.The original schoolhouse structure still proudly showcases its tall ceilings, large windows, and timeless architecture, while a thoughtfully designed addition (1975) expanded the homes footprint to suit modern living. The attached two-car garage (built in 1976) and insulated barn (added in 1980) make this property perfect for animal lovers, featuring 4 stalls and an adjoining paddock. The home is full of charm and natural light. The kitchen is a standout, featuring rich dark cabinetry, a striking wood beam, and unique accent windows that bring warmth and visual interest. The formal dining room offers a bright, airy atmosphere with two oversized windows and soaring ceilings ideal for gathering with family and friends. The spacious living room impresses with its floor-to-ceiling brick wood-burning fireplace, large windows, and inviting layout.There are three bedrooms and one full bath, all offering generous space and lovely views. The primary bedroom includes a skylight, exposed brick accent wall, window, and closet, an ideal retreat! The second bedroom is bright and roomy with two large windows, and the third bedroom enjoys three windows for maximum light. The beautifully updated bathroom features a standalone shower, separate soaker tub, and heated floors for added comfort. A main floor laundry room with a utility sink and direct access to the garage adds everyday convenience.Whether you're drawn to the storybook setting, the historical charm, or the thoughtfully designed living spaces, this home is a rare opportunity to own a piece of the past with the comforts of today. (id:59911)
Century 21 Millennium Inc.
529 Christina Street N
Sarnia, Ontario
CALLING ALL INVESTORS & ENTREPRENEURS! A TENANTED PROPERTY! WELCOME TO 529 CHRISTINAST.N., SARNIA. A CHARMING TWO STOREY, 3 BEDROOM HOUSE WITH 1- BATHROOM PROVIDING MAINFLOOR LIVING WITH AN ADDITIONAL 2-BEDROOM APARTMENT WITH SUNROOM FOR ADDITIONALINCOME UPSTAIRS WITH (GC-3) GENERAL COMMERCIAL 3 ZONING, TO PROVIDE THE PERFECT WORK &LIVE BALANCE OF LIFE. IDEALLY SUITED FOR AN INVESTOR OR OWNER/OPERATOR FOR MULTIPLE USES& POTENTIAL FOR FUTURE DEVELOPMENT SITUATED ON A 66' FRONTAGE LOT WITH 132' DEPTH. THEHOME FEATURES A COMFORTABLE & FUNCTIONAL LAYOUT, WITH A COZY LIVING ROOM WITH BAYWINDOW OFFERING PLENTY OF SUNLIGHT, DINING ROOM, SPACIOUS KITCHEN & DETACHED 2 CARGARAGE FOR EXTRA STORAGE. IT COULD ALSO BE THE PERFECT SET UP FOR A COMMERCIAL END USERSETTING UP THEIR BUSINESS STOREFRONT. CONVENIENTLY LOCATED DOWNTOWN & CLOSE TO ALLAMENITIES WITH PROXIMITY TO CENTENNIAL PARK & THE WATERFRONT. HIGH VISIBILITY & TRAFFICCOUNT WITH THE BUS STOP STEPS FROM YOUR FRONT DOOR. LOCATED NEAR THE BLUEWATERBRIDGES (US BORDER) & HWY 402 MAKING COMMUTING EASY. ON SITE PARKING WILL MAKE LIVING &PROVIDING ACCESS TO CLIENTELE EASY ACCESS. THE LOCATION & HOME IS YOUR BLANK CANVASREADY FOR ENDLESS POSSIBILITIES! WITH A CURRENT 7% CAP RATE IT IS ALREADY MAKING MONEY! 533& 537 CHRISTINA ST.N, SARNIA ALSO LISTED FOR SALE ON SEPARATE LISTING AVAILABLE AS A PACKAGE!ONE OF THE SELLERS IS A LICENSED REAL ESTATE AGENT IN THE PROVINCE OF ONTARIO. (id:59911)
RE/MAX Metropolis Realty
11 Stanley Leitch Drive
Erin, Ontario
LOT 61, PLAN 61M259 SUBJECT TO AN EASEMENT IN GROSS AS IN WC727538 SUBJECT TO AN EASEMENT FORENTRY AS IN WC730733 TOWN OF ERIN (id:59911)
Homelife G1 Realty Inc.
100 Jacobson Avenue
St. Catharines, Ontario
Recently updated home in highly sought after neighbourhood. This property has lots of investment potential with 2 kitchens, 3+2 beds and lots of rppm! This home is currently tentanted for $3,023 + utilities. Perfect for families with its bright open spaces, hardwood throughout and large deck right off the kitchen leading into the beautiful backyard. (id:59911)
Rock Star Real Estate Inc.











