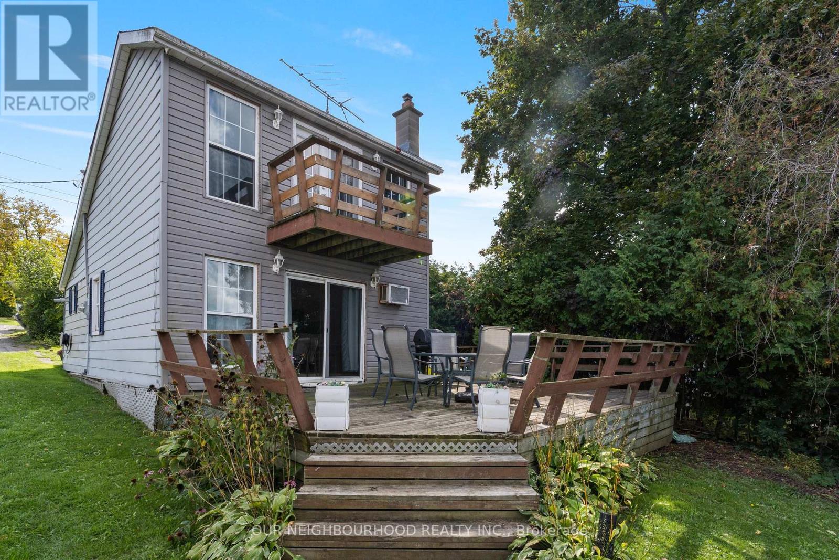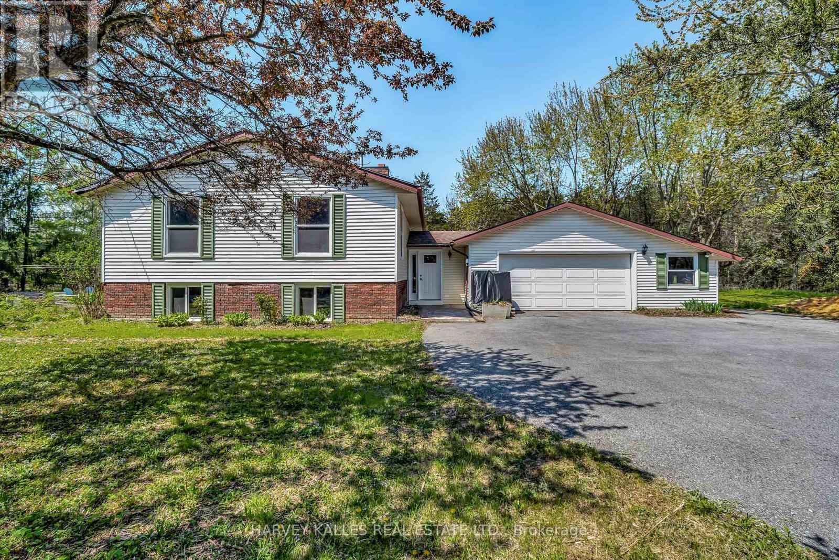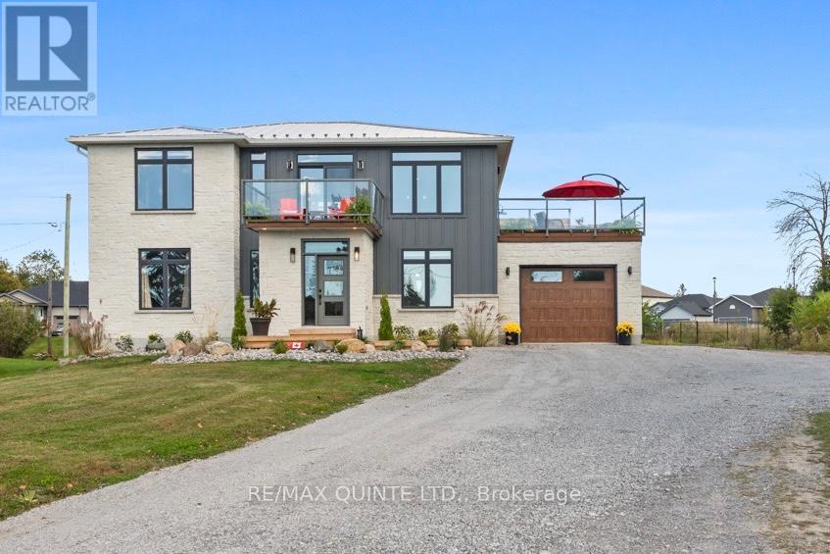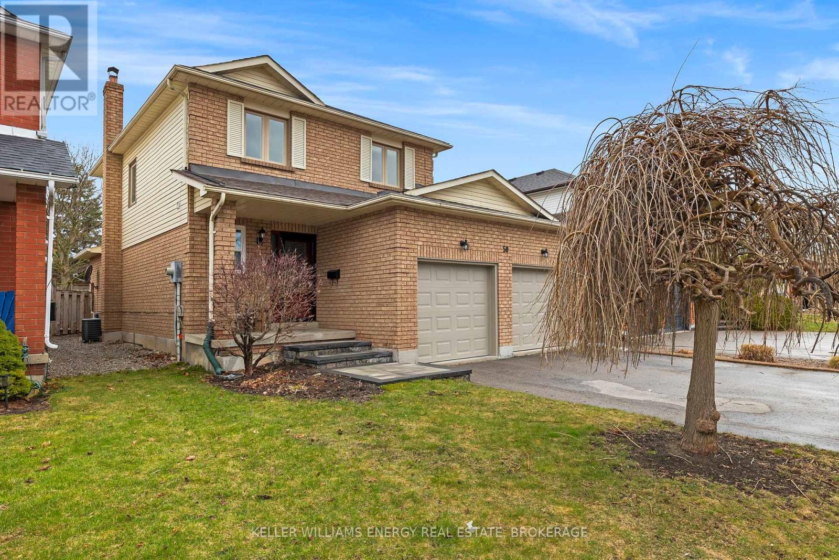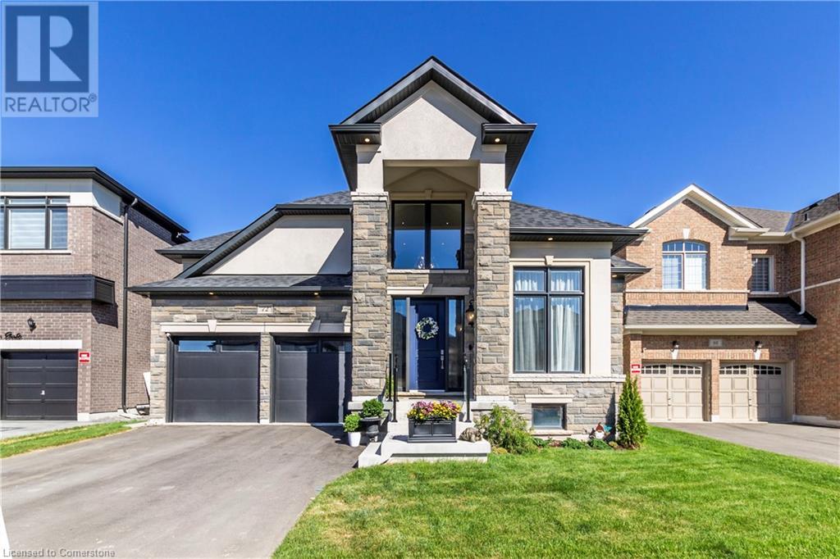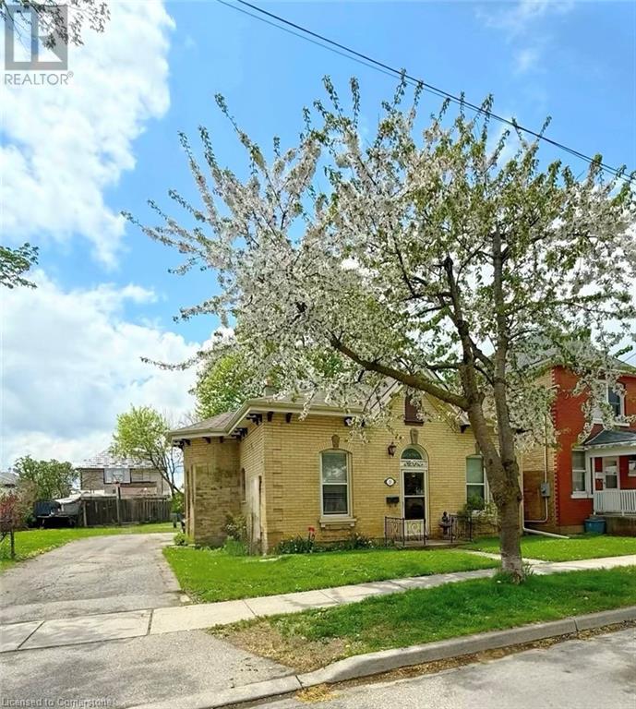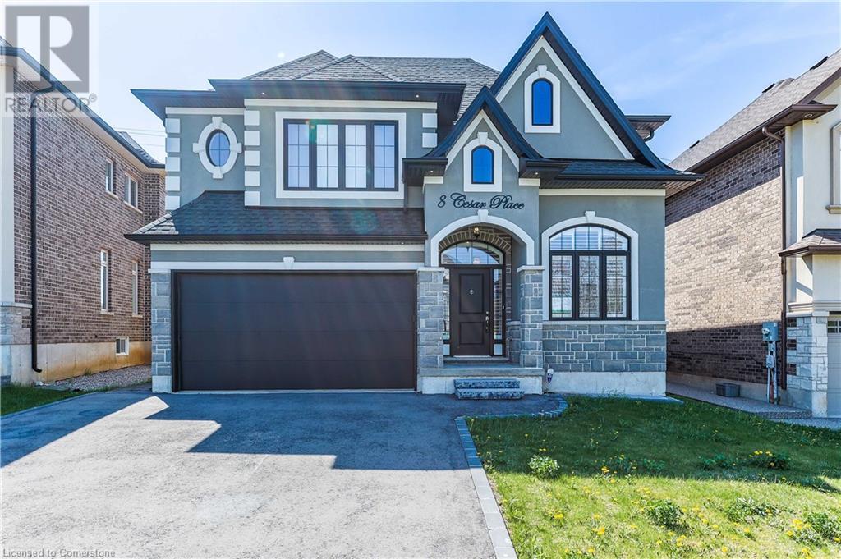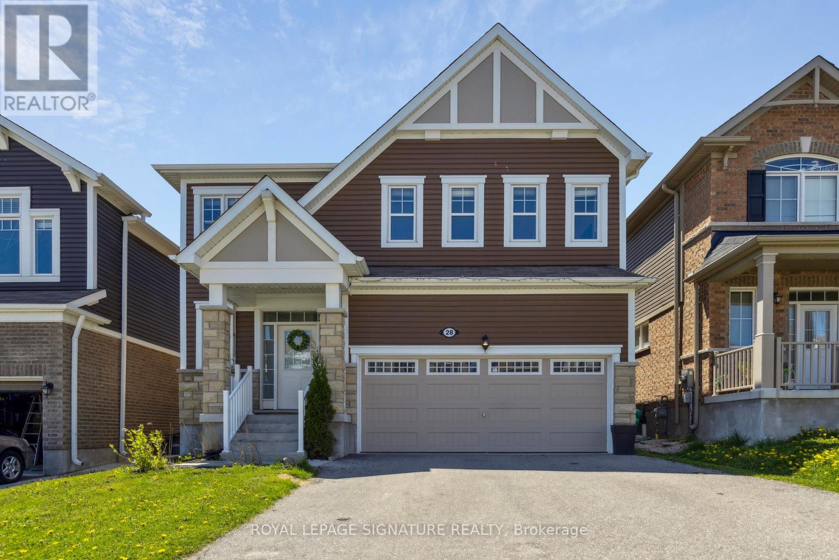41 - 6108 Curtis Point Road
Alnwick/haldimand, Ontario
Nestled on the serene shores of Rice Lake, just minutes from the charming community of Roseneath, this beautiful 4-season cottage or home away from the city is the perfect getaway year-round. With breathtaking lake views and direct access to the water, it offers an ideal setting for relaxation, outdoor adventures, and potential rental income. The main house features a bright kitchen, cozy living/dining room with a propane fireplace, main-floor laundry, a 4-piece bath with a clawfoot tub, and two bedrooms including a primary bedroom with a private balcony overlooking the lake. Additional accommodations include a newly built Bunkie for guests and a Lake House, which serves as a games room and extra sleeping space right by the water. Outside, enjoy two docks, a sandy shoreline, and space for bonfires. In the warmer months, delight in boating, fishing, and swimming, while the fall brings vibrant foliage and scenic trails nearby. Winter activities include ice fishing, snowshoeing, and cross-country skiing, making this cottage/home a true four-season retreat. Map directions may appear as listing being on Hillside Camp Drive. **EXTRAS** Lake House Roof 2021, Bunkie 2024, Main House roof approx 6 yrs, Main House baseboard heaters approx 6 yrs, $60 road maintenance fee. Bedrm 3 is the Bunkie Bedrm 4 is the Lake House. (id:59911)
Our Neighbourhood Realty Inc.
1688 County Road 12
Prince Edward County, Ontario
Fall in love with this S T U N N I N G custom built M O D E R N Farmhouse that will WOW you at first sight. This inviting home built in 2023 with 4,166 sq.ft. of living space welcomes you with its beautiful curb appeal, gorgeous interior design + excellent location just down the road from Sandbanks Provincial Park. The main floor open concept great room is filled w/ natural light and designed with 13' peaked tongue + groove ceilings and hardwood floors throughout. The impressive kitchen w/ huge island offers a separate matching pantry room and is a chefs dream. Easily entertain guests and large family gatherings in the dining room that sits between the kitchen + the spacious living room w/ a natural gas fireplace. This expansive home features 5 bedrooms, 3.5 bathrooms with teasing water views of West Lake. The large primary bedroom is in its own private wing offers a walk-in closet w/ dreamy en suite + glass shower + architectural tub. Two generous sized additional bedrooms in the other wing off the great room share a family bath. Entertain with friends and family to dine el fresco from the huge covered rear porch or gather around the stone fire pit while roasting marshmallows. End your day after a long day relaxing in your barrel sauna. The lower level features radiant floor heating, an entertainment room and a custom bar, a large rec room + two additional BR plus a third full bath. A 2.5 car garage with extra tall doors and extra deep bays PLUS a 16 x 10 outbuilding for outdoor furniture, tools + cottage toys. Spend the day at the beach at Sandbanks Provincial Park just down the road and enjoy Isaiah Tubbs and Sand & Pearl restaurants for excellent dining options that are just steps away. Adventure West Lake + experience the famous Sand Dunes from the public boat launch. Start making remarkable memories in this truly spectacular C O U N T Y retreat + oasis just in time for summer! (id:59911)
RE/MAX Quinte Ltd.
20 Frost Trail
Barrie, Ontario
Charming 3+2 Bedroom Home with Income Potential in Barrie! Welcome to 20 Frost Trail, a fantastic opportunity in a desirable Barrie neighborhood! This well-maintained 3+2 bedroom, 1+1 kitchen home offers versatility, comfort, and income potential with a separate entrance to the basement. Step inside to find laminate floors throughout, creating a warm and modern feel. The main level boasts a bright and spacious living area, a functional kitchen, and convenient main-floor laundry. Downstairs, the fully finished basement features its own kitchen, 2 bedrooms, laundry, and living space, making it ideal for extended family or potential rental income. The fully fenced backyard provides a private outdoor retreat. Located close to schools, parks, shopping, transit, and Highway 400, this home is perfect for families and investors alike. Don't miss this incredible opportunity! (id:59911)
Century 21 Heritage Group Ltd.
1207 County Rd 9 Road
Greater Napanee, Ontario
Escape to your private forest retreat with this beautifully updated split-level home, set on 3.7 acres of peaceful woodlands. Featuring 5 bedrooms and 2.5 baths, the homes layout offers versatility, with bedrooms thoughtfully spread across two levels to maximize privacy and comfort. This home offers modern updates, spacious living, and a connection to nature that's perfect for families or those who love to entertain. Inside the home you'll find new windows throughout, allowing natural light to flood every room, new flooring that adds a fresh, modern feel & a new heat pump to offset those colder nights. The refreshed kitchen with updated countertops, hardware and stainless steel appliances making it a delight for cooking and gathering. Key updates, including cellulose insulation in the attic and updated plumbing and electrical, ensure energy efficiency and peace of mind. The main floor flows seamlessly, connecting the dining room, living room, and kitchen. Step through sliding glass doors onto the deck overlooking the land & forest making it a perfect spot to sip your coffee or enjoy evening sunsets. The Lower level features a second extra large family room with a cozy wood stove, perfect for chilly evenings. The wood stove has been fully updated with a new liner, bricks and cap to ensure safety and efficiency. The lower level includes a large 3 piece bathroom as well 2 nicely sized bedrooms, and a large laundry & utility room. Step outside to a nature lover's paradise. This property is surrounded by thriving garden beds, walking trails hidden in the forest and a family size fire-pit, creating the ultimate setting for entertaining or relaxing with family and friends. This 3.7-acre lot offers endless opportunities for exploration and further customization and combines the tranquility of nature with the comforts of a modern home. Don't miss your chance to own this spacious home with stunning acreage. (id:59911)
Harvey Kalles Real Estate Ltd.
103 Lakehurst Street
Brighton, Ontario
Peaceful Living Lakeside Welcome to 103 Lakehurst St in picturesque Brighton. This truly unique and one of a kind home is the type of residence that comes around once in a lifetime. Located on a quiet cul-de-sac just outside the Presquile Park entrance, this stunning 2 story home features a modern open concept with beautiful finishes. Custom kitchen with large island, enhanced by its gleaming granite counters, under-mount sink, breakfast bar, pendant lighting and stainless steel appliances. The principle suite features a bold lake view, walk-in closet with laundry and a well appointed ensuite that offers the spa experience, right in your own home. Making the most of the spectacular views, the main living areas, (inside and out), are located on the second story. The outdoor verandas, showcase lighted glass railings and ample space for entertaining. The beautiful staircase, with wood railings and glass inserts, transitions you to the main floor, which features a music/living room, 3 additional bedrooms, 1 four piece bath, 1 powder room, garage access, and large, beautifully finished laundry room which is home to a built-in Murphy Bed for your guests, (bed is negotiable; seller will remove if not desired by purchaser). The grand foyer has gleaming tile, in a large scale, filing the space with a clean and airy feel. This home is artful functionality, with beautiful lines and offers picture perfect living. Equipped with Generac connection, your home will run smoothly, even during the longest power outage. The large drive area can easily accommodate a detached shop or garage, (roughed in wiring already laid). Additionally, the maintenance free exterior is a combination of stone, concrete board siding and metal roofing. The gardens are tastefully styled with a mix of grasses, shrubbery and perennials, set in a bed or river rock, with ample mating underneath to keep it maintenance free for many years. This home is the luxury lakeside living youve been waiting for. (id:59911)
RE/MAX Quinte Ltd.
50 Kershaw Street
Clarington, Ontario
Welcome to 50 Kershaw St - a stylish and inviting home nestled in one of Bowmanville's most desirable neighbourhoods. This beautifully maintained 3 bedroom, 3 bathroom family home features a bright main floor living space with cozy gas fireplace, spacious 2-car garage, numerous updates and a full basement with a bathroom rough-in, ready for your personal finishing touch. Enjoy the charm of a quaint downtown nearby, along with convenient access to schools, shopping and just minutes from Highway 401. Don't miss your chance to be part of this vibrant community - book your private viewing today! (id:59911)
Keller Williams Energy Real Estate
72 Pond View Gate
Waterdown, Ontario
Unparalleled luxurious bungaloft in eastern Waterdown community. This large 3 bedroom, 3.5 elegant bathrooms home has 3,250 square feet plus a finished lower level. Home with exquisite quality and attention to detail. Custom kitchen, lighting, blinds, millwork, crown molding throughout and vaulted ceiling. Upgraded gas fireplace in living room, upgraded appliances, fixtures and oak staircase open to basement. Upgrade composite fence on pool sized lot with large upgraded deck. Too many features and upgrades to mention. Must be seen! Floor plan and survey attached. (id:59911)
RE/MAX Real Estate Centre Inc.
583 Woodland Avenue
Burlington, Ontario
Immaculate and lovingly maintained home in the heart of downtown Burlington. The home is nestled in the quietest and most coveted pocket of Woodland Avenue, on one of the largest mature lots in the core. A truly breathtaking entrance, as you come into the home you are immediately drawn to the spacious addition overlooking the private 173 foot deep lot. The meticulously cared for 1.5 storey mid-century home features 2 bedrooms upstairs with a full bathroom, and a spacious main floor office that can easily be converted to a third bedroom with a full bathroom (heated floors) adjoining. Beautiful solid cherry hardwood flooring throughout complements the mid-century modern warmth at every turn, in every detail. Endless custom touches add to the character and charm, including etched glass inserts in the solid wood doors and light fixtures. Thoughtful double hung custom Pella windows throughout bathe the living spaces with natural light. Admire the green space with oak and walnut trees from the custom kitchen with its shaker style cabinets, granite countertops, updated stainless steel appliances (including a gas range) paired with a walk-in pantry. Inside access through the attached garage provides a functional breezeway/ mudroom with exposed brick befitting the home. The finished basement offers a quiet retreat and additional storage areas. The home features manicured lawns and gardens with an irrigation system. All the benefits of downtown Burlington living in the core with walking access to restaurants, parks, library, YMCA, tennis courts, curling club, and the waterfront to name a few. This truly is a rare offering. (id:59911)
Coldwell Banker-Burnhill Realty
21 Sarah Street
Brantford, Ontario
Nestled on a spacious 66.1 x 108.89 ft double lot, this charming 3 bedroom, 2 bathroom brick bungalow has approx 1458 sq ft. Many updates include newer kitchen, laminate flooring, some doors, freshly painted, new bath, the living and dining rooms are accented by high baseboard trim and bow window. The expansive 20ft master bedroom boasts 10ft ceilings and hardwood flooring, while the comfortable eat-in kitchen includes a side entrance off the main floor laundry. With ample storage, generous closet space. Currently tenanted (planning opinion report attached. Room sizes approx and irregular. (id:59911)
RE/MAX Escarpment Realty Inc
8 Cesar Place
Ancaster, Ontario
Welcome to the Limestone Manor in a highly sought after and desirable Ancaster area! Built in 2022, 8 Cesar Place is beautiful, spacious and has an open concept floor plan full of upgrades and interior features suitable for a wide range of buyers! Perfect for a family with 4 bedrooms, all with walk-in closets, master bedroom with ensuite, another well-sized bedroom with ensuite, and two other bedrooms with a jack and jill bathroom. Spacious kitchen equipped with an oversized breakfast bar, with plenty of storage and quartz counter tops throughout, modern engineered flooring, and an unfinished basement waiting for your ideal plan and finishings. Situated on a quiet street just minutes from Spring Valley Primary School and Ancaster High. Close to Ancaster Business Plaza, offering shopping, and easy access to highways. A must-see property for families ! (id:59911)
Keller Williams Edge Realty
103 Tuliptree Road
Thorold, Ontario
Welcome to this stunning newer built home in Thorold, offering 3+2 beds and 4 baths perfect for multi-generational living or rental potential with its a spacious interior designed for comfort and style. This property boasts a chef's kitchen with a pantry way, island table, industrial fridge & sleek stainless steel appliances. Mudroom with convenient garage entry to the house. The in-law suite features a separate entrance, its own kitchen with stainless appliances, 2 bedrooms, own laundry and additional living space. Enjoy the charming backyard for relaxing in the hot tub or entertaining . Don't miss this exceptional opportunity in a prime location! (id:59911)
Michael St. Jean Realty Inc.
28 Dressage Trail
Cambridge, Ontario
Nestled in Cambridge's highly desirable River Mill Community, this beautiful 4-bedroom, 3-bathroom home offers the perfect blend of space, style, and functionality. With soaring 9'ceilings and an expansive open-concept layout, the kitchen seamlessly connects to the main floor living and dining areas-perfect for entertaining or everyday living. The 4-car driveway leads to a double garage with direct entry into a main-level corridor, offering possible private access to the basement. This versatile setup can serve as a dedicated in-law suite or a potential income-generating unit with the addition of a separate exterior entrance. Upstairs, you'll find a spacious family room that can easily be transformed into a fifth bedroom or serve as a multi-purpose entertainment space. The second-floor laundry room offers enough space to accommodate an additional bathroom. This level also includes a 4-piece main bath and four generously sized bedrooms, including a luxurious primary suite complete with a walk-in closet and a private 3-piece en-suite. Backed by peaceful green space, this home offers a quiet retreat for relaxation and privacy. Meticulously designed with comfort and flexibility in mind, this home is a true gem. Don't miss your chance to make it yours! (id:59911)
Royal LePage Signature Realty
