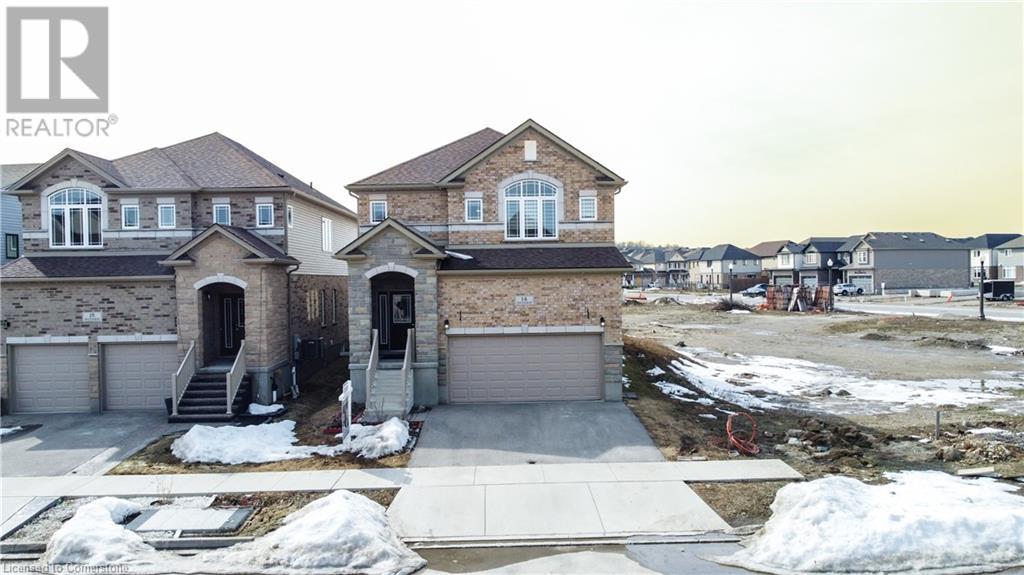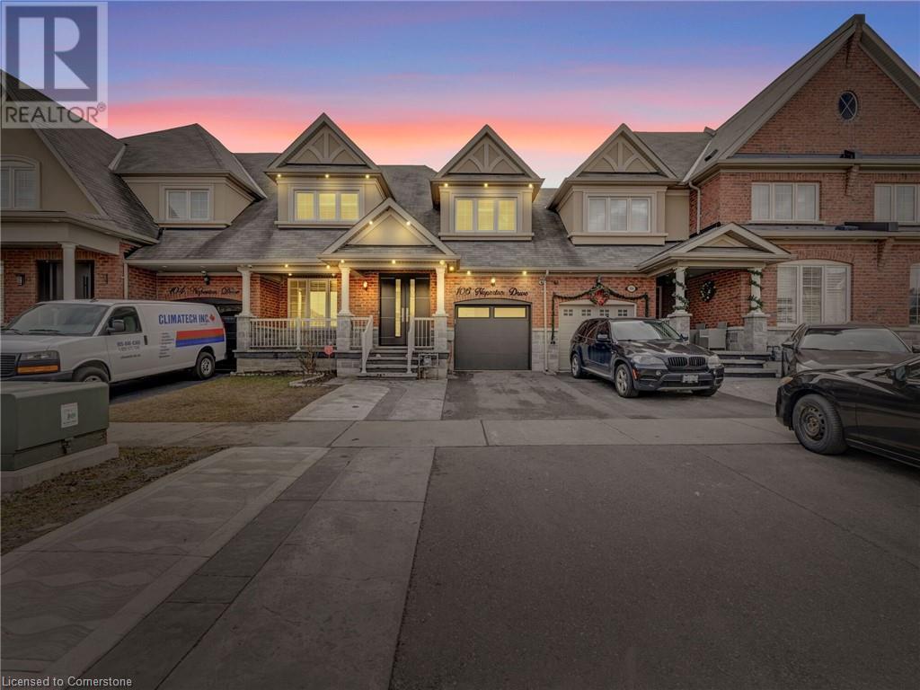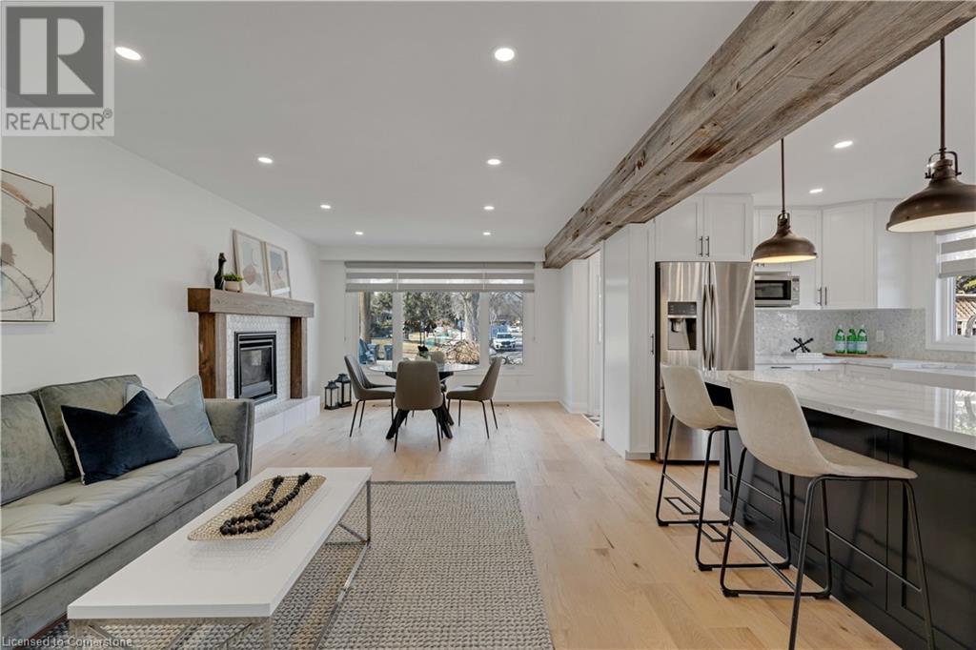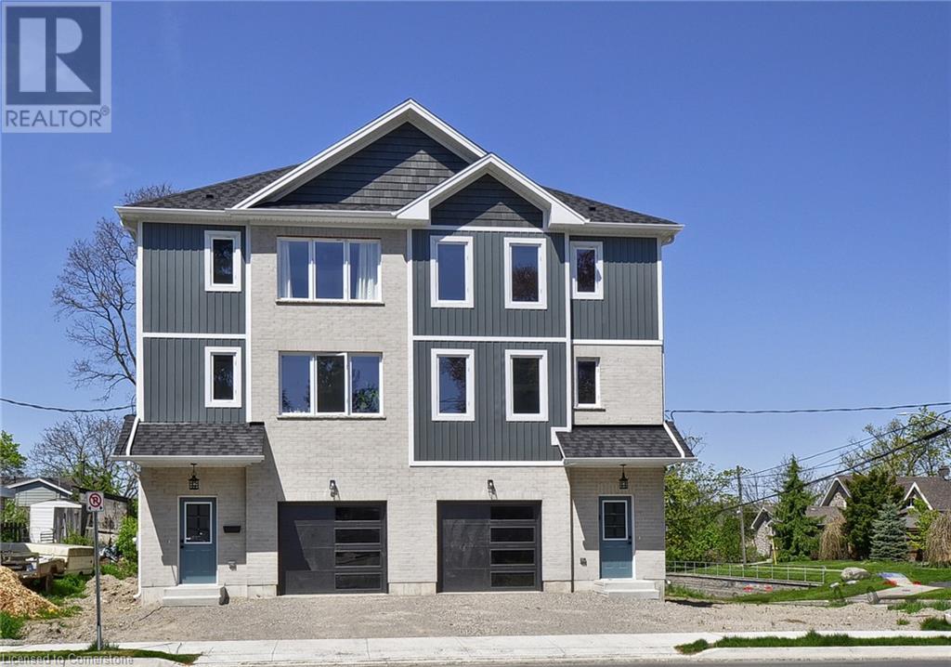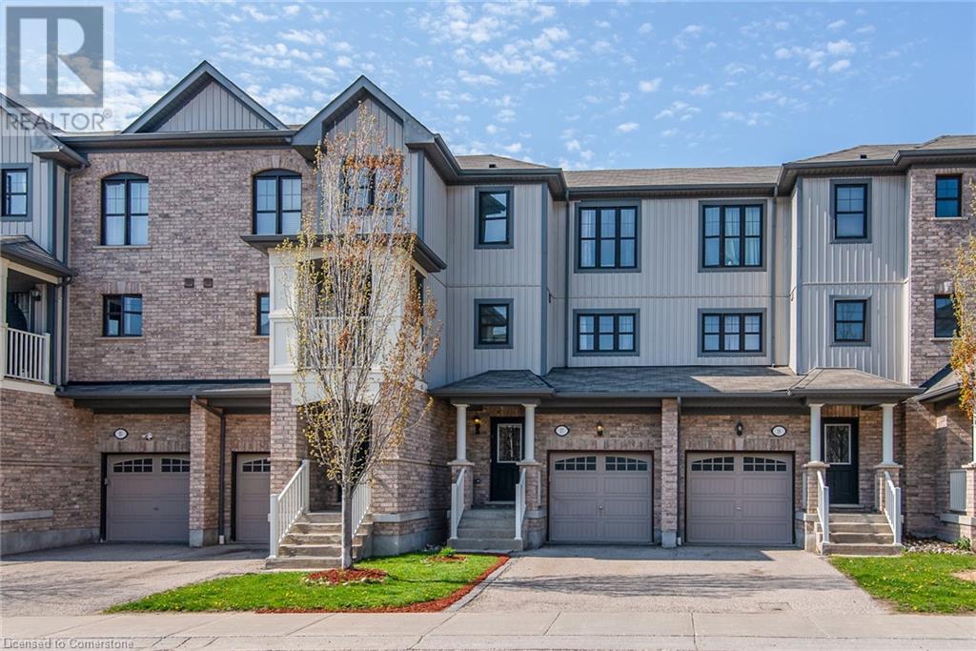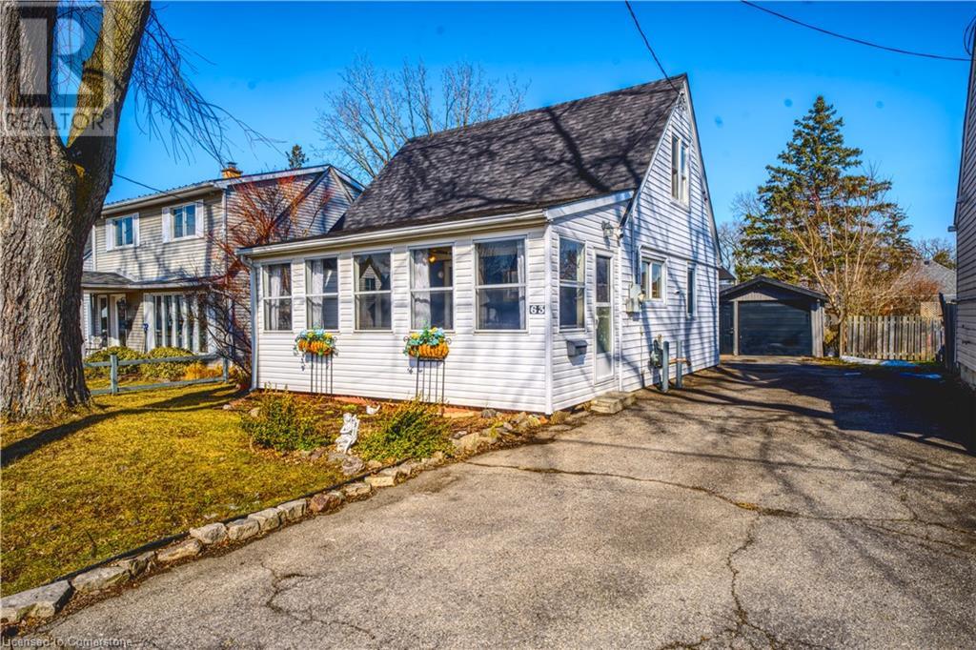14 Waterbow Trail
Kitchener, Ontario
Welcome to 14 Waterbow Trail, located in Heart of Picturesque Grand River Area, steps to Eden Oak Park in Kitchener. Spacious 4+2 bedroom, 4Wash Detached Home with Legal basement apartment ideal for extended family or rental income. This well-designed home offers a functionallayout, generous living spaces, and modern finishes. Featuring Stone and Brick Front, Outside Gemstone lights, with 9ft Cieling, Pot Lights,Updated and Extended kitchen with Quartz Counters, Centre Island, Pantry, Backsplash, SS Appliances with Gas Stove. Located in a top-ratedschool district with both Public and Catholic school options. Conveniently close to shopping, highways 401, Hwy 8 and essential amenities. Enjoynature with Grand River Trail just a short walk away. A perfect blend of comfort, convenience, and investment potential. Dont miss thisopportunity. (id:59911)
Exp Realty Of Canada Inc
Exp Realty Of Canada Inc
66 Crafter Crescent
Stoney Creek, Ontario
Welcome to this rare freehold executive townhome offering approximately 1,700 square feet of stylish, modern living. Featuring 3 bedrooms,2.5 bathrooms, and additional living space in the finished basement, this home combines comfort and functionality. Elegant oak stairs and high-quality laminate flooring enhance the main level, while the open-concept layout maximizes space and natural light. High ceilings, pot lights, and large windows create a bright and inviting atmosphere throughout. The gourmet kitchen seamlessly flows into the living and dining areas, making it perfect for both daily living and entertaining. The spacious primary bedroom includes a luxurious glass-enclosed ensuite for added comfort. Step out from the main floor onto a rear deck that overlooks a generously sized backyard perfect for summer gatherings. This energy-efficient home also features a rental air exchanger/central ventilation system and a Reliance water purification system. Ideally located close to schools, shopping, parks, golf course trails, and major highway access. (id:59911)
Homelife Miracle Realty Ltd
106 Naperton Drive
Brampton, Ontario
Awesome Location And A Fully Upgraded Freehold Townhouse With Ravine Lot And A Professionally Done Deck On West Side With Lots Of Sun. The whole house is freshly painted with New Basement Flooring, California Shutters, Pot Lights Inside And Out, Gorgeous 4-Bedroom, 3.5-Washroom With Approximately 2,600 square feet Of Above Grade Space. Great Opportunity To Own This Rarely Available Premium Lot With Finished Basement. Many Features Include Hardwood Flooring, 2 Family Rooms, Spacious Layout With All generously sized Bedrooms, A Solid Oak Staircase, A Porche At Entrance To Enjoy Relaxed Evenings And Mornings. Close To All Amenities, Walmart, Gas Stations, Schools, Tim Hortons, New Car Showrooms, Parks and Highways - 410 / 407 / 403. (id:59911)
Royal LePage Signature Realty
1575 Lewisham Drive
Mississauga, Ontario
Welcome to 1575 Lewisham Drive. Nestled in the highly sought-after Clarkson neighborhood, this beautiful 4-bedroom, 3-bathroom backsplit is a true gem. From its picturesque curb appeal to its thoughtfully designed interior with modern upgrades, this home offers both comfortable living and stylish entertaining. Step inside to a bright and inviting open-concept main floor, where elegant engineered hardwood floors and pot lighting create a warm and sophisticated ambiance. The spacious living area is centered around a cozy gas fireplace, making it the perfect spot to unwind with family and friends. At the heart of the home is a dream kitchen, featuring premium Cambria quartz countertops, stainless steel appliances, and an apron-front farmhouse sink. Whether you're preparing a gourmet meal or enjoying your morning coffee, this beautifully designed space is both functional and refined. This versatile layout includes four spacious bedrooms, all with hardwood floors, thoughtfully distributed across multiple levels to offer privacy and flexibility. The finished basement provides additional living space, ideal for a recreation room, home office, or private guest suite, complete with a modern 3-piece bathroom. A large crawl space ensures ample storage for all your needs. Step outside to your backyard oasis, featuring a wrap-around deck, built-in gas BBQ, and a charming gazebo the perfect setting for summer gatherings. With a pool-sized lot backing onto a peaceful forest and park, you'll enjoy privacy, nature, and tranquility right in your own backyard. The garage has been wired for an electric car charger (charger not provided). Located just minutes from top-rated schools, community centers, libraries, scenic nature trails, and parks, this home is perfect for families of all ages. Plus, with easy access to the Clarkson GO Station and transit hub, commuting is effortless. Don't miss your chance to call this beautifully updated, move-in-ready home your own! (id:59911)
Exp Realty Of Canada Inc
38 Albert Street
Cambridge, Ontario
Quality built by Melridge Homes, this 1600 square foot home has 9 foot ceilings on the main floor, 3 bedrooms, 2 bathrooms and an open concept layout. There is an ensuite for the primary room, and this home is carpet free with ceramic and wood laminate flooring throughout and carpet free stairs. Basement is partially finished and will include a rough in for a third bathroom. Option to have the basement fully finished. The builder will grade and sod front, side and back yard, and add a deck off the kitchen sliding glass door. Peace of mind with 7 year Tarion NewHome Warranty Plan. Builder will provide new survey. Taxes shown are approximate as property has not been assessed yet. (id:59911)
RE/MAX Real Estate Centre Inc.
701 Homer Watson Boulevard Unit# 17
Kitchener, Ontario
Great opportunity for first time home buyers, investors and who want to live a low maintenance lifestyle! Welcome to 701 Homer Watson Blvd Kitchener. This primr located town house comes with 3 bedrooms, 2 bathrooms, a bonus room which can be used as additional bedroom, office or rec. room, fully fenced backyard and attached garage with automatic opener. The main floor consists of a bright and contemporary living, dinning, and kitchen areas with half washroom well maintained and refreshed to have warm family space or entertain your guests. The second floor has Three good size, clean, and bright bedrooms and a full washroom. The unfinished basement which comes with Rough-In for full washroom awaits your creative touch either to creat additional rec space, office... with full washroom (if needed). The fully fenced cozy backyard is inviing for worry-free children play area or family and freinds entertainment space. Ideally located at the heart of the Country Hills area, at Homerwatson Blvd near Blockline street, this property is close to all aminities including shoping plazas, schools, community center, access to LRT and highway. Such opportunity will not last long. Book your showing today and see it! (id:59911)
Keller Williams Innovation Realty
317 Domville Street Unit# B
Arthur, Ontario
Welcome to this charming family home, complete with an attached drive through garage for your convenience. This property features a spacious fenced yard that provides ample room for outdoor activities, complete with a roll-ip door in the back of the garage that conveniently grants access to a bar area-perfect for entertaining or relaxing after a long day. Upstairs, you will find three comfortable bedrooms designed for restful nights and a 4 piece freshly refinished (down to drywall) bathroom with heated mirror. Located in a close knit community with the arena, pool and playground right down the street! This home is ideal for families, offering plenty of space for children to run and play while still providing a cozy retreat for everyone to gather. Don't miss out on the opportunity to make this lovely property your new family haven! (id:59911)
RE/MAX Solid Gold Realty (Ii) Ltd.
1020 Rivers Edge Drive
West Montrose, Ontario
Secluded .75 acres of land, nestled on the rural side of West Montrose, close to the iconic covered bridge. Surrounded by lush, mature trees and a wooded hillside that wraps around the back and sides of the property, privacy is assured, with neighbours just a distant presence. This low-maintenance, custom-built bungalow is protected by solid brick accentuated by vinyl board & batten exterior. Landscaping professionals designed and executed a pleasing outdoor living space. Sturdy stone walkways offer natural elegance. An expansive rear deck is the perfect place to take in the serene ambiance and variety of wildlife. Inside, you'll find warm, rich solid oak flooring throughout the main level, complemented by three cozy carpeted bedrooms and two full bathrooms. Cathedral ceilings convey a bright, airy atmosphere. The cheerful glow of a gas fireplace can be enjoyed in the living room. Large replacement windows in the living room and an updated patio door in the dining area allow abundant natural light to pour in, while providing stunning views of the surrounding landscape. The full basement includes a finished family room with laminate flooring and a charming gas stove. The remainder of the basement features a rec room, a remodeled 3-piece bath with walk-in shower, three bedrooms/flex spaces, and a separate walk-up entrance to the garage, offering potential for an in-law suite. A chef’s kitchen, professionally created by Casey’s, has the functionality, high-quality finishes and appliances today’s foodie expects—custom stainless farmhouse/apron sink and gas range included. The updated main bath showcases quality tile and quartz finishes, plus air-jet tub, perfect for a soothing soak. With easy access to water activities and the 45-kilometer-long Kissing Bridge Trail, this property is centrally located between Kitchener-Waterloo, Guelph, Elmira, and Fergus-Elora, and is just 40 minutes from Highway 401. Don't miss the opportunity to explore this unique property! (id:59911)
RE/MAX Solid Gold Realty (Ii) Ltd.
28 Elmhurst Crescent
Guelph, Ontario
Welcome to this spacious and light-filled 4 bed, 2 bath raised bungalow, an ideal family home nestled on a quiet street in a mature neighbourhood. Located just steps from Norm Jary Park, grocery stores, schools, and shopping, this property offers the perfect blend of comfort, functionality, and convenience. The main floor features a classic layout with kitchen, dining room and living room showcasing a beautiful bay window that fills the space with natural light. A thoughtfully designed large addition with a full basement extends the living space with a bright, airy family room, surrounded by windows, perfect for everyday living or entertaining. Three bedrooms along with a 3-pc bath with updated spa tub complete this level. The original main floor is carpeted, protecting the hardwood underneath. Downstairs, you'll find a separate entrance leading to a spacious lower level that includes a bedroom, 3-pc bath, office or home-business space, a large laundry room and an oversized workshop offering endless possibilities for hobbies, storage, or in-law suite potential. Outside, enjoy a professionally landscaped front yard with beautiful stonework and a generous composite deck in the backyard, with a handsome gazebo and glass railing, perfect for relaxing or hosting gatherings. The fenced yard provides privacy and a safe space for kids and pets to play. This home has many professionally done upgrades you wont want to miss. (id:59911)
Exp Realty (Team Branch)
15 Trelawney Street
Kitchener, Ontario
Exceptional Family Home on Expansive Park-Like Lot in Prestigious Monarch Woods! An incredible opportunity to own this timeless family residence nestled in the heart of Monarch Woods (Beechwood Forest), one of Kitchener’s most sought-after neighbourhoods. Set on a beautifully landscaped 0.23-acre lot (approx. 85 x 184 ft), this classic Centre Hall plan offers over 3,400 sq ft of finished living space, perfectly blending elegance, comfort, and functionality. Inside, you’ll find a spacious, well-designed layout featuring generously sized principal rooms, including a bright living room (18’7” x 11’4”) and a cozy family room (17’11” x 11’4”) with a gas fireplace. The eat-in kitchen is ideal for family meals, while the formal dining room is perfect for entertaining. A convenient mudroom, main floor laundry, and a functional flow complete the main level. Step through two sets of sliding doors to your own private backyard oasis. This serene, treed sanctuary boasts a covered deck, lush landscaping, and abundant space for outdoor gatherings, family activities, or simply unwinding with a book or a glass of wine. Upstairs, a grand primary suite offers over 500 sq ft of luxury, including a sitting area, a spacious walk-in closet, and a well-appointed 5-piece en-suite with a soaker tub, separate shower, and private water closet. Three additional large bedrooms complete the upper level. The finished basement provides even more living space with a large rec room, bar area, rough-in for a fourth bathroom, and plenty of storage.Ideally located just steps from excellent schools, parks, trails, shopping, and minutes from the expressway, this move-in-ready home offers unmatched lifestyle and convenience. Don’t miss your chance to own a piece of Monarch Woods – schedule your private viewing today! (id:59911)
RE/MAX Solid Gold Realty (Ii) Ltd.
63 Salisbury Avenue
Brantford, Ontario
Discover the charm of 63 Salisbury Avenue, an elegant home nestled within a tranquil neighbourhood just moments from the serene banks of the Grand River. This exceptional property harmoniously combines comfort and sophistication while offering convenient access to lush parks, delightful dining options, vibrant shopping, and essential amenities. Upon entering, you are welcomed by a spacious enclosed porcha delightful space perfect for unwinding while savouring the gentle breezes year-round. The main floor unfolds into a gracious foyer that sets the tone for the elegance that flows throughout the home. The expansive master bedroom serves as a peaceful sanctuary, while the well-appointed kitchen inspires culinary creations and seamless entertaining. The inviting dining room flows effortlessly into the cozy living room, which features charming walk-out patio doors that lead to the enchanting backyard, ideal for summer gatherings or serene evenings under the stars. Ascending to the upper level, you will find two generously sized bedrooms, each with ample closet space thoughtfully designed for family comfort or guest accommodation. A conveniently located two-piece bathroom enhances the functionality of this space, while additional storage areas ensure that your home remains organized and clutter-free. Completing this remarkable property is a detached single-car garage, offering secure parking and extra storage for your convenience. This home is truly a haven for families and individuals alike, providing a peaceful lifestyle amidst nature's beauty, with the added benefit of local conveniences just a stone's throw away. Seize this rare opportunity to make 63 Salisbury Avenue your own elegant retreat. (id:59911)
RE/MAX Twin City Realty Inc.
511 Mariner Drive
Waterloo, Ontario
Welcome to 511 Mariner Dr, a stylish and fully renovated 3-bedroom, 2.5-bath end-unit townhome with a rare 2-car garage, nestled in Waterloo’s highly desirable Eastbridge neighbourhood. This move-in-ready gem has been thoughtfully updated from top to bottom in 2024 and is ready to impress even the most discerning buyers. From the moment you step inside, the soaring vaulted foyer sets the tone for a bright, open, and inviting space. The main floor features a fully redesigned kitchen with brand-new cabinetry, quartz countertops, stainless steel appliances, and modern fixtures—perfect for entertaining or quiet family meals. Adjacent is a spacious living room with refinished hardwood floors, ideal for relaxing or hosting guests. Upstairs, you'll find three generously sized bedrooms, plush new carpeting, and two beautifully updated bathrooms featuring new vanities, toilets, and cabinetry. The finished basement adds even more versatility with brand-new carpeting and a comfortable layout—perfect for a rec room, home office, or additional guest space. A full professional repaint, updated outlets, switches, GFI’s, black door hardware, baseboards, and lighting give the entire home a fresh, modern feel. The mechanicals have all been upgraded for peace of mind, including a Lennox furnace, A/C, water softener, and a new washer and dryer. Step outside to a spacious, private backyard oasis surrounded by mature trees that offer both beauty and privacy throughout the warmer months. Ideally located just steps from top-rated schools such as St. Luke's Catholic and Lester B. Pearson, and minutes from Bluevale Collegiate Institute & St.David’s Catholic HS, this home offers convenience, comfort, and community. Perfect for families, investors, downsizers, upsizers, and first-time buyers alike, 511 Mariner Dr is a versatile property that fits a wide range of lifestyles. Don’t miss your chance to make it yours! (id:59911)
Real Broker Ontario Ltd.
