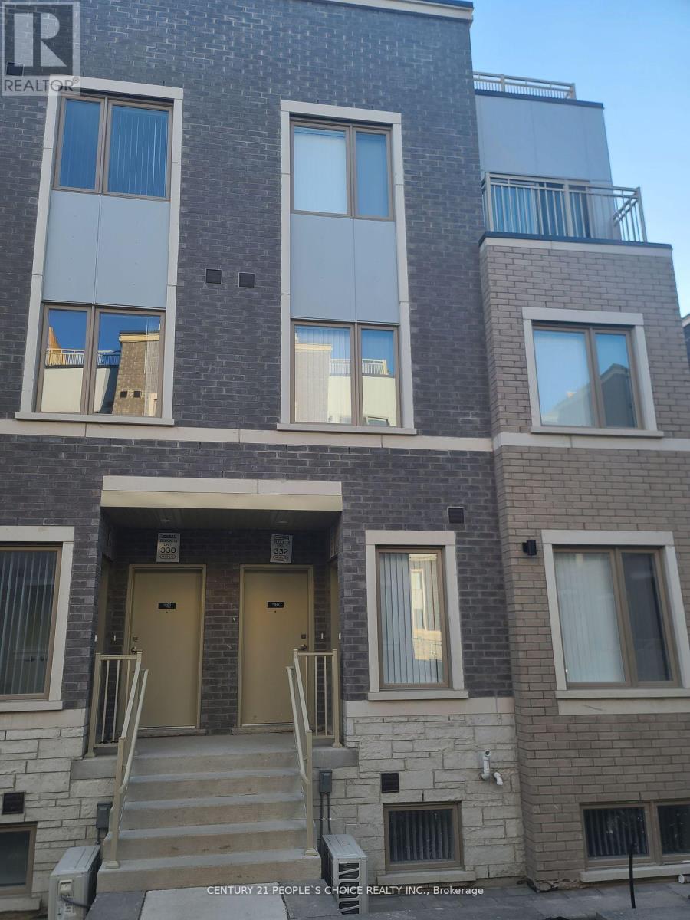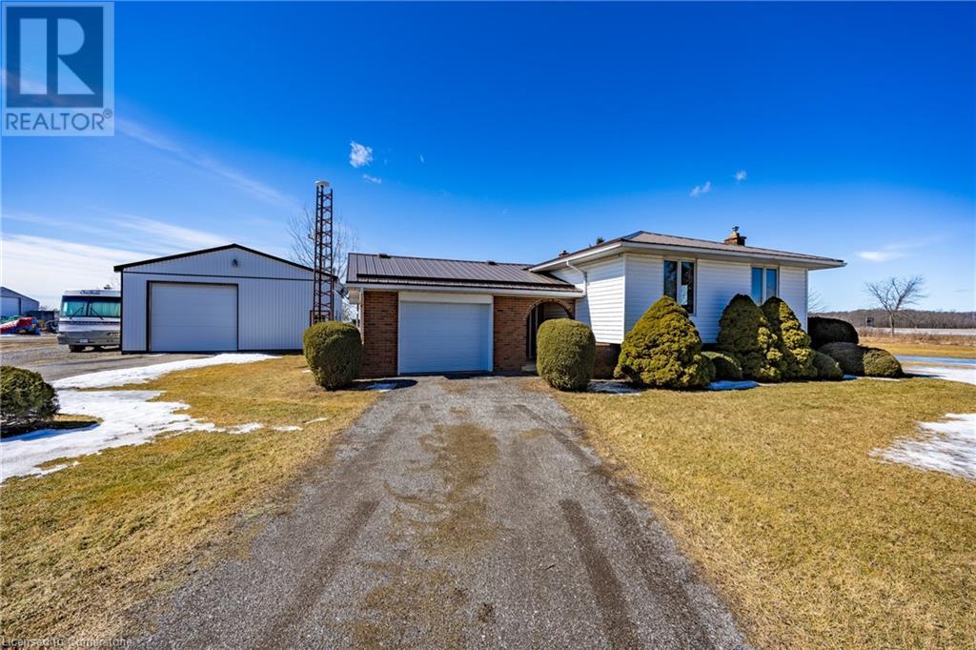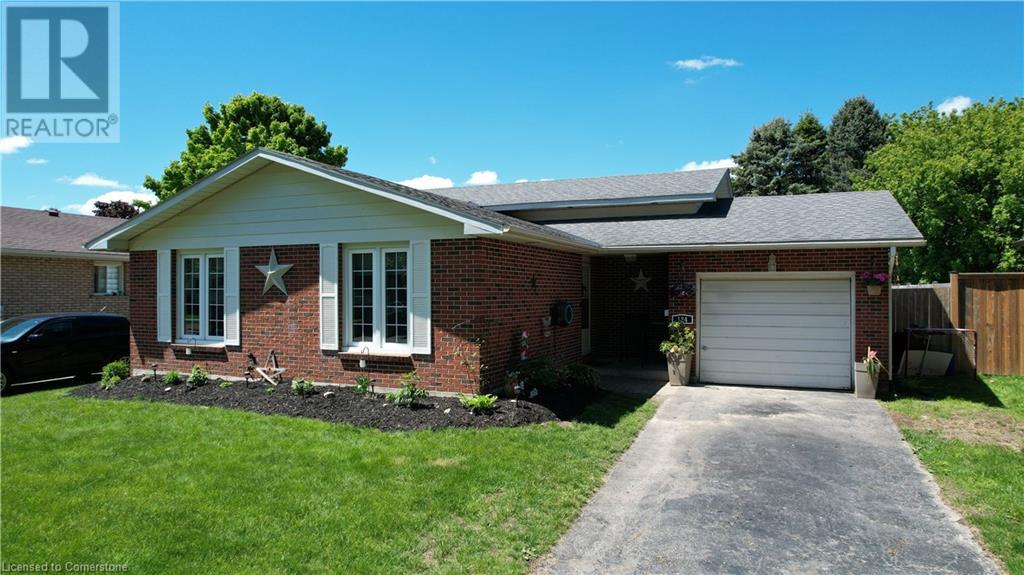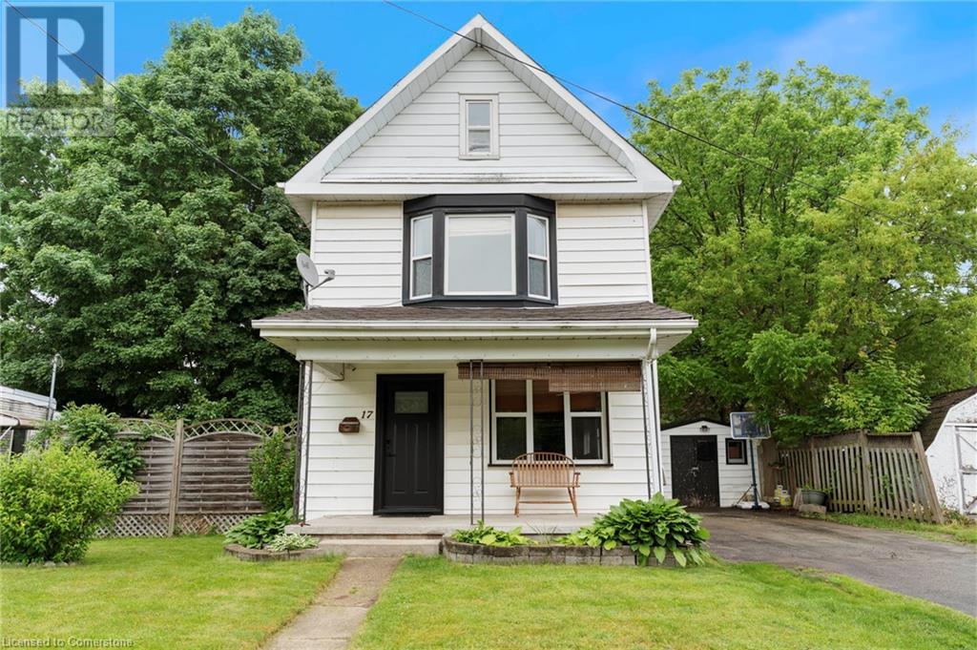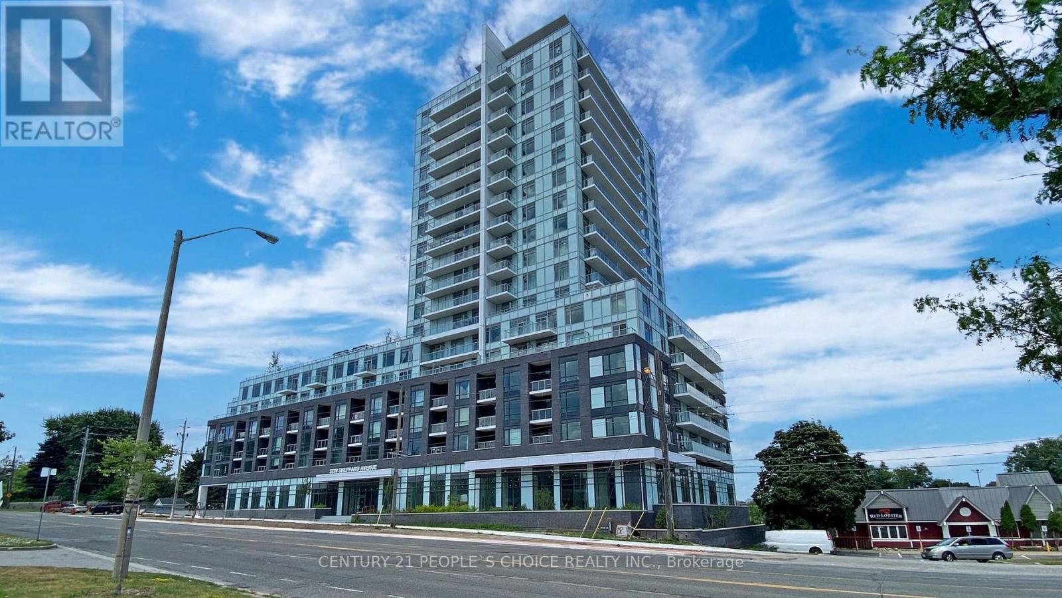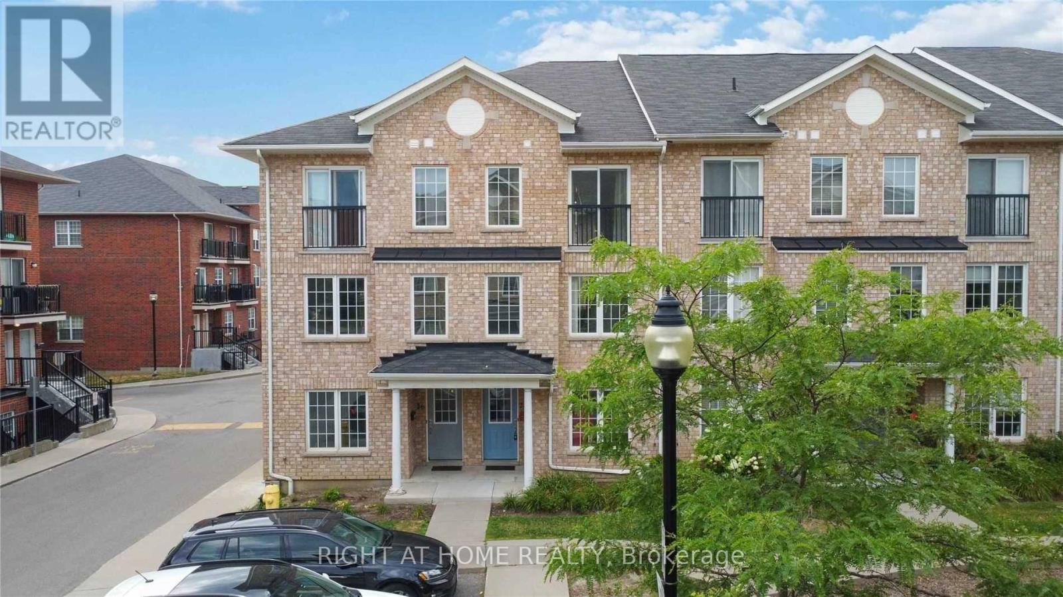58b - 5865 Dalebrook Crescent
Mississauga, Ontario
Simplicity meets Luxurious Opportunity in the heart of Erin Mills, a highly desirable family-friendly neighborhood! This beautifully renovated 1,307sq.ft home offers 3 spacious bedrooms filled with natural light, 3 brand new washrooms, plus a roughed-in bathroom in the finished basement ready for your personal touch. Step inside to discover a renovated 2025 kitchen with a breakfast bar overlooking the freshly painted living area. Featuring quartz countertops, ample storage, and all-new stainless-steel appliances. Hardwood floors in the living room to add warmth and charm. The open-concept living and dining area leads to a walkout patio, perfect for entertaining and relaxation. Grow your equity surrounded by multi-million dollar homes! Low maintenance fees, private garage for convenience, steps to top-rated schools John Fraser & St. Aloysius Gonzaga. Close to major highways, shopping, GO Train, Erin Mills Town Centre, Credit Valley Hospital and scenic walk trails. Seller is Motivated! (id:59911)
Royal LePage Your Community Realty
4599 Langstaff Road
Vaughan, Ontario
The ultimate in executive leasing experience The House Of The Hill is perched on a private hilltop with access to 3 acres overlooking the Humber River. Designed in the spirit of Frank Lloyd Wrights Organic Architecture, this modern masterpiece is built in harmony with its surroundings. Nearly 5000 SF of interior living space offers 5 bedrooms, 6 bathrooms, 4 kitchens, and multiple walk-outs with breathtaking views from every room. Ideal for live/work arrangements or extended families, the layout features 3 private suites on the main floor, flexible spaces perfect for nanny or in-law use. A geothermal heating and cooling system ensures maximum efficiency, while city water and septic services add practicality. Soaring 10 to 16 ceilings throughout, oversized Statuario porcelain and solid maple hardwood flooring, and custom millwork reflect a high level of craftsmanship. The kitchen is an entertainers dream, centered around a natural stone island, surrounded by Caesarstone counters and seamless cabinetry. Clerestory windows, skylights, and strategically placed glass create a home that literally breathes light. Outside, this home truly impresses with a 970 SF cedar infinity deck, 915 SF terrace, and multiple patios for outdoor living. Professionally landscaped with tiered stonework, zen-like cedar walkways, and forest paths leading to lookouts. This is not just a home its a statement. A real impression maker, ideal for family gatherings or small professional events. (id:59911)
RE/MAX Professionals Inc.
4806 - 195 Commerce Street
Vaughan, Ontario
Awesome Location and Brand New Luxury Festival |Condos Tower-B, the 48th Floor 2 Bedroom, 2washroom unit! European Style open concept Layout w/Large South West -Facing unit enjoying panoramic city views. Floor-To-Ceiling Windows Fill The Space With Natural Light. Sleek finishes, the gourmet kitchen equipped with high-end built in appliances. Located In The Vibrant Vaughan Metropolitan Centre (VMC). Steps to The Vaughan Metropolitan Subway Station and Hyw 400.Surrounded By Shopping, Entertainment, Restaurant, Costco, IKEA, Walmart, Cineplex, YMCA and many more ......!! Don't miss your chance to live in luxury and convenience book your private showing today and be the first to call this stunning condo home! (id:59911)
Royal LePage Signature Realty
183 - 151 Honeycrisp Crescent
Vaughan, Ontario
Mobilio M2 Townhome with a 3 Bedroom, 2.5 Bathroom with Open Private Roof Terrace, Open Concept Spacious Living and Dining, outdoor access, and parking. Modern Kitchen with Granite Countertop & Backsplash. 9Ft Ceilings. Master Bedroom with 4-Pc Ensuite. Spacious Two Additional Bedrooms With Large Windows and Closets. This unit features a spacious 3-level patio, perfect for BBQs and entertaining. Conveniently located just south of the Vaughan Metropolitan Centre Subway Station and steps to York University, Ikea, Walmart, restaurants, Canada's Wonderland, Vaughan Mills Mall, and more! (id:59911)
Century 21 People's Choice Realty Inc.
1805 County Line 74
Waterford, Ontario
Move in ready raised bungalow with a Great 1350 square foot workshop already onsite. House is actually five bedrooms but one of the main floor three bedrooms accommodates the laundry room. Laundry could easily be changed back to the lower utility room. Large kitchen with decent sized eating area attached. Plus sized living room and dining area. Downstairs is a huge carpeted family room with a gas fireplace. Two more bedrooms also on lower level and the utility room which houses the nearly new gas furnace and owned gas hot water heater. There is a 20ft by 14ft attached garage complete with auto door opener. The 45 ft by 30 ft workshop has a gas furnace, fully insulated with a 12ft by 12ft roll up door. A copy of Driveway Easement is on file. Great opportunity to get your country fix. Come and have a look!! (id:59911)
RE/MAX Erie Shores Realty Inc. Brokerage
1231 Lakeshore Road
Selkirk, Ontario
Lakeside Living at it's Finest! Welcome to this beautifully updated 2bdrm, 1.5bath bungalow, where modern upgrades meet serene lakefront charm. This open-concept home offers stunning panoramic lake views. Imagine waking up in the morning with an unobstructed view of the lake, enjoying a morning coffee in the bright and airy sunroom, or relaxing on the front porch with the beautiful everchanging view of Lake Erie. Inside, you'll find brand new flooring (and subfloors) throughout, new trim, interior doors and hardware, pot lights and light fixtures, complete with elegant crown molding that enhance the home's fresh, contemporary feel. The large eat-in kitchen is a chef’s dream, featuring granite counters, island, built-in stainless steel appliances, and gas cook top. With ample space for storage and entertaining, plus access to the backyard, you'll love the kitchen. The spacious primary bdrm with large lake facing windows fill the room with natural light. The second bedroom offers peaceful views of farmers fields. Retreat to the fully renovated main bath for a spa-like experience, with double vanity, LED lighting, thermostatic controls, and rain shower. The vintage styled powder room with wall mounted toilet has been custom built. Unwind and soak in the serene surroundings from your private hot tub or rinse off in the outdoor shower after a day at the lake. The deck and patio area provide the ideal setting for outdoor dining and summer bbq's. The unfinished basement has 9ft ceilings and large windows, providing an abundance of natural light. Located in Haldimand county, with quaint towns, local farmers markets, fishing, and so much more... all within 1.5hrs from the GTA. Extensively renovated, too many upgrades to list here. BE SURE TO CHECK OUT THE VIRTUAL TOUR—this home is truly turn-key. Whether you're seeking a weekend escape or year-round living, this property has it all. Don’t miss your chance to live lakeside in style—schedule your private showing today! (id:59911)
RE/MAX Erie Shores Realty Inc. Brokerage
53 Carolina Way
Port Rowan, Ontario
Welcome to 53 Carolina Way in the Villages of Long Point Bay! This updated well-maintained Sweet Chestnut Model has an open-concept kitchen, living, and dining area - ideal for entertaining with family and friends. Attached to the kitchen is cozy three season room (complete with an electric fireplace) that leads to the deck and landscaped backyard, perfect for morning coffee or a good book. Spacious primary bedroom with a full ensuite and generous walk-in closet. The second main floor bedroom provides a comfortable space for guests or a home office. Downstairs, discover an impressive finished basement featuring a cozy family room with gas stove, bar area, and space for games tables - perfect for movie nights, hosting, or simply relaxing. Lots of space for exercise equipment as well. There is also a workshop for hobbyists and handy people alike (workbenches included), and there's no shortage of storage throughout the home. Extra deep double car garage. All appliances included. Nicely landscaped backyard with the village park and clubhouse only a short stroll away. All owners must become members of the Villages of Long Point Bay Residence Association with monthly fees currently set at $60.50. Members have their own clubhouse that features an indoor pool, hot tub, fitness room, billiards room, games room, woodworking shop and a large hall where dinners, dances and events are hosted. In addition, the village park has a walking trail around a pond, garden plots, pickle ball courts, shuffleboard, bocce ball and much more! Plenty of opportunity for active living in the area with local amenities including the beaches of Long Point and Turkey Point, boating on Long Point Bay, golfing, wineries, breweries, hiking and the shops and boutique stores of Port Rowan. Whether you're looking to downsize, retire, or enjoy year-round living in a vibrant lakeside community, 53 Carolina Way offers exceptional value and lifestyle. (id:59911)
Peak Peninsula Realty Brokerage Inc.
124 Oak Street
Simcoe, Ontario
Discover this beautiful 3-bedroom, 2-bathroom family home in a quiet, mature area of Simcoe, listed at $649,900! Enjoy luxury vinyl plank flooring and a high-end kitchen with top-notch appliances. The cozy ambiance is enhanced with pot lights throughout. Step outside to your private yard, accessible via a convenient basement walk-up. With an owned hot water on-demand tank and water softener, this home combines comfort and functionality—perfect for your family! (id:59911)
Coldwell Banker Momentum Realty Brokerage (Simcoe)
24 Craddock Boulevard Unit# 8
Jarvis, Ontario
Tucked away in one of Jarvis’s most sought-after neighborhoods, this beautiful bungalow at 24 Craddock Blvd, Unit 8 offers the perfect blend of comfort, style, and community. With 1,185 sq. ft. above grade and an additional 700 sq. ft. of finished space below, this 3-bedroom, 3-bathroom home is just five years young and truly move-in ready. The bright, open-concept main floor is ideal for both everyday living and entertaining, featuring engineered hardwood, tile, and carpet throughout, along with tasteful California shutters that add a refined touch. A cozy n/g fireplace anchors the living room, creating a warm, inviting space for family and friends. The kitchen is a true standout with a large peninsula, making it a natural gathering place for meals and conversation. The spacious primary bedroom features a walk-in closet and a private ensuite, offering a relaxing retreat at the end of the day. Downstairs, the fully finished basement offers a cozy extension of the home, complete with beautiful shiplap accent walls. A comfortable rec room with an electric fireplace adds ambience, while the third bedroom and a full bathroom provide added flexibility for guests or a home office. Step out back and you’ll find one of the home’s best features — a covered rear patio complete with privacy walls on either side, offering a peaceful retreat for morning coffee, evening BBQs, or simply unwinding outdoors. A gas hookup is ready for your grill, making it the perfect setup for summer hosting. This property is part of a well-managed common element condominium, with a monthly fee of $230.00 that includes water, sewage, lawn care and road maintenance, allowing for stress-free, low-maintenance living. Located in Jarvis, recently named Canada’s Kindest Community, this property is surrounded by friendly neighbors, local amenities, and small-town charm. Don’t miss your chance to own a home that truly checks all the boxes. Come experience everything this beautiful property has to offer. (id:59911)
Coldwell Banker Big Creek Realty Ltd. Brokerage
17 Bertha Street
Simcoe, Ontario
Step inside 17 Bertha Street, located in the charming town of Simcoe. This inviting 2-storey home has been freshly painted throughout and offers a warm, move-in ready feel. The main level features a generous living area that flows into a bright dining space, a spacious kitchen with plenty of potential, a full 4-piece bath, and the convenience of main floor laundry. Upstairs, you’ll find three comfortable bedrooms and another full 4-piece bathroom with room to relax. The fully fenced backyard is a peaceful retreat—perfect for sipping your morning coffee while enjoying the pond and maintained garden. Two storage sheds offer plenty of space for tools and seasonal gear. With shingles updated in 2020 and a wide driveway that fits four vehicles, this home is both practical and full of charm. (id:59911)
RE/MAX Erie Shores Realty Inc. Brokerage
706 - 3220 Sheppard Avenue E
Toronto, Ontario
Welcome To East 3220 Condos. This Large Corner Unit Boasts A One Bedroom Plus Den With A Huge Wrap Around Balcony, European Style Kitchen With Upper Cabinets And Backsplash, 9 Feet Ceiling & Large Den With Windows. Great Amenities Including Gym, Theatre, Party Room, Guest Room, Sauna, Media Room & Concierge. Steps Away From All The Conveniences You Require. TTC At Your Door Steps. Unit Comes With 1 Parking & 1 Locker. (id:59911)
Century 21 People's Choice Realty Inc.
28 Strangford Lane
Toronto, Ontario
Welcome to this Beautifully Maintained Freehold Townhouse in the Heart of Clairlea-Birchmount! Offering 3 Bedrooms, 2.5 Washrooms, and a Functional Layout with more than 1700 Sq Ft of Bright Living Space. The Ground Floor features a Spacious Office and Recreation Room - Perfect for a Home Office, Playroom, or Gym. The Second Level Boasts an Open-Concept Living & Dining Area with Walkout to Balcony, Ideal for Entertaining and BBQ. The Kitchen Includes Granite Countertops, Stainless Steel Appliances, and a breakfast area. Laminate Floors Are Featured on the 2nd and 3rd floors. Enjoy a Spacious Primary Bedroom with an Ensuite Bath and His/Her Closets. Ground Floor Laundry and Direct Access to Built-In Garage.Located in a Family-Friendly Community with Easy Access to Warden and Victoria Park Subway, TTC, Eglinton LRT, DVP, Hwy 401, Schools, Parks, Eglinton Square Mall and Shopping. POTL Fee of $363 Covers Snow Removal, Garbage Pickup, and Maintenance of Private Road. A Perfect Starter Home for a First-Time Home Buyer or Investment in a Sought-After Toronto Neighbourhood! The Interior Pictures are before the Current tenants moved in. (id:59911)
Right At Home Realty



