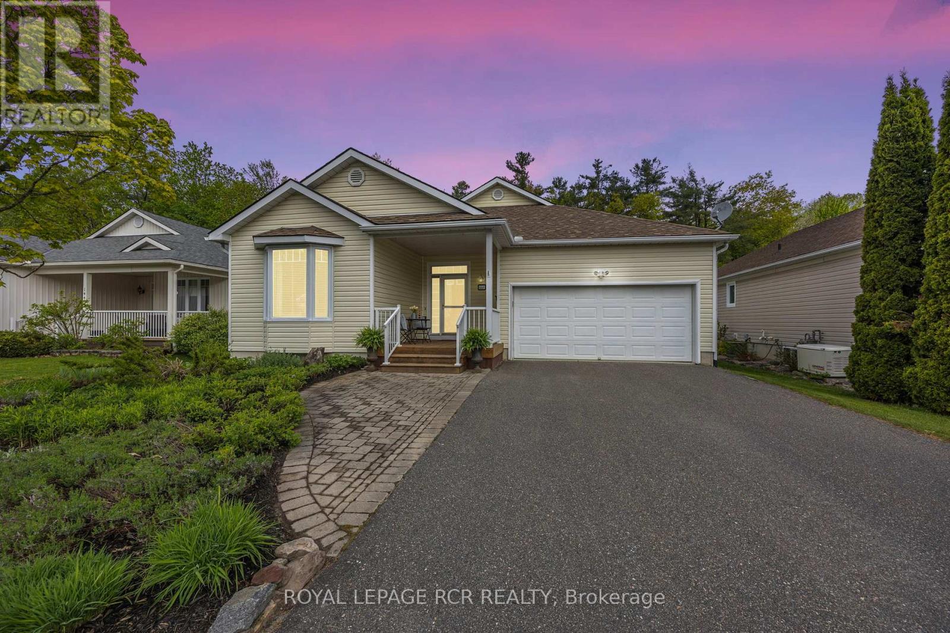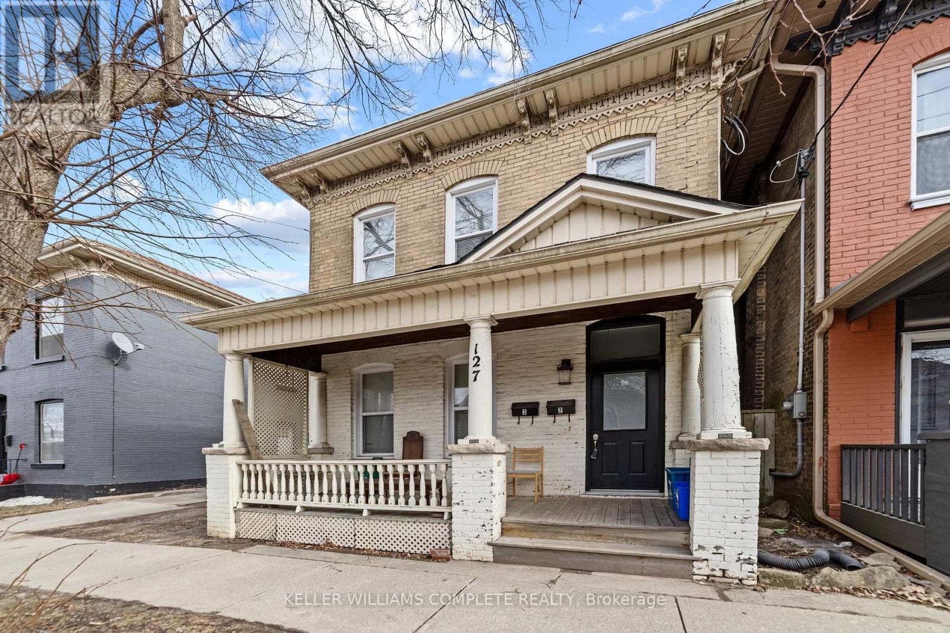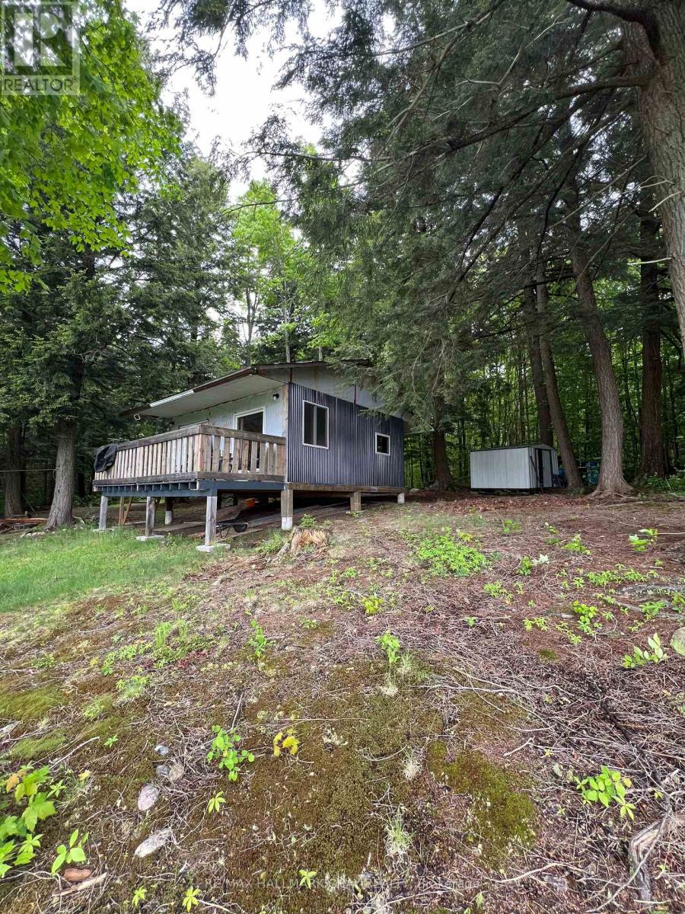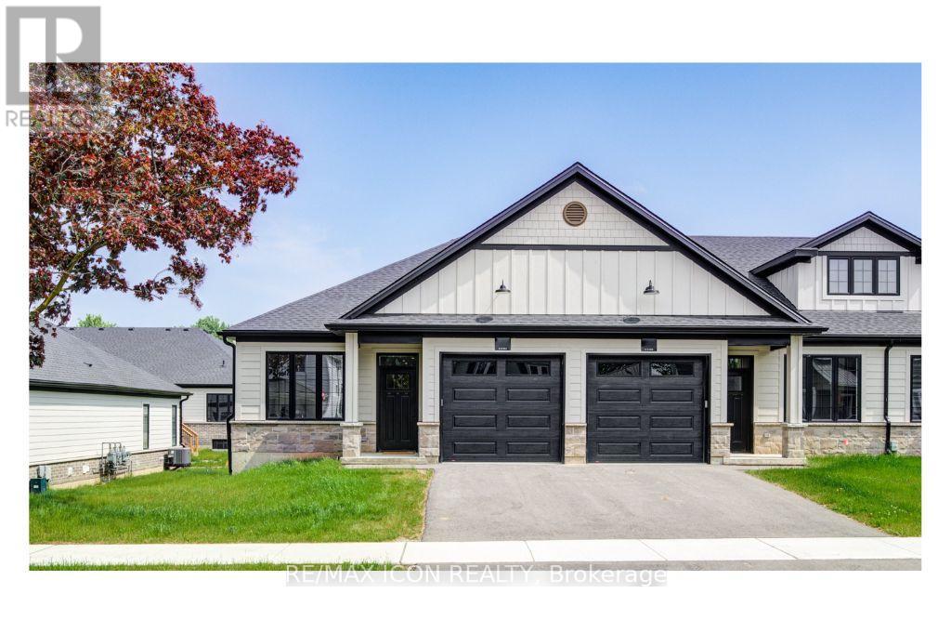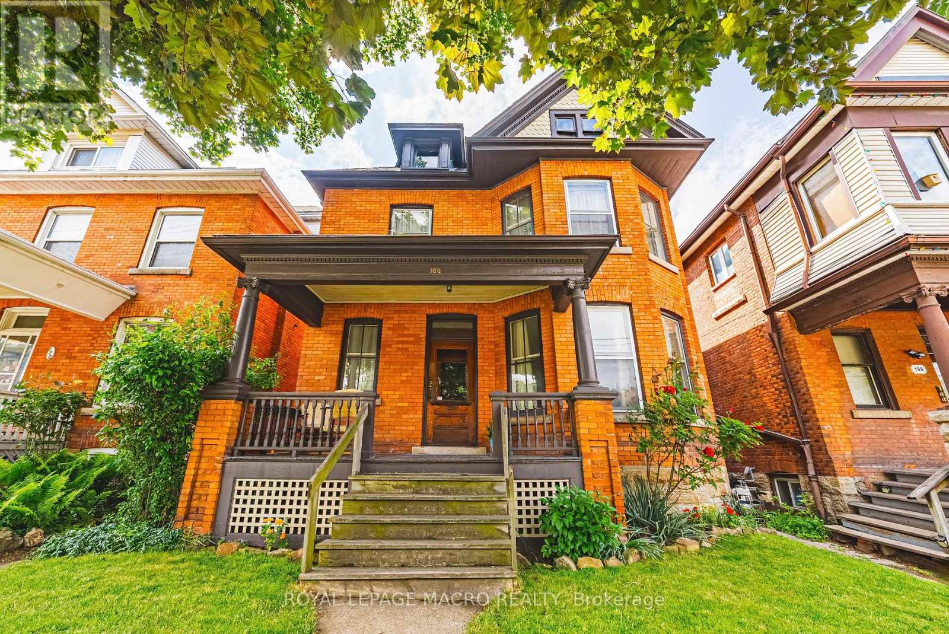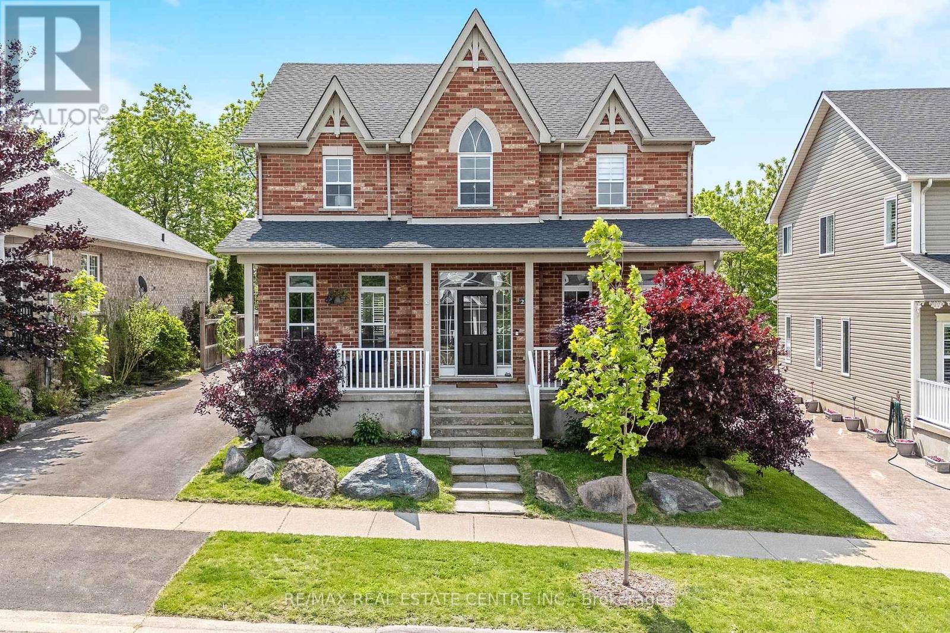407 - 155 Water Street
Cambridge, Ontario
Welcome to this stylish and well-appointed 1-bedroom, 1-bathroom condo ideally situated near the Grand River and the vibrant, up-and-coming Gaslight District. Featuring stainless steel appliances, an electric fireplace, and a generous balcony perfect for taking in the surrounding views, this unit offers a great balance of modern comfort and everyday functionality. One of the standout features is the underground covered parking spot a valuable bonus that offers both convenience and year-round protection from the elements. Whether you're a young professional, first time buyer, or someone looking to downsize, you'll appreciate the easy access to downtown amenities, restaurants, trails, and public transit. This is your chance to enjoy a low-maintenance lifestyle in one of Cambridges most exciting and evolving neighbourhoods. (id:59911)
Peak Realty Ltd.
513 - 4775 Walker Road
Windsor, Ontario
WELCOME TO BRAND NEW TRINITY GATE RES& COMM CONDO. SMART BUILDING/HIGH-END QUALITY UNIT OFFERS 2BRS/2 BATHS. OPEN CONCEPT KITCHEN/DR/LR W/VINYL PLANK FLOORING & ACOUSTICAL UNDERLAY THROUGHOUT. PORCELAIN TILE IN WET AREAS, QUARTZ COUNTERS, IMPRESSIVE $$ UPGRADED WHIRLPOOL APPLIANCE PKG,9FT CEILING.LRG PRIMARY BED WITH WALK-IN CLOSET& INSUIT BATH. IN-SUITE LAUNDRY/STORAGE & BALCONY WITH GLASS RAILING AND STORAGE LOCKER. BUILDING OFFERS A GYM, PARTY ROOM, OUTDOOR COVERED PAVILION, INVITING LOBBY W/KEYLESS ENTRY, 2 ELEVATORS, BICYCLE STORAGE, EV Charger and LOTS VISITOR PARKING,PRICE INCLS 1 PARKING SPACE AND ONE LOCKER, GROUNDS/EXTERIOR MAINT & WATER. INCREDIBLE SOUTH WINDSOR LOCATION, SAFE & PEACEFUL NEIGHBOURHOOD, CLOSE TO NEW BATTERY PLANT AND AMAZON WAREHOUSE. SCHOOL,BUS STOP,PARK,TRAIL,SPLASH PAD,SHOPPING,RESTAURANTS,401, AIRPORT. TALBOT TRAIL ELEMENTARY/Massey Secondary School. MINIMUM 1-YEAR LEASE. TENANTS WILL BE REQUIRED TO SUBMIT RENTAL APPLICATION AND PROVIDE FIRST AND LAST MONTH'S RENT, CREDIT CHECK, EMPLOYMENT VERIFICATION. BELL FIBE HIGH SPEED INTERNET/SMART ONE FOR $100 IS A MANDATORY OPTION. (id:59911)
Nu Stream Realty (Toronto) Inc.
150 Hedgewood Lane
Gravenhurst, Ontario
Welcome to the Highly Sought After Adult Community of Pineridge Gate. This 1817 Sq Ft Two Bedroom Model Features an Open Concept Kitchen/Living/Dining Area. There is also the Bonus of a Separate Cozy Main Floor Family Room with Gas Fireplace and Walk Out to the Rear Deck. 2 Car Garage with Entry Directly into the House. Primary Bedroom Features a 3 Piece Ensuite, Walk in Closet and Walk out the Rear Yard Deck. The 2nd Bedroom has a 4 Piece Bathroom Next to it For Convenience. The Basement Features a 3rd Bedroom, Another 4 Piece Bathroom, a Rec Room, and a Workshop Room. The Property Also Has a Generac Generator to Ensure Continuous Power in the Event of a Power Failure. Shingles on Roof are 4 Years Old (id:59911)
Royal LePage Rcr Realty
526 Benninger Drive
Kitchener, Ontario
Where Modern Living Meets Elevated Design - Welcome to the Birchview, a stylish 1,847 sq. ft. home in Trussler West, featuring 3 bedrooms, 2.5 bathrooms, and a 1.5-car garage. Designed with modern families in mind, this model offers an open-concept layout and upgraded features throughout blending comfort, convenience, and contemporary flair in one of Kitcheners most desirable neighbourhoods. Other models are available. (id:59911)
RE/MAX Real Estate Centre Inc.
1a - 247 King Street N
Waterloo, Ontario
An excellent opportunity to own an independent food business to grow your existing business or take over and operate the existing franchise in one of Waterloos busiest and most high-demand areas. Located just steps away from high schools, universities, and student residences, this site thrives on heavy foot traffic. Positioned directly across from Wilfrid Laurier University and within walking distance of the University of Waterloo and Conestoga College, it benefits from being surrounded by over 50,000 full-time university students, ensuring a steady stream of potential customers. The existing business includes an LLBO license, allowing the new owner to transfer it for their own concept. Ample parking, and a favorable 5+5-year lease. Dont miss this exceptional chance to take over a thriving business in a prime location. Please avoid contacting or speaking directly with employees (id:59911)
RE/MAX Real Estate Centre Inc.
127 West Street
Brantford, Ontario
Investors Dream! Welcome to 127 West Street, a turnkey, cash-flowing legal duplex with a third unit in the heart of Brantford! This fully rented property generates $3,715/month ($44,580/year) in gross rental income, making it a profitable addition to any investors portfolio. The property features three self-contained units: a 1-bedroom bachelor suite, a spacious 2-bedroom unit, and another 1-bedroom side unit, all with market rents in place. Additional coin laundry income further boosts cash flow! With a solid Net Operating Income of approx. $36,590/year, this property offers strong returns in a market where positive cash flow is rare. Tenants pay utilities, keeping expenses manageable. Located in a growing rental market, with proximity to amenities, transit, and major highways, 127 West St is a turnkey investment opportunity that wont last long. (id:59911)
Keller Williams Complete Realty
9316 Georgian Bay Shore
Georgian Bay, Ontario
Top 5 Reasons You Will Love This Home: 1) Discover a rare blend of 48 expansive acreage and serene waterfront living on this boat access only property retreat, featuring a beautifully modern and cozy cottage that leaves no detail overlooked 2) Established in South Bay offering a protected inlet for easy docking and a sandy, gently sloping shoreline, ideal for family fun by the water 3) Recently-built cottage boasting soaring vaulted ceilings paired with expansive windows, filling the space with natural light and creating an open, airy atmosphere perfect for entertaining with the added benefit of existing furnishings to remain 4) Enjoy seamless flow from the kitchen and dining area to the family room with water views, along with a versatile loft space, perfect for extra sleeping quarters or a peaceful retreat 5) Year-round getaway including a separate bunkie equipped with heat, electricity, and water, a floating dock, and sprawling acres to explore, complete with snowmobile trails running through the property. 1,378 fin.sq.ft. Age 1. Visit our website for more detailed information. (id:59911)
Faris Team Real Estate
0 Chapman Strong Road
Magnetawan, Ontario
NEARLY 28 ACRES OF PEACEFUL, OFF-GRID WILDERNESS JUST MINUTES FROM SUNDRIDGE!Tucked away less than 2 minutes off Hwy 124 and under 10 minutes from Hwy 11, this secluded slice of nature offers the perfect blend of rugged charm and tranquil retreat. Picture this: you're relaxing in one of the rustic cabins, soaking in the westerly sunset views over your own spring-fed pond, as birds call and wildlife meander past, deer, rabbits, moose, and even the occasional bear. Sugar maples dot the property, already tapped for syrup if you're feeling traditional. Both cabins are powered by solar, and the main cabin comes equipped with a propane heater and stove, cozy comforts in the heart of the wild. Theres also an 8x10 garden shed for your gear and tools, plus an outhouse on site. Please note: Viewings are by appointment only, do not enter the property without a licensed REALTOR. (id:59911)
RE/MAX Hallmark Chay Realty
Basemnt - 16 Berardi Crescent
South-West Oxford, Ontario
Newer 1 BDRM BSMT APT in Mont Elgin (Close to 401) **SEPARATE KITCHEN, SEPARATE LAUNDRY AND SEPARATE ENTRANCE. Gorgeous Interiors With Spacious Open Concept Layout. Gorgeous Open Farm Land, Beautiful Walking Trails & Peaceful Nature. New Stainless Steel Appliances: Fridge, Range & Washer-Dryer. 30% Utilities ( Gas, Water, Hydro & Hot Water Tank) (id:59911)
RE/MAX Real Estate Centre Inc.
4.5 - 8 Elgin Street W
Norwich, Ontario
Home Sweet Home! Experience the perfect blend of comfort, style, and location at 8 Elgin Street West, unit 4.5! This executive-style townhome is nestled in a new development in the beautiful town of Norwich, less than 20 minutes from Woodstock and just 30 minutes to London, Paris/Brantford. Its combination of simplicity and elegance will charm young professionals, small families and downsizers alike. As you enter, 9-foot ceilings create an airy atmosphere, and the foyer is spacious enough to hold you, the kids, groceries and the dog! It also has inside access to the garage. Just off the front entrance is a versatile bedroom easily purposed as a chic office or a cozy nursery. You'll appreciate the craftsmanship of engineered hardwood flooring, quartz countertops and custom cabinetry throughout. The layout flows seamlessly into the main floor primary bedroom, which features large windows, a 4-piece ensuite, and spacious his-and-hers closets. The laundry room, equipped with built-in cupboards, is situated off the primary, providing an easy transition back to the main foyer. The kitchen features a well-appointed island that serves as a dining and entertainment area; there's even space for a table between the island and adjoining living room. The room is bathed in abundant natural light, and is ideal for socializing or unwinding. Step out to a private deck with room for seating and a BBQ. I'm seeing a future gazebo, twinkly lights and summer nights spent with family and friends! The basement includes a rough-in for a secondary bathroom and potential for additional living space and endless possibilities for customization. This home's location is ideal for those who value accessibility as its less than 20 minutes from the TOYOTA plant in Woodstock and of course, Norwich's finest parks, schools and amenities are all within easy reach, such as Shoppers, Tims, Shell, Dillon Park, Harold Bishop Park, and Emily Stowe Public School, making everyday life convenient and enjoyable. (id:59911)
RE/MAX Icon Realty
168 Wentworth Street S
Hamilton, Ontario
Character, Potential & Prime location. Step into the charm of a bygone era with this solid brick, 2 story century home offering over 1,900 Square feet of living space in the centrally located Stinson Neighbourhood. This home offers flexible living arrangements that could suit a multi generational family, investor or creative renovator, The main floor features timeless original hardwood in both the living room and main floor bedroom , complimented by an ensuite and eat in kitchen with walkout access to a fully fenced private yard-perfect for relaxation or entertaining. Upstairs the second level has been reimagined to include a living area and second kitchen , with 2 bedroom and a 3 piece bath. The third floor attic remains unfinished, offering exciting potential for a loft style retreat or studio. Downstairs the basement includes laundry, a bonus office space and plenty of dry storage. While some updates are needed, there's incredible opportunity to add value in a home filled with character. Additional features include a 100 amp electrical panel, and the potential for front parking (Subject to city approval). Located near public transit, schools, and quick access to the highway, this grand dame is a promising opportunity for those seeking a project with a strong upside in a thriving urban setting. (id:59911)
Royal LePage Macro Realty
237 Ridge Top Crescent
Guelph/eramosa, Ontario
Immaculate and one-of-a-kind all brick detached home in the most sought after Upper Ridge community in Rockwood, backing onto protected forested ridge/greenspace. This home has it all! Elegant and modern design with a grand open foyer, combined living and family rooms perfect for large family gatherings. Lots of windows that allow for tons of natural sunlight. 9ft ceilings. Beautiful bright upgraded eat-in gourmet kitchen is a true chefs delight complimented with high-end appliances, brand new quartz countertops, walk-in pantry for ample storage AND a versatile butler's pantry connecting to the formal dining room. Stylish main floor laundry. Garage entry into the home/mudroom for added convenience. Four very generously sized bedrooms, including a luxurious primary with 4pc private ensuite and walk-in closet. Additional three bedrooms provide more than enough space for a growing family. Fully finished spacious basement includes a separate bedroom, a fully renovated 4pc bathroom and offers the perfect multifunctional layout which can be used as an additional family room, recreation area, office/work space, workout area or all four and more. This home definitely has the size for many uses. Set on a premium lot with a serene Backyard which is backing onto protected forested ridge/greenspace, overlooking the Eramosa countryside. Fully fenced for privacy. Designed for both relaxation and entertainment, featuring a cozy deck perfect for bbqs, morning coffee, hangout or relaxing space. Partially detached 2 car garage for ultimate convenience, separation and privacy. Garage is spacious enough to accommodate many uses and hobbies. Nestled on a quiet, sought after family-friendly street. No neighbours behind, just a beautiful natural backdrop which offers privacy and a calm peaceful space rarely found in suburban living. Close to schools, parks, walking trails and all essential amenities. Over 3600 sqft of living space! Freshly painted! Move-in ready! Great home! (id:59911)
RE/MAX Real Estate Centre Inc.


