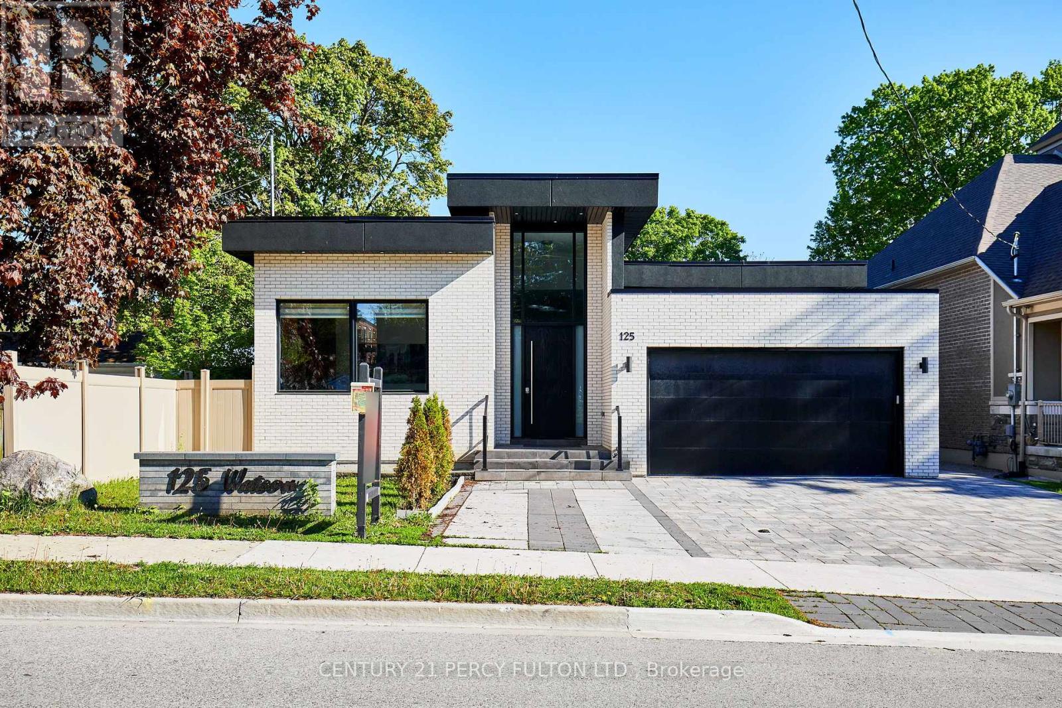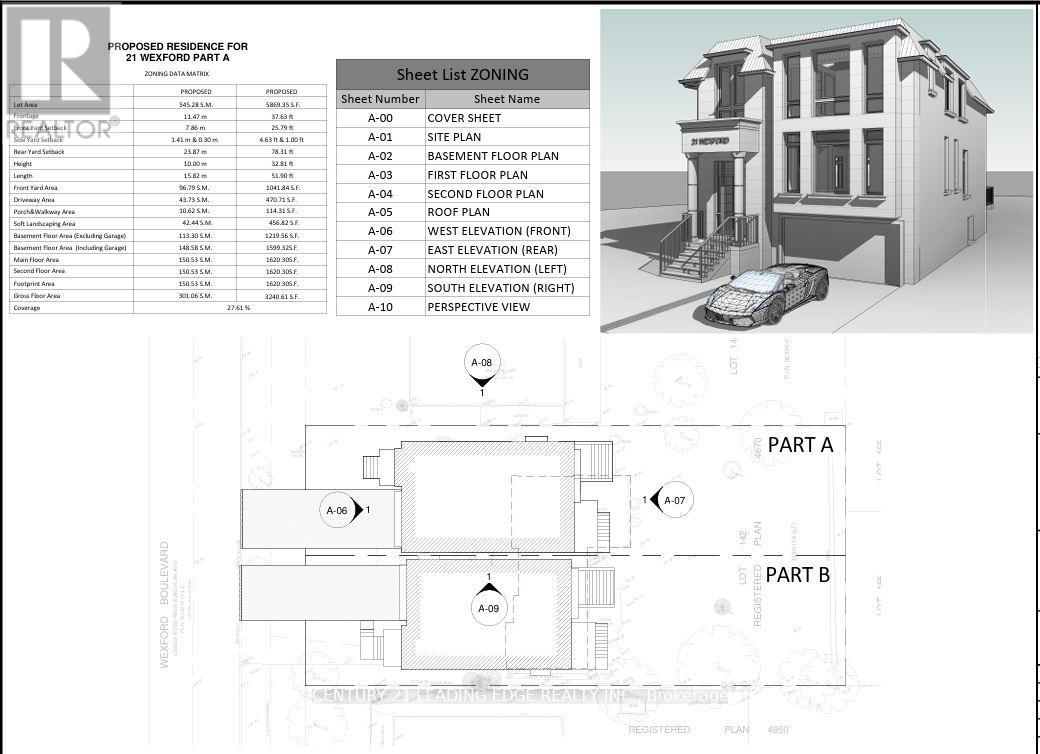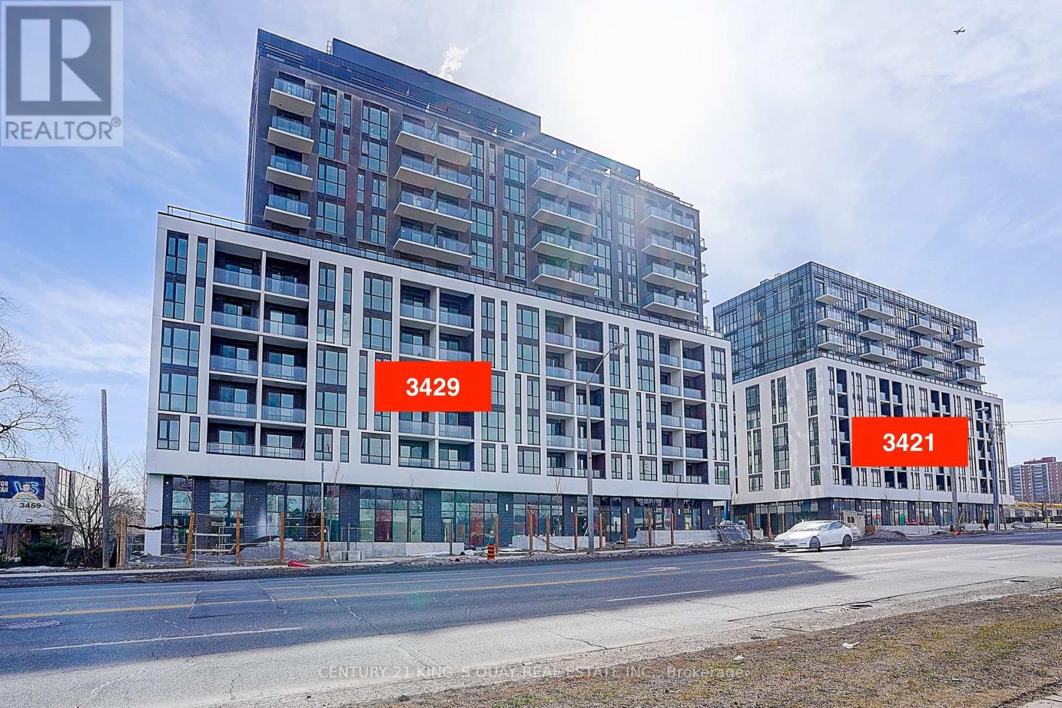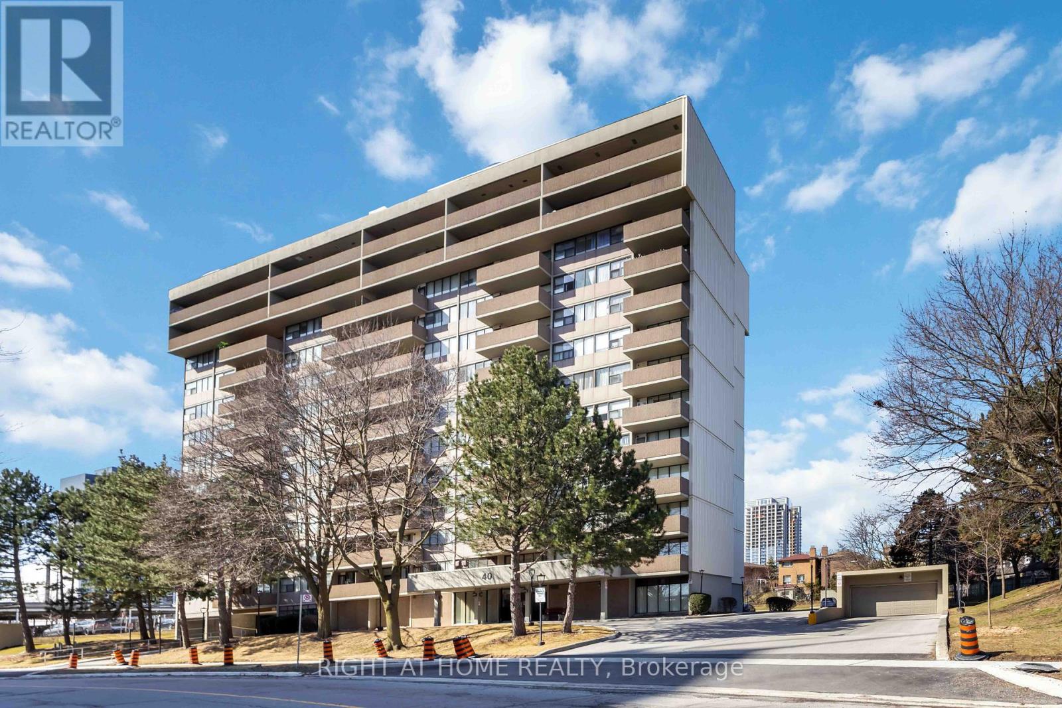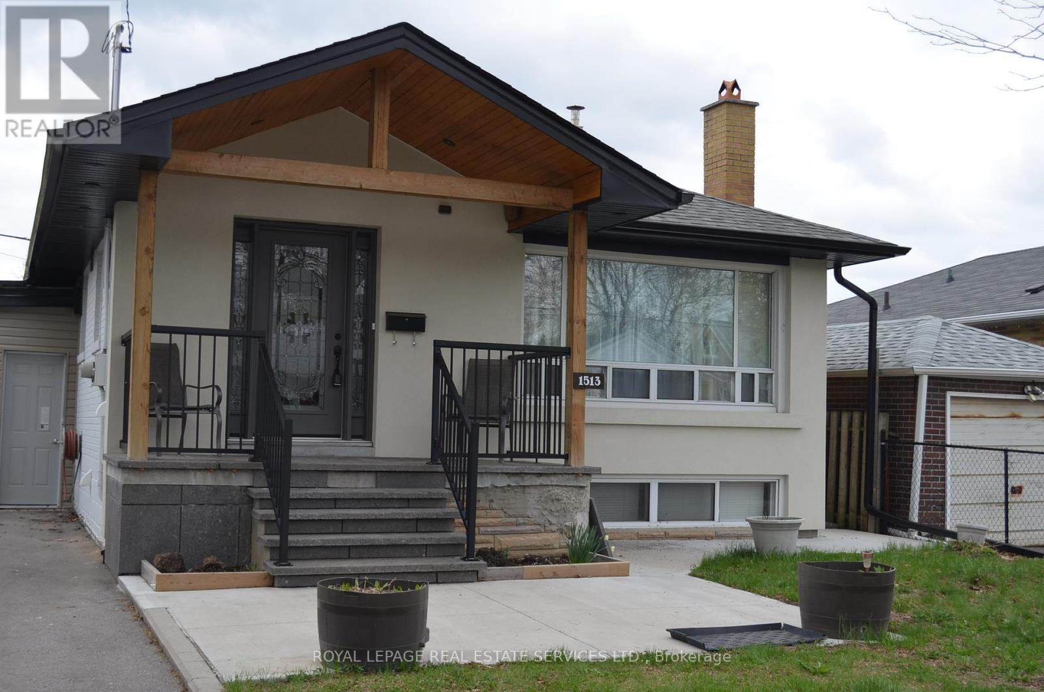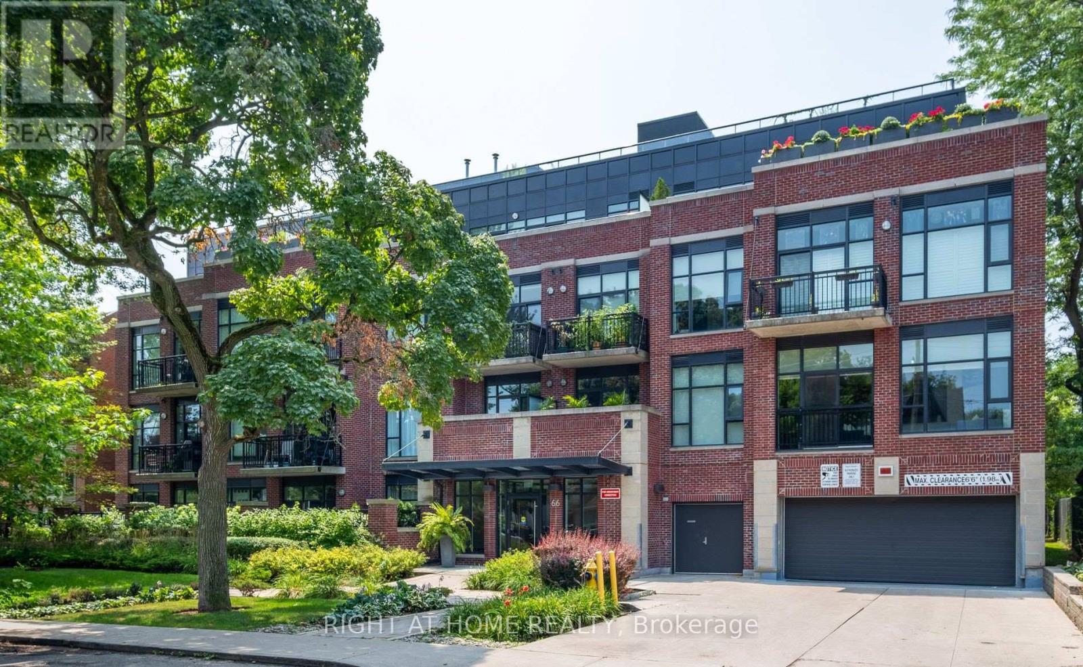2076 Avalon Street
Oshawa, Ontario
Gorgeous 3+2 bedroom all Brick Bungalow on Large 3/4 acre ravine lot backing Oshawa Creek. Minutes to Ontario Tech Univ & Durham College, public & Catholic schools, shopping, Costco, restaurants, rec facilities, hospital, medical, 407 & 412. (id:59911)
Zolo Realty
8 Crewe Avenue
Toronto, Ontario
This House Is With Four Bedrooms, Two Washrooms And Kitchen With Corian Counter. This Home Minutes Away From The Subway This Charming Home Offers A Private Double Driveway, Fenced Backyard With A Hot Tub/Deck And An Open Concept Throughout. Located On A Quiet Street, This Neighbourhood Is In Close Proximity To Great Nearby Schools Including Gledhill Junior Public School And William J Mccordic School. Virtually Staged. (id:59911)
Zolo Realty
204 - 1900 Simcoe Street N
Oshawa, Ontario
Bright, Fully Furnished Studio Steps from Ontario Tech & Durham College - Ideal for Students or Young Professionals! Welcome to this bright and spacious southwest-facing studio in University Studios - one of the largest layouts available in the building. Perfectly positioned just steps from Ontario Tech University and Durham College, this thoughtfully designed unit offers both comfort and convenience. Enjoy an open-concept layout with floor-to-ceiling windows (with blinds) that flood the space with natural light. The unit is fully furnished, including a pull-out corner couch, a 60 TV, and a queen sized bed. The 4-piece bathroom features an upgraded, larger vanity, and the unit includes modern lighting and custom built-in shelving for additional storage. The kitchen is equipped with all major appliances, including a fridge, stovetop, range hood, microwave, dishwasher, and in-unit washer and dryer - a rare find in studio apartments. This turnkey unit is ideal for students, visiting faculty, or professionals looking for a clean, secure, and modern space with excellent access to public transit, shopping, dining, and Highway 407.With building insurance included and a prime location near campus, this unit is also attractive to those looking for hassle-free, long-term rentals. (id:59911)
RE/MAX Realty Services Inc.
125 Watson Street E
Whitby, Ontario
Beautiful & Bright 3 Year Old Custom Built Modern Bungalow in Port of Whitby ** Over 4000 Sq Ft of Living Space ** 15 Minute Walk To Waterfront ** 144 Foot Deep Lot * Oversized 2 Car Garage * Custom Built-Ins * 16 Ft Ceiling in Foyer * 12 Feet Ceiling on Main * 3 Bedrooms on Main, 2 with Ensuites * Separate Entrance to Finished Walk-up Basement With 10 Foot Ceilings, Living, Dining, Kitchen, 3 Additional Bedrooms and Two 4 Pc Bathrooms * Gourmet Kitchen With Built-in Appliances & Large Centre Island * Hardwood Floors On Main * Entrance Through Garage * Interlock Front Walkway, Driveway & Backyard * Close to Lake, Parks, Trails, Hwy 401, Go Station, Shops & More * (id:59911)
Century 21 Percy Fulton Ltd.
50 Bankfield Crescent
Stoney Creek, Ontario
This is a must see! Finished top to bottom, inside and outside. 3 Bedroom 4 bathroom modern family home conveniently located next to Leckie Park on the Stoney Creek Mountain. Open concept main floor. Large kitchen with plenty of cabinets and newer appliances. Second floor features a very spacious and bright family room ideal for kids. Master bedroom with ensuite, two additional bedrooms, family bath and conveniently located laundry room. Fully finished basement with extra large recreation room, full bathroom with shower and plenty of storage space. Good sized backyard with covered deck and exposed concrete patio is a great place for summer enjoyment. Two custom made sheds for all your toys and tools. Must be seen. Double car garage and 4 car driveway. Walking distance to three great schools, Fortinos, Walmart and more. Pride of ownership is evident here. Just move in and joy. This one will not last. (id:59911)
Royal LePage State Realty
Main & Basement - 1405 Woodbine Avenue
Toronto, Ontario
Newly renovated huge 2 bedroom, main floor and basement unit conveniently located on Woodbine with easy access to public transit. Large eat-in Kitchen, huge rec room in a fully finished basement (perfect for personal business with 2 washrooms). Location, Location, Location! Short walking distance to Shoppers Drug Mart and beautiful Stan Wadlow Park. Conveniently close to DVP and Michael Garron Hospital. Just North of all shops on Danforth and Woodbine Beach. (id:59911)
RE/MAX Crossroads Realty Inc.
Upper Level - 1405 Woodbine Avenue
Toronto, Ontario
Newly renovated 2 bedroom, upper unit conveniently located on Woodbine with easy access to public transit. Walk out to two huge terraces. Location, Location, Location! Short walking distance to Shoppers Drug Mart and beautiful Stan Wadlow Park. Conveniently close to DVP and Michael Garron Hospital. Just North of all shops on Danforth and Woodbine Beach. (id:59911)
RE/MAX Crossroads Realty Inc.
21a Wexford Boulevard
Toronto, Ontario
Experience 1 &1/2 3 bedroom house located in the perfect blend of rural serenity and urban convenience nestled in the heart of Wexford. Located at the end cul-de-sac. New approved modern home designed for 3240 Sq Ft + Basement floor area 1219 Sq ft gross floor area. Functional layout 10'8' highspaciouce family and kitchen open concept design,Private office, Dining and living room combined with coffered ceiling. Second level has spacious Primary bedroom with primary bathroom,walk in closet. 2ndbedroom with double closet with Jack and Jill bathroom with 3rd bedroom and double closet. 4th bedroom with ensuite bathroom, double closet. Second level with separate HVAC system and Laundry. Basement design boasts a high ceiling, a Nanny suite with a 3p bathroom, Rec room combined with wet bar, Separate furnace and laundry room. Surrounded by wooded trees, greenery of Wexford Park and Ashtonbee Park,this home offers a retreat while remaining within the city. The thoughtfully designed layout features a well-proportioned floor plan, centered on the lot to maximize both front and backyard space. A long private 6 cars driveway leads to an attached single car garage, providing ample parking. Inside, discover elegant details including two fireplaces, a separate dining room, an inviting living area, multiple walkouts,and above-grade windows that flood the space with natural light. Located in a well-maintained neighborhood where pride of ownership shines through, this home presents a rare opportunity to create your dream residence whether by adding a garden suite, reimagining the existing structure, or simply enjoying the peacefulness. Short walk to Public trans, Schools and shopping. SHot drive to the D.V.P. and HWY 401. (id:59911)
Century 21 Leading Edge Realty Inc.
615 - 3421 Sheppard Avenue E
Toronto, Ontario
Welcome To This Brand New Never Lived In Three Bedrooms & Two Full Baths Condo Located In High Demand Area(Warden & Sheppard) Steps To Ttc, Don Mills Subway Station, Park, Seneca College, Restaurants, Shops, Hwy 404 & Many More! One Parking Included! (id:59911)
Century 21 King's Quay Real Estate Inc.
1006 - 40 Bay Mills Boulevard
Toronto, Ontario
Enjoy breathtaking, unobstructed views from the large balcony, perfect for relaxing. The updated kitchen features all necessary appliances, ample storage, and a functional design that caters to everyday living. The spacious living and dining areas provide plenty of room for gatherings, while the primary bedroom offers comfort and tranquility with a large closet and wall to wall window. Elegant details include hall light fixtures with intricate Mother of Pearl inlays that greet you at the entrance, and a matching bathroom mirror that adds a touch of luxury. (id:59911)
Right At Home Realty
Main - 1513 Pharmacy Avenue
Toronto, Ontario
Beautiful, charming raised bungalow located in the desirable Wexford-Maryvale community in Scarborough. Three spacious bedrooms and a beautiful backyard make this home perfect for families or anyone who desires ample living space. The hardwood flooring throughout the home adds a touch of elegance and warmth. The kitchen has been recently updated with new stainless steel appliances, and has a spacious island, making cooking enjoyable. This home is situated in a convenient location, with easy access to shopping, restaurants, and transit. Don't miss out on this opportunity to rent this great home.Two parking spaces are included in the rent, a third parking space is available for an additional $100/month. (id:59911)
Royal LePage Real Estate Services Ltd.
217 - 66 Kippendavie Avenue
Toronto, Ontario
This cozy unit is in sought after The KEW boutique condo building built in 2014 situated in a fantastic location in The Beaches area. It's a short walk south to the tranquility of the waterfront, boardwalk, beaches as well as public swimming pool, outdoor skating rink and Kew Gardens. There's something for all your interests close by. Also short walk north to Queen Street E. filled with vibrant shops, bakeries, grocery stores, coffee shops, restaurants and transit. This modern unit features high ceilings, open concept design, kitchen with gas cooktop, ample counter space and built-in/hidden appliances. Gas BBQ hook-up on balcony. There is a generous sized bedroom with large closet and floor to ceiling window for plenty of natural light. Also has a den to be used as you see fit (2nd bedroom, work space or extra, etc.). The unit comes with 1 owned underground parking spot. No locker. Owners will also enjoy access to a party room on the main floor for larger gatherings as well as a rooftop deck/garden overlooking the neighborhood. (id:59911)
Right At Home Realty



