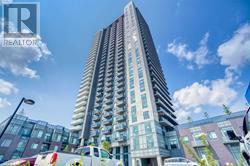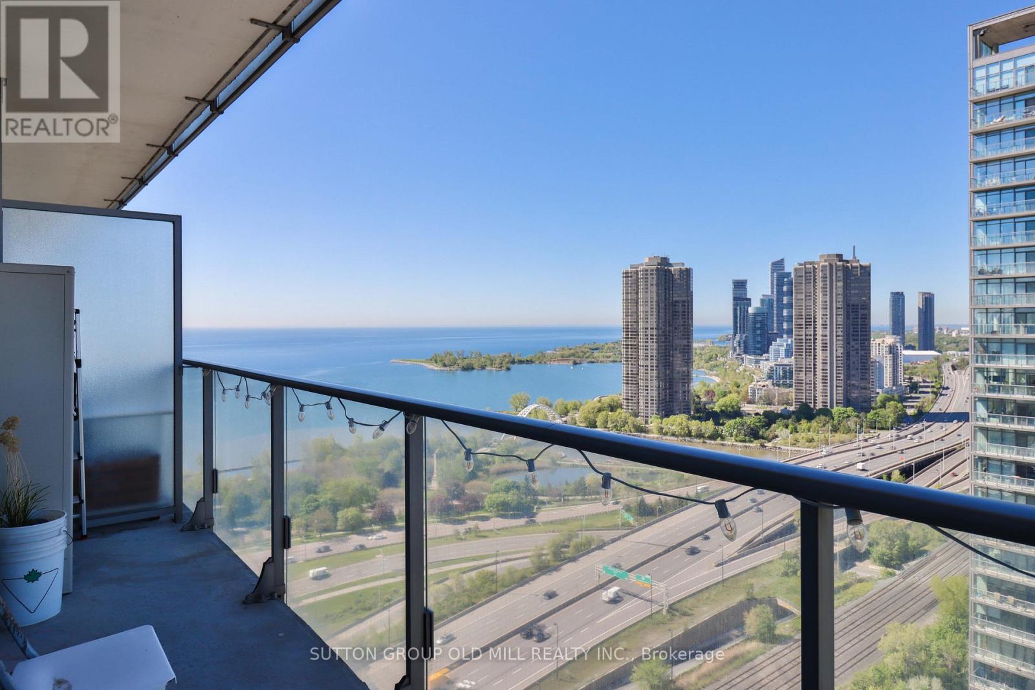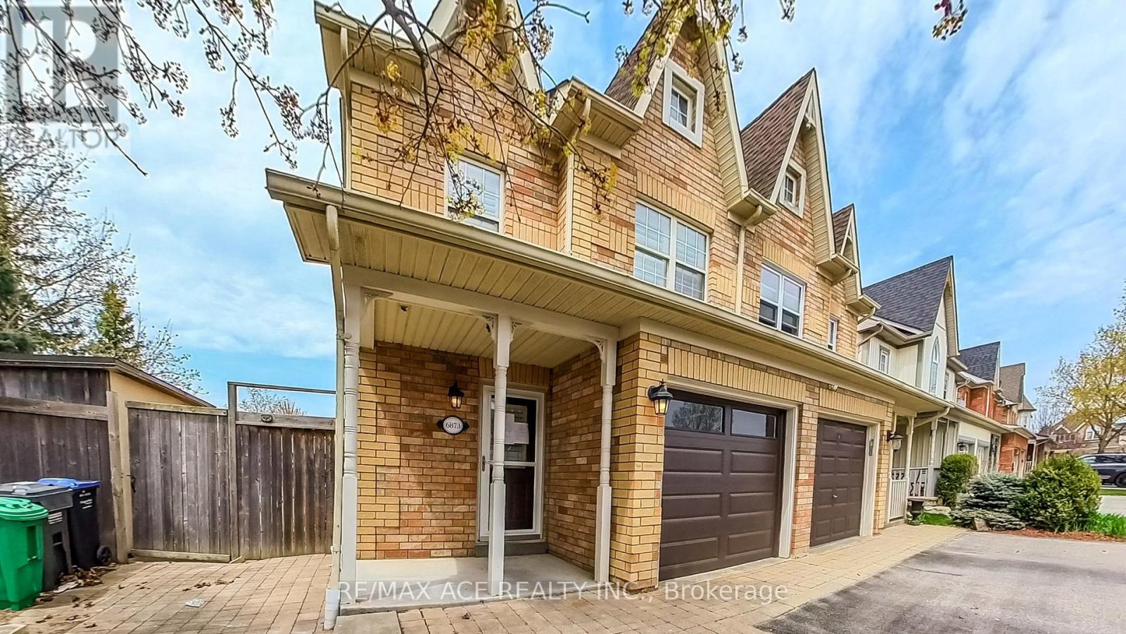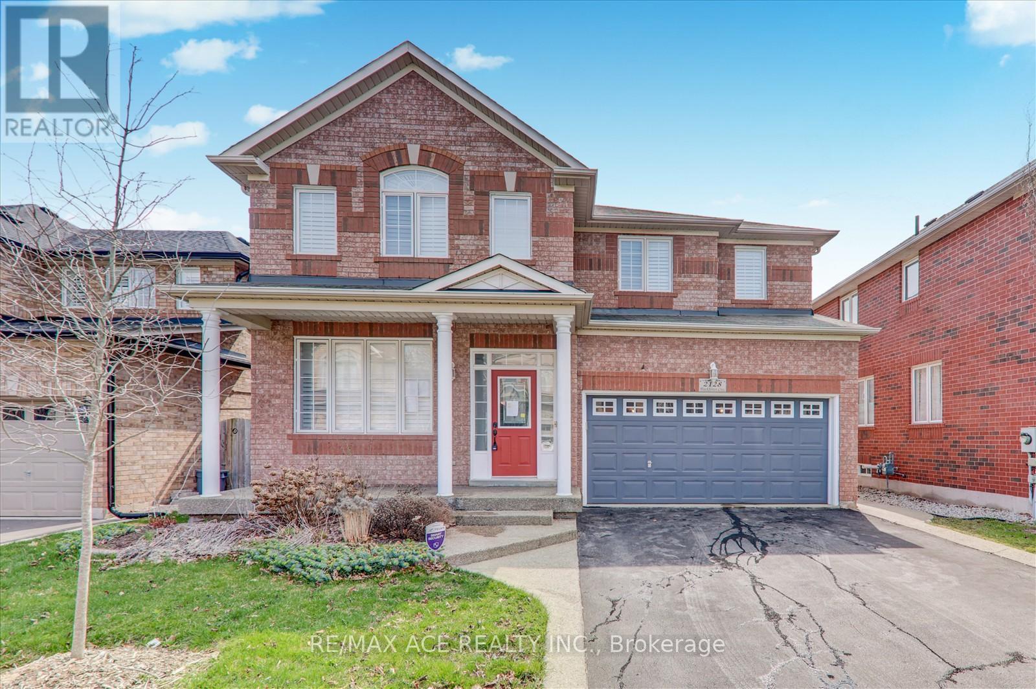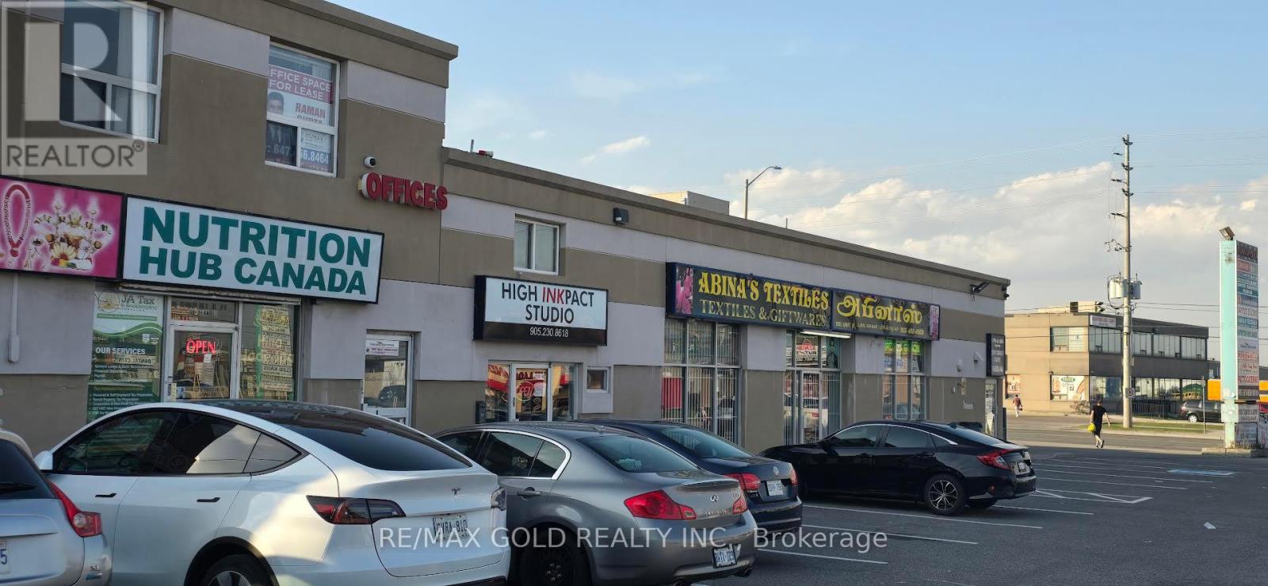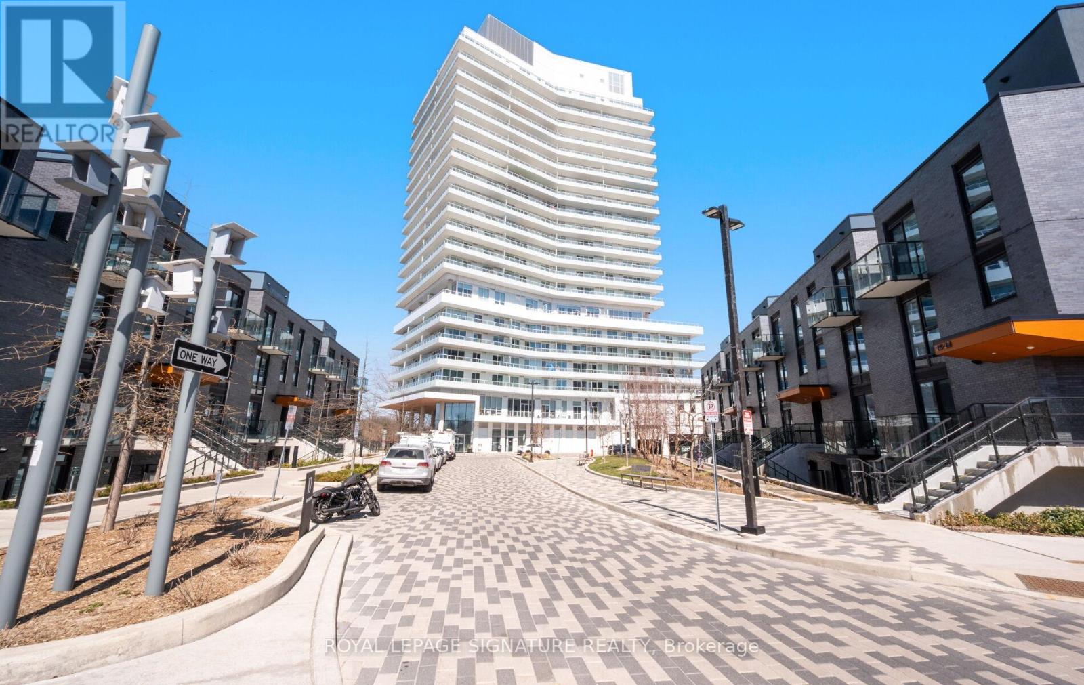90 Timbertop Crescent
Brampton, Ontario
Fantastic Opportunity To Own A Huge**Freehold End Unit Town House with possible separate entrance for In law-suite, Well Kept, 3 Bedroom + 4 Bathroom With Finished Basement W/Pot Lights & 3 Parking, Like A Semi. Nestled In A Prime Location Of Springdale! An Open Concept Floor, no Carpet in the house, Tons Of Natural Lighting & A Spacious Kitchen. close to school, public transportation , parks. Complete Gem!**(New Shingles 2016, A/C & Furnace 2015,Hot Water Tank 2014).There is a collateral agreement between the seller and listing agent where the seller can sell the property privately, bring offer before it gets sold. (id:59911)
Homelife/miracle Realty Ltd
1003 - 25 Fontenay Court
Toronto, Ontario
Feel Right at Home on Fontenay. The Best of Toronto's West Within Reach! A thoughtfully designed 1+1 bed suite in the desirable Perspective Condos, nestled in the Edenbridge-Humber Valley neighbourhood. This wide, open layout offers flexibility for living or working, with 9-foot ceilings and soft, light-toned finishes that create a bright and airy atmosphere. Enjoy a substantial eat-in kitchen with an island and ample storage throughout, including double closets in both the foyer and bedroom, plus the added convenience of a locker. Step out onto the balcony for peaceful, unobstructed views of James Gardens, just a short walk away. Set in a quiet, friendly building with a welcoming atmosphere, this is a feel-good space that's been meticulously maintained. Parking is included. This unit is rent-controlled. A floor plan is available. Location conveniences include quick access to major highways, public transit right outside, Bevo Espresso downstairs in the building and James Gardens only a short walk away. (id:59911)
Sage Real Estate Limited
Lph 19 - 8 Nahani Way
Mississauga, Ontario
Live in Mississauga at a fabulous open concept & modern 1 bedroom + den unit, 2 full washrooms. Higher floor located in the luxurious building with top amenities & in the heart of Mississauga ! 9' ceiling, floor to ceiling windows , unobstructed south exposure provides you ample natural light with lake view and Toronto skyline. Bedroom comes with its own 3 pc ensuite washroom, Kitchen has quartz countertop, stainless steel appliances, den can be used as bedroom or office. Close to square one, transit, groceries. Amenities include an outdoor pool, terrace, playroom, BBQ terrace, gym and party room. Close to Grocery stores and public transit. Minutes away from the bustling Square One Mall and Heartland Shopping Centre, you'll have the city's best shopping, dining, and entertainment at your fingertips. With easy access to highways 401, 403, and 407, and the upcoming Light Rail Transit (LRT). 1 Parking Spot & 1 Locker is included. Tenant pays for all the utilities. Bell fiber internet is available for a good price. Picsare taken before the tenant moved in. (id:59911)
Right At Home Realty
2708 - 103 The Queensway
Toronto, Ontario
Welcome to the good life at NXT Condos! This stylish 1-bedroom, 1-bathroom gem offers breathtaking views and a bright, open-concept kitchen and living space with sleek flooring perfect for entertaining or relaxing in style. Got wheels? You'll love the included extra-long parking with personal bike racks. Step outside and you're just moments from the best of the city - High Park, Bloor West Village, the lake, and quick access to Downtown. The perks don't stop there - dive into top-notch amenities including a 24-hour concierge, indoor and outdoor pools, a fully equipped gym, tennis court, and chic party/meeting rooms. City living never looked so good. (id:59911)
Sutton Group Old Mill Realty Inc.
Basement - 5 Aldenham Street W
Brampton, Ontario
Stunning 3 Bedroom 2 Washroom Basement Apartment In Desirable Community With Plenty Of Sunshine, Separate Entrance, In A Family-Friendly Neighbourhood. Fully Upgraded Kitchen. Tenant Pay Internet and 30% cost of all utilities (id:59911)
Save Max Real Estate Inc.
16702 Mississauga Road
Caledon, Ontario
Client RemarksBeautiful 2+1 Bedroom Bungalow Situated On a Half Acre Lot. Open Concept Layout With Combined Living & Dining. Chef's Delight Kitchen With Stainless Steel Appliances, Upgraded Bathrooms. 2 Spacious Bedrooms With Separate Office Space on Main Floor. Finished Walk-Out Basement With One Bedroom, Kitchen Bar & Full Bathroom. Great For Rental Potential Or Personal use. Detached Garage & Lots of Parking On Driveway. Minutes To Belfountain & Forks Of the Credit Parks. (id:59911)
RE/MAX Millennium Real Estate
6873 Shade House Court
Mississauga, Ontario
Excellent opportunity to own a beautifully maintained 3-bedroom semi-detached home with a finished basement in the highly sought-after Meadowvale Village community. This charming residence features a gourmet kitchen with stainless steel fridge and stove, a spacious primary bedroom with a luxurious Carrara marble ensuite, and a main floor walkout to a private, tree-lined backyard complete with an interlocked patio and a child-safe pool perfect for family enjoyment and entertaining. Built by the reputable Valemont Homes, known for their unique architectural designs, this home is nestled in a welcoming, family-friendly neighbourhood close to schools, parks, and amenities. Over sized corner lot with massive backyard & double gazebo is a bonus. Extended driveway with no side walk is cherry on the top. (id:59911)
RE/MAX Ace Realty Inc.
494 Chartwell Road
Oakville, Ontario
Gorgeous Family Home on Prestigious Chartwell Road in Old OakvilleNestled on a prime 0.29-acre west-facing lot backing onto serene woodlands, this immaculate 4+2 bedroom residence is situated on the coveted "Street of Dreams" Chartwell Road in the heart of highly sought-after Old Oakville. Offering endless potential, this exceptional property is ideal for families looking to move in, renovate, or build their custom dream home in a prestigious neighbourhood.The beautifully maintained home features gleaming hardwood floors, spacious living, dining, family principal rooms, and a thoughtfully updated patio and deck perfect for outdoor entertaining. The finished basement, with a private separate entrance, includes a 2-bedroom in-law suite complete with a full kitchen and bathroom, offering incredible flexibility for multigenerational living or rental income.Enjoy unparalleled convenience with a short walk to Whole Foods, Longos, charming local restaurants, top-rated schools, and minutes to the GO Station and QEW. This is a rare opportunity to own a slice of Oakville's most desirable enclave where lifestyle, luxury, and location meet. (id:59911)
RE/MAX Hallmark Alliance Realty
2128 Blackforest Crescent
Oakville, Ontario
Experience elevated family living at 2128 Blackforest Crescent, a beautifully appointed 4-bedroom, 3-bathroom residence with a double car garage, nestled on a quiet crescent in one of Oakville's most prestigious neighbourhoods. This elegant home features a bright, open-concept layout with stylish living and dining spaces, a warm and inviting family room with a fireplace, and a modern kitchen offering abundant cabinetry, stainless steel appliances, and direct access to a private, landscaped backyard oasis. The spacious primary suite offers a walk-in closet and spa-like 4-piece ensuite, while three additional bedrooms provide comfort and versatility for family or guests. With tasteful finishes throughout, soaring ceilings, and thoughtful details, this home offers both sophistication and everyday practicality. Located minutes from top-rated schools, parks, shopping, transit, and major highways, this is an exceptional opportunity to live in a refined and family-focused Oakville community. (id:59911)
RE/MAX Ace Realty Inc.
2nd Floor #201 - 105 Kennedy Road S
Brampton, Ontario
Located in the heart of the city within one of the busiest and most sought-after plazas, this prime second-floor commercial space offers an incredible opportunity for retail or professional service businesses. With excellent visibility and easy accessibility, it's perfect for a wide range of uses, including healthcare services, insurance offices, accounting or paralegal firms, law offices, immigration consultants, real estate agencies, or travel agencies. The unit is move-in ready and situated in a high-traffic area that ensures strong exposure and consistent footfall. At just $1900 per month plus HST, all inclusive, this is a rare find that wont last long. Dont miss outschedule a viewing today and secure your spot in this thriving location. (id:59911)
RE/MAX Gold Realty Inc.
2009 - 2212 Lake Shore Boulevard W
Toronto, Ontario
Functional 1+1 unit featuring laminate flooring throughout, floor-to-ceiling windows, 9-foot ceilings, and a large walk-in closet. A variety of retail options are available on the ground level, including Metro, Shoppers Drug Mart, LCBO, Starbucks, and more. Walk to Humber Bay Park and enjoy easy access to the QEW. Residents of this condo can take advantage of premium amenities such as a gym, pool, hot tub, media room, meeting room, outdoor patio, recreation room, BBQ area, guest suites, and 24-hour concierge service. (id:59911)
Aimhome Realty Inc.
1707 - 20 Brin Drive
Toronto, Ontario
Welcome to the epitome of luxury living at Kingsway By The River! This completely customized designer corner suite offers over 1,000 square feet of beautifully curated space, with sweeping views of the Toronto skyline, Lake Ontario, the Humber River, and Lambton Golf & Country Club. Step outside to your massive 327-square-foot wraparound balcony an ideal place to relax with your morning coffee or wind down with a glass of wine as the sun sets. Inside, the floor-to-ceiling windows flood the space with natural light, highlighting the open-concept layout. The kitchen is a true showstopper with an extended eat-in island that seats four, a waterfall countertop, extended pantry, and a custom backsplash that pulls it all together. The split-bedroom floor plan offers two spacious bedrooms plus a versatile den perfect for a home office or a guest room. The primary suite is a retreat of its own, complete with a large walk-in closet, private balcony access, and a spa-inspired ensuite with a glass shower and double vanity. You'll love the thoughtful upgrades throughout: custom blinds and drapery in both bedrooms, built-in closet organizers, upgraded faucets and hardware, pot lights, sleek light fixtures, a cozy fireplace, and balcony tile decking. Located in the heart of the Kingsway, you're just minutes to top-rated schools, shops, and restaurants in Bloor West Village. This isn't just a condo its a lifestyle. (id:59911)
Royal LePage Signature Realty


