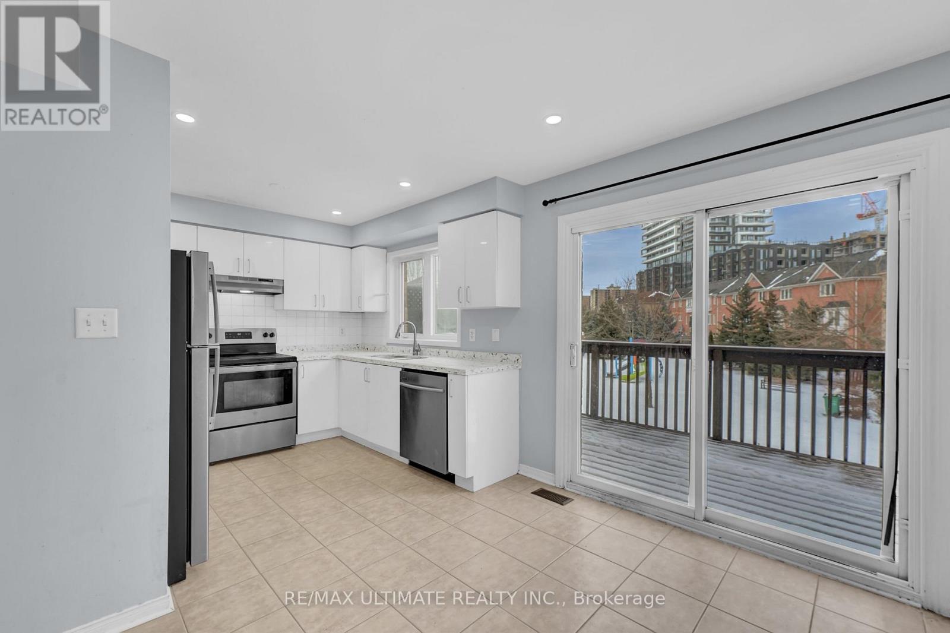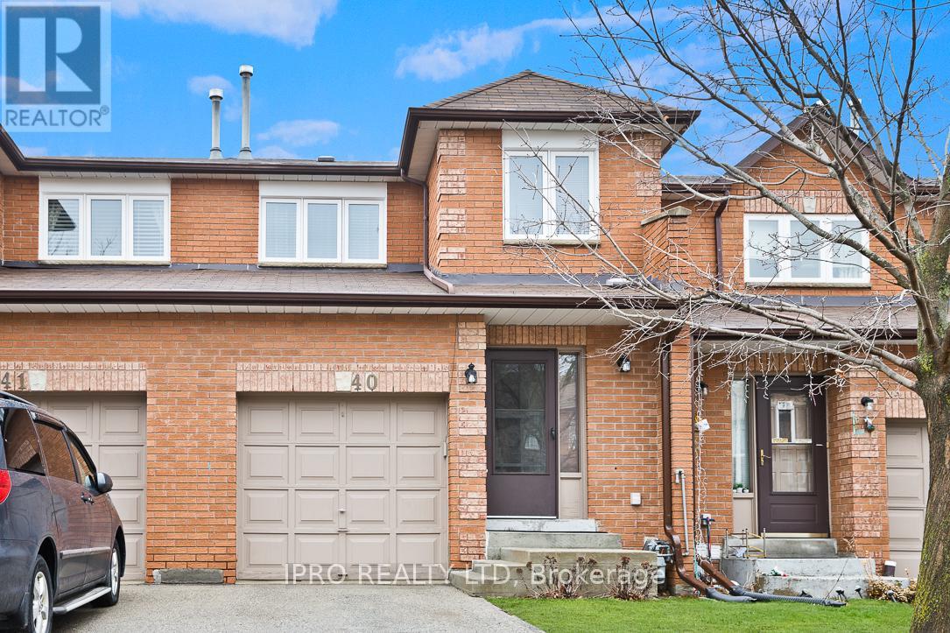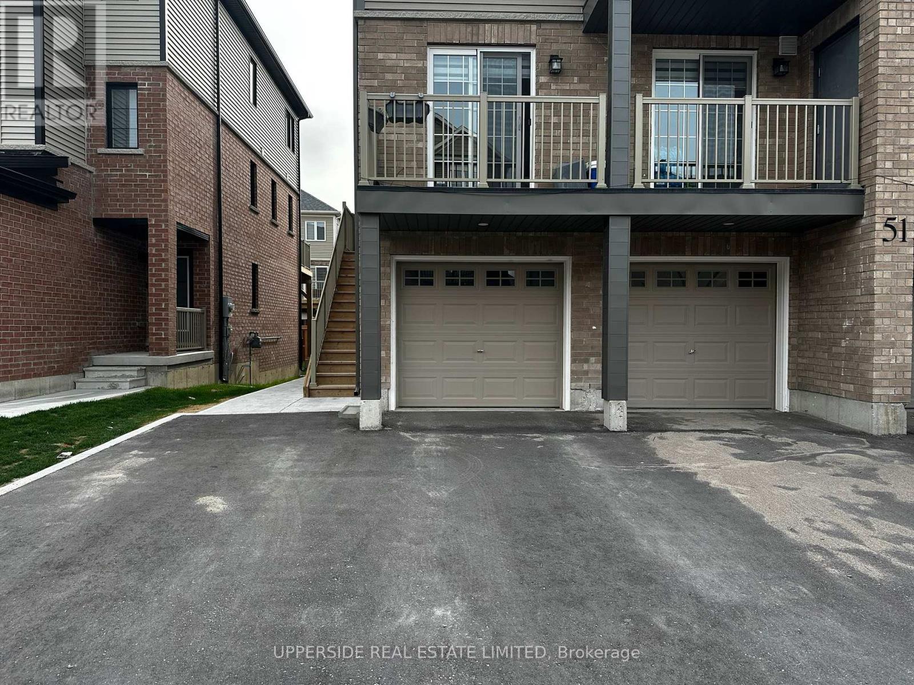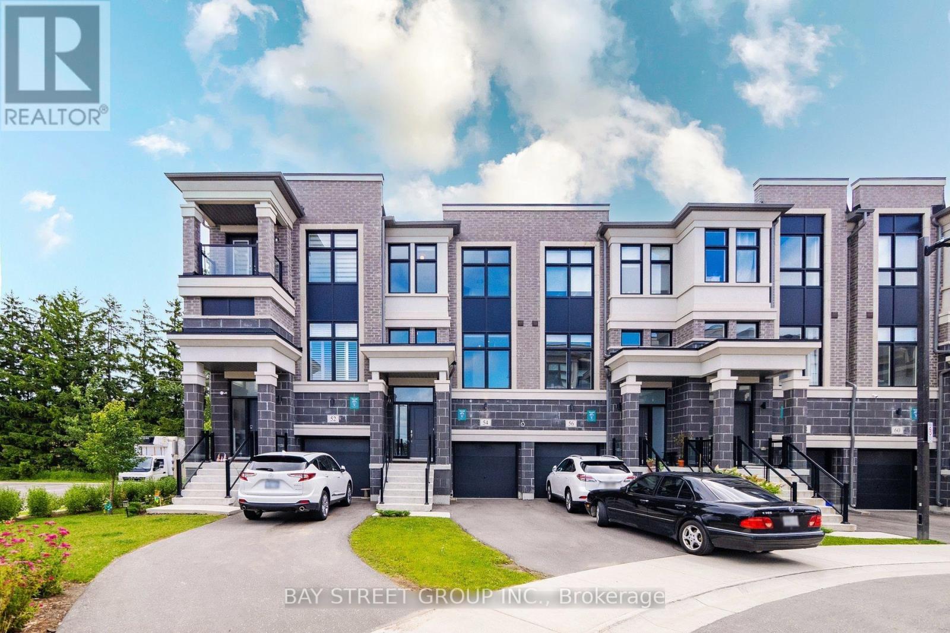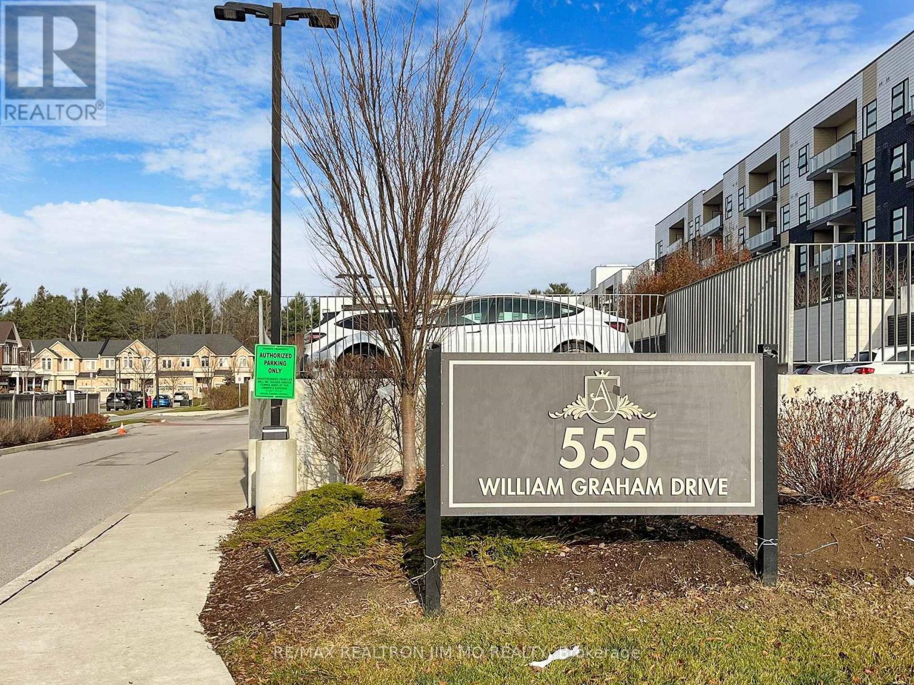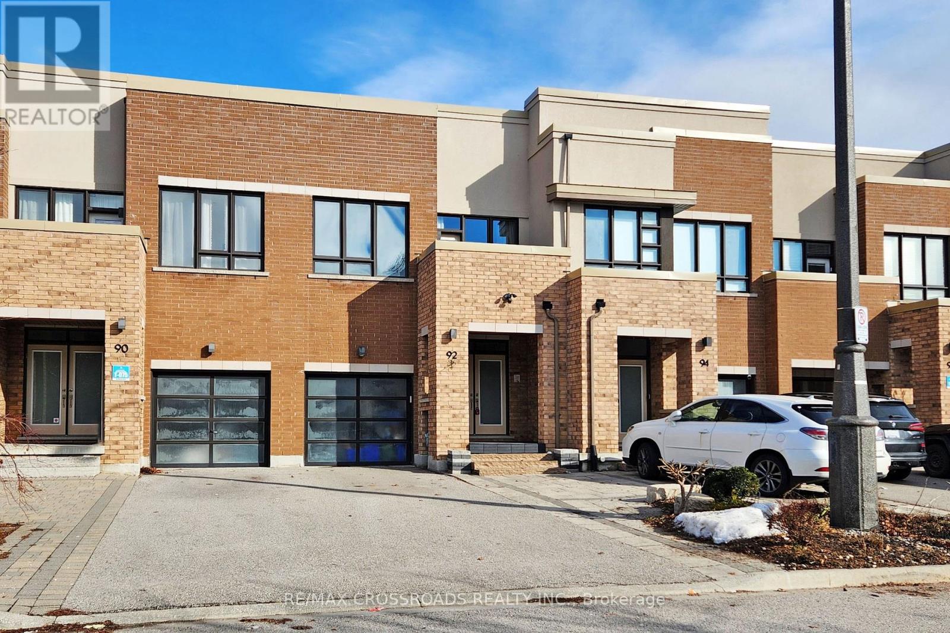1 Gleeson Way
Ottawa, Ontario
This two-storey family home offers the perfect balance of style, functionality, and sophistication, sitting on a generous 98 x 58 ft lot with premium upgrades throughout. This 4+2-bedroom, 5-bathroom home spans over 3,000 sq. ft. above grade with a 1,000 sq. ft. finished basement. As you walk in you will notice a bright main floor with soaring 18 ft ceilings in the living room, a dining room, office, open concept kitchen with walk-in pantry, eating area, family room, solarium, and laundry room with a stainless steel sink off the kitchen. Upstairs features a large primary bedroom with two walk-in closets, a 5pc ensuite with water closet, a second bedroom with an ensuite, and 2 other bedrooms, a main bathroom, and bonus loft. The finished basement has 8 ft plus ceilings, a large rec-room with a kitchenette, an exercise room, 2 bedrooms, and a full bathroom with in-floor heating, perfect for an extended family or guests. The basement has several closets and there is still ample unfinished storage space. Step outside into your private backyard retreat with a stamp concrete patio with a gazebo, perfect for outdoor entertaining or quiet relaxation. The attached garage, expansive driveway, and beautifully landscaped front yard, complete with a stone walkway, offer both ample parking and excellent curb appeal. Conveniently located near parks, schools, and recreational amenities, this home is designed to offer the best of both indoor and outdoor living, providing an ideal environment for your family to grow and create lasting memories. This exceptional home is a must-see! Schedule your viewing today! Roof 2015, HVAC 2022. (id:59911)
Right At Home Realty
2804 - 430 Square One Drive
Mississauga, Ontario
Stunning Never before lived in one bedroom unit at AVIA 1 Tower. Laminate flooring throughout the whole unit with 2 mirrored closets for tons of storage. 4PC bath with a medicine cabinet. Spacious primary bedroom with sliding doors. Open concept kitchen with built in appliances overlooking the dining/living room. Large 148 square foot balcony. Amenities include gym, party room, theatre room, yoga/meditation room, kids zone, games room and rooftop area. (id:59911)
Cityview Realty Inc.
73 Bernard Avenue
Brampton, Ontario
Welcome to 73 Bernard Ave!This stunning 3-bedroom, 3-bathroom freehold townhome offers 1,780 sq. ft. of thoughtfully designed living space in a highly sought-after Brampton neighbourhood. The main level boasts an open-concept family and dining area, complemented by pot lights. The bright, modern eat-in kitchen features granite counters and walkout to an expansive deck, perfect for entertaining, with serene views of the park and green space.Upstairs, the primary bedroom includes a walk-in closet and a 3-piece ensuite, while two additional spacious bedrooms provide comfort for the whole family.The lower level is fully finished and offers incredible versatility. A recreation room with a walkout to the backyard provides additional living space, while the secondary living area with a kitchenette is ideal for a playroom, home office, gym, or guest suite. Large fully fenced in backyard. This carpet-free home is move-in ready, with nothing left to do but enjoy! Conveniently located minutes from Sheridan College, major highways, shopping, and public transit, its the perfect blend of comfort, functionality, and prime location.Bonus: The walkout basement has excellent potential as an in-law suite or rental unit. (buyer to verify retrofit status). Fantastic opportunity! (id:59911)
RE/MAX Ultimate Realty Inc.
1503 - 2212 Lake Shore Boulevard
Toronto, Ontario
One parking & one locker included!!! For the first time ever, this stunning 904 sq. ft. 2-bedroom, 2-bathroom lake view unit is available for rent in the prestigious Westlake Village. Featuring a rare split-bedroom layout, this bright suite boasts floor-to-ceiling windows, 9 ft ceilings, hardwood flooring throughout, and a huge balcony with breathtaking views of the lake, CN Tower, and city skyline. The modern, open-concept design includes a stylish kitchen, spacious living area, and a primary bedroom with a walk-in closet and ensuite bath. Enjoy generous storage, Located steps from the waterfront and surrounded by amenities like Metro, LCBO, Shoppers Drug Mart, restaurants, and cafes, this highly sought-after floor plan offers the perfect balance of comfort, style, and urban convenience. (id:59911)
Smart Sold Realty
40 - 550 Steddick Court
Mississauga, Ontario
Gorgeous Low Maint. Fee ($350.38) Townhome in the Heart of Mississauga, Quiet Child Safe Crt, Modern Layout, Inside Access from Garage, Private Fenced Yard and Deck, NO Carpet, Finished Bsmt, Lots of Storage, Close To Park, Shop, Public Transit; Walking dist. to Elementary, Middle, High School, Square One, Heart Lake Centre, ***UPGRADES: Washrooms (2025), Kitchen Floor (2025), Basement Floor (2024), Upper Floor (2022), Furnace/AC (2015), Roof (2010), LED Pot Lights Wi-Fi Dimmer Switch (Google compatible) ***Low Maint. fee includes External Doors, Windows, Roof, Snow Removal, Lawn Mowing. Buyer/Agent to do due diligence on all aspects. Sellers don't warrant any upgrades. ***INCLUSIONS***: 4 Security Cams, Garden hose, Washer, Dryer, Stove, Refrigerator (main), Blinds. OPEN HOUSE: May 11, 2025 @ 12-4 PM. Offer anytime. (id:59911)
Ipro Realty Ltd
51 Hay Lane
Barrie, Ontario
Discover the perfect blend of charm and comfort at the heart of South Barrie, this bright and spacious 2-bedroom, 1-bathroom unit offers the perfect convenience. Located in a well-maintained multi-unit property, the home features a generous layout filled with natural light, ideal for professionals, couples, or small families seeking a peaceful and connected lifestyle. Enjoy easy access to nearby schools, parks, shopping, public transit, and major commuter routes, including the GO Station. With a welcoming atmosphere and a location that puts everything within reach, this charming rental is a rare find in one of Barrie's most desirable neighborhoods. Don't miss your chance to make it your next home! book your showing today! (id:59911)
Upperside Real Estate Limited
54 Pantheon Lane
Markham, Ontario
Best Value in This Subdivision! Three Year New Luxury Town Home Built by Treasure Hill, Total 2246Sf Living Space, Smooth High Ceilings (10' On Main, 9' On 2nd), Spacious & Function Layout. 5 Washrooms! S/S Appliances & Quartz Countertop, Master Bedroom Has His & Hers Walk-In Closet Plus W/O Balcony, Ground Floor Features A Large Room Can Be Used As the 4th Bedroom and W/O To Tree Lined Backyard, Direct Access to Garage, 125 Amp Power Panel, just steps from renowned Wismer Public School and Bur Oak Secondary School. Close To Public Transit, Go, Shops, Markville Mall, Hwy7/407. A Rare Opportunity for Families Seeking Space, Function & Convenience. Don't Miss Out! (Some Photos Are Staged) (id:59911)
Bay Street Group Inc.
Ph 416 - 555 William Graham Drive
Aurora, Ontario
Biggest 1+1 with 2 washrooms unit (735 sqft) in the prestigious Arbors Condo! low-density, mid-rise community with quiet enjoyment. This spacious, bright, and well-maintained PentHouse suite offers one bedroom plus a den (can be used as a second bedroom), one full bathroom, and an additional spacious washroom. The suite features soaring 10-foot smooth ceiling, a chefs kitchen with an extended island that provides ample countertop space and a breakfast bar. Both the kitchen and bathrooms are equipped with elegant quartz countertops and under-mount sinks. Step out from the living room onto your private balcony, which overlooks a serene open space. The unit has been freshly painted with high-quality Benjamin Moore paint and boasts numerous premium upgrades throughout. Enjoy the added privacy of a balcony that is not shared with neighbours or simply separated by a glass partition. For added convenience, the unit includes a storage locker located just across the hallway, with only one neighbour locker beside you. The parking spot is also conveniently located close to the elevator, making it easy to carry groceries into your home. The building offers superb amenities and is just minutes away from Highway 404, as well as two major GoTrain stations in Aurora. It falls within the school boundary of Rick Hansen P.S. (ranked 150th) and Dr. G.W. Williams S.S. (ranked 28th). Your new home awaits! Virtual Staging for illustration purpose only. **EXTRAS** Biggest 1+1 unit in the building(735 sqft). Close to T&T, Longo's, Sobeys, Walmart, and a wide variety of restaurants. 3 nearby community centers, libraries, swimming pools, ice rinks, and more. (id:59911)
RE/MAX Realtron Jim Mo Realty
92 Dariole Drive
Richmond Hill, Ontario
This gorgeous & renovated, one of a kind freehold 2 storey townhouse is located in the highly desirable neighbourhood of Oak Ridges Lake Wilcox area. The living spaces is more than 2,100 sq. ft., 9 foot ceiling on the G/F, elegant double door main entrance, smooth ceiling throughout, pot lights, open and spacious Living and Dining Room, open concept modern kitchen featuring with stainless steel high end appliances: oversize fridge (60 inches), gas stove (Italian brand), powerful hood fan (Italian brand), built in dishwasher (Miele), microwave, extra large quartz kitchen centre island with breakfast bar, tall upper kitchen cabinets, iron pickets, gleaming hardwood floors throughout G/F & 2/F., spacious hallway on 2/F., upgraded shower in master ensuite, complete with his/her walk-in closets featuring built-ins for effortless organization, 4 pieces ensuite in master bedroom, walk in shower, lots of storage. Functional finished basement with a recreation room and bathroom for entertainment, stunning interlocking side yard and back yard, direct access to garage and much more. Famous public school: Bond Lake Public School, 5 minutes walk to the community centre, close to HWY 404, parks and Bond Lake, 2 minutes walk to trails. Meticulously maintained by original owner. Don't miss the opportunity to make this stunning home your own! Excellent Move in condition with lots of upgrades! Must see to appreciate! (id:59911)
RE/MAX Crossroads Realty Inc.
22 Gooch Park Drive
Innisfil, Ontario
RARE Waterfront Home With Private Beach In One Of the Most Sought After Locations In Big Bay Point Innisfil! Sunset Facing Beach House Offers Unobstructed Views Of Kempenfelt Bay Lake Simcoe! Large 5 Bedroom Family Friendly Home Features Include: Floor to Ceiling Windows And Doors In Great Room And Primary Bedroom With Incredible Views Of The Lake, Newly Renovated Bathrooms, Light Oak Flooring Mixed With Original Hardwood, Main Floor Den With Fireplace, Custom Built Ins and Mill Work, 5 Bedrooms, 3 Bathrooms, Wrap Around Covered Porch, Oversized Dock With Large Sitting Area, SeaDoo Lift, Detached Garage, Large Mature Cedar Hedge And Landscaping Offer Complete Roadside Privacy! The Entire Waterfront Offers A Rare - Shallow, Clean, Sandy Beach With Easy Entry Into Lake Great For Young Kids, Swimmers, Canoeing And Kayaking! Gooch Park Address Is A PRIME Location Close To Recreational Amenities - Friday Harbour Resort And Marina, Shopping, Dining, Theatre, Golf, Tennis, Pickleball And Easy Access To The City! One Of The Most Popular Weekend/Full Time Living Destinations In Ontario! (id:59911)
Harvey Kalles Real Estate Ltd.
302 - 2550 Simcoe Street N
Oshawa, Ontario
A fantastic unit in a great building close to all the shops, University and Durham College (id:59911)
Homelife Regional Realty Ltd.
4 - 70 Milner Avenue
Toronto, Ontario
Excellent location, Just east of McCowan Road and seconds North of Highway 401. TTC Bus Access And Immediate Interchange At McCowan Rd. Well-maintained and professionally managed industrial unit that offers drive in shipping door . (id:59911)
Century 21 King's Quay Real Estate Inc.


