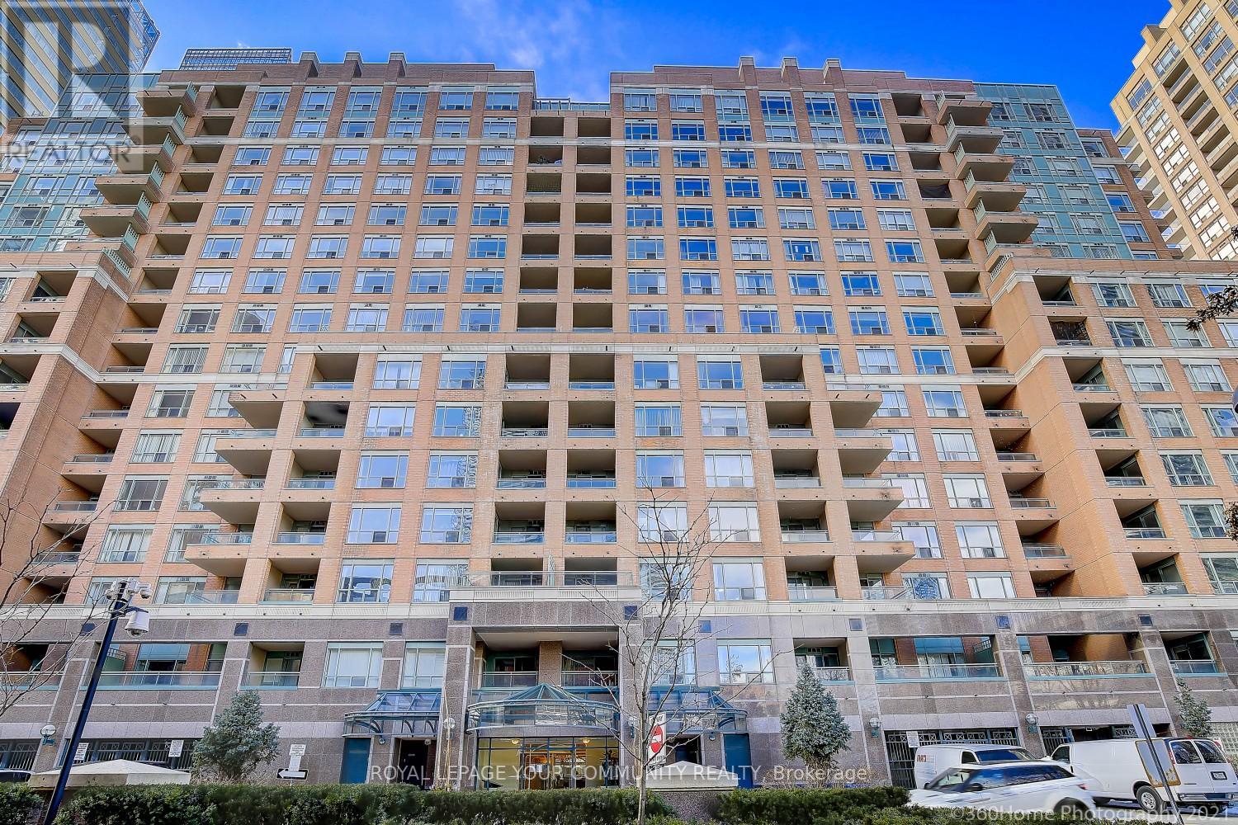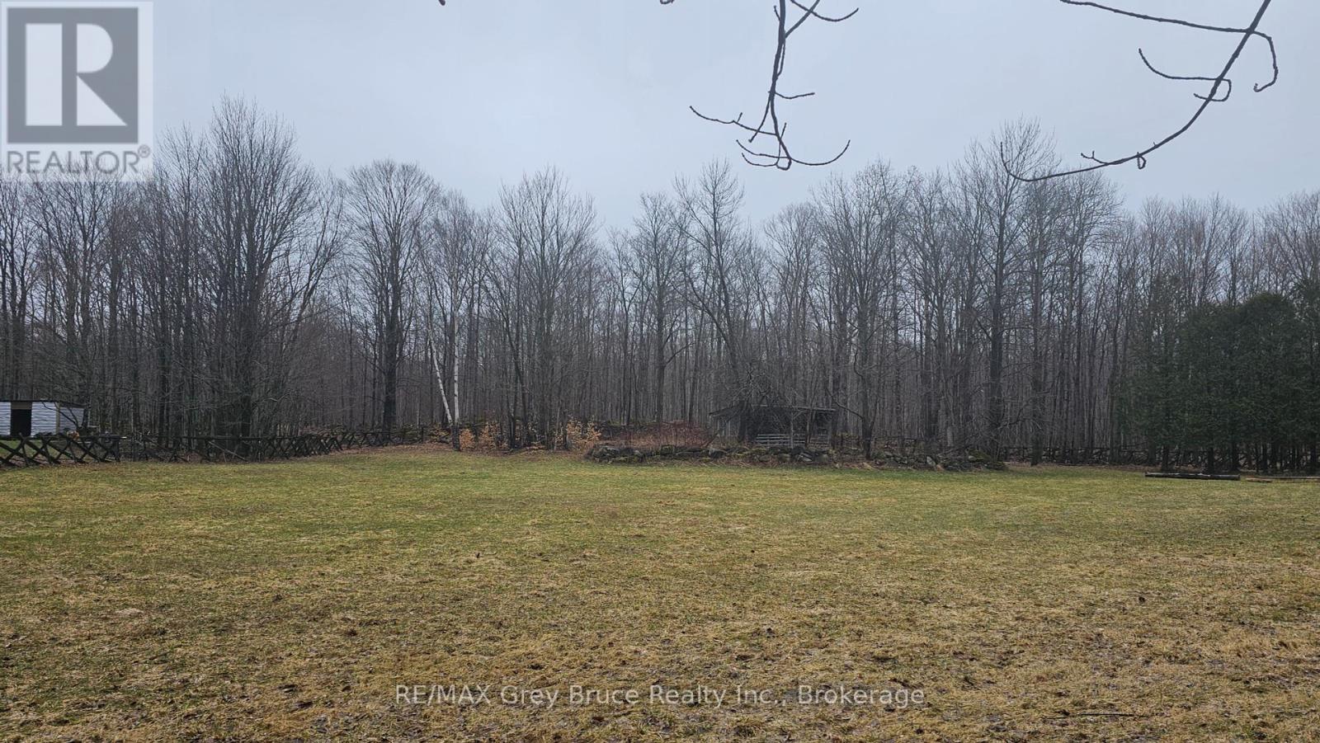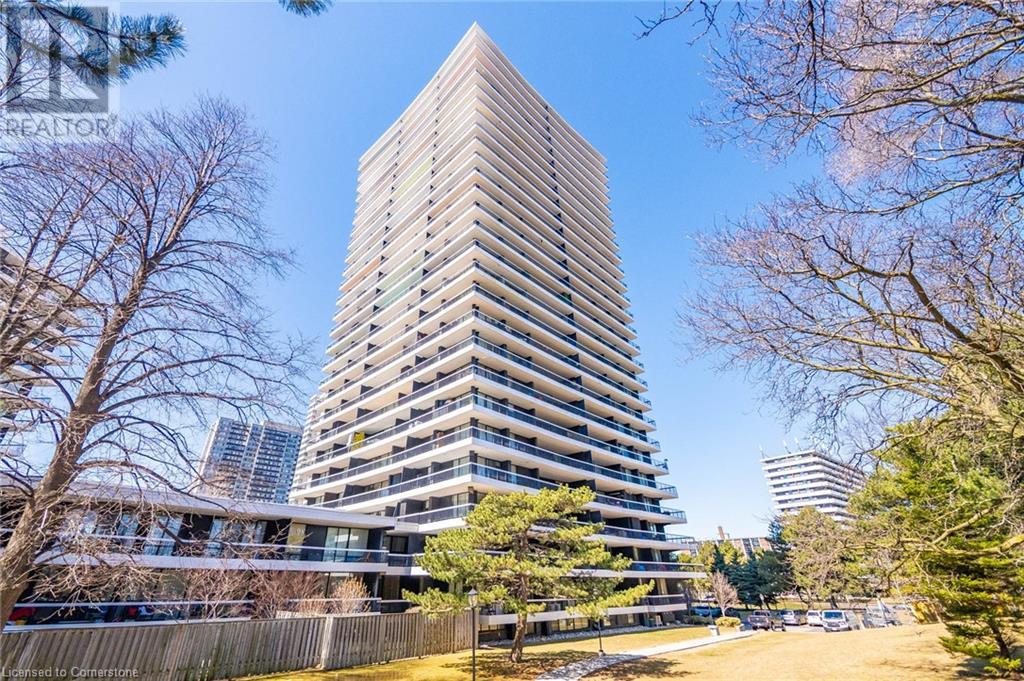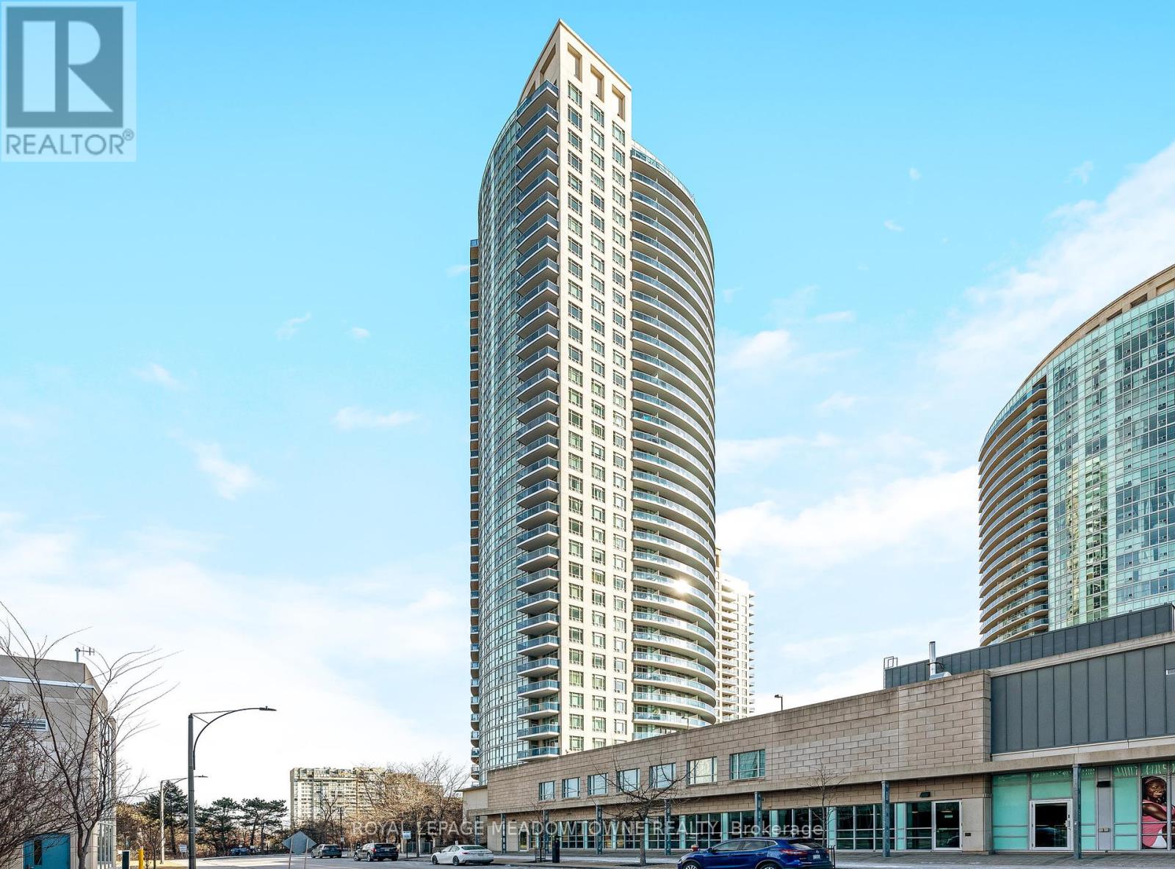Unit 2 - 892 Carnaby Crescent
Oshawa, Ontario
1 year new renovated Basement. 1 bedroom+1 Den. The basement has been updated, Own separate Laundry! two cars parking space in the driveway. The basement tenant is responsible for paying 35% of all utilities and the main level tenant pays the rest of 65%. Convenient location, Ideal for commuters, nearby public transit. Located close to schools, a variety of shopping options, and all essential amenities. (id:59911)
Bay Street Group Inc.
206 - 50 Lakebreeze Drive
Clarington, Ontario
Waking Up To This Breathtaking Views Of Lake Ontario! 2 Bdm + 2 Full Washroom Condo With A Private Large Balcony Overlooking The Lake, Large Open Concept Living Room/ Dining Room Combo, Never Lived In , Upgraded Kitchen W/Granite Counter Tops, Breakfast Bar, 9 Ft. Ceilings, Premium Vinyl Flooring. Stainless Steel Appliances.Condo Conveniently Located Steps To Elevator! Ensuite Laundry, Monthly Rent Includes Access To Admirals Walk Clubhouse Featuring Indoor Pool, Steam Room, Gym, Restaurant, Theatre Room & More! Indoor Parking & Large Storage Locker. (id:59911)
First Class Realty Inc.
512 - 889 Bay Street
Toronto, Ontario
Spacious 1+Den East-Facing Condo Den Can Be Used as 2nd Bedroom! Bright and functional layout with no wasted space. Open-concept living, large windows, and generous room sizes. Den perfect for a guest room or office. 24-hr concierge, gym, and top-tier amenities. Steps to U of T, TTC, YMCA, shops & restaurants. Ideal for end-users or investors! (id:59911)
Royal LePage Your Community Realty
Pt Lt 15 Concession Rd 21 Road
Georgian Bluffs, Ontario
42 plus acres of mixture of hardwood and cedar bush - located on a year round municipal road and just a short distance to Wiarton and approximately twenty minutes to Owen Sound. Tranquil setting for a year round country home. There is a building envelope available for the property through proper application. Some clearing at the front and well treed throughout. There is a shed on the property. Hydro and telephone along the roadside. Property is irregular in size, approximately 194 frontage , approximately 2587 feet to the west side, approximately 3367 feet to the east side and 450 feet to the north side (at the rear of property). Please do not enter the property without an appointment and or without your REALTOR. (id:59911)
RE/MAX Grey Bruce Realty Inc.
135 Antibes Drive Unit# 402
North York, Ontario
Welcome to this bright and spacious 1-bedroom condo, offering breathtaking unobstructed views from the north, east, and west, thanks to its wall-to-ceiling windows. The expansive combined living and dining areas seamlessly flow into a large terrace, perfect for enjoying the outdoors or entertaining guests.This condo includes the added convenience of underground parking and a storage locker. Located in a highly desirable neighbourhood, you'll be within walking distance to top-tier schools, lush parks, and with public transit at your doorstep just steps from a bus stop that connects to Finch subway station. A short 10-minute drive gives you quick access to major highways (401, 407-ETR), Allen Road, Yonge Street and the vibrant Yorkdale Mall, Promenade Shopping Centre for all your shopping and dining needs. Don't miss out on this rare, affordable apartment in a sought-after location! (id:59911)
Right At Home Realty Brokerage
3610 - 251 Jarvis Street
Toronto, Ontario
Functional 3 Bedroom Corner Unit. Steps From Transit, Eaton Centre, And Toronto Metropolitan University! Plenty Of Natural Light From Floor To Ceiling Windows. Walking Distance To Financial District. Access To Great Restaurants, Cafes, & Shops. Amazing Building Amenities Including 24 Hour Concierge, Gym, Rooftop Deck, Pool & More! (id:59911)
Aimhome Realty Inc.
5965 Crimson Drive
Niagara Falls, Ontario
Stunning Fully Renovated Gem Of A Home Backing Onto Crimson Park! No Neighbours Behind! Backyard Oasis With Mature Trees. Great Potential Income From 2 Bedrooms Huge Basement Apartment With Separate Laundry. This Immaculate Home is Perfect For Families, Investors, Or Multi-Generational Living! Nestled In A Well Established, Quite & Mature Neighbourhood. Well Lit Home With Big Windows, Skylight In The Kitchen & Pot Lights All Over. All Hardwood Flooring On Main Level. Move-In Ready. Fully Upgraded With Modern Finishes. Prime Bedroom Comes With Walk In Closet & Bonus Vanity- A Time Saver To Style Up In Privacy. Convenient Access To Garage From Home. Garage With Side Door & Pot Lights. Access To Backyard From Both Sides. This Stunning Home Is Located Close To QEW, Golf Course, Basket Ball Courts, Other Parks, Schools, Restaurants, Costco, Grocery, Hospital, Place Of Worship. 5 mins Drive To Fallsview Casino, All Major Niagara Falls Attractions & Entertainment Areas. Basement Tenanted (Willing To Stay). Income Generating - Maximize Your Investment With Strong Cash Flow! (id:59911)
RE/MAX Real Estate Centre Inc.
5 Ravine Drive
Hamilton Township, Ontario
Nestled in the sought-after Baltimore community, this meticulously maintained bungalow offers the convenience of one-level living with the added benefit of extra living space on the lower level. It is set on a spacious, tree-lined property just moments from Cobourg's amenities. Start your day on the covered front patio, the perfect spot to enjoy morning coffee. The spacious front entrance leads into an open living area featuring hardwood floors, a fireplace, and a vaulted ceiling, flowing seamlessly into the well-appointed dining room. The sunroom is a highlight of the home, with exposed brick, stunning views, a cozy stove ensuring year-round comfort, and a backyard walkout. The kitchen offers an informal dining area with a bayed window, wood cabinetry, and ample counter space. A conveniently located laundry room and direct access to the three-bay garage make daily tasks effortless. The main floor primary retreat provides a spacious, carpet-free layout with a walk-in closet and an ensuite bathroom. Two additional bedrooms and a full bathroom complete the level. Downstairs, the lower level offers plenty of versatility. It features a spacious games area with an office or crafting nook. French doors open into the sprawling rec room with built-in cabinetry, plus ample storage and potential for additional living space. Outdoors, enjoy the tranquil setting from the patio under the gazebo, surrounded by mature perennial gardens. With easy access to the 401 and just minutes from town, this home is perfect for those seeking extra space and privacy without sacrificing convenience. (id:59911)
RE/MAX Hallmark First Group Realty Ltd.
47 Rosewood Drive
Quinte West, Ontario
Welcome to 47 Rosewood Drive in Rosewood Acres Subdivision! Almost finished construction, this beautiful home has 3+2 bedrooms, 3.5 bathrooms and a 2-car garage, covered deck. Featuring a vaulted ceiling in the main living area, white oak hardwood flooring throughout main floor living areas, custom kitchen from Irwin Cabinet Works, quartz counters, upgraded hardware and light fixtures, ceramic shower and double vanity in en-suite, main floor laundry, a spacious foyer with accent wall, bright fully finished basement. Paved driveway. Stainless kitchen appliances. Oversized corner lot with a good sized backyard. This gorgeous bungalow has over 3000 square feet of finished space with an open concept design and tons of room for the entire family! Playground in subdivision. Frankford has a splash pad, parks, beach, skate park, grocery store, LCBO, restaurants and is only 15 mins to Trenton & 20 mins to Belleville. (id:59911)
Royal LePage Proalliance Realty
2909 - 430 Square One Drive
Mississauga, Ontario
Brand new Junior 2 Bedroom 2 Bath. Laminate Flooring Throughout with a spacious second bedroom with a sliding door overlooking the kitchen. Modern kitchen with built in appliances. Primary bedroom has 3pc ensuite. Large balcony with north views. Amenities include gym, party room, theatre room, yoga/meditation room, kids zone, games room and rooftop area. (id:59911)
Cityview Realty Inc.
3102 - 80 Absolute Avenue S
Mississauga, Ontario
Step into a stunning 2-bed, 2-bath condo designed for comfort and style. Located in a prime area, boasting an open-concept layout that floods with natural light. Additional convenience of an ensuite laundry room. A variety of top-tier amenities like indoor/outdoor swimming pools, a fully equipped gym, a private cinema, a basketball court, guest suites-you'll never need to leave home for entertainment or relaxation. Perfect for first time home buyers or anyone seeking modern living in a fantastic community. (id:59911)
Royal LePage Meadowtowne Realty
54 - 2170 Bromsgrove Road
Mississauga, Ontario
Discover this fully renovated 2-bedroom, 2-bathroom turn-key townhome offering an ideal open plan, stunning finishes throughout, direct access to garage parking, fully fenced backyard backing onto a playground, nearly 1,300 sq ft of stylish, low-maintenance living in one of Mississauga's most desirable communities. Enjoy updated kitchen & baths, appliances, 3/4" engineered hardwood, 3 HVAC systems for heating and cooling, and landscaped backyard! The expansive living and dining area with east exposure for plenty of sunlight includes a custom feature wall with built-in sideboard and extra large pantry for incredible storage, while the sleek modern kitchen boasts a large Center island, stainless steel appliances and stunning white cabinetry offering ample storage. Step outside to your private backyard retreat, fully fenced with a deck, garden, and gate leading directly to the playground. Enjoy two large east-facing bedrooms, both filled with natural light. The primary bedroom includes a walk-in closet and access to a renovated hall bath, while the second bedroom offers a large closet and a walkout to a private balcony overlooking the park. The oversized laundry room is equipped with a sink, built-in cabinetry, and abundant of storage. Unmatched convenience includes direct access to your parking space in the garage. Stay comfortable year-round with 3 (T.H.R.E.E.) efficient HVAC wall units for heating and cooling (one on main level and one in each bedroom). Residents-only features include a private walking path from the complex to Clarkson GO Station, a party room, playground, and pet-friendly living. Park access is just outside your backyard gate, and water and cable are included in the maintenance. Minutes to Clarkson Community Centre which includes a library, arena, gym, kids outdoor water play area and a number of kids programs, easy access to shopping, dining and waterfront parks, QEW, Clarkson Village, Rattray Marsh, Erindale Park and waterfront trails. (id:59911)
Royal LePage/j & D Division











