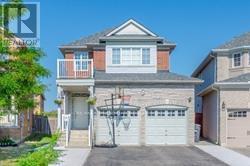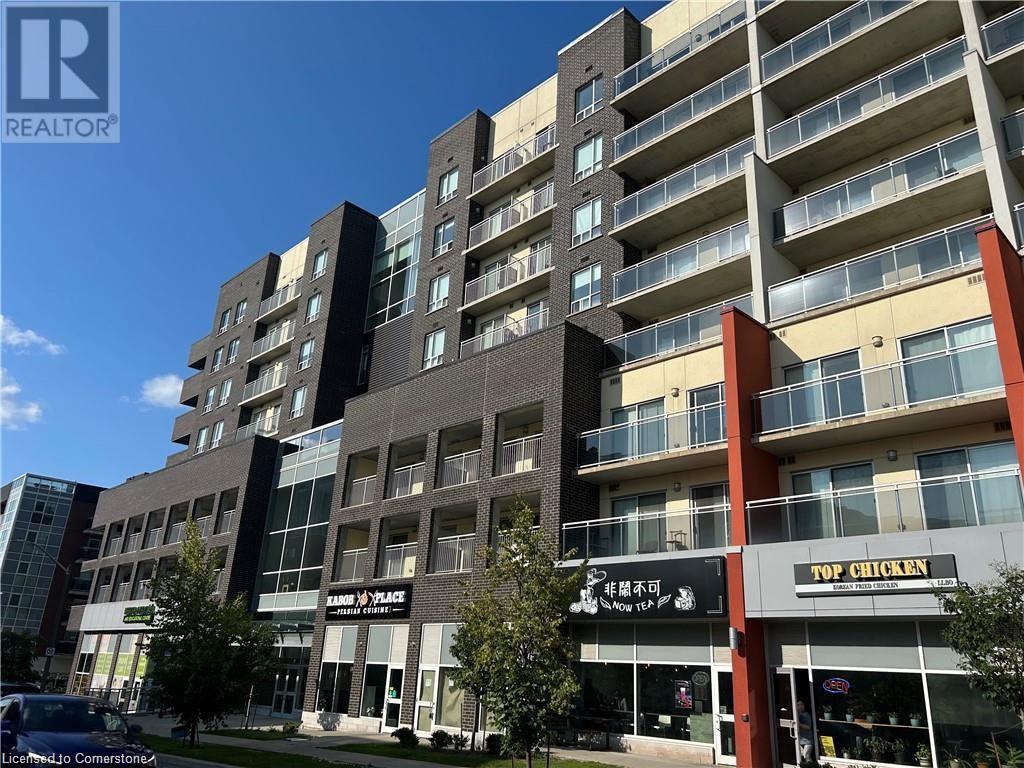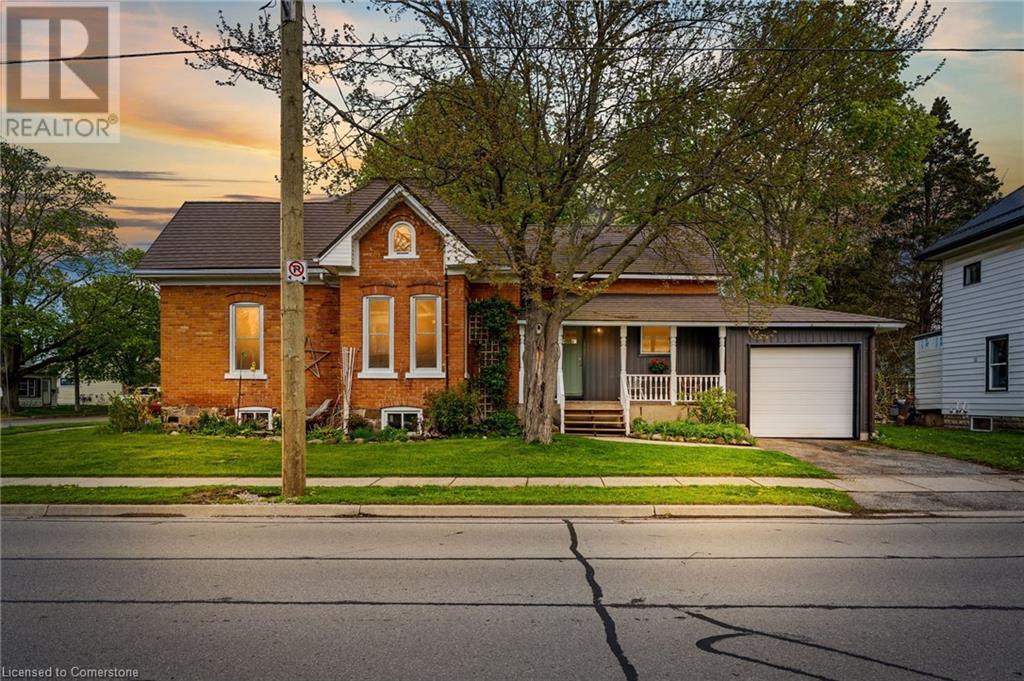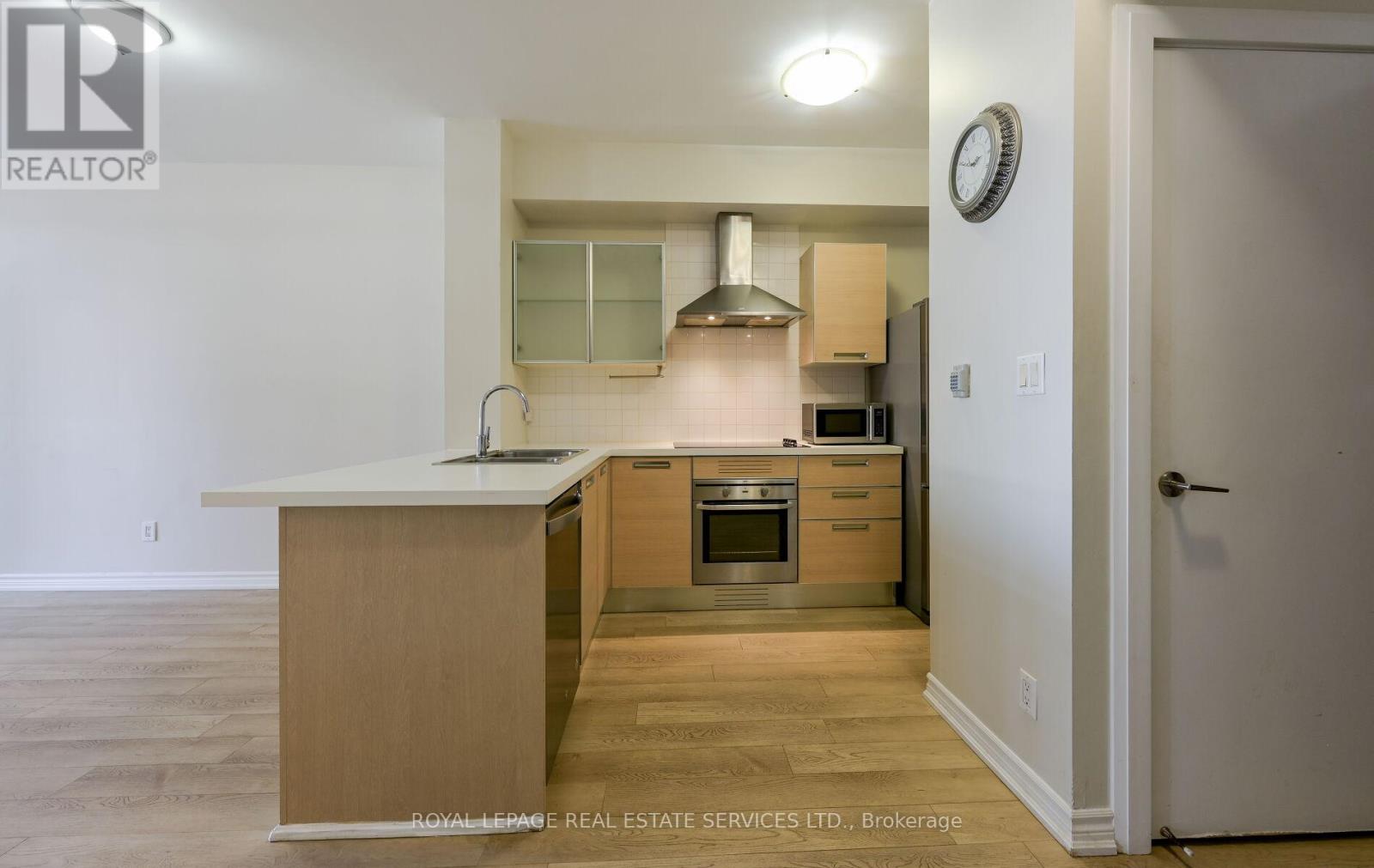19 - 1248 Guelph Line
Burlington, Ontario
Beautiful end unit exec townhome in Burlington's mountainside neighbourhood. 2 recently renovated ensuite bathrooms in 2022! Primary bedroom with stand alone tub, glass shower and his and her closets! 2nd bedroom also with 3 piece ensuite! Hardwood flooring and new carpet in 2021! Family sized kitchen with newer stainless steel appliances, quartz countertops and a breakfast bar! Breakfast area walks out to deck! Open concept design! Lower level has den/rec room or can be used as 3rd bedroom! New LED pot lights in kitchen/dining rooms and breakfast bar pendants 2021. Better than new! Move in ready! Low maint fees! Quick access to highways QEW/403 & 407! No disappointments here! (id:59911)
Royal LePage Realty Plus Oakville
331 - 2486 Old Bronte Road
Oakville, Ontario
Beautiful, Freshly Painted 1 BR Condo! Brand New Hi-Quality Laminate Flooring, Bright & Sunny with open-concept layout in a vibrant community. Impeccably maintained building with open balcony, includes a parking & locker. Newly Installed Laminate flooring throughout, Kitchen Centre Island/Breakfast Bar for convenient dining. Close to shopping, public transportation, highways and more. Perfect blend of comfort, style, and convenience. (id:59911)
Royal LePage Signature Realty
412 - 5033 Four Springs Avenue
Mississauga, Ontario
Discover this beautifully designed 2-bedroom, 2-bathroom corner suite offering over 900 sq ft of comfortable living in one of Mississauga's most convenient neighbourhoods. Situated just north of Square One, at Hurontario & Eglinton, this unit offers easy access to shopping, dining, transit, and major highways without the hustle of the downtown core. Enjoy floor-to-ceiling windows and southwest-facing views that fill this suite with natural light all day long. Step out onto your private balcony to unwind and watch the sunset. Inside, the open-concept layout is perfect for entertaining, with a modern kitchen, spacious living/dining area, and two full bathrooms, including a primary ensuite. This well-maintained building features excellent amenities and a vibrant, growing community just minutes from everything you need. A must-see for first-time buyers, downsizers, or investors alike! (id:59911)
RE/MAX Real Estate Centre Inc.
44 Gold Hill Road S
Brampton, Ontario
Offering Very Spacious 1 Bedroom Basement Apartment For Lease.Very High Demand Area, Separate Entrance, 1 Full Washroom, Spacious Living, Dining & Kitchen. Separate Laundry For Basement Tenants. Great Landlord Looking For A+++ Tenants. Few Steps To Elementary School, Transit and shoppiing. Safe Neighbourhood, Perfect For A Young Family. Please note, The second bedroom in the basement is not included in the rental, as it is being utilized by the landlord for storage purposes. (id:59911)
RE/MAX President Realty
84 Wendell Avenue
Toronto, Ontario
Welcome to this stunning custom-built home, where luxury and craftsmanship converge in approximate 3200 Sq Ft + 1500 Sq Ft in the basement ( Exclude : Garage Hoist) . Designed for both elegance and functionality. This exceptional property features 6 spacious bedrooms, 5 washrooms, and 2 kitchens, complemented by a fully finished basement with a separate entranceplus approved permits for an additional walkout separate entrance . The main living area showcases soaring 9-foot ceilings, while the family room is adorned with exquisite crown molding and expansive windows that bathe the space in natural light. The impressive 2 x double car garage includes a drive-through to the backyard, accommodating up to 12 vehicles parking spots . Built with ICF insulated walls, this home provides exceptional energy efficiency, soundproofing, and fire resistance for 4 to 6 hours, ensuring safety and durability. Luxury upgrades abound, including a high-end kitchen with sleek porcelain flooring, granite countertops, and two skylights illuminating the hallway upstairs and master bedroom walk-in closet. Recent upgrades by the owner included : 200 Amp electric panel, Owned sump pump system & Owned Furnace. Additional new appliances include an upstairs Fridge (2024), a New Dishwasher (2024) & Brand-New Washer in the basement. Ideally located just minutes from top rated schools, parks, Humber River Hospital, Yorkdale Shopping Centre, and major highways 401 & 400. Don't Miss Your Opportunity To View This Gorgeous Custom Home With Expertly Designed Builder !!! (id:59911)
Royal LePage Terrequity Realty
254 - 65 Attmar Drive
Brampton, Ontario
Welcome to The Hazel..a stunning, 1-bedroom, 1-bathroom 1.5 year old condo for lease, offering495 sq. ft. of thoughtfully designed living space by the acclaimed Royal Pine Homes. This bright and modern suite features Premium Collection finishes, including elegant quartz countertops, a stylish backsplash, upgraded wide plank laminate flooring, and high-end designer color palettes throughout. The open-concept layout maximizes space and natural light, creating a welcoming environment ideal for professionals, singles, or couples. The spacious 4-piece bathroom is beautifully finished with quality fixtures, while the bedroom offers a cozy retreat with a generously sized closet. This suite includes 1 underground parking space and 1 locker(locations to be confirmed by the builder). Situated right on the border of Brampton andVaughan, this location is unbeatable minutes to Highway 427, Highway 407, Highway 50, and other major commuter routes, making it a perfect home base for GTA professionals. You'll also be just a short drive to top-rated schools, parks, recreation centres, hospitals, and major shopping destinations like Vaughan Mills and Bramalea City Centre. Live in a vibrant, growing neighbourhood that offers both urban convenience and a sense of community. Whether you're working from home, commuting into the city, or simply enjoying the local amenities, this condo provides the perfect blend of style, comfort, and connectivity. (id:59911)
Forest Hill Real Estate Inc.
69 - 6399 Spinnaker Circle
Mississauga, Ontario
Welcome to this thoughtfully designed 3 bedroom plus den condo townhome featuring an open-concept floor plan that offers both comfort and versatility perfect for entertaining or relaxing with family. Step into the modern kitchen with centre island, quartz countertops, custom backsplash, and stainless steel appliances, all tied together by elegant hardwood flooring throughout. Walk out from the kitchen to your private deck overlooking a serene ravine your own peaceful escape. Upstairs, the primary suite features a walk-in closet and an ensuite bath. The finished basement offers a spacious recreation room and plenty of storage for all your needs. Enjoy the convenience of being close to amenities and top rated schools while living in a beautiful townhome with low maintenance fees. (id:59911)
Keller Williams Real Estate Associates
275 Cresthaven Road
Brampton, Ontario
Welcome to 275 Cresthaven Rd, a beautifully maintained, fully detached 2-storey home located in the most prestigious neighbourhood. Built by Roxland Homes, this Austen Model boasts 2,120 sq. ft. of well-designed living space, offering 4 spacious bedrooms on the upper floor, plus an additional bedroom in the finished basement -- ideal for larger families or multi-generational living. As you step inside, you'll be greeted by an inviting foyer and a grand oak staircase leading up to the main level. The heart of the home is the cozy family room, featuring a large gas fireplace -- perfect for gatherings or quiet evenings.The kitchen is equipped with newer stainless steel appliances and opens to a generous dining area, offering a bright and airy atmosphere. Laundry facilities are conveniently located on the main floor, with inside access to the double attached garage. The basement is fully finished with a wet bar, 3-piece bathroom, 5th bedroom and a storage room that can easily be converted to second laundry. This space is perfect for entertaining, extended family, or as an income-generating suite. Outside, you'll find a huge backyard with a deck, offering the perfect space for summer BBQs, outdoor dining, and relaxation. The homes large yard is ideal for children and pets to play, and you'll love creating lasting memories in this tranquil space.This home is located in a convenient location, with easy access to major highways, making commuting a breeze. You're also close to public transit, school bus routes, parks, and shopping centers, providing all the amenities you need just a short drive away. With its excellent location, beautiful interior features, and a spacious yard, this home offers a great opportunity for family living and entertaining. Don't miss your chance to own a piece of Brampton's sought-after real estate -- book your showing today! (id:59911)
New Era Real Estate
41 Leila Jackson Terrace
Toronto, Ontario
Step into refined urban living at 41 Leila Jackson Terrace, where timeless architecture meets modern sophistication in one of Toronto's most serene family enclaves. This million-dollar masterpiece showcases the perfect blend of design, comfort, and craftsmanship crowned by exquisite crown moulding ceilings that add a regal touch to the receiving, kitchen and dining room. Every detail of this home has been curated for those with a discerning eye. The modern kitchen is a chefs dream, outfitted with premium stainless steel appliances, sleek quartz countertops, and an open-concept flow ideal for both everyday dining and elegant entertaining. Retreat upstairs to discover generously sized bedrooms, each a private sanctuary flooded with natural light and crafted with the scale and storage modern families demand. The primary suite is a statement in itself offering a peaceful haven with ample space, a walk-in closet, and a luxurious ensuite bath. Walk out to a backyard garden and enjoy the beauty of backyard entertainment. Set on a quiet, family-friendly street, this property offers not only a refined residence but a lifestyle close to green spaces, park, schools, and Toronto's best amenities. 41 Leila Jackson Terrace isn't just a home, it's an investment in living beautifully. ** This is a linked property.** (id:59911)
RE/MAX Metropolis Realty
280 Lester Street Unit# 201
Waterloo, Ontario
Available from September 1st, 2025. Welcome to sage 5, one of the most popular Sage buildings! This unit offers a Perfect Living in the Heart of Waterloo. Steps to University of Waterloo, Wilfred Laurier University, WCI High School, Plazas, and Public Transit. Open concept designs with 10 foot high ceilings. Fully furnished with high end finishing including laminate flooring, spacious bedroom and bathroom, ensuite laundry with a big balcony. Furniture includes 1 Double bed&Mattress, 1 dining table, 3 barstools, 1 sofa, 1 Armchair, 1 desk&chair, 1 drawers, 1 TV &TV stand. (id:59911)
Solid State Realty Inc.
147 Talbot Street S
Simcoe, Ontario
This beautifully maintained, solid brick century home offers timeless character with thoughtful modern upgrades. Featuring 3 bedrooms and 1 bathroom, the open-concept layout showcases hardwood floors, soaring ceilings, and newer windows (2019). Delight in the intricate decorative plasterwork surrounding the chandeliers, a nod to the home's historic charm. Be the first to enjoy the brand-new kitchen and laundry/pantry area completed in 2025—designed for both style and function. Step outside to the lovely covered porch just off the kitchen, the perfect spot to sip your morning coffee. Enjoy one-floor living with two generously sized bedrooms and a full bathroom conveniently located on the main level. The third bedroom offers flexible space, just add your personal touch. Situated on a corner lot, this home is just a short walk to shopping and local amenities, and only a quick drive to Port Dover or Turkey Point, making it perfect for weekend getaways or summer beach days. (id:59911)
Anchor Realty
210 - 3391 Bloor Street W
Toronto, Ontario
Stylish 1-Bedroom + Den Condo with Over 200 Sq. Ft. Private Terrace! Welcome to your urban oasis! This 1br + den condo offers the perfect blend of comfort, functionality, and outdoor living. Step inside to find an open-concept layout with modern finishes, a sleek kitchen with S/S appliances, incl French door fridge with icemaker, and spacious living area that flows onto a rare private terrace spanning over 200 square feet. The versatile den is perfect for a home office, guest room, or creative space. The generous bedroom features floor to ceiling window and ample closet space, while the well-appointed bathroom offers contemporary fixtures and style. Located in a sought-after building at the corner of Bloor & Islington, with top-notch amenities such as a fitness center, concierge, and party room, and just steps from shops, UP express, TTC, parks, and dining. Don't miss this unique opportunity to live with the luxury of indoor-outdoor living in the heart of the city! (id:59911)
Royal LePage Real Estate Services Ltd.











