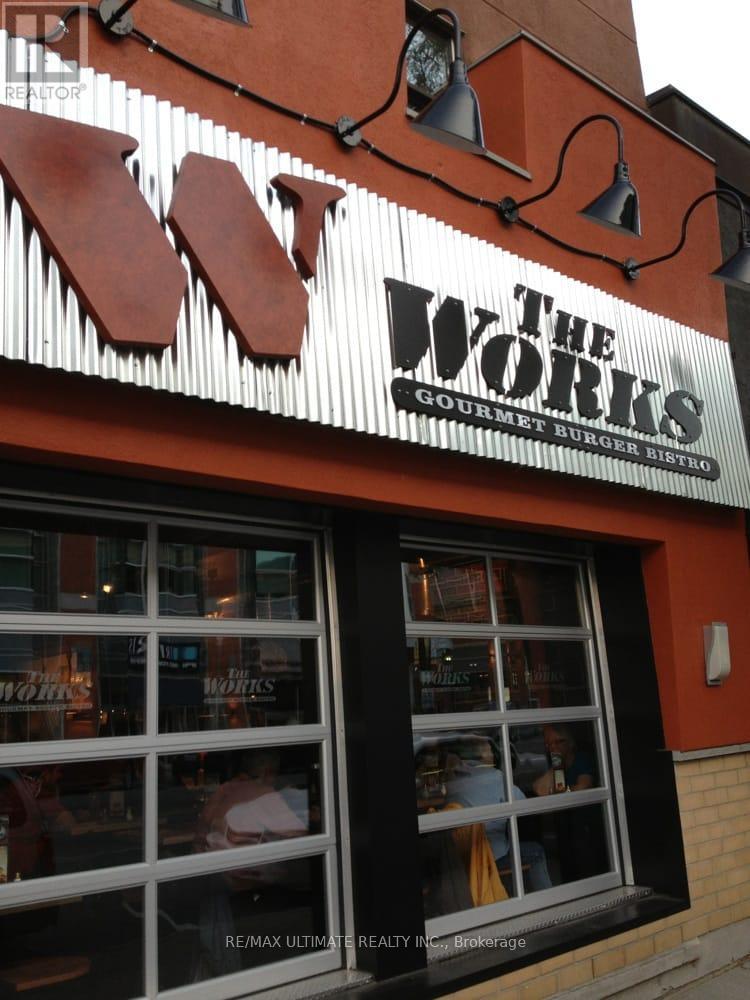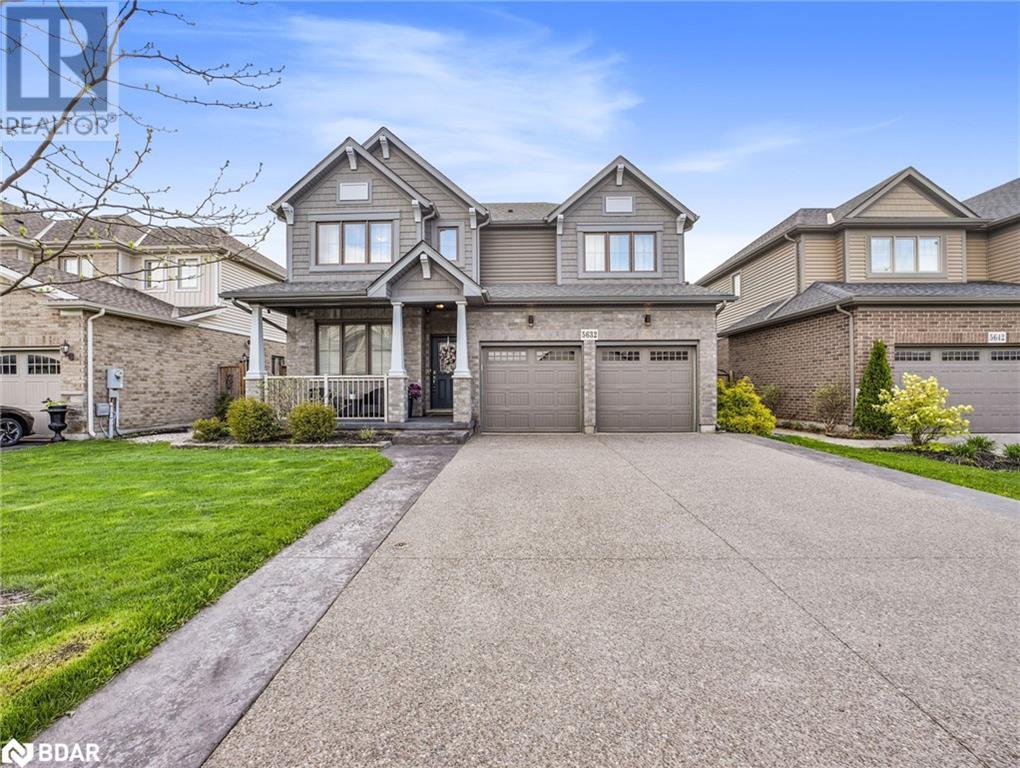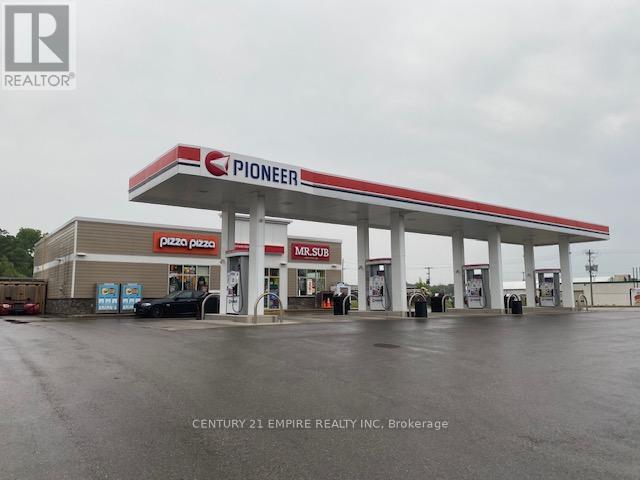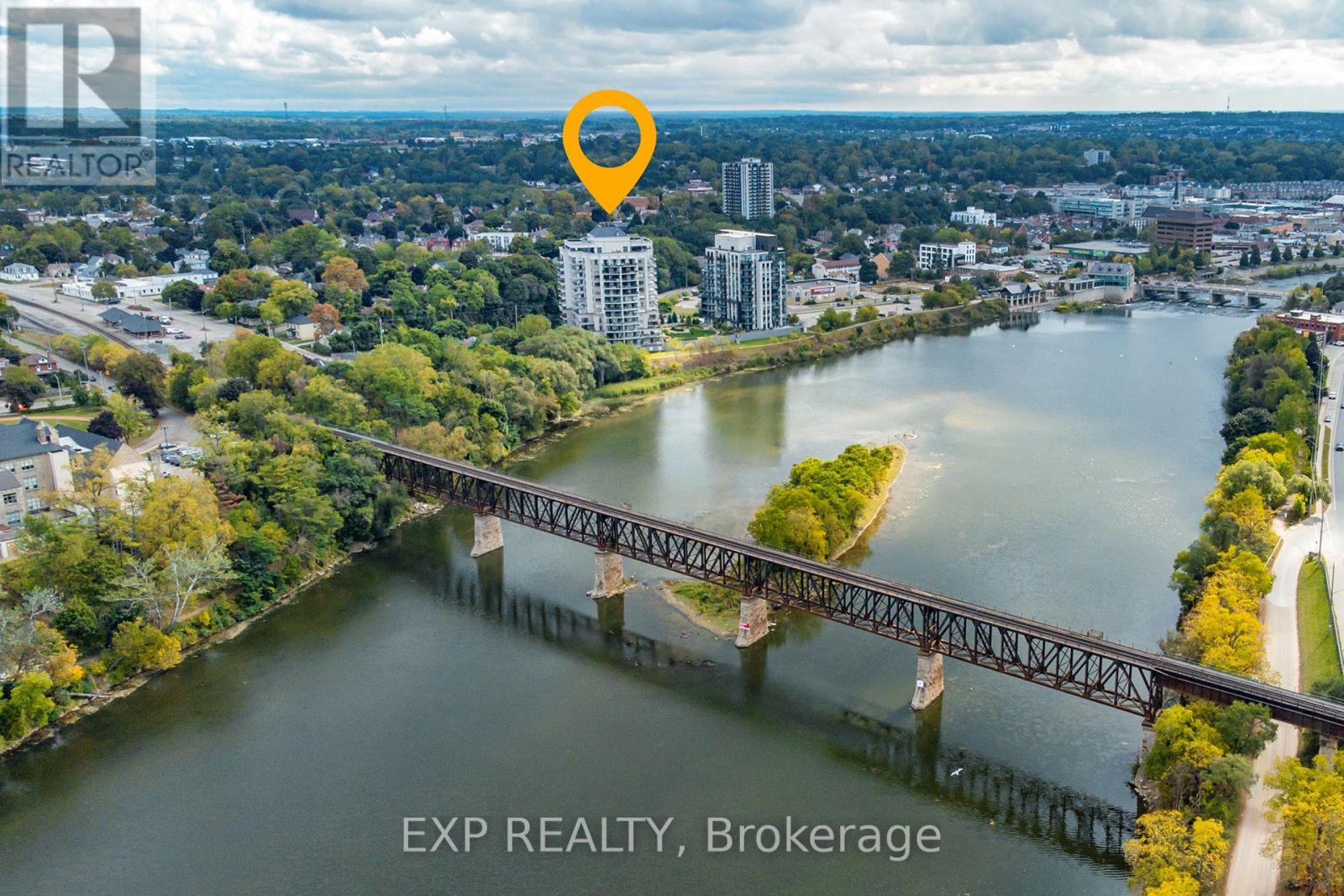92 King Street S
Waterloo, Ontario
Skip to the 'Loo!!! Well Established Burger Franchise on steps from Waterloo Public Square in Downtown Waterloo! Excellent frontage and patio! Training to be provided. It's time to make your move! According to the Canadian Franchise Association, franchising is the twelfth largest industry in Canada and franchise businesses contribute over $120-billion to the economy each year. ** Gross rent = $12,832.64 inc. HST * 3347 Sq Ft * LLBO Capacity = 114 interior * Current term expires June 14, 2027 * Restaurant must remain as The WORKS branded franchise * (id:59911)
RE/MAX Ultimate Realty Inc.
167 Academy Place
Guelph/eramosa, Ontario
This charming 1,371 + 382 sq ft, 3-bed, 2-storey home is tucked away on a quiet court in a family-friendly Rockwood neighbourhood. Enjoy small-town charm with commuter convenience, just minutes to Hwy 7, the Acton GO Station, and under 20 minutes to Guelph, Milton, and the 401.Ideally located near top-rated schools, parks, and everyday amenities, you're also just minutes from the stunning Rockwood Conservation Area and the villages local shops, cafés, and restaurants.The home offers great curb appeal with shady trees, a mature front garden, a long driveway for six vehicles, and a detached 2-car garage. The front steps and covered porch were redone in 2024, creating a lovely space to enjoy the quiet court.A sliding door off the eat-in kitchen opens to the fully fenced backyard complete with patio space, lush gardens, a garden shed, cedar play structure, and a gate to forest trails.Inside, a bright foyer welcomes you with tile flooring and a spacious front closet. The cozy family room features hardwood flooring, a gas fireplace, and large windows. The eat-in kitchen offers ceramic flooring, under-cabinet lighting, ample storage, and access to the backyard.The dining room, just off the kitchen, boasts hardwood floors and a second gas fireplace, ideal for entertaining. A 2-piece powder room completes the main level. Upstairs, the primary bedroom features a high ceiling, ceiling fan, two bright windows, a walk-in closet, and a private 4-piece ensuite with tub/shower, vanity, and storage. Two additional bedrooms, a linen closet, and a 4-piece main bath complete this level.The finished basement includes a large storage closet, spacious rec room, a 2-piece bath with double-door storage, utility room with washer/dryer, laundry sink, furnace, water heater, workbench, under-stair storage & so much more! (id:59911)
Exp Realty
528 Main Street W
Grimsby, Ontario
Welcome To 528 Main St W, A True Masterpiece Where Modern Luxury Meets Timeless Craftmanship. The Main Level Features An Open-Concept Design With Rich Oak Engineered Hardwood Floors Throughout, Creating A Seamless Flow From Room To Room. The Kitchen, A Chef's Dream, Comes Complete With Leathered Granite Countertops, High-End Appliances, And Sleek Cabinetry With Tons Of Storage Make This Kitchen Perfect For Both Cooking And Entertaining. The Main Floor Offers 3 Spacious Bedrooms And 2 Luxurious Bathrooms, All Designed With The Finest Finishes. Natural Light Floods The Interiors, Highlighting The Thoughtful Details And High-Quality Materials That Define The Space. The Lower Level Offers Even More Potential With A Fully Renovated 2-Bedroom, 2-Bathroom Basement Apartment, Featuring Its Own Custom Kitchen And A Separate Entrance- Ideal For Rental Income, Guests, Or Extended Family. The Expansive 65x150 Lot Provides Plenty Of Room For Outdoor Activities And Relaxation, While The Oversized Parking Area Accommodates Over 12 Cars, Offering Convenience And Ample Space For Your Vehicles, Guests, Or Even Recreational Equipment. With Its Custom Finishes, Spacious Layout, And Prime Location, This Home Truly Offers The Best Of Modern Living. Don't Miss The Opportunity To Make It Yours! (id:59911)
Psr
39 Mary Street Unit# 2603
Barrie, Ontario
MODERN DOWNTOWN LIVING WITH CITY VIEWS, STYLISH FINISHES & EXCEPTIONAL AMENITIES! Live in the heart of Barrie's vibrant downtown core just steps from the waterfront, marina, Heritage Park and scenic trails in this stylish new condo for lease with city views and impressive amenities. Enjoy walking access to restaurants, shopping, cafes, entertainment, the library and transit, all from a modern building with clean urban design. This one-bedroom plus den features a bright open-concept layout with a floor-to-ceiling glass walkout to a private balcony, a sleek kitchen with built-in appliances and contemporary cabinetry, and wide plank flooring complemented by sophisticated lighting. The spacious primary bedroom includes an ensuite with a glass shower and modern finishes, while a separate four-piece main bathroom adds everyday convenience. Complete with in-suite laundry, one underground parking spot, and access to an infinity pool, fitness centre, BBQ and fire-pit area, boardroom and indoor/outdoor dining spaces, this downtown condo for lease offers comfort, style and flexibility in a prime location! (id:59911)
RE/MAX Hallmark Peggy Hill Group Realty Brokerage
1709 - 108 Garment Street
Kitchener, Ontario
Experience modern urban living in this bright and beautifully designed 1-bedroom condo located steps away from the heart of downtown Kitchener. Featuring an open-concept layout, a balcony, large windows, and a sleek kitchen with stainless steel appliances. This space is perfect for professionals, first-time buyers, or investors. Enjoy access to premium building amenities including a fitness centre, outdoor terrace, party room, and 4th floor pool. Just steps to the LRT, tech companies, cafes, and Victoria Park. Don't miss your chance to own in one of Kitchener's most vibrant communities! (id:59911)
RE/MAX Hallmark Chay Realty
5632 Osprey Avenue
Niagara Falls, Ontario
Luxurious Living in an Exclusive Pocket of Niagara Falls. Welcome to this immaculately kept, modern home offering over 4,000 sq ft of beautifully finished living space in one of Niagara Falls most sought-after neighborhoods. With 6 spacious bedrooms and 5 bathrooms, this home is perfect for families of all sizes. Step inside to find engineered hardwood flooring throughout, pot lights on the main level, and a bright, open-concept design that exudes sophistication. The living room features a cozy gas fireplace, perfect for relaxing evenings. The chefs kitchen is a culinary dream, complete with granite countertops, a butlers pantry, and ample space for entertaining. From the kitchen, sliding doors lead to a covered deck, overlooking a fully fenced, landscaped backyard with a stamped concrete pad ideal for outdoor dining and summer gatherings. Upstairs, the primary suite is a true retreat, featuring two walk-in closets and ensuite. The finished basement offers in-law potential, with flexible living space to accommodate extended family or guests. Don't miss this rare opportunity to own a stunning home in a prestigious location. Move-in ready and loaded with upgrades this one has it all! (id:59911)
RE/MAX West Realty Inc.
298 Princess Street
Kingston, Ontario
King of Kingston & one of the busiest, largest patios on Princess St! Bring your entrepreneurial spirit to this well established and well reviewed corner location in the absolute heart of downtown Kingston! Nearly 2,500 sqft with roll up garage-style windows opening it up completely and full of student traffic. Includes 4 dedicated parking spots for management/staff/delivery. ONLY BEING SOLD AS A WORKS FRANCHISE LOCATION AND CAN'T BE CONVERTED. **EXTRAS** LLBO of 114 + patio. Current lease expiry July 2031 + 2x 5yr renewals (to 2041). Net rent $4,678.58 +TMI/CAM $2,2504. (id:59911)
RE/MAX Ultimate Realty Inc.
B4 And B5 - 236 Burgar Street
Welland, Ontario
Recently updated and versatile second-floor business unit offers an ideal blend of industrial charm and modern functionality in the heart of Welland's growing and bustling downtown core. Located at the high-visibility corner of Victoria and Burgar Street, the space features 10-foot ceilings, fresh drywall, a new roof, as well as upgraded electrical, creating a bright, modern environment perfect for a wide variety of business ventures; boutique salons, tattoo studios, health/wellness clinics, sales and/or professional offices. Easily accessible from Highways 406 and the QEW, the unit includes ample parking. Please Note: The space can be divided or expanded to suit your needs. Offered at $2,500/month plus utilities, this is a prime opportunity to establish your business in a stylish, high-traffic location. (id:59911)
Royal LePage Your Community Realty
18 - 635 Saginaw Parkway
Cambridge, Ontario
Introducing the Lily Model, an executive townhome in the sought-after Saginaw Woods community that perfectly blends style, space, and convenience. Offering over 2,200 sq.ft of beautifully finished living space with bullnose corners throughout, this meticulously maintained home features 3 spacious bedrooms, including a primary suite with a large walk-in closet and private ensuite, along with 3 full bathrooms and a powder room. The upgraded kitchen boasts quartz countertops, an extended island, and high-end finishes, flowing into an open-concept living and dining area with a flexible "flex" space currently used as an office. A professionally finished basement adds even more versatility, whether you need a rec room, guest suite, or home gym. Step outside to your private terrace with a natural gas BBQ hookup. Ideal for relaxing or entertaining. With dual entry from both the garage/driveway and Saginaw Parkway, and located minutes from Hwy 401, top-rated schools, shopping, and dining, this home truly checks all the boxes. (id:59911)
RE/MAX Twin City Realty Inc.
115 Josephine Street
North Huron, Ontario
REMARKS FOR CLIENTS For Sale "PIONEER" Gas Station, with 3000 SF Convenience Store, comes with Franchisee Mr Sub & Pizza Pizza (all equipment owned), Bitcoin, ATM, AIR, 2018 DWFG Gasoline Tanks, 4 Gasoline Pumps under Canopy, 1.15 Acre approx Land Lot with 300 ft. frontage on main road in City,0.4 Acre lying vacant can be severed and sold, potential to add Vertical Propane Tank, Automatic Car Wash, Branded Food Retail Outlet with drive through for additional income. All Utilities available, The Inventory of Store items is in addition to the Purchase Price, Gasoline is on consignment, Gas Station Timing 6 am to 11 pm daily. (id:59911)
Century 21 Empire Realty Inc
1036 Beverley Lane
Minden Hills, Ontario
Top 5 Reasons You Will Love This Home: 1) Custom built-in 2021, this stunning four-season home rests on the shores of the highly sought-after Gull Lake, offering exceptional boating, swimming, and fishing just steps from your private sandy beach and dock 2) A perfectly level lot offers effortless access to the water, creating a safe and welcoming space for children and guests and relaxed lakeside living with an easy walk-in entry for a swim or a sunny day spent on the dock 3) The thoughtfully designed main level features a bedroom and full bath, soaring cathedral ceilings, a cozy fireplace, and an eat-in kitchen with expansive lake views and natural light flowing throughout the open-concept layout 4) Upstairs, your private primary suite includes a four-piece bath and a walk-in closet, while the lower level offers two more bedrooms and a semi-finished basement ready to be transformed into additional living or recreational space 5) Unwind in the charming three-season sunroom or host in style on the backyard patio complete with a hot tub, all just 1.5 hours from Barrie and moments from Highway 35, offering easy year-round access whether for full-time living or a luxury escape. 1,055 above grade sq.ft. plus a partially finished basement. Visit our website for more detailed information. (id:59911)
Faris Team Real Estate
906 - 170 Water Street N
Cambridge, Ontario
Welcome to 906-170 Water St N, an exceptional executive two-bedroom, two-bathroom condo located in the vibrant and highly sought-after downtown Galt district of Cambridge. This residence is just steps from trendy shops, fine dining, and the picturesque Grand River. Upon entry, you are greeted by pristine hardwood floors that flow seamlessly throughout the open-concept living space, complemented by large oversized windows and a spacious wraparound balcony, ideal for unwinding or taking in the beautiful cityscape and calming river views. The sleek, modern kitchen is a true showstopper, featuring cabinetry with crown molding, high-end finishes, gleaming stone countertops, stainless steel appliances, a breakfast bar, and a stylish backsplash that adds the perfect touch of elegance. The second bedroom, currently used as a dining room, can easily be reverted into a separate bedroom, providing flexible living options to suit your needs. The primary bedroom is a sanctuary of relaxation, boasting stunning river views, a his-and-hers closet, and a private 4-piece ensuite with new vanity lighting, taps, and a luxurious showerhead. Additional highlights of this turnkey property include in-suite laundry with new stackable appliances, updated flooring, remote-controlled LED lighting, and freshly painted walls throughout. Enjoy the convenience of two underground parking spaces and access to premium building amenities, including a rooftop lounge, fitness center with panoramic views, guest suite, and party room. Condo fees cover water, A/C, and heat, leaving only hydro at an affordable average of $50/month. Surrounded by green spaces, trails, boutique shops, theatres, and minutes from the 401 and public transportation, this stunning condo presents an unparalleled ownership opportunity for first-time buyers, professionals, investors, or those looking to downsize in style. Don't miss the chance to call this riverfront gem your home! (id:59911)
Exp Realty











