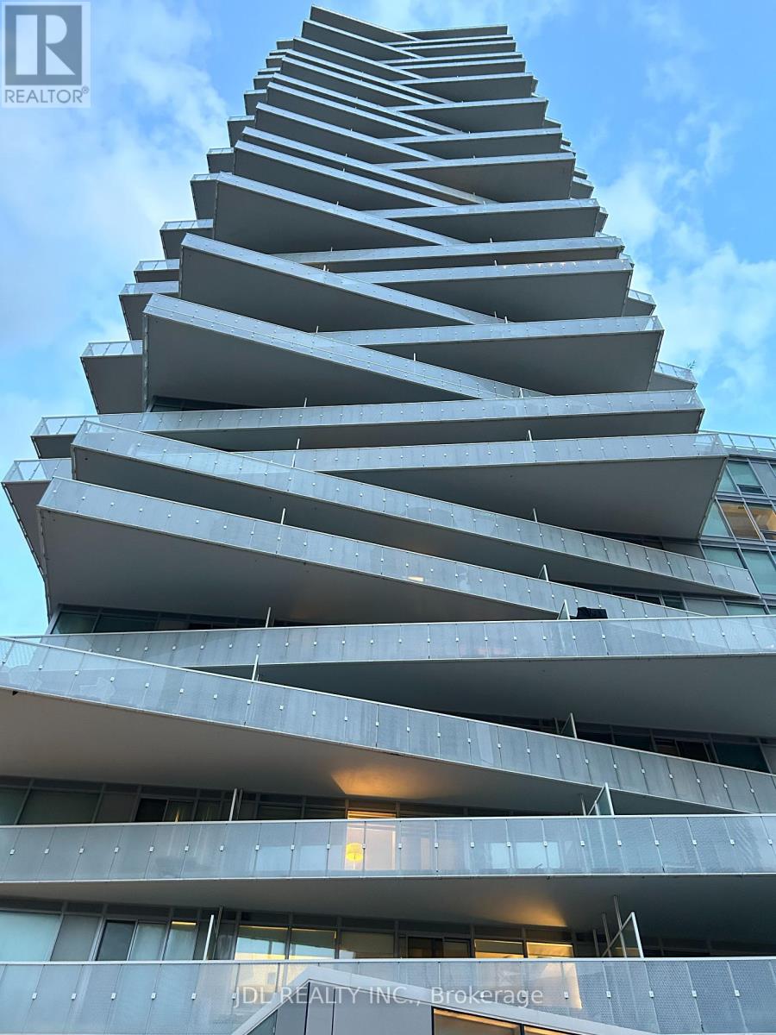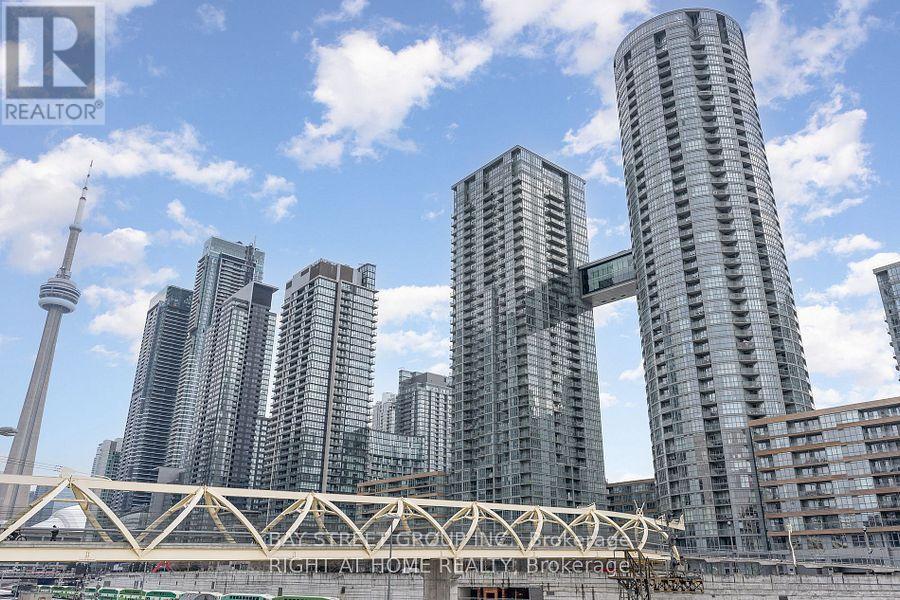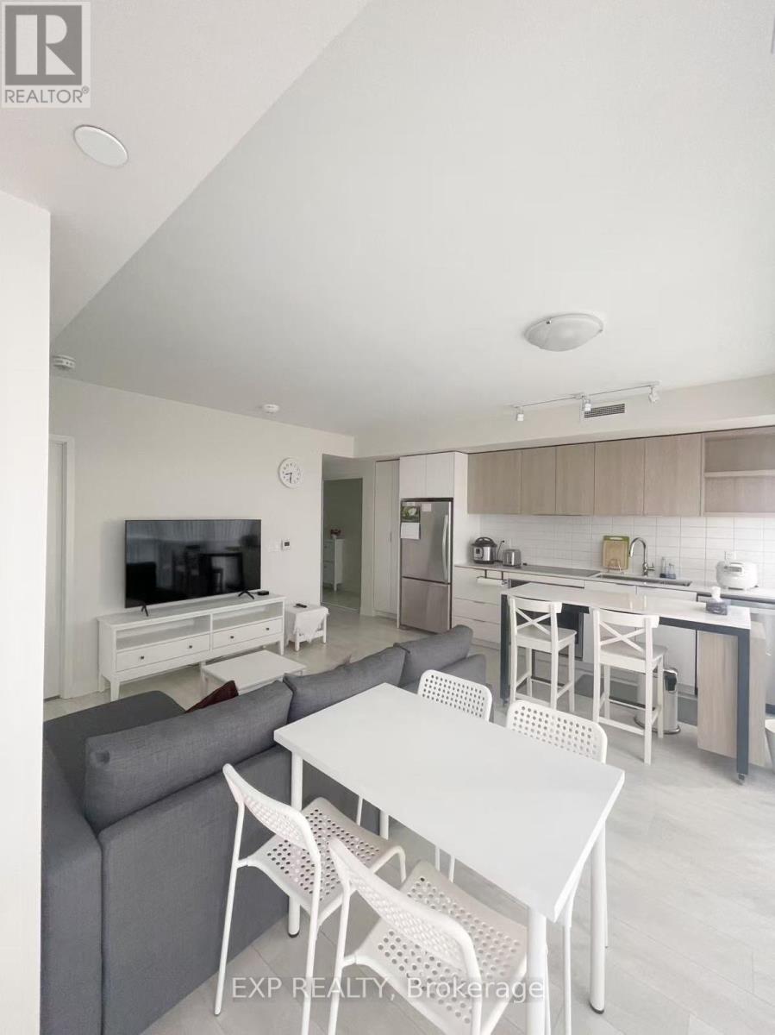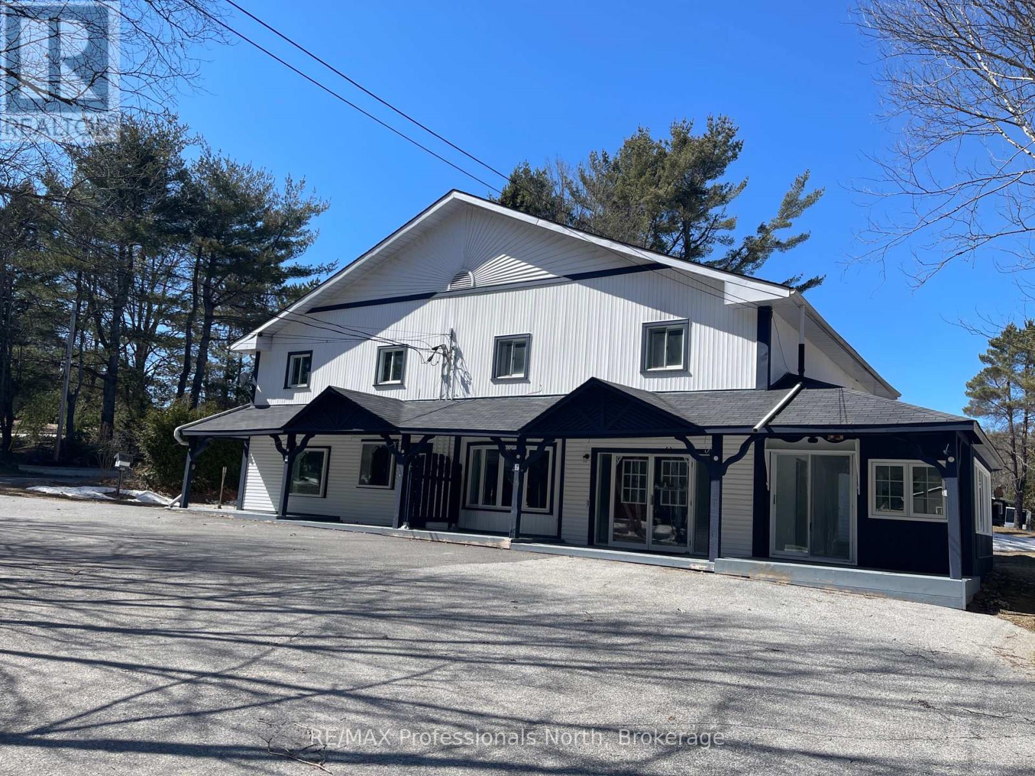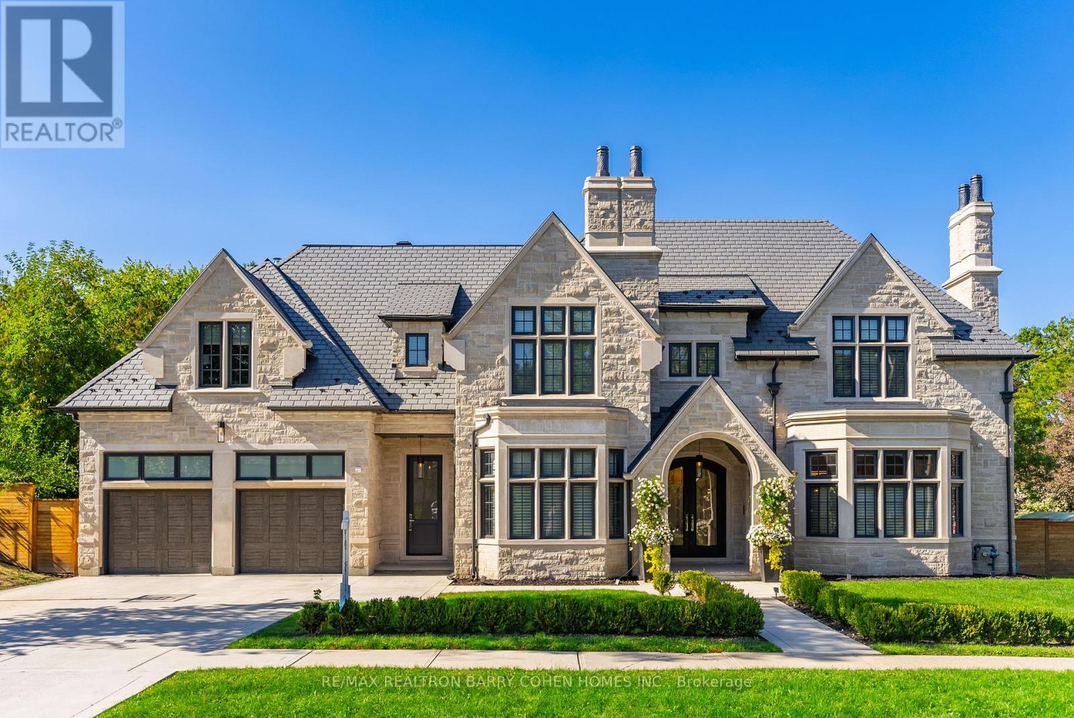224 - 365 Dundas Street E
Toronto, Ontario
Welcome to Century Lofts. Former lens factory turned hard loft heaven, where you'll find a heritage conversion rich with character and charm... because boring drywall boxes are not our thing. This sun-drenched, south-facing unit brings the vibes with exposed brick, sky-high ceilings, and a layout made for hosting, working, or just looking effortlessly cool. The kitchen island is the social headquarters, and the bedroom loft nook? Ideal for guests, hide and seek, or your sneaker collection. Perks to name a few, include new appliances (dishwasher/washer/dryer all 2024!), smart home upgrades, and a deep fridge that can actually fit your groceries and leftovers. A friendly, creative building with rotating lobby art and zero cookie cutter condo energy. Step out your front door and hop right onto the Dundas Streetcar, or you can walk to the Yonge/Dundas subway station or Gerrard Streetcar in less than 10 minutes. Get lost wandering around the beautiful Cabbagetown and Old Toronto or head over to the incredible Riverdale Farm. You're surrounded by a wide mix of shops, pubs, and grocery stores - both budget and boutique (think FreshCo and Epicure or Cabbagetown Organics). Local gems like House on Parliament are just around the corner and youre just a quick scoot to downtown. It's eclectic, cozy, and totally one-of-a-kind just like you. (id:59911)
Sage Real Estate Limited
44 Foxley Street
Toronto, Ontario
A Curved Harmony on Foxley Nestled in the vibrant Trinity Bellwoods community, this one-of-a-kind residence redefines modern urban living through bold architectural vision and refined craftsmanship. Conceived by the acclaimed JA Architecture Studio in collaboration with Arched Developments, this distinguished property has captured attention in leading design circles for its seamless blend of form and function. It has been featured by two well-known publications BlogTO and Wallpaper Magazine, highlighting its architectural significance and cultural relevance. Soft curves and signature arches create a fluid narrative throughout the main residence, complemented by a bespoke Scavolini kitchen outfitted with premium Gaggenau appliances. Offering four spacious bedrooms and six luxurious bathrooms, including a stunning third-floor primary retreat, every detail has been thoughtfully curated for both elegance and practicality. At the rear of the property lies one of its most impressive features: a fully realized laneway house that mirrors the bold aesthetic and craftsmanship of the main home. Designed with the same attention to form and detail, this two-storey structure offers not only additional living space but also unmatched flexibility-ideal for guests, extended family, or creative use as a studio or office. It stands as a modern interpretation of Torontos evolving urban fabric, adding value, privacy, and design continuity to this already exceptional offering.This is not just a home; it's a statement of contemporary sophistication in one of Torontos most sought-after neighbourhoods. (id:59911)
Right At Home Realty
718 1+1 - 15 Queens Quay East Quay W
Toronto, Ontario
Best Deal! Must See! Walking To Lake! Very Bright! Quite Spacious! Well Furnished! Very Close To All Amenities! Very Nice Landlord! Please Do Not Miss It! (id:59911)
Jdl Realty Inc.
2011 - 15 Iceboat Terrace
Toronto, Ontario
Luxury one-bedroom condo, Heart of Downtown, Close to all Amenities, Bright & Spacious, 24 hours Concierge, Indoor Pool, Squash, Fitness Centre, Aerobics & Dance Studio. Walking distance to TTC, Financial district, Rogers Centre, CN Tower, Park, Great shopping, Entertainment. (id:59911)
Bay Street Group Inc.
2812 - 80 John Street
Toronto, Ontario
Festival Tower, a premiere address in Toronto. Home to TIFF Lightbox Theatre for the Toronto Film Festival screenings. The place to be and watch the stars when TIFF comes to town. Located within the exciting Entertainment District in Toronto, this building and area offer all the luxurious amenities and conveniences one would expect; multiple theatres, many superb restaurants, public transit and access to highways makes daily living here an absolute pleasure. Fabulous amenities in the building include 24 hour concierge, indoor pool, sauna, fitness centre, beautiful patio and bar area with BBQ's, tables and lounges, movie screening room, a professional business centre and guest suites for your visitors. Magnificent unobstructed S, SE and SW views of Lake Ontario and the city, this corner suite was recently totally refurbished and all freshly painted in a soft white - just move in and enjoy. Bright and airy with approximately 1250 sq.ft, the open-concept design lends itself to fabulous entertaining with the city and lake as a backdrop in every direction. Enjoy cooking in the gourmet kitchen with upscale Miele appliances, quartz counters and large centre island. Relax with sunny views and sunsets and your favourite drink on the large balcony offering ample room for your patio set or lounges. An ideal floor plan with a generous entrance, 2 large bedrooms at opposite ends for ultimate privacy and 2 full baths. Hardwood floors throughout and many upgraded details offer luxury and convenience. (id:59911)
Chestnut Park Real Estate Limited
719 St Clarens Avenue
Toronto, Ontario
Welcome to 719 St. Clarens Ave a meticulously renovated 2.5-storey detached home blending thoughtful design and modern comfort in one of Toronto's most vibrant west-end pockets. Nestled between the Junction Triangle, Bloordale Village, and Dovercourt Village, you'll enjoy easy access to cafes, shops, parks, transit and excellent local schools - Dovercourt PS / Bloor CI. From the moment you arrive, pride of ownership shines. The front yard is professionally landscaped with sleek grid-style pavers, turf, and a new porch with glass railings. Inside, custom details abound: a smart entry closet with bench and mirror, exposed and treated brick walls, and an open-concept main floor ideal for entertaining. The designer kitchen features quartz counters, new stainless steel appliances, and a breakfast bar. Upstairs, two spacious bedrooms offer built-ins and curated window treatments. The front bedroom wows with a bay window and reading bench, while the second bedroom has a private balcony. The second floor laundry is a welcome amenity for any busy family. A spa-like bathroom with a soaker tub completes the second floor. The top-level primary suite is a private retreat, with skylights, a walk-in closet, and a luxurious ensuite featuring a clawfoot tub. Sliding doors open to a large balcony with skyline views: a true city oasis. The finished basement has a separate rear walkout and is set up as a 1-bedroom suite perfect for income, guests, or extended family. The backyard is fenced and landscaped with a deck and gazebo, leading to a rare 2-car garage with laneway access. With its crisp white brick façade and black trim, this home offers timeless curb appeal. With over 2,100 sqft of living space, this home is perfect for upsizers and new homeowners seeking space, style, and smart design. 719 St. Clarens is move-in ready and waiting for you to make it your own. (id:59911)
Royal LePage Real Estate Services Ltd.
Ph120 - 460 Adelaide Street E
Toronto, Ontario
Epitome of urban living in this stunning south east facing corner unit penthouse! This luxurious 2+1 bedroom, 2 bathroom unit offers a spacious 954 sq. ft. layout with soaring 10 ft. ceilings and expansive floor-to-ceiling windows, flooding the space with natural light.The elegant, upgraded kitchen boasts high-end finishes, including a white glossy finish, quartz countertops, and a sleek glass backsplash. The open-concept living and dining area extends seamlessly to a grand terrace, offering breathtaking southeast views of the lake and city.The large primary suite features an impressive walk-in closet and a lavish 4-piece ensuite. The second bedroom also includes a large closet. A separate den provides the perfect space for a home office.Located in a prime area, this condo is just steps away from the Financial District, St. Lawrence Market, the Distillery District, and the new Ontario Line subway, with shops, cafes, and public transit at your doorstep. The Axiom building is meticulously managed and offers outstanding amenities, including a gym, rooftop terrace with BBQs and panoramic city and lake views, private dining room, theatre room, billiard room, guest suites, and a 24-hour concierge. With a near-perfect walk, bike, and transit score of 99, this penthouse is the ideal urban oasis. (id:59911)
Right At Home Realty
N709 - 6 Sonic Way
Toronto, Ontario
Experience unparalleled convenience at Super Sonic Condos. This meticulously appointed two-bedroom, two-bathroom residence enjoys a prime location with seamless connectivity to TTC and LRT. Situated moments from the Ontario Science Centre, Aga Khan Museum, and the vibrant Shops at Don Mills, daily errands are effortless with a Real Canadian Superstore conveniently located across the street. The unit features a private balcony, included parking and locker, and is bathed in natural light courtesy of expansive floor-to-ceiling windows. Elegant finishes enhance the overall appeal. (id:59911)
Exp Realty
D9 - 108 Finch Avenue W
Toronto, Ontario
Rarely available and lovingly maintained by the owner family for over a decade. Offering 1,658 sq.ft. of living space with 2 full bathrooms, a powder room, and direct access to two underground parking spots. ** Not a stacked townhome ** This is one of the largest units in the complex. Ideally located just minutes from Yonge-Finch, with a renovated kitchen, brand new stove and dishwasher, and a bright, open layout. Features include an expansive primary bedroom with a walk-in closet, a versatile den perfect for a home office or family room, a second bedroom with a private balcony, and laundry on the second floor. Freshly painted and move-in ready. A fantastic opportunity in a prime location. Book your showing today. (id:59911)
Meta Realty Inc.
Bsmt - 55 Markham Street
Toronto, Ontario
Welcome to 55 Markham Street, a beautifully renovated 1-bedroom, 1-bathroom basement suite located in one of Toronto's most desirable neighborhoods. Perfect for a single professional or couple, this thoughtfully designed unit combines style and functionality in the heart of Trinity-Bellwoods. Enjoy a modern, open-concept layout with sleek finishes, updated flooring, and a fully equipped kitchen featuring quartz countertops, stainless steel appliances, and ample storage. The spacious bedroom offers a cozy retreat, while the stylish 3-piece bathroom includes contemporary fixtures and finishes. Additional perks include in-unit laundry, and a private separate entrance. Situated on a quiet, tree-lined street just steps from the energy of Queen West, you'll have easy access to some of Toronto's best restaurants, cafes, and shops. With Trinity Bellwoods Park nearby and convenient public transit options at your doorstep, urban living has never been so effortless. (id:59911)
Pmt Realty Inc.
310 Muskoka Rd 10 Road
Huntsville, Ontario
Prime Port Sydney property with 4-Plex Building boasts almost 4000 square feet of fresh living space made up of four move -in ready 2 Bedroom Apartments. Invest in your #Muskoka lifestyle! Port Sydney is one of Muskoka's sought after Communities with Mary Lake beach & boat ramp, other lakes, Muskoka River, Port Sydney dam, golf, biking, snowmobiling, ATV & four wheeling, easy year round access. Many amenities including Community Centre, General Store, playground, parks and trails, sports, Schools, leisure activities including pickle ball courts & basketball court nearby. The building is VACANT and ready! Bring your imagination with so many uses, C3 Zoning allows for Commercial Use for home business & living, Investment property with 4 rentals, short term rentals as Air bnb, live in building and supplement income with rentals, family compound, Muskoka getaway, or anything you desire. Nearby Rosseau, Huntsville, Bracebridge, Baysville & Windermere. Hospitals in Bracebridge & Huntsville both within15 minutes. Two main floor units are easily accessible with one level living and ample parking. The two Upper Units are accesses from back of building, enjoy a large deck, plenty of parking with second drive off Spruce Drive and nice views. All units include appliances Fridge, Stove, Washer & Dry (each unit has laundry) Deep drilled well, 2 septic systems, gardens and easy access, sidewalk to village across road. (id:59911)
RE/MAX Professionals North
52 Fifeshire Road
Toronto, Ontario
Nestled on a rare 100 by 200 private ravine lot, this exceptional architectural masterpiece designed by world-renowned Richard Wengle offers breathtaking views of the historic St. Andrews Park. Located on the prestigious Fifeshire Road in Toronto's elite Bridal Path neighborhood, this 13,000 sqft new home combines unparalleled craftsmanship with state-of-the-art technology, offering the ultimate in luxury and elegance. Featuring six spacious bedrooms, all with ensuite baths and spacious walk-in-closets. The transitional home features five fireplaces, soaring 15- to 22-foot ceilings, radiant floors throughout, heated driveway/walkways and a Crestron smart home system. The two gourmet kitchens, including a butler's kitchen, are outfitted with top-tier appliances such as integrated Miele dishwashers, Miele barista station, Sub Zero wine fridge, Wolf gas range, and (2) Sub Zero commercial fridges, and freezer. The opulent primary suite including a custom spa ensuite featuring a Bain ultra chrome therapy standing soaker tub, and chemotherapy steam shower with built-in lounger and sound system. Designer walk-in shoe closet, custom Chanel boutique dressing room. The lower level features a spa, hair salon, home theater, games room, gym and nanny apartment. The backyard features private lush greenery, hot tub, double-sided fireplace in a covered Coppola with extensive walkouts providing a seamless blend of indoor and outdoor living, inclusive with permit-ready for a pool. This stunning residence is just moments from private schools, elite clubs, and all amenities, offering a lifestyle of sophistication and unmatched luxury. (id:59911)
RE/MAX Realtron Barry Cohen Homes Inc.


