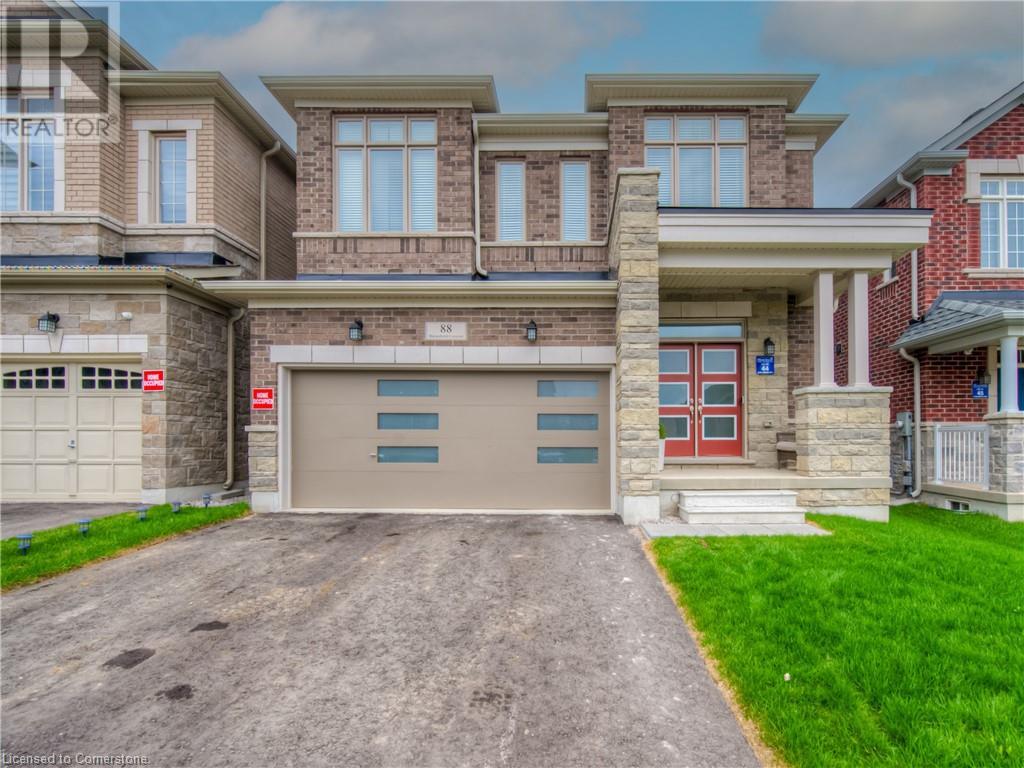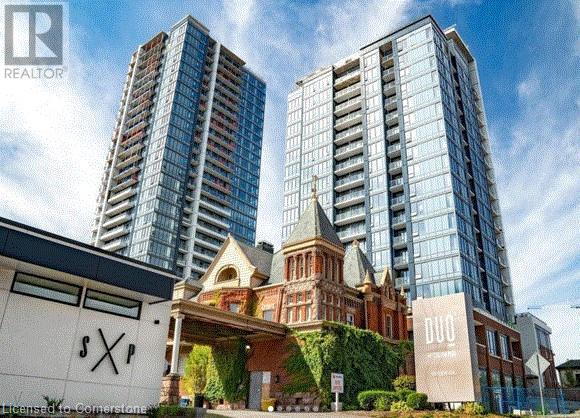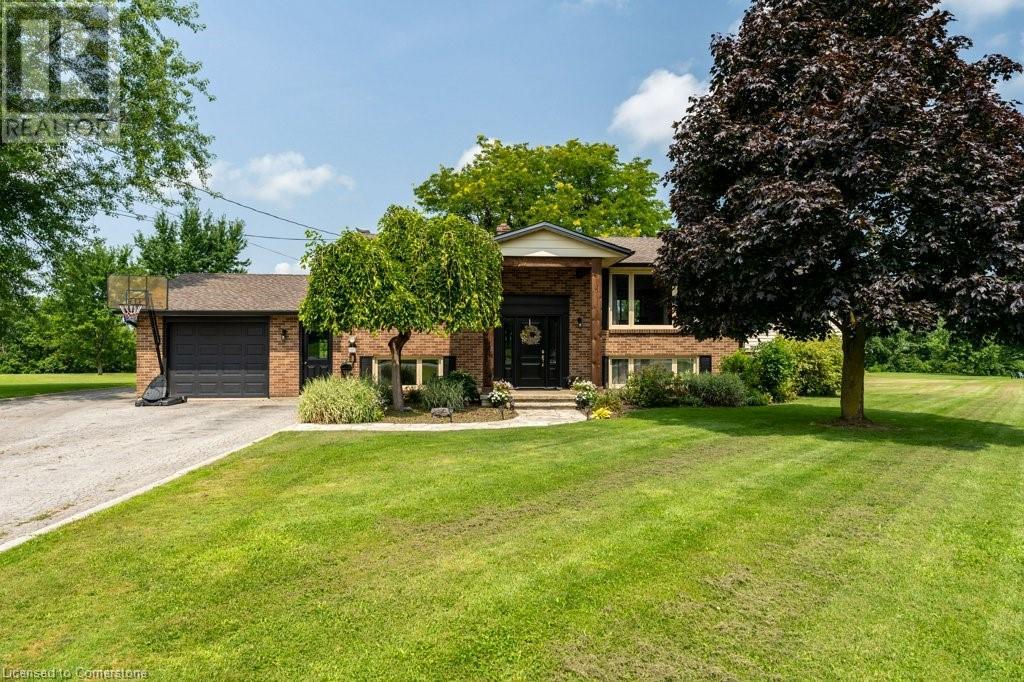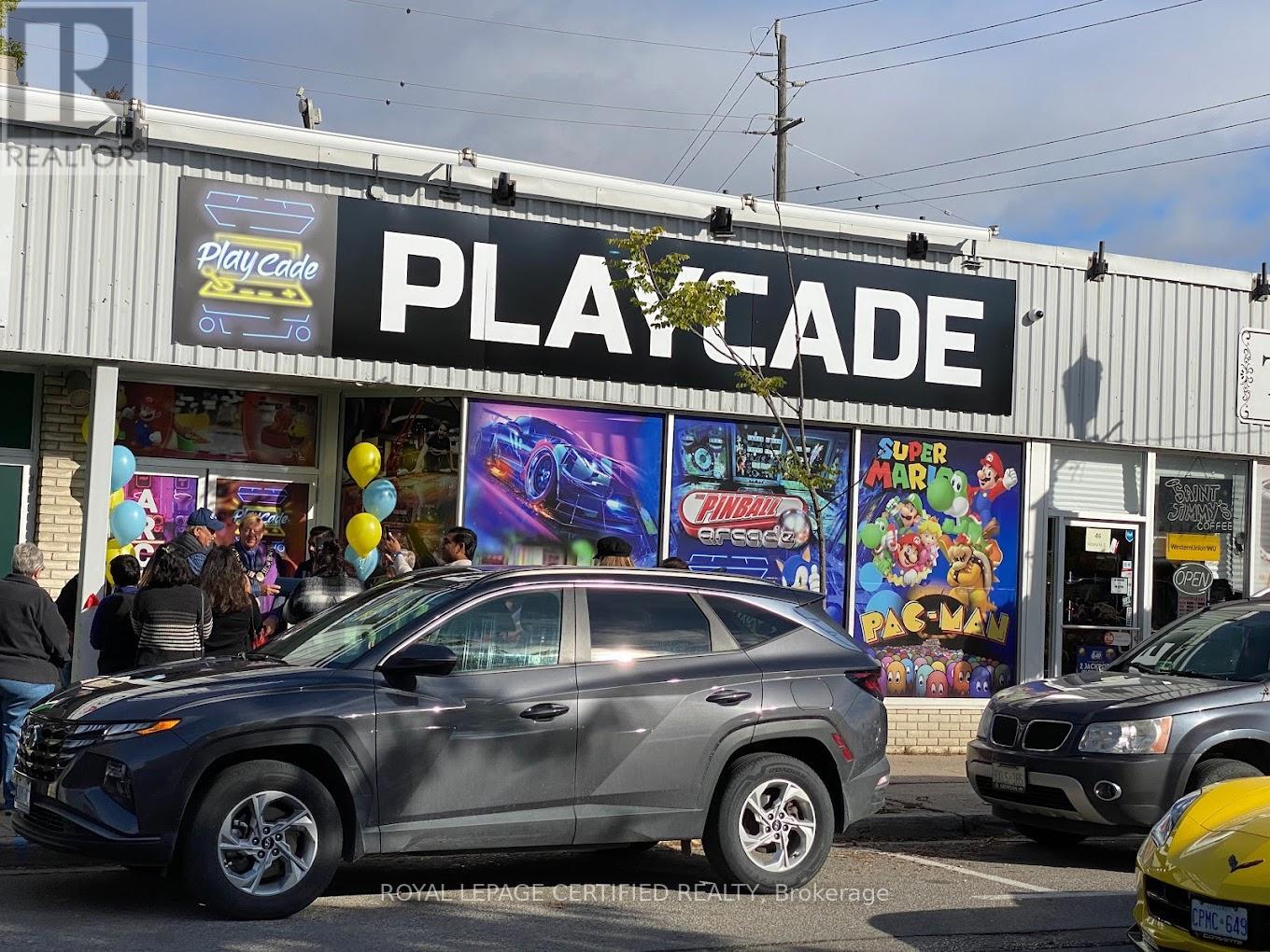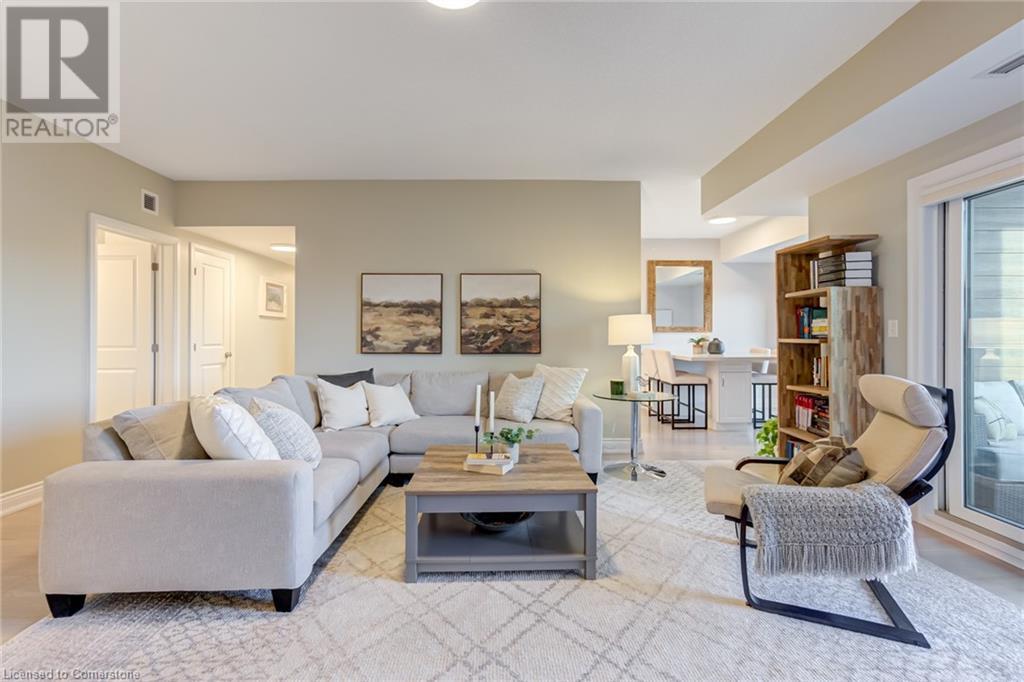709 - 20 Baif Boulevard
Richmond Hill, Ontario
Spectacular, Totally Renovated, 3 Bedroom Corner Suite With Too Many Features To List. View Virtual Tour And Just Come And See. Approx. 1600 Sq. Ft. W/ 2 Full Bathrooms 1 X 4pc, 1 X 3pc, Open Concept Living, Dining & Kitchen. Ceramic + Laminate Floors Throughout. Floor to Ceiling windows in Living Room and all 3 bedrooms. Parking, Locker + Great East + West Views. Steps To Yonge St. With Bus Direct To Finch Subway, Short Walk To Hillcrest S.C. (id:59911)
Royal LePage Real Estate Services Ltd.
1241 Strasburg Road E Unit# 3
Kitchener, Ontario
Welcome to Strasburg Square – Prime Retail Space for Lease! Exclusive Opportunity for an Optical Store or Other Approved Uses Take advantage of this brand-new commercial unit located at the high-traffic southeast corner of Bleams Rd and Strasburg Rd in Kitchener. This premium space offers excellent visibility and exposure in a rapidly growing neighborhood. Ideal for a variety of professional and retail uses, including but not limited to: Optical Store (Exclusive Option) Tutoring Services, Travel Agency, Accounting or Legal Offices (Lawyer, Paralegal, Immigration), Real Estate or Mortgage Services, Medical Professionals (Specialists, X-ray, Ultrasound, Labs), IT Services, Copy & Print Shops, Employment or Driving School, Marketing and Advertising Firms, Fitness/Yoga/Dance Studios, The unit is delivered in shell condition, allowing tenants to customize the interior to suit their business needs. All leasehold improvements and city permits will be the responsibility of the tenant. Don’t miss this great opportunity to launch or expand your business in one of Kitchener’s most visible corners! (id:59911)
RE/MAX Real Estate Centre Inc.
1109 - 20 North Park Road
Vaughan, Ontario
Welcome to unit 1109. Enjoy the gorgeous west facing sunsets with breathtaking views way up on the 11th floor. Open flow layout with combined dining / living rooms. Spacious primary room with elegant 4 piece ensuite. Updated kitchen with quality stainless steel appliances. Den can be uses as a second bedroom or office. Feels like a 2 bedroom unit. Approximately 9 foot ceilings! Just move right in and enjoy. Close to Disera Shopping Village, Promenade Mall, Transit, 407, Parks, places of worship, local restaurants and eateries. (id:59911)
Royal LePage Your Community Realty
88 Bloomfield Crescent
Cambridge, Ontario
FAMILY-SIZED ELEGANCE. Tucked into a quiet crescent in East Galt, this all-brick beauty stands proudly in a growing, family-friendly neighbourhood—just minutes from schools, parks, shopping, and commuter routes. A generous foyer sets the stage, guiding you toward the elegant formal dining room—an ideal space for gathering with friends and family. From there, the home opens into the heart of the main level: a bright, modern kitchen with a central island, sleek stainless steel appliances, and crisp cabinetry that offers both beauty and function. The kitchen flows seamlessly into the casual dining area where sunlight pours in through wide windows, and garden doors lead you to a raised deck—your own slice of tranquility just steps from the kitchen. A cozy family room invites you to unwind with loved ones, while the main floor laundry and powder room add convenience. With direct access to the double garage and mudroom, this level is designed to keep things organized, tidy, and flowing smoothly. Upstairs, the home continues to impress with a smart layout that offers 4 generously sized bedrooms—each with access to its own private ensuite or semi-ensuite bath. Whether you’re raising a busy family, hosting extended guests, or simply love the idea of everyone having their own space, this level is perfectly tailored. The primary suite is especially noteworthy, offering a large walk-in closet and a luxurious 5pc ensuite complete with a deep soaker tub, separate shower, and dual vanities—your own personal retreat after a long day. Downstairs, the unfinished walkout basement is a blank canvas with bright windows and direct access to the backyard, giving you endless options to expand—whether it’s a media room, gym, guest suite, or all of the above. This home is over 2440 sqft plus an unfinished basement, and features pot lights, modern finishes, and parking for up to 4 vehicles. Located just a short drive to Highway 8, the 401, and downtown Galt. (id:59911)
RE/MAX Twin City Faisal Susiwala Realty
15 Wellington Street S Unit# 1014
Kitchener, Ontario
Welcome to Union Towers! This 540 SQ FT one bedroom Podium unit comes along with one storage unit but no Parking as the LRT is right outside the front door! It is tastefully designed with functional space, dining area and a 50 sqft balcony. New Stainless Appliances and Stackable Washer/Dryer in suite. This unit is tied together seamlessly with plank vinyl flooring and is carpet free! Internet is included in lease! Centrally located in the Innovation District, Station Park is home to some of the most unique amenities known to a local development. Union Towers at Station Park offers residents a variety of luxury amenity spaces for all to enjoy. Amenities include: Two-lane Bowling Alley with lounge, Premier Lounge Area with Bar, Pool Table and Foosball, Private Hydropool Swim Spa & Hot Tub, Fitness Area with Gym Equipment, Yoga/Pilates Studio & Peloton Studio , Dog Washing Station / Pet Spa, Landscaped Outdoor Terrace with Cabana Seating and BBQ’s, Concierge Desk for Resident Support, Private bookable Dining Room with Kitchen Appliances, Dining Table and Lounge Chairs, Snaile Mail:A Smart Parcel Locker System for secure parcel and food delivery service. Many other indoor/outdoor amenities planned for the future such as an outdoor skating rink and ground floor restaurants!!!! Shopping and dining needs are just steps outside your door. Steps to the new transit hub, across from Google, close access to highway and bus routes. LRT is just outside the front door on King Street. 15 minutes to both Universities and 5 min. walk to the School of Pharmacy and McMaster's School of Medicine. (id:59911)
Condo Culture
253 Albert Street Unit# 410
Waterloo, Ontario
Available From September 1st, 2025. Welcome to unit 410 at Sage Ivytowns! This fabulous 950+ square feet Top-floor condo offers a Perfect Living in the Heart of Waterloo. Available from September 1st, 2024. PRIME LOCATION: Steps to University of Waterloo, Wilfred Laurier University, WCI High School, Plazas, and Public Transit. GREAT ENVIRONMENT: Ivytowns is One of the quietest and safest buildings within the school area with multiple unconnected entrances, which also comes with a roof top patio and garden, the unit ONLY shares the corridor with another unit, Perfect for Studying. EXCELLENT LAYOUT: 10 foot high ceilings. Two Oversized bedrooms with two full baths, Master room with ensuite bath and walk-in closet! Elegant bay window offers plenty of lights to the open concept rooms. Fully Furnished with stainless steel appliances, granite counters, modern kitchen and in suite laundry. (id:59911)
Solid State Realty Inc.
297 Inverness Way
Bradford West Gwillimbury, Ontario
Welcome to 297 Iverness Way A True Family Oasis in the Heart of BradfordThis beautifully upgraded 4-bedroom, 4-bathroom detached home checks every box for comfort, style, and functionality. Situated on a quiet street with no sidewalk and a double car garage, it offers ample parking and great curb appeal with a jewel stone walkway and interlock patio that set the tone for the elegance inside. Step through the front doors into a spacious, light-filled layout featuring hardwood floors throughout and an oversized kitchen thats a chefs dream complete with stainless steel appliances, quartz countertops, and plenty of storage. The open-concept flow makes entertaining a breeze, whether you're hosting inside or enjoying your backyard paradise with a salt water inground pool, perfect for summer gatherings. Upstairs, you'll find generously sized bedrooms, each with large double door closets, while the primary suite boasts a walk-in closet and a luxurious 5-piece ensuite with a soaker tub your own private retreat. The finished basement features laminate flooring and a full bathroom, offering the perfect space for a home gym, media room, or guest suite. This is more than just a houseit's a lifestyle upgrade. (id:59911)
RE/MAX Premier Inc.
212 Maplewood Drive
Essa, Ontario
Start your next chapter here in this beautiful 2322 sq. ft. 3 bedroom 2.5 bath home! This Thunderbird model home is located on a corner lot and walking distance to multiple parks and splash pads -a perfect spot with plenty to do outdoors. A proposed NEW School is to be built just down the street -(as per signage on Greenwood). The bright kitchen features S/S appliances, dbl sink, microwave hood range, ceramic tile and a Breakfast Bar open to the Breakfast Nook. Sliding doors conveniently serve an entrance to the private, fully fenced yard where you can BBQ and entertain guests while the kiddos play in their very own doll house! The home's large Dining room offers plenty of space for those celebrations, family dinners and special occasions! Tasteful dark laminates throughout lay atop of the home's Silent Floor system. A custom feature wall created with rich dark wood serves warmth and style to the Family room. There are many features throughout this home, such as two more feature walls custom made in each of the front Bedrooms including a Reading Nook in the Bay window. A massive, bright Laundry room conveniently serves all three Bedrooms and offers plenty of storage for linens and household products. The large Primary Bedroom has a walk-in closet and a private Ensuite w a separate shower and large built in tub. The lower level not only offers a ton of additional storage, but a plumbed in 4th Bathroom, a living area and an Office space for those who work from home -or use it for a study area, play area, exercise space or anything you wish. If you've been waiting for a GREAT HOUSE in a GREAT LOCATION - this is it! ** This is a linked property.** (id:59911)
Century 21 B.j. Roth Realty Ltd.
4999 Canborough Road
Wellandport, Ontario
Beautiful 2 plus 2 bedroom home on the outskirts of Wellandport! Boasts of 26x16 deck and 24x16 barn plus a pool! Home has new large windows, updated roof, front door, eves troughs, and deck! Raised ranch with bright bsmt. Large attached one car garage with stairs to bsmt. 3 season sunroom with gas stove and new flooring. Well maintained home! Hot water tank 2024 - $42.30 per month Shingles replaced 2019, Septic cleaned January 2025, Furnace & A/C 2018, Sump pump replaced 2022 (bone dry) Cistern 6000 gallons, Niagara Region replaced culvert 2024, Living room fireplace 2023 (id:59911)
Royal LePage NRC Realty
44 Victoria Street
New Tecumseth, Ontario
Welcome to 44 Victoria Street, Alliston, Ontario, where entertainment comes to life! This unique property is a gamers dream, featuring a fantastic selection of arcade machines that cater to all ages and interests. Whether you're looking to create a lively entertainment space for personal use or establish a business venture, this collection of fully functional arcade classics and modern favorites is ready to impress. Located in the charming and bustling town of Alliston, this property offers great visibility and easy access, making it a prime spot for hosting events, family fun nights, or creating a retro gaming destination. The vibrant, nostalgic atmosphere ensures unforgettable experiences for everyone who walks through the door. Dont miss out on this exciting opportunity to own a ready-to-use entertainment space that promises fun, laughter, and endless possibilities. 44 Victoria Street is your gateway to gaming excitement! Kindly refer to the attachments to check the full list of equipment. (id:59911)
Royal LePage Certified Realty
54 Koda Street Unit# 317
Barrie, Ontario
Offering over 1,400 square feet of living space, this rare 3-bedroom, 2-bathroom condo gives you the feel of a house with all the benefits of condo living. A bright and generously sized living room anchors the home, flowing seamlessly into a dedicated dining area with a custom-built island – perfect for entertaining. The kitchen is beautifully appointed with quartz countertops and stainless steel appliances. A private balcony, perfect for relaxing or BBQing, is conveniently located off the living and dining area. The smart layout offers thoughtful separation between the main living areas and the private bedroom wing. You'll love the spacious primary bedroom, which easily fits a king-sized bed with room to spare. Complete with his-and-hers closets and a private ensuite, it's a retreat you don't often find in condo living. This unit also includes in-unit laundry, underground parking and double storage lockers – adding even more value and convenience. Located close to shopping, dining, and with easy access to Highway 400, this home blends space, comfort, and practicality in one stylish package. (id:59911)
Century 21 Millennium Inc Orangeville
39 - 50 Weybright Court
Toronto, Ontario
1,700 Sf Industrial Condo Unit .Great Location At Midland And Sheppard.Close To Hwy 401, 404, DVP, TTC., Very clean Condo fees Approx $260.00 monthly (id:59911)
Homelife Landmark Realty Inc.



