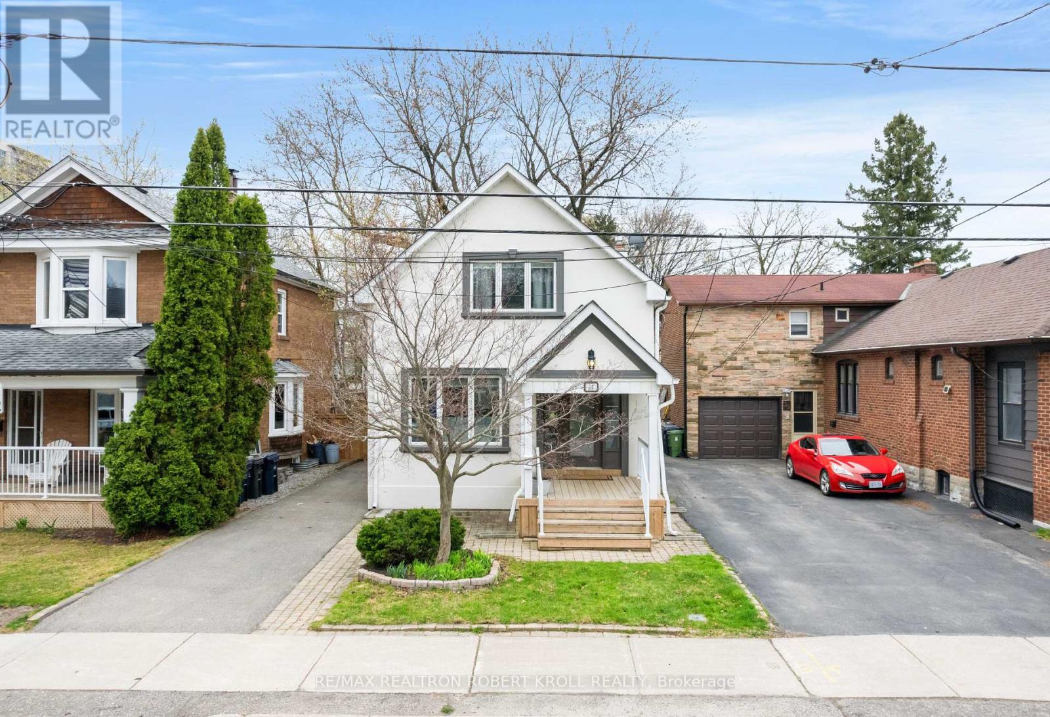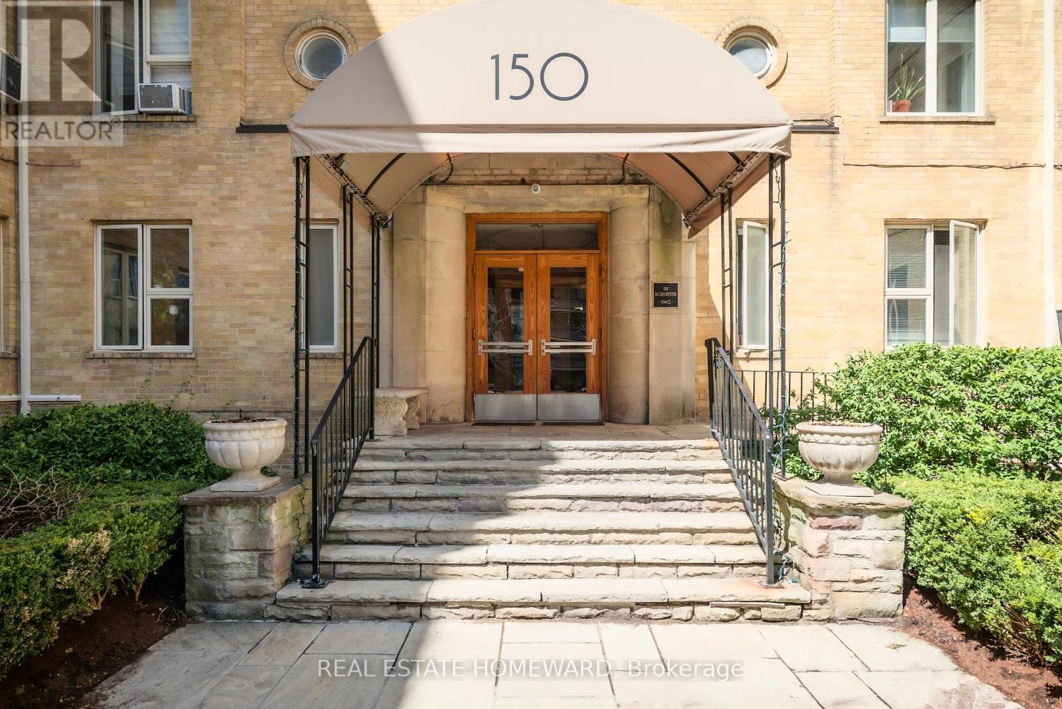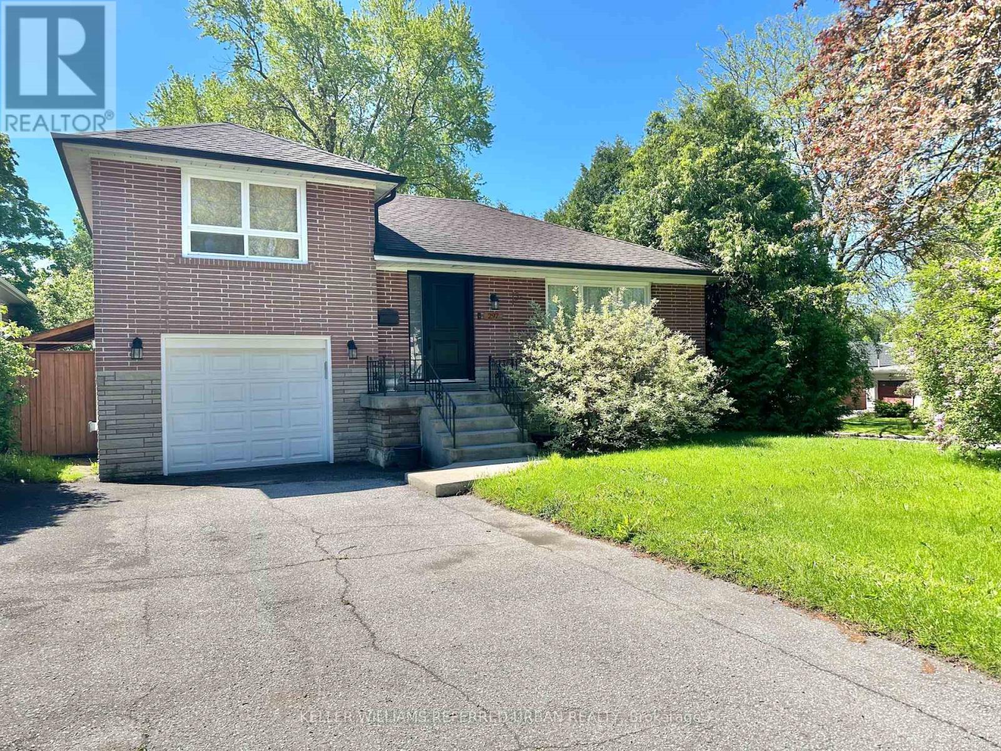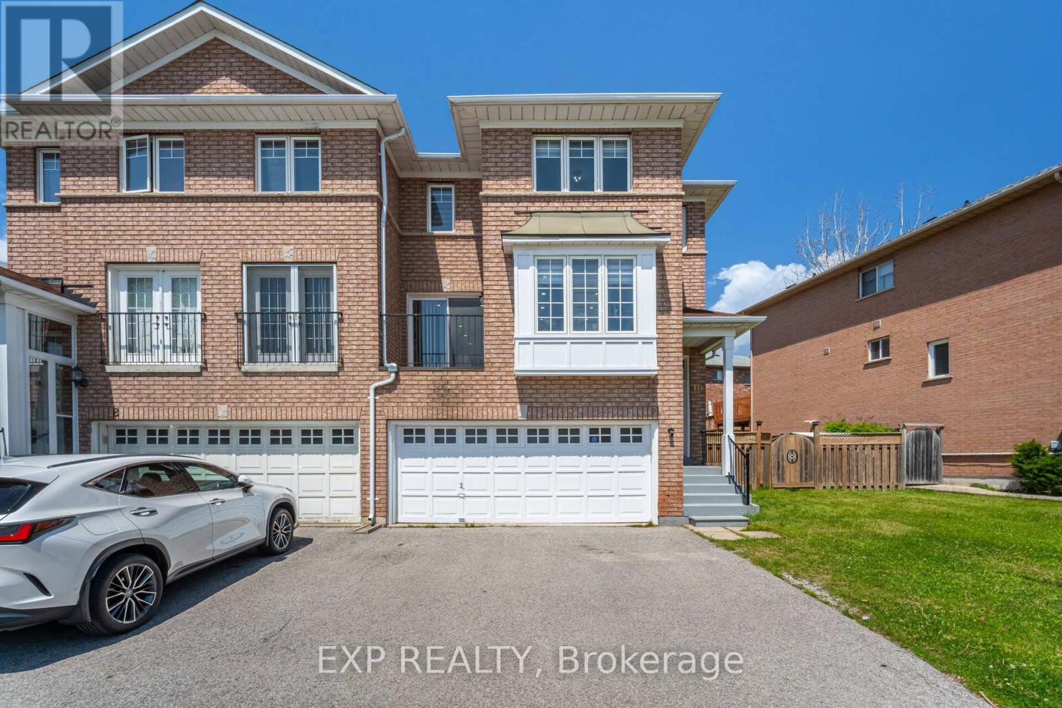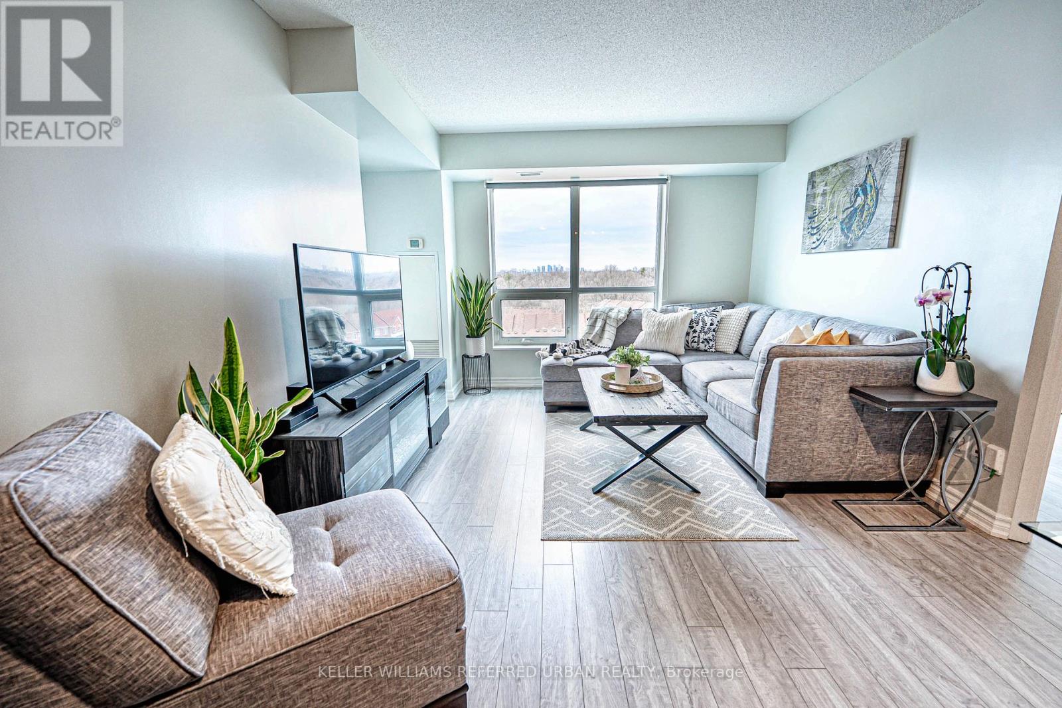37 Johnston Avenue
Toronto, Ontario
Rare Opportunity To Own A Move-In Ready Detached Home In Coveted Lansing-Westgate! Step Into This Beautifully Updated Home Featuring A Chic, Contemporary Main Floor With An Open-Concept Layout That Seamlessly Connects The Living, Dining, Family Room, & Kitchen. Crown Moulding & Custom Flooring Add Elegance Throughout The Space. The Well-Appointed Kitchen Is A Dream, Showcasing Custom Countertops, Matching Backsplash, Stainless Steel Appliances, & A Spacious Breakfast Bar Perfect For Entertaining. Custom Sliding Doors Open Onto A Large Backyard Deck And Garden Oasis, Complete With A New East Boundary Wood Fence, Garden Shed, And A Charming Brick Seating Area. The Inviting Family Room Features A Cozy Gas Fireplace & A Large Picture Window With Views Of The Garden. A 2-Piece Powder Room Completes the 1st Floor. Upstairs, You'll Find Three Generous And Sun-Filled Bedrooms. The Luxurious Primary Suite Includes A Juliet Balcony, A Stylish 3-Piece Ensuite, & A Spacious Walk-In Closet. Renovated In 2019, The Walk-In Closet Now Offers Access To The Attic With Upgraded Insulation And Reinforced Flooring Ideal For Extra Storage. The 2nd Bedroom Overlooks The Front Yard And Includes Double His & Hers Closets, While The 3rd Bedroom Boasts A Crank-Opening Skylight With Remote-Controlled Blackout Blinds. A Large 4-Piece Family Bathroom & Custom Flooring Completes The Upper Level. The Lower Level Adds Versatile Living Space With Custom Floors, A 4th Bedroom Or Recreation Room, with an Above Grade Window, Complete With A 3-Piece Ensuite Bath. A Dedicated Laundry Area Features A Family-Sized Front-Loading Washer And Dryer, Laundry Sink, Cabinet Storage And A Crawl Space For Added Cold Storage. Enjoy Top-Rated Schools, Beautiful Parks, And Easy Access To Public Transit, Including The Yonge And Sheppard Subway Lines. Minutes From The 401, TTC, LA Fitness, Don Valley Golf Course, Grocery Stores, Shops, And A Variety Of Restaurants. This Location Has It All! (id:59911)
RE/MAX Realtron Robert Kroll Realty
58 Ames Circle
Toronto, Ontario
Rarely Offered on the Beauty of Banbury! Perfectly Situated In Top-Rated Denlow Ps & York Mills School District, Well maintained Detached Family Home on one of quietest and most coveted stretches, 55 x 122 ft lot, A perfect blend of timeless design and layout, bright, spacious interior featuring a gracious living room, open-concept dining area, and a sun-filled family room with walkout to the backyard oasis, The eat-in kitchen is ideal for both family living and entertaining, overlooking a private, landscaped backyard, perfect for summer relaxation and gatherings, Functional-Convenient Main Flr Laundry Room With Access to Garage, Large Primary Bedrm W/4Pcs Ensuite & Walk-In Closet, The finished lower level includes a large recreation room, and additional storage, All windows changed in 2018, Triple-pane Insulated Glasses on Main Flr with Security Window Films. Close to Elite Private Schools: Crescent, TFS, Bayview Glen, and Crestwood. Conveniently close to major highways, TTC, Shops at Don Mills, Parks, and Hospitals. (id:59911)
Homelife Landmark Realty Inc.
5 Robinter Drive
Toronto, Ontario
Beautiful home on a spectacular lot in prime North York nestled in a quiet family friendly location with multi-million dollar homes in Newtonbrook. Step on the property and be greeted by an expansive inviting porch and foyer, an open living/ dining room, a separate family room currently being used as an office, upgraded kitchen with eat-in breakfast area, hardwood floors and upgraded bathrooms throughout. The finished basement has an open concept design with a family room area, recreational games area, a built-in swanky bar, and a large utility room- perfect for growing kids, multi-families or create a rental apartment. This prime location has schools, parks, transit and easy access to Yonge St, shops, restaurants, Hwy 401, 404, 407, Finch Subway and GO station- the perfect blend of convenience and tranquility! (id:59911)
Right At Home Realty
406 - 150 Farnham Avenue
Toronto, Ontario
Welcome to The Dorchester, a rare and captivating opportunity to own a slice of Toronto's architectural history. Tucked into the prestigious Avenue Road & St. Clair neighbourhood, this 1940 Art Deco beauty stands apart from every cookie-cutter condo in the city. Surrounded by stately multi-million dollar homes and leafy streets, this is elegant city living with timeless character at a fraction of the price. If you want a state of the art gym, bowling alley, basketball court, and maintenance fees to match -- you're at the wrong place. But if you crave some authentic vintage vibes in a spacious corner suite, this is the one. Think rich hardwood floors, French and sliding doors, wainscotting, arched doorways, and crown moulding. The oversized bedroom features a double closet and a full ensuite bath, while the open-concept living/dining area includes a versatile den or office nook (with room, perhaps, for a Murphy bed?), creative studio, or cozy reading space.The kitchen is compact but bright and cheerful, with a large window, ceramic tile floors, subway tile backsplash, and just the right dash of retro style. The elegant black-framed casement windows bathe the entire suite in natural light. Pot lights add a modern touch, and there's plenty of in-suite storage plus a separate storage locker downstairs. All this and just a 12-minute stroll to the St. Clair subway, a short walk to Yonge Streets cafes, shops, and restaurants, and surrounded by beautiful parks, this home is equally suited for entertaining or for curling up with a good book and a fine whisky. Space. Character. Location. Charm.You wont find another condo quite like this in the city. (id:59911)
Real Estate Homeward
297 Betty Ann Drive
Toronto, Ontario
Welcome to this truly special turn-key home, perfectly situated on a super private premium 50x135 ft corner lot in the heart of highly sought-after Willowdale West. South-facing and nestled on a quiet, low-traffic street, this home offers both serenity and convenience, making it the perfect place to call home. Step inside to find a beautifully updated interior that's move-in ready. Updated kitchen (2024) featuring sleek quartz countertops and modern cabinetry - perfect for home chefs and entertainers alike! The spacious living and dining areas have new flooring and recessed lighting (2024), offering the perfect setting for family gatherings. This home offers three well-appointed bedrooms, including a private and spacious primary suite with a newly renovated 3pc ensuite bath (2024). The main-floor bathroom has also been tastefully upgraded (2024) with a fresh, modern aesthetic. The large backyard is a private retreat perfect for entertaining, gardening, or simply unwinding. Downstairs, the freshly updated basement includes new floors and paint, has a separate entrance and features a newly renovated 3-piece bathroom (2024) and huge family and utility rooms, making it ideal for an in-law suite, rental income, or extra living space. This home is in a prime location, within walking distance to top-rated schools (Churchill PS, Willowdale MS, Yorkview PS, and Toronto French Montessori), beautiful parks, and miles of scenic ravine trails. Plus, you're just minutes away from the subway, North York Centre, shopping, and fantastic restaurants. Don't miss this incredible opportunity a home like this doesn't come around often! (id:59911)
Keller Williams Referred Urban Realty
10 Seton Park Road
Toronto, Ontario
Welcome Home to 10 Seton Park Road Where Space Meets Lifestyle! Step inside this inviting 4-bedroom, 3-bathroom semi-detached home designed for modern family living. The bright, open-concept main floor offers generous living and dining areas perfect for gatherings, while the updated kitchen makes meal prep a joy. Upstairs, you'll find spacious bedrooms including a master with ensuite, giving everyone room to unwind. The finished basement adds versatile living space ideal for a playroom, home office, or extra guest area. Outside, enjoy your private backyard oasis just steps from parks, playgrounds, tennis courts, and the Flemington Golf Club. With nearby top schools, shops, cafes, and transit plus the upcoming Eglinton Crosstown LRT This home truly offers the perfect blend of comfort and convenience for your family's next chapter. (id:59911)
Exp Realty
705 - 120 Dallimore Circle
Toronto, Ontario
This beautiful unit awaits the perfect first time buyers or empty-nesters to call home! Welcome to this almost 800 sq. ft. of recently renovated open space with unobstructive lush view of Moccasin Trail Park! The spacious and beautifully updated unit features a modern split floor plan that offers both privacy and comfort with two spacious bedrooms on opposite sides, this layout ensures a serene retreat for everyone. The kitchen with updated custom cabinetry, newer appliances and granite counter-top overlooking the open-concept dining and living space with clear views and natural light streaming in, makes it a perfect space for families and friends' gatherings! This beautifully renovated unit is part of a well cared for building with amazing staff and the building has recently undergone some major upgrades from sophisticated royal blue hallways, new suite doors & signs, luxurious walls, party room, and lobby in 2024 and other common areas scheduled for upgrades in 2025. Families and guests can enjoy the building amenities such as the games room, gym, yoga room, party room and indoor pool that overlooks and walk-out to the patio with BBQ and chairs for those hot summer days. The property has 24/7 concierge and security cameras throughout. Just steps away from nature and city, you can take morning walks or bike rides in the lush trails of Moccasin Trail Park and shop for your needs at The Shops at Don Mills in the afternoons, and with public transits and highways just around the corner, you can zip downtown in less than 20 minutes! (id:59911)
Keller Williams Referred Urban Realty
196 Florence Avenue
Toronto, Ontario
Like a New House! Young Age House & Completely Renovated!!! Beautiful And Executive 4+2 Detached Home in The Desirable Lansing-Westgate Neighborhood of Toronto. Popular Transitional (Between Classic & Modern) House. Large Windows and Skylight Make This Home Filled with Natural Light. 10 Ft. Ceiling on Main Floor & 9 Ft Ceiling 2nd Floor. Hardwood Floors on Main & Second Floor. Newly Painted. New High Quality Big Kitchen, Over Size Centre Island, New Tile Floor, New Stainless-Steel Appliances. Completely New Bathrooms, Powder Room, & Laundry Room. Primary Bedroom W/ Large 2 Walk-In Closets. New Lightening (Inside and Outside), High Efficiency New Spotlights. Sprinkler. New Curtains. New Composite Material Big Deck (No Need for Maintenance). Spacious Family Room, New Wall Units, Shelves and Gas Fireplace. Finished Basement W/ Large Walk Out to Backyard. Furnace And AC Has Extra 5 Years Guaranties. Excellent Location! Close to All Amenities. Yonge / Sheppard Subway Station, Public Transit, Shopping, Restaurants, Great Public / Catholic Schools and Easy Access to Hwy 401. (id:59911)
Right At Home Realty
1509 - 880 Grandview Way
Toronto, Ontario
Location, Location, Location! Welcome to luxury living in a prestigious Tridel building, located in one of Toronto most sought-after neighborhoods! This rare, spacious 1-bedroom suite boasts breathtaking, panoramic west-facing views, filling the open-concept living space with an abundance of natural light.*** Freshly Painted, New Laminate Flooring in the Living, Dining and Primary Bedroom*** Featuring a full bathroom and elegant mirrored closet doors in the foyer, this unit combines style with functionality. Nestled in a peaceful, gated community, you will enjoy the serenity of your home while being within walking distance to everything you need. Convenient access to the subway, VIVA transit, Metro Superstore, Loblaws, restaurants, banks, and the North York Public Library ensures unparalleled convenience. Additionally, top-ranked schools including Earl Haig SS, McKee PS, and Claude Watson Arts School are just moments away. Safety and security are top priorities with a 24-hour security gatehouse. On-site, indulge in the buildings premium amenities, including an indoor swimming pool, billiards room, fully equipped gym, party room, and guest suites. The maintenance fee covers all utilities: hydro, heat, water, central AC along with building insurance, common elements, parking, and a locker. No extra monthly bills! With easy access to Highway 401 and everything you need close by, this is an opportunity you don't want to miss. (id:59911)
Right At Home Realty
6 Toronto Street
Barrie, Ontario
Welcome to Waterfront Living at Its Finest! Discover this stunning corner penthouse suite in The Water View Condominium, offering panoramic views of both the Bay and the City skyline. Wake up to breathtaking sunrises and unwind with serene sunsets all from the comfort of your home. This beautifully designed suite features 9.5 ft ceilings, hardwood and ceramic flooring throughout, and large windows in every room, flooding the space with natural light. The exquisite kitchen is perfect for cooking and entertaining, boasting granite countertops, an induction stove, built-in microwave, fridge, dishwasher, and water filtration system. The open-concept layout connects the kitchen to a spacious living and dining area, complete with an electric fireplace and walkout to a private balcony ideal for enjoying your morning coffee or evening wine. The primary suite offers a large walk-in closet and a luxurious ensuite bathroom featuring double sinks, a dressing table, and a large step-in shower. A generously sized second bedroom is perfect for guests or a home office, conveniently located next to a full 4-piece main bathroom. Additional features include in-suite laundry, central vacuum, and ample storage. Residents of The Water View enjoy resort-style amenities, including an indoor pool and spa, locker rooms, games room, library, and party room. All this, just a short stroll to downtown, where you will find restaurants, cafes, boutique shopping, and local entertainment. (id:59911)
Right At Home Realty Brokerage
7 - 19 West Street N
Kawartha Lakes, Ontario
Welcome To The Fenelon Lakes Club, Where You Can Enjoy A Waterfront Lifestyle Without The Upkeep. This Spacious Townhome Offers Over 1,500 Sq. Ft. Of Bright, Open-Concept Living With Stylish Finishes And Modern Comforts Throughout. The Main Floor Features A Well-Appointed Kitchen With Quartz Countertops, A Gas Range, Stainless Steel Appliances, And A Peninsula Breakfast Bar With Seating For Three. The Open Dining And Living Area Boasts Soaring Ceilings, Large Windows, And A Cozy Gas Fireplace, Perfect For Relaxing Or Entertaining. The Main-Level Primary Bedroom Includes A 4-Piece Ensuite And Ample Closet Space, Along With Convenient Main-Floor Laundry, And Direct Access To The Garage. Step Out To Your Private Patio For Some Fresh Air And Outdoor Enjoyment. Upstairs, You'll Find An Additional Bedroom Plus A Den Or Office Space, A Full 4-Piece Bath, And A Large Closet. There's Even A Second-Floor Balcony To Enjoy The Surroundings. Durable Luxury Vinyl Plank Flooring Runs Throughout. As A Resident, You'll Have Access To Resort-Style Amenities (Expected Summer 2025) Including A Clubhouse With Gym And Social Lounge, In-Ground Pool, Tennis And Pickleball Courts, And An Exclusive Waterfront Area On Cameron Lake, Ideal For Sunset Views And Swimming. All Of This Just A Short Stroll From The Charming Town Of Fenelon Falls, With Its Shops, Restaurants, And Scenic Trails. Utilities Excluded. (id:59911)
Royal LePage Kawartha Lakes Realty Inc.
100 Selena Avenue
Belleville, Ontario
Welcome to this classic raised bungalow in Bellevilles desirable west end. An immaculate and beautifully maintained home that exudes pride of ownership throughout. Custom-built by Hilden Homes, this solid brick bungalow offers comfort, functionality, and exceptional value in a prime location just steps from schools, shopping, the bus route, and recreational amenities. The main floor features two generously sized bedrooms, including a primary suite with its own private 3-piece ensuite. A second 4-piece bathroom adds convenience for guests and a skylight to enjoy. A bright, custom-designed kitchen is a true highlight of the home, offering ample counter space, solid wood cabinetry, and a walkout to a sunny deck. Its the perfect spot to enjoy your morning coffee while watching the birds in the beautifully treed backyard that offers privacy and serenity. The raised lower level adds even more living space and flexibility with a family room and cozy fireplace, two additional bedrooms, a 3-piece bathroom, and a huge utility/laundry room that doubles as a workshop. With a walkout to the attached double garage, this space is ideal for hobbyists, home-based businesses, or extended family living. The oversized yard is a true retreat, with plenty of space for outdoor entertaining, gardening, or simply relaxing. A pool sized yard is perfect for hosting the upcoming family reuinion! You will be ideally located a few minutes from the 401, smack dab between Toronto and Ottawa. Whether you are a growing family, downsizer, or investor, this home checks all the boxes. The amount of storage in this home is unbelievable, offering room for all your treasures. Thoughtfully built and lovingly cared for by the same family since day one, this property offers quality craftsmanship, a smart layout, and unbeatable location. The new shingles aren't even two years old! Dont miss your opportunity to own a timeless, turn-key home in one of Bellevilles most established west end neighbourhoods. (id:59911)
Sutton Group Prince Edward County Realty Inc.
