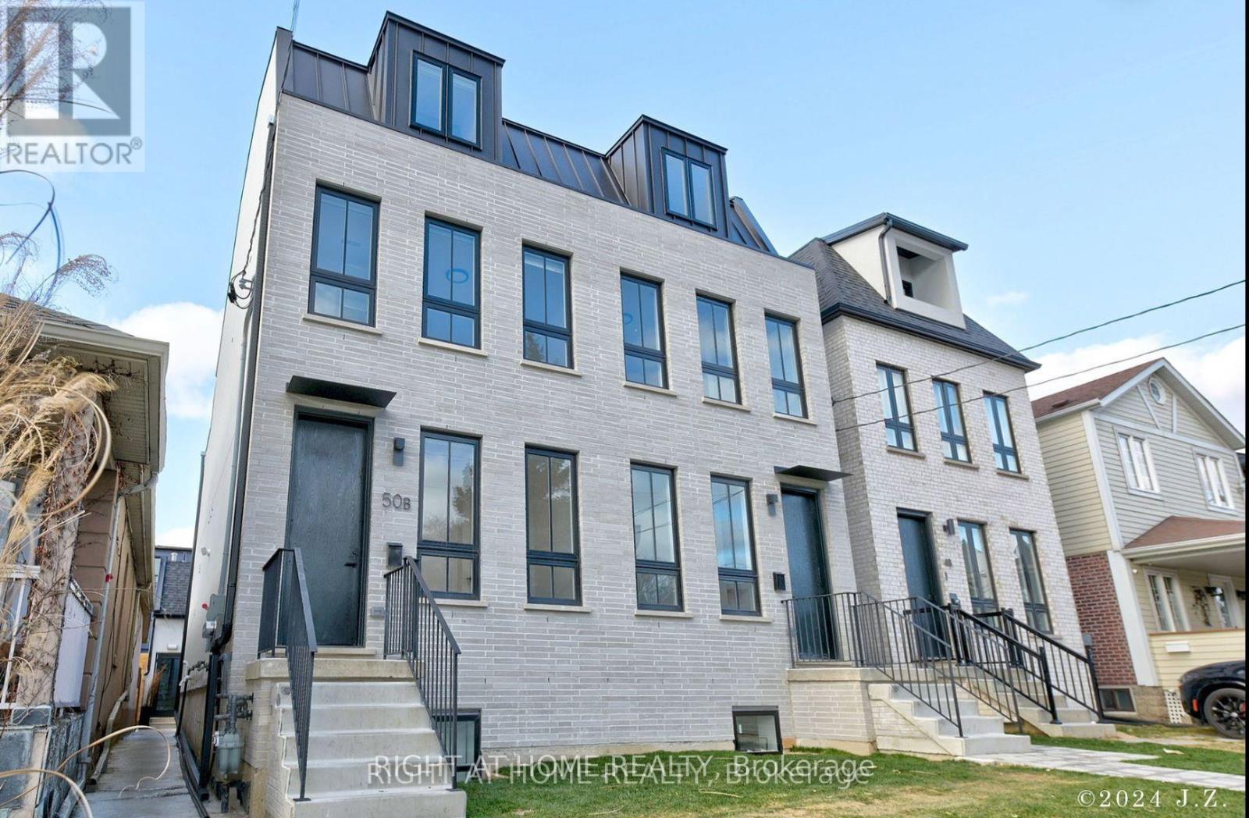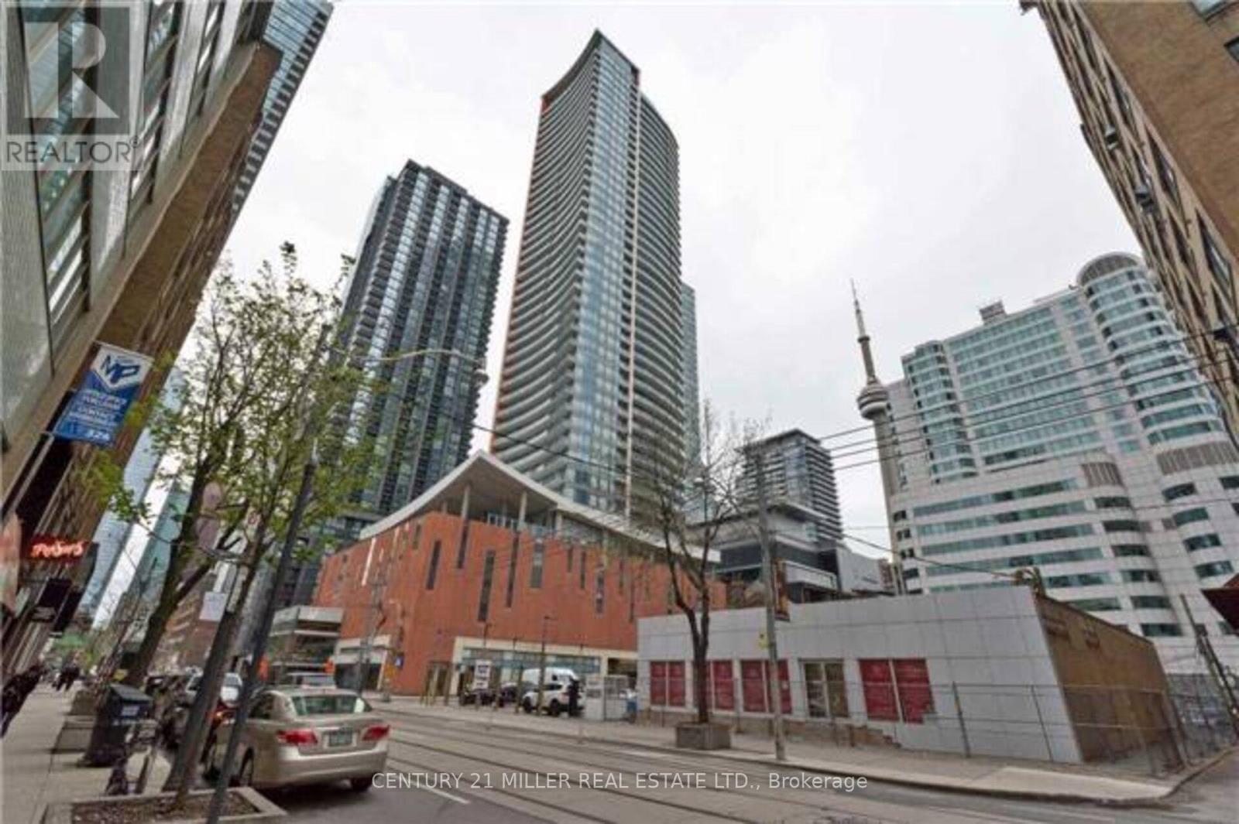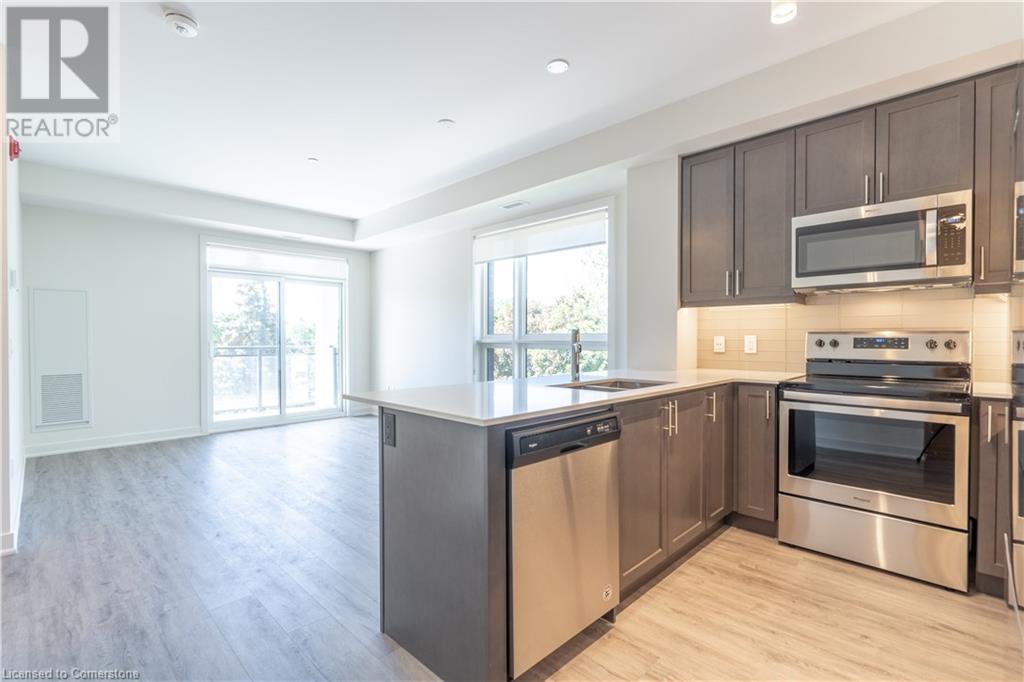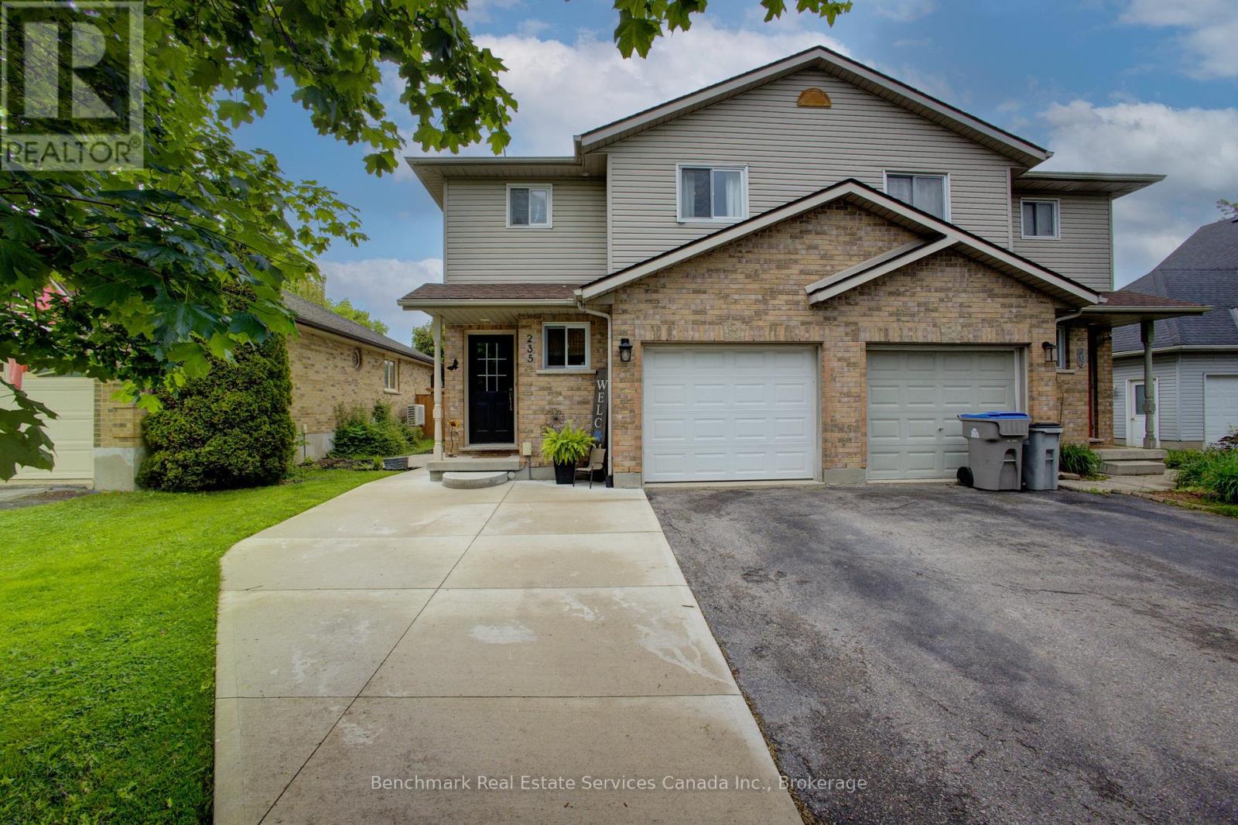4004 - 224 King Street W
Toronto, Ontario
The Most Sophisticated Condo Tower Downtown Toronto Is, Theatre Park. This 2 Bedroom, 2 Bathroom Suite With Parking And Locker Is Perfect. Captivating Views Of The Lake, Skyline, CN Tower, Scotiabank Arena, The Financial District And Rogers Centre. Open Concept Floor Plan With 1352sqft Of Living Space, 10ft Floor To Ceiling Windows Throughout For An Abundance Of Natural Light. Fully Upgraded Kitchen With Top Of The Line Appliances, Double Sink, Island, Built-in Gas Stove Top, Oven, Microwave And New Countertops. Large Living Room/Dining Room With New Flooring, Paint, Internet Connected Motorized Blinds And Sliding Glass Door To Your Massive 207sqft Southwest Facing Open Balcony. Balcony Has Luxurious Floor Tiles, A Gas BBQ And Endless Sunsets. Spacious Primary Bedroom Holds A 5 Piece Ensuite Bath With New Fixtures, Heated Floors And A Walk-in Closet. Great 2nd Bedroom With Lots Of Space, Full West Views And Easy Access To 2nd Full Bath, Also With Heated Flooring. Suite Offers An Upgraded Double Door In-suite Laundry For Extra Storage. Building Amenities Include: Roof Top Deck, Outdoor Pool, Fully Equipped Gym, 24hr Concierge, Party/Meeting Room And A Relaxing Terrace. Absolutely Incredible Location, Seconds To The Royal Alexandra Theatre, Roy Thomson Hall, Arenas, Convention Centre, The Financial Core, Dining, Shopping, TTC, Major Highways, 5 Star Hotels, Walking/Running Trails, Parks, The PATH And Union Station. (id:59911)
RE/MAX Hallmark Realty Ltd.
Lower - 50b Lanark Avenue
Toronto, Ontario
First month $1000 off rent. Brand new, legal 2-bedroom suite. Completely standalone with no shared amenities and no internal access to suite. Private entrance is accessed through a walkout on the side of the property. Highly desired location, one block from Eglinton and a short walk to Eglinton & Allen Rd Station, schools and Cedarvale park. Beautiful bathroom, custom kitchen with high-end appliances, lots of natural light, window coverings already installed. This is not a retrofit suite, and therefore is fully equipped with all of the new standards for fire and sound separation (double 5/8" fire/sound rated drywall, Roxul fire/sound insulation and metal ceiling channels to further enhance sound separation. Open to short term rental. (id:59911)
Right At Home Realty
3501 - 195 Redpath Avenue
Toronto, Ontario
Welcome To Citylights On Broadway South Tower. Architecturally Stunning, Professionally Designed Amenities, Craftsmanship & Breathtaking Interior Designs - Y&E's Best Value! Walking Distance To Subway W/ Endless Restaurants & Shops! The Broadway Club Offers Over 18,000Sf Indoor & Over 10,000Sf Outdoor Amenities Including 2 Pools, Amphitheater, Party Rm W/ Chef's Kitchen, Fitness Centre +More! 1 + Den, 1 Bath W/ Balcony. North Exposure. Locker Included. Sellers are open to a VTB (Vendor Take Back Mortgage) (id:59911)
Keller Williams Legacies Realty
3701 - 21 Widmer Street
Toronto, Ontario
Famous Cinema Tower,Located At The Heart Of The Entertainment District.Breathtaking, View Of The City And Lake From The 37th Flr.1 bedroom + Den with parking and locker 9 Ft. Ceilings, Hardwood Floors Thru-Out,Den Could Be Used As The Second Bedroom,2 Full Washroom, Gorgeous Kitchen, Quartz Counter Top, Ceramic Backsplash,692 Sqf+99 Sqf ,large foyer closet ,exceptional amenities, including a gym, spa, full-size Basketball court, a party room/lounge, terrace, movie theatre , Bbq & 24/7 concierge. Guest Suite ,Visitors Parking. Easy Access To Uoft, Ocad, Ryerson. Steps To Financial District, Restaurants. . Amenities 6th Floor. Check Out The Virtual Tour! (id:59911)
Century 21 Miller Real Estate Ltd.
594 Durham Crescent Unit# 1
Woodstock, Ontario
Nicely finished End Unit Condo in Lakecrest Estates. This 3 Bedroom 1.5 Bathroom Condominium is larger than it looks. The roomy interior offers an immaculate kitchen with eating area, an oversized living space leading out to a fully fenced deck, three good sized bedrooms upstairs, and a large rec-room leading to storage and a laundry room in the basement. The private setting of this location offers quiet living with an amazing benefit of gated access to the wooded trails of gorgeous Roth Park. Vacant possession available early June. Seller is motivated to get this property sold! (id:59911)
Keller Williams Edge Realty
394 Springbank Avenue Unit# 4
Woodstock, Ontario
Attention Investors and First Time Buyers - The Seller is motivated to get this property sold! This a great opportunity to purchase an affordable unit, or take on a turn key investment at current lease rates. Nicely finished 3-bedroom condo townhouse. Located close to grocery stores, schools and public transportation. Recent updates to the kitchen cabinets, carpet on stairs and lower level, vinyl in kitchen and bathrooms, and freshly painted throughout making this home move-in ready. This unit features a large living room on the main floor, eat-in kitchen with walkout to the back deck, 3 large bedrooms, 1 1/2 bathrooms, and a finished rec room in the basement. This property also features an efficient gas furnace and AC unit to providing you comfort year-round while keeping costs low. Please note property is tenanted and pictures are from prior to their occupancy. (id:59911)
Keller Williams Edge Realty
320 Plains Road E Unit# 306
Burlington, Ontario
Kept like new and move-in ready, this rarely offered corner unit in the highly sought-after Rosehaven-built Affinity Condos in Aldershot combines modern finishes with everyday convenience. Bathed in natural light thanks to expansive corner windows, the thoughtfully designed layout offers both privacy and quiet—ideal for professionals, downsizers, or first-time buyers. The functional kitchen features stainless steel appliances, stone countertops, and ample cabinetry, flowing seamlessly into a bright open-concept living area perfect for relaxing or entertaining. Enjoy the added value of 1 underground parking space and a same-level locker for easy storage. Residents have exclusive access to premium amenities, including a fully equipped fitness centre, a stylish party room with panoramic top-floor views, and a beautifully designed rooftop patio complete with BBQs and lounge areas. Located in a prime Aldershot location, you're just minutes from GO Transit, major highways, shopping, and the Burlington Golf & Country Club. A rare opportunity to own a bright, quiet, and stylish condo in an amenity-rich building with exceptional commuter access and lifestyle perks. Vacant possession Available June 2nd. (id:59911)
RE/MAX Escarpment Realty Inc.
27a Walnut Street
St. Catharines, Ontario
Welcome to 27A Walnut Street—a beautifully maintained 2-storey semi-detached residence on a quiet street, built in 2006. This inviting home offers 3+1 bedrooms and 2.5 bathrooms across 1,642 sq ft of thoughtfully designed finished living space, perfect for families, professionals, or investors seeking comfort and convenience. Step inside to discover a bright & spacious main floor featuring an open-concept layout that seamlessly connects the living/dining, and kitchen areas. The kitchen boasts a practical layout with oak cabinets and ample counter space. Patio door access to the fully fenced backyard off of the living/dining area. Upstairs, you'll find a 4-piece bathroom along with 3 generously sized bedrooms each with its own double closet. The finished basement adds versatility with an additional bedroom and/or living area, and a 3-piece bathroom–perfect for guests or a home office. The property also features no rear neighbours, providing a private backyard space for outdoor relaxation. Enjoy the convenience of an attached garage and double car parking in the driveway–ideal for those with multiple vehicles. Recent updates include all new carpeting and painting (2025), front door and front porch (2022), A/C (2018). Situated in a prime location, this home is just minutes away from schools, parks, shopping centers, public transit, the 406, and the Merritton Community Centre and Arena-offering unparalleled accessibility. Don't miss the opportunity to own this delightful home! (id:59911)
RE/MAX Escarpment Realty Inc.
2433 First Street Unit# 8
Burlington, Ontario
Step into comfort and convenience with this beautifully maintained 2-bedroom, 1-bathroom unit offering over 800 square feet of bright, open living space. Nestled in a prestigious neighbourhood near Roseland, you're just steps from Lake Ontario and the vibrant downtown core perfect for enjoying both nature and city life. This move in ready home features freshly painted common areas, a private balcony ideal for your morning coffee, and includes a locker for extra storage plus a dedicated parking spot. Designed for easy, hassle free living. Live surrounded by the best the area has to offer: grocery stores, cozy coffee shops, great restaurants, highly-rated schools, and convenient access to highways and public transit. Water and heat are included in the lease. No pets allowed. (id:59911)
RE/MAX Escarpment Golfi Realty Inc.
205 Nebo Road
Hamilton, Ontario
Established in 2014, Paramount Safety Consulting Inc. is a recognized and respected leader in Workplace Health and Safety services across Canada. With a solid foundation and over a decade of proven success, this business has built a trusted reputation for excellence, professionalism, and reliability across all industry sectors. Paramount specializes in helping businesses meet and exceed ever-evolving health and safety regulations—offering essential services such as compliance audits, workplace inspections, custom-built safety programs, and expert-led training solutions. Our tailored approach ensures that clients not only stay compliant but also foster a strong, proactive safety culture that protects their people, their operations, and their reputations. The company’s training division is a major asset, offering a wide range of in-demand programs delivered by a team of certified, highly experienced instructors. These programs are designed to meet the highest industry standards and consistently deliver measurable, real-world results for clients. With a strong client base, recurring business, and established systems in place, Paramount Safety Consulting Inc. offers a turnkey opportunity for buyers looking to enter or expand in the health and safety consulting industry. The brand is well-positioned for growth through digital expansion, new industry partnerships, and enhanced marketing. The current owner is open to providing transition support to ensure a smooth handover and continued client satisfaction. If you're looking to acquire a profitable, scalable business in a critical and growing industry—Paramount Safety Consulting Inc. is where your investment meets impact. (id:59911)
RE/MAX Escarpment Realty Inc.
334 Peel Street
Saugeen Shores, Ontario
Charming Raised Bungalow with Renovated Kitchen & Bath, Workshop, and Private Yard. This well-maintained raised bungalow offers versatility for a wide range of buyers from first-time homeowners to growing families and even active retirees seeking comfort with room to host. The home features 3 spacious bedrooms on the main level, plus a den downstairs that could easily serve as a home office or guest space. The beautifully renovated kitchen is a standout, boasting sleek quartz countertops, modern finishes, and ample cabinetry, perfect for anyone who enjoys cooking and entertaining. Adjacent to the dining area, patio doors lead to a large deck, ideal for outdoor dining and relaxation. The main floor bathroom has also been fully renovated, complete with quartz countertops, adding a touch of luxury to everyday living.Downstairs, you'll find a cozy family room accented by a gas fireplace, as well as a multi-purpose hobby room- great for a games room, crafting, or a kids' play area. A convenient walk-up from the lower level leads directly into the attached garage. For DIY enthusiasts or anyone in need of extra workspace, theres a spare room behind the garage that makes an excellent workshop, with direct access to the fully fenced backyard. The home sits on a large lot with a private backyard, offering ample space for gardening, play, or simply enjoying the outdoors. Additional features include some updated flooring, durable vinyl and brick exterior, and a long-lasting metal roof. This home truly combines comfort, function, and opportunity in a welcoming package. (id:59911)
RE/MAX Land Exchange Ltd.
235 Huron Street S
St. Marys, Ontario
Step into the comfort of this delightful three-bedroom, one-and-a-half-bathroom semi-detached home nestled in the charming neighbourhood of St. Marys. Perfectly suited for those taking their first plunge into homeownership, 235 Huron St S boasts a harmonious blend of cosy living spaces and convenient amenities. Upon arrival, you're welcomed by a homey facade, complete with an attached garage that offers secure parking for your vehicle and additional storage space.Inside, the residence unfolds into a warm and inviting atmosphere. The three well-appointed bedrooms promise restful retreats for each member of the family. The heart of the home is complemented by a finished basement, offering extra room for entertainment, a home office, or a play area for the little ones.The fenced-in yard is a safe haven for children to play and an excellent spot for weekend barbecues on the covered back patio. This outdoor space provides a private area to unwind and enjoy the serene surroundings.Conveniently situated close to schools, the local arena, and lush parks, the property is positioned in a family-friendly community that places you at the heart of a vibrant local scene. Plus, the basement bath rough-in presents an opportunity for future enhancements, allowing you to add personal touches and increase the home's value over time.Make 235 Huron St S your first step towards creating lasting memories in a place you can proudly call home. (id:59911)
Benchmark Real Estate Services Canada Inc.











