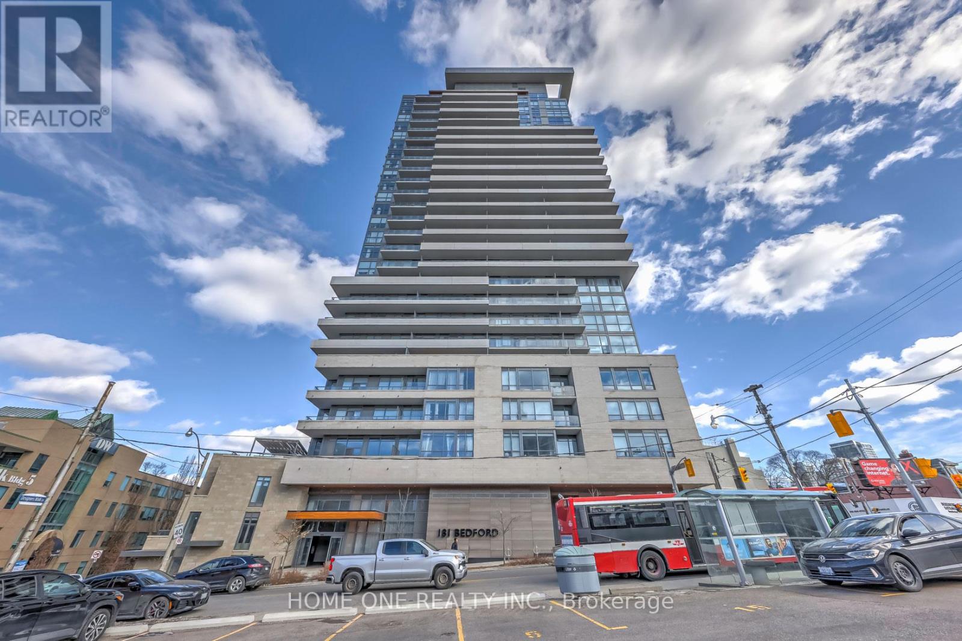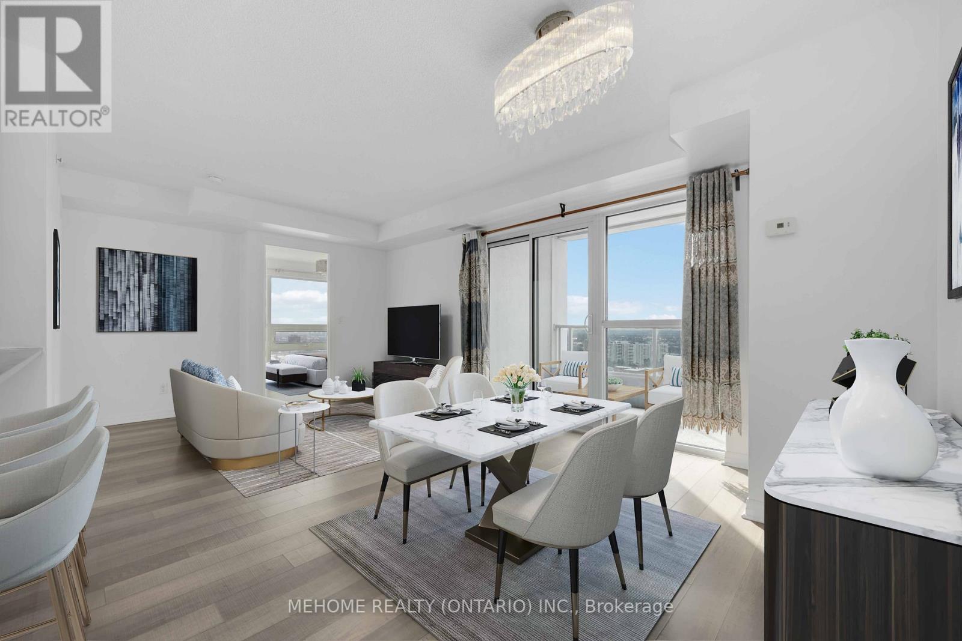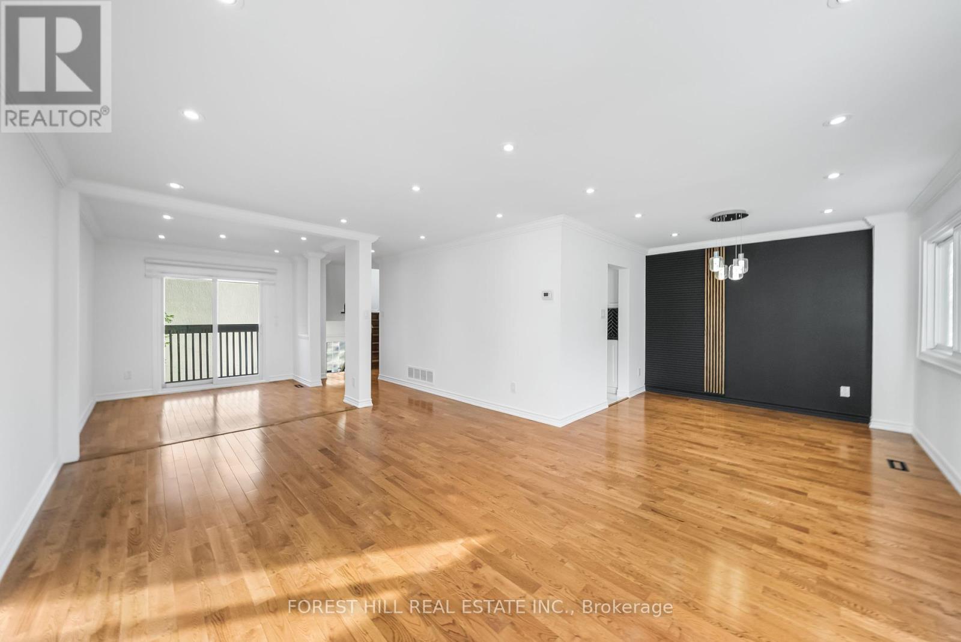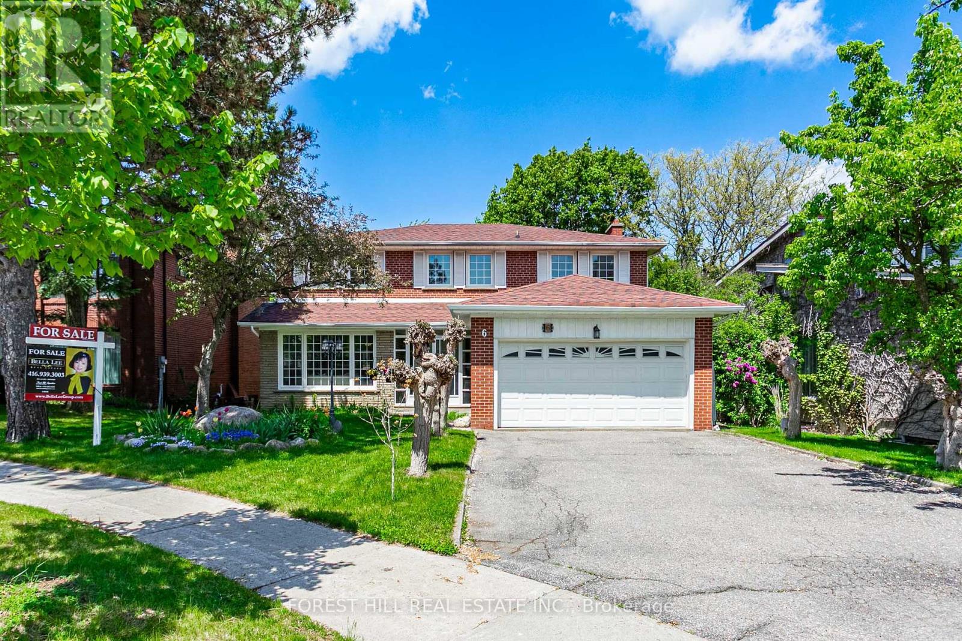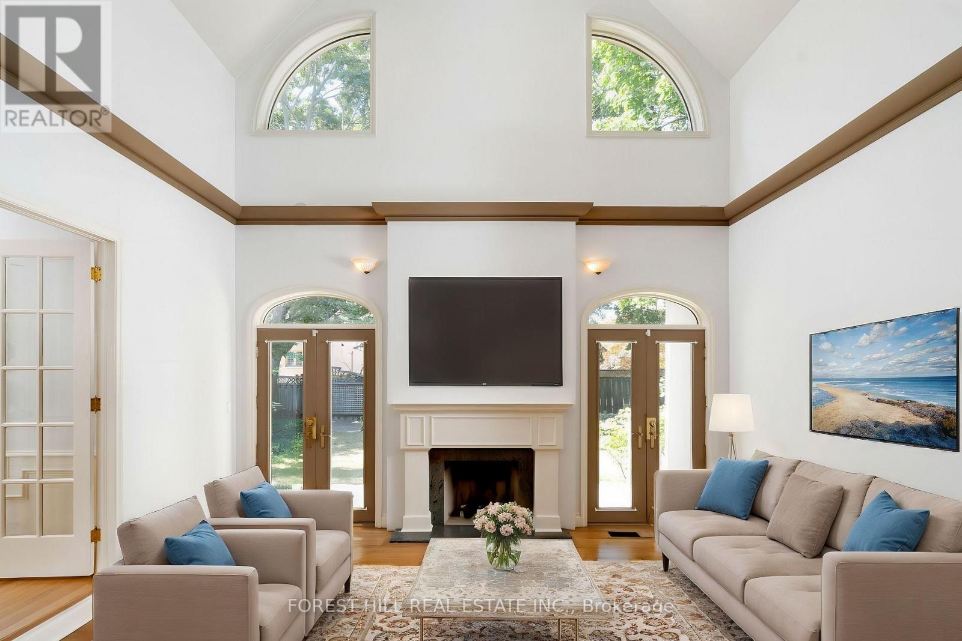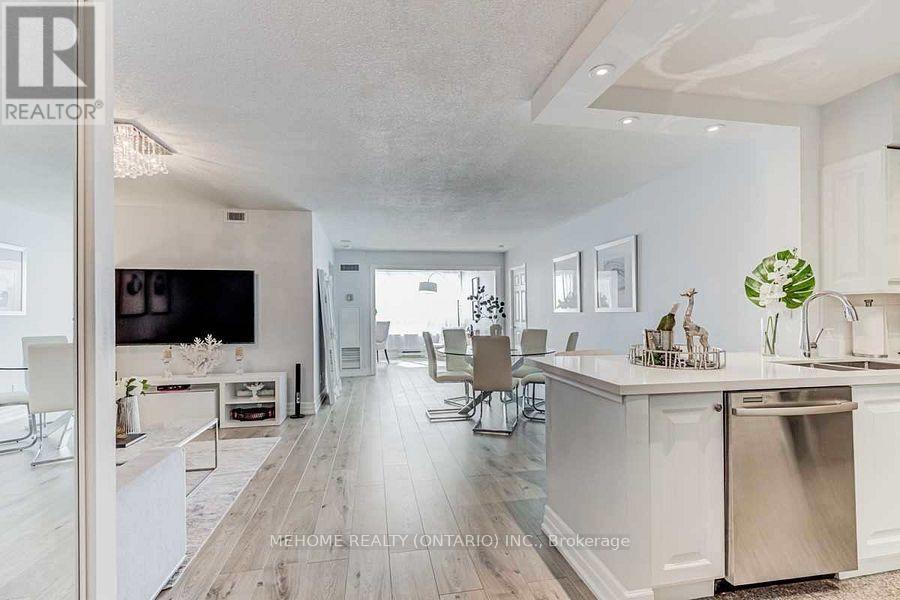402 - 356 Mcrae Drive
Toronto, Ontario
Welcome to suite 402 at Leaside's The Randolph. Set in the tree-tops, this is a very generously proportioned one bedroom suite with large living and dining rooms, spacious kitchen, sunny den, and ample storage throughout. With over 850 square feet of living space, this is the ideal home to downsize without having to compromise on space or lifestyle. The updated kitchen has quartz counters, stainless steel appliances, and plenty of counter space. The oversized living and dining rooms offer ample space to accommodate your existing furnishings. The sun-filled den is a great space for reading, art, or relaxing. Great sized bedroom with his and hers closets, semi ensuite to 4 piece bath. A full sized laundry room with storage! The Randolph is a quiet and well maintained low rise in this prime location, just steps to the Local and Leaside pubs, oodles of shopping and amenities along Laird, and a quick 7 minute walk to the one day in the future Eglinton Crosstown. A dream for first time buyers and downsizers alike who just can't see fitting themselves into a micro condo. With a preferred end of row parking space, and great sized locker. The building has a close knit community of many long term residents, and is well run with common lounge, party room, and exercise room on site. Easy stroll to Leaside Library, Trace Manes Park, and all the best that this neigbourhood has to offer. Shows to perfection, move-in ready. Must be seen! (id:59911)
Bosley Real Estate Ltd.
404 - 181 Bedford Road
Toronto, Ontario
Welcome to the Luxury AYC Condos in Downtown Toronto, Situated in the Prestigious Annex/Yorkville Area. This Exquisite Two bedroom Plus Den, 2-Bathroom Corner Unit Amazes You By Panoramic North East View of Parks & Woods with Floor-to-Ceiling Windows & Two Large Balconies (Walk Out From Living Room & From 2nd Bedroom). 853sf Interior With An Excellent Functional Layout Fully Utilizing All the Space. 9' Smooth Ceiling, Sun-Fill Living Space Boasts Laminate Floor Through Out, While the Spacious Primary Suite Offers a Private Ensuite Bathroom and a Closet. Modern Kitchen Features Quartz Counter, Backsplash, Stainless Steel Appliances and a Breakfast Bar That Is Perfect for Entertaining. Amenities include rooftop lounge, gym, guest suite, party room, and more. Close to World-Class Education Resources Such As: U of T, Branksome Hall, Bishop Strachan, UCC and UTS. Steps to Dupont and St George Subway Stations, Yorkville Village, Whole Foods, Arts, Fashion, Luxury Shops, Restaurants, Cafe and Entertainments. Cultural and Historic Sites Like Casa Roma and ROM Are Also Nearby. A True Gem in the Downtown Core. A Must See! (id:59911)
Home One Realty Inc.
2610 - 275 Yorkland Road
Toronto, Ontario
Brand New Floor in Two Bedrooms & Fresh Paint Throughout The Unit - A Gorgeous Executive 2-Bedroom Corner Unit In The Luxury "Yorkland at Herons Hill" Condos! Enjoy a Lot Of Natural Light and Unobstructed Stunning Southwest View From Floor To Ceiling Windows. A spacious unit has 876 sf with A very practical layout including primiary ensuite bedroom, semi-ensuite 2nd bedroom, living & dining area and open balcony (55 sf) to overlook a fabulous cityview. Close proximity To Fairview Shopping Mall, Foodbase, Grocery Stores, Restaurants, Public Transit & Easy Access To Hwy 404, 401 & Don Mills Subway Station. Excellent amentities including concierge, Gym, Indoor Pool, Party Room, Theatre, BBQ, to experience the quality life! Ideal Move-In Condition! (id:59911)
Mehome Realty (Ontario) Inc.
73 Cheryl Shep Way
Toronto, Ontario
Rare spacious 4 bedroom 3 bathroom corner unit - Fully renovated with a great taste. This unit is corner and next to the visitor parking and make it more convenience for your guests to park next to this unit. The room with walk out to the back yard, on the ground floor, can be used for many purposes, like an office, TV room, Guest room and more. It is very rare to find a 4our bedroom with 3 bathroom in this complex. Two Sun- Filled Balconies, Walk - Out Basement with Private Fenced Yard and a gate. Spacious practical layout and convenience location, make this unit perfect for any family- Close to Subway station, Bus stop, Go Train Station, Ravin and Park, North York General Hospital, 401, Shopping Mall, and more. (id:59911)
Forest Hill Real Estate Inc.
23 Vinci Crescent
Toronto, Ontario
Welcome to 23 Vinci Crescent, an immaculate residence in the highly sought-after Clanton Park neighborhood boasting nearly 3000 square feet of thoughtful and versatile living space! Meticulously maintained by the same owners for over 30 years, this home features extensive upgrades and a spacious rear extension on a private 50x134 ft lot. Enjoy the sun-filled, very functional layout with 3 generous sized bedrooms, 3 full bathrooms (including a rare 3-piece ensuite and walk-in closet in the primary bedroom), an oversized dining/family room to comfortably entertain your friends and family, and a renovated gourmet kitchen with a large eat-in showcasing premium granite counters and a custom centre island. The professionally finished two-bedroom basement with a separate entrance and modern kitchen offers versatile options, including recreational space or rental income. Just a 4-minute walk to Wilson TTC Station, quick access to Hwy. 401, shops, restaurants, and nestled in a peaceful community close to parks and schools, this turn key property is ready to be your new oasis for creating new memories. (id:59911)
Sutton Group-Admiral Realty Inc.
6 Centurion Court
Toronto, Ontario
**A.Y Jackson School Zoning**This Executive/Elegant Family Home is Situated On Quiet Court---67.1Ft Frontage Widen Land & Convenient/Great Location to All Amenities, Highly-Desired Bayview/Cummer Neighbourhood. This Fantastic 2-Storey Home with Warm and Inviting Atmosphere, Is Boasting Exceptional Living Space for 5 Bedrooms/5 Bathrooms, Approximately 3000 sqft(1st/2nd Floors as per mpac) & Fully Finished Basement with a Separate Entrance(Potential Rental Income $$$$)**The Main Floor Offers a Large Foyer with a Double Main Dr, Leading to Super/Sunny Bright---Spacious Living Room with a Picture Window & Open Concept Dining Room Overlooking Backyard**The Eat-In Modern Kitchen Offers an Easy Access to 2Layer of Large/Oversized Sundecks at the Backyard, Offering the Perfect Outdoor Retreat for Relaxation and Gatherings. The Large/Elegant Family Room with Classic Wood Paneled, Fireplace Provides Your Family's Gathering, Entertainment. The Principal-Primary Bedroom has a Newly-Renovated Ensuite, 4Bedrooms with Abundant Natural Sun Light. The Basement Offers, 1 Kitchen and 2 Bathrooms, 3Bedrooms and a Separate Entrance(Potential Rental Income, $$$)-------Clean/Bright & Convenient Location To Park,Schools,TTC and Shops---Full Lot Size : 126.26ft x 55.02ft x 94.72ft x 9.31ft x 9.31ft x 9.31ft x 9.31ft x 9.31ft x 9.31ft x 11.22ft (id:59911)
Forest Hill Real Estate Inc.
121 Charlton Boulevard
Toronto, Ontario
****Location---Location****This Solid--Super Spacious Home Is Ideally Situated On A Quiet Street & Walking Distance Towards the Yonge/Finch Subway,Shopping,Dining In The Centre Of Newtonbrook West***Super Spacious Living Area and Functional Layout (Apx 2553Sf For Above Grade Area+Fully Finished Basement AND A Sub-basement for huge storage space---Backyard is Surrounded by Mature Trees, Huge Patio Space***Appx 500 Sqft***W/ Lower and Upper Deck with An Extra Stone Patio with FirePit---Perfect for Entertaining Your Guests******Backyard Facing to Walking/Bike Trail--Ravine Like Atmosphere in the Heart of the City******Spacious--Solid/Stone-Brick Exterior Backsplit 4Levels---Multiple Separate Entrances makes this One-Of-A-Kind Home Truly Versatile***Suitable For Large/Extended Families Or Investors---Gracious Foyer W/Hi Ceiling & All Good Size Of Rooms----Multi-Entrances Makes the Home Easily Convertible for Rentable Unit-----****The Options Are Endless For Investors & End-Users**** (id:59911)
Forest Hill Real Estate Inc.
55 Hollyberry Trail
Toronto, Ontario
Discover This Move-In Ready 3+1 Bedroom, 2-Washrooms Home Nestled In A Family-Friendly Neighborhood Offering Style And Comfort*Bright Open-Concept Living/Dining Area Showcases Stunning Parquet Flooring And A Contemporary Accent Wall*The Primary Bedroom Is Freshly Painted With Bold Geometric Accents And Offers Ample Natural Light*Enjoy The Updated Kitchen Featuring Stainless Steel Appliances, A Bay Window Bench, And Plenty Of Storage*Recent Updates Include Roof And Driveway (2021), Fridge (2022), And Owned Water Tank (2019)*Step Outside To A Fully Fenced Backyard With Mature Trees And A Walk-Out DeckPerfect For Relaxing Or EntertainingClose To Schools, Parks, Shopping, And Easy Access To Highways 404, 401 & 407*Ideal For Families And Commuters Alike! (id:59911)
Exp Realty
3308 - 27 Mcmahon Drive
Toronto, Ontario
Spectacular 3-bedroom, 2-bathroom penthouse suite on the 33rd floor of the luxurious Saisons building in Concord Park Place, complete with a rare EV charging parking spot. This sun-filled corner unit offers panoramic views of the city and skyline. Enjoy breathtaking North-West to North-East exposures from the spacious balcony, beautiful sunrises and magical sunsets as you lounge on the balcony, while the primary bedroom offers serene South-East views for beautiful morning light. Floor-to-ceiling windows throughout provide abundant natural light and maximize the scenery. The open-concept layout features 9-foot ceilings and laminate flooring. The gourmet kitchen is outfitted with premium Miele appliances, engineered quartz countertops, a Calacatta porcelain tile backsplash, and custom wood-grain cabinetry with built-in organizers and under-cabinet lighting. The expansive balcony is designed for year-round use, finished with composite wood decking, radiant ceiling heaters, and integrated lighting. The primary bedroom includes a 4-piece ensuite and ample closet space, while the additional bedrooms offer flexibility for families, guests, or a home office. Smart climate control, ensuite laundry, and one locker add convenience. Residents have exclusive access to the 80,000 sq ft MegaClub with luxury amenities including an indoor pool and hot tub, basketball and badminton courts, tennis court, bowling alley, golf simulator, squash court, yoga and dance studios, arcade and games room, karaoke rooms, gym, theatre, banquet rooms, children's playroom, and outdoor BBQ terrace. Located just steps to Bessarion and Leslie Subway Stations, GO Train, Bayview Village, IKEA, Canadian Tire, and the new Ethennonnhawahstihnen Community Centre and Library. Minutes to Highways 401, 404, and the DVP. A rare offering that blends luxury living with unmatched connectivity and world-class amenities. (id:59911)
The Agency
161 Euclid Avenue
Toronto, Ontario
Beautifully restored century home on an extra-deep lot in the heart of prime Trinity-Bellwoods, featuring a rare, professionally landscaped backyard that offers a true urban retreat. Surrounded by mature trees and lush greenery, this private outdoor haven is perfect for entertaining, gardening, or quiet relaxation. The perfect blend of historic charm and modern convenience, this home boasts 2 spacious bedrooms, a versatile upstairs den offering potential for a 3rd bedroom, and 3 bathrooms. The main floor impresses with soaring 9.5 ceilings, elegant living and dining spaces, a sleek kitchen with a large island, main floor Powder Room, and a sun-filled breakfast nook with walkout to the garden. The spacious primary suite showcases cathedral ceilings, a walk-through closet, CN Tower view, and a spa-inspired ensuite. The upper level also includes a bright second bedroom, a second full bathroom, laundry, and an office/den space. The semi-finished basement provides generous storage space and awaits your finishing touch. Rare 2-car parking pad. Unbeatable location steps to top schools, parks, shops, transit, and more. With a Walk Score of 91, this rare offering delivers timeless character and urban lifestyle at its finest a green urban sanctuary in one of Torontos most vibrant neighbourhoods. (id:59911)
Harvey Kalles Real Estate Ltd.
134 Yorkminster Road
Toronto, Ontario
Motivated Seller- bring your offers! Live on coveted Yorkminster Rd. in Prestigious St. Andrew's! Meticulously kept 4 Bedroom 7 Bath home with 2 Bedrooms on lower level, Fireplace in Primary and Jetted Tub in Primary Ensuite, Library, Sauna, Cedar Closet and multiple Wood Burning Fireplaces. Move right In or renovate and make it your own! This area has everything you need: Toronto's best public and private schools, Granite and Donalda Club, golf, tennis, ravines and parks, restaurants, shops, and access to all 400 highways. (id:59911)
Forest Hill Real Estate Inc.
707 - 30 Greenfield Avenue
Toronto, Ontario
This unit is located in the prime Yonge and Sheppard neighbourhood with the best ranked schools (Earlhaig, Claud-Watson, Cardinal Carter) nearby. TTC (Subway and bus) access right across from the building. The building is in the center of many restaurants , grocery stores, gyms, and shopping mall. (id:59911)
Mehome Realty (Ontario) Inc.

