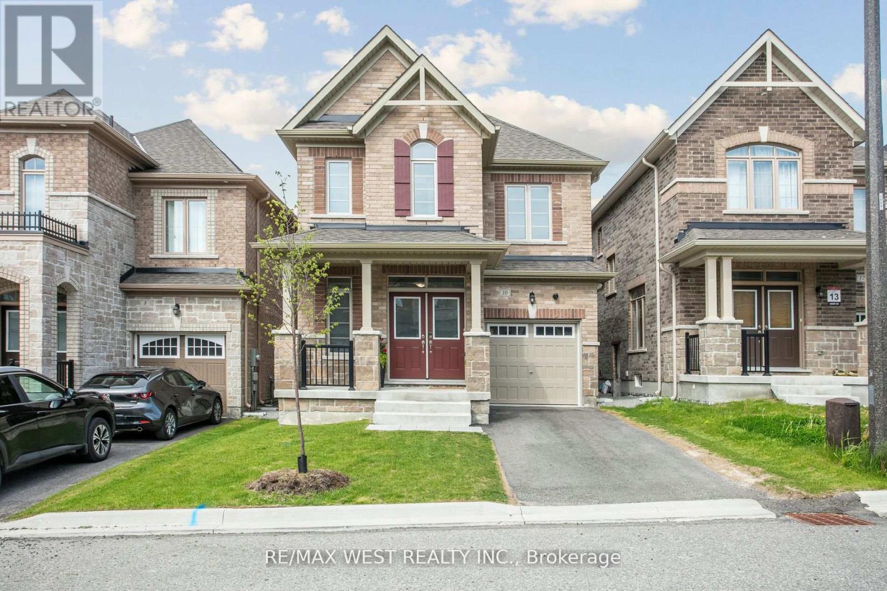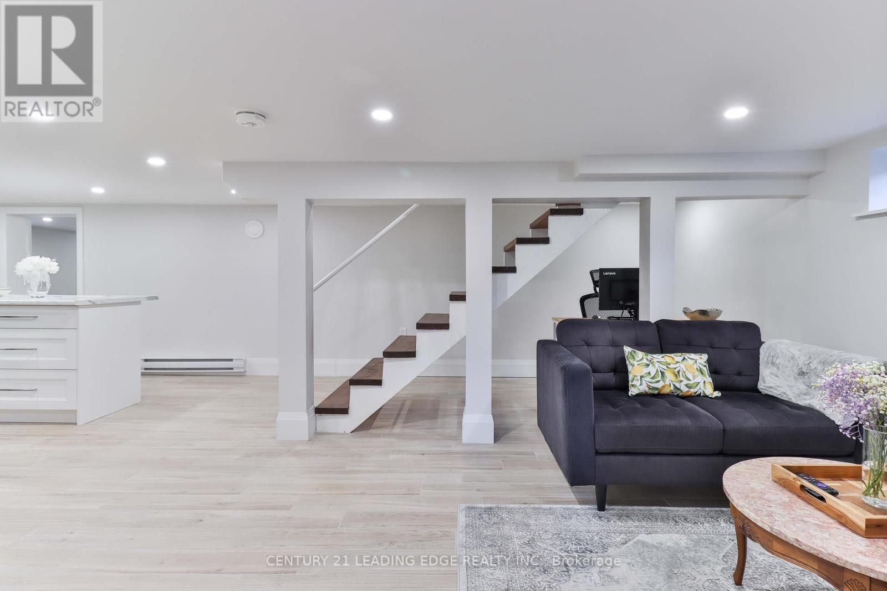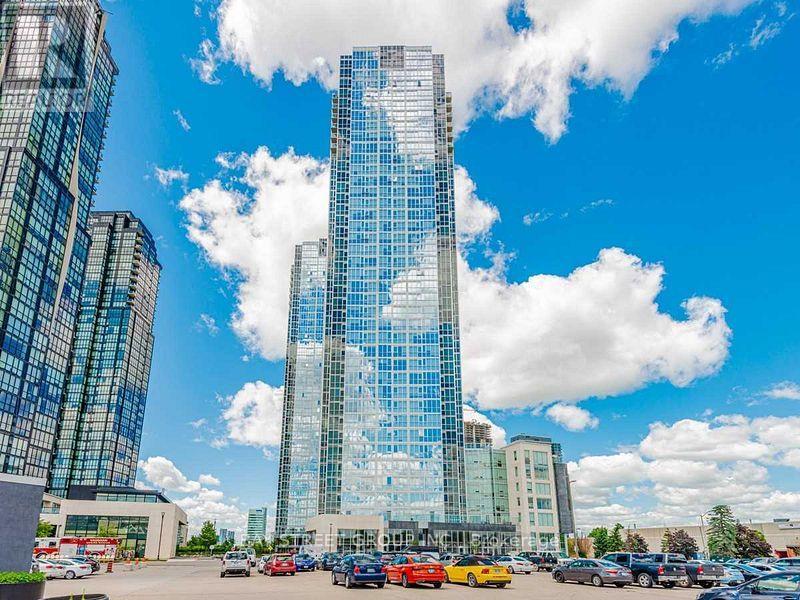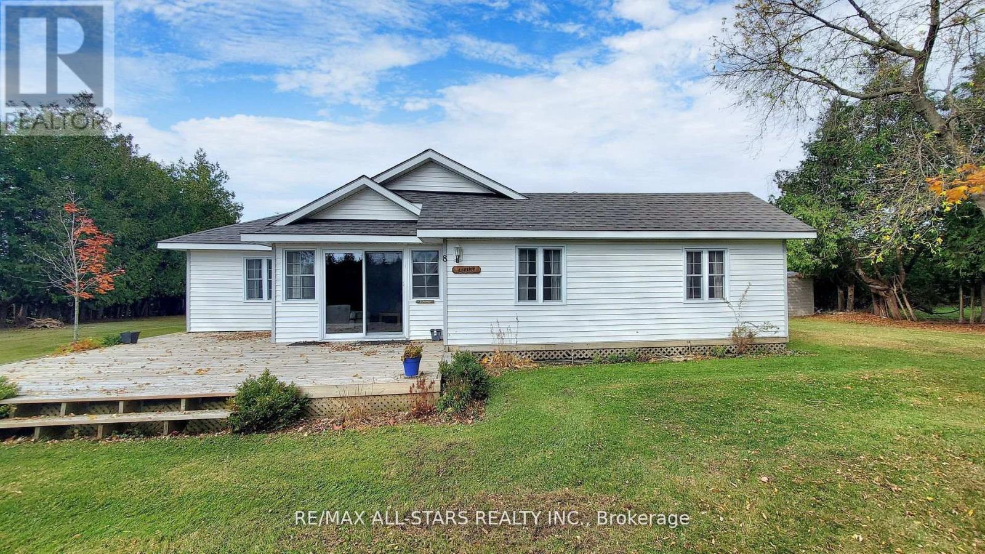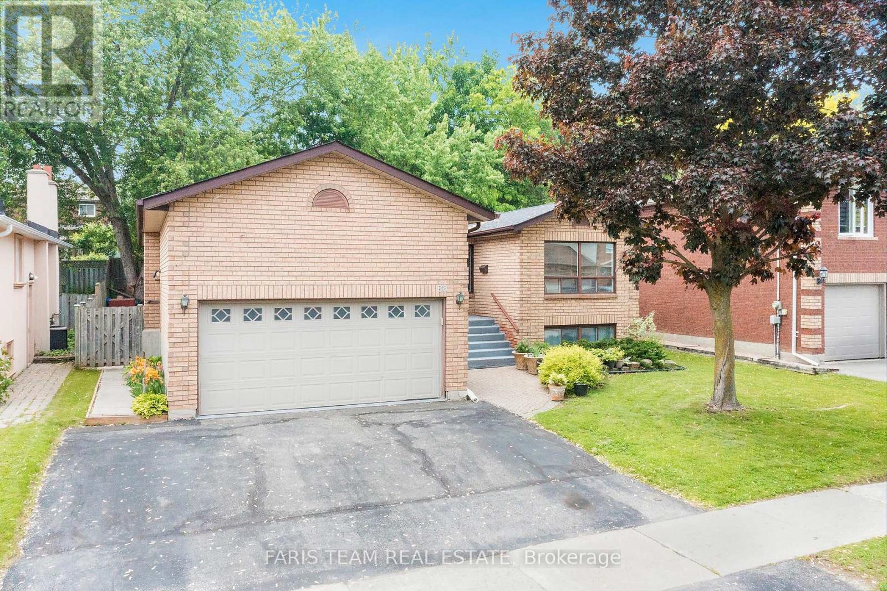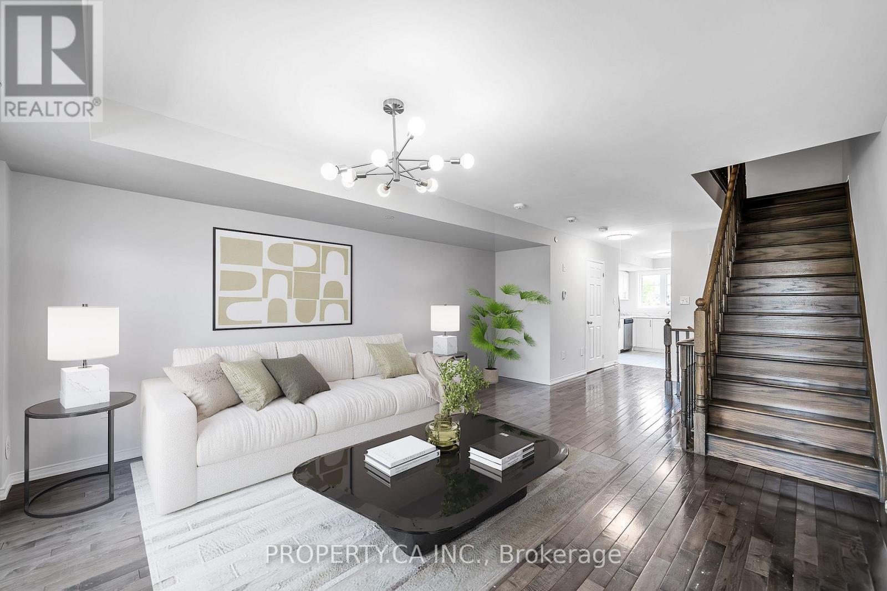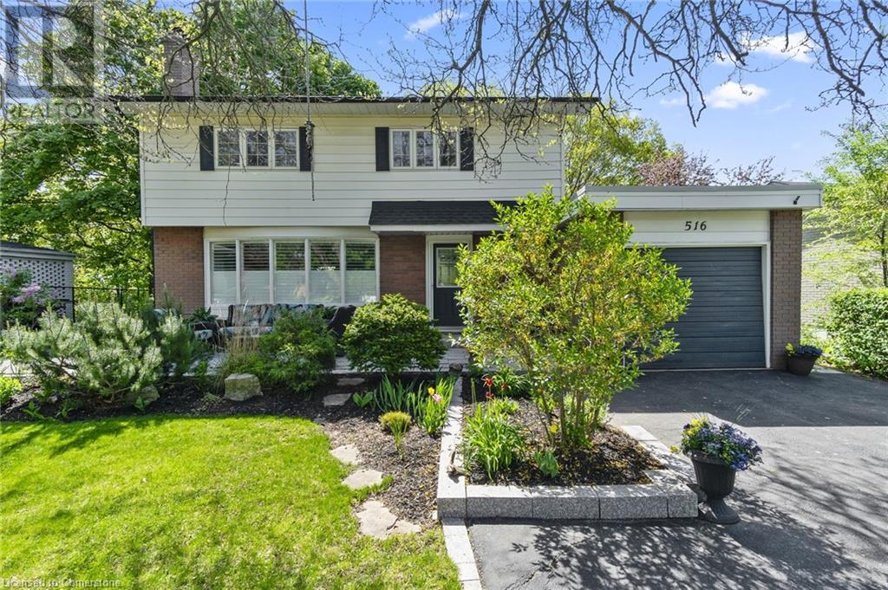102 Larkin Avenue
Markham, Ontario
This Home has the WOW factor, 2994 sqft of perfection on a 209 ft Fully landscaped lot. Large combined liv/din rooms with pot lights hardwood and crown moulding leading to Large gourmet kitchen with hardwood, centre island caesar stone counters, backsplash and accent lighting and walkout to covered patio, Large Family room with Hardwood, gas fireplace, pot lights and ceiling speakers, Solid Oak staircase leads to 4 large bedrooms with hardwood floors and 4piece semi ensuite in 2 bedrooms, Primary bedroom Features a spectacular 5 piece ensuite hardwood and walk-in closet, pot lights and crown moulding. The Finished basement has Large seating area open to games room with pot lights and loads of storage, Main floor Laundry with door to garage which has loads of storage shelves. Entertainers backyard with huge covered patio with pot lights ceiling fans and wired for speakers, Walk to schools shopping transit Main Street Markham and go station (id:59911)
Century 21 Leading Edge Realty Inc.
4 Red Sea Way W
Markham, Ontario
Wow! Luxuriously Huge 1956 Sq. Ft App With An Amazing Open Floor Plan. Oversize Windows Allow Plenty Of Sunlight. Walking Distance To Highest Ranking School (MCI), Grocery Stores, Food, Transport And worship Places. Aanin Community Centre On 14th/Middlefield. In-Law One Bed Ground Suite With Kitchen And 4 Pc Ensuite. Brand New Roof Shingles With Warranty. (id:59911)
Bay Street Group Inc.
10 Viola Street
East Gwillimbury, Ontario
Welcome to 10 Viola St. in the sought-after Sharon Village Community! Built by renowned builder Mosaik Homes, this beautifully upgraded 4 bed,3 bath detached home is designed for modern living and everyday comfort. Step inside to find stylish laminate flooring, smooth ceilings, and elegant crown moulding. The kitchen is a true showstopper, stunning quartz countertops, waterfall island and a deep under-mount sink perfect for both everyday use and entertaining. Smart features include a built-in EV charger, UniFi Network access point with CCTV, and structured wiring throughout the home for seamless connectivity. Enjoy added convenience with zebra blinds in every room, a Beam central vacuum system, and a gas line in the backyard ideal for BBQs and outdoor gatherings. Spacious bedrooms, a spa-inspired primary ensuite with a frameless glass shower, convenient upper floor laundry, and a bright basement with oversized windows complete with rough-ins for a kitchenette and washroom, perfect for future living space. Just steps to schools and minutes to parks, trails, shops, restaurants, Costco, and Upper Canada Mall. Not to mention, easy commuter access to Hwy 404 and GO Train. This beautifully upgraded home offers the perfect blend of comfort, convenience, and style, don't miss your chance to make this stunning property your own. (id:59911)
RE/MAX West Realty Inc.
Unit D - 487 Eagle Street
Newmarket, Ontario
Renovated Unit, Great Location, close to many amenities, parking available, immediate possession is possible. (id:59911)
Century 21 Leading Edge Realty Inc.
75 Baywell Crescent
Aurora, Ontario
Don't miss this Bright, Beautiful Aurora Townhouse in a sought after central location (Bayview/Wellington) Lovingly Maintained by original owners and thoughtfully upgraded to sell ! This turn key 3 bed 3 bath with 3 car parking is the perfect place to call home! The finished walk out basement to sun deck and private backyard offers a place to relax, while this location so close to 404 hwy, Schools, Walking Trails, restaurants and GO station eases daily life, offering comfort and convenience. No offer holds, Priced to Sell - This is a Must see! (id:59911)
Main Street Realty Ltd.
501 - 2908 Highway 7 Road
Vaughan, Ontario
Stunning Luxury Contemporary Condo Located In The Heart Of Vaughan! Bright & Sunny Unit W/ Floor To Ceiling Windows. Open Concept Kitchen/Dining/Living, 9Ft Smooth Ceilings,8'' Laminate Floors, Soft Close Cabinets, Windown Coverings. Steps To Subway, Minutes To Highways, Shops, Dining, Universities, Groccery, Parks And More. (id:59911)
Bay Street Group Inc.
302 Barons Street
Vaughan, Ontario
Spectacular End Unit Townhome In The Prestigious Kleinburg Area. 2 Car Garage (Plus Possible 2 Car Parking In Front Of Garage), Oversized Private Fenced Yard. Upgraded Hardwood Floors, Oak Stairs, Samsung S/S Appliances, Samsung Washer/Dryer, Zebra Window Coverings, Landscaped Front & Backyard with Parking Pad, Large Breakfast Bar With Quartz Counters, 4 Spacious Bedrooms, Lightly Lived In Home, Minutes From Extended Hwy 427 Giving You A 40 Min Drive To Downtown Toronto, 15 Min To Airport, & 401. (id:59911)
Royal LePage Flower City Realty
8 Tikvah Circle
Georgina, Ontario
Charming 5 bdrm cottage located in exclusive Historic Balfour Beach. Steps away from a private members only beach, park, tennis court & boat slips/marina to enjoy all that beautiful Lake Simcoe has to offer (annual association fee). Windows & doors have been updated, newer shingles, open concept, cedar & hardwood floors. Spacious living room with walkout to deck. Dining room has a cozy stone fireplace (indoor/outdoor). A cottage on town services is a rare find. Could be converted to a year round home (gas at street). Currently 3 SEASON COTTAGE ONLY! (id:59911)
RE/MAX All-Stars Realty Inc.
88 Townsend Avenue
Bradford West Gwillimbury, Ontario
Top 5 Reasons You Will Love This Home: 1) Nestled on a quiet cul-de-sac, this all-brick raised bungalow sits on a generous 55'x110' lot, offering both space and serenity in a family-friendly setting 2) Featuring three bedrooms and three full bathrooms, this well-maintained home includes a fully fenced backyard, a finished basement, and a new roof, ready for you to move in and enjoy 3) The insulated garage is a standout, with dual access to the basement, a side entrance to the yard, built-in workbenches, and a full loft above for added storage or potential workspace 4) A bright skylight over the front entryway welcomes you with an abundance of natural light, adding a warm and inviting touch to the homes entrance 5) Ideally located close to Bradford's many amenities, including schools, parks, transit, and shopping, everything you need is just minutes from your door. 1,342 above grade sq.ft. plus a finished basement. Visit our website for more detailed information. (id:59911)
Faris Team Real Estate
2564 Rosedrop Path
Oshawa, Ontario
Welcome to this modern and recently constructed 4-bedroom, 3-bathroom home offering comfort, convenience, and style. This home is just steps from public transit and minutes from a brand new plaza, Costco, No Frills, and Highway 407. Enjoy the close proximity to parks, a golf course, and the nearby GO Station for easy commuting. The property includes two dedicated parking spots, and two balconies. Located just a short drive from Oshawa Centre Mall, this home offers the perfect blend of urban convenience and suburban tranquility. Do not miss out on this fantastic opportunity in a rapidly growing neighborhood! (id:59911)
Property.ca Inc.
49 Moraine Drive
Vaughan, Ontario
Stunning Detached Home In Vellore Woods! Specious and bright.3+1 Bedrooms,3 Washrooms, Finished Basement, Long Drive Way No Side Walk. Open Concept Family Room W/ Gas Fireplace . 9 Ft Ceilings. Wood Floors, Entrance From Garage, Fenced Yard W/ 2 Level Patio. Pr Bedroom W/ Walk In Closet & 4Pc Ensuite. New Appliances And recently Painting. (id:59911)
Homelife Golconda Realty Inc.
516 Falgarwood Drive
Oakville, Ontario
Nestled on a picturesque ravine lot in the highly sought-after Falgarwood community, this beautifully updated home offers the perfect blend of comfort, functionality, and modern design. Boasting 4 spacious bedrooms, 3 bathrooms, and 2586 square feet of thoughtfully designed living space, this home is ideal for growing families and entertainers alike. Step inside to discover a bright, open-concept main floor—completely renovated in 2017—that effortlessly connects the living, dining, and kitchen areas. The living room features a large bay window and cozy gas fireplace, creating a warm and inviting space filled with natural light. At the heart of the home lies a chef-inspired kitchen, complete with stainless steel appliances, elegant quartz countertops, and an oversized island with seating, perfect for casual family meals or entertaining guests. A stunning sunroom addition, offering a versatile space ideal for a home office, playroom, or extended living area. Upstairs, the expansive primary suite features two closets and ample room to create your own private retreat. Three additional generously sized bedrooms and an upgraded 4-piece bathroom with modern finishes provide comfort and convenience for the whole family. The finished basement adds even more living space, perfect for a home gym or media room, the opportunities are endless! A full 3-piece bathroom and abundant storage round out the lower level. Situated on a massive 61 x 204-foot ravine lot, this home offers unparalleled privacy and stunning natural views right in your backyard. Located within the top-rated Iroquois Ridge School District, and just minutes from the Oakville GO Station, parks, trails, shopping, and major highways, this is a location that truly has it all. Key updates include a 200-amp electrical panel (2017), a durable metal roof (2002), and a high-efficiency furnace (approx. 2008) for added peace of mind. (id:59911)
RE/MAX Escarpment Realty Inc.


