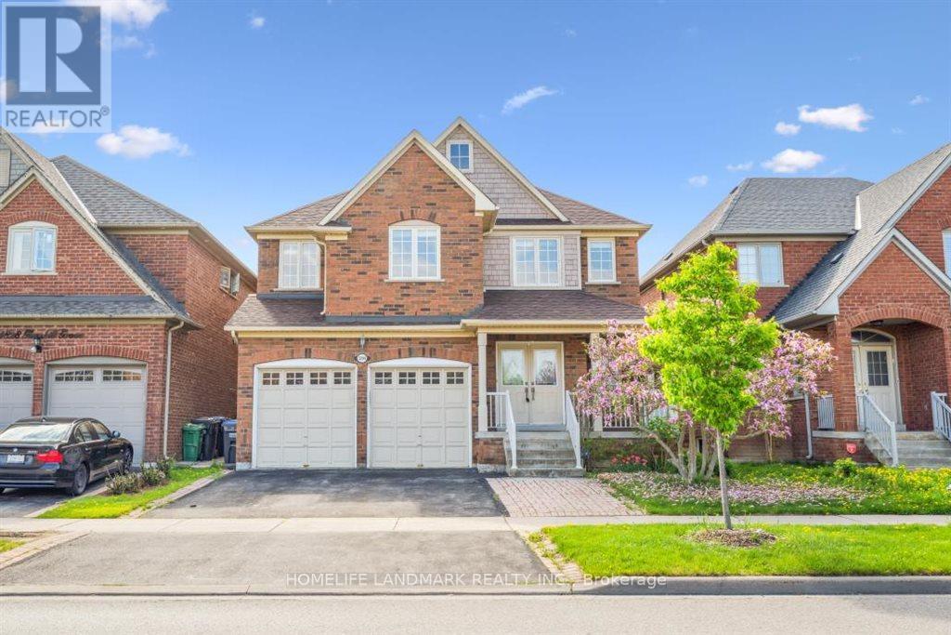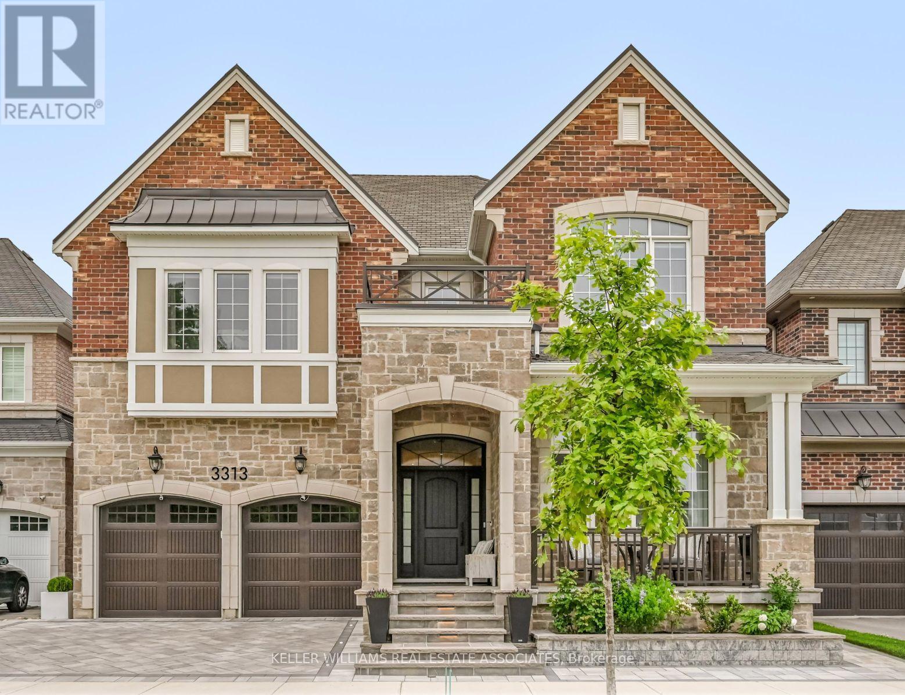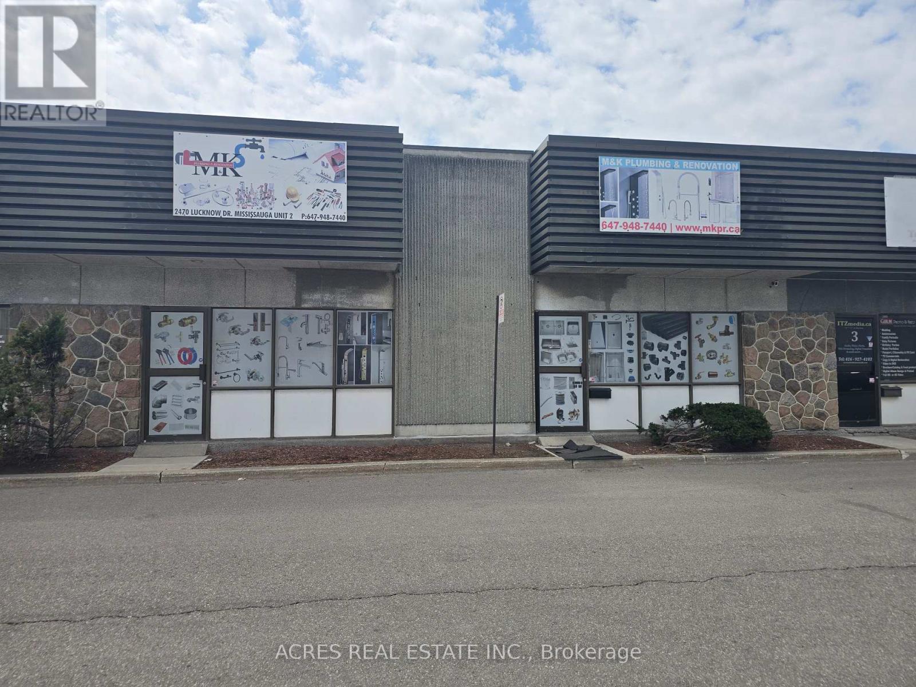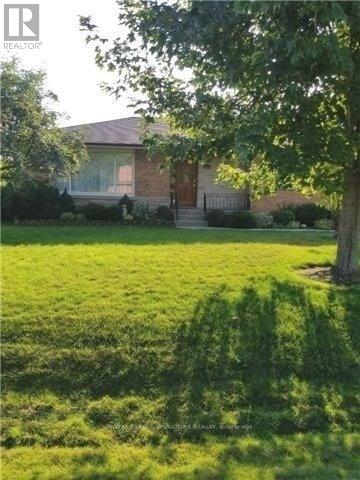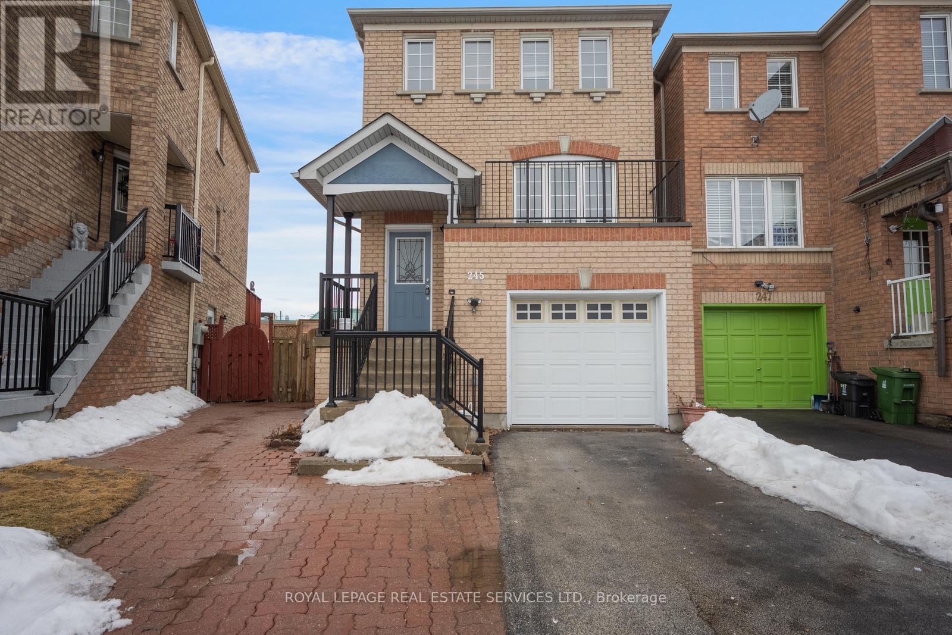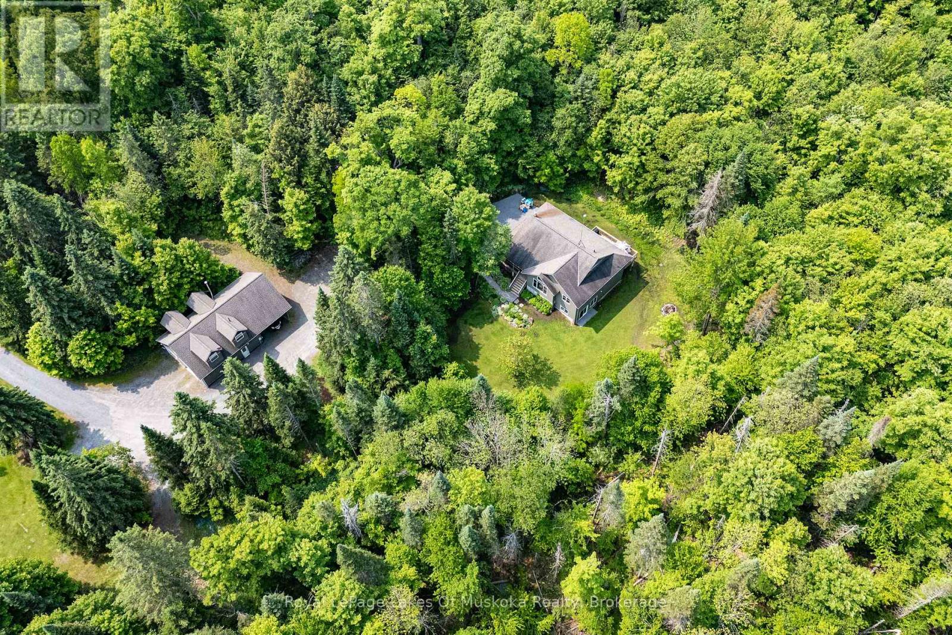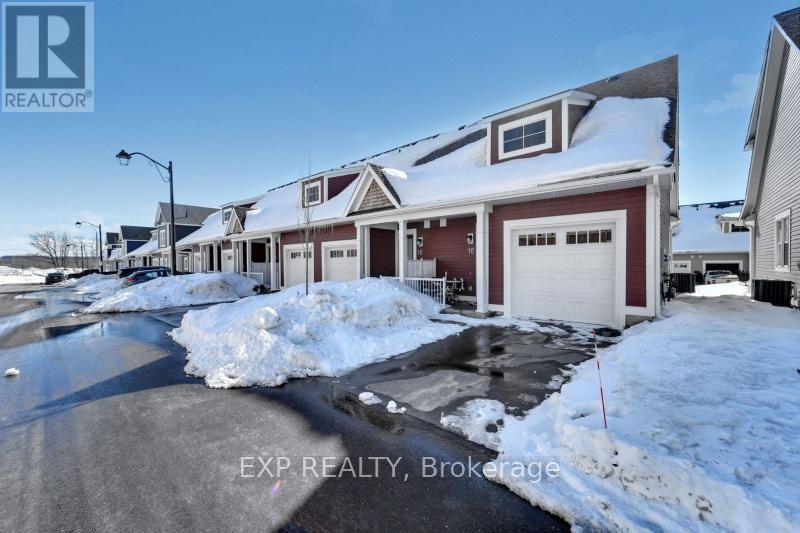3294 Artesian Drive
Mississauga, Ontario
Spectacular 4 BR Home Over 3000 Sq Ft, Featuring 9' Ceilings on Main Floor, Fabulous Cathedral Ceiling In Fam.Rm. Open Concept Mn.Flr! Fabulous Kitchen Has Centre Island, Main Floor Has Huge Family Room *Den/Office*, Mn.Flr.Laundry With Door To Garage, Oversized Bsmt Windows. Minutes To 403 401 Qew Go Train Hospital Rink * Steps To School *** Superb Home *** A lot of potentials *** (id:59911)
Homelife Landmark Realty Inc.
3313 George Savage Avenue
Oakville, Ontario
Your Opportunity to Own One Of Oakville's Largest Homes On A Premium 50' Lot In The Highly Desirable Preserve Community Featuring Some Of Ontario's Best, Most Sought After & Highly-Rated Schools. This Like-New Mattamy Built Residence Stands An Unparalleled 5,219sf Above Ground + An Additional 2,100sf Basement. Enjoy An Endless List of Irreplaceable Upgrades Such As Vaulted 10 & 14 Foot Ceilings on Main Floor & 9 Foot Ceilings On Second Floor & Basement. This Unique Floor Plan Not Found Elsewhere Also Includes A Main Floor Nanny/In-Law Suite With Its Own Private 4 Piece Bath. You'll Appreciate the Expansive Kitchen With Its Oversized 12' Waterfall Island, Over $100,000 Worth of Sub-Zero and Wolf Appliances, Barzotti Cabinetry & The Large Walk-In 9x5' Hidden Pantry Accessed From the Pass Through Butlery. Functionality & Storage Continue, As You Have A Fully-Finished Garage Access Mudroom Featuring A Large Walk In Closet, Along With a Second Main Floor Walk In Closet For Welcoming Guests, Both Offering Full Height Custom Buit-In Organizers. The Light Filled Main Floor With Its 11" Plank Flooring Throughout & Towering Windows Presents A Relaxing Open Feel, While Also Providing 3 Separate and Distinct Sitting Areas. Move up To the Second Floor Where You'll Find A Large Loft-Style Living Area Overlooking The Neyagawa Woods & Spyglass Pond Located Just Meters Away. Before Heading To Primary Bedroom For a Day's Rest, You'll Notice The Large, Expansive Secondary Bedrooms All Including Their Own 4 Piece Bathrooms & Walk-In Closets. The Convenient 2nd Floor Laundry Features Front Load Washer/Dryer Along With Quartz Wraparound Counter, Undermount Basin & A Walk-In Linen Closet. The Stunning Primary Bedroom Which Includes a Foyered Entrance & Trayed Ceiling, Along With Oversized His & Hers Walk-In Closets, & A Truly Stunning Spa-Like Ensuite. This Showstopping Piece Includes Heated Floors, A Freestanding Soaker Tub, Opposing Vanities & A 9' x 5' Stone Lined Shower. (id:59911)
Keller Williams Real Estate Associates
2 - 2470 Lucknow Drive
Mississauga, Ontario
Clean Spacious Showroom or Office Unit Available. Excellent Street Exposure With Great Opportunity For Signage And Advertising. Convenient Access To Major 400 Series Highways, Public Transportation, As Well As Close Proximity To The Airport. The Unit Comes With Ample Free Surface Parking. Many Amenities In The Immediate Area Including Restaurants, Gas Stations, Businesses And Hotels. (id:59911)
Acres Real Estate Inc.
A232 - 5230 Dundas Street
Burlington, Ontario
Discover stylish and carefree living at "Link" Condos in beloved Burlington. Preferred corner unit with no shared walls on either side and nobody below. This bright and modern two-bedroom, two full bathroom suite offers 665 square feet of thoughtfully designed space plus convenient and private balcony. Spacious living area with floor to ceiling window and glass balcony door offers bright and cheerful ambience. Good size primary bedroom, featuring a private four-piece ensuite bathroom. Contemporary kitchen boasts elegant quartz countertops and backsplash, complemented by sleek stainless steel appliances. Upgraded light fixtures illuminate the space beautifully, while upscale sheer roller blinds on all windows offer both privacy and natural light. Residents of "Link" Condos benefit from exceptional amenities, including a full-time concierge and security for your peace of mind. Socialize and entertain in the conference and party room or the fun-filled billiards room. Stay active in the fully equipped gym, or unwind in the refreshing cold and hot plunge pools, sauna, and steam room. Enjoy vast courtyard gardens. All amenities are accessible from this second floor suite directly without having to use elevators. One underground parking spot is owned and ample visitor parking is available. Enjoy low condo fees that include both heating and AC. The location is truly exceptional, with the natural beauty of Bronte Creek Provincial Park's trails practically at your doorstep. Public transportation, a variety of shopping options, and excellent schools are also conveniently close by, making this a truly ideal Burlington address. (id:59911)
Royal LePage Burloak Real Estate Services
216 Wales Crescent
Oakville, Ontario
Prime location in the heart of Bronte! Finished basement, water sprinklers, automatic garage door opener. Perfect investment opportunity. (id:59911)
Royal LePage Signature Realty
2 Christman Court
Markham, Ontario
YOUR SEARCH IS OVER! Welcome to 2 Christman Court, walk-out prof. finished basement with new built in kitchen offers endless option for either extra income/or separate family members living space , the entire home is TOTALY RENOVATED$$$, Beautiful decor, a rare opportunity in the heart of Markham Village! Situated on a quiet, family-friendly court, this 3-bedroom, 3-bathroom , 3 skylights ,with lots of natural lights this home shines! sits on a premium oversized lot, offering privacy, space, and incredible potential. Located in one of Markham's most sought-after neighborhoods, this home is just minutes from Markville Mall, top-rated schools, parks, Markham Stouffville Hospital, grocery stores, and fantastic restaurants. The great size irreg. lot is a standout feature, offering endless possibilities, whether you're looking to extend, create an outdoor retreat, or simply enjoy the extra space. With its unbeatable location, quiet court setting, and exceptional lot size, 2 Christman Court is an opportunity not to be missed! First time on MLS. (id:59911)
Upperside Real Estate Limited
245 Touchstone Drive
Toronto, Ontario
Sold under POWER OF SALE. "sold" as is - where is. Amazing opportunity to own a 2 storey brick home in a great neighborhood. - deep lot with a separate basement walkout to the garden. 2-Storey Freehold Detached Home in a Prime Toronto Location. Single car garage, Ideal for first-time buyers. Living/Dining/Kitchen area with large windows providing ample natural lights. Located in a prestigious neighborhood near top-rated schools, and close to all essential amenities, including parks, public transit, schools, Walmart, etc. Easy access to Hwy 400/401/407. Power of sale, seller offers no warranty. 48 hours (work days) irrevocable on all offers. Being sold as is. Must attach schedule "B" and use Seller's sample offer when drafting offer, copy in attachment section of MLS. No representation or warranties are made of any kind by seller/agent. All information should be independently verified. Offers will not be reviewed for the first 7 days of this listing. (id:59911)
Royal LePage Real Estate Services Ltd.
1334 Beatrice Townline Road
Muskoka Lakes, Ontario
Gorgeous custom built family home located only 15 minutes from town in a discrete country setting, offering ultimate privacy! 2.07 acre landscaped lot with the home tastefully positioned away from the year round road backing onto a lovely hardwood forest. Featuring a raised bungalow design with covered front porch, level entrance foyer & sprawling open concept main floor w/hardwood flooring throughout, gorgeous custom kitchen has a large center island, granite countertops & loads of cupboard space + formal dining area w/walkout to private deck, main floor laundry & a bright living room with pine cathedral ceilings, gas fireplace & lots of natural light. 3 main floor bedrooms + 2 full bathrooms including a primary bedroom suite w/walk-in closet & 4pc en-suite bath w/soaker tub & standing shower. Full basement offers a large finished rec room with gas fireplace & walkout, 3pc bathroom, separate den/office, large utility room & separate storage room. Gorgeous landscaped lot with perennial gardens & granite walkway, detached 30' x 32' garage is fully insulated & heated offering a 2nd floor storage space (2nd floor space is currently occupied by renters - Contact the listing agent for additional details on 2nd floor space). 22kw backup generator, drilled well, forced air high eff propane furnace & central air conditioning (new in 2025) & much more. (id:59911)
Royal LePage Lakes Of Muskoka Realty
63 Washington Avenue
Oakville, Ontario
Detached Bungalow in desirable Kerr Village. Close to shops, restaurants, movie theatre, parks, waterfront trails, public transit and GO Train station. Great investment opportunity for handyman to renovate, or build your dream home here! New eavestrough 2024. New siding on Mudroom 2024. Oil tank removed. Heating currently electric baseboard (2 rooms), and radiator electric. Updated roof shingles 2015. Living Room and Dining Room plaster ceilings redone 2015. Flexible closing date. (id:59911)
Century 21 Miller Real Estate Ltd.
16 Allison Lane
Midland, Ontario
Experience elevated living in this highly upgraded end-unit townhome in Seasons on the Lake. Thoughtfully designed with premium builder upgrades throughout, this 2-bedroom + den, 2.5-bathroom home offers a perfect blend of style, comfort, and convenience. Step inside to an open-concept main floor, where luxury finishes set this home apart. The custom kitchen features upgraded quartz countertops, high-end appliances, and designer cabinetry, while the spacious living and dining area is flooded with natural light from additional end-unit windows. A sleek two-piece bathroom completes this level. Upstairs, the primary suite offers a private retreat with an upgraded ensuite bathroom and ample closet space. A second bedroom, full bathroom, and versatile denideal for a home office or cozy lounge - complete the upper level. With an attached garage, an unfinished basement for future expansion, and a prime location near Little Lake, shopping, and dining, this exceptional home delivers both modern convenience and upscale living. (id:59911)
Exp Realty
7 Duval Drive
Barrie, Ontario
Step into this stunning all-brick bungalow nestled in the highly sought-after Barrie Golf & Country Club neighborhood. This beautifully maintained home features tasteful decor and has been freshly painted throughout, offering a warm and inviting atmosphere. The open-concept layout is perfect for both relaxing and entertaining, with sun-filled living and dining rooms that flow seamlessly onto a private deck ideal for summer gatherings or quiet mornings with coffee. Gleaming hardwood floors add a touch of elegance, while the modern eat-in kitchen boasts abundant cabinet space, making meal preparation a delight. Enjoy the convenience of a double car garage with inside entry into a spacious mudroom and laundry area, keeping your home organized and clutter-free. Located just steps from shopping, and only a short drive to parks, ski hills, Lake Simcoe, and top-rated schools, this home truly offers the best of Barrie living. (id:59911)
Royal LePage Flower City Realty
204 - 1 Chef Lane
Barrie, Ontario
Available Immediately For Lease This Newer Condo One Bedroom, One Bathroom Suite With Modern Finishes. This Bright Unit Offers An Open Concept and Functional Layout Featuring 9ft Ceilings, Beautiful Floors, An Upgraded Kitchen with Quartz Counters, Backsplash, S/S Appliances and A Large Island With Breakfast Bar. The Bedroom is Excellent Sized with a Large Window and Closet and the Bathroom Has Been Upgraded with Glass Shower Doors. The Living Room is Very Spacious and Leads to a Large Covered Balcony with Clear South East Views, Bringing in Tons of Natural Light All Day. This Is A Must See !! (id:59911)
Ipro Realty Ltd.
