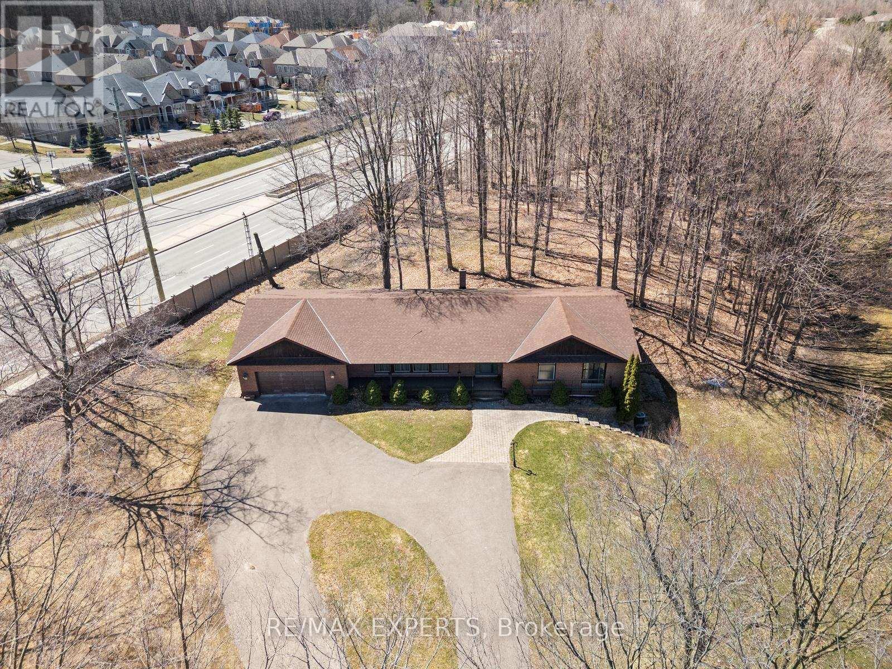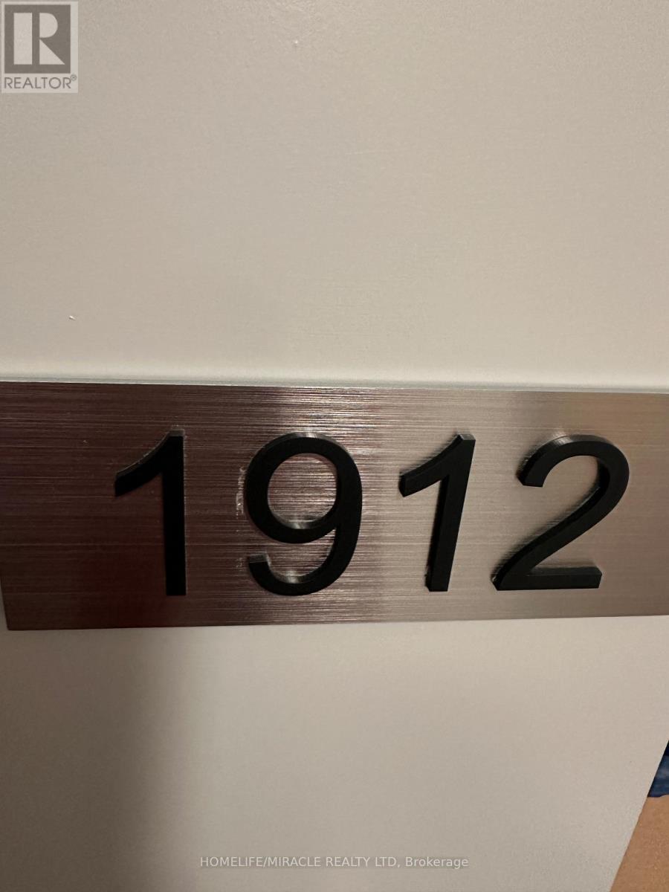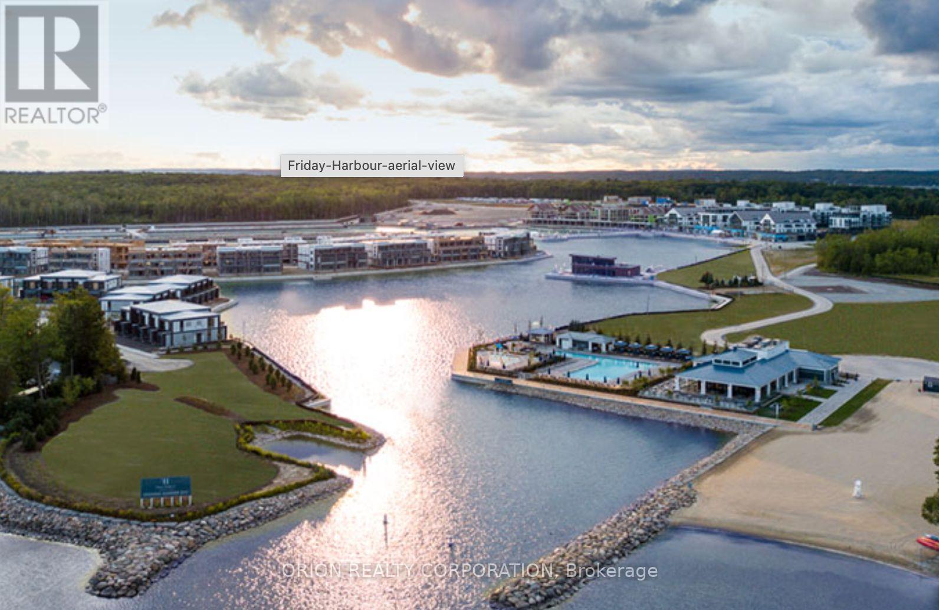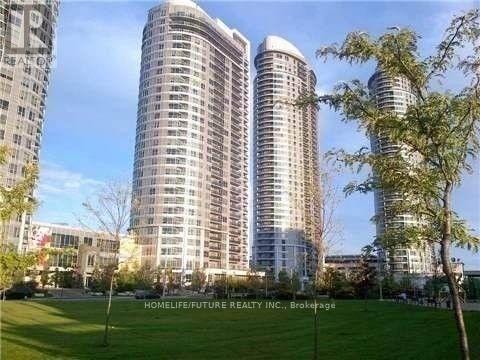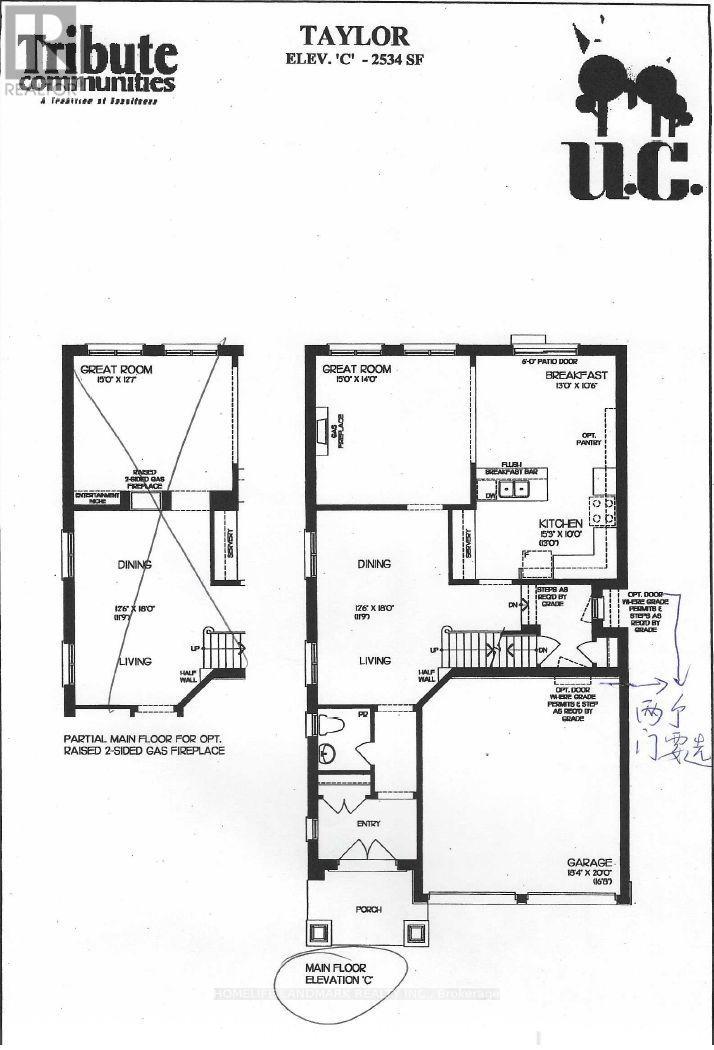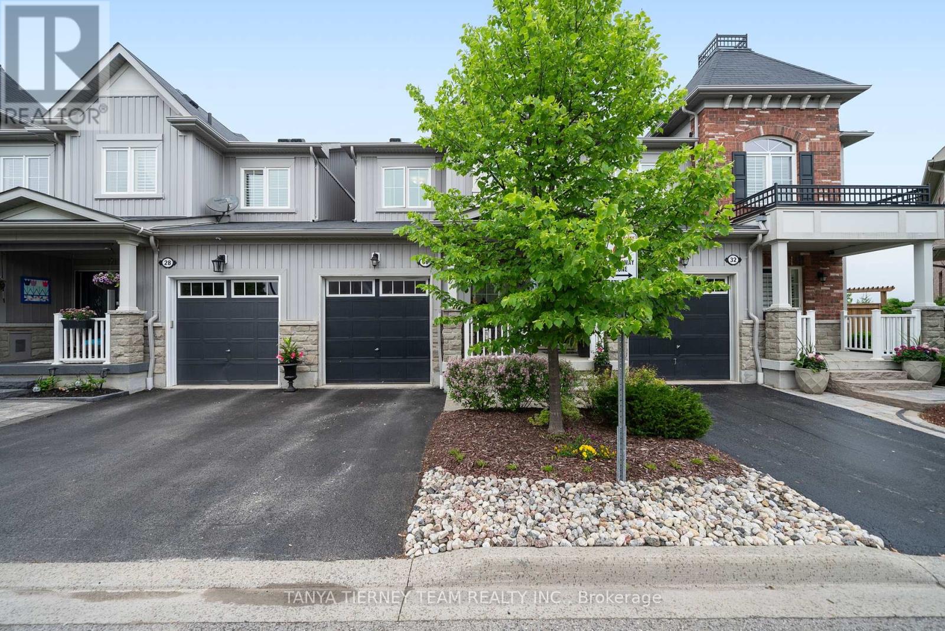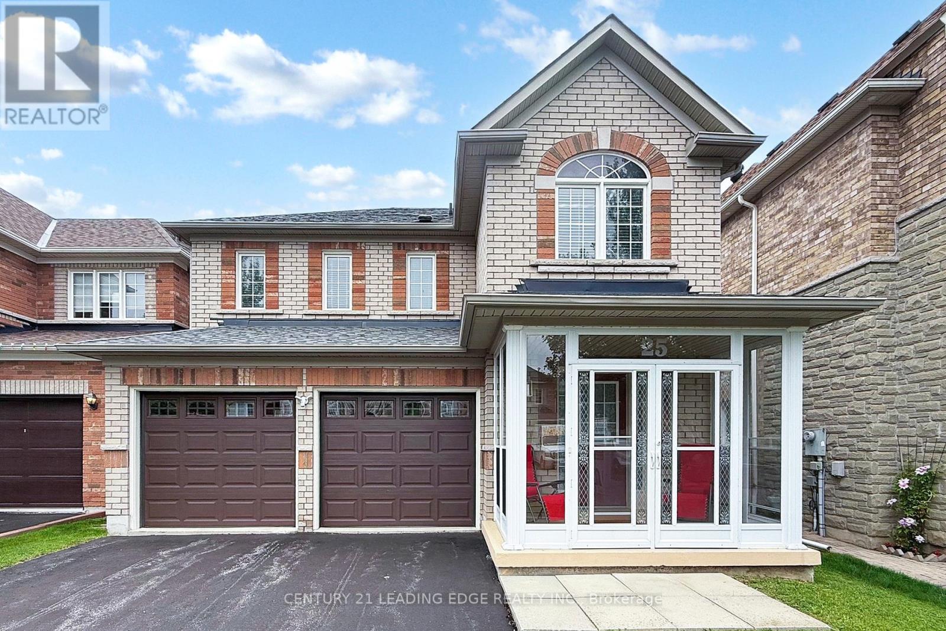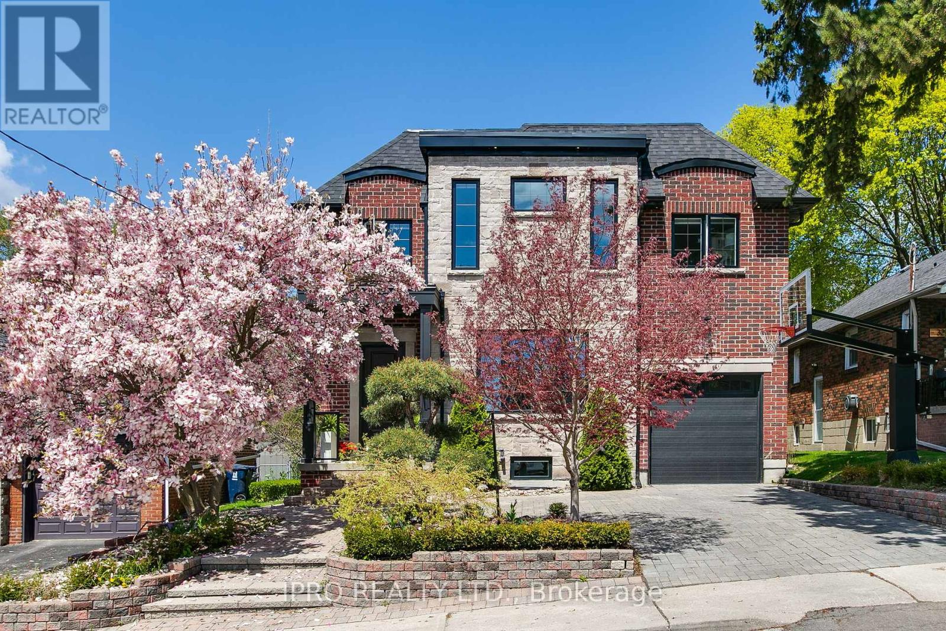16 Millwood Parkway
Vaughan, Ontario
Nestled in one of Vaughans most prestigious and sought-after neighbourhoods, this rare 2-acre estate-sized lot presents a remarkable opportunity to build your dream home in a truly exclusive setting. Surrounded by custom-built luxury estates, the property offers unmatched privacy, mature trees, and a serene atmosphere all while being minutes from city conveniences. Whether you're a developer, investor, or end-user with a vision, this lot offers endless potential for a luxury residence on expansive grounds. Enjoy proximity to top-rated schools, premier golf courses, lush conservation areas, and upscale amenities. With easy access to major highways and the Vaughan Metropolitan Centre, this location effortlessly combines tranquility and connectivity. Don't miss this chance to secure a prime piece of real estate in one of Vaughans most coveted communities. (id:59911)
RE/MAX Experts
1912 - 225 Commerce Street
Vaughan, Ontario
Welcome to your dream home in the heart of Vaughan! Presenting an exceptional 2-bedroom, 1-bathroom condo at 195 Commerce St, Unit 1912, in the highly sought-after Festival Building. This stunning rental opportunity offers modern luxury, unparalleled convenience, and a vibrant lifestyle, making it the perfect choice for professionals, couples, and small families. Situated in the dynamic Festival Building, this condo enjoys a strategic location with easy access to two subway lines, allowing for effortless commutes to Toronto and the Greater Toronto Area. The area is surrounded by shopping malls, entertainment hubs, dining options, parks, and reputable schools, ensuring everything you need is within reach. Key Nearby Attractions: Vaughan Metropolitan Centre (VMC) Subway Station Minutes away, providing seamless connectivity. Highway 400, 407, and 7 Quick access for easy travel. Smart Centers Vaughan, Costco, IKEA, and Walmart Convenient shopping destinations. Cineplex Cinemas, Wonderland, and Vaughan Mills Mall Entertainment options for all ages. Renowned restaurants, cafes, and grocery stores Experience a diverse culinary scene. Schools and daycare centers Ideal for families with children. This spacious 2-bedroom unit boasts a contemporary open-concept layout, featuring sleek finishes, large windows, and abundant natural light. The thoughtfully designed floor plan maximizes space and functionality while ensuring comfort and elegance. Living & Dining Area Open-concept design with high ceilings, creating a bright and airy atmosphere. Floor-to-ceiling windows offering breathtaking city views. Elegant hardwood or laminate floor. (id:59911)
Homelife/miracle Realty Ltd
19 Concession 13 Townsend Road
Simcoe, Ontario
Better Than New extensively renovated one level ranch bungalow boasting impressive fully segregated lower level in-law apartment, conveniently located mins north of Simcoe's many amenities - an earshot to Hwy 24 - positioned handsomely on 1.58 ac mature lot incs a back yard that seems to never end. An authentic Multi-Generational property providing the ideal Baby Boomer scenario with kids & grand-kids enjoying stylish comfort of either the main or lower level unit while Ma & Pop enjoy the other unit - ensuring the Snow-Bird style parents a peace of mind while travelling abroad - with the burden of utility costs & property taxes being shared - OR - if the whole living with parents thing isn't for you - then Live in One & Rent the Other level reducing your mortgage payments to a paltry amount - building equity as you go! Completely gutted back to the brick in 2023-24, this attractive home introduces over 2000sf of living area (both levels) incs new in 2023-24 - 2 separate rear decks, vinyl windows, 200 amp electrical (2 panels), plumbing, insulation, drywall, custom kitchen/bath cabinetry, luxury vinyl flooring thru-out, wood grain wardrobes in all bedrooms, light/bath/kitchen fixtures, interior/exterior doors, modern neutral paint/décor, foundation wrapped/water-proofed with new weeper tiles, 21 x 15 barnette on concrete pad & large double driveway. Upper level ftrs 3 roomy bedrooms, 4-pc bath w/laundry station, bright living room complemented with street facing picture window & well designed eat-in kitchen. Lower level incs comfortable living area, functional kitchen sporting ample cabinetry, stylish 3 pc bath w/laundry hook up & 2 sizable bedrooms. Extras - water well, system, n/gas furnace & AC. Immediate Possession Available - Unpack & Enjoy! (id:59911)
RE/MAX Escarpment Realty Inc.
207 - 415 Sea Ray Avenue
Innisfil, Ontario
Amazing opportunity to get into High Point at Friday Harbour. This exquisitely upgraded 785 sq foot,2 bed/2bath split bedroom layout features upgraded laminate flooring, upgraded kitchen with waterfall kitchen island and full size appliances. Upgraded bathrooms and floor to ceiling windows. Minutes walk to the marina/beach, 18 hole golf course, fitness centre, resort pools, shops/retail and restaurants. Friday Harbour offers shuttle services for those who prefer to arrive in style. Building features an outdoor pool, courtyard, hot tub and beautiful party room. Resort Fees:1) Annual fee $1632.17, 2) Lake Club Fee $216.31/mo, 3) Entry Fee of 2% of PP+HST (payable one time). Walking distance to Starbucks, LCBO, 4+ Restaurants, beach and marina. 3 outdoor swimming pools to choose from with a state of art fitness centre. Over 5km of hiking trails. (id:59911)
Orion Realty Corporation
25 Owens Road
New Tecumseth, Ontario
Located in the beautiful Treetops community, this detached 4+1 bedroom, 4 bathroom home with over 2650 sq ft of living space features an open concept design with large windows that provide generous natural light. Situated on a winding street one block from the park, this home is move in ready with engineered hardwood flooring, upgraded kitchen cabinets, granite countertops throughout, central vacuum, electric vehicle charge point in garage, garage door opener, external pot lights and a generously sized and fully fenced backyard **EXTRAS** Finished basement includes an office, second laundry area and an additional master suite with walk in closet and bathroom containing an extra large double shower, heated tile floors and deep soaker tub. (id:59911)
Homelife Top Star Realty Inc.
303 - 151 Village Green Square
Toronto, Ontario
Prestigious Tridel 'Ventus 1 At Metrogate', South-West Corner Suite Community Of Agincourt South Area Overlooking Rooftop Garden W/ Approx. 899 Sf Terr. Spacious 2 Bdrms. Parking On The Same Floor! Easy Access To Hwy 401, Public, Public Transportation, Metrogate Park, Shopping & Restaurants. Great Amenities, Fitness Centre, Steam Sauna, Party Room, Guest Suite, Fireplace Lounge, Rooftop Garden For B.B.Q., 24 Hrs Concierge. (id:59911)
Homelife/future Realty Inc.
2597 Craftsman Drive
Oshawa, Ontario
Both the main floor and second floor have 9-foot ceilings.The home has four bedrooms and four washrooms.The house is an all-brick detached home. It has a double car garage.The approximate square footage is 2534 square feet. The home has a gas fireplace in the family room.The home has a separate entrance unfinished basement, adding functional storage space.The backyard of this house is fully fenced.The house is located near Durham College, Ontario Tech University, major highways, hospitals, shopping centres, Costco and other essentials. (id:59911)
Homelife Landmark Realty Inc.
30 Lambdon Way
Whitby, Ontario
STUNNING 4 bedroom townhome nestled on a tranquil treed ravine lot! Incredible Zancor built Parkview collection situated in a sought after Brooklin community, steps to schools, parks, transits & more. The inviting foyer leads you through to the open concept main floor plan featuring a family sized kitchen with centre island, stainless steel appliances, ample cabinetry & spacious dining area with ceramic floors. Impressive great room with sliding glass walk-out to the private backyard oasis & picture window with panoramic ravine views. Convenient 2pc powder room & garage access. Upstairs offers 4 generous bedrooms including the primary retreat with walk-in closet plus double closet & 3pc ensuite. Unspoiled basement awaiting your finishing touches with above grade windows & laundry area. Minimal POTL fee covers garbage/snow removal & common areas. (id:59911)
Tanya Tierney Team Realty Inc.
25 Solstice Drive
Toronto, Ontario
Welcome to 25 Solstice Dr! This beautifully maintained 4-bedroom, 3-bath detached home with a double garage offers comfort, space, and functionality - perfect for the whole family. The main floor features a bright family room, a formal dining room with coffered ceilings and a well-appointed kitchen with a breakfast area, breakfast bar and a walkout to a huge backyard - ideal for entertaining or relaxing outdoors. Upstairs, you'll find four spacious bedrooms, including a primary suite, two full baths and a huge storage room in hallway that can be converted to a laundry room for added convenience. The full basement is a blank canvas ready for your custom design with rough in bath. Garage door and roof shingles done in 2015. Located close to TTC, top-rated schools, and shopping, this is the perfect place to call home. Don't miss this incredible opportunity! (id:59911)
Century 21 Leading Edge Realty Inc.
30 Notley Place
Toronto, Ontario
Tucked away on a quiet, dead-end street in the heart of East York is a stunning all-brick residence that seamlessly blends refined elegance with everyday comfort. Offering nearly 4,000 square feet of thoughtfully designed living space, this home is an entertainers dream and a serene family retreat all in one. Step inside to a bright and spacious main floor featuring a formal living and dining room perfect for hosting. The rear of the home is where it truly shines, a spectacular open-concept family space with a wall of windows overlooking a breathtaking Japanese-inspired backyard. The family room includes custom built-in cabinetry, gas fireplace, designer wall coverings, integrated speakers, and a walk-out to the rear deck. Sharing this space is a chefs kitchen with a massive island, gas range, built-in wine/beverage fridge, and an eat-in area ideal for casual meals and busy mornings. Upstairs, you'll find 4 spacious bedrooms, each with its own ensuite bathroom. The primary retreat spans the full width of the rear of the home and includes a large dressing room and a spa-like ensuite featuring double sinks, a glass-enclosed shower, Japanese toilet, and a luxurious soaker tub nestled among the treetops.The bright, fully finished basement offers flexible space with a cozy family/media room, a guest bedroom or private office, and a full home gym complete with mirrored walls and a mounted TV. The professionally landscaped backyard is a showpiece of its own - a multi-level outdoor haven with a large deck (complete with remote-controlled awning glass railings), patio lounge area, new fencing, and thoughtful lighting to extend your enjoyment well into the evening. Additional features include a built-in garage with epoxy flooring direct home access, landscaped front yard with premium finishes, and even a pro-grade basketball net. All of this in a friendly, tight-knit neighbourhood steps from parks, trails, and excellent schools. (id:59911)
Ipro Realty Ltd.
321 Chartland Boulevard S
Toronto, Ontario
This charming semi-detached, two-storey home offers plenty of space and potential to transform it into your dream residence. Featuring large windows and four bedrooms, including a master with a three-piece ensuite, this home is full of possibilities. The spacious eat-in kitchen adds to its appeal, while the garage provides extra convenience. Located in the highly sought-after Iroquois Park area, it backs onto a Sports Field Playground, ensuring a peaceful and family-friendly environment. Relax on the patio or take advantage of the quiet neighbourhood. With schools, restaurants, grocery stores, a hospital, places of worship, and a recreation center nearby, this home is ideally situated to enjoy all the local amenities. (id:59911)
Ipro Realty Ltd.
8 Furnival Road
Toronto, Ontario
Nestled in a highly desirable cul-de-sac just steps from Selwyn Public School and Topham Park, this freshly painted, ultra-bright home is a gem that combines modern living with exceptional convenience. The open-concept design features a custom kitchen with luxurious quartz countertops, engineered laminate flooring throughout, and a 4-season sunroom that bathes the space in natural light. With custom cabinetry, dedicated heating and air-conditioning per floor, and efficient LED lighting, every detail has been thoughtfully designed for comfort and efficiency. Relax in style with upscale features like an air pool, Jacuzzi, and Toto toilet seats, while the private backyard offers tranquility with a freshly painted fence, garden shed, and two-car parking. Professionally installed leaf guards make maintenance easy, and the homes ideal location offers quick access to schools, transportation, shopping centers, and parks. Don't miss the opportunity to call this beautifully updated home your own. Schedule a tour today! (id:59911)
Royal LePage Flower City Realty
